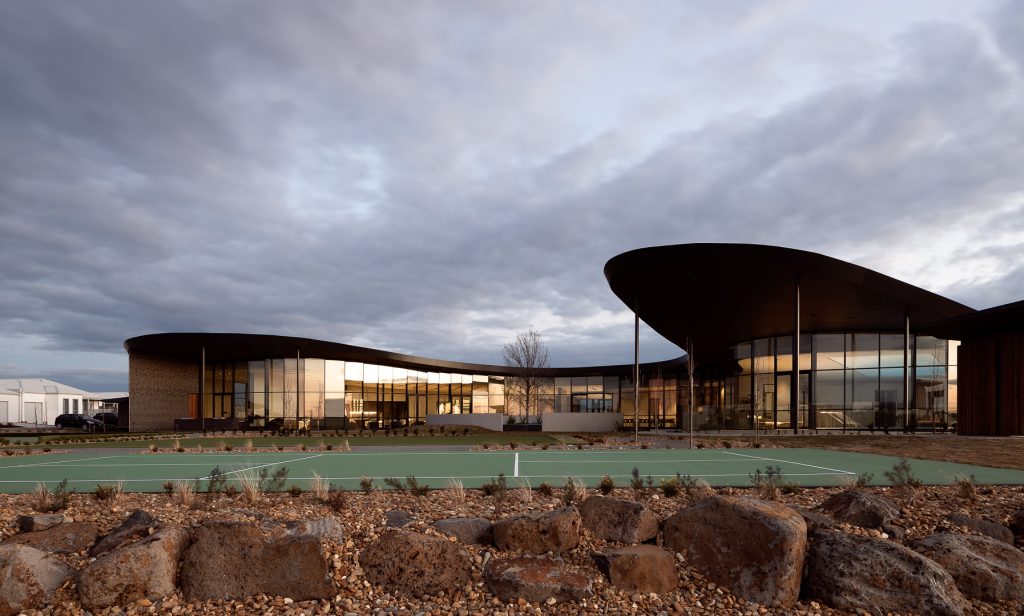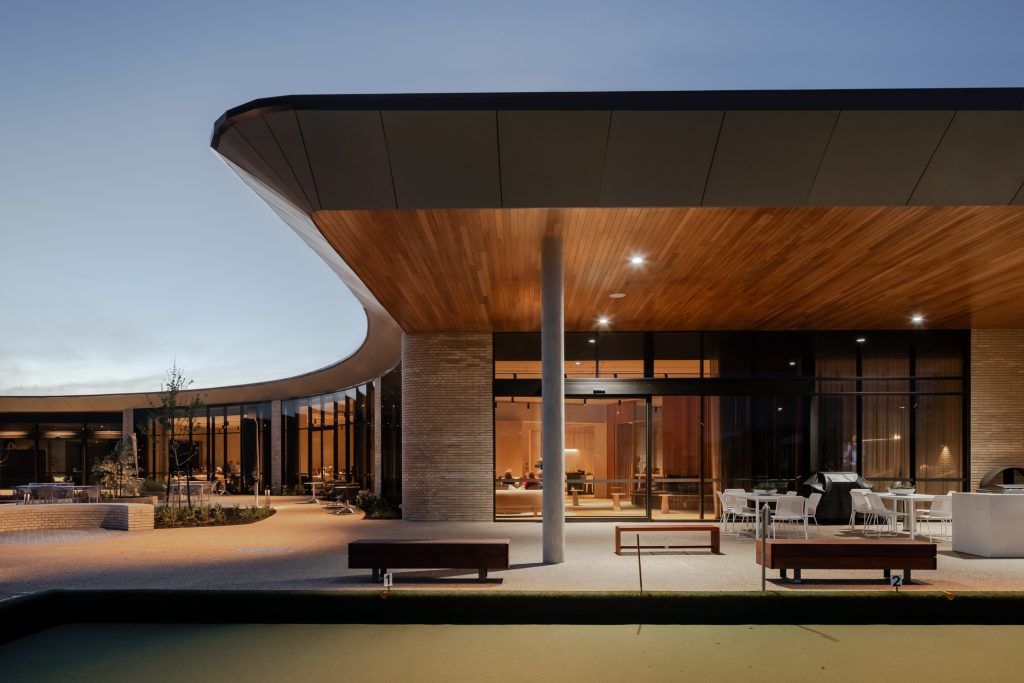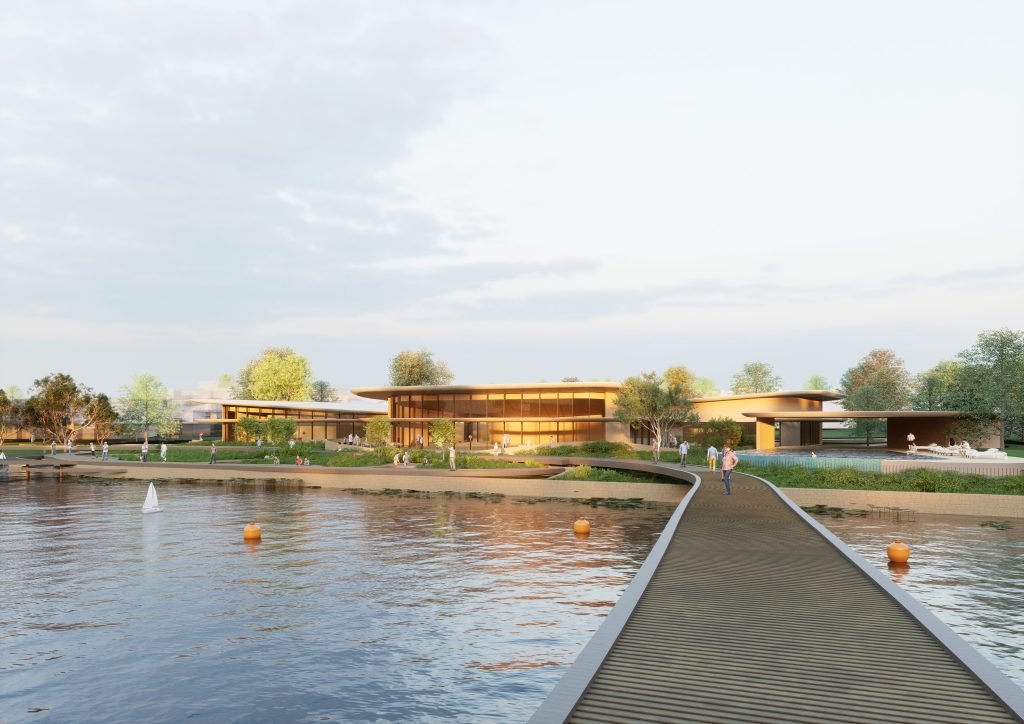Gracewood
Kellyville, NSW
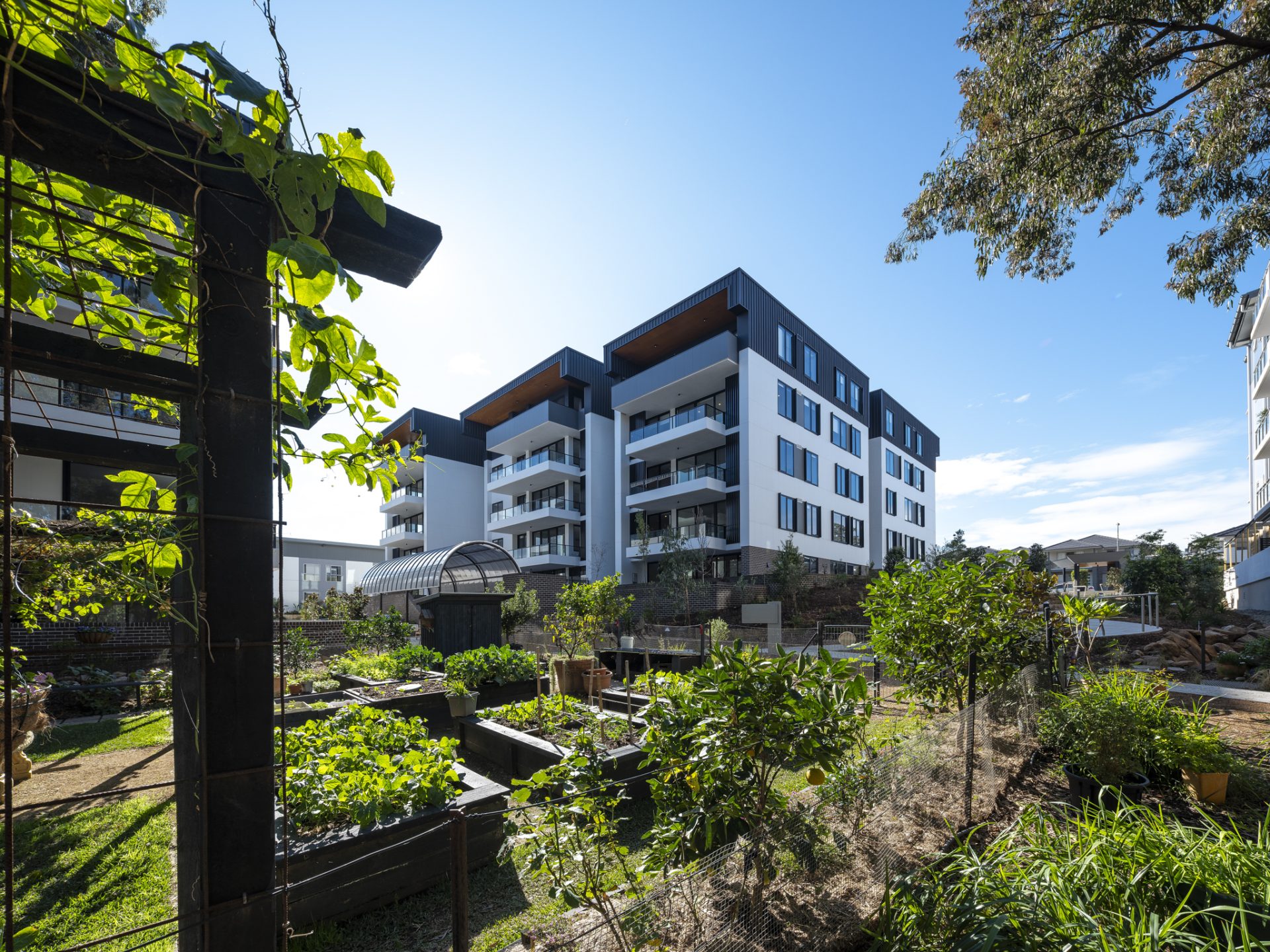
-
Year
2020
-
Status
Built
-
Client
Baptistcare
-
Location
Kellyville, NSW
-
Scale
7,900㎡
-
Dwellings
88
-
Sector
Seniors Living
-
Discipline
Architecture, Interiors
-
Photography
Tom Blachford
The Gracewood Community’s third and final stage comprises 88 high-quality senior living apartments in The Hills District of Sydney.
We acknowledge the Bidjigal people of the Dharug Nation, the traditional custodians of the land upon which Gracewood stands. We recognise their continuing connection to land, waters and culture.
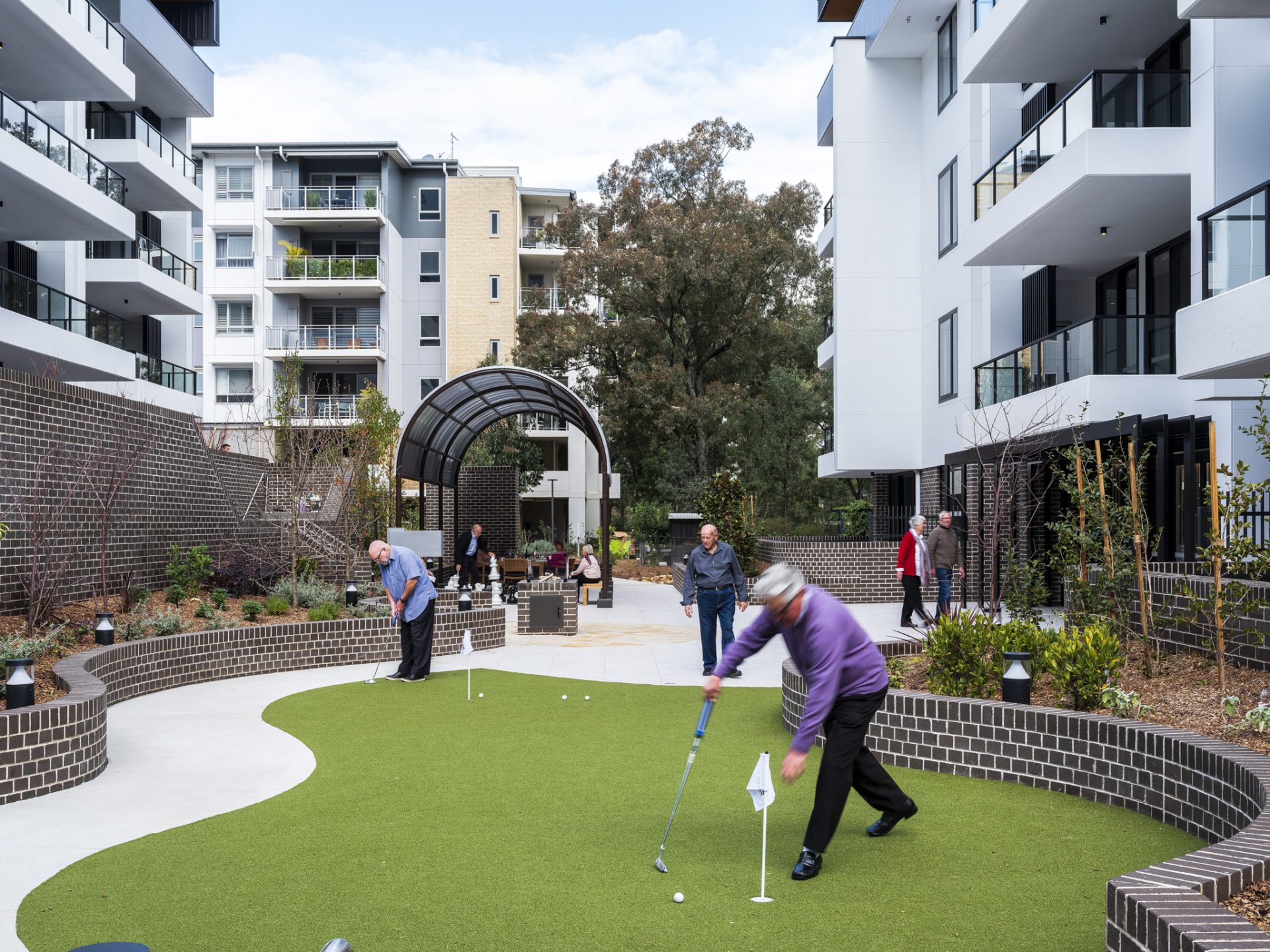
Three 5-storey buildings are designed to blend into the existing masterplan and optimise the neighbouring woodland. The development’s campus-style living is residential-focused, with diverse amenity and a strong social program for residents.
Apartments at The Gracewood Community cater to empty-nesters seeking a vibrant community. Spacious living and dining areas, large bedrooms, and plenty of storage ensure no compromise to residents’ comfort or routine.
Generous balconies afford outdoor living and entertaining, and a 180-degree view across the woodland. Apartments feature fully accessible ensuites, and the interior detailing and materials selected are classic but modern. Groundfloor apartments all feature courtyards to maximise privacy and outdoor living space.
DKO designed The Gracewood Community’s apartment orientation to maximise views and improve the courtyard’s solar amenities. The development provides connectivity to the Cumberland Woodland, providing navigation and connection to the rest of the site. The buildings follow the land’s topography, incorporating landscaped areas with deep soil zones to support mature trees.
The design reduces cross-viewing and overlooking within and between buildings, improving visual privacy. Solar orientation has been carefully considered to ensure that communal open spaces receive optimal solar access. The design minimises overshadowing courtyards during winter. Ground-floor apartments have oversized terraces improving their connection to the surrounding environment, with clear wayfinding for residents and visitors throughout.
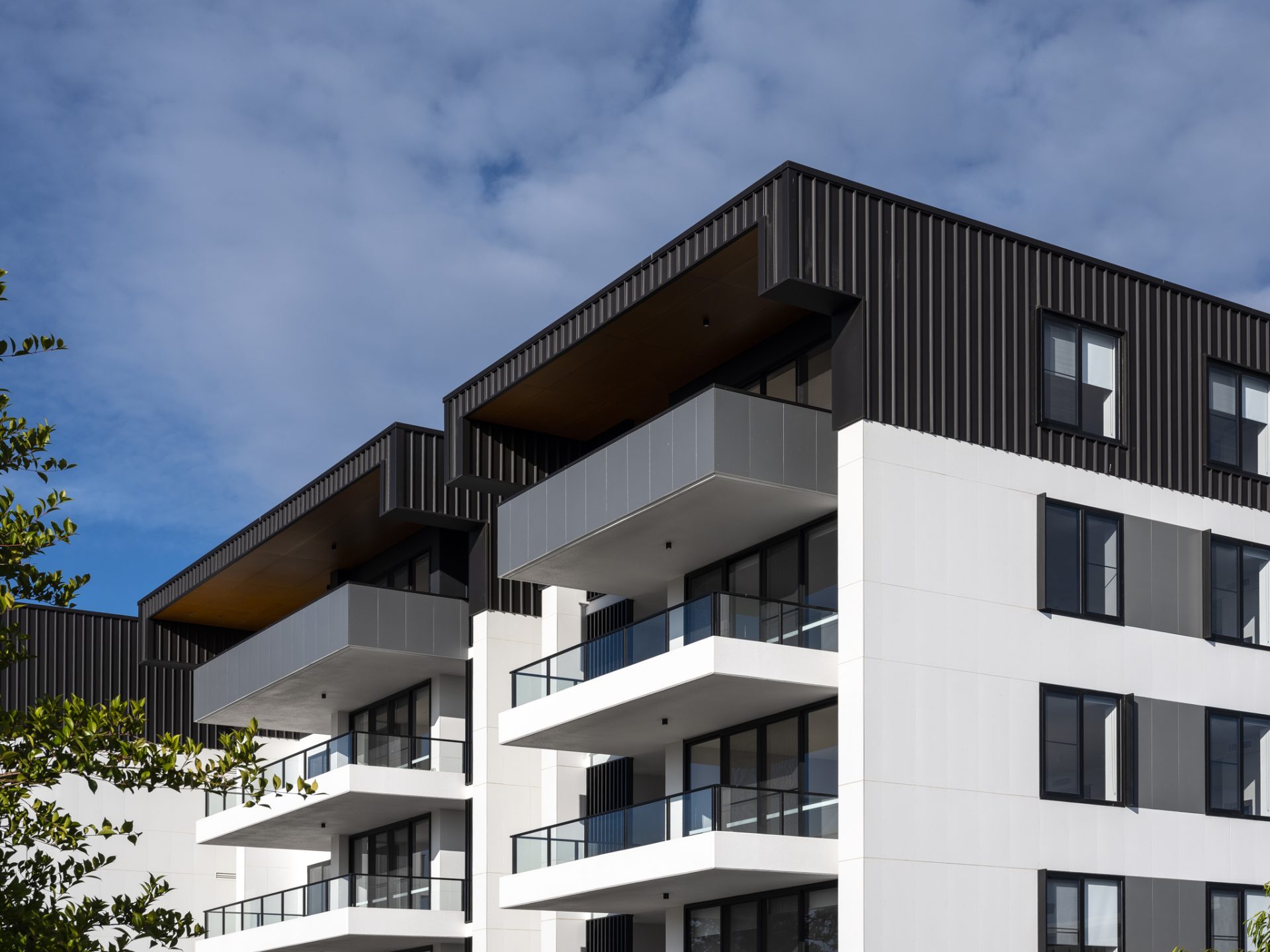
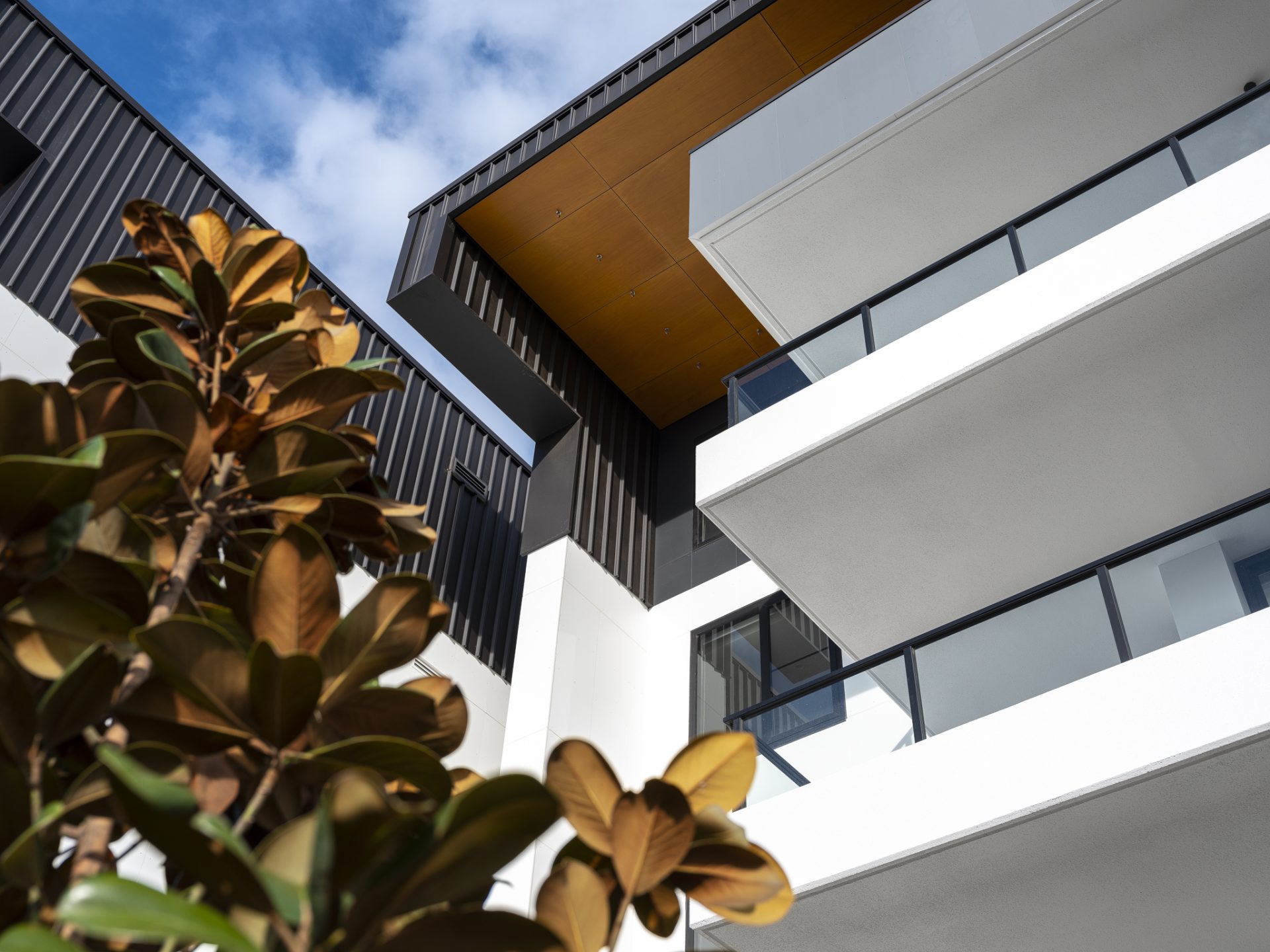
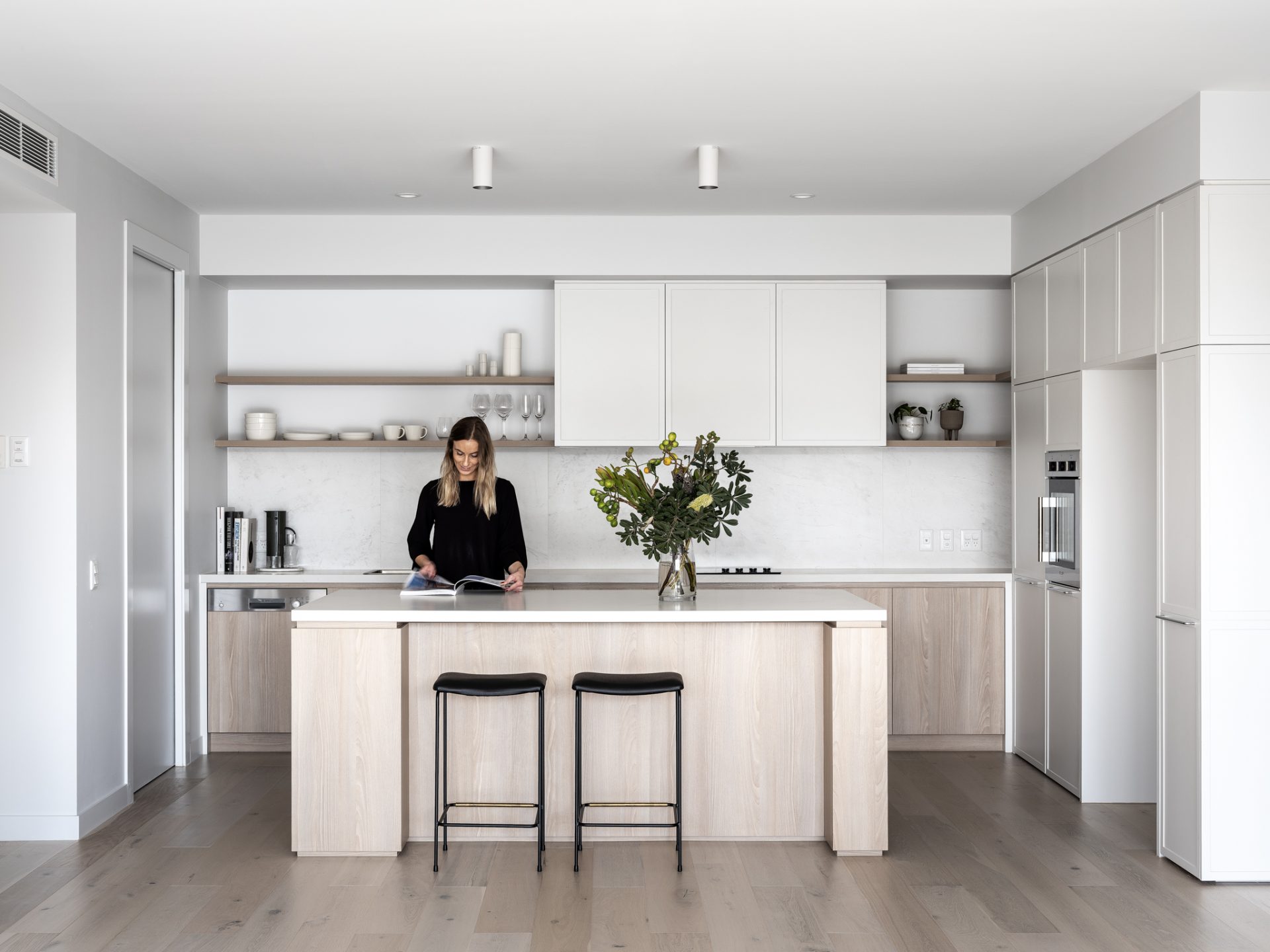
The project has achieved a 5.7 Star NATHERS rating, recognising its sustainable design and construction practices. It features energy-efficient lighting, water-saving devices, rainwater collection, and a design layout to maximise natural ventilation opportunities that reduce energy consumption, maintenance costs and carbon emissions.
The development consists of open plan units with shallow apartment depths providing good ventilation to all habitable rooms, and a number of cross-through and corner apartments allow for a high percentage of well-ventilated units.
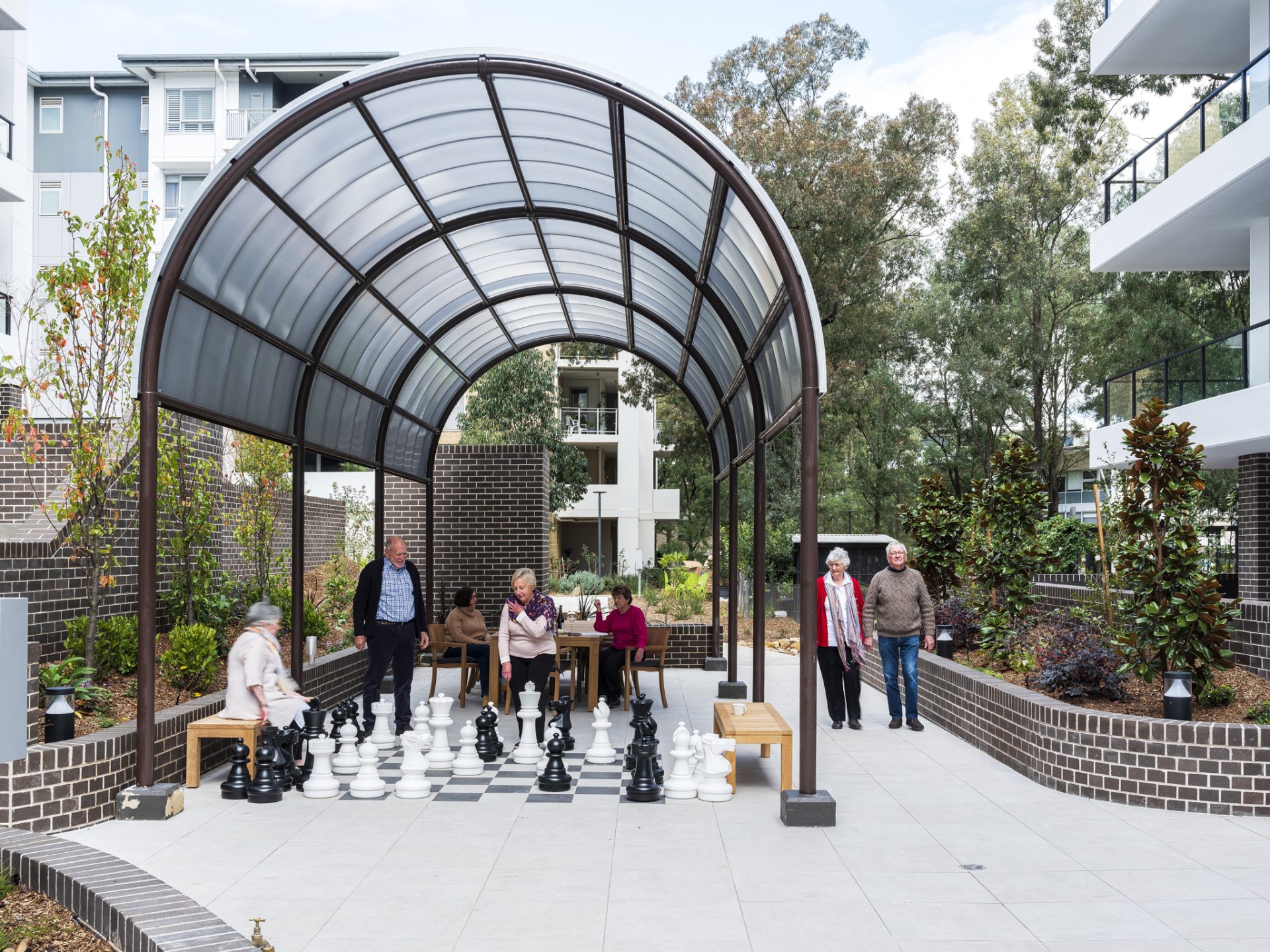
The development’s campus-style living is residential-focused, with diverse amenity and a strong social program for residents.
Landscaped courtyards between each building foster a sense of community and allow active and passive recreational opportunities for residents and their families.
In addition to facilities encouraging social interaction, an award-winning community vegetable garden, designed by celebrity gardener Jason Hodges, is a hive of activity for residents who are growing herbs and vegetables.
BaptistCare’s Adaptive Living approach ensures that as residents downsize to The Gracewood Community, a variety of care options are available onsite to support ageing in place in a community residents know and love.

