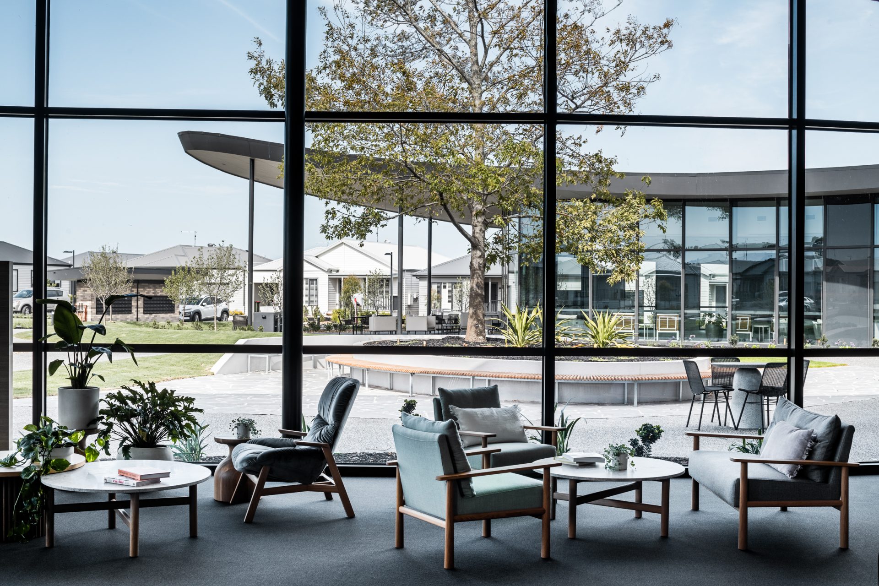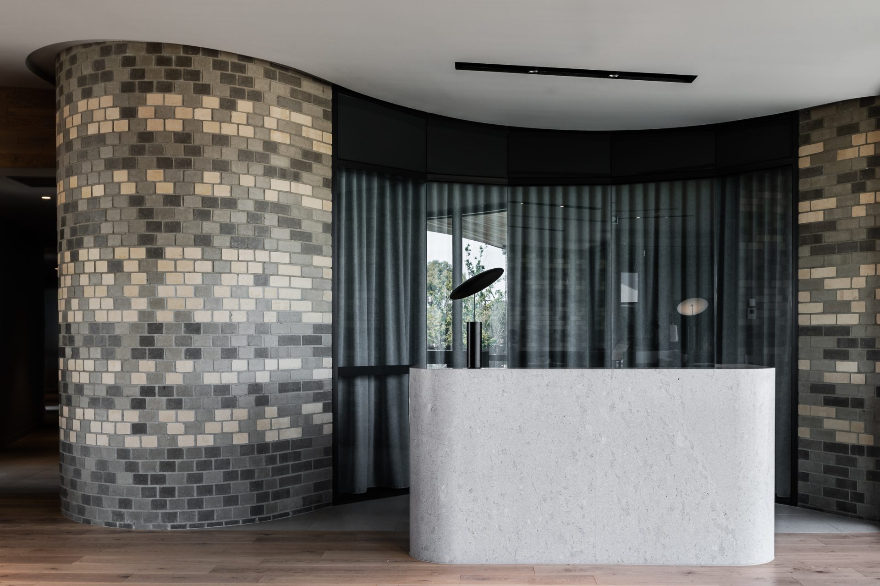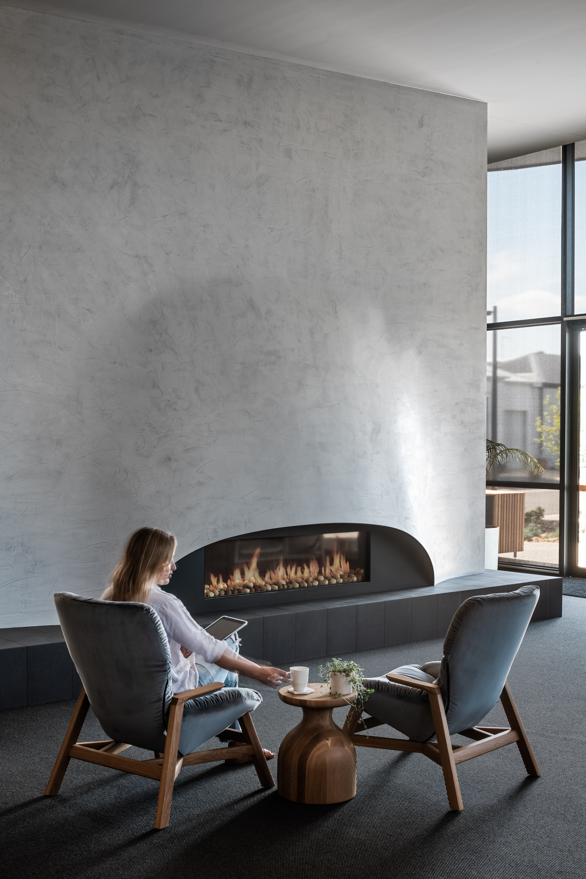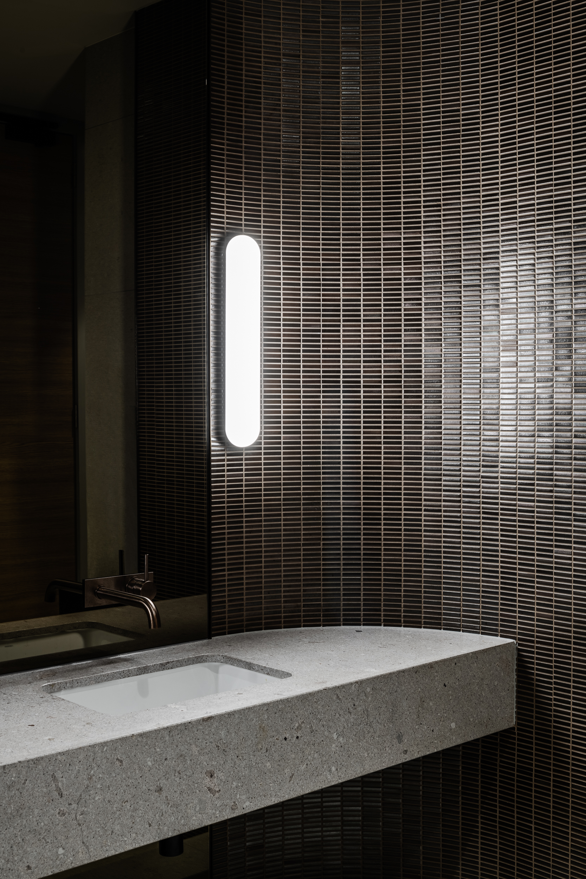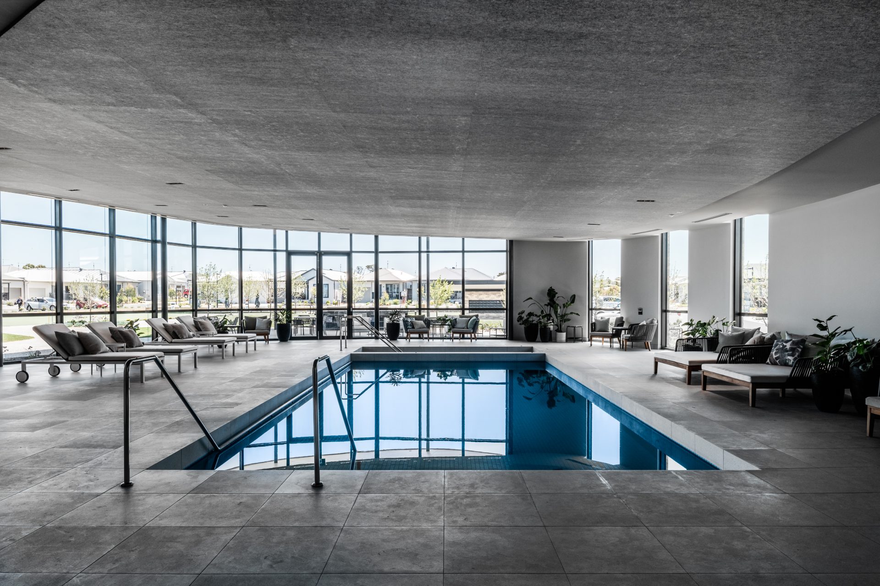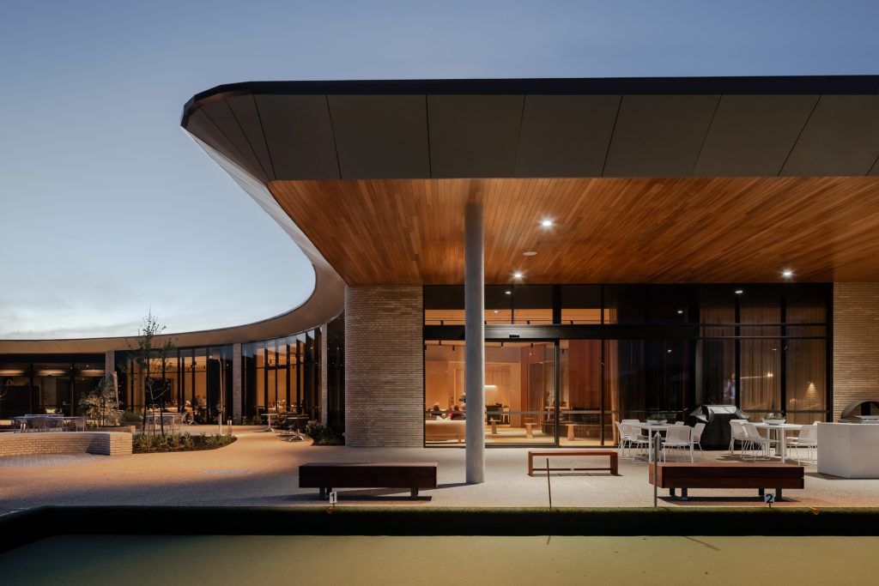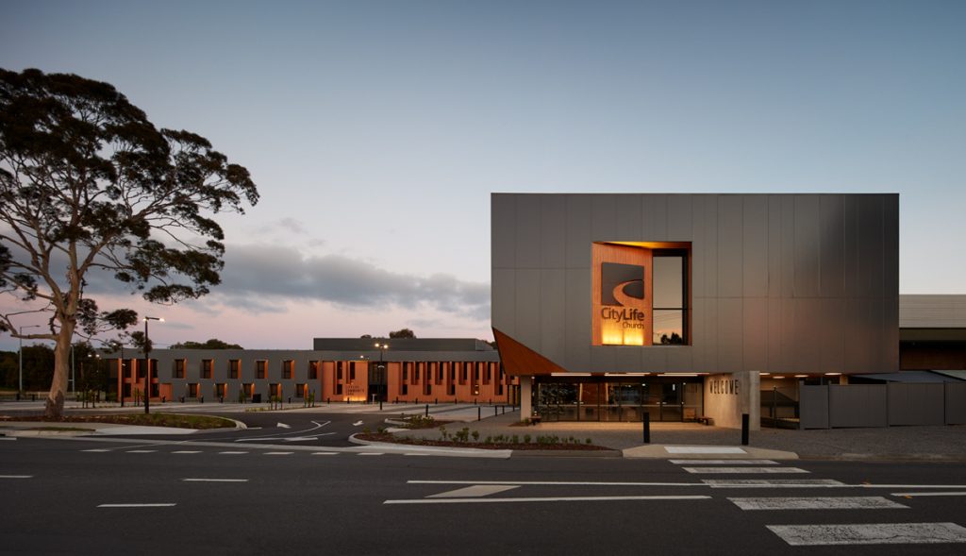Lifestyle Communities Mt Duneed
Mt Duneed, VIC
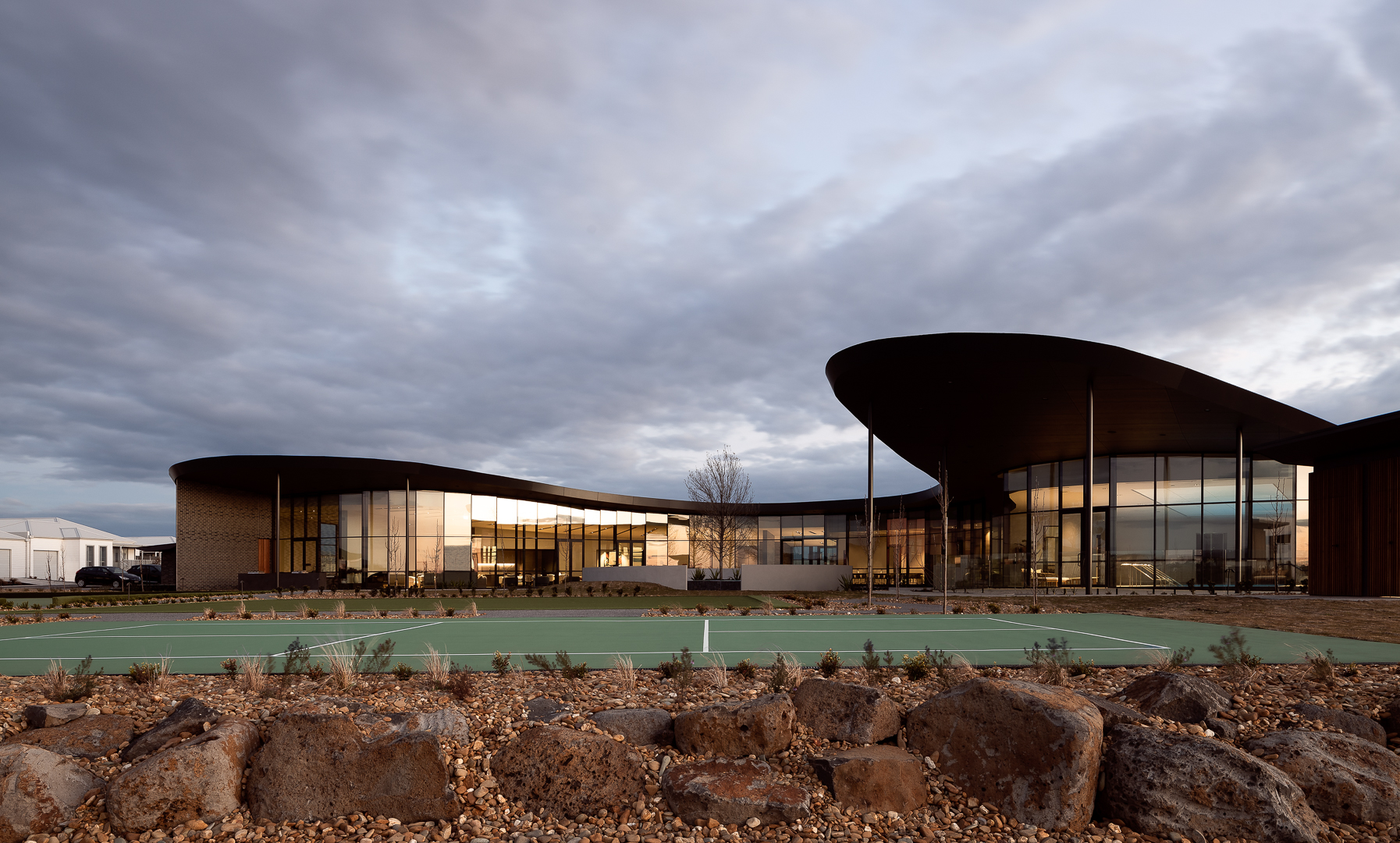
-
Year
2020
-
Status
Built
-
Client
Lifestyle Communities
-
Location
Mt Duneed, VIC
-
Scale
1,600㎡
-
Sector
Lifestyle & Seniors Living
-
Discipline
Architecture, Interiors
-
Photography
Tom Blachford
Serving as a ‘town centre’ for the community, the progressive and contemporary Clubhouse design aims to appeal to the ‘next generation’ of residents.
We acknowledge the Wadawurrung people, the traditional custodians of the land upon which the Clubhouse stands. We recognise their continuing connection to land, waters and culture.

A building form that aims to unite and shelter residents. Arrival from the street presents a low-scale building form, slowly rising towards east and west wings with views to the concierge and landscaped courtyard beyond. This central core creates a simplified and welcoming wayfinding experience with rless corridors and improved visitor flow while amplifying vistas and daylight.
The west wing is designed for socialising with a cinema, restaurant, lounge and games room framed by full-height glazing and expansive views to the central courtyard. The east wing is for recreation and wellness with a circular library and business centre plus a north-facing activities centre, gym and pool linked to the courtyard. The exposed brick facade, with patterns evoking natural geological formations, is combined with textured timbers referencing the Australian landscape.
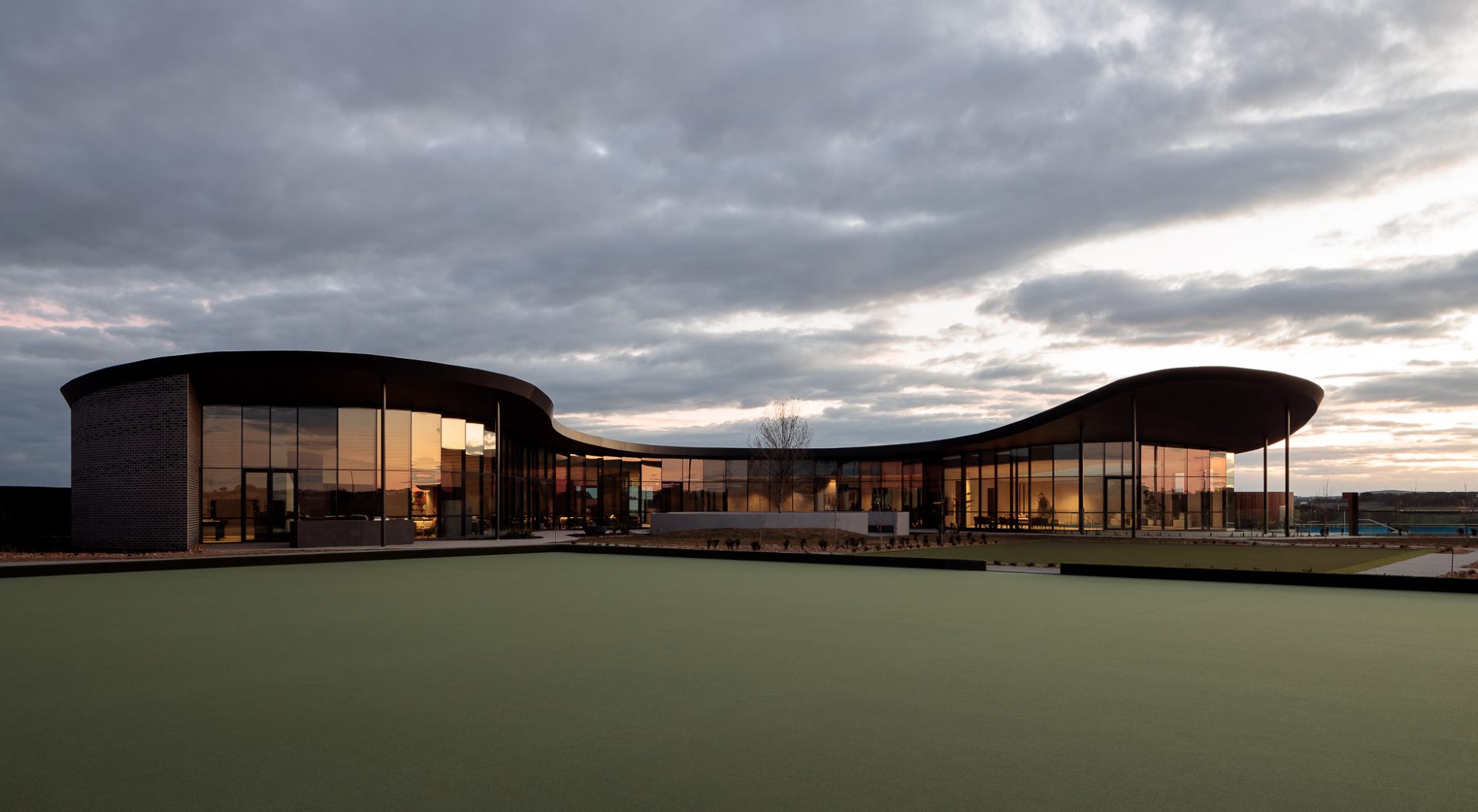
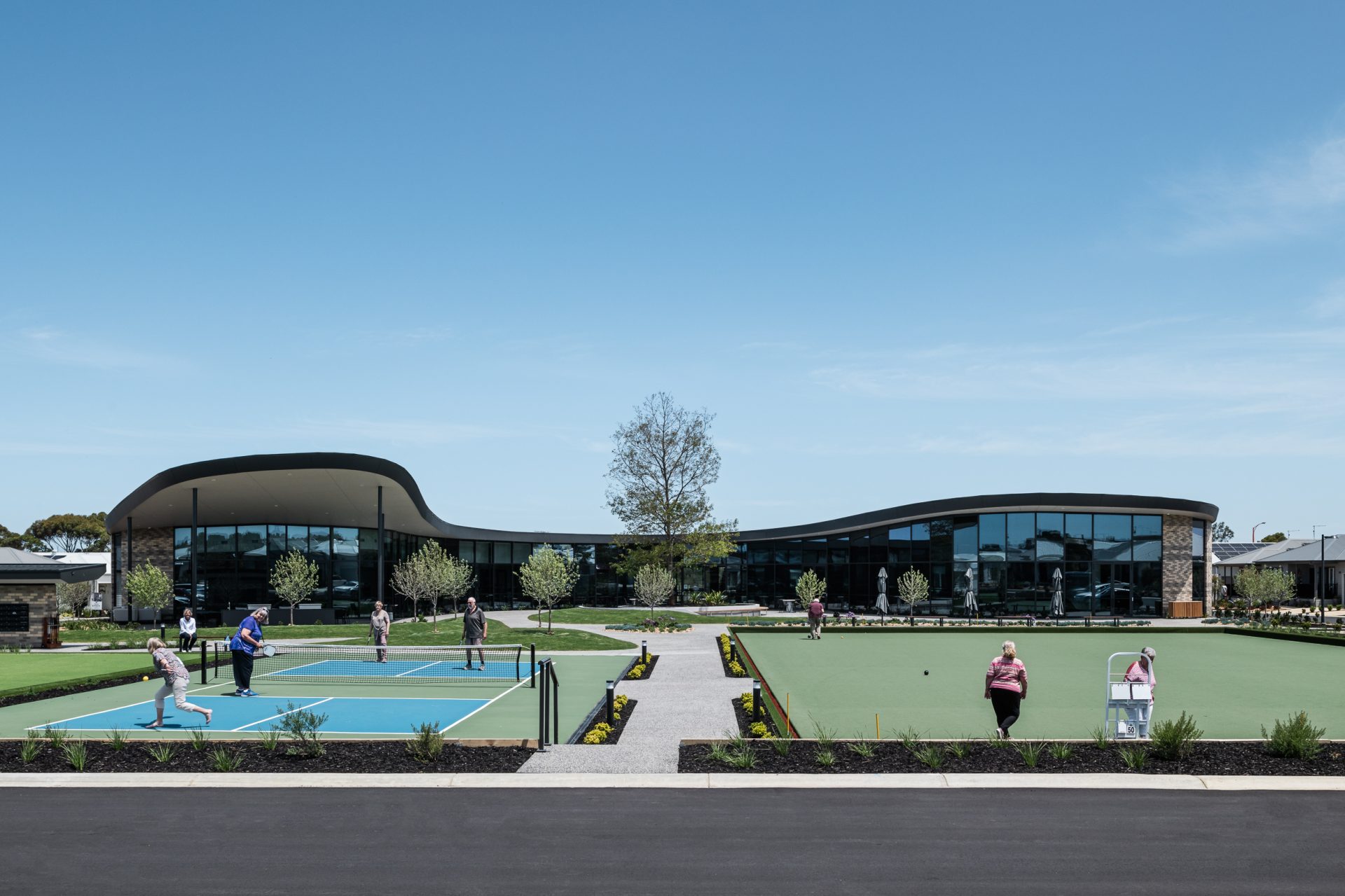
Topped with a sleek, metal skillion roof with its alternating pitch and exposed rafters, the outcome is highly contemporary. Sculptured landscaping is integral to the design with a mature tree serving as a central anchor point and surrounding native plantings blending the building into the site. The sunken gathering space with its tiered seating creates a canopied quarter for social interactions. Pedestrian links stretch from the communal greens directly to the front and rear of the Clubhouse with dual approaches ensuring easy access from the residential dwellings and car park. Internally, the material palette continues with the landscape reference with exposed brick and rafters linking to the exterior form. Elegant soft furnishings create a counterpoint to the bold surfaces, evoking a feeling of a luxury five-star hotel.
