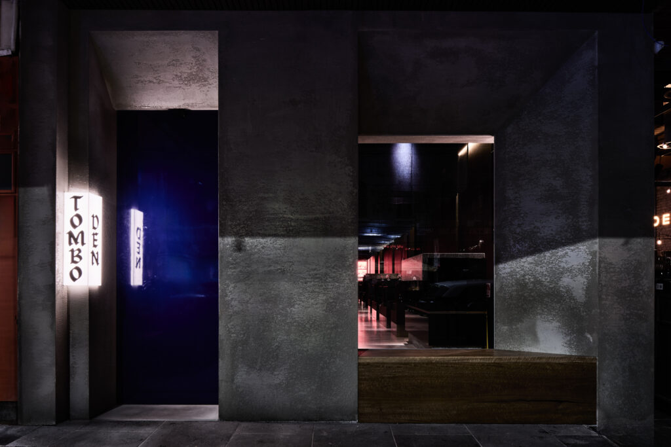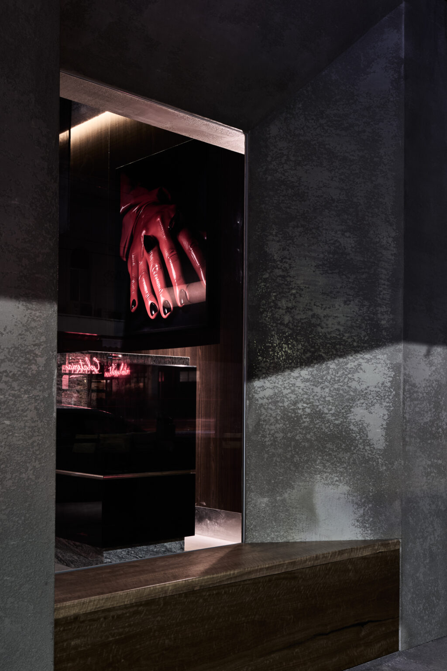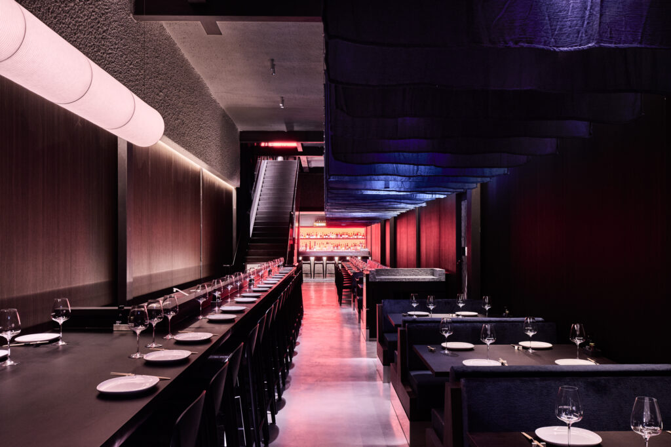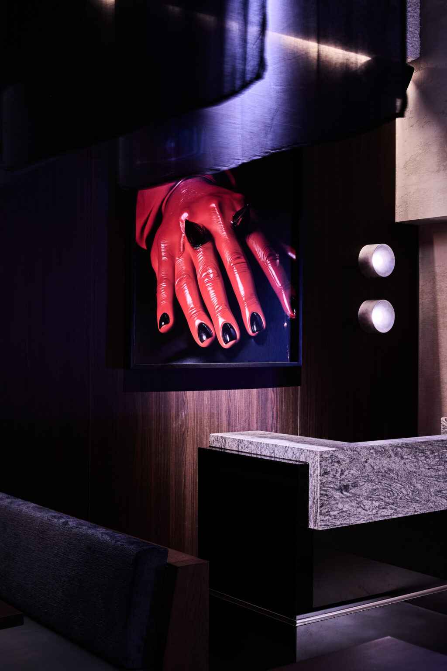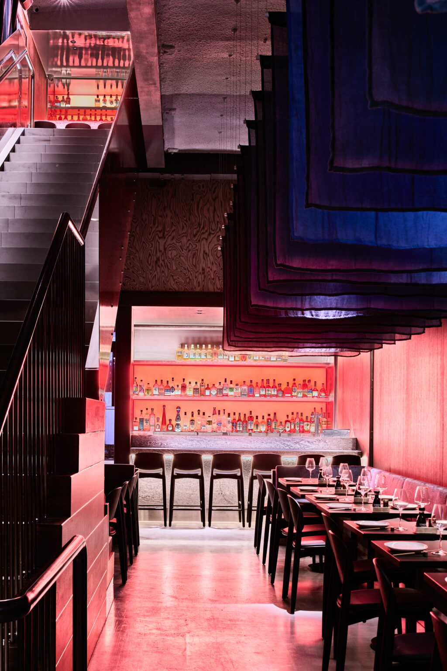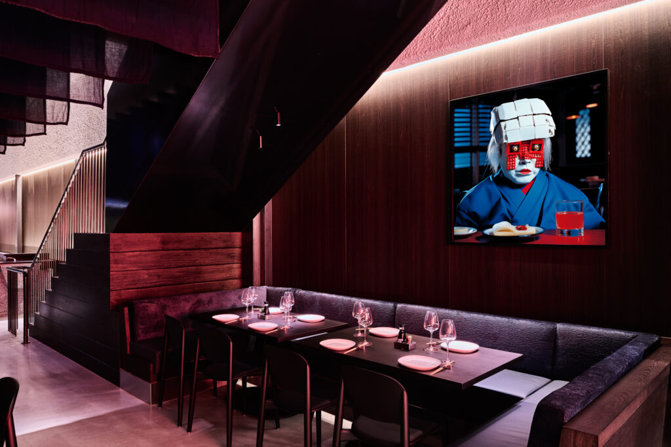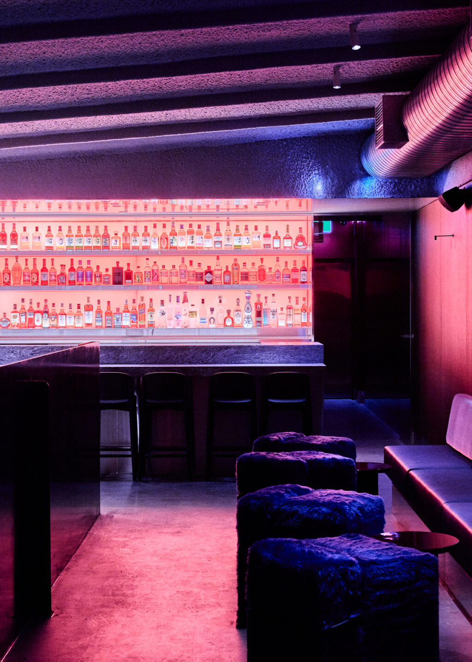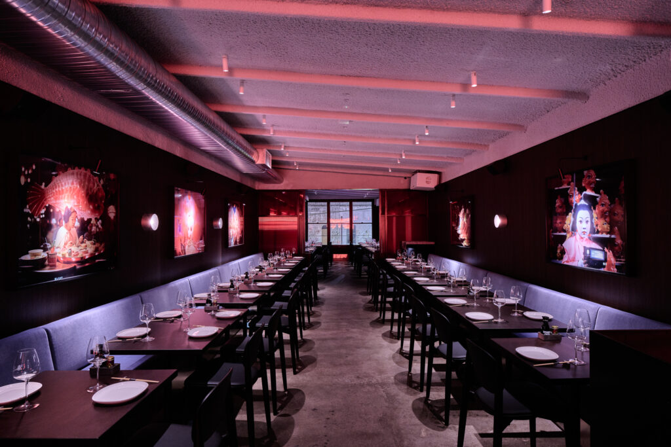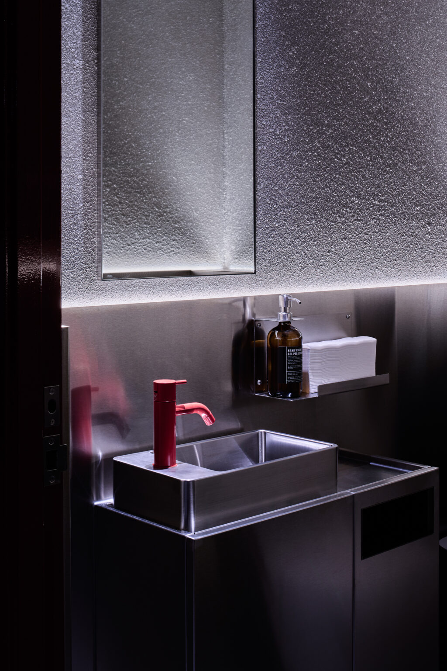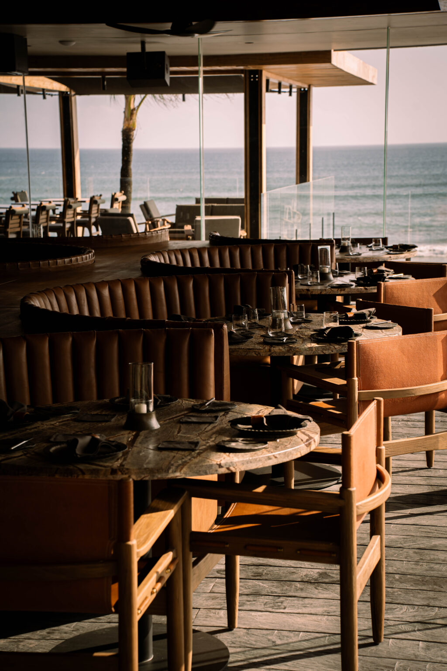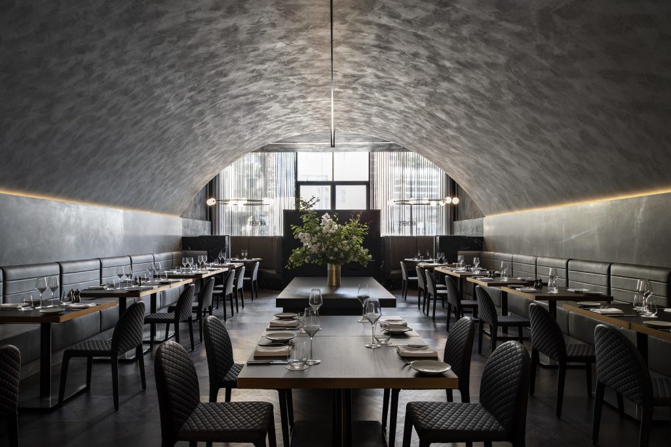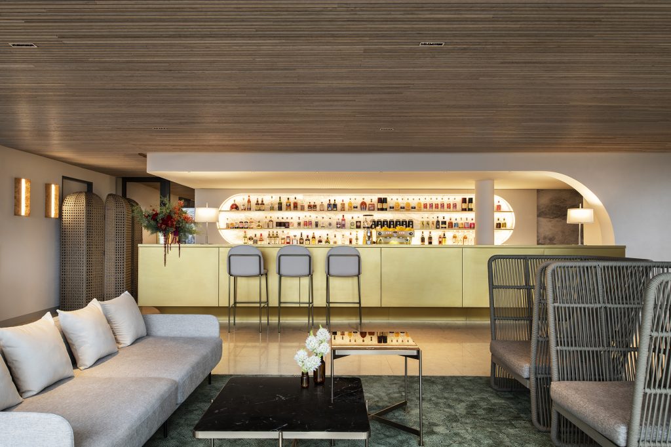Tombo Den
Windsor, VIC
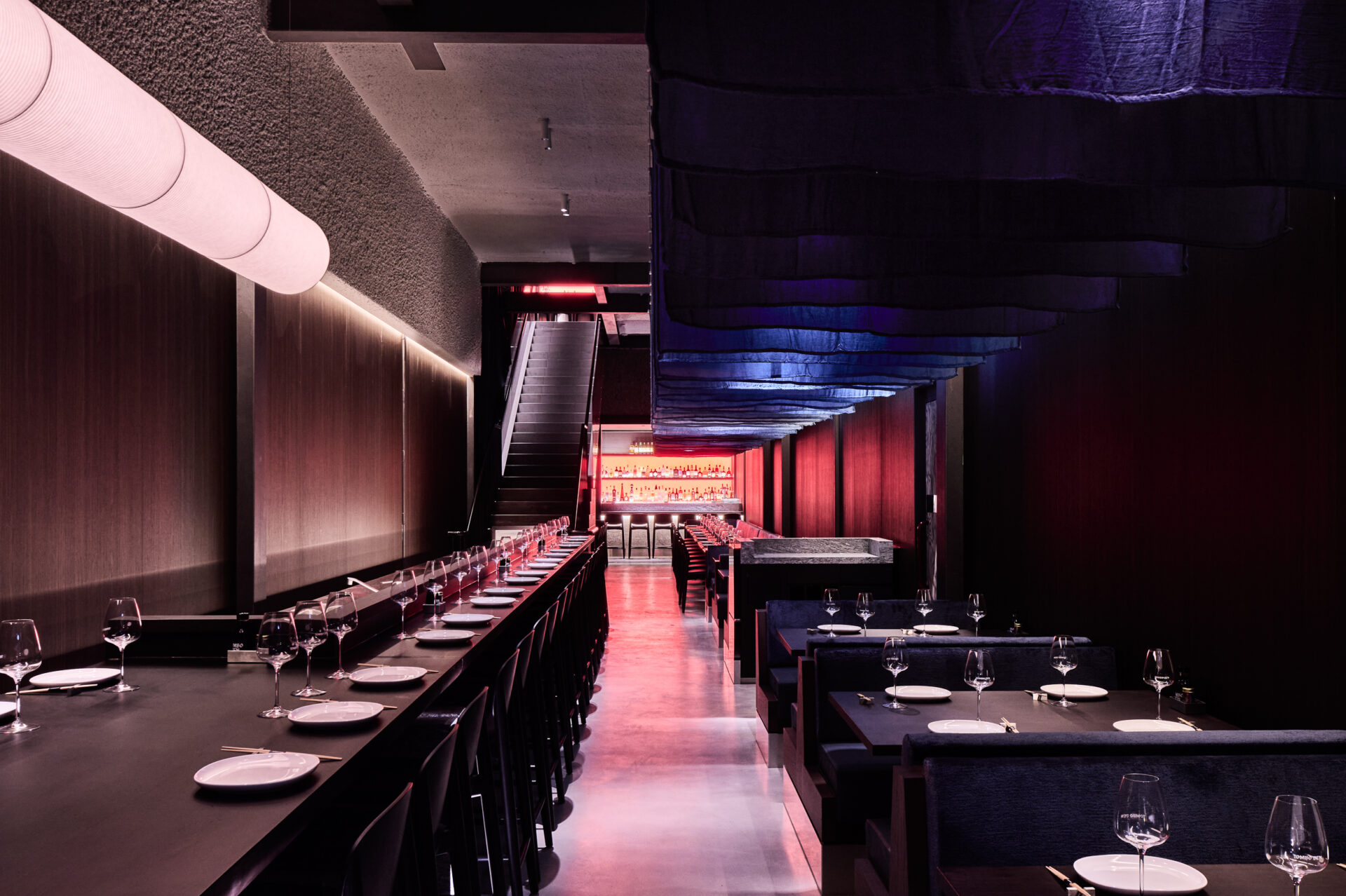
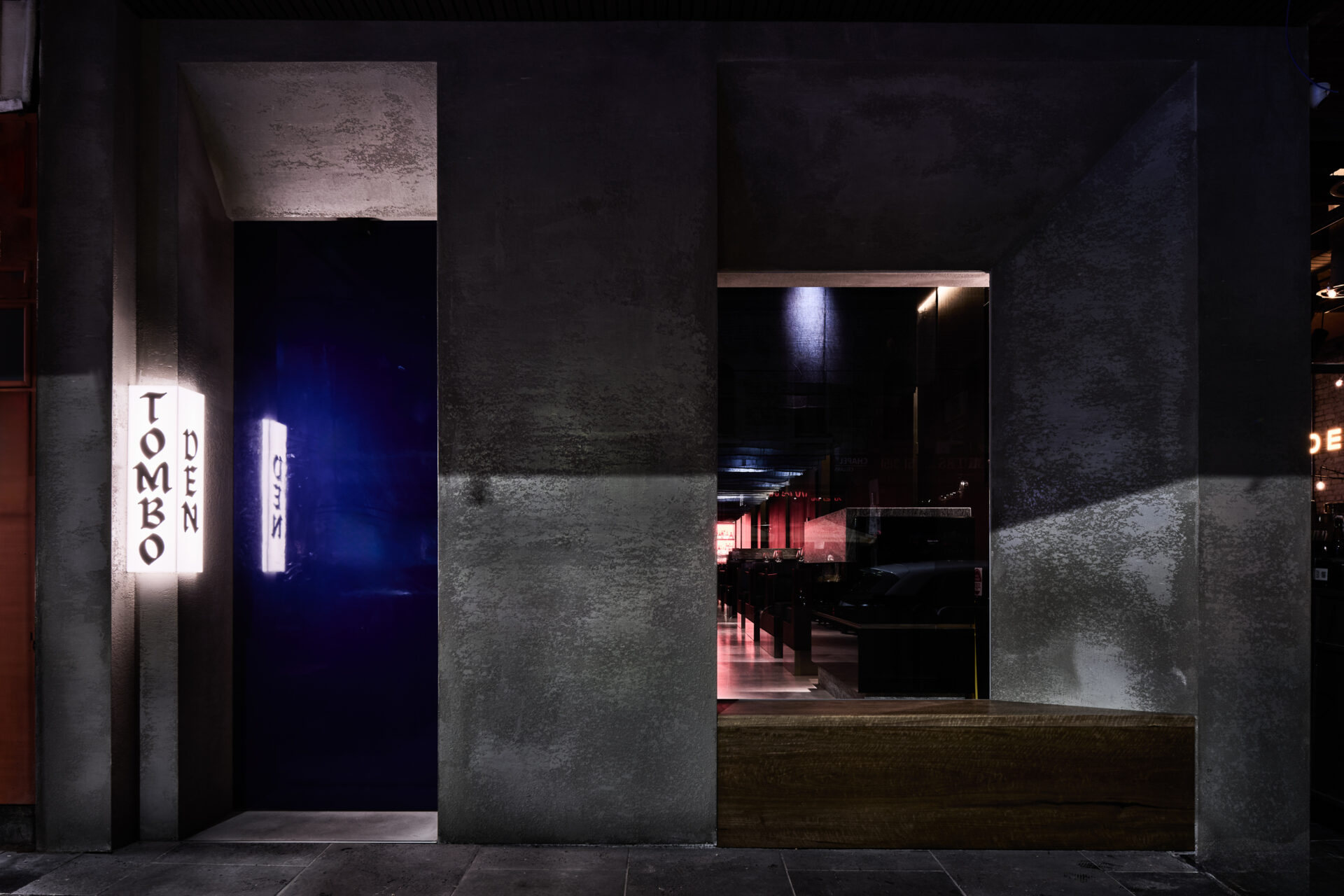
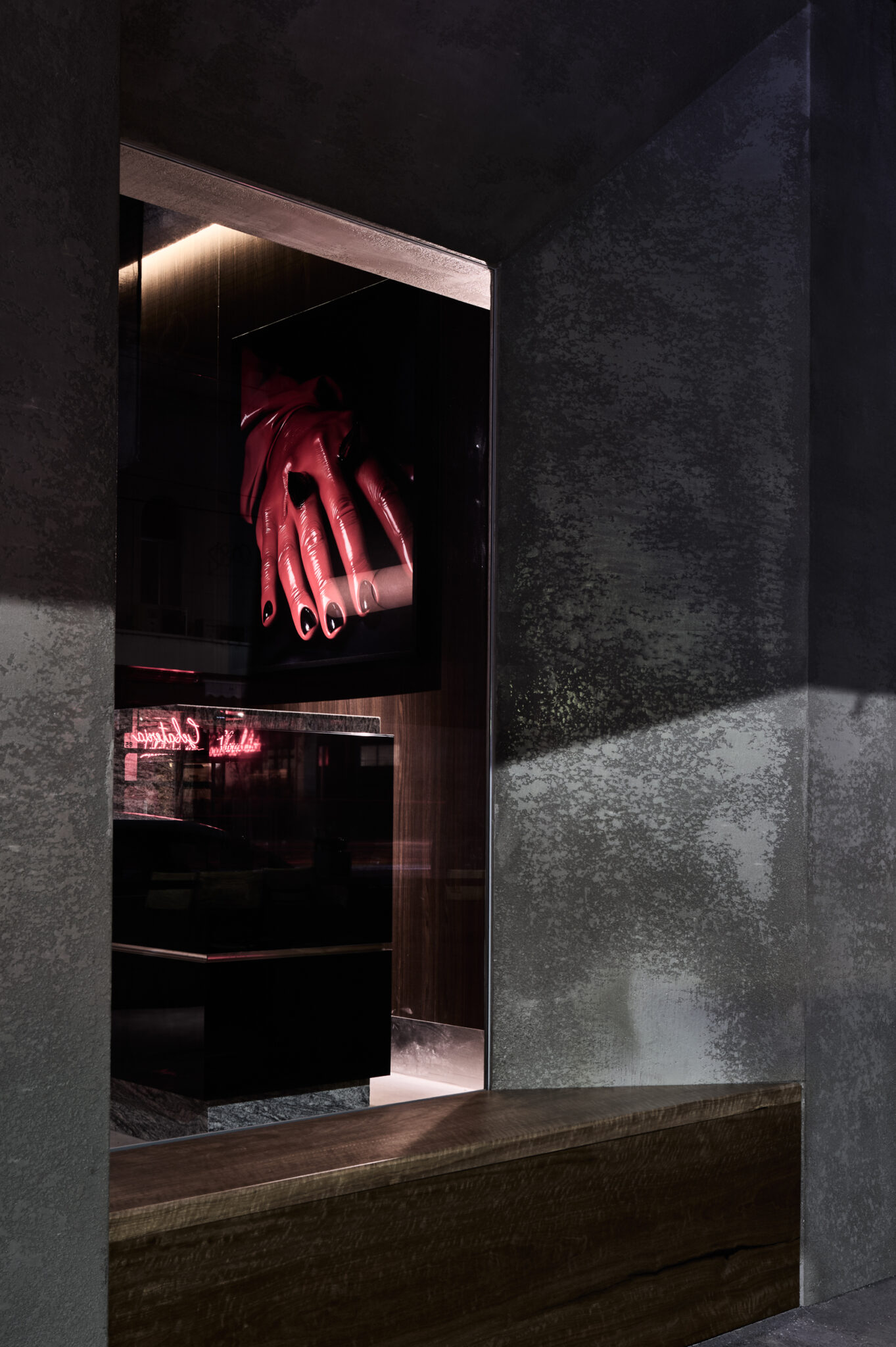
From the street, Tombo Den’s brutalist concrete façade hints at the mystery within. Unlike the wide windows of neighbouring venues, this intentionally controlled reveal stirs curiosity and anticipation. Only about one-third of the façade is exposed, creating an intriguing vignette that draws the eye inward. This strategic framing offers passersby just a tantalising glimpse of the atmospheric interior, piquing curiosity and inviting exploration. Once inside, a high-gloss sliding door opens into a velvet-curtained entryway, transitioning guests from the bustle of Chapel Street to an intimate, almost secretive dining room. Guests encounter an immediate sense of compression and intimacy, with heavy velvet curtains lining the entryway. Turn a corner and you’re welcomed into a long, narrow main restaurant space.
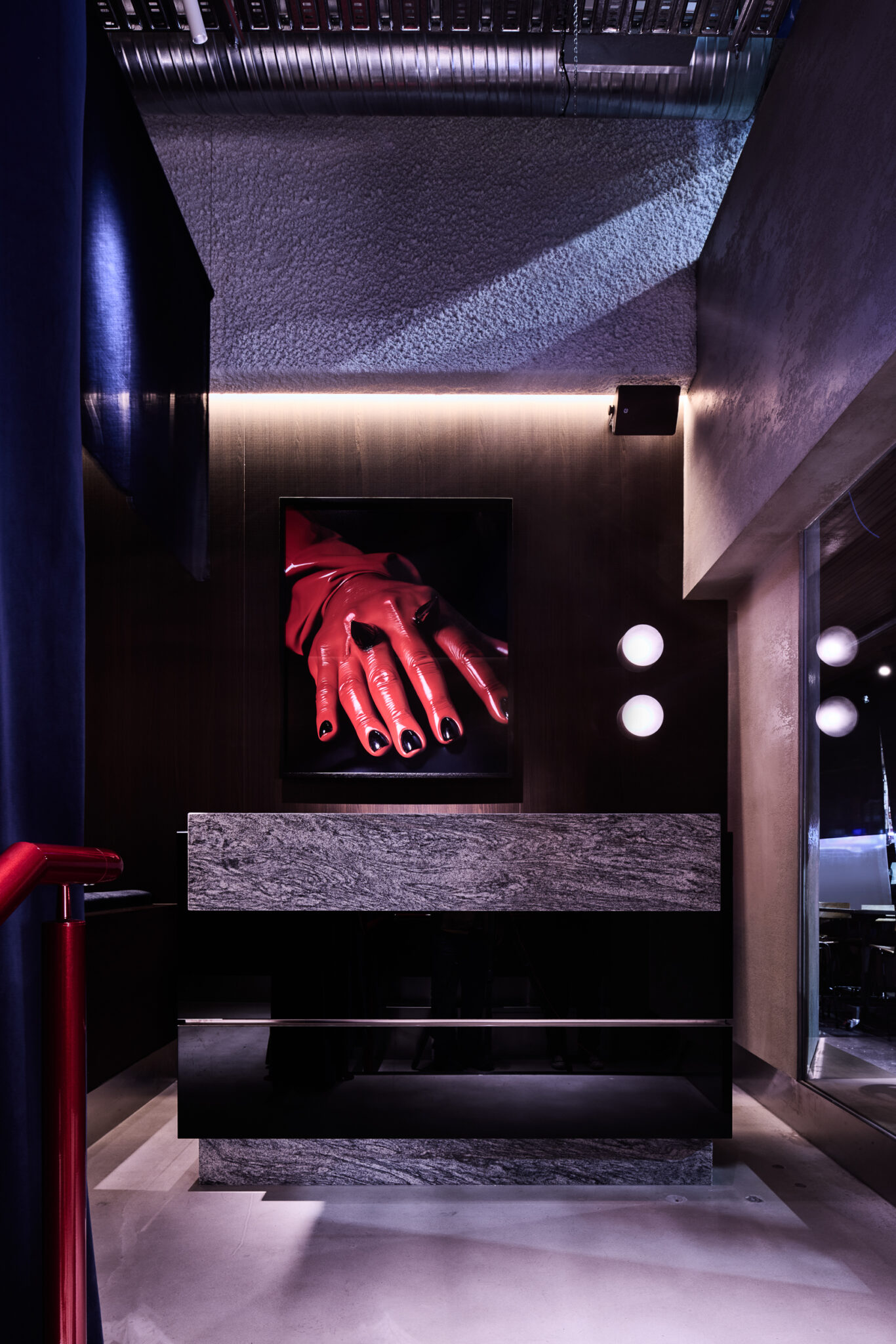
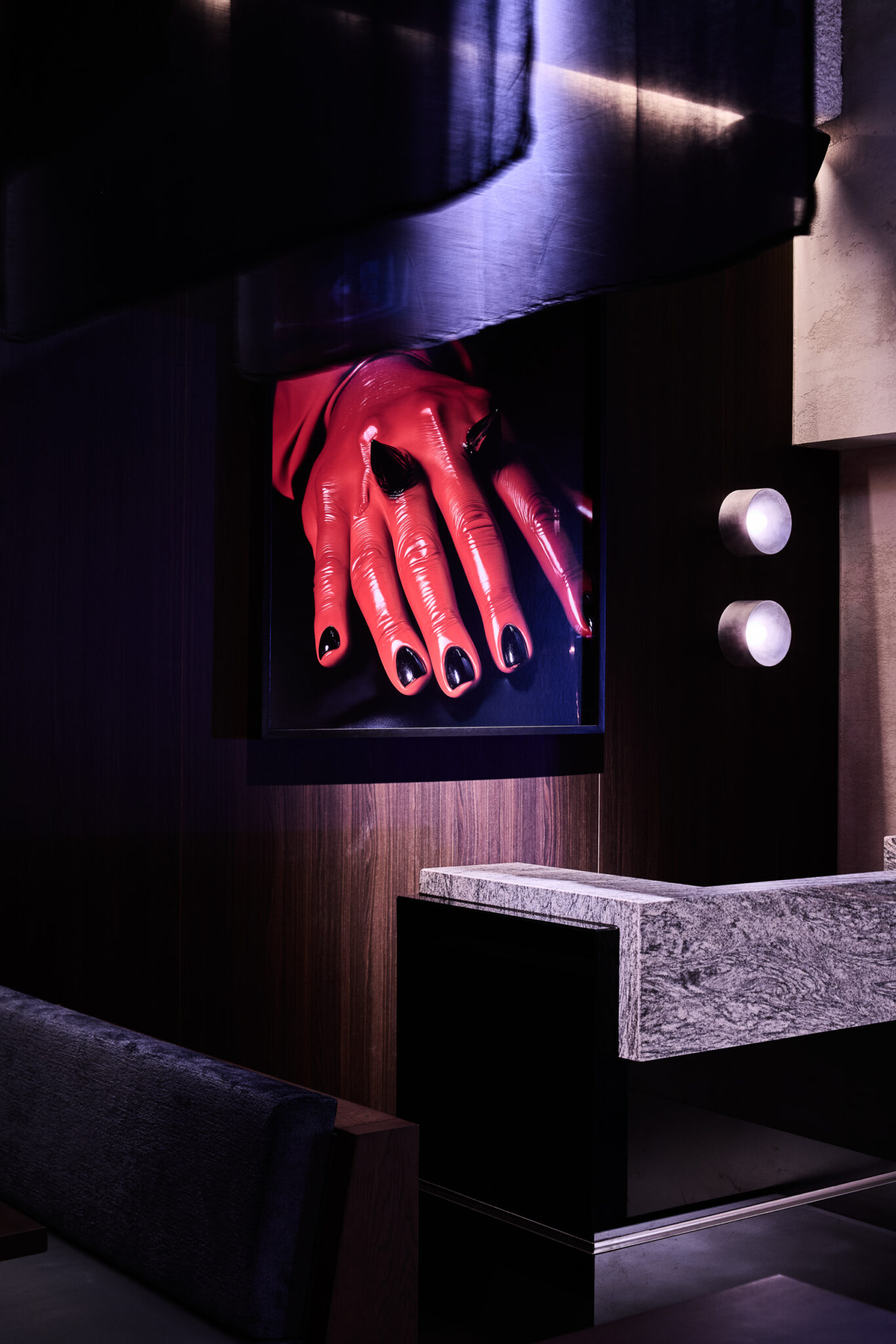

“We wanted to create something sophisticated yet dynamic, where materiality becomes part of the experience. The interplay of textures and the theatrical quality of the space creates a dining environment that’s intimate and memorable.”
Isabel Munro
Senior Associate
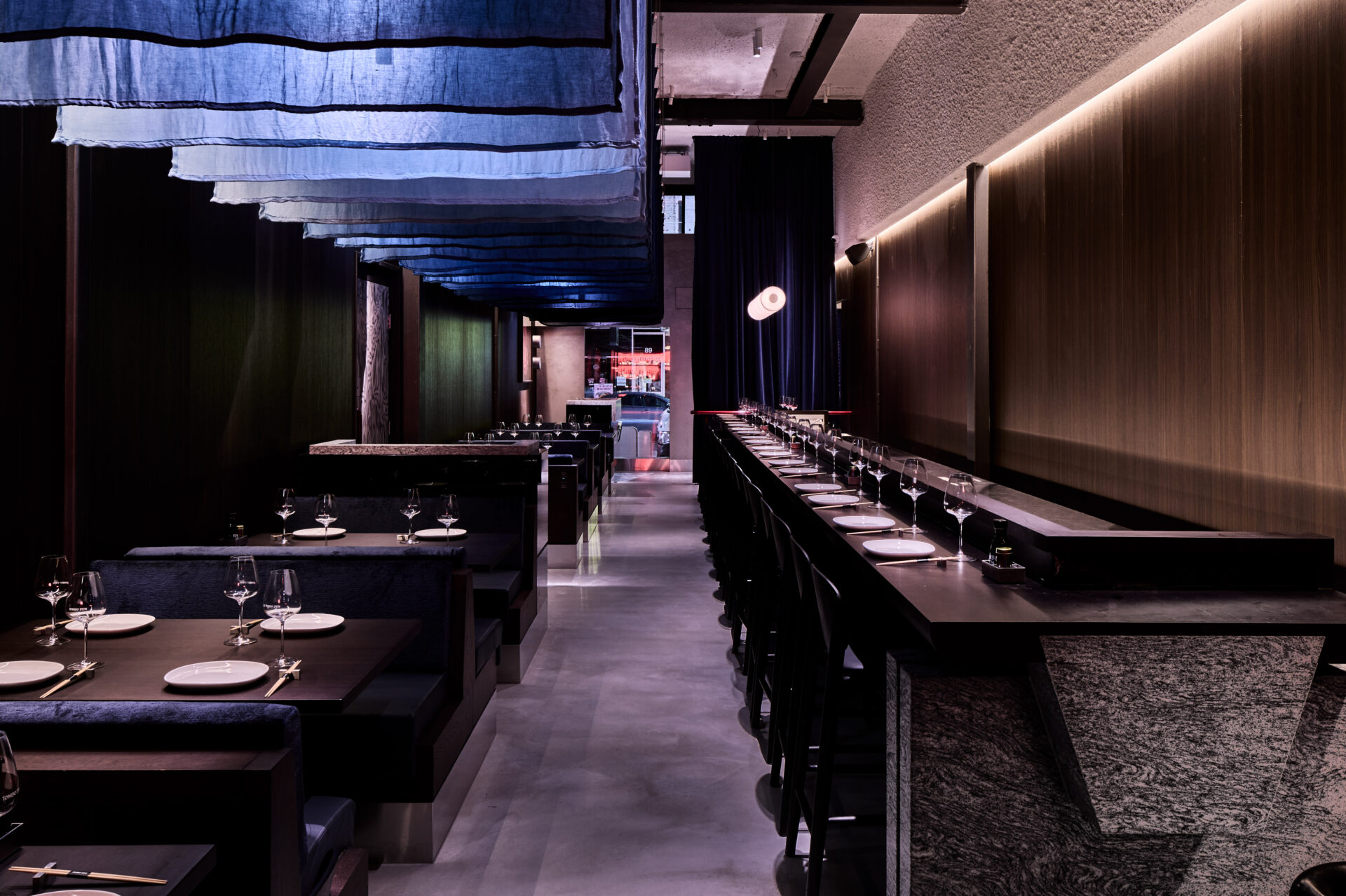
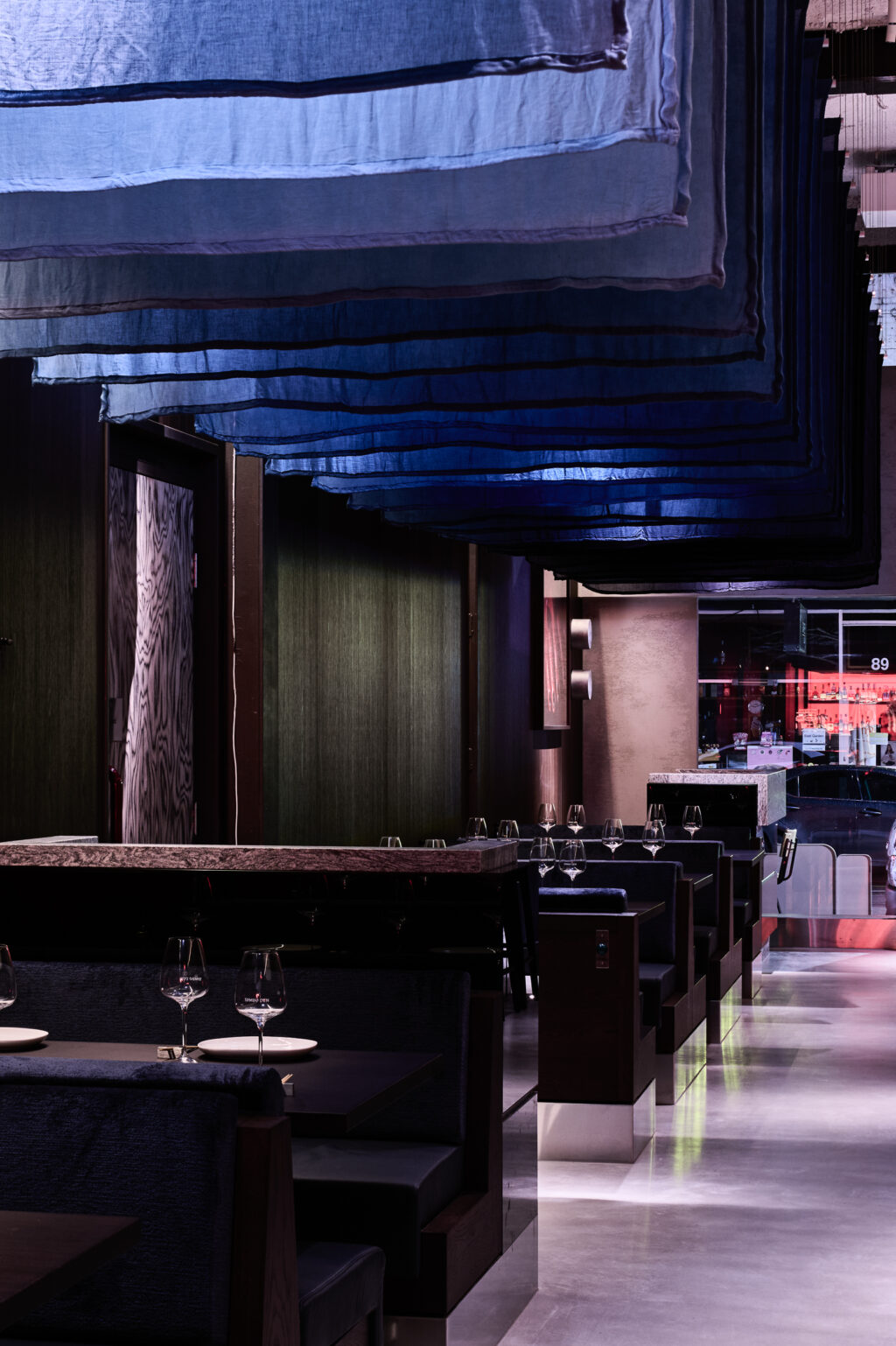
The material palette juxtaposes the hard finishes with warm, tactile elements like rich timber veneers and mohair banquette seating contrasting with robust materials such as exposed steel beams, concrete and granite. This collision of textures and finishes contributes to the layered, complex atmosphere that permeates the space.
DKO’s design approach is deeply rooted in a commitment to collaboration with local artists and craftspeople. This philosophy is exemplified in the 45 hand-dyed shibori fabric banners that adorn the space, drawing the eye upward and infusing the interior with depth and texture. A sculptural granite sushi counter, with solid timber balancing atop, anchors the room. The two elements are joined by a detail reminiscent of traditional Japanese dovetail joinery. Provocative, cheeky artworks by Tom Blachford evoke a dystopian Japanese opium den. These pieces contribute to the evocative atmosphere, subtly alluding to the venue’s once-illicit past.
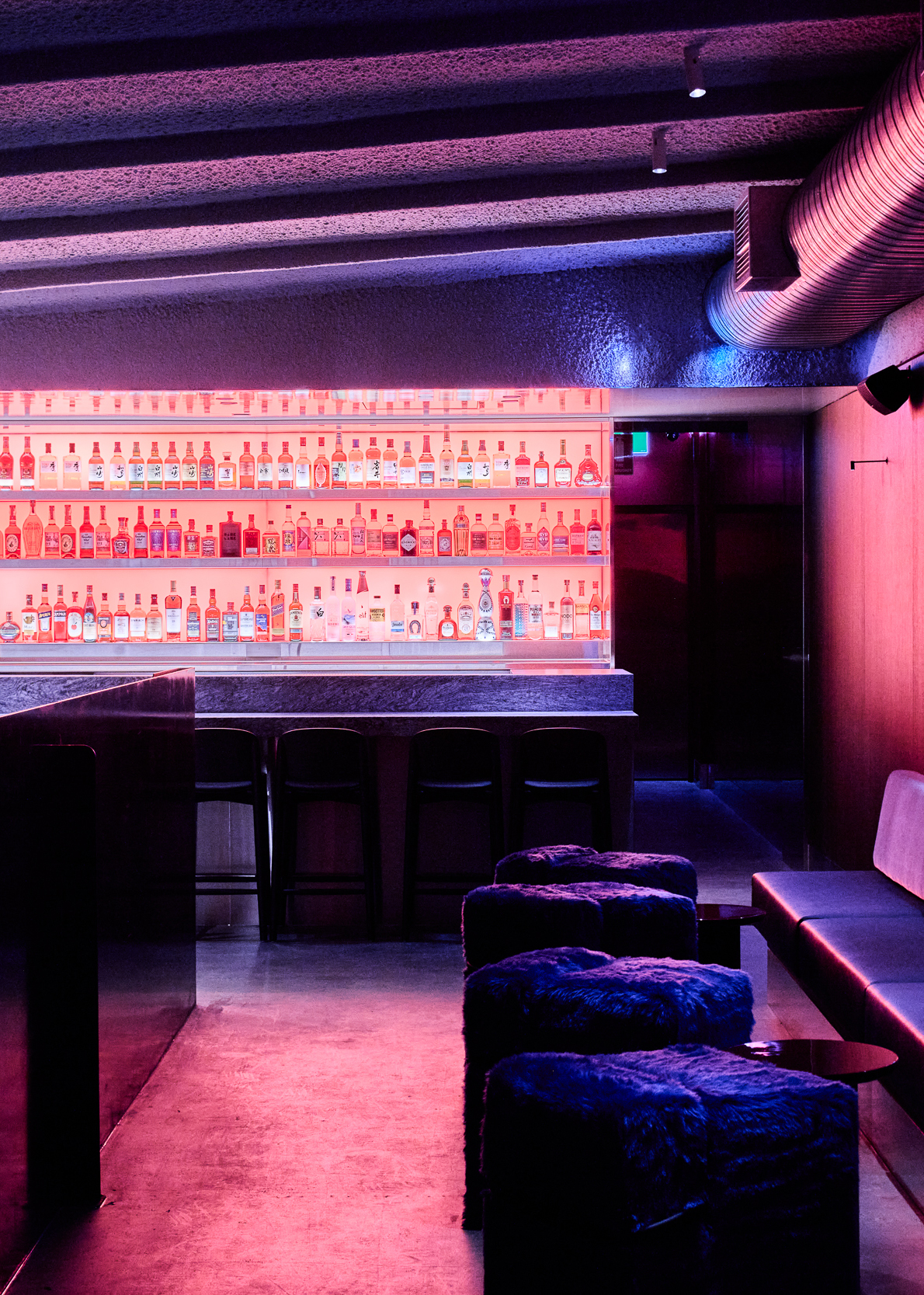
In contrast to the ground floor, the upstairs space has low ceilings, a characteristic that the design team chose to embrace rather than disguise. They leaned into the compression of the space, creating an intimate and cosy atmosphere that contrasts with the soaring heights of the ground floor. This decision helps to differentiate the experiences between the two levels and adds to the overall journey through the venue.
Upstairs a glossy lacquered red corridor leads to the bathrooms. This design choice creates a dramatic transition space, evoking the feeling of a dimly lit laneway or the entrance to a hidden den.
The use of red lighting and red glass further enhances the moody, atmospheric quality, playing into the “illicit aura” that the design team sought to capture.
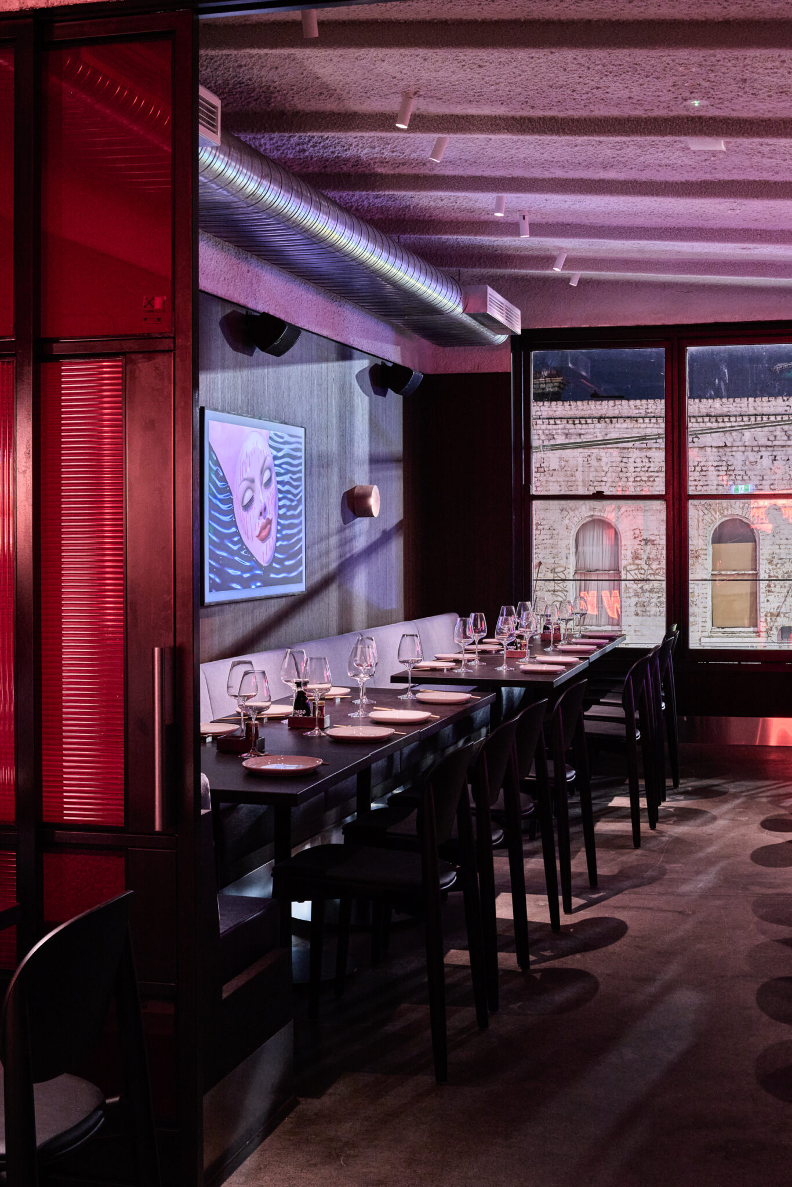
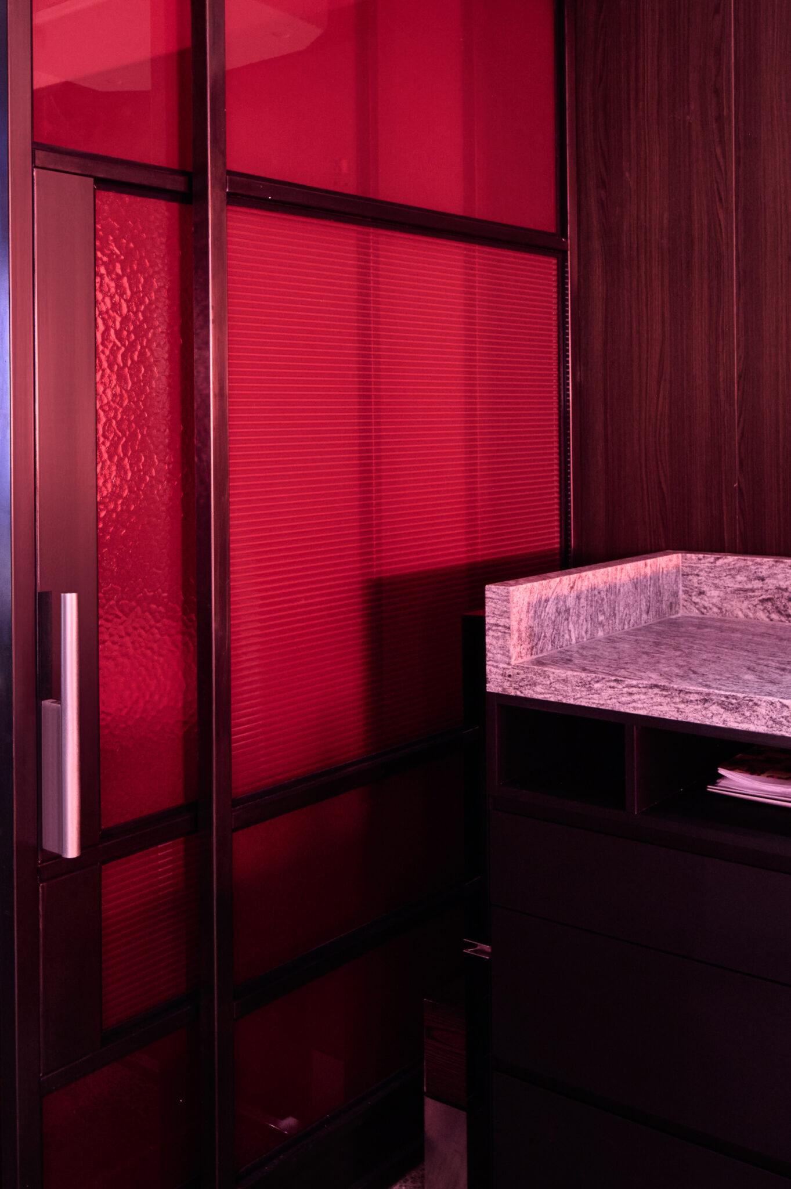
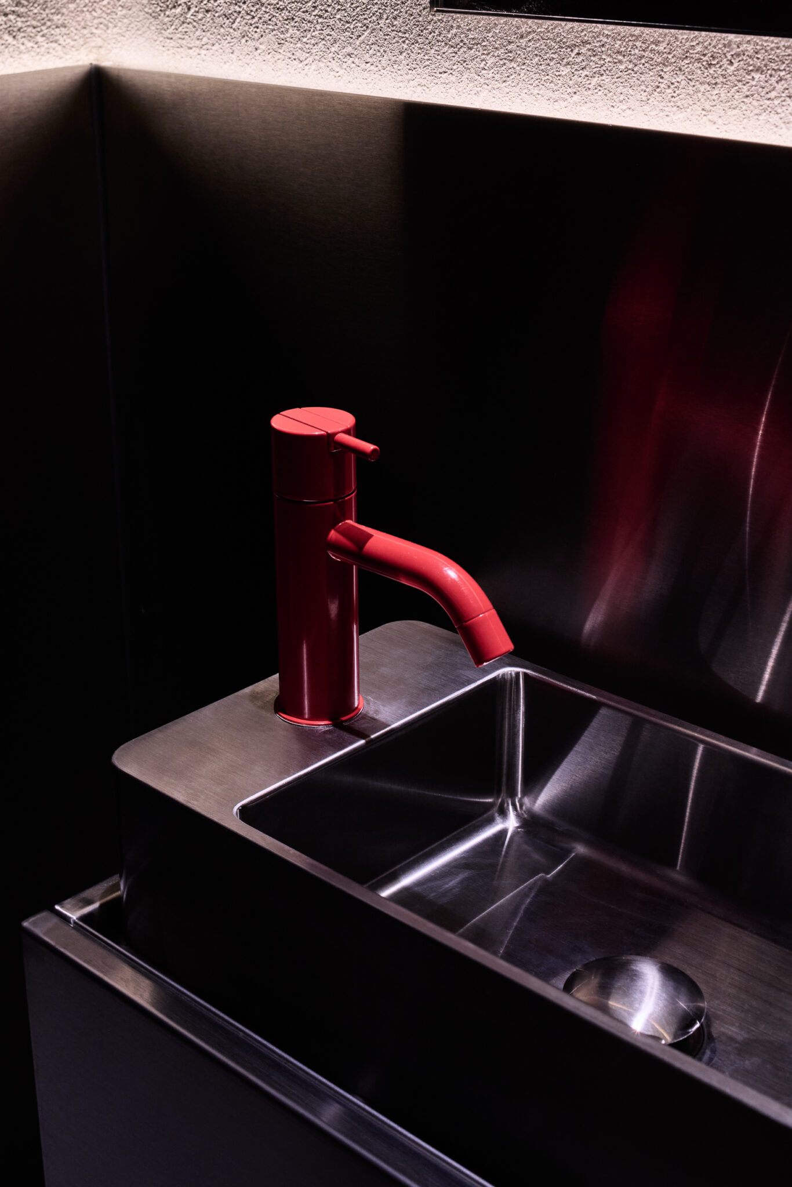
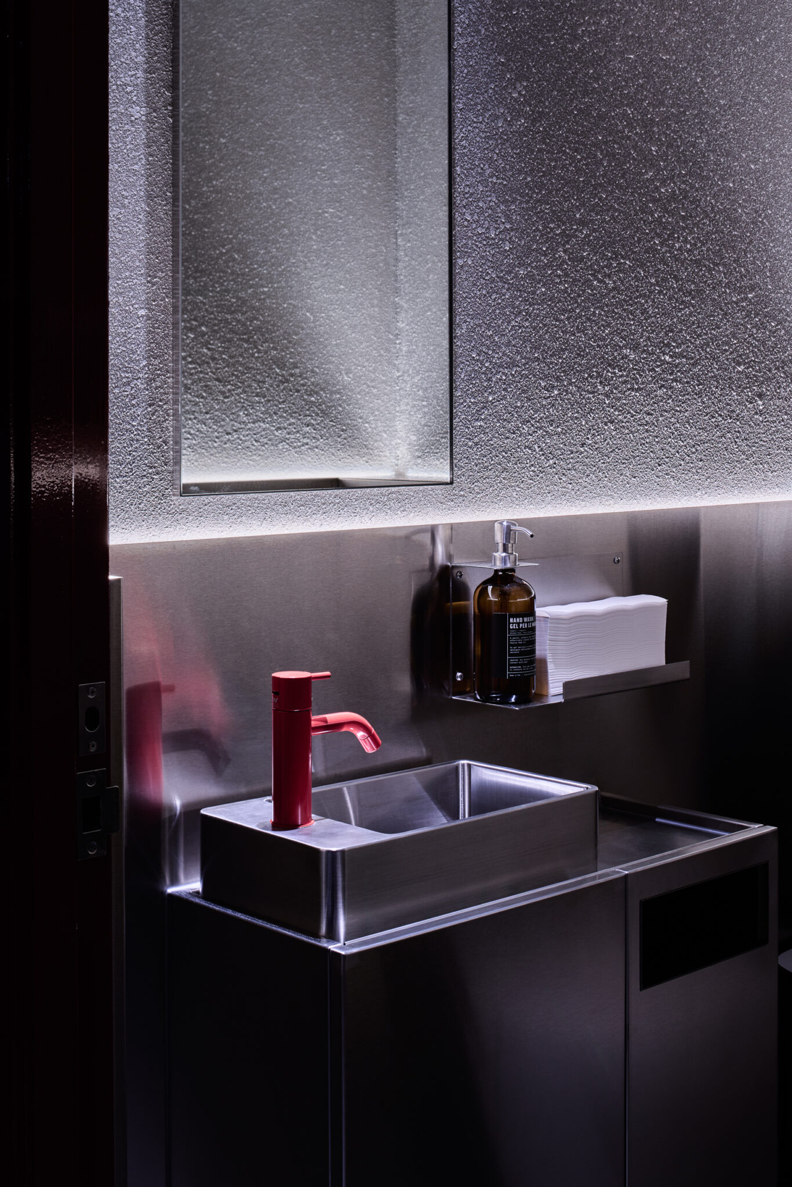
Tombo Den is a space that feels both familiar and unexpected – a modern sushi speakeasy that pays homage to tradition while forging a bold, contemporary identity. An elevated yet casual dining experience you’ll want to visit again and again.
“This project has been a true collaboration between DKO and Lucas Restaurants. Collaborating with Chris Lucas to build a strong narrative really shaped the vision. With projects like this, we draw references from film, music and even urban legends to inform every aspect of the design in order to create something authentic and unique. Every detail at Tombo Den, from the interiors to the menu, the music and the art, comes together to tell a seamless story from the moment you step inside until you leave. That’s what makes the experience so unforgettable,” say Isabel Munro, Senior Associate. “This is no doubt the start of a continued partnership between DKO and Lucas Restaurants and we look forward to continuing to work together to push the creative boundaries of experiential restaurant design.”
