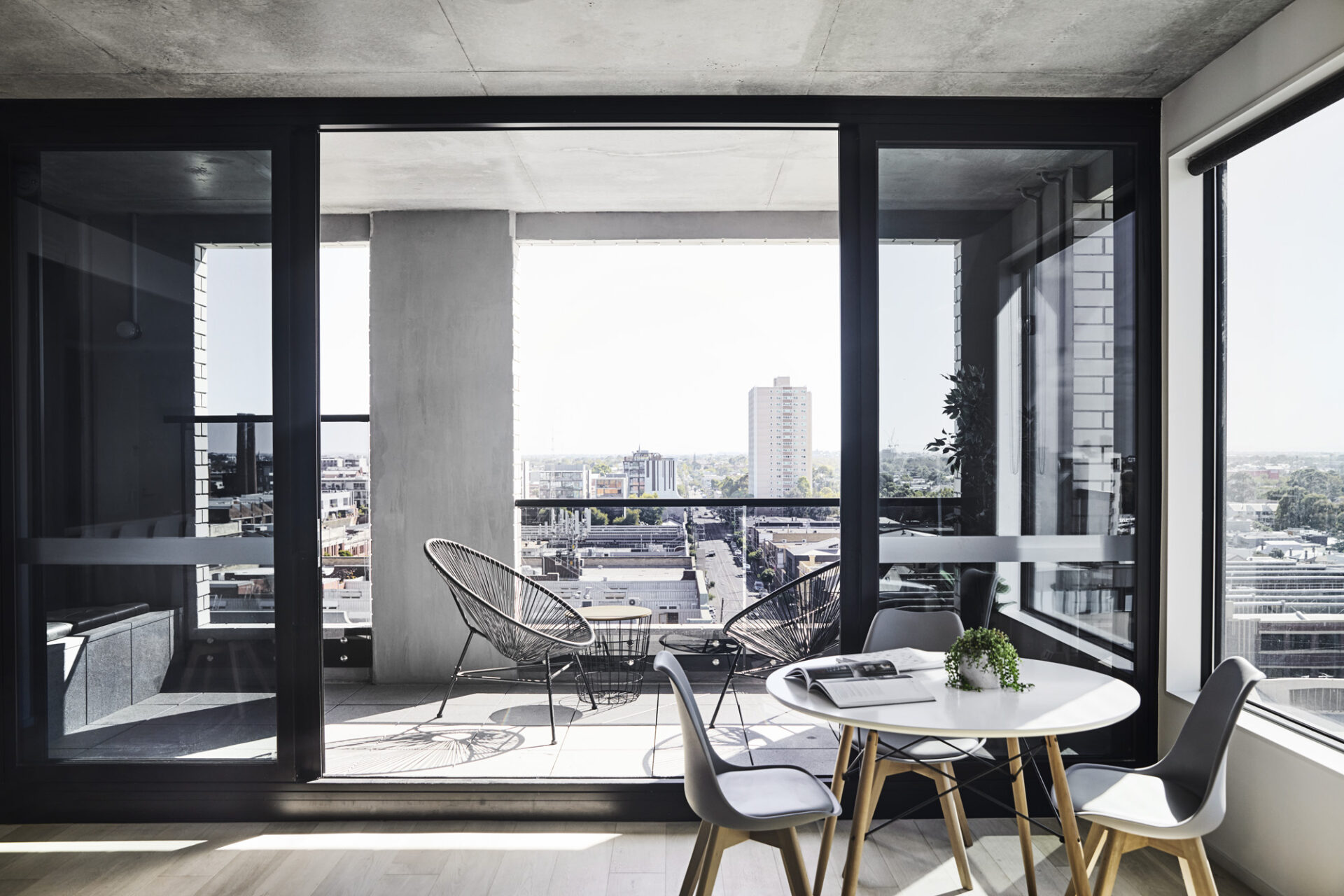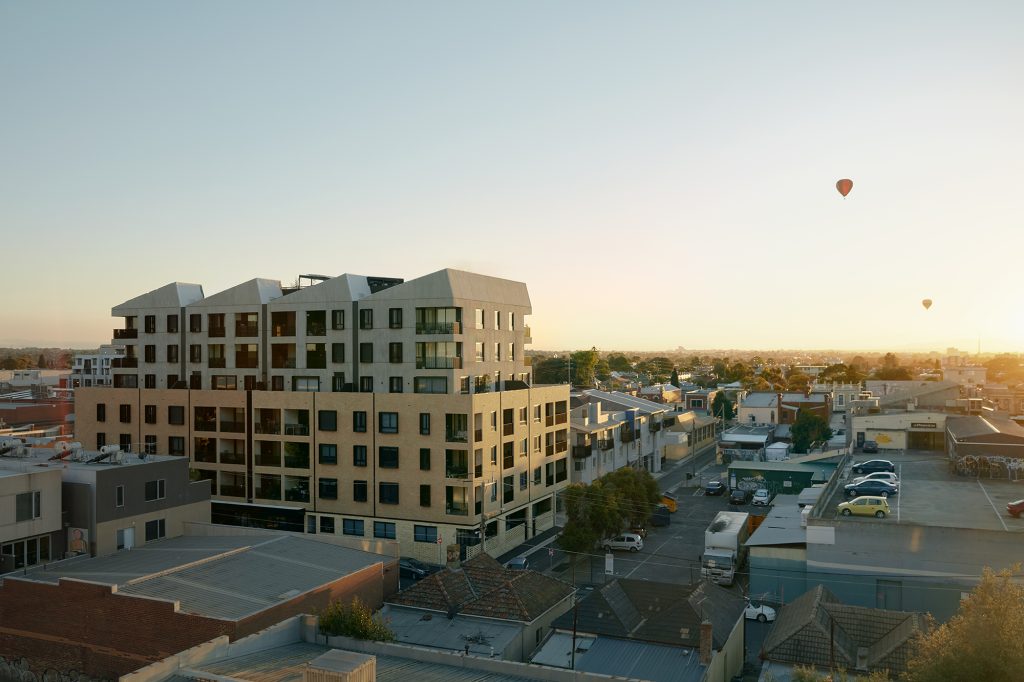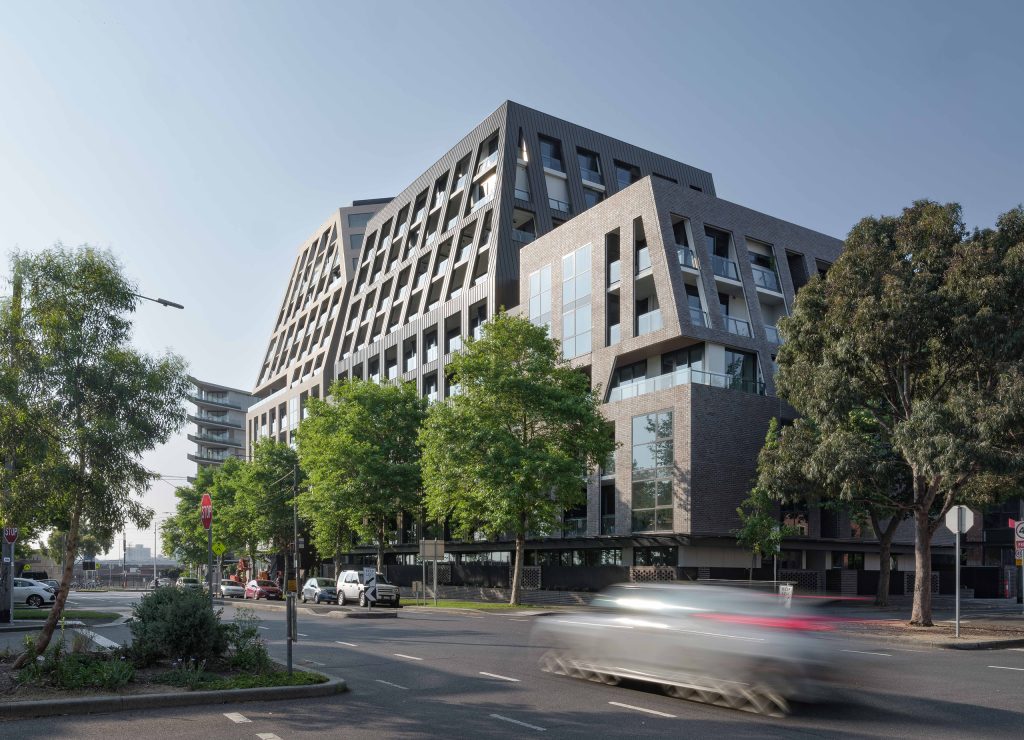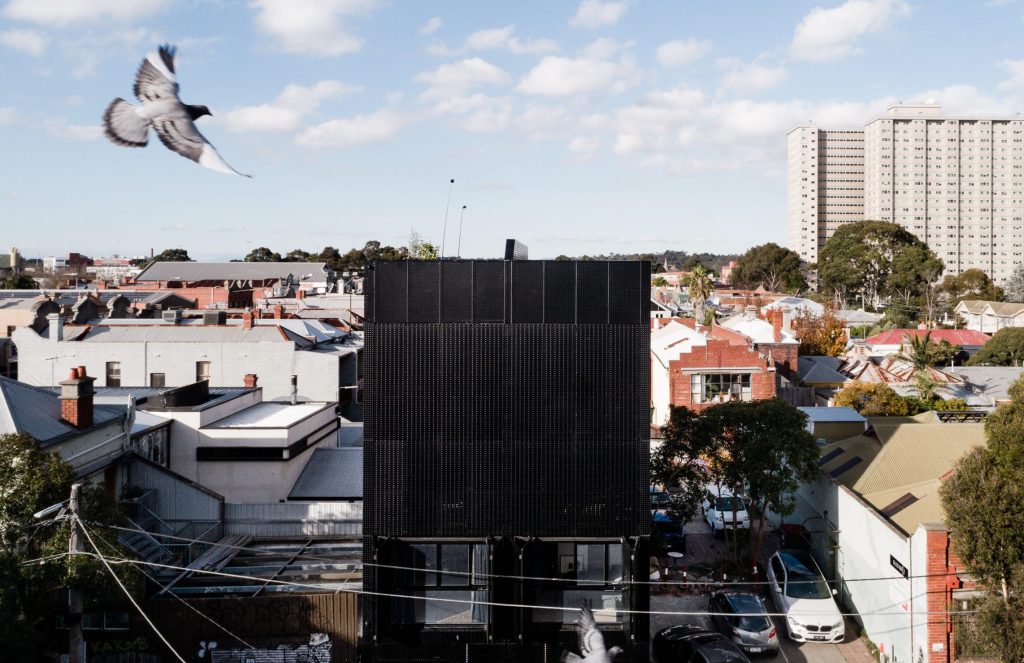Peel St
Collingwood, VIC
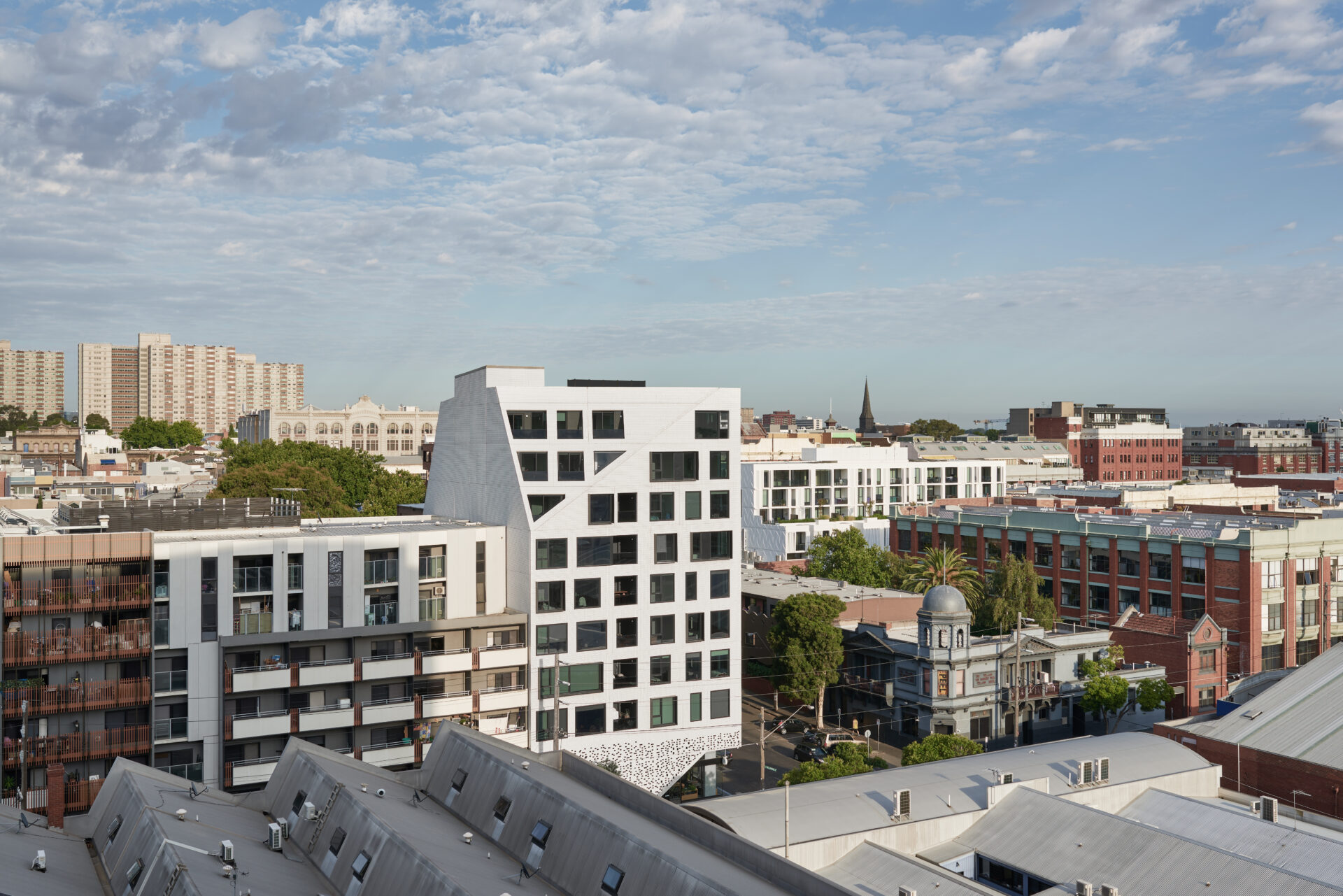
-
Year
2017
-
Status
Built
-
Client
Millieu Property
-
Location
Collingwood, VIC
-
Scale
405m²
-
Dwellings
37
-
Discipline
Multi-Residential
-
Expertise
Architecture, Interior Design
Whilst one can argue that Collingwood is a suburb of diversity, there is an authenticity to Collingwood that is allusive and difficult to assimilate into. We looked at the streets, the corners, the edges, the materials, the history, the new and the old to design Peel.
We uprooted and moved to Collingwood, we engaged in the local. Our response process began by addressing the immediate context.
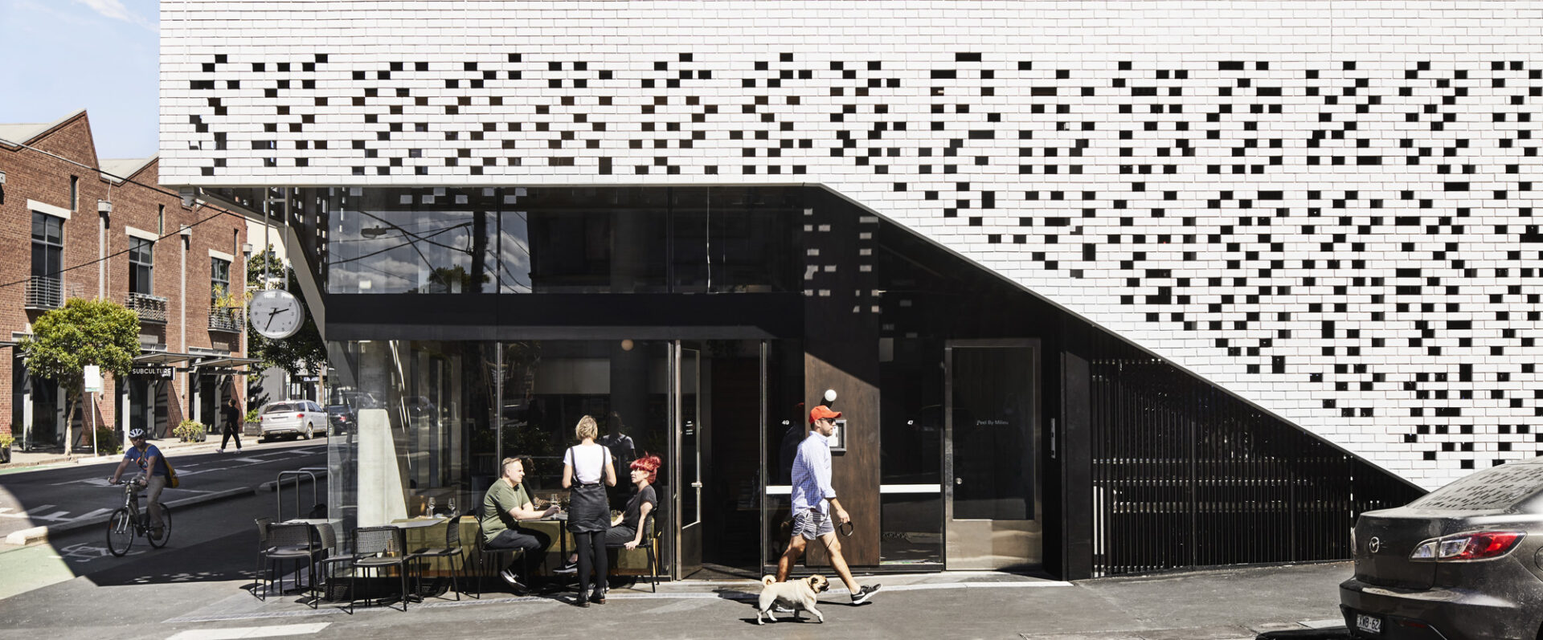
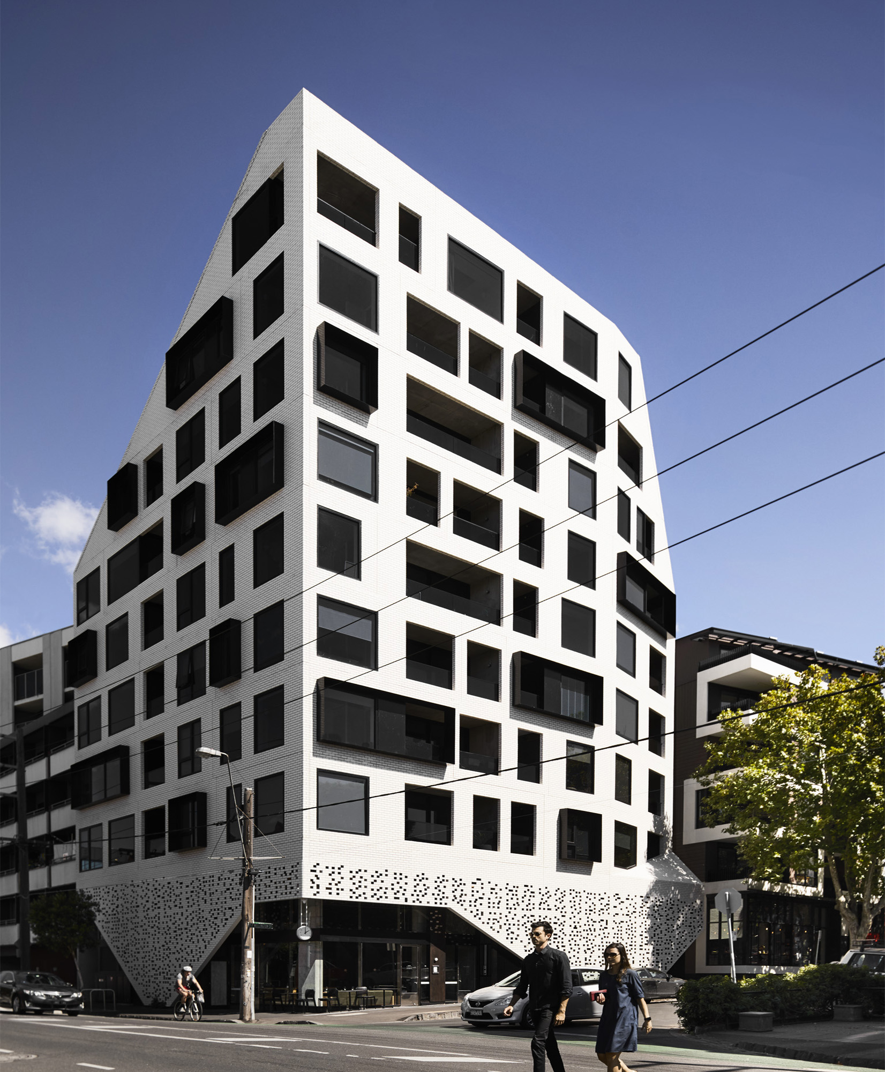
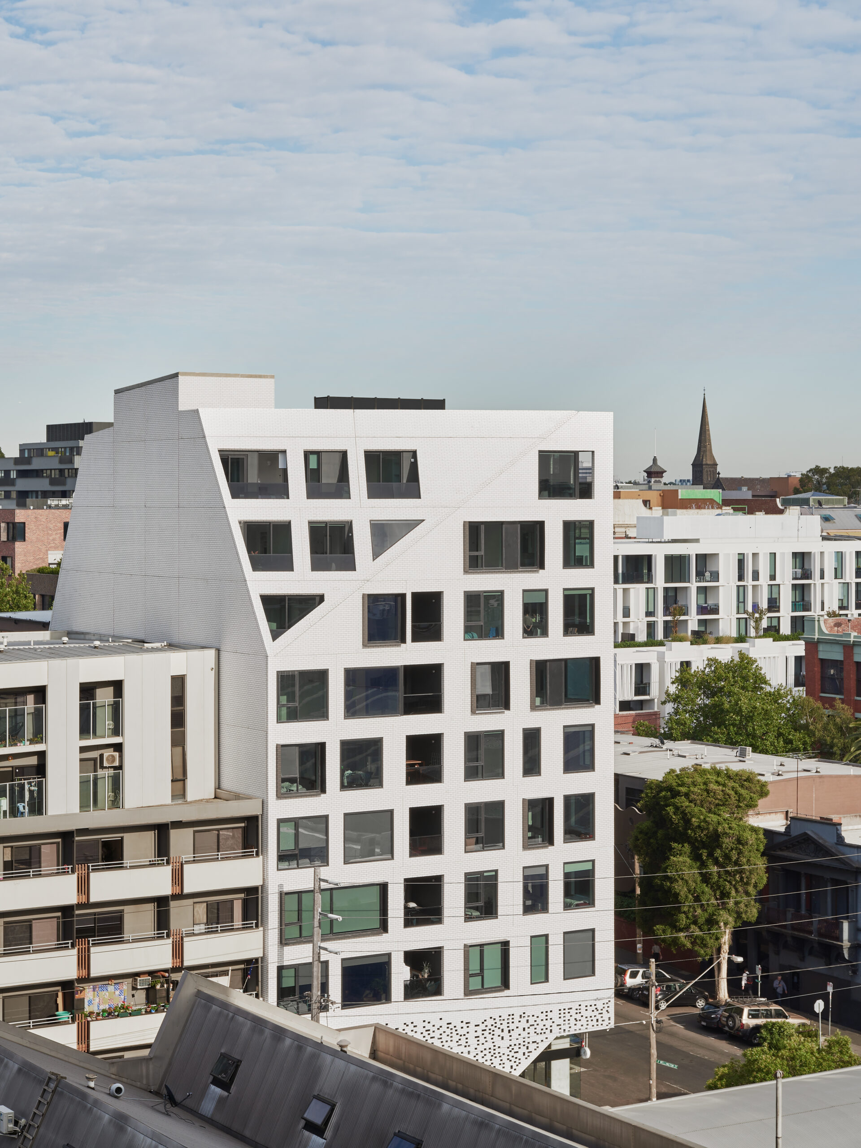
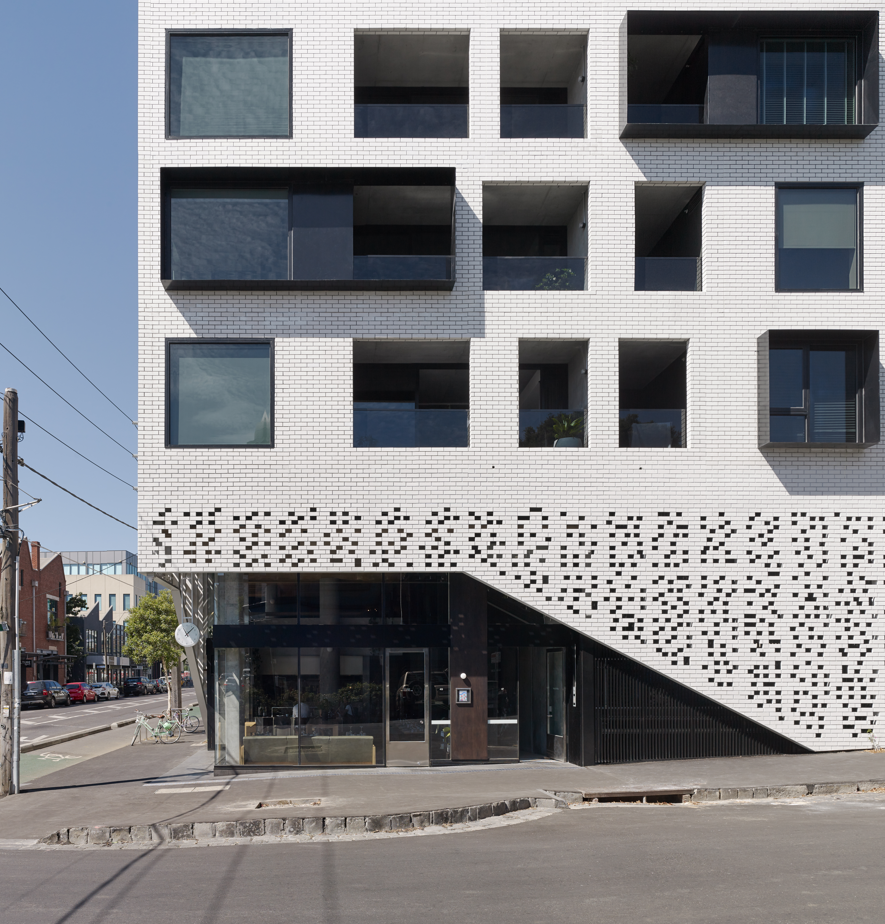
The urban form acknowledges and mediates between both existing building in scale from the south and west, creating the initial big move, then the western façade is carved and sloped away through a careful sun shadowing exercise that protects the adjacent park from overshadowing. The corner is celebrated and held mimicking and acknowledging The Peel hotel directly opposite.
Brick cladding was the only obvious choice, and the predominance of breeze block detailing observed gave forth the opportunity for detail, texture and scale to the lower public realm.
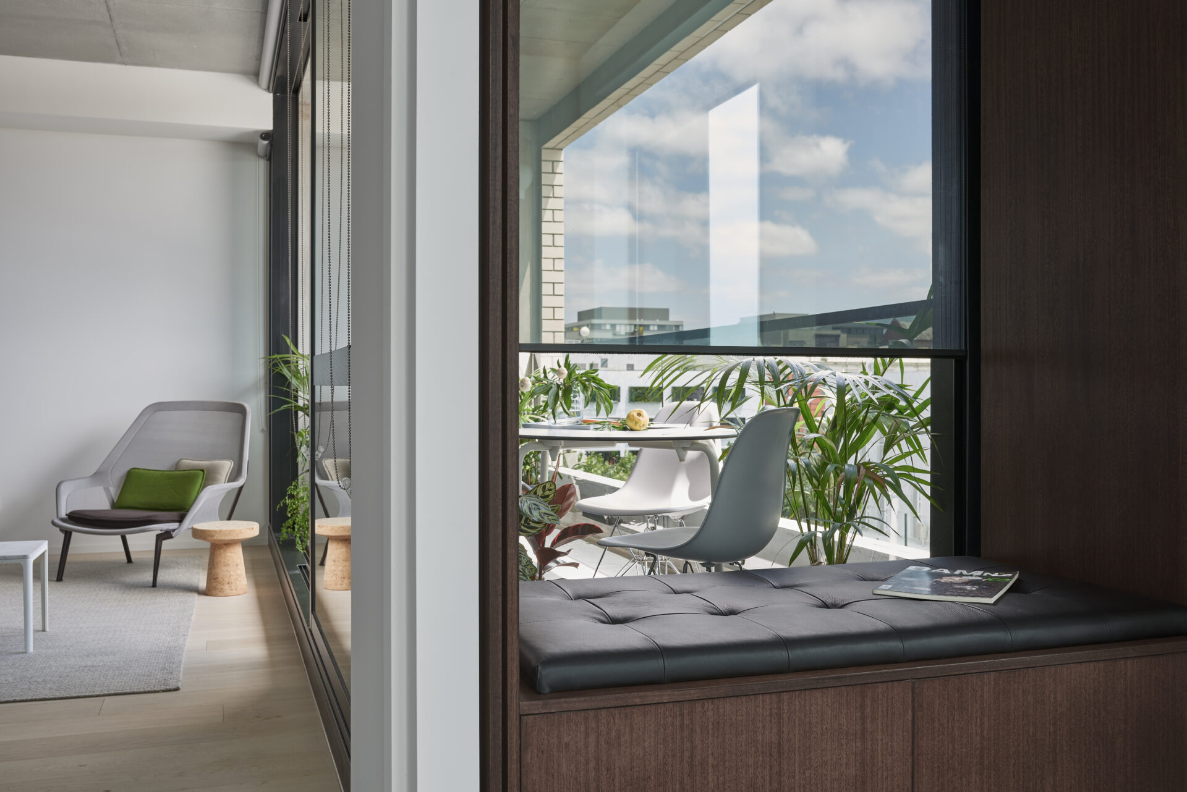
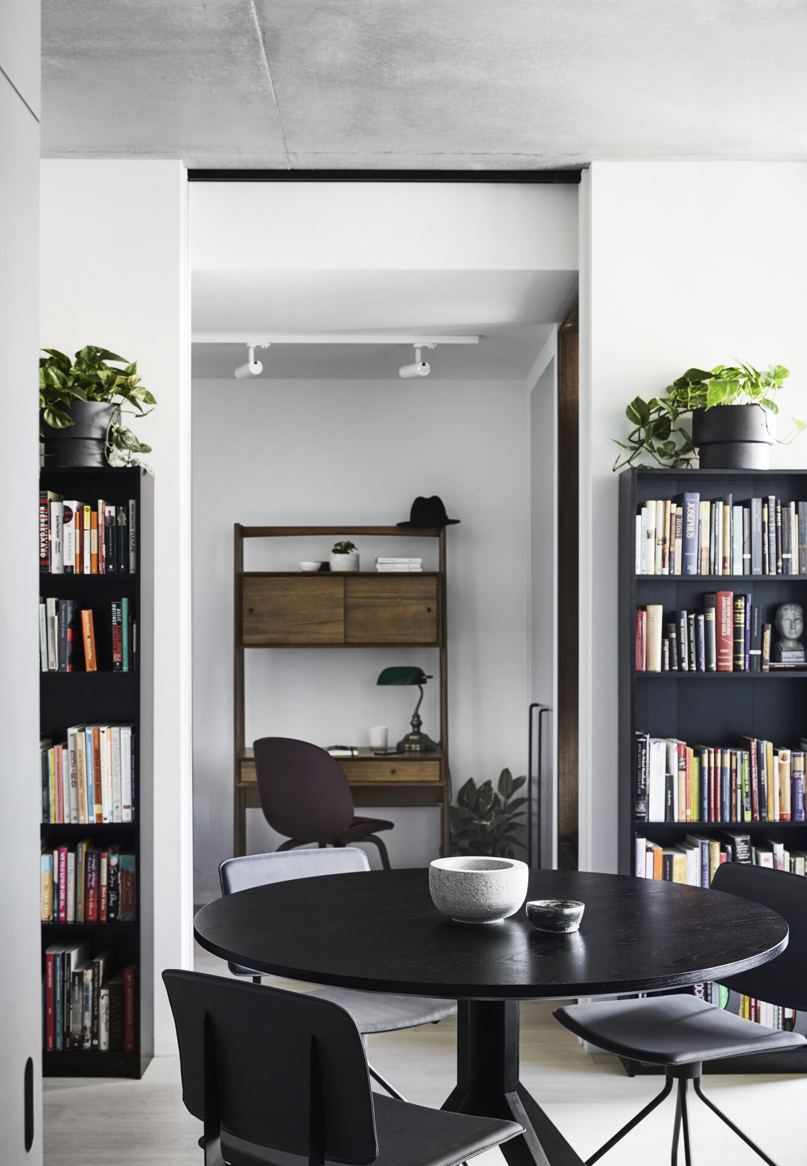
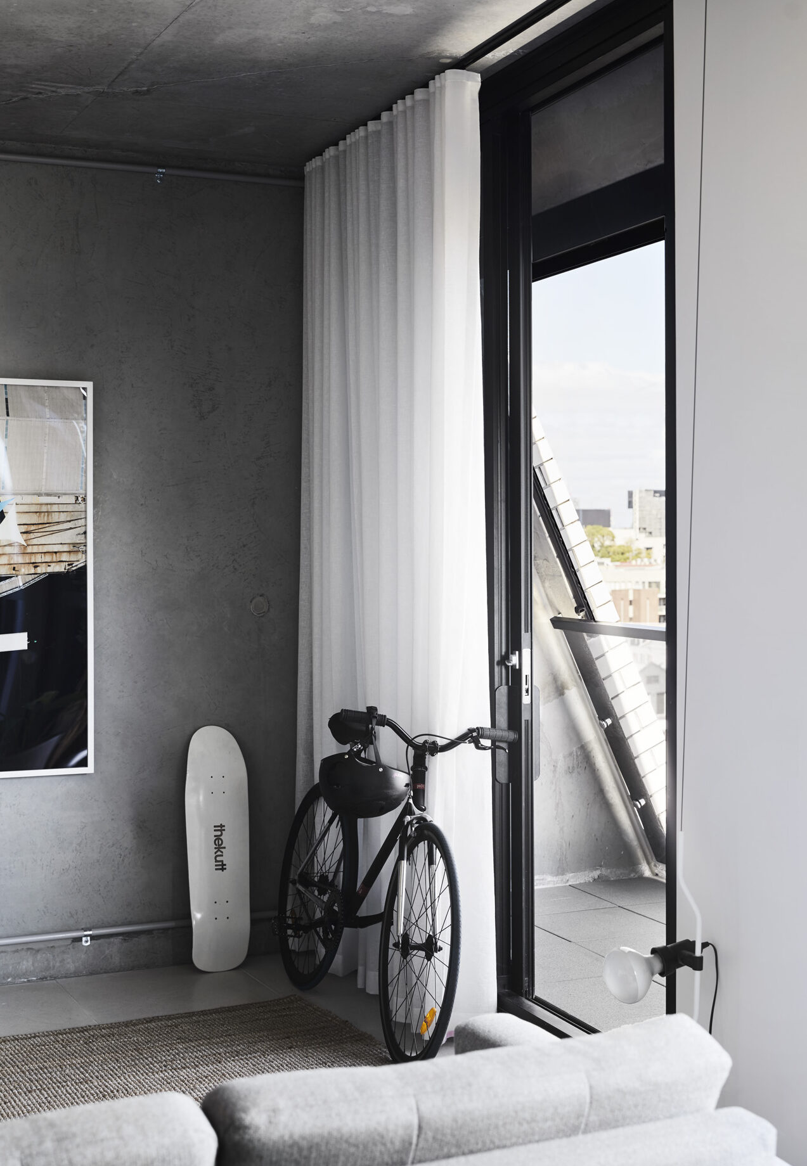
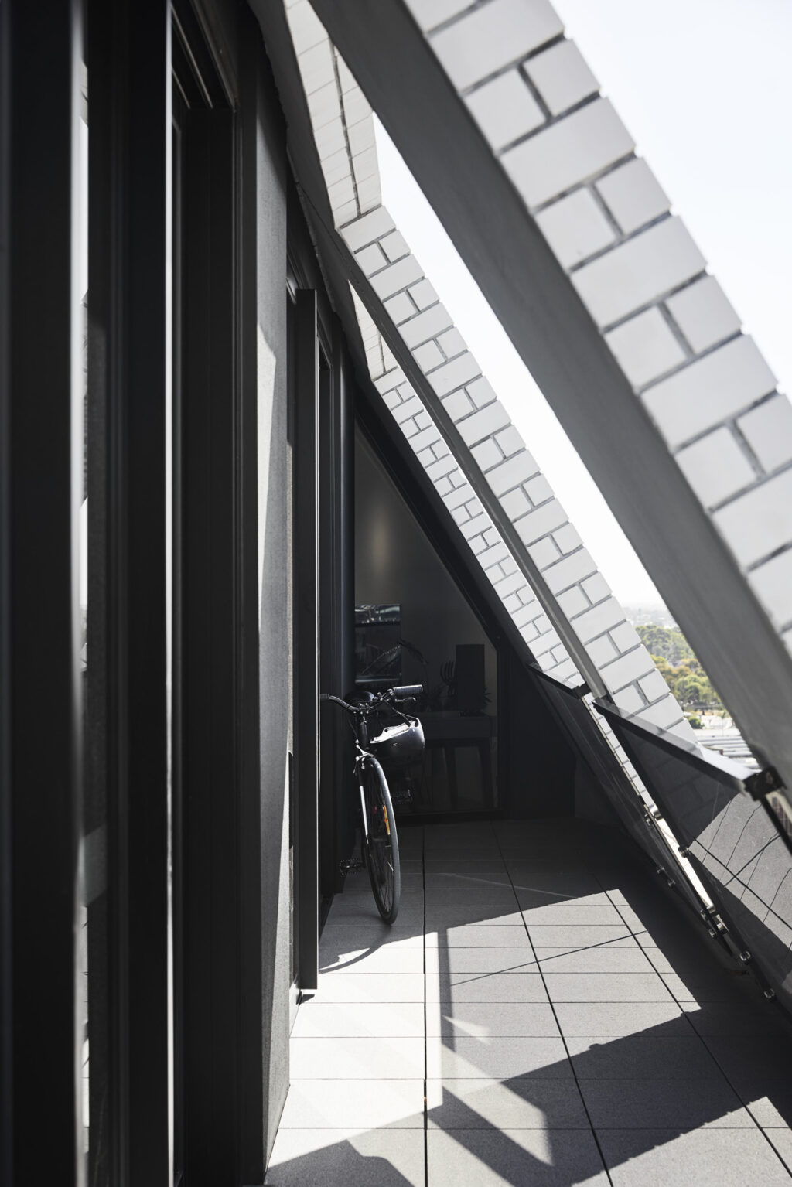
High ceilings provide a sense of space for the 36 apartments, alongside living areas which extend to generously-sized balconies equipped with window seats providing an opportunity for rest. The material palette of terrazzo, stainless steel, timber veneer and concrete evoke timelessness, all the while reflecting the personality of Collingwood’s urban grunge.
Made in collaboration with DesignOffice.
