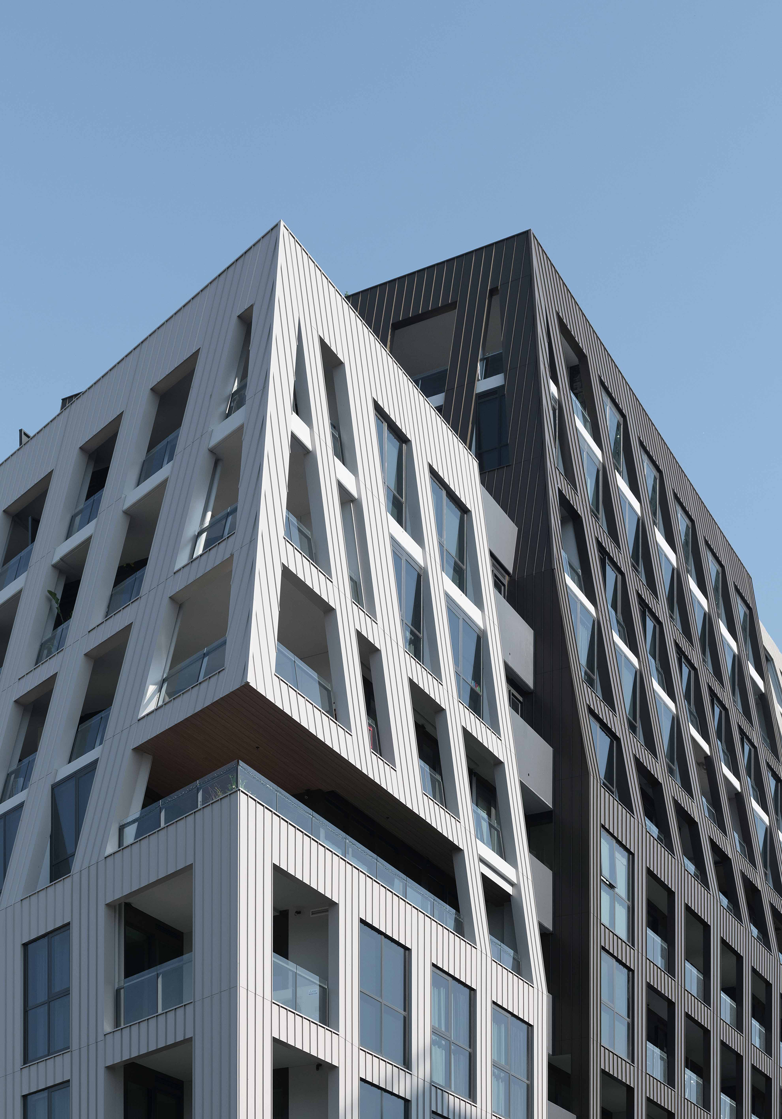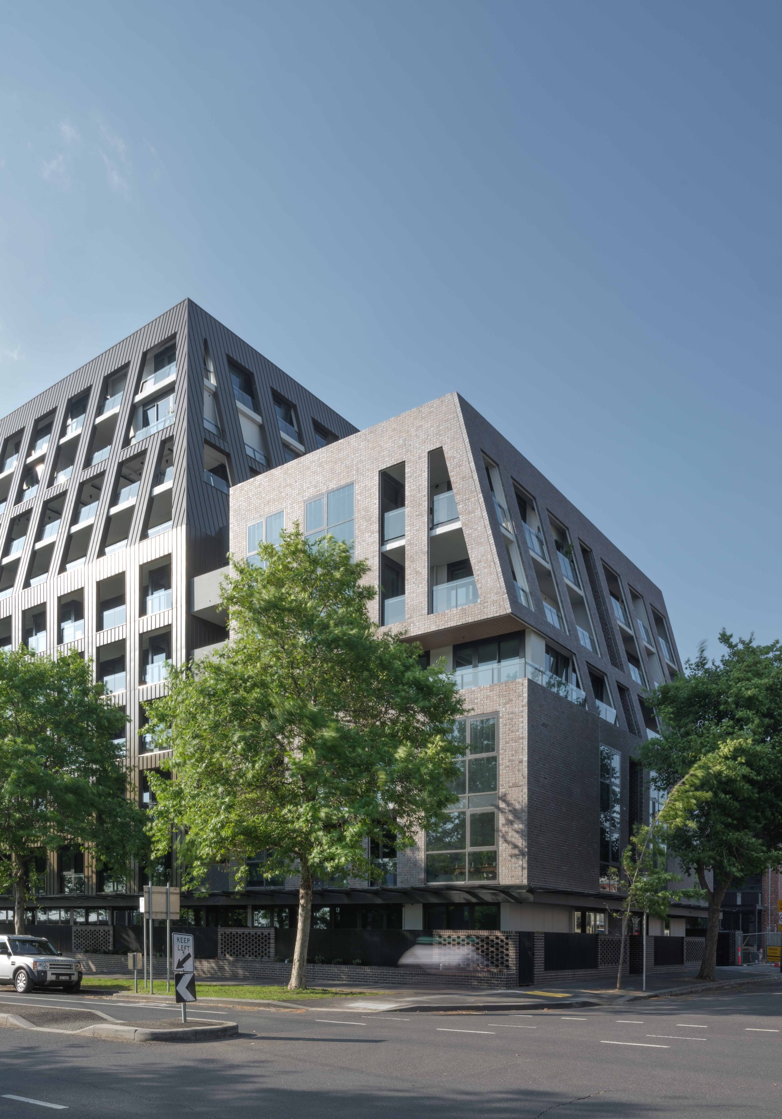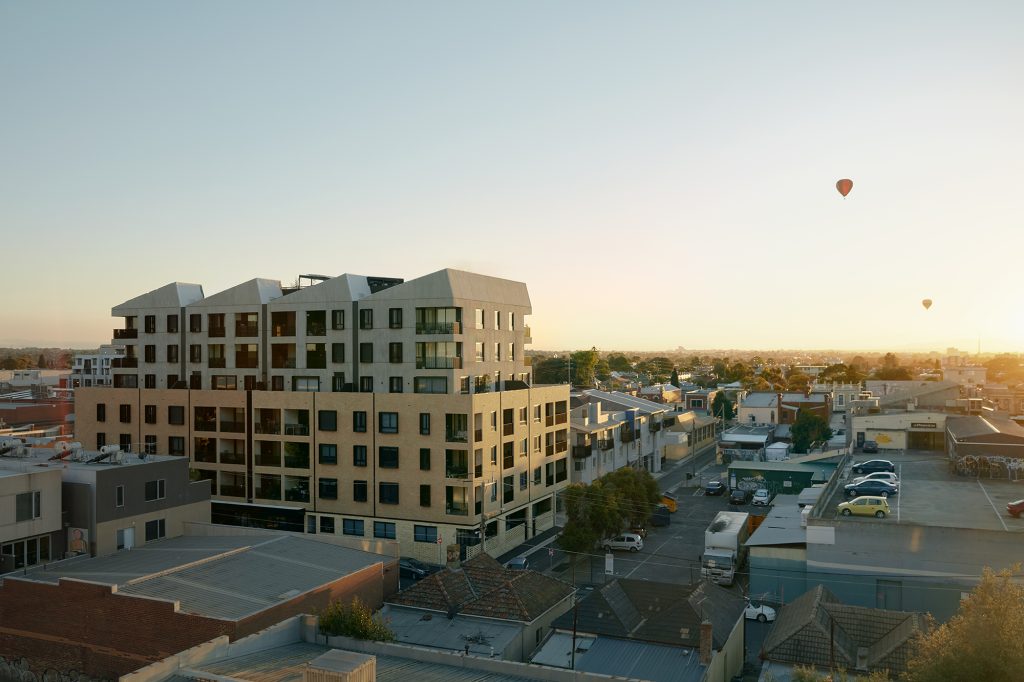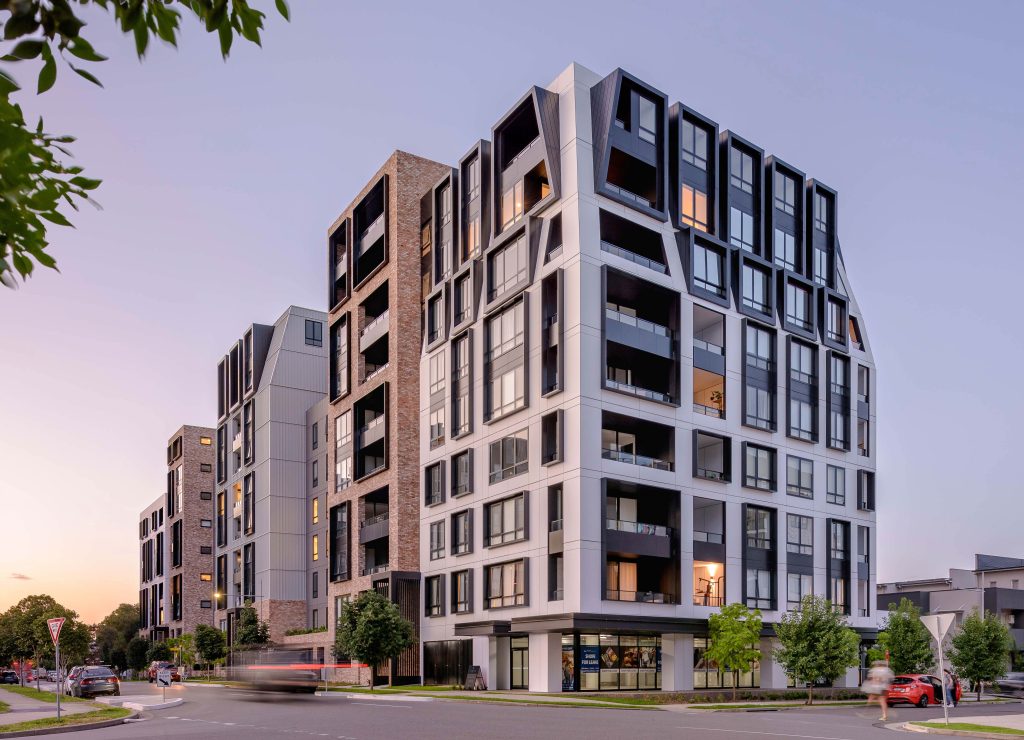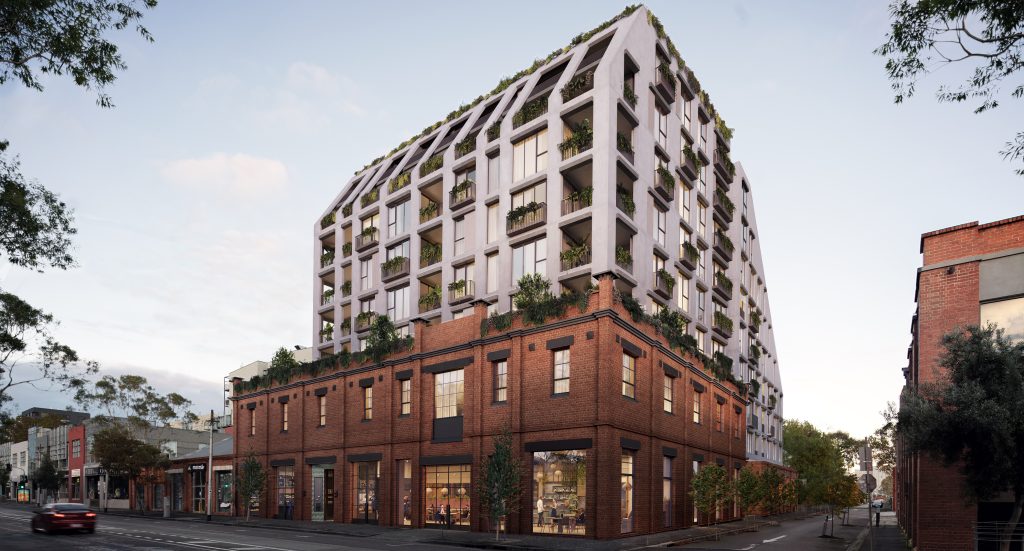Gadsden
West Melbourne, VIC
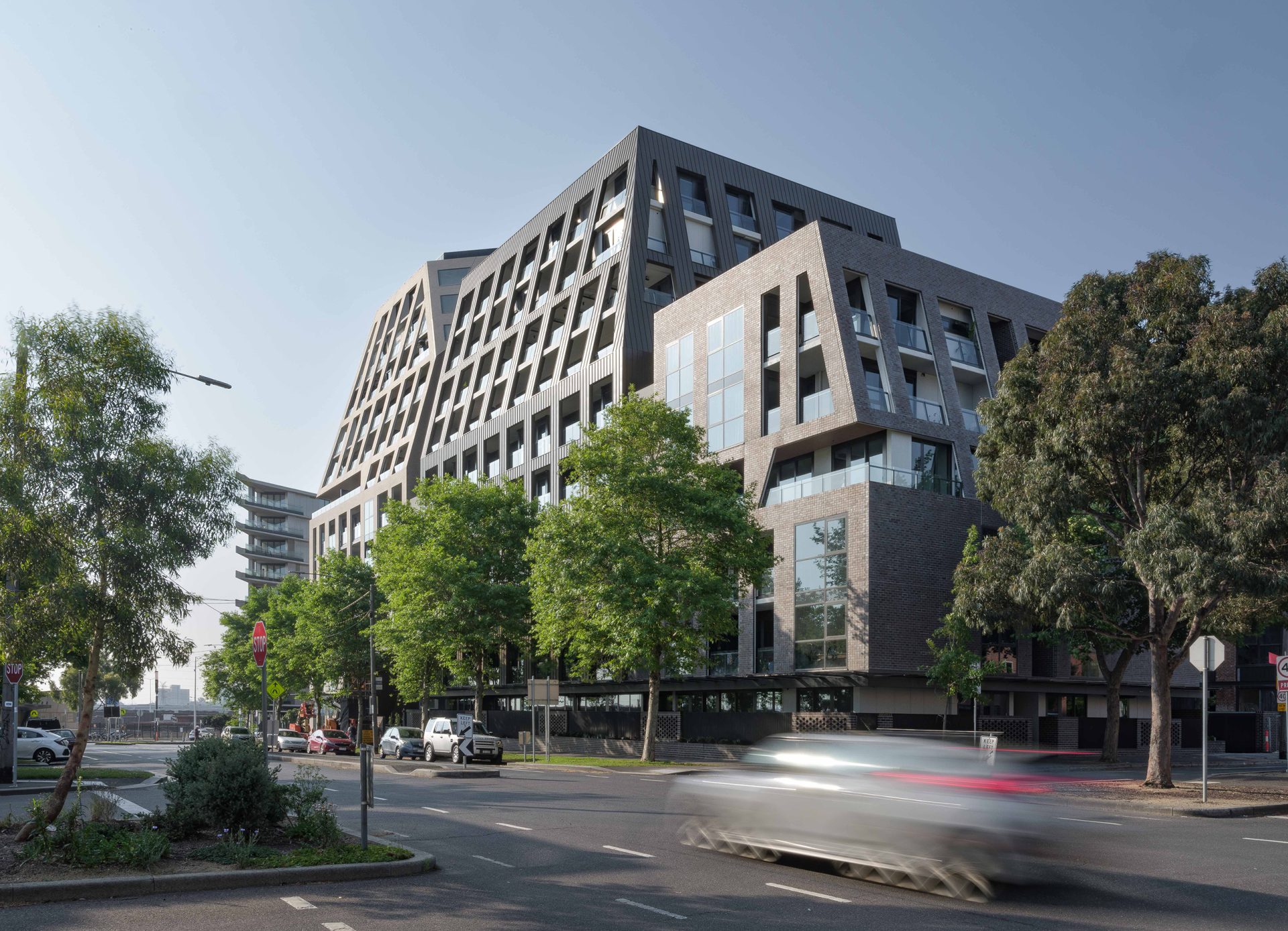
-
Year
2024
-
Status
Built
-
Client
PDG
-
Location
West Melbourne, VIC
-
Scale
4,790㎡
-
Retail
862㎡
-
Dwellings
188
-
Sector
Multi-Residential
-
Discipline
Architecture, Interiors
A significant island site in West Melbourne, Gadsden has been designed as a context driven development that speaks of the area’s industrial past while providing amenity for the surrounding community. Bound by Adderley, Dryburgh, Ireland and Abbotsford Streets, the site contains the significant 1920s heritage Gadsden factory, which will be regenerated as part of the project.
We acknowledge the Wurundjeri and Bunurong people of the Kulin Nation, the traditional custodians of the land upon which Gadsden stands. We recognise their continuing connection to land, waters and culture.
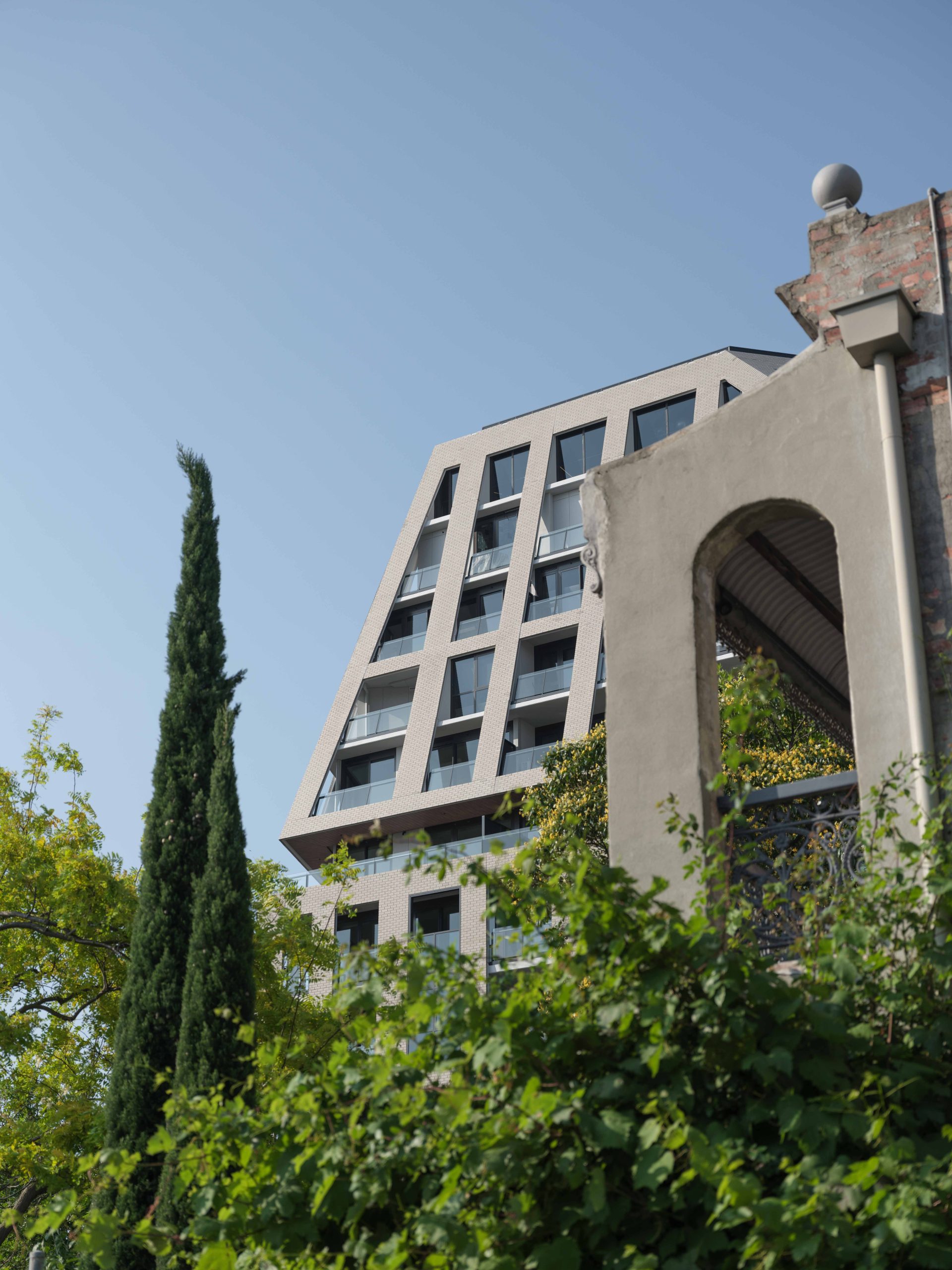
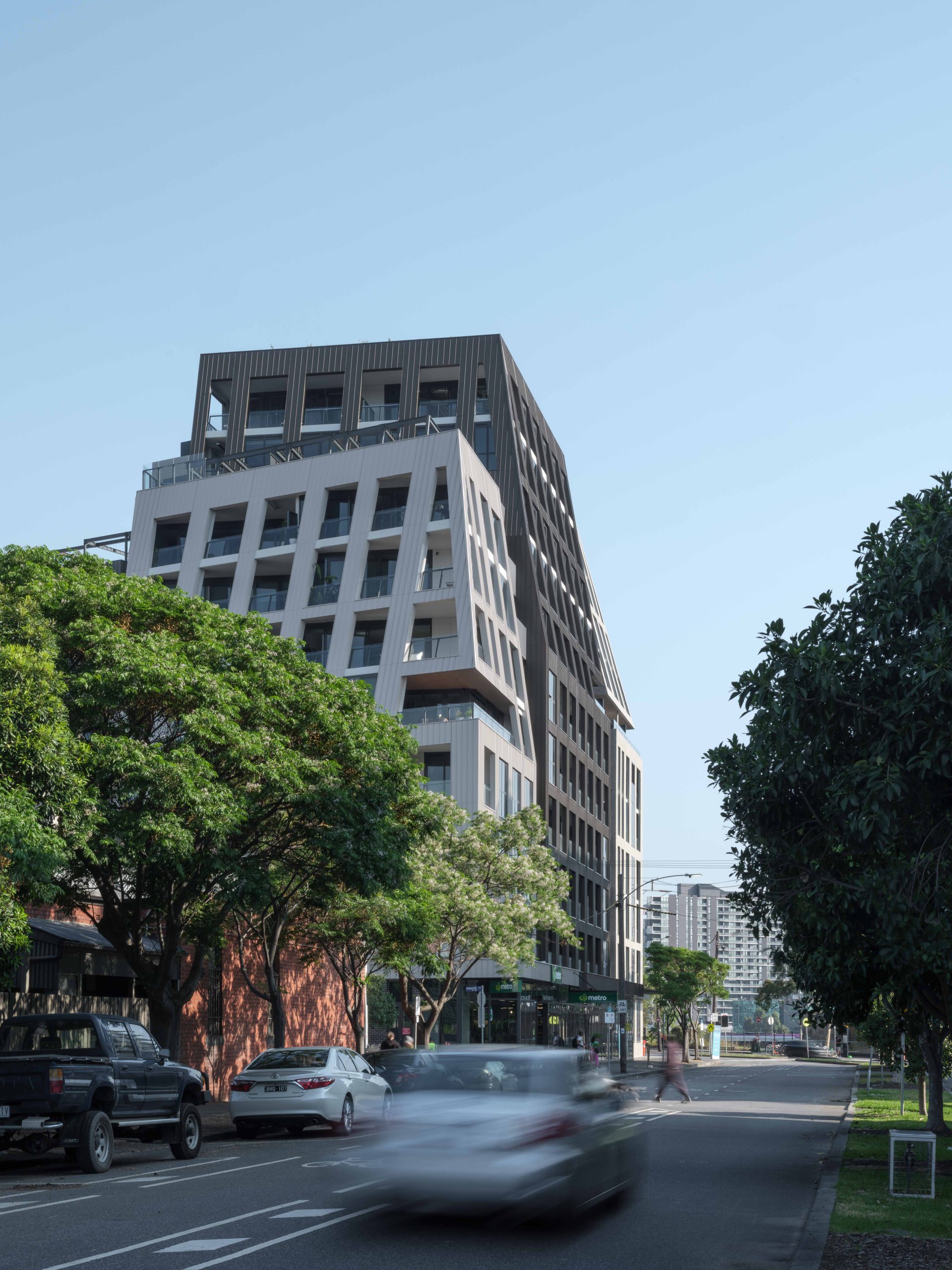
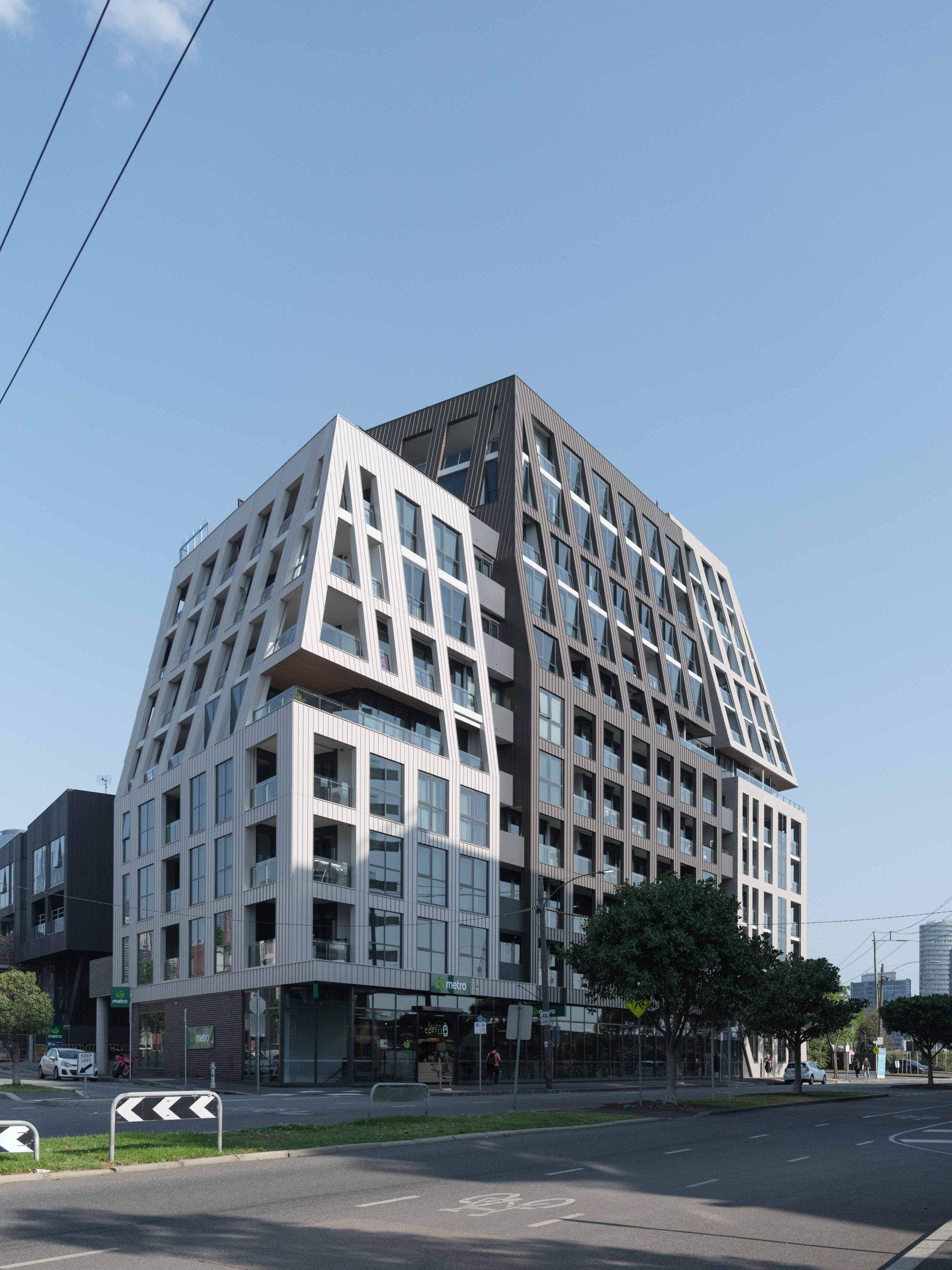
DKO will breathe new life into the old factory as 18 two-level loft apartments. Ground floor terraces behind the refurbished heritage façade will enjoy access to private courtyards, enjoying the best of the old building’s repaired raw brick features.
Steel window frames will be retained and refurbished with glazing removed to create naturally ventilated secluded porticos to the street. Upper level terraces will be cloaked in a curtain of machined metal cladding with balconies behind the heritage parapet providing extensive views towards the CBD. The name J. Gadsden Pty. Ltd. on the factory’s entablature panels will be retained and form a beacon for the site’s lineage.
Fringing the central courtyard, the main residential block will be articulated into four ‘individual’ buildings, responding to the area’s existing urban grain. Each has been designed with quadrilateral detailing and form unifying the scheme, separated by respective materiality.
Inspired by the metal working function of the former factory, the architectural forms fold away from the street with balcony openings punctured through the facade. Each block steps down towards the east and west providing large communal terraces and breaking down the bulk of the overall form. Bronzed metal siding pours down the façade of two sections, with the remaining two forms clad in contrasting light and dark brick.
