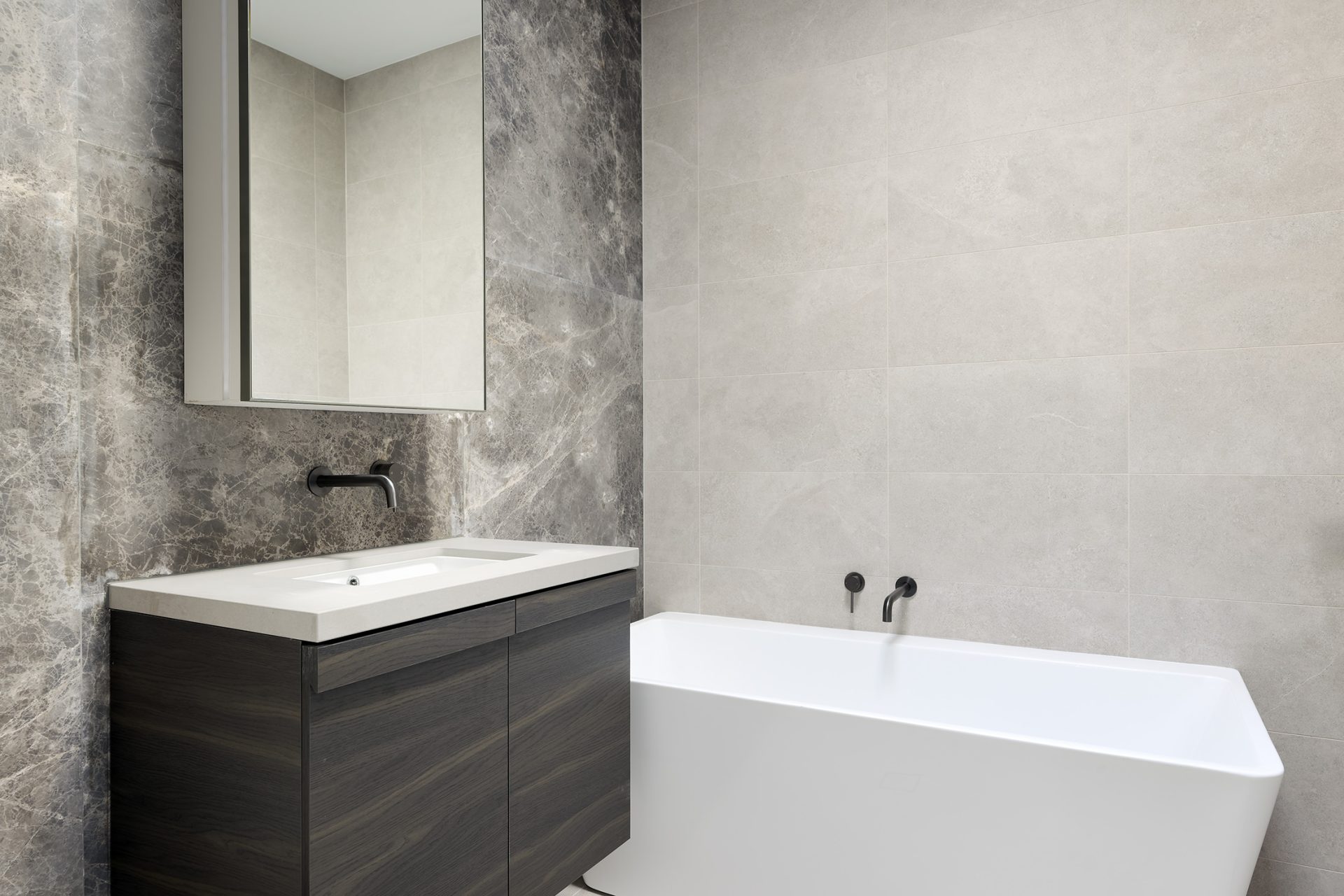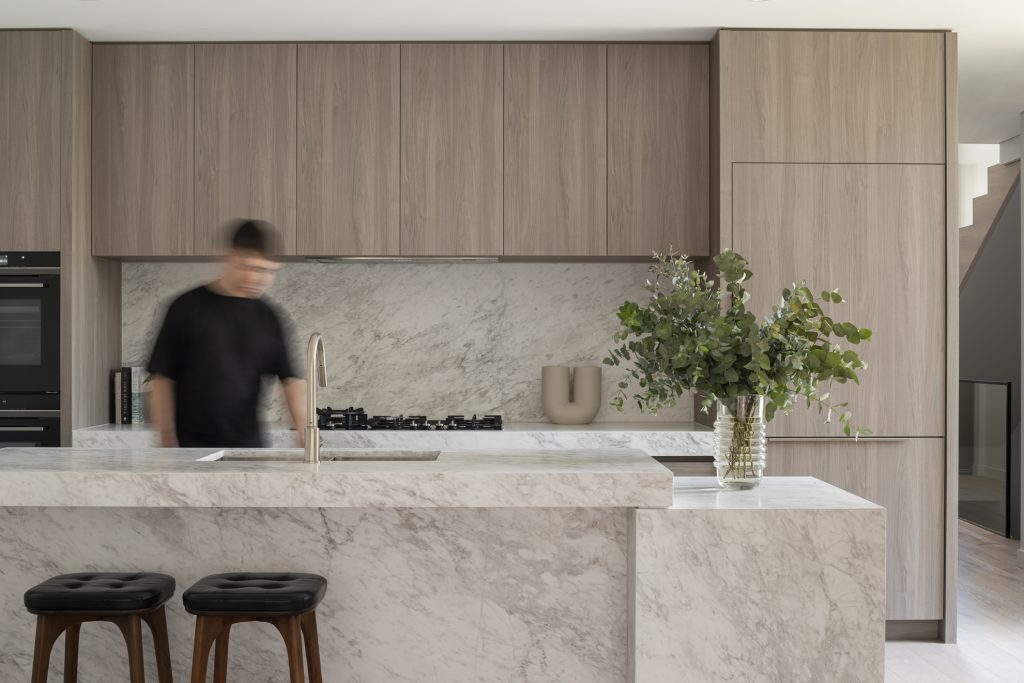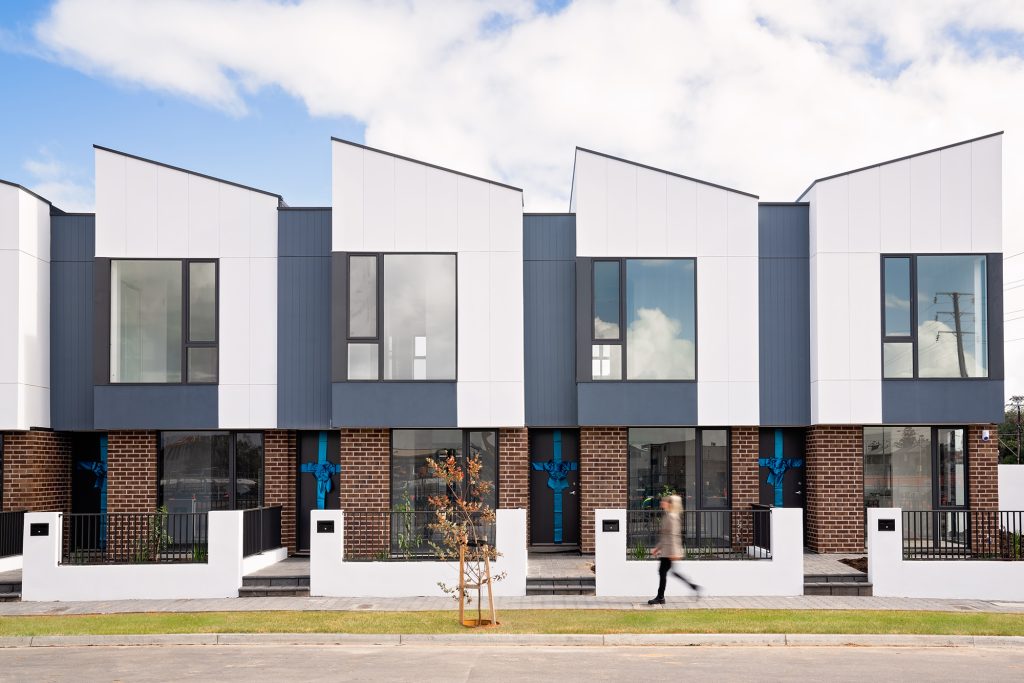Incontro
Subiaco, WA
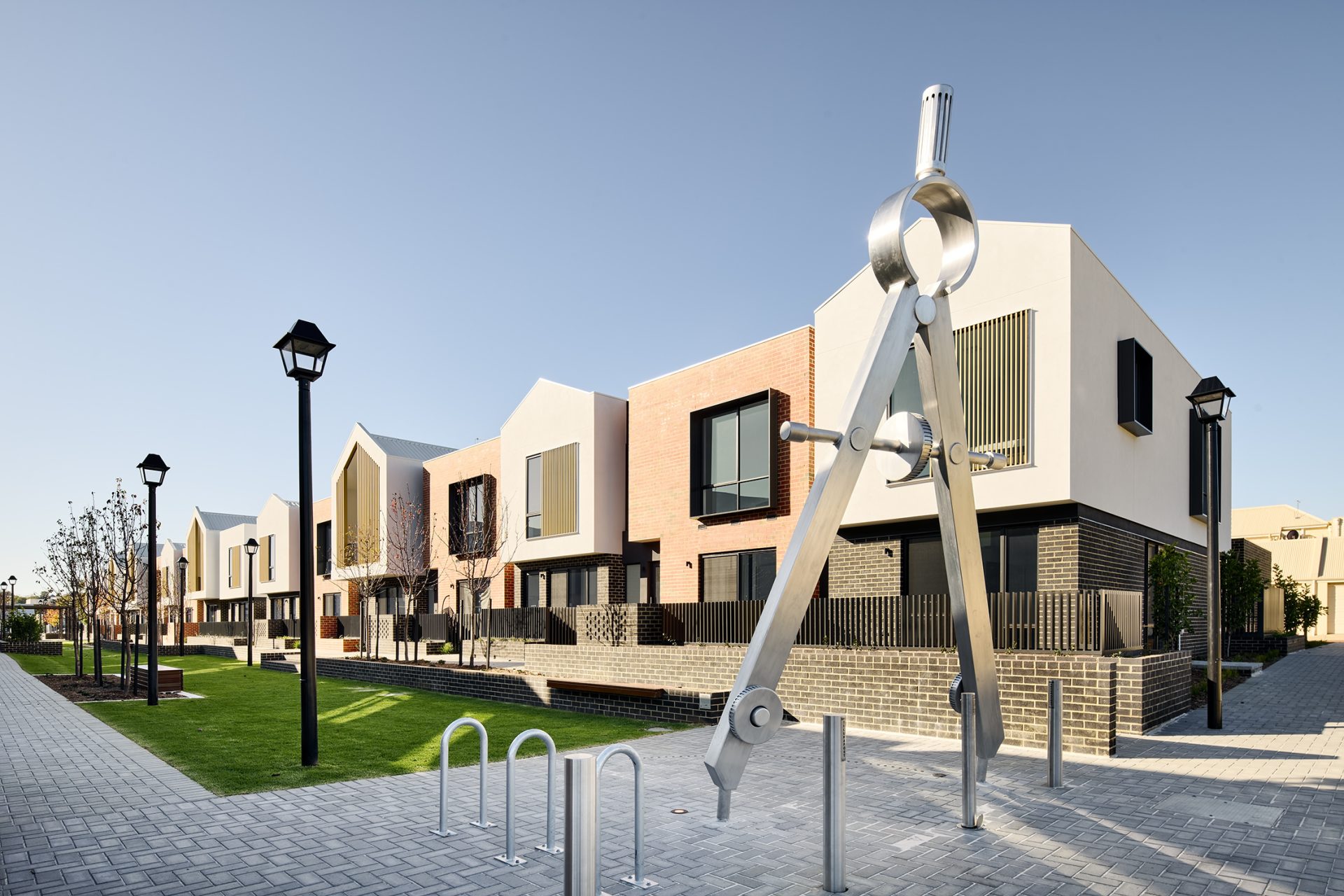
-
Year
2023
-
Status
Built
-
Client
Cedar Woods
-
Location
Subiaco, WA
-
Scale
14,000 sqm
-
Dwellings
110 + 41 Townhouses
-
Sector
Communities
-
Expertise
Architecture, Interiors, Master Plan
-
Photography
Joel Barbitta
The Incontro master plan for the old TAFE site in Subiaco, Western Australia, is a quality, medium density residential development comprising townhouses and apartments.
We acknowledge the Whadjuk Nyoongar people, the traditional custodians of the land upon which Incontro stands. We recognise their continuing connection to land, waters and culture.
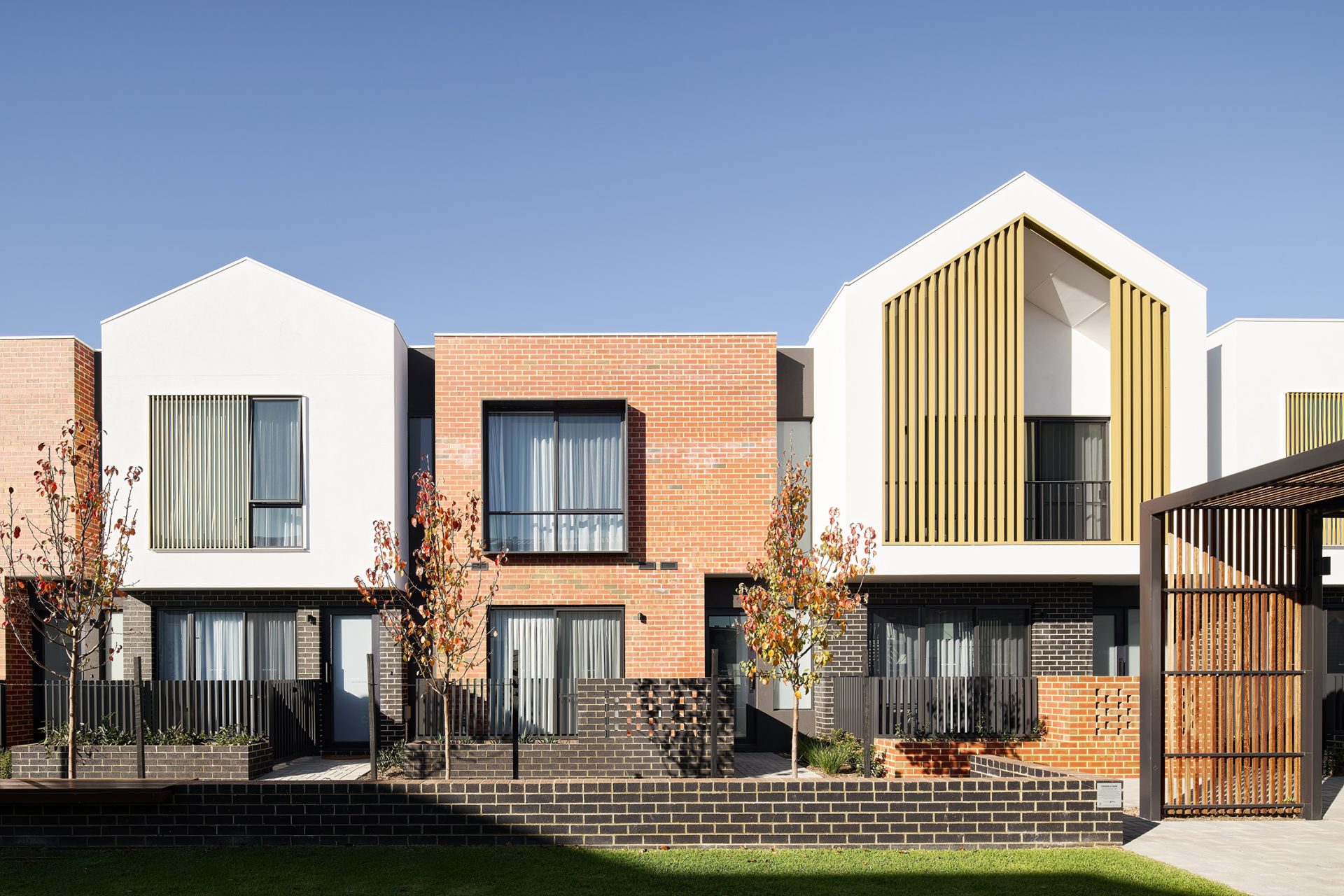
The project is a fine grain response to the surrounding residential context, broken up by pedestrian laneways, a vehicle network and central green space.
Stage one of the medium-density master plan boasts 41 townhouses, offering spacious layouts carefully curated to meet the evolving needs of downsizers and growing families.


The building forms are an interpretation of the old TAFE buildings, with each given individual character through variation of materials and form, creating a village feeling in the inner suburb.


