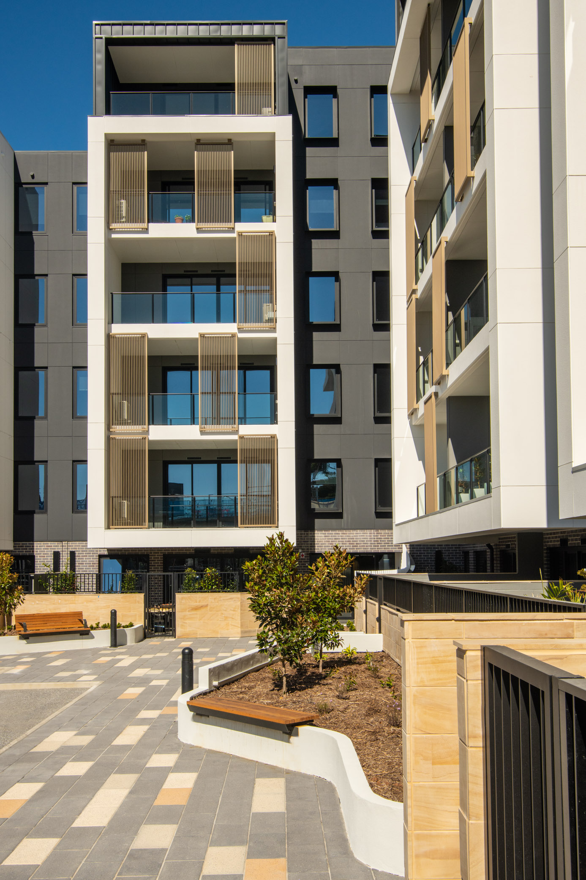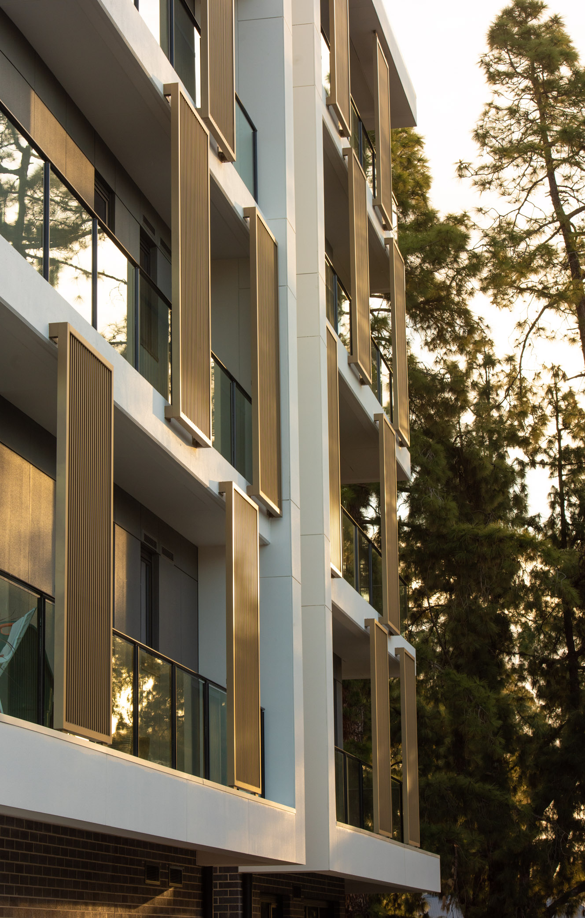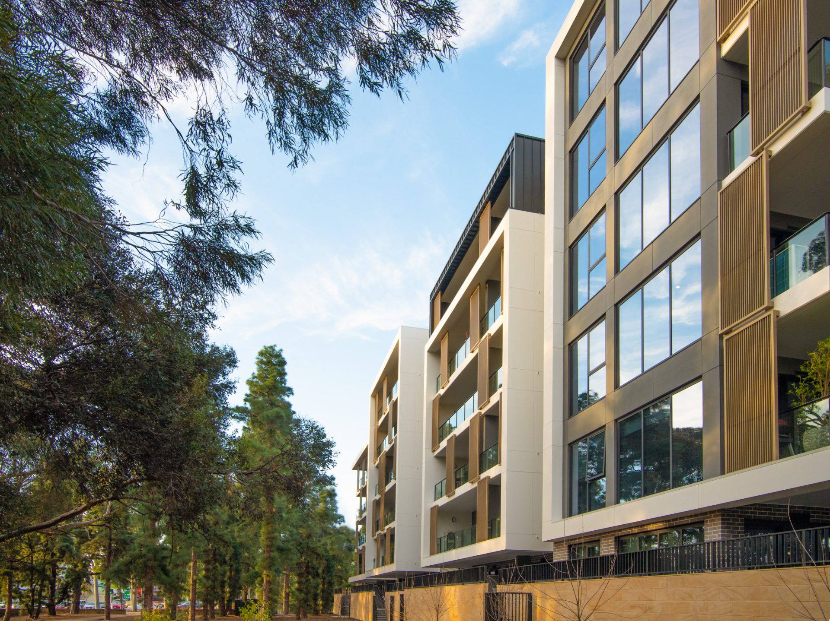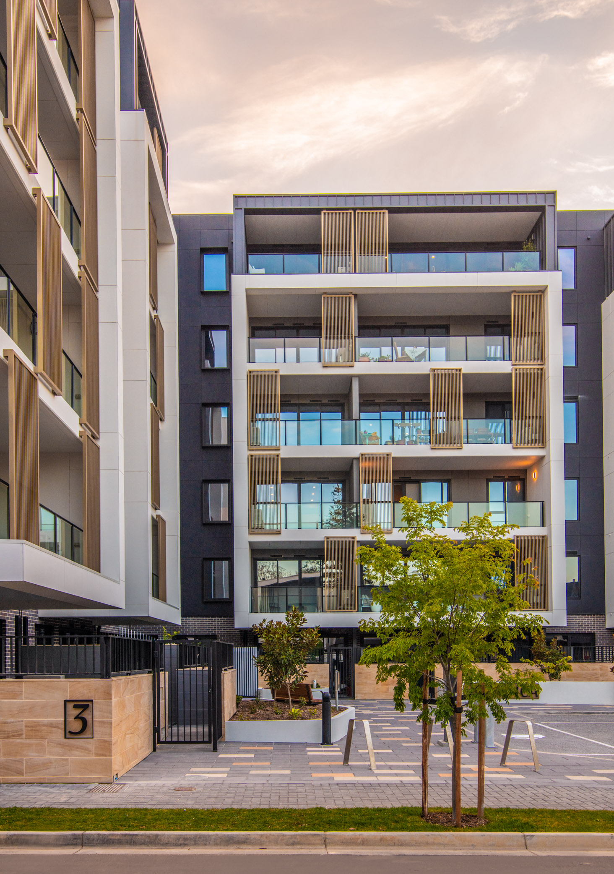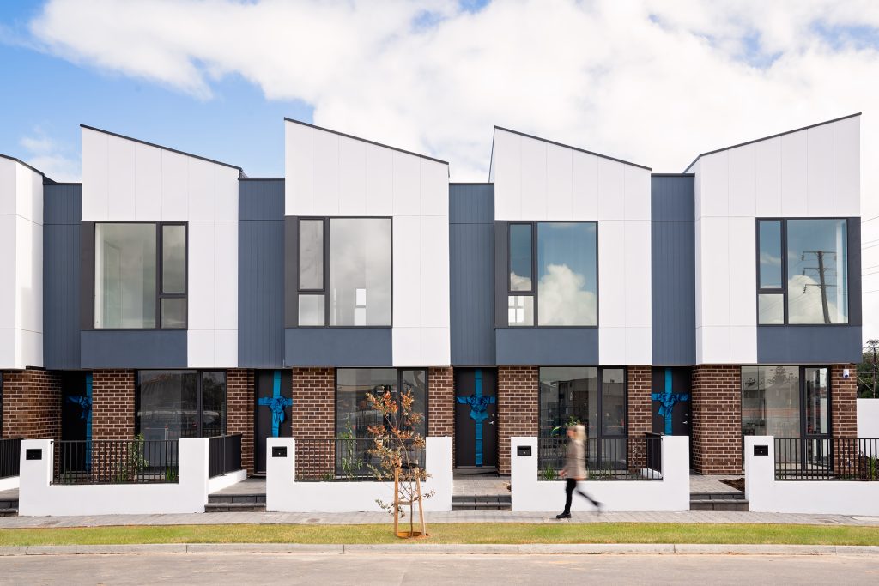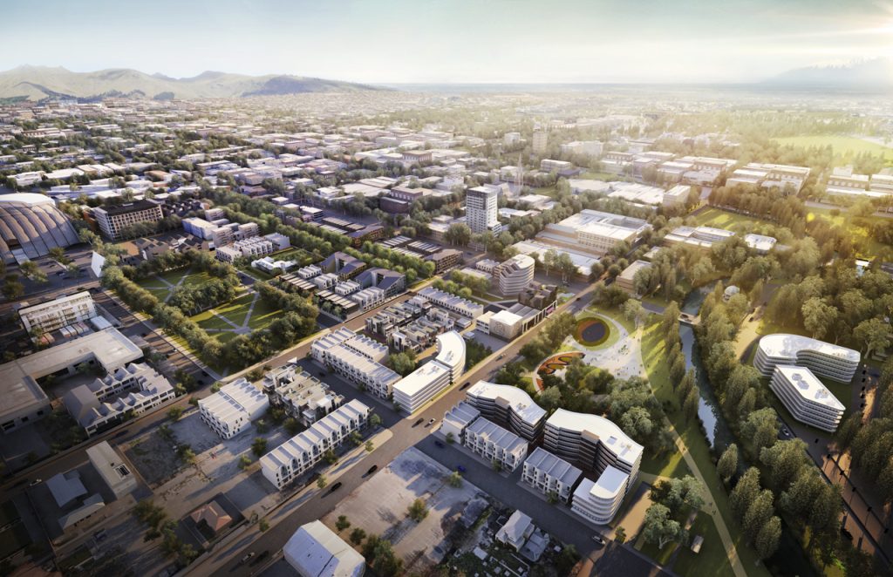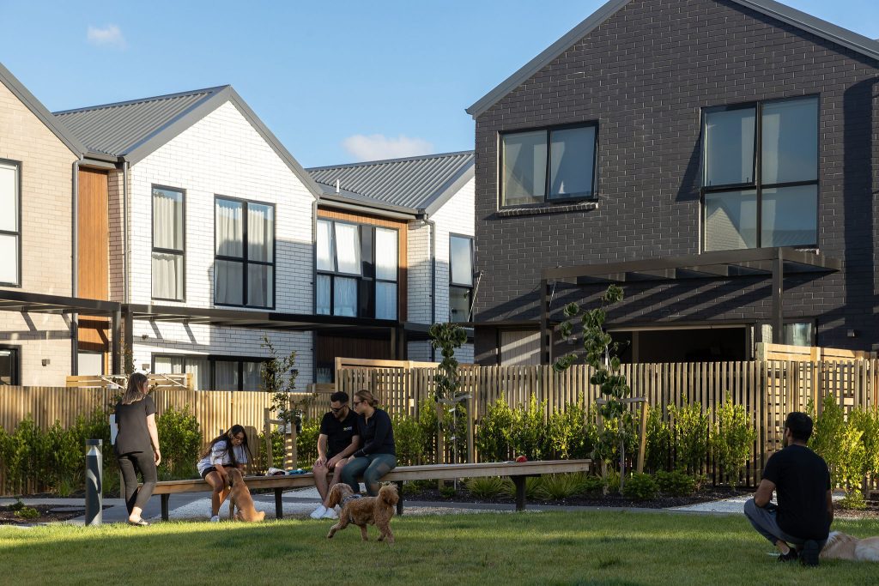Glenside
Glenside, SA
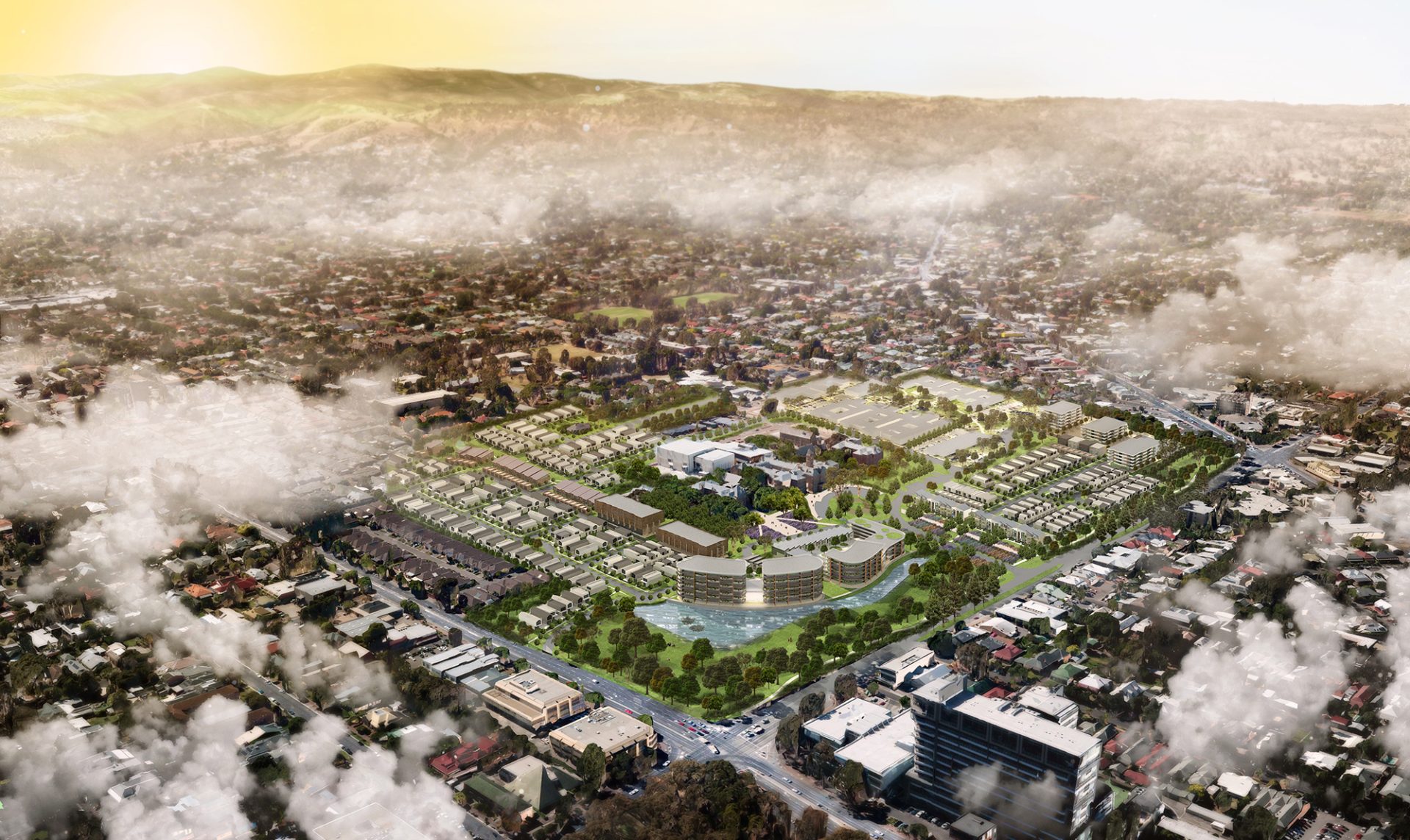
-
Year
2019
-
Status
Built
-
Client
Cedar Woods
-
Location
Glenside, SA
-
Scale
5.7 ha
-
Dwellings
447 + 300 Townhomes
-
Sector
Communities
-
Expertise
Architecture, Interiors, Master Plan
-
Photography
Peter Barnes
Glenside was master planned into seven living villages, each featuring individual character and appeal, combining signature visual and physical links to create an overall sense of place and harmony.
We acknowledge the Kaurna people, the traditional custodians of the land upon which Glenside stands. We recognise their continuing connection to land, waters and culture.
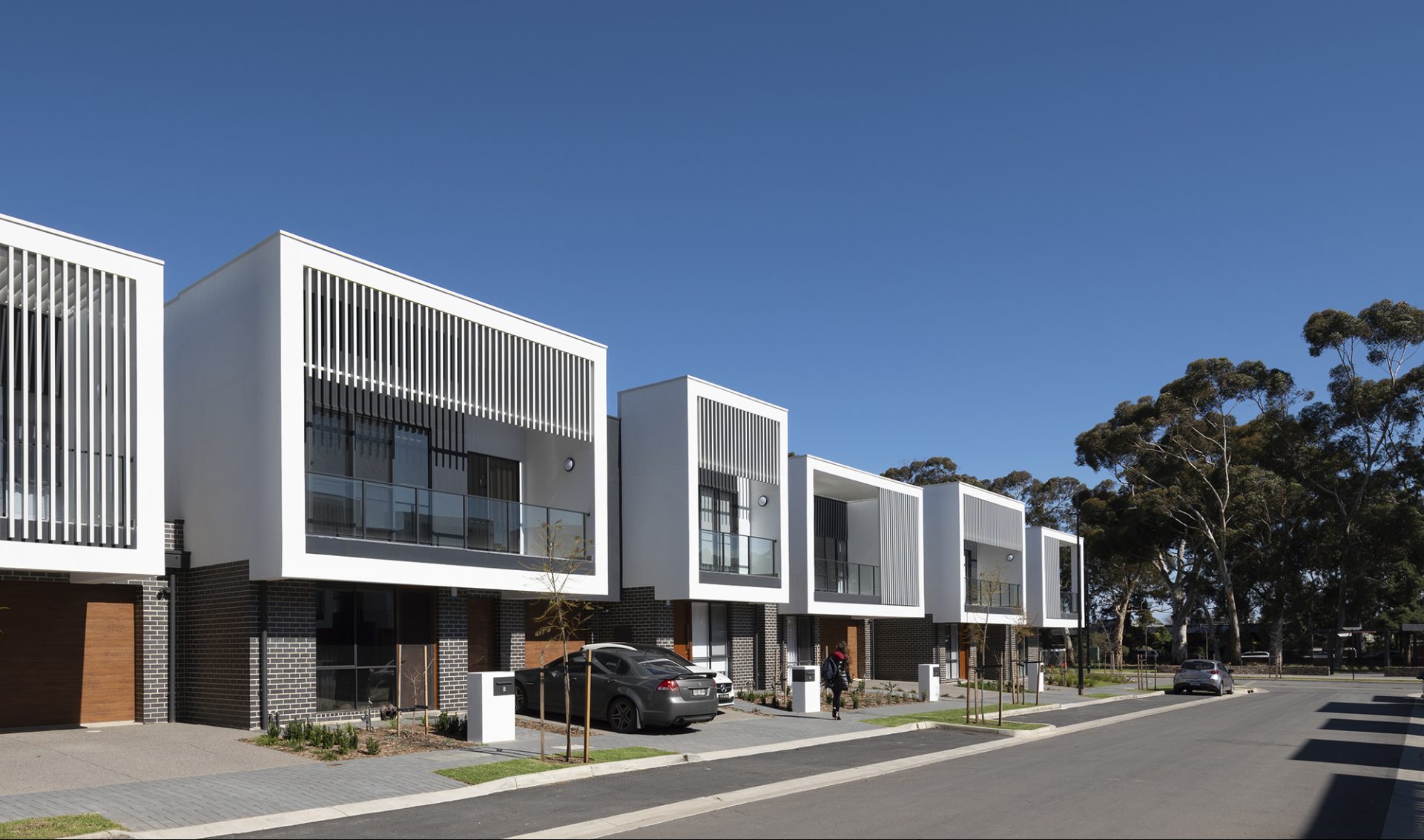
Changing modern household structures and family needs were reflected through the variety of housing options and densities with innovative and affordable housing products catering for a broad range of lifestyles.
Drawing from the unique landscape qualities of the site the master plan creates a public realm framework with a rich and diverse tapestry of publicly accessible spaces. Each village has a series of gardens that draw on the unique site character, features and future use and aspirations.
The perimeter open space and major north western park retain the civic and institutional character of the site precinct.
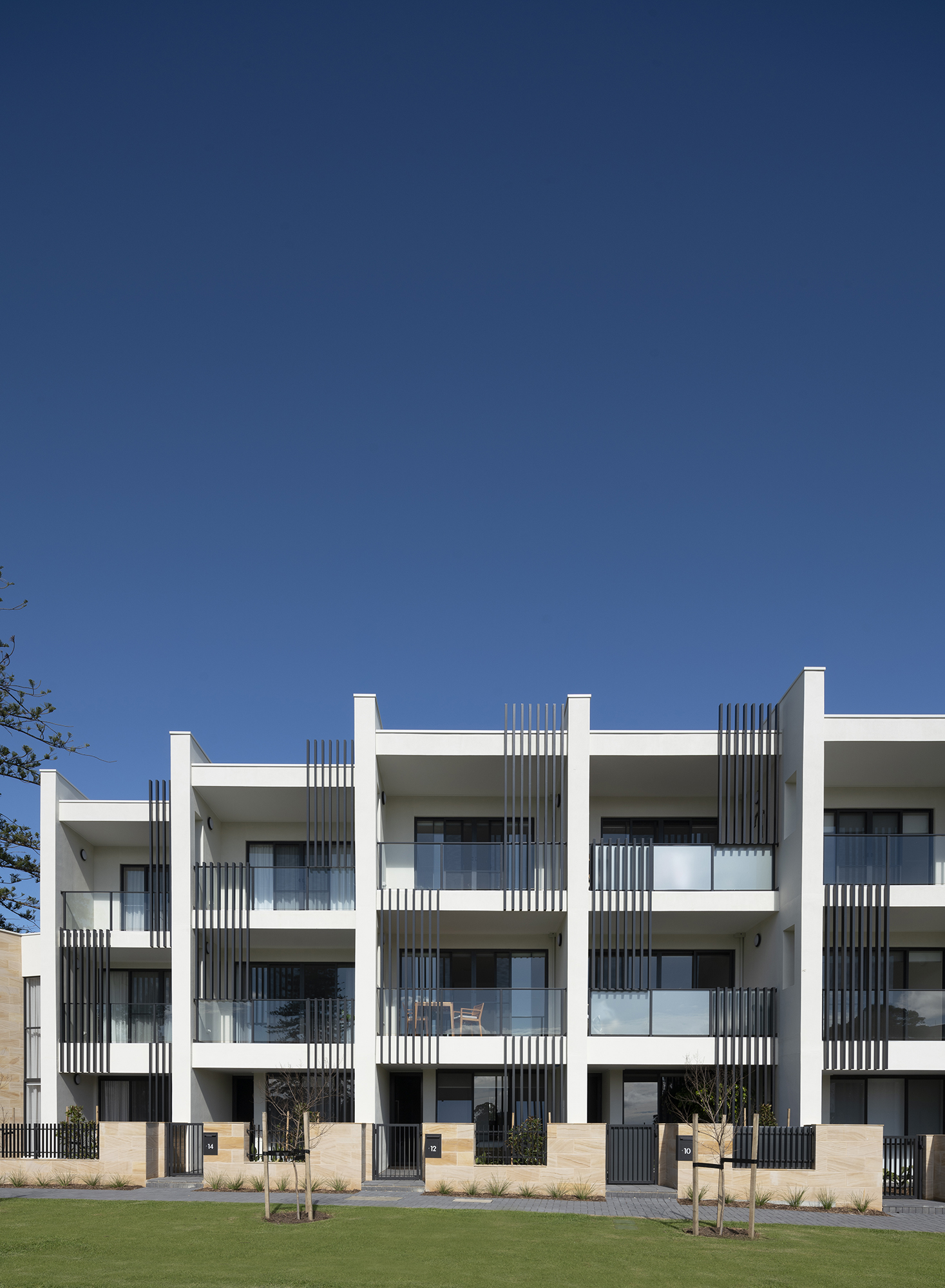
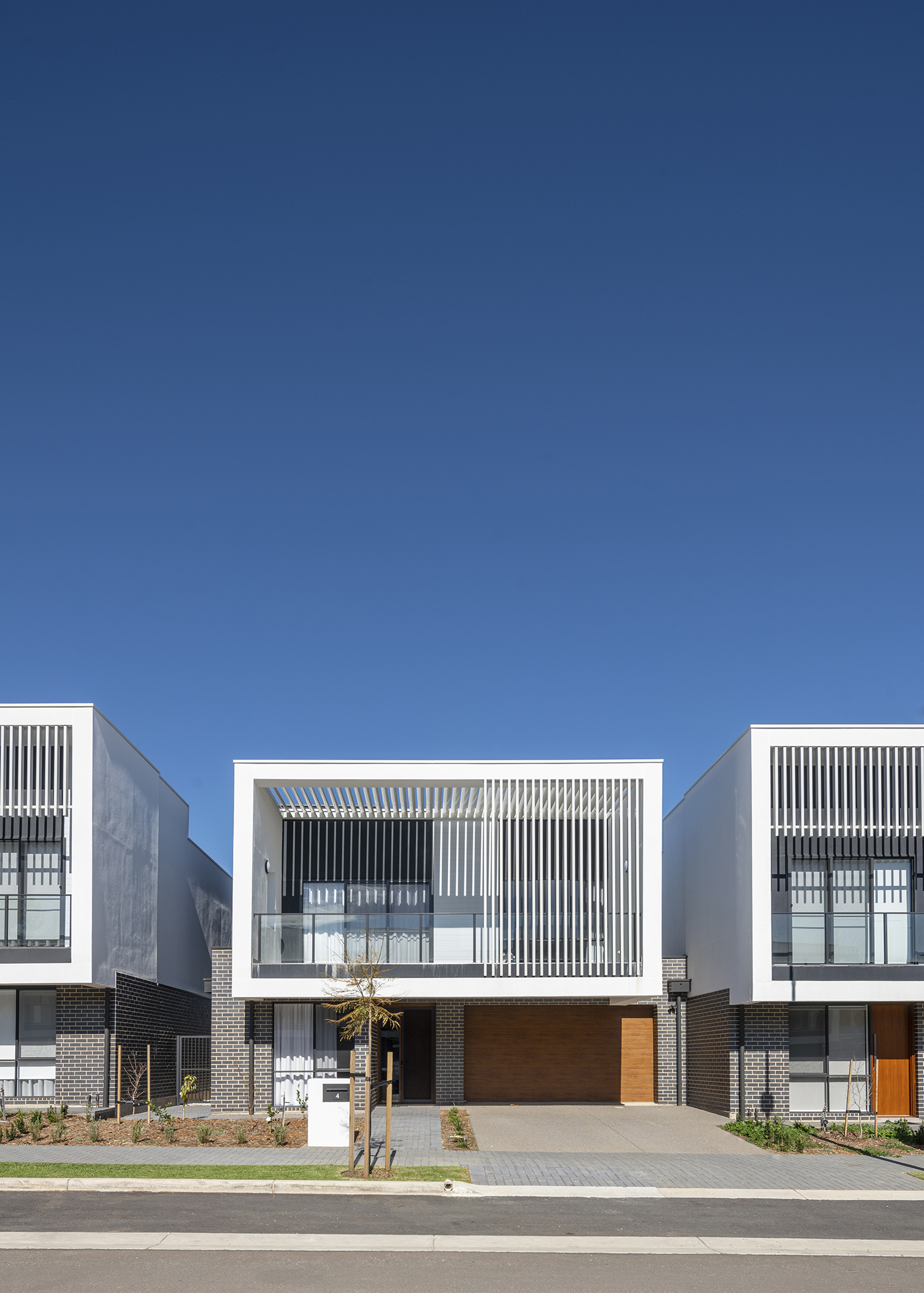
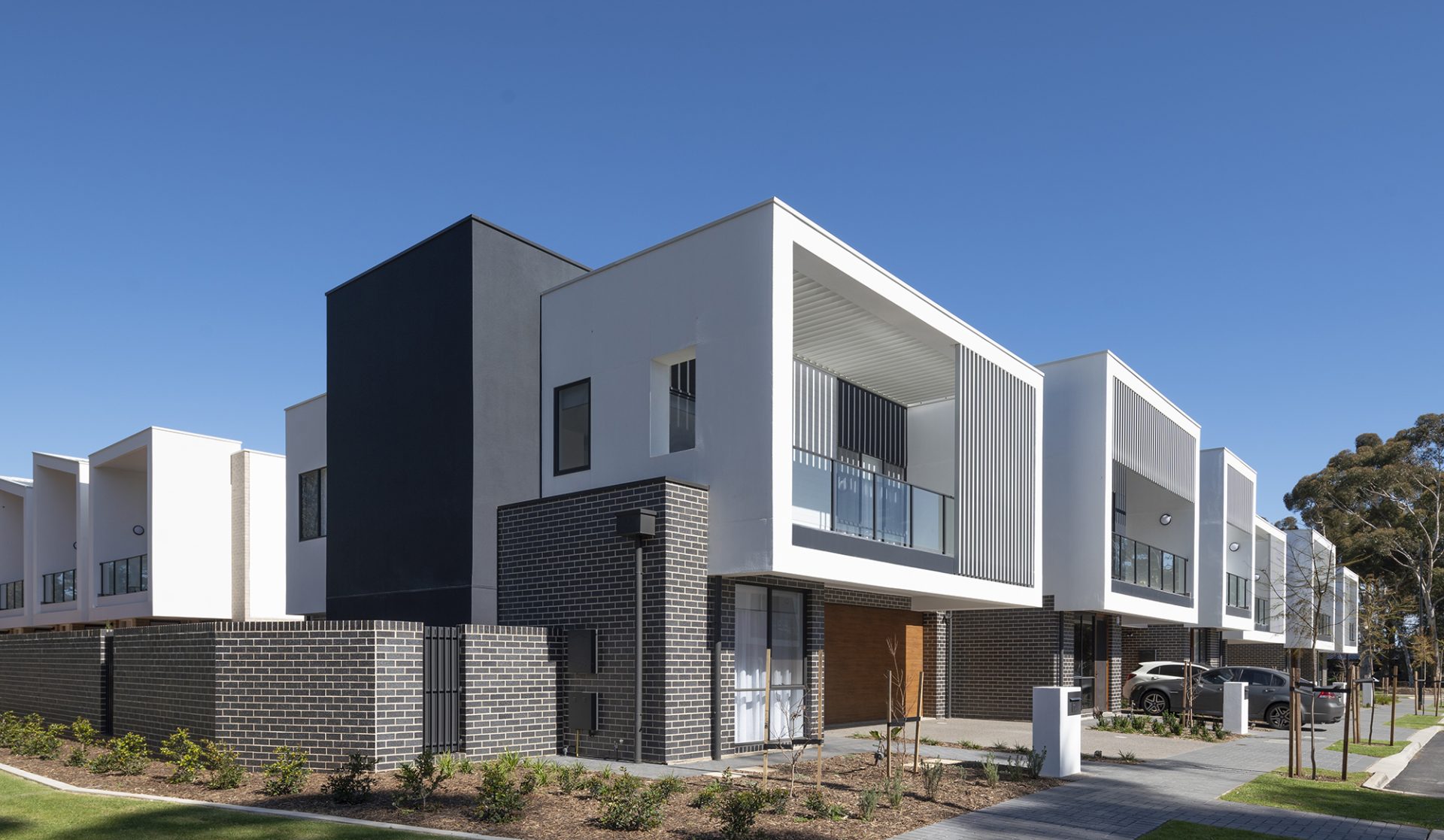
Botanica is centred around its relationship to its key contextual characteristics: the mature trees and parklands; the existing heritage buildings adjacent; and the wider community its nestled in.
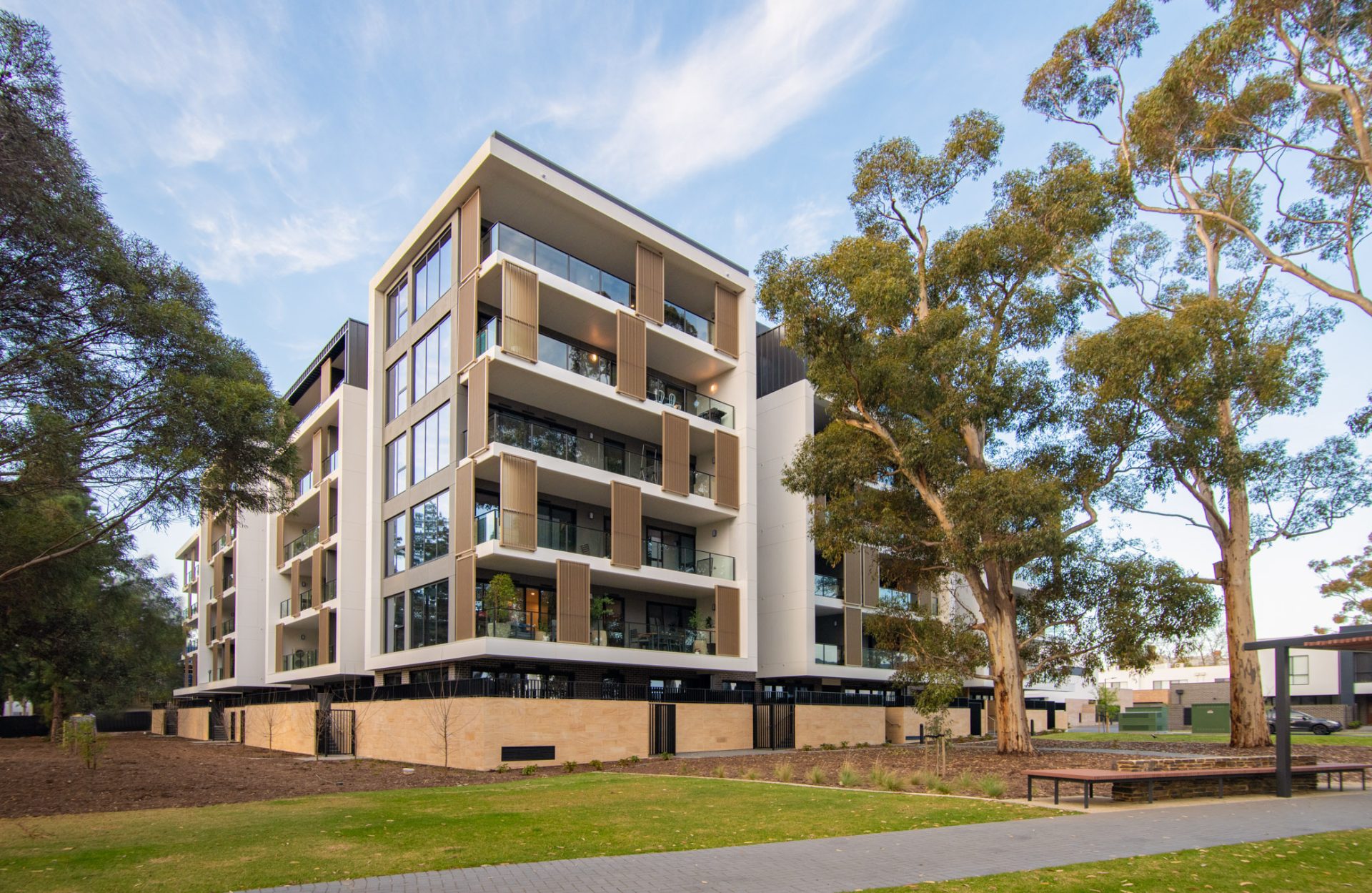
As one of the first apartment developments at Glenside, the design team were cognisant of the legacy and standard it was setting for future developments. The proportions have been carefully analysed and attention to how the building is viewed, and its interaction with the street, thoroughly scrutinised and tested.
Nearby is the heritage-listed South Australia Film Corporation building, inspiring the material selection, scale and relationship to ground plane.
One strong consideration for the design of Botanica was its closeness to Glenside Health Services and the movement of patients and residents to and from the facility through the site. By incorporating view corridors and channelling materials from the public realm, the community was awarded the ‘right to roam’ across the site. Through-site links at ground level and an integrated pocket park and square encourage the wider community to interact with the building and residents.
One of the driving concepts was to absorb the park context through sensory experience. The building’s form and details have been heavily influenced by the existing eucalypt groves and vegetation on site. The resulting shade and dappled light from the tree canopy are emulated in the design through the use of shading devices. These bronze fin screens disrupt the façade and reflect the natural stratification of the surrounding landscape while providing softer light and shading to the apartment interiors.
The apartments were designed to cater for modern lifestyles with distinct ways of living and using space. Generous balconies and discrete ground-level courtyards allow residents to extend their living space and capture the breezes, dappled light and leafy views that characterise this site.
