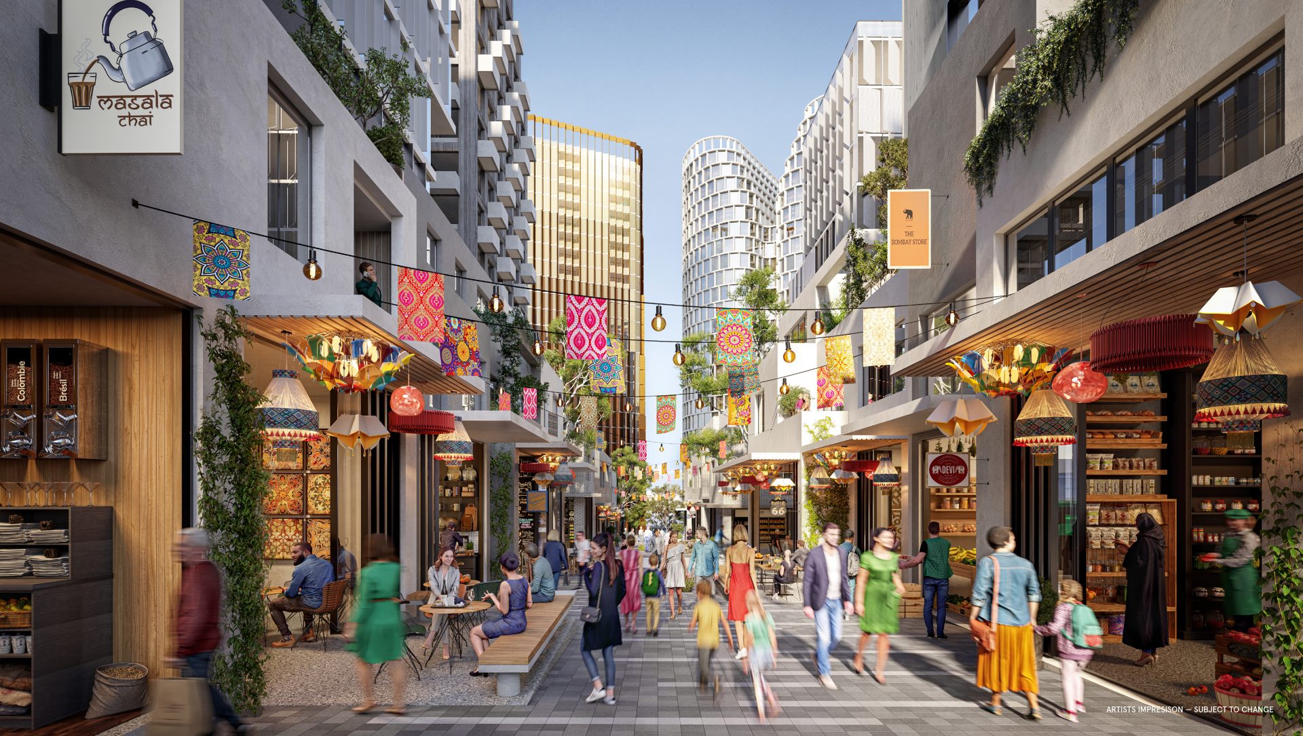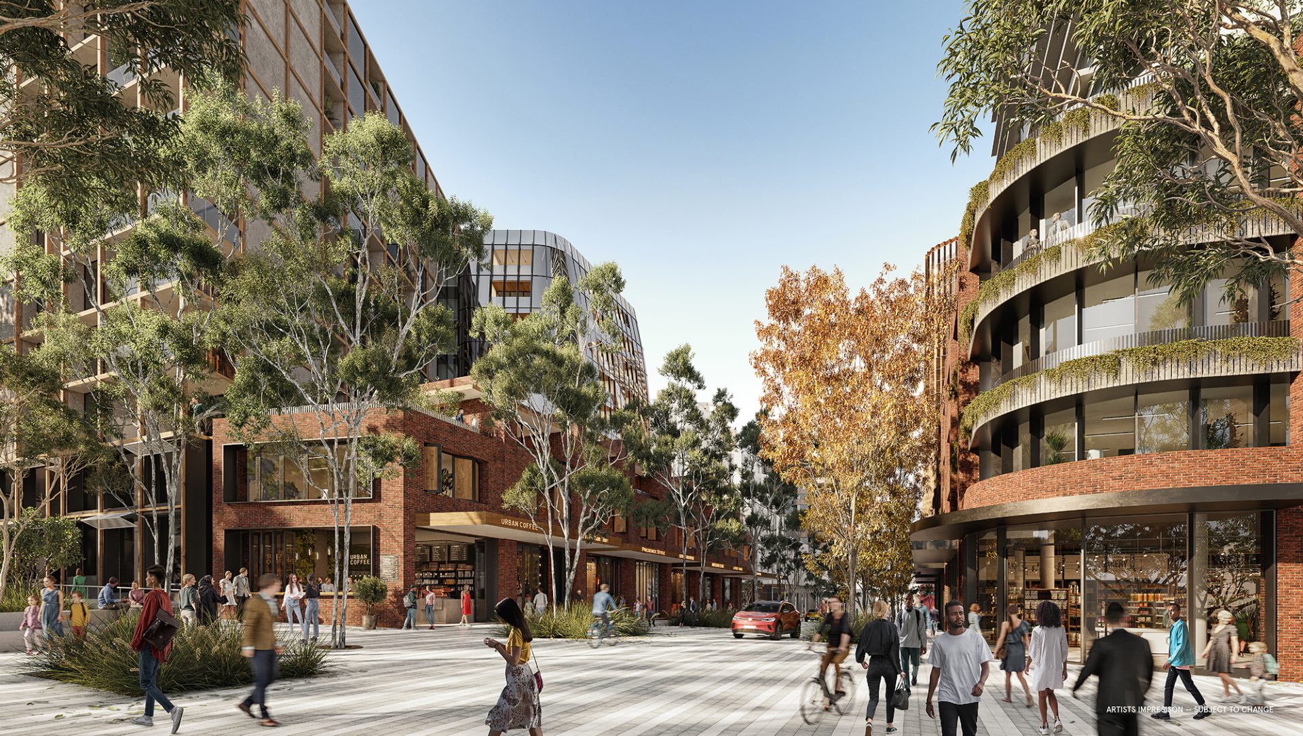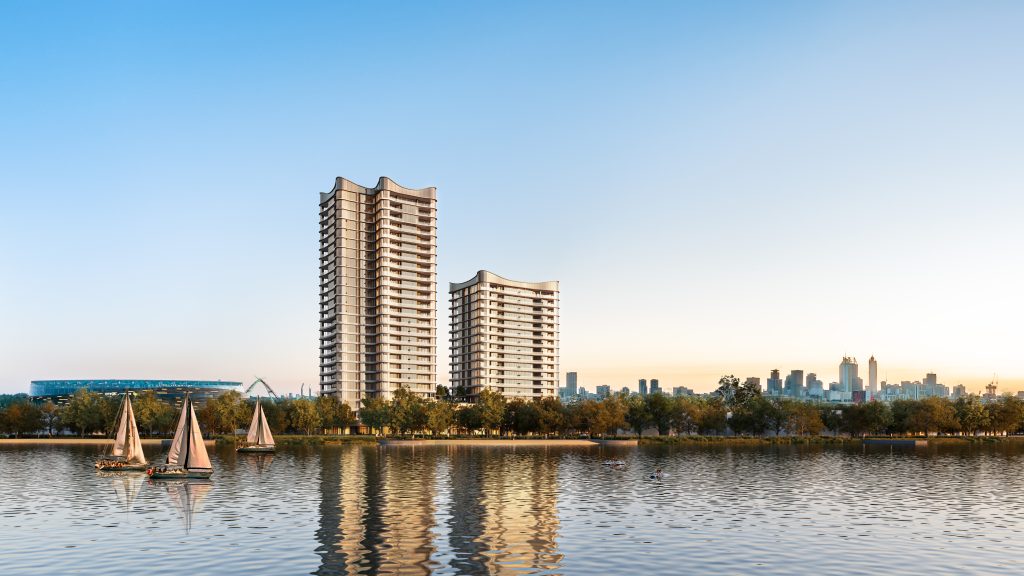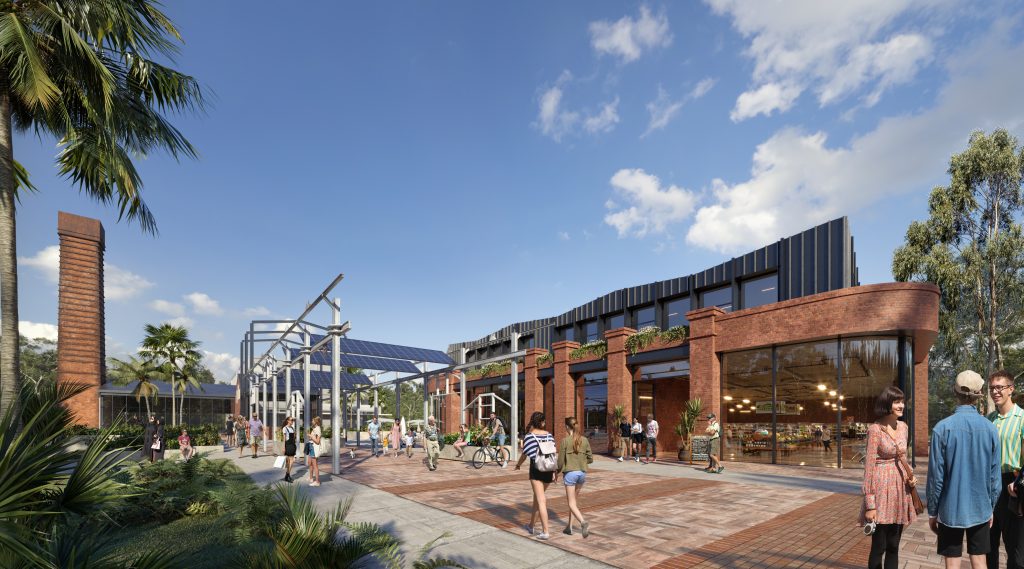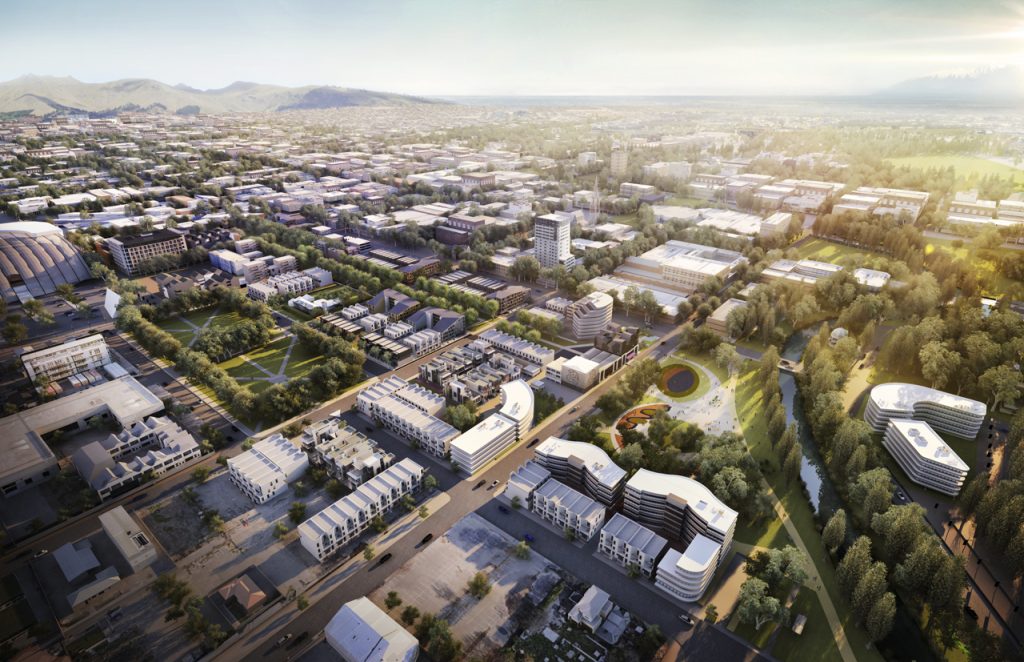Dandenong Quarter
Dandenong, VIC
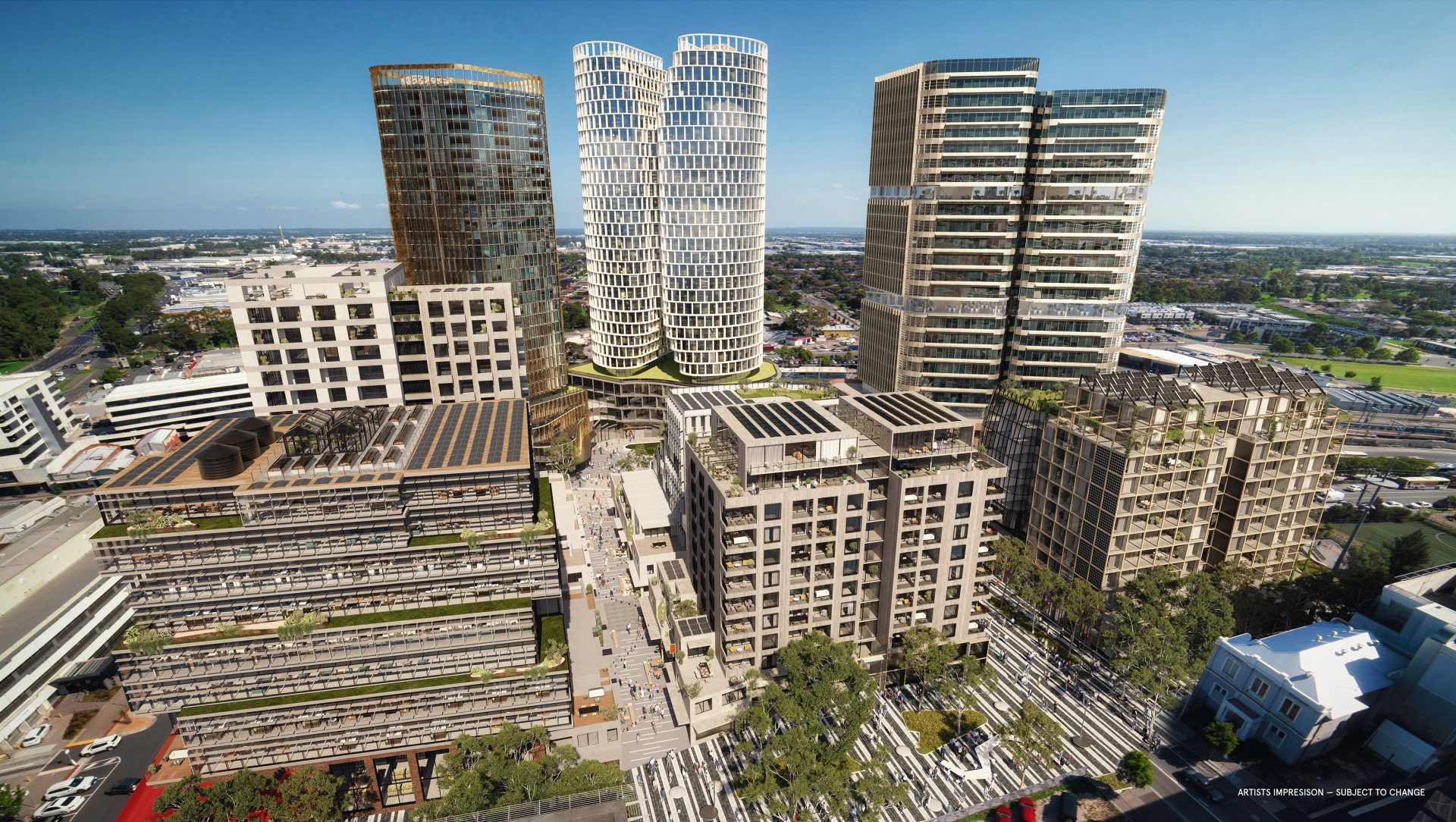
-
Year
2025
-
Status
In Progress
-
Client
Capital Alliance
-
Location
Dandenong, VIC
-
Scale
130,000 sqm
-
Sector
Master Plan
-
Expertise
Architecture
-
Architecture AU
-
The Urban Developer
-
Architecture & Design
A look at the Victorian Government’s Revitalising Central Dandenong masterplan
The revitalised masterplan looks to stimulate the economic prosperity for the region through development, strategic urban renewal and placemaking to foster a thriving precinct that responds to community needs.
We acknowledge the Bunurong people of the Kulin Nation, the traditional custodians of the land upon which Dandenong Quarter stands. We recognise their continuing connection to land, waters and culture.
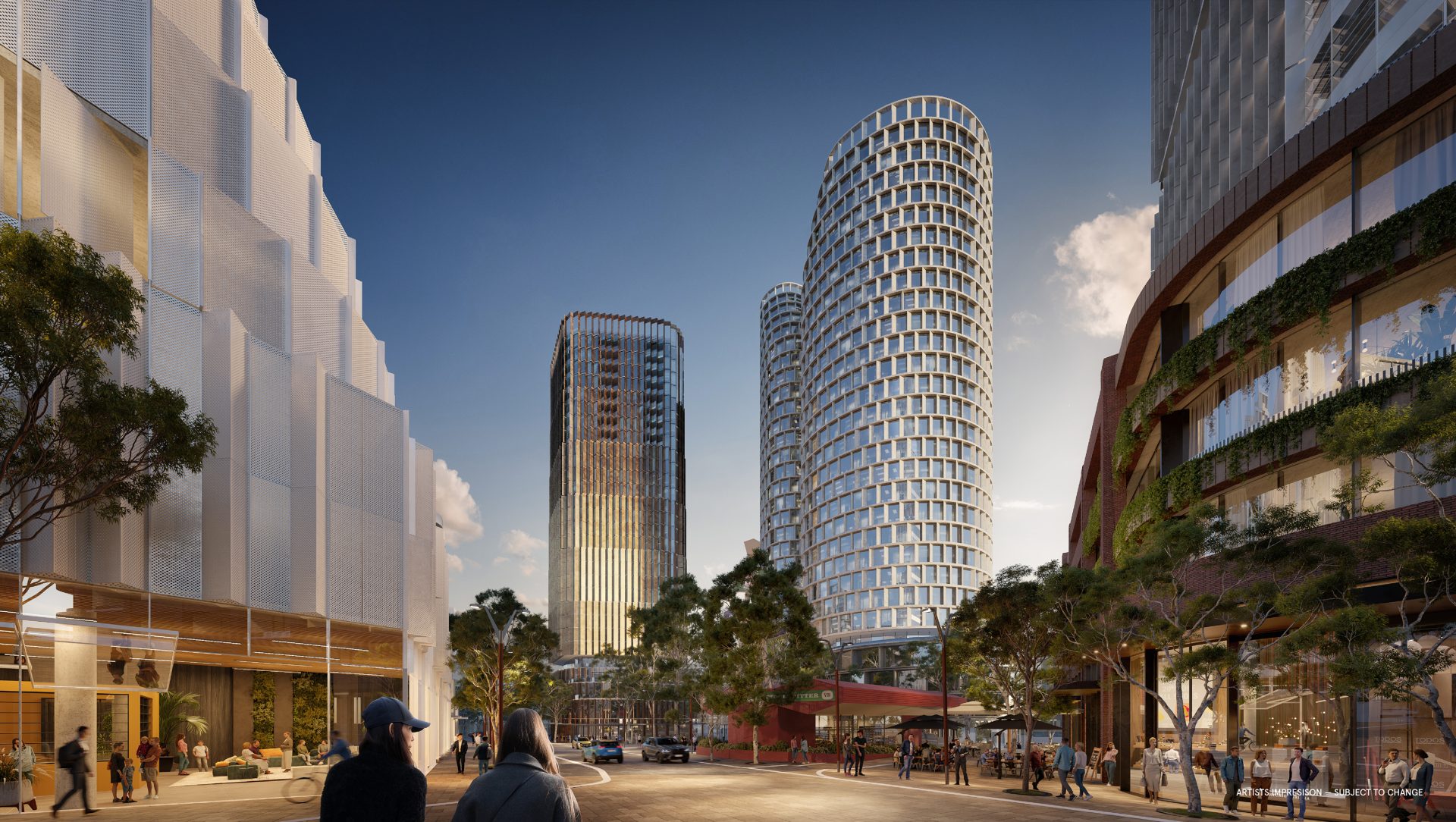
Central to this project is the reactivation of the ground plane, creating spaces that are part of a comprehensive spatial network; open yet defined, connected internally, externally and contextually.
Public squares, plazas and activated spaces join with foyers and other internal spaces with social or public functions, such as cafés and museums, to become a part of the public domain, as are the community hall and education hub. These spaces spill out and directly engage with the public realm as the public nature of those adjacencies spill in. In this sense a continuity manifests across streets and site boundaries across the site.
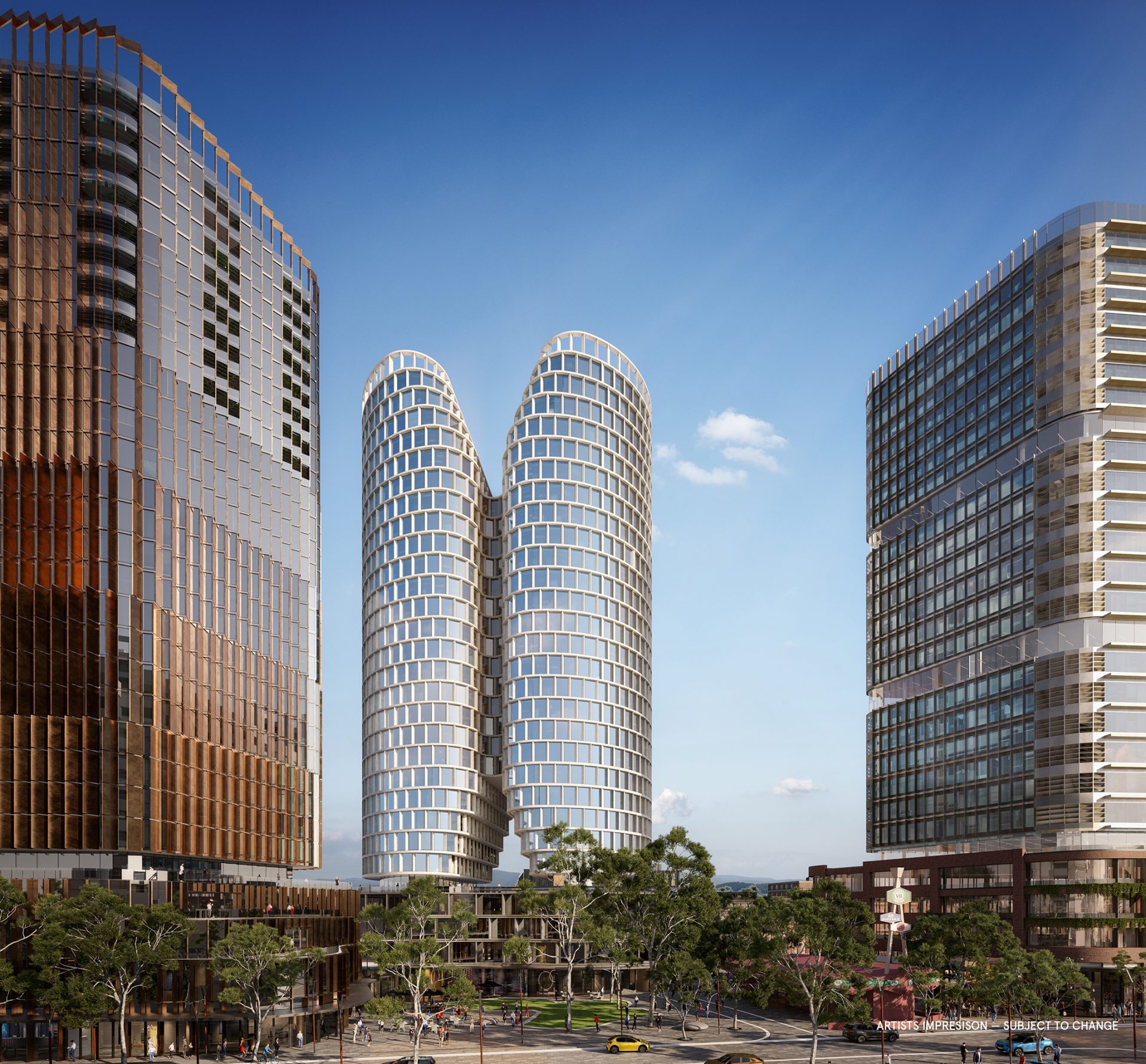
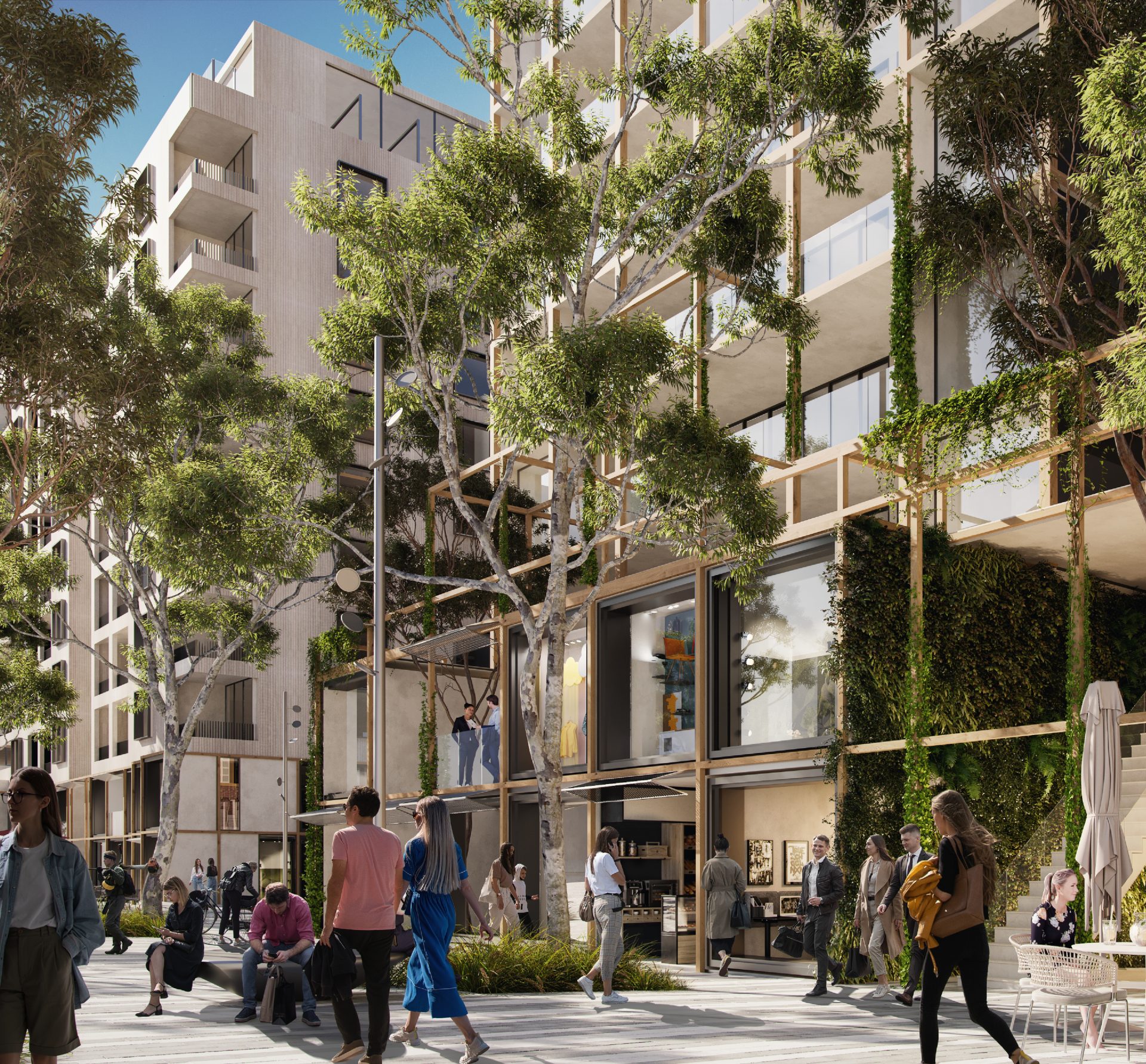
Little India provides new retail, food & beverage and residential opportunities. Existing businesses and community are able to decant from existing buildings into the new precinct without a break in operation, allowing small businesses to be able to continue to trade.
Foster Street ‘Shop-Tops’ consolidate the existing retail strip into a higher density with a mixed use. Food & Beverage outlets are suggested on corners providing passive surveillance to the street and
Settlers Square.
The staged pattern of development evolves an existing community into one much larger, dense, more complex, and active, but still retaining the identity and soul of its predecessor. By developing small parcels of land into independent buildings, the owner/occupiers have more control and future adaption is more possible than with a large, interconnected mega building. At Every Stage, the neighbourhood works as a coherent system, adding community amenity, diversity of use, activity and passive surveillance.
