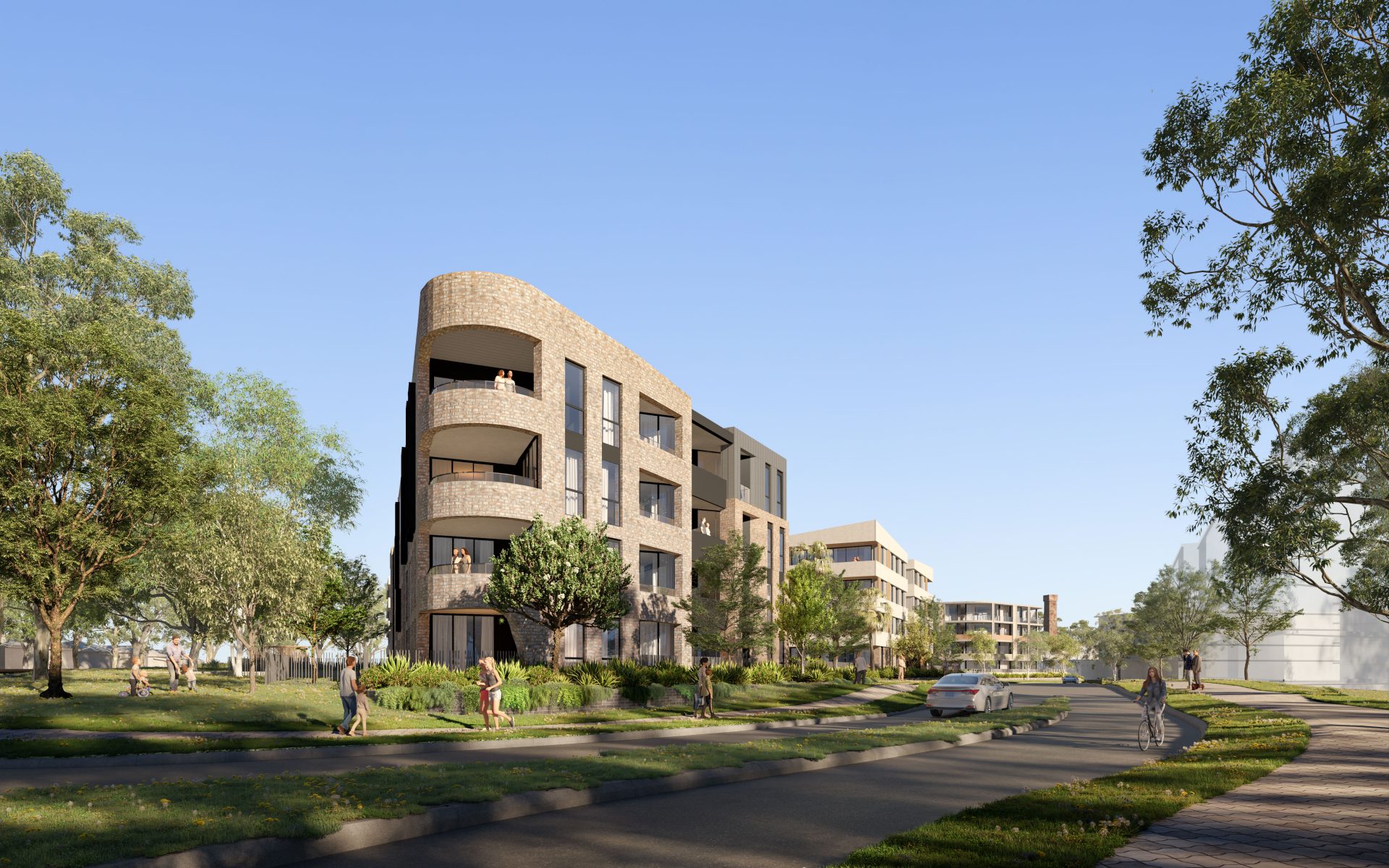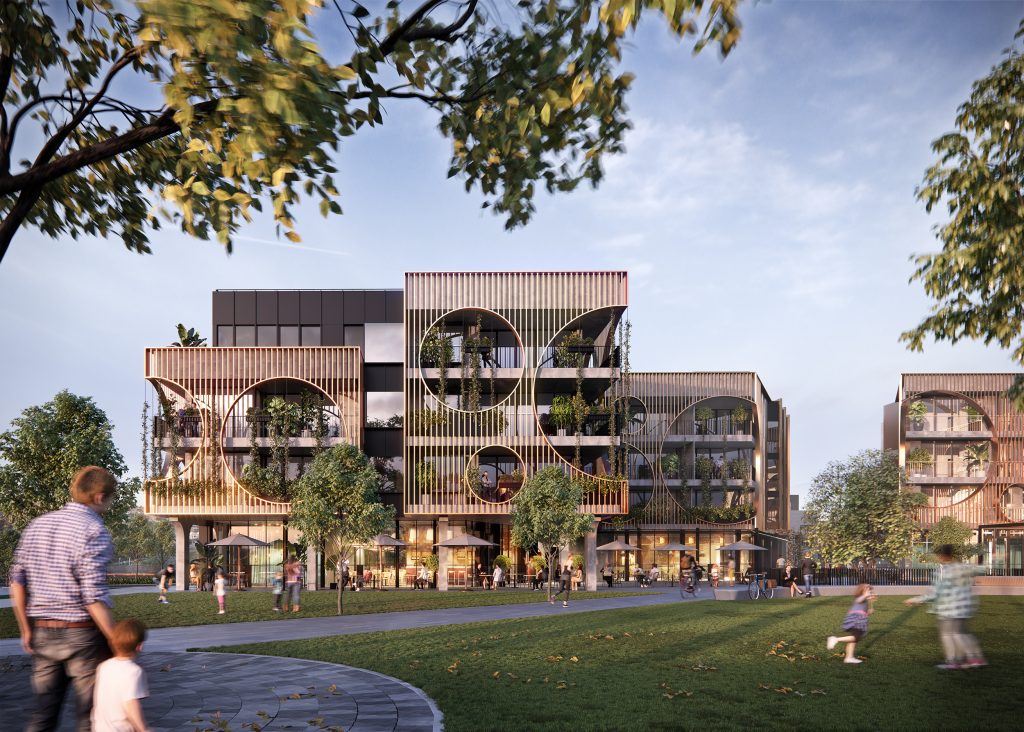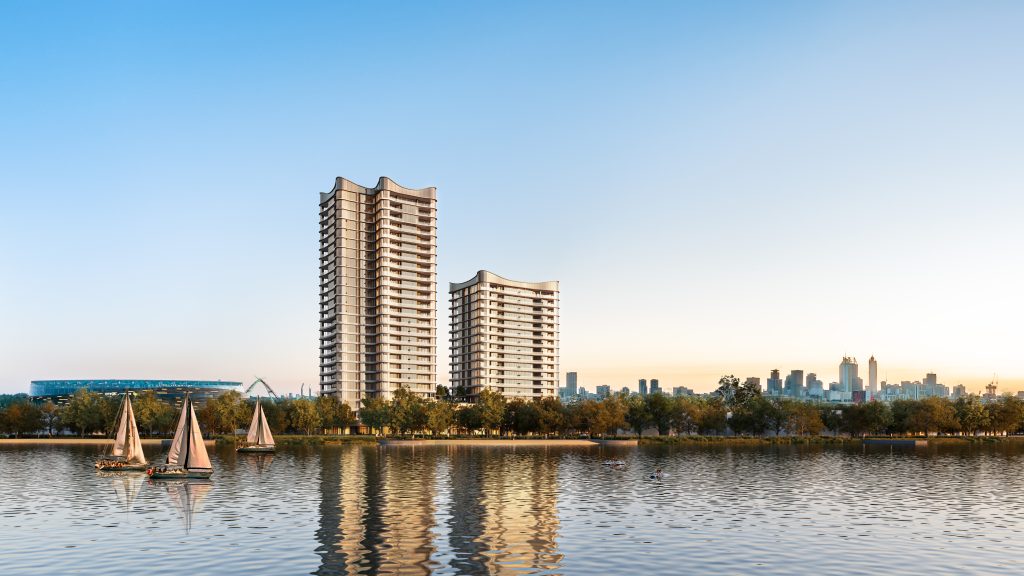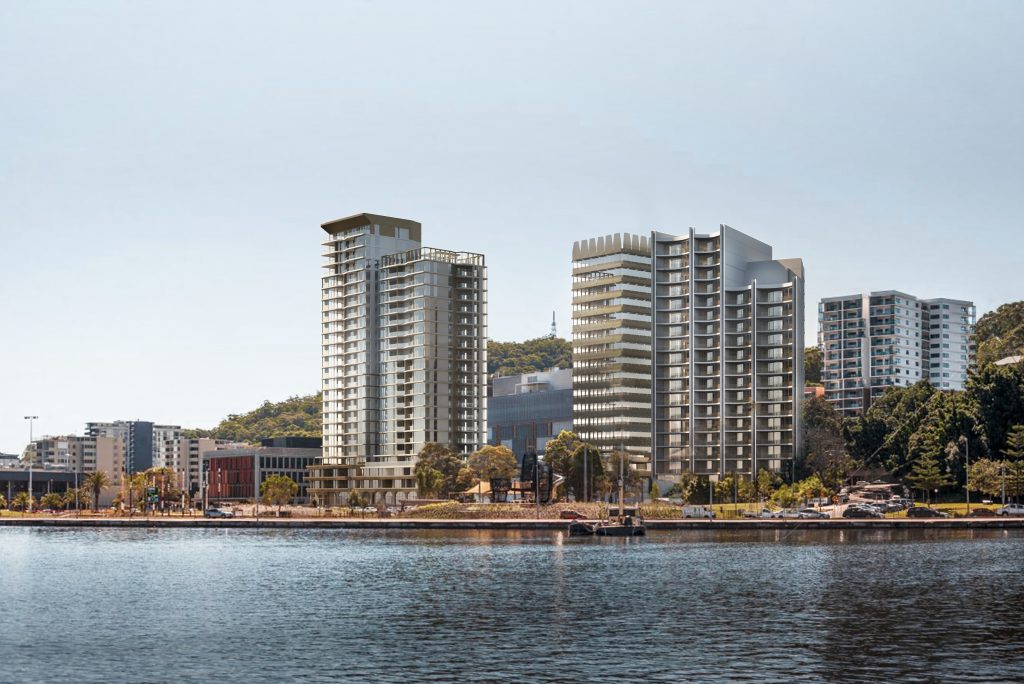Corrimal Coke Works
Corrimal, NSW
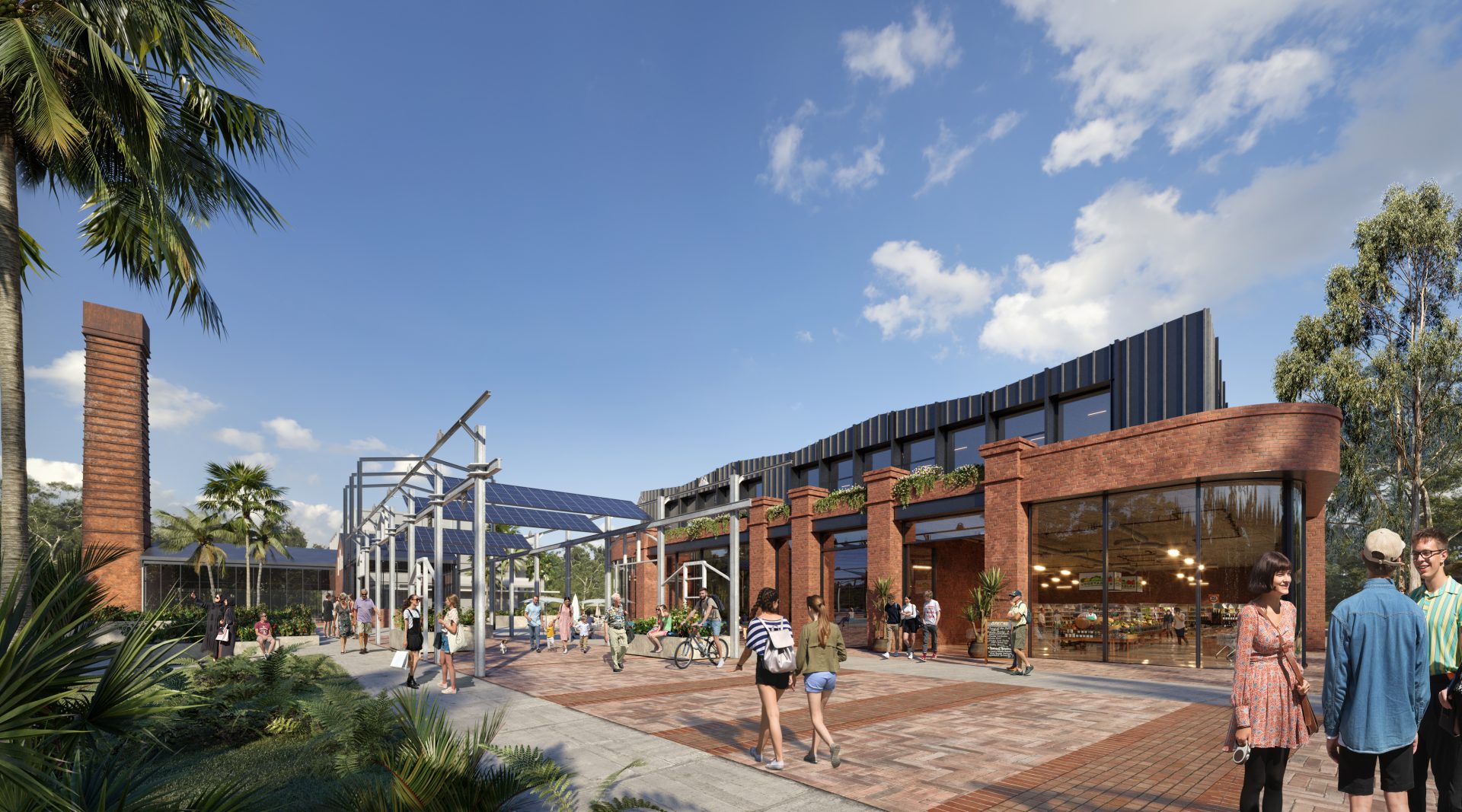
-
Year
2025
-
Status
In Progress
-
Client
Legacy Property & Illawarra Coke Company
-
Location
Corrimal, NSW
-
Scale
18.1ha
-
Dwellings
850
-
Retail
2000㎡
-
Sector
Master Plan
-
Expertise
Architecture, Urban Design
-
The Urban Developer
-
Australian Development Review
A 550-Home Urban Renewal Development at the Former Corrimal Coke Works Precinct near Wollongong
The former Corrimal Coke Works is a remnant island industrial site which is proposed to be redeveloped into a new residential community with a town centre, great transport connectivity, significant open spaces, and greengrid links to local beaches and schools. The precinct presents the opportunity to become a vibrant part of the suburb of Corrimal, contribute to its renewal and set a standard for an integrated, high quality master plan in the Wollongong area.
We acknowledge the Dharawal people of the Illawarra Nation, the traditional custodians of the land upon which Corrimal stands. We recognise their continuing connection to land, waters and culture.

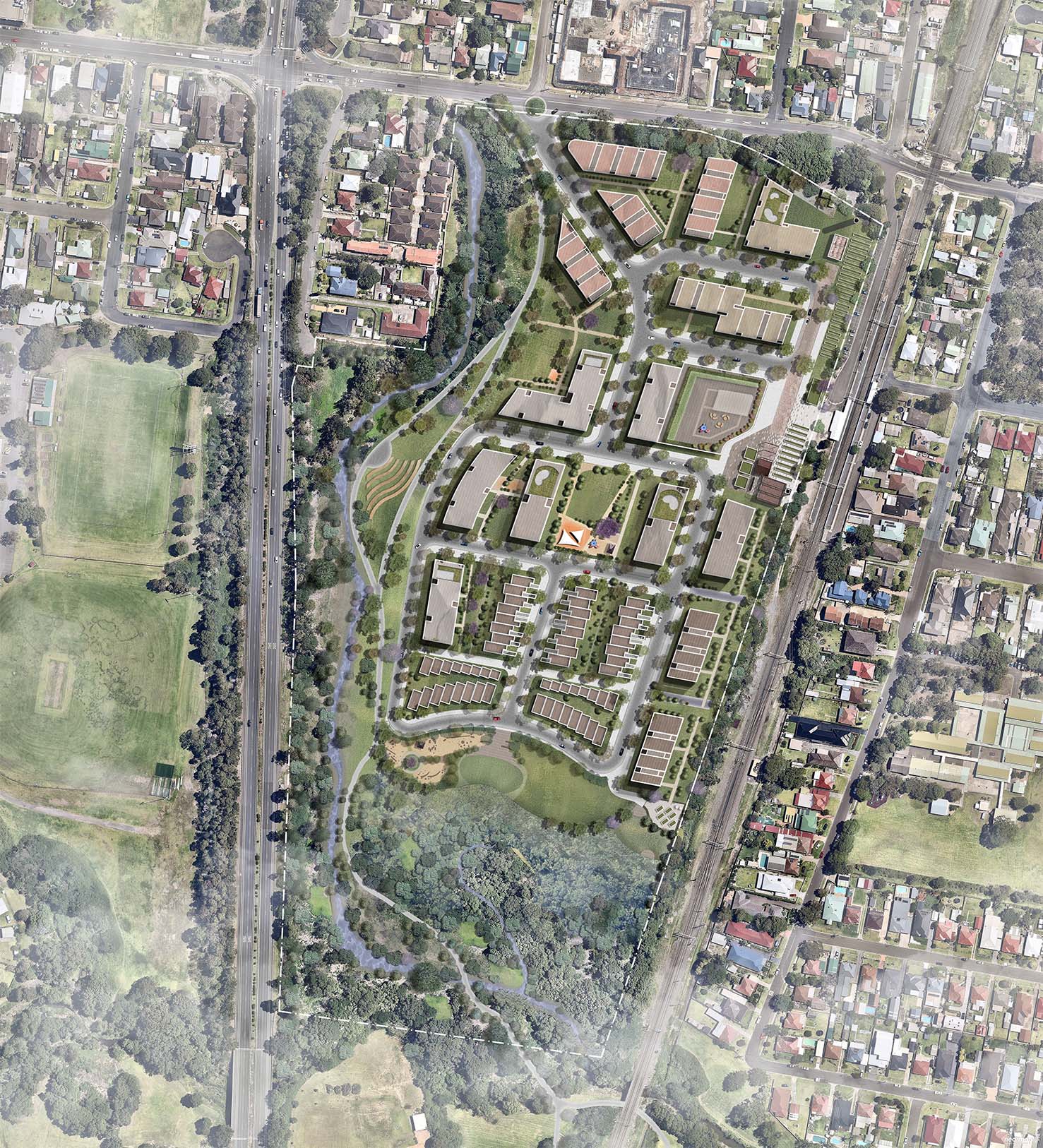
Consisting of approximately 18 hectares this former industrial site is located 5.5kms north of the Wollongong CBD and 63.5km south of the Sydney CBD.
The site is located between the Corrimal Railway Station on the Sydney Wollongong line to the east and the Major Arterial Road, Memorial Drive to the West providing excellent connectivity to the Site.
The master plan for the site which seeks to unlock it for the broader community and use the history and existing character to create a distinctive and place-based development.
The proposed master plan includes retention and adaptation of existing industrial structures associated with the Coke Works within a civic plaza and hub area adjacent to the Corrimal Train Station, creating an activated heart for the development. The master plan also includes a realigned riparian corridor creating a green spine along the site, linking ecological areas and providing a regional shared path which creates an active link between the Corrimal town centre and the beach along Towradgi Creek.
The master plan offers a wide range of dwelling types and uses to establish a diverse, mixed community. It comprises approximately 100 medium density dwellings, 600 apartments, 150 seniors living units as well as convenient neighbourhood retail and services. A diversity of architectural character is also proposed, with the master plan divided into four character precincts which each respond to their specific location and interfaces, enhancing the site’s unique identity.
