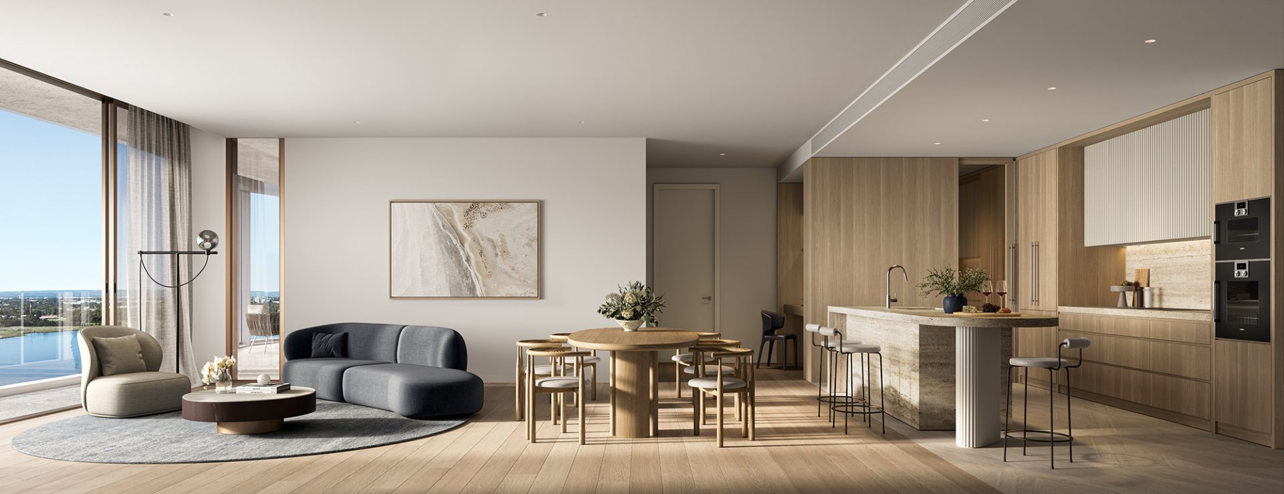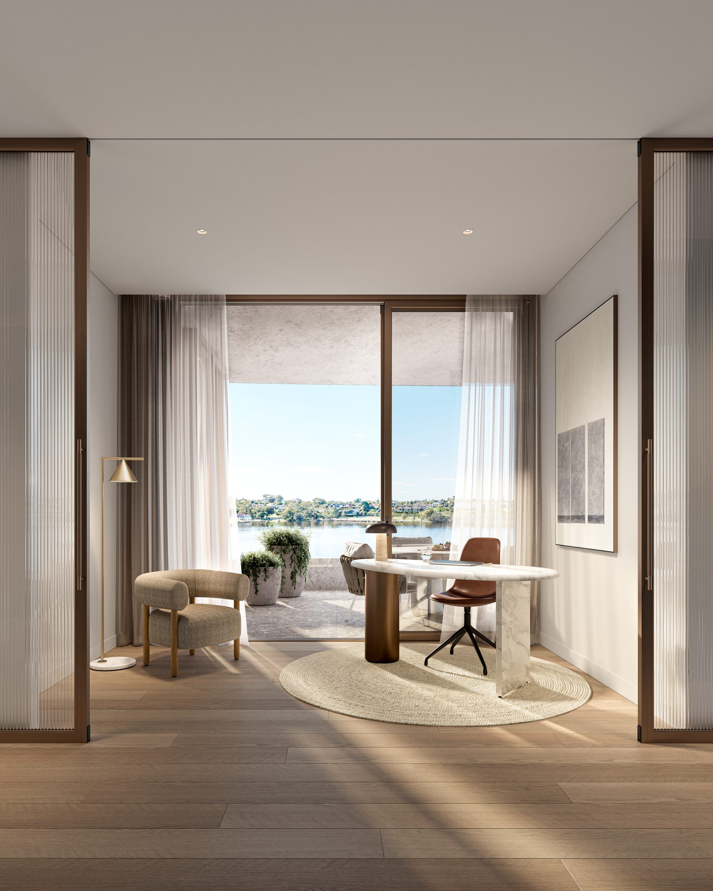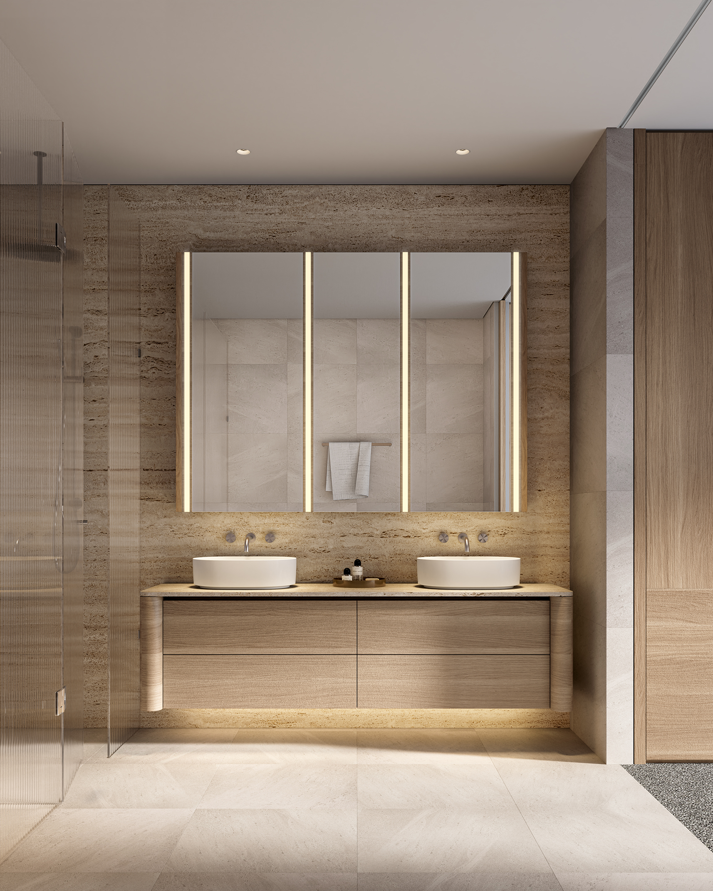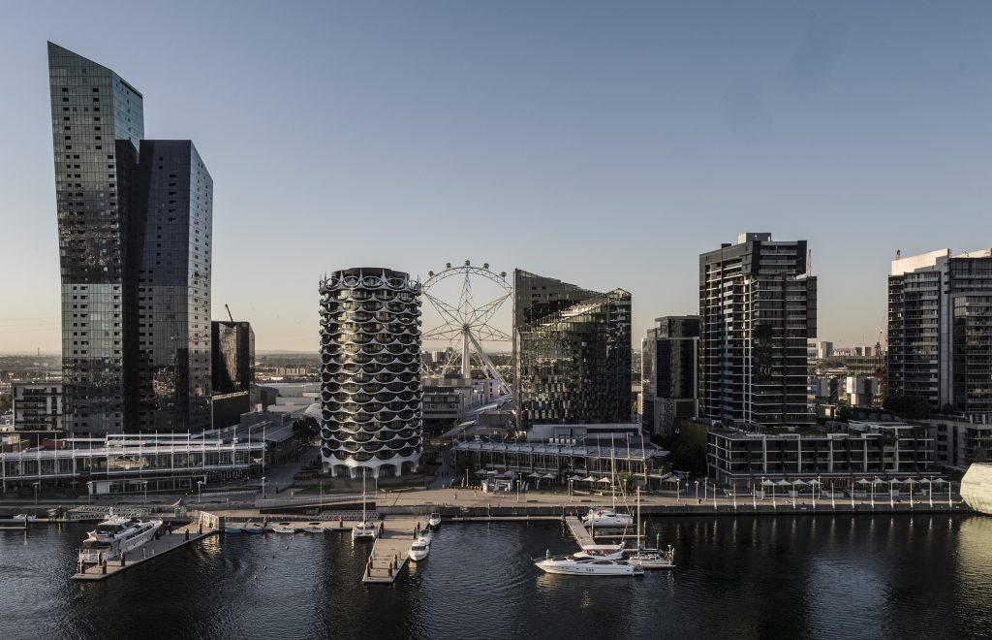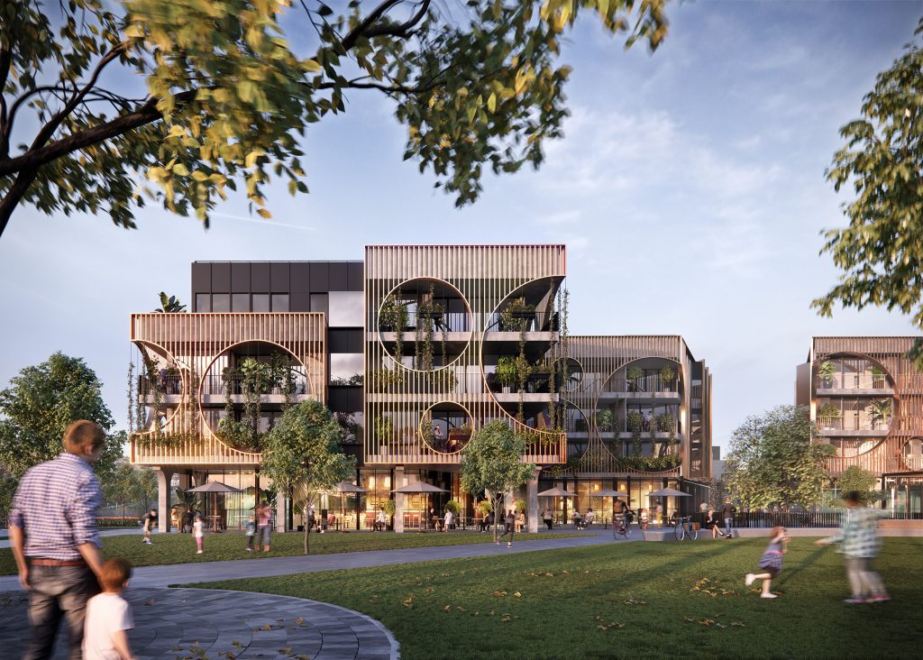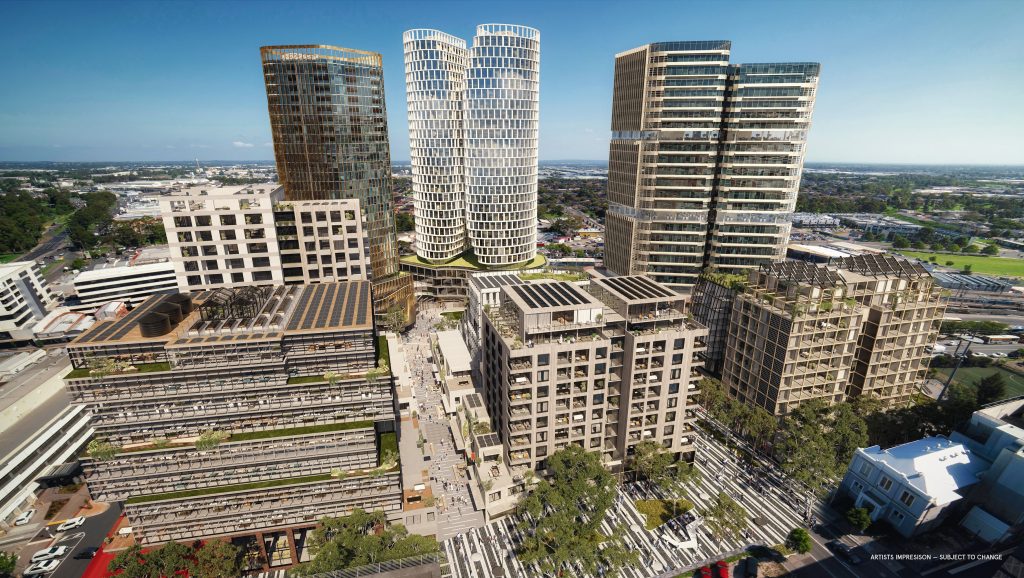Burswood Point
Belmont Park, WA
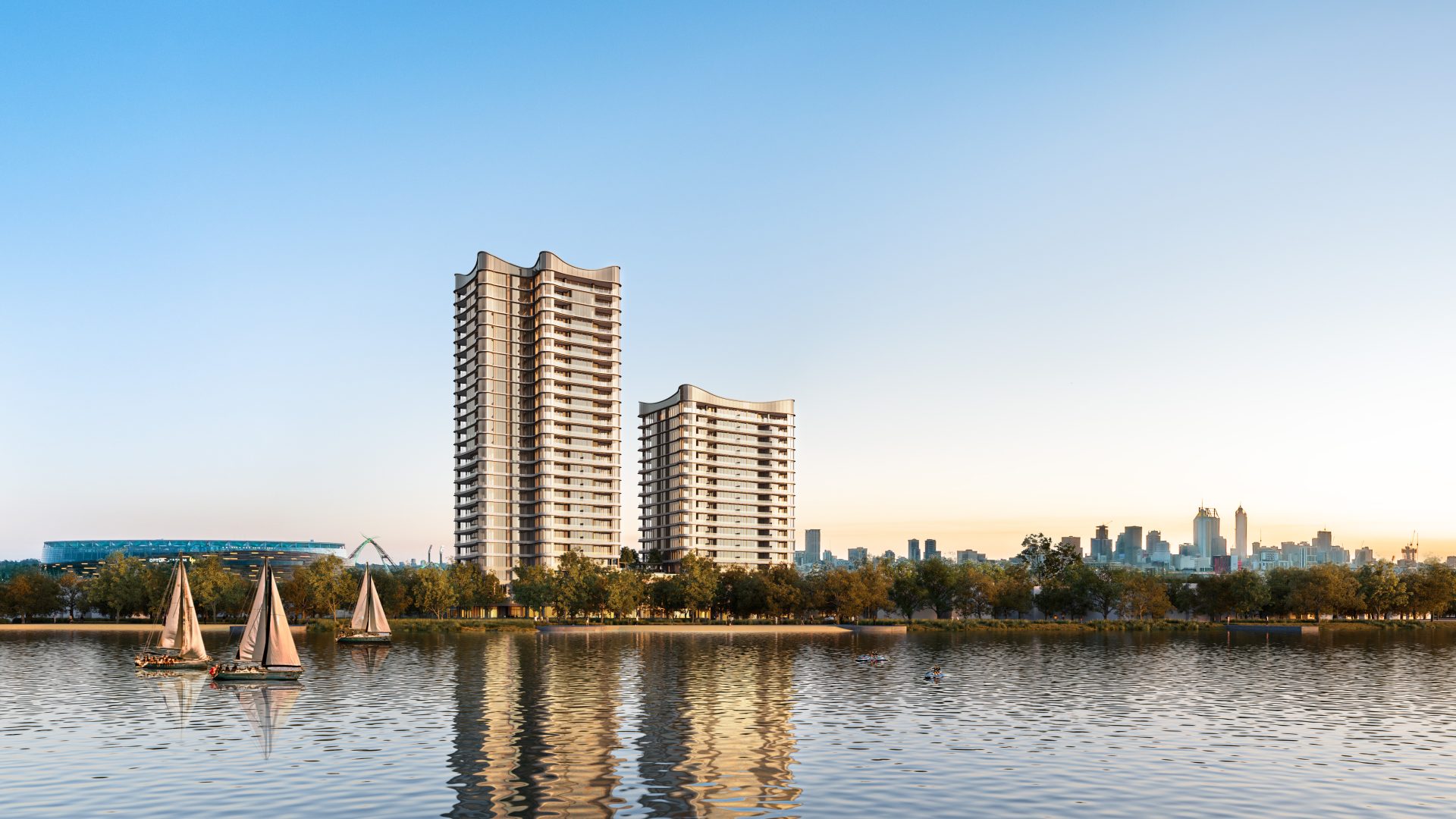
-
Year
Q4 2027
-
Status
In Progress
-
Client
Golden Sedayu
-
Location
Belmont Park, WA
-
Scale
38 ha
-
Dwellings
1500 (Stage 1)
-
Sector
Urban Design
-
Discipline
Architecture, Interiors, Masterplan
-
Australian Development Review
As part of the Burswood Point master plan, DKO’s dual-tower project, Somerset East and West, aligns with the precinct vision to establish the area as a prominent tourism and entertainment hub. The multi-residential development will offer dedicated spaces for retail, food and beverage, as well as communal open space and apartments dedicated to affordable housing.
We acknowledge the Whadjuk people of the Noongar Nation, the traditional custodians of the land upon which Burswood Point stands. We recognise their continuing connection to land, waters and culture.
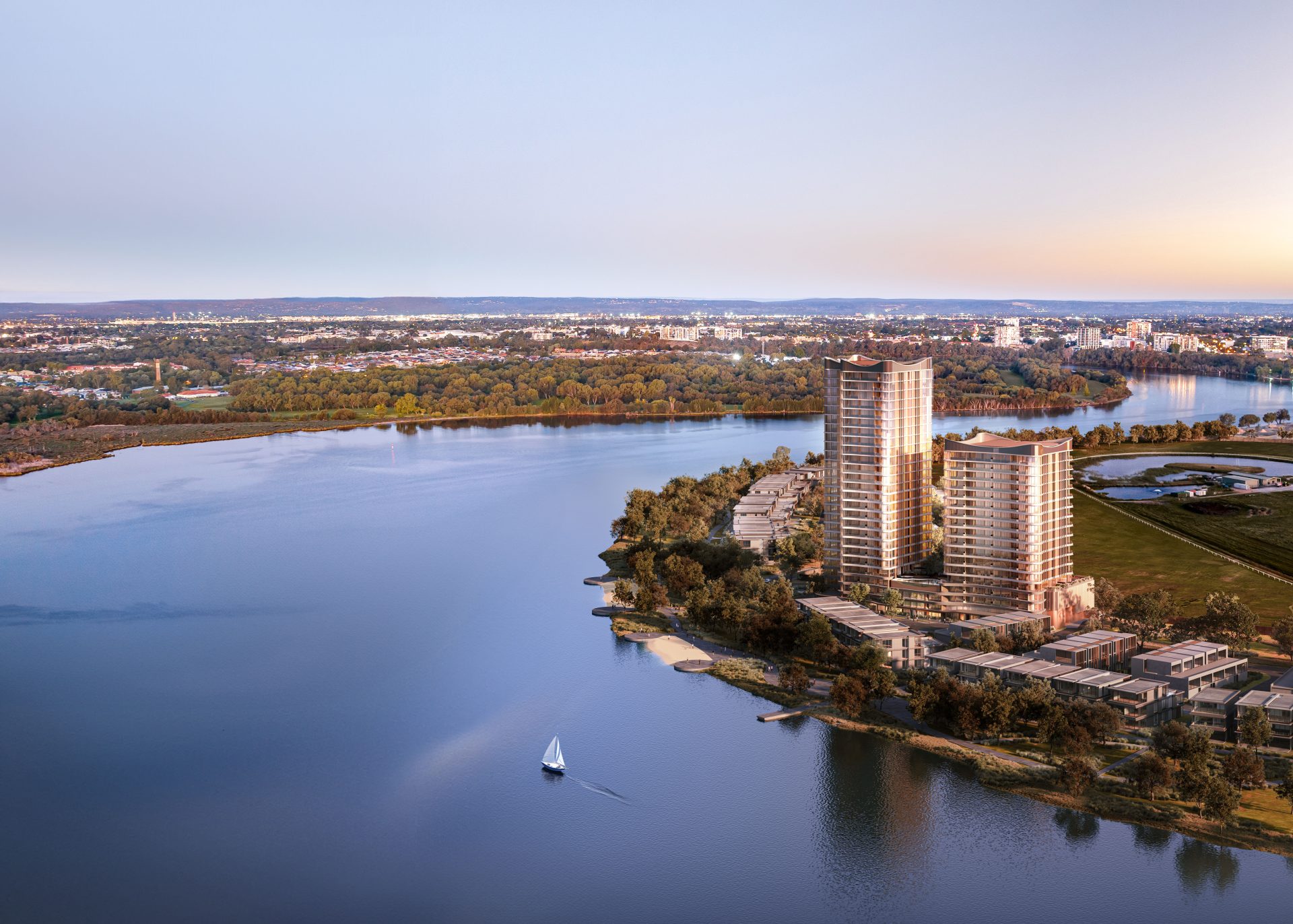
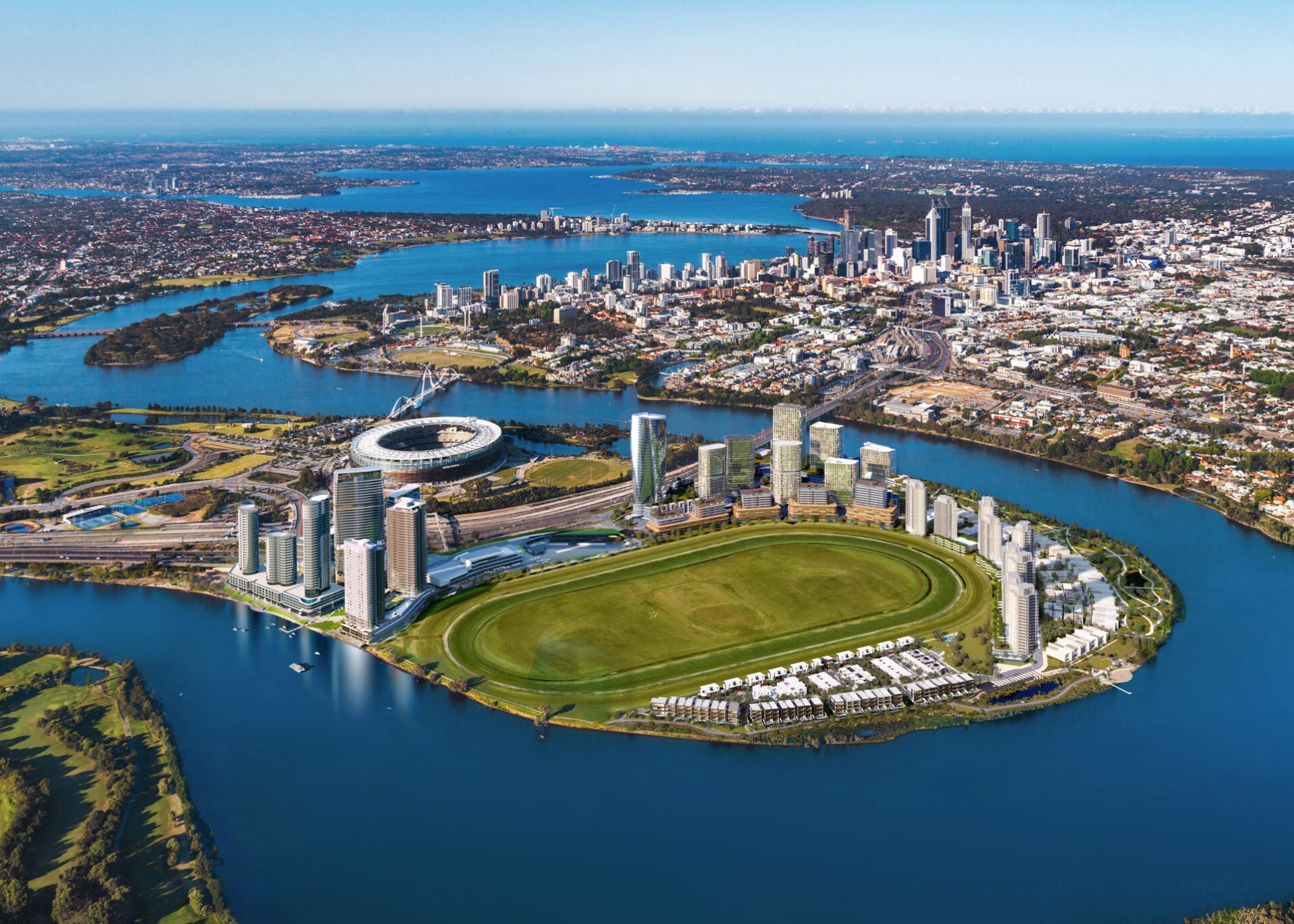
The towers, Somerset Eat and West, will align seamlessly with the broader plan along the Swan River foreshore on the famous Belmont Racecourse site.
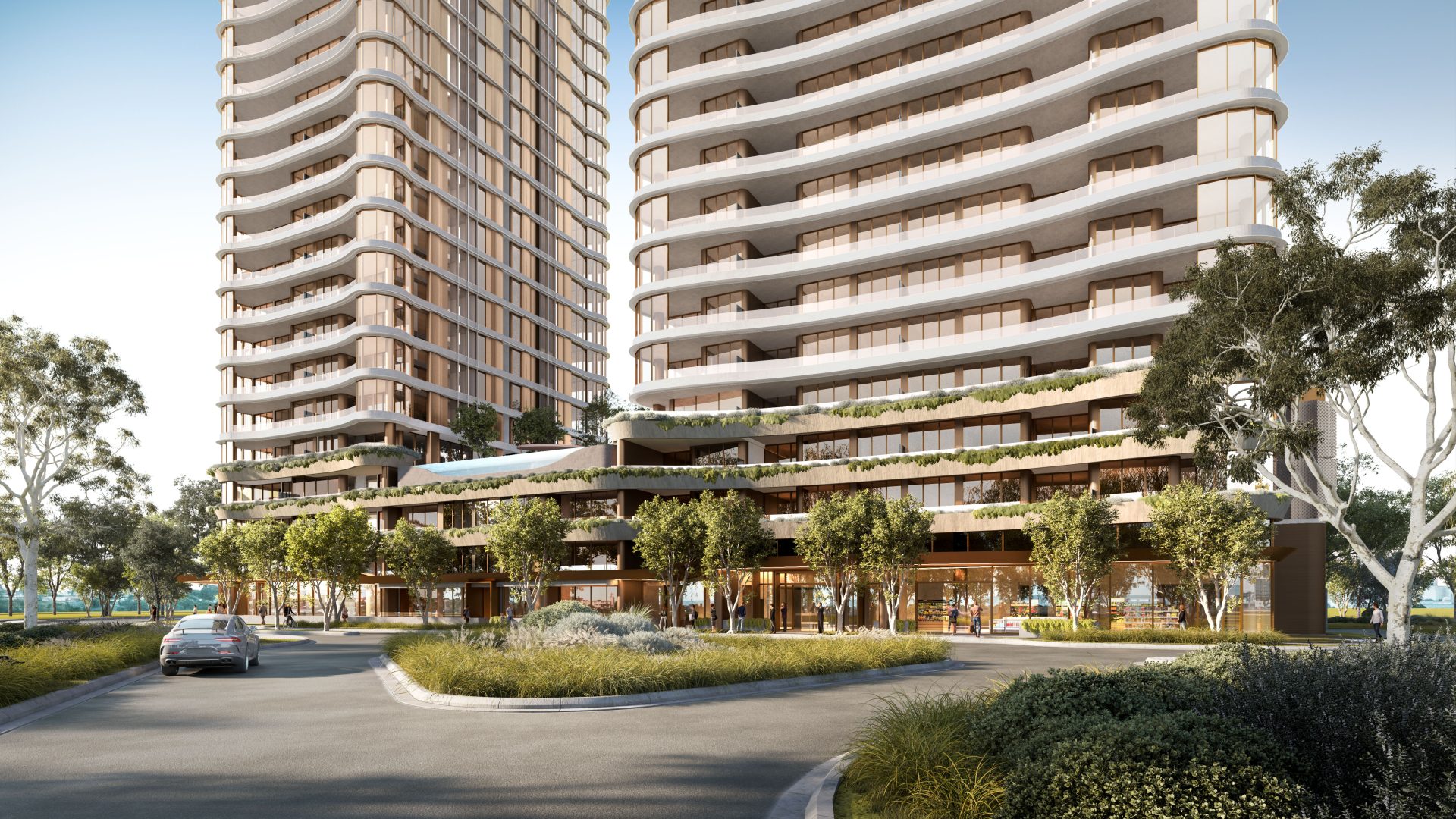
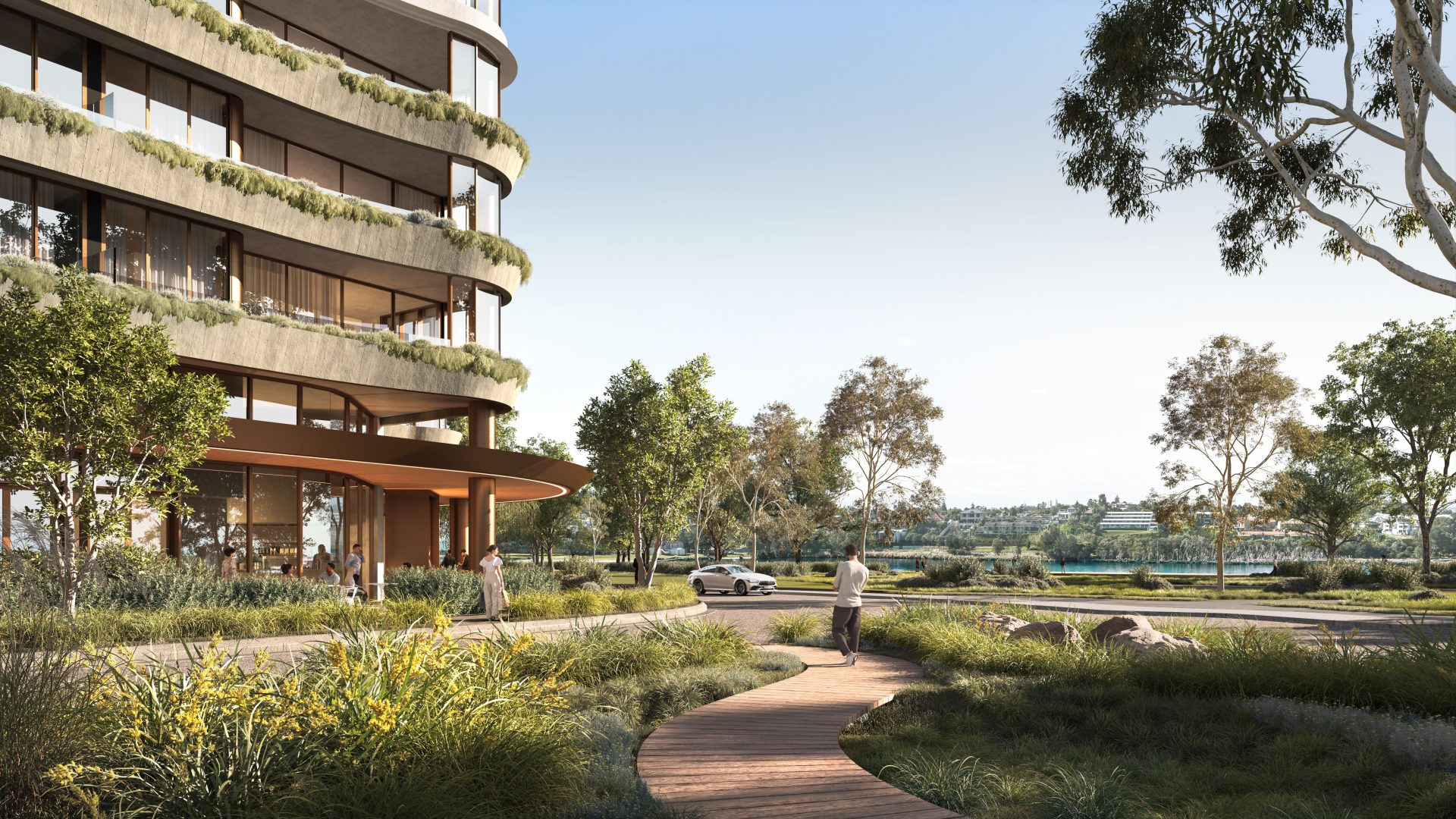
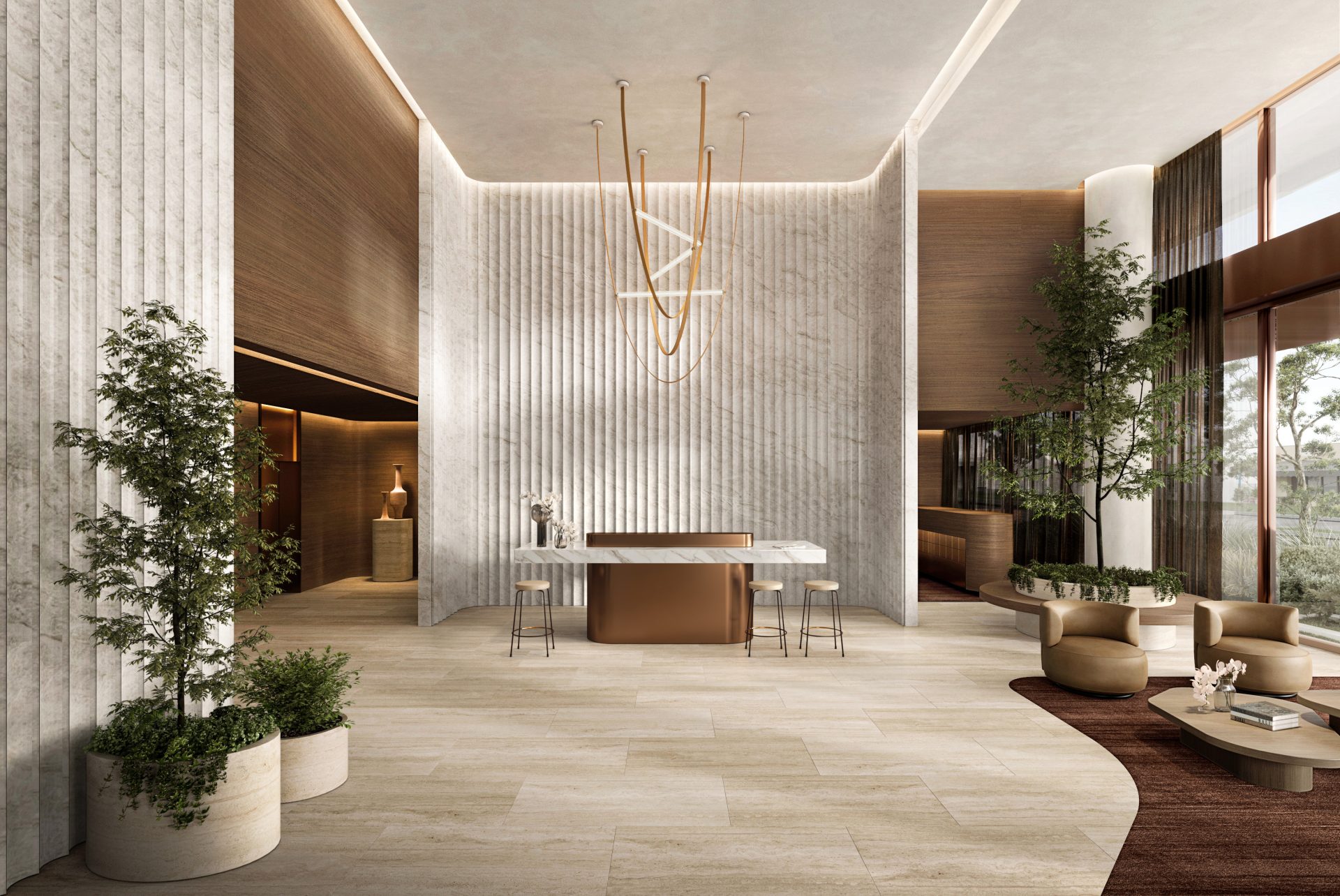
The architectural design of Somerset East and West is a testament to modern urban living, with each residence meticulously crafted to maximise both form and function. Featuring open-plan layouts, above-average ceiling heights, and expansive glazing, the apartments capture breathtaking panoramic views of the surrounding landscape.
Unique ‘island balconies’ extend living spaces, creating a remarkable sense of suspended elegance and allowing residents to immerse themselves in the stunning vistas of the Swan River and surrounding parklands.
At the heart of Somerset’s appeal is its extraordinary collection of resort-style amenities that transform everyday living into an luxurious experience. The development boasts an enchanting infinity pool that seemingly cascades towards the Swan River, complemented by a sundeck with submerged loungers, a children’s shallow pool, a 20-meter lap pool, and indulgent jacuzzis. Residents can enjoy a fully equipped gymnasium, a sophisticated residents’ lounge, entertainment spaces, and BBQ areas, with a special viewing deck offering spectacular views of the racecourse and nearby stadium.
The interior of each apartment is carefully curated to provide an exceptional living experience. High-end finishes including stone benchtops and Gaggenau appliances set a new standard of luxury. Three distinctive interior finishing schemes, inspired by the nuanced moments along the Swan River, allow residents to personalize their living space.
Project website – somersetburswoodpoint.com.au
