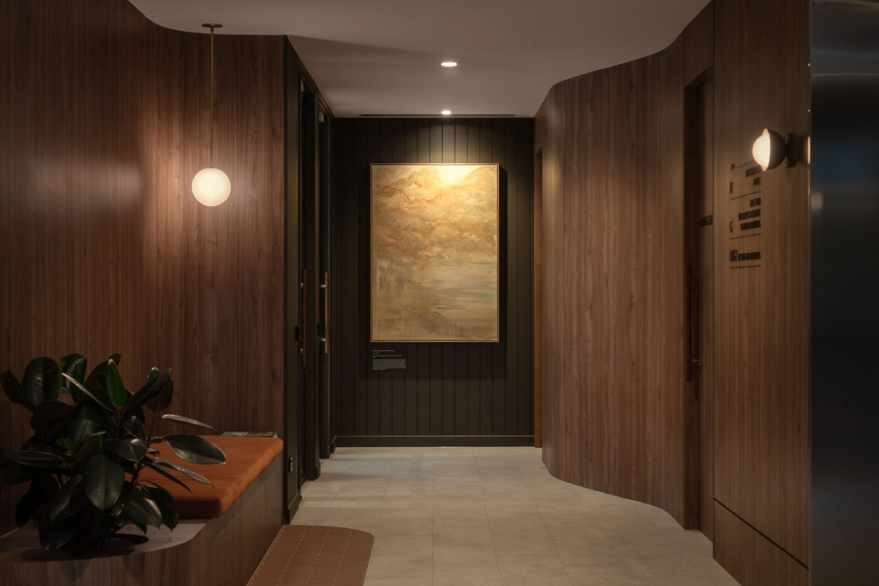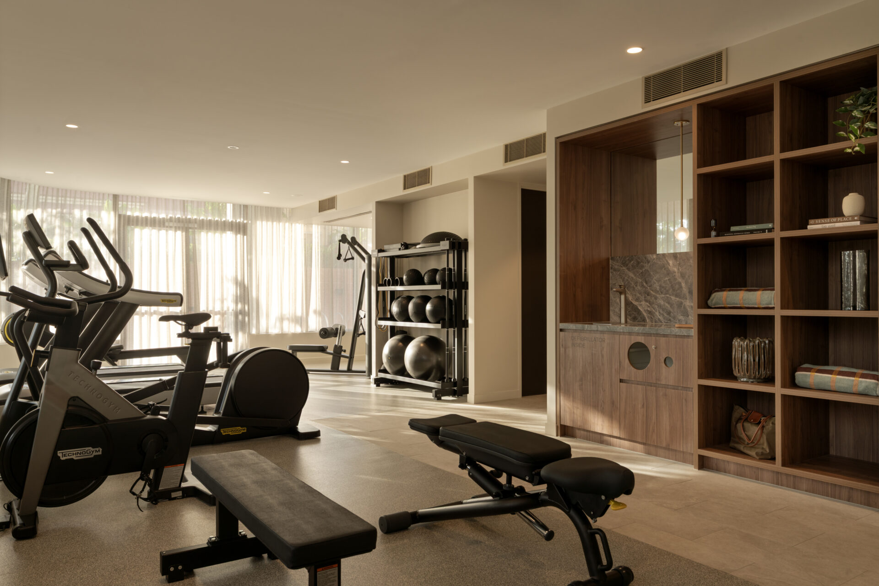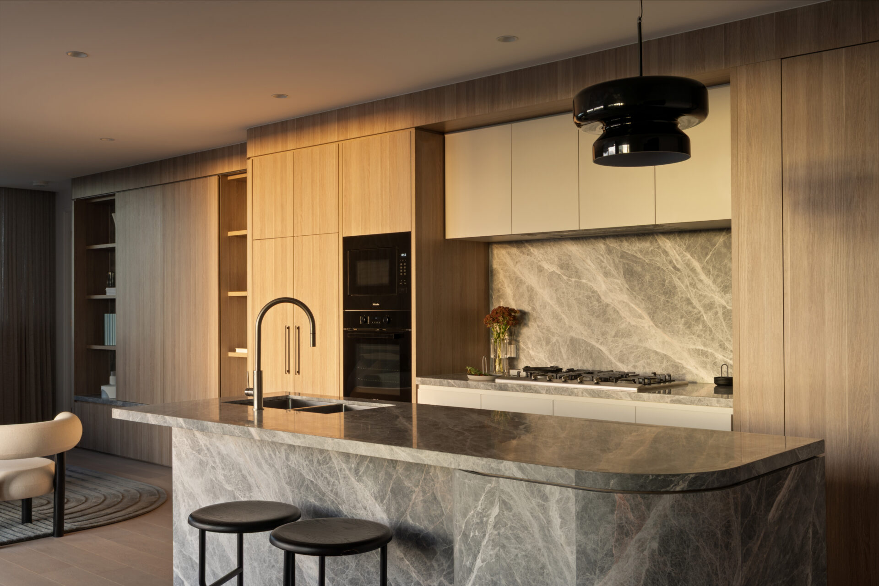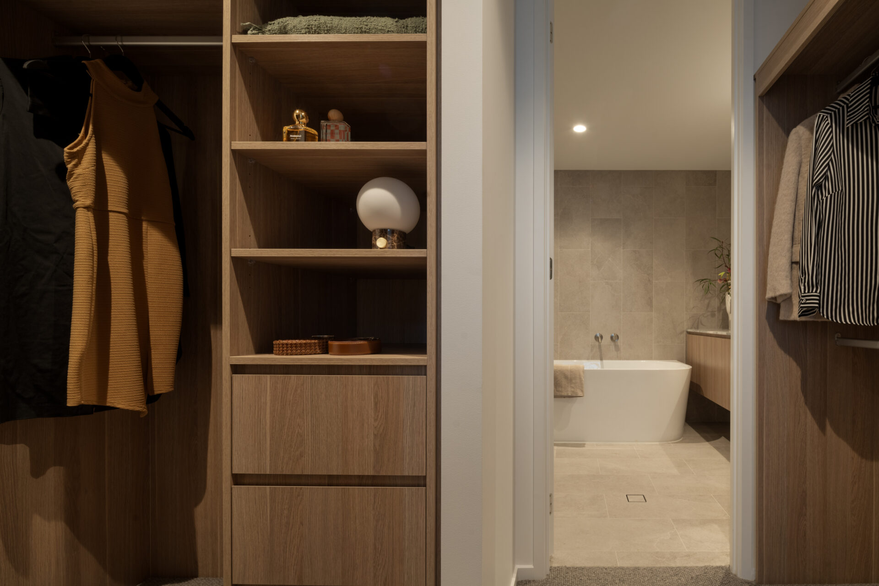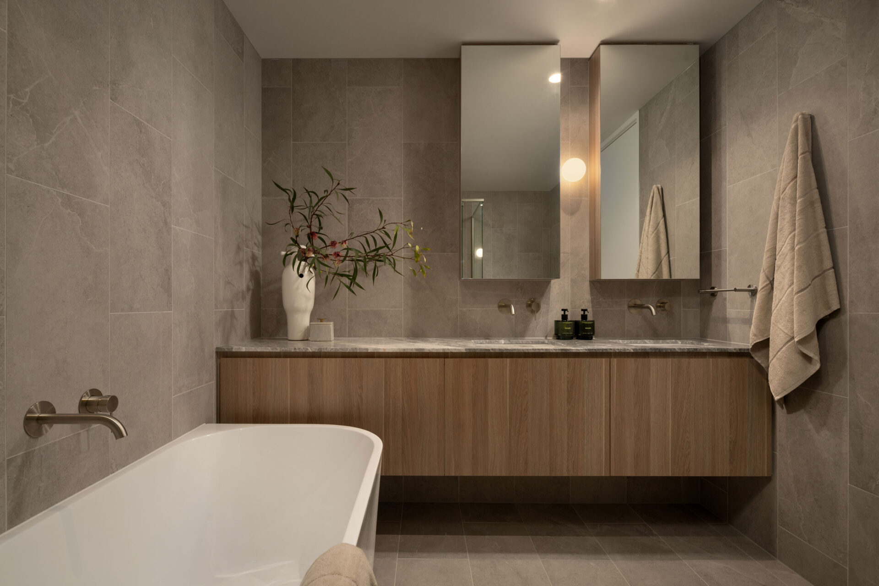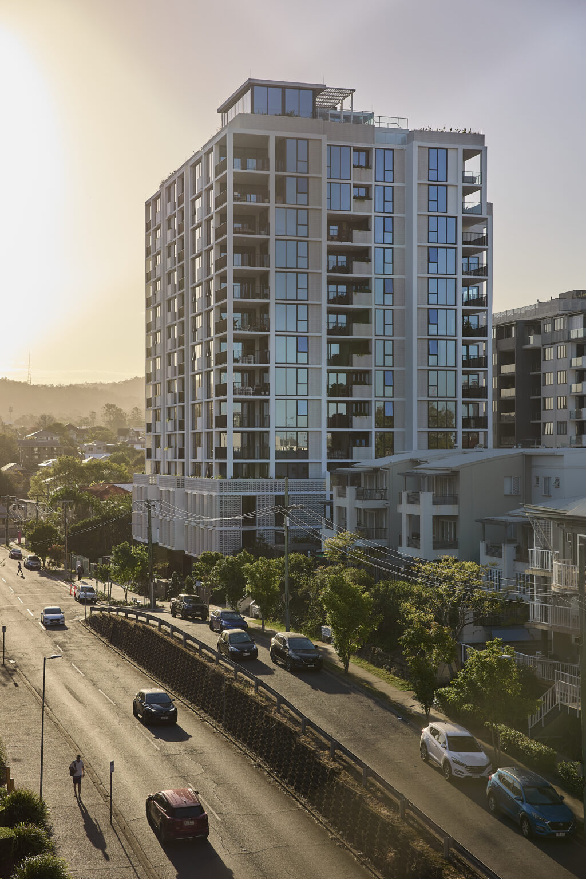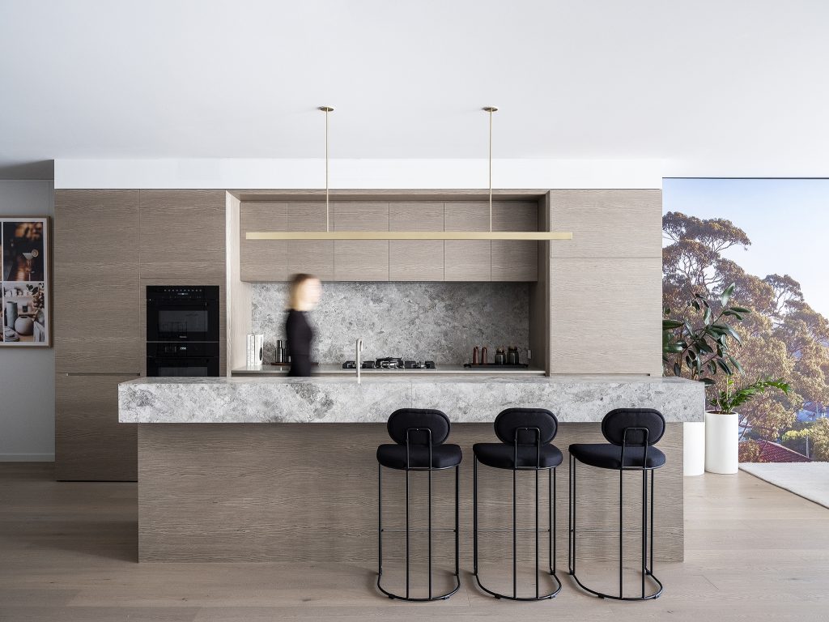The Mowbray
East Brisbane, QLD
-
Year
2023
-
Status
Built
-
Client
Mosaic Property Group
-
Location
East Brisbane, QLD
-
Dwellings
81
-
Retail
233㎡
-
Sector
Multi-Residential
-
Discipline
Architecture, Interiors
-
Photography
Christopher Frederick Jones and Mitchell Kemp
The Mowbray is a thoughtful response to its context as well as a considered proposition on creating shelter for its residents, while allowing the apartments to also fully embrace the surrounding views.
We acknowledge the Turrbal and Jagera people, the traditional custodians of the land upon which The Mowbray stands. We recognise their continuing connection to land, waters and culture.
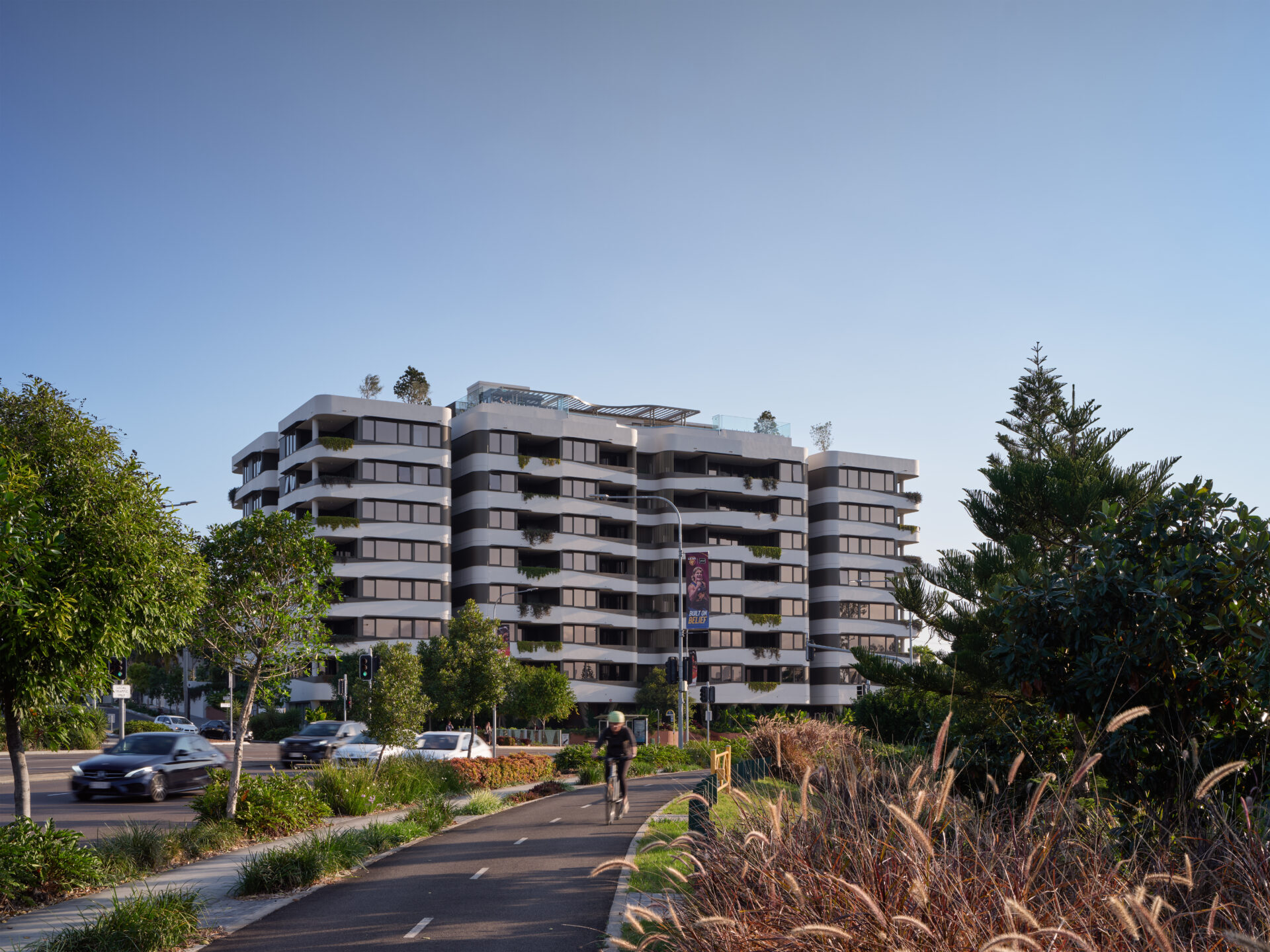
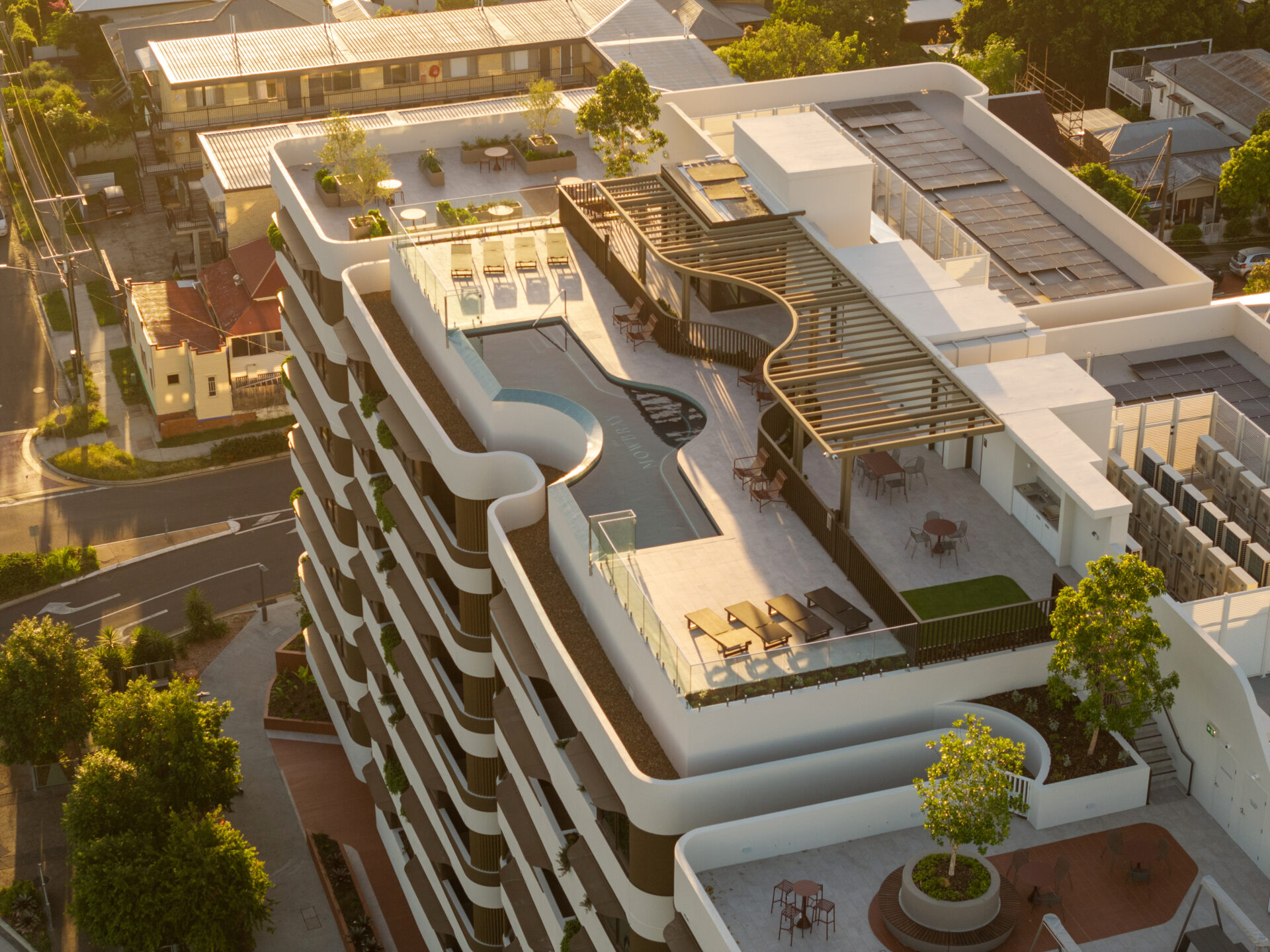
The main design driver was to reconcile the need to provide shelter and respite from the inner city urban environment, and at the same time, open up to the fantastic views on offer, almost 270 degrees around the site. We drew lessons from two major landmarks close to the site – the leafy sheltered spaces in Mowbray Park created by the Moreton Bay Fig trees as well as the bricks and verandas from Hanworth House.
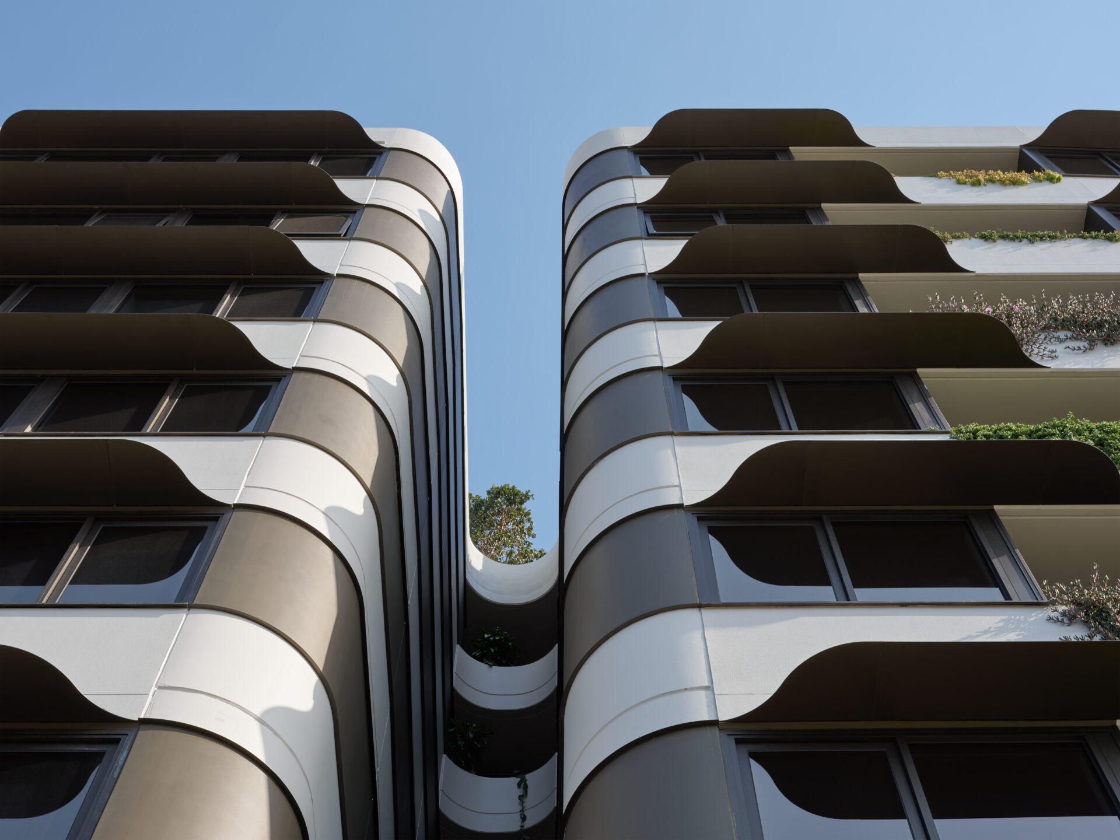
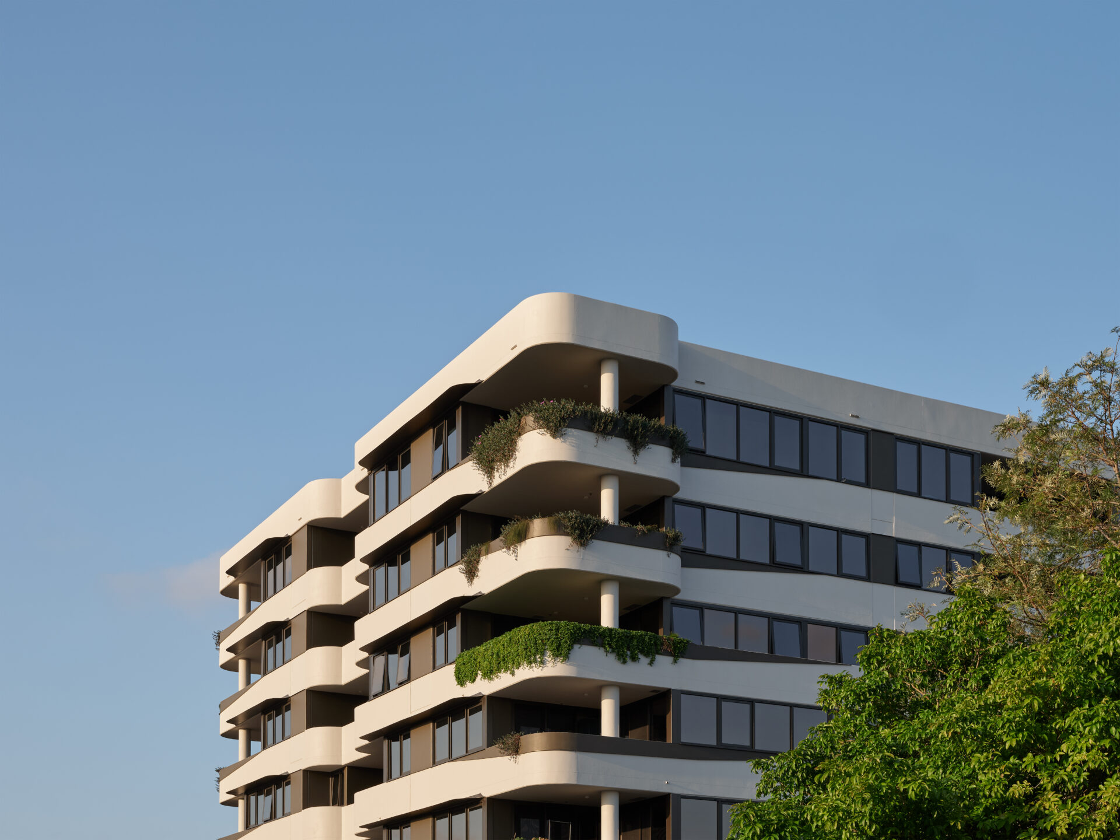
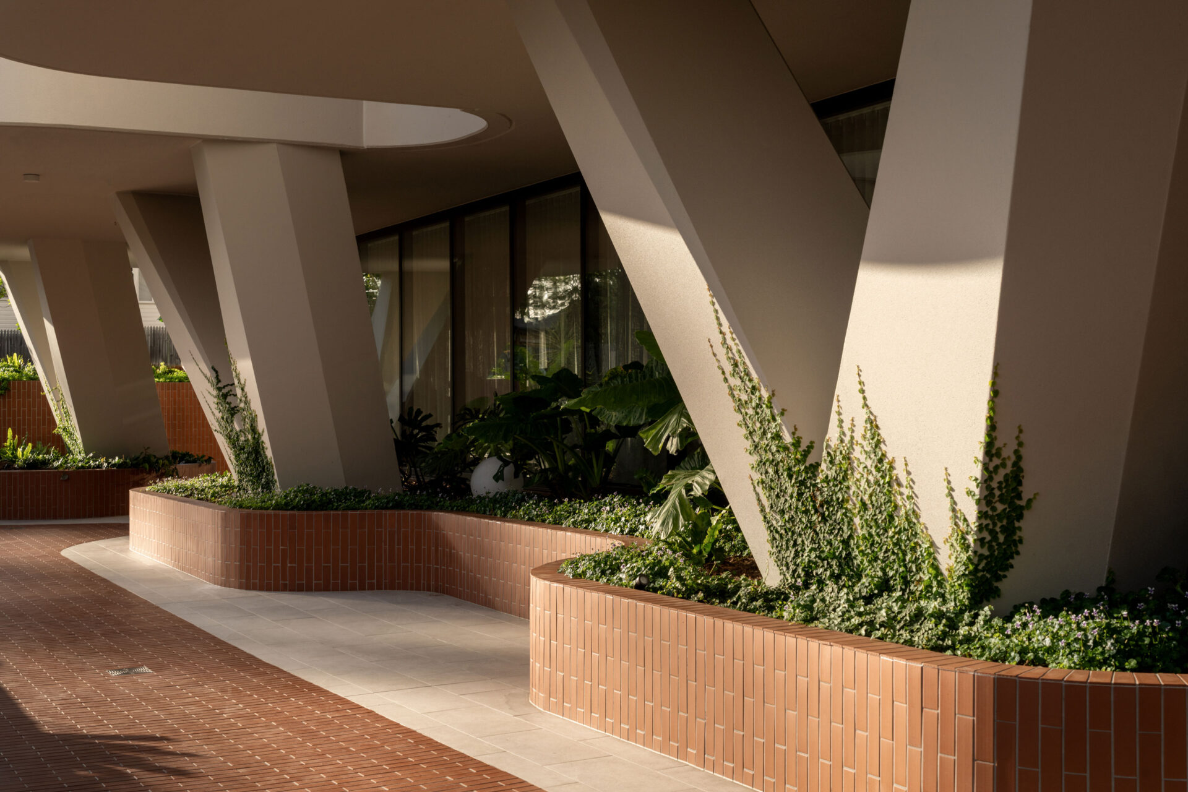
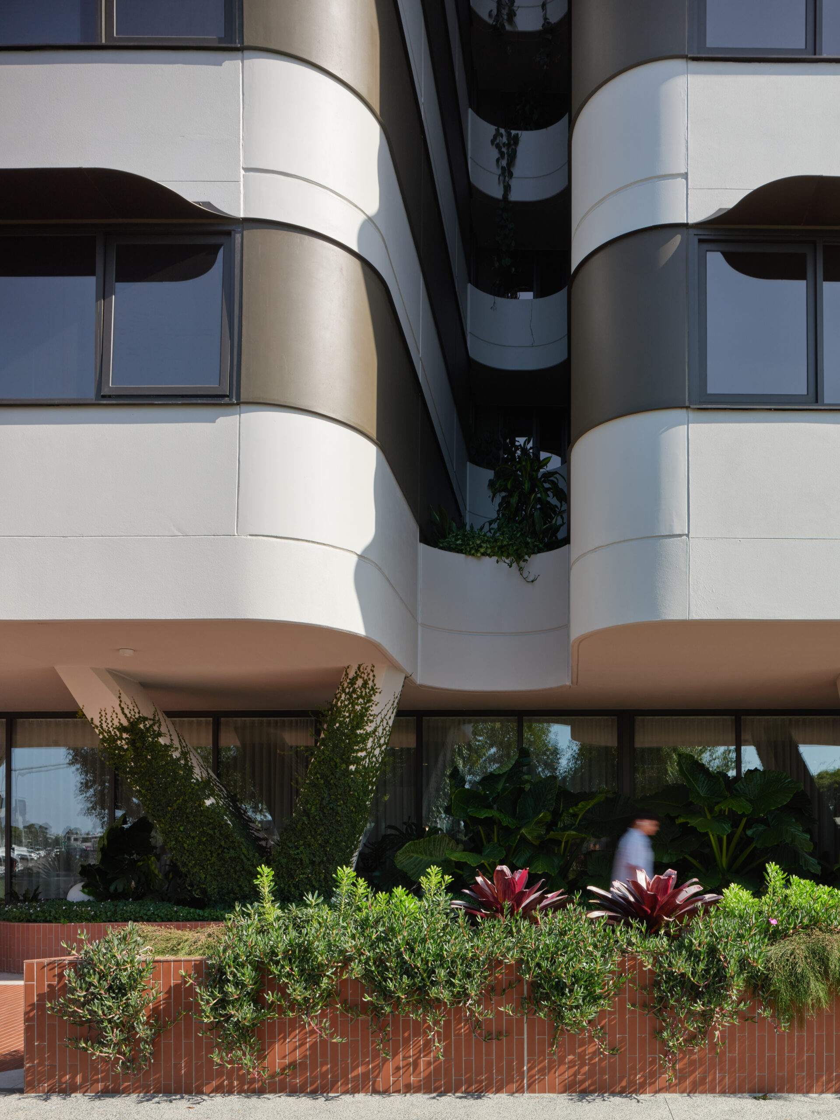
Deep slots which carry up through the whole building form the two main resident entrances, but also become sheltered outdoor seating areas for the retail.
Columns create a colonnade, a sheltered outdoor zone for the retail spaces, and a lushly landscaped zone in front of the residential communal areas, providing further amenity and respite from the busy traffic. The columns take on the form of branches, transferring the structure between the apartment grid above to the basement grid below. Metaphorically and literally expressing the form of fig trees.
