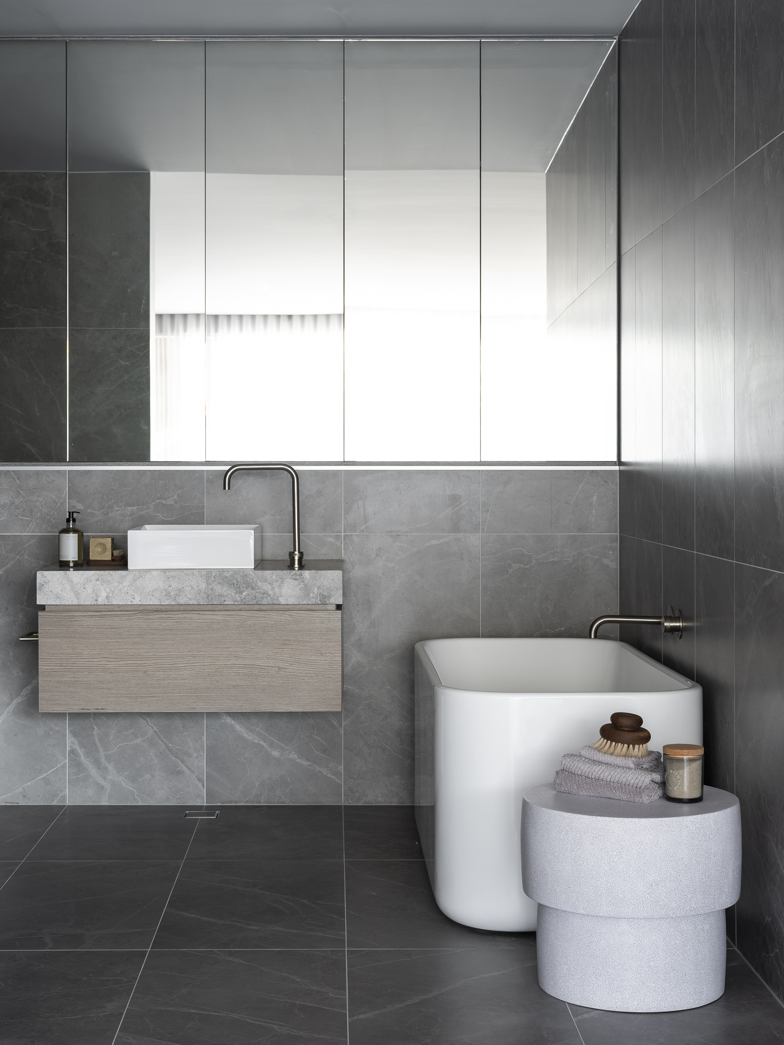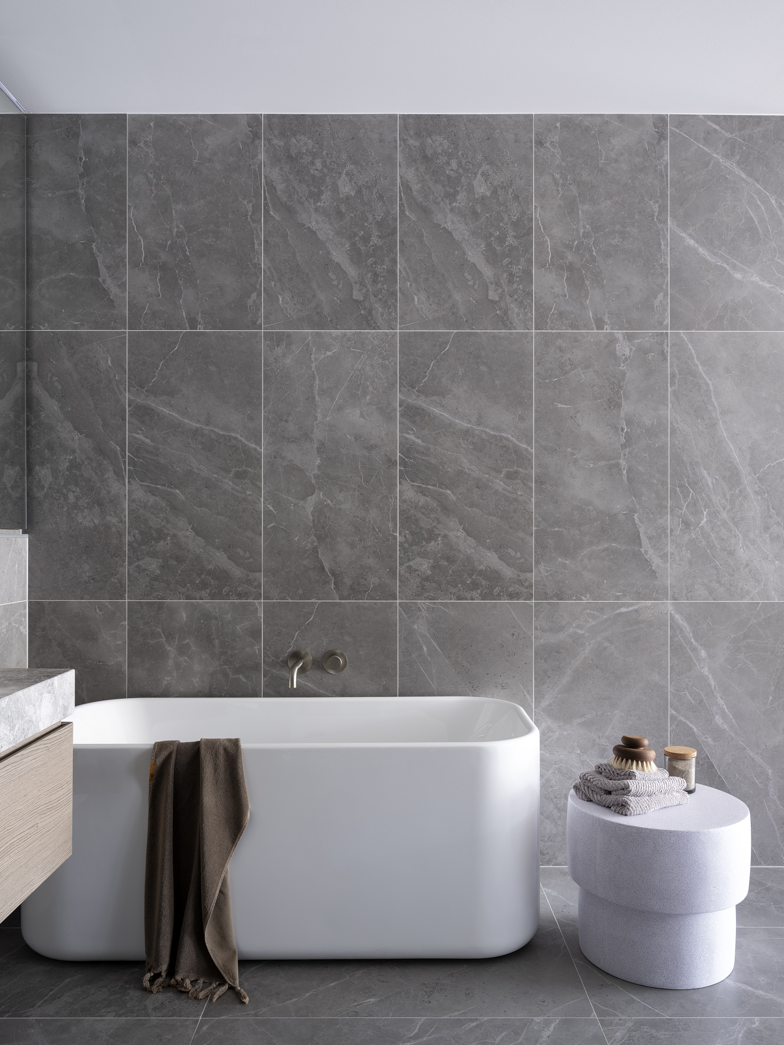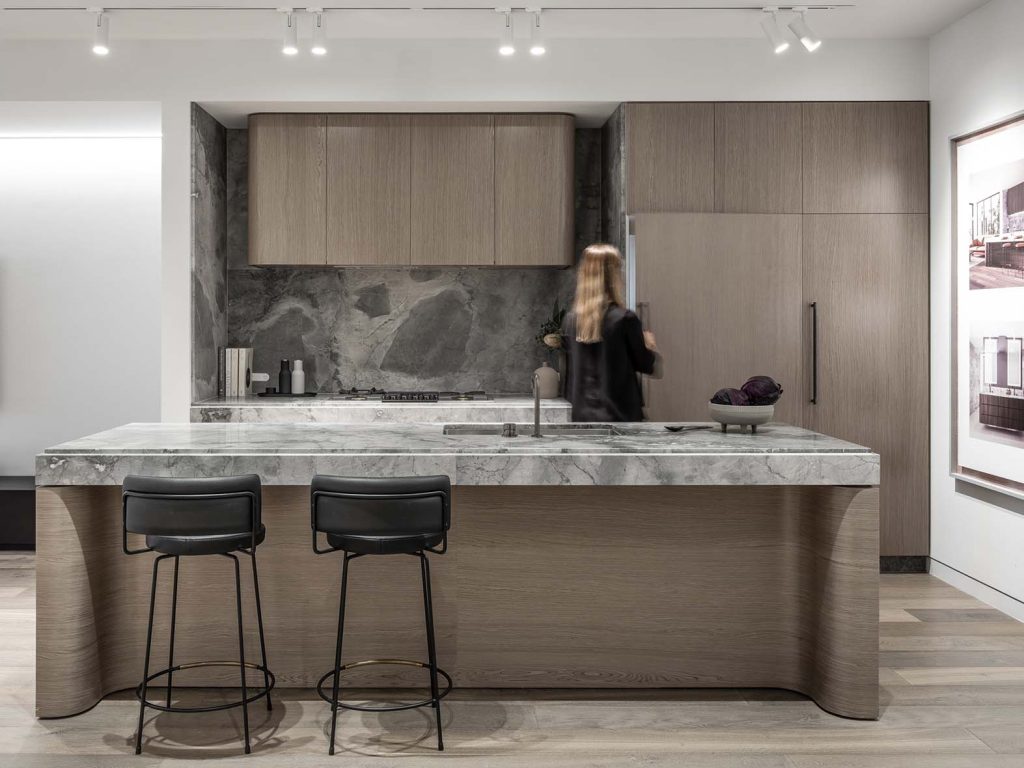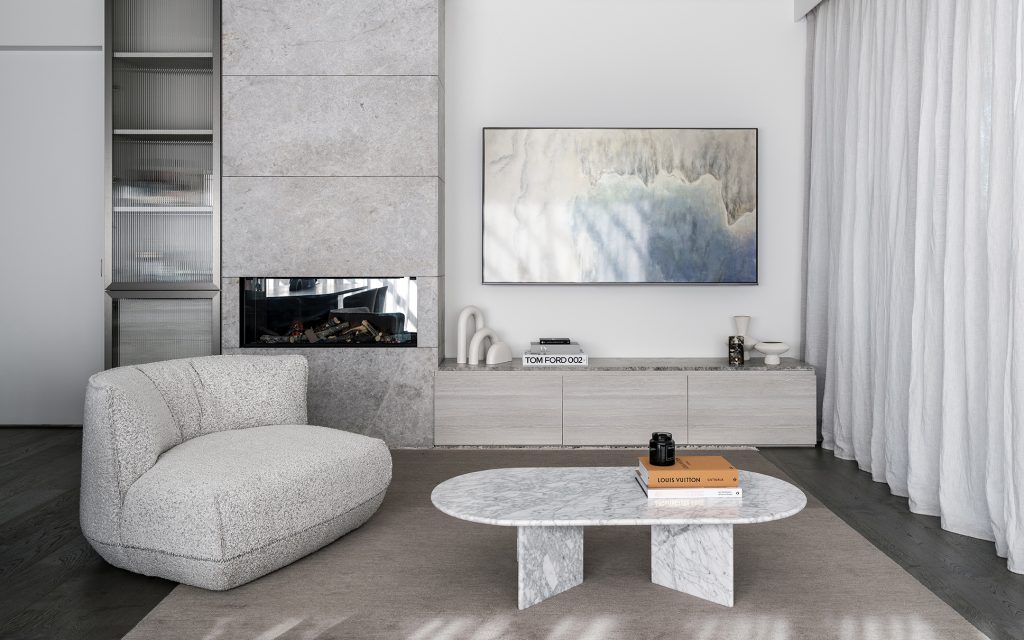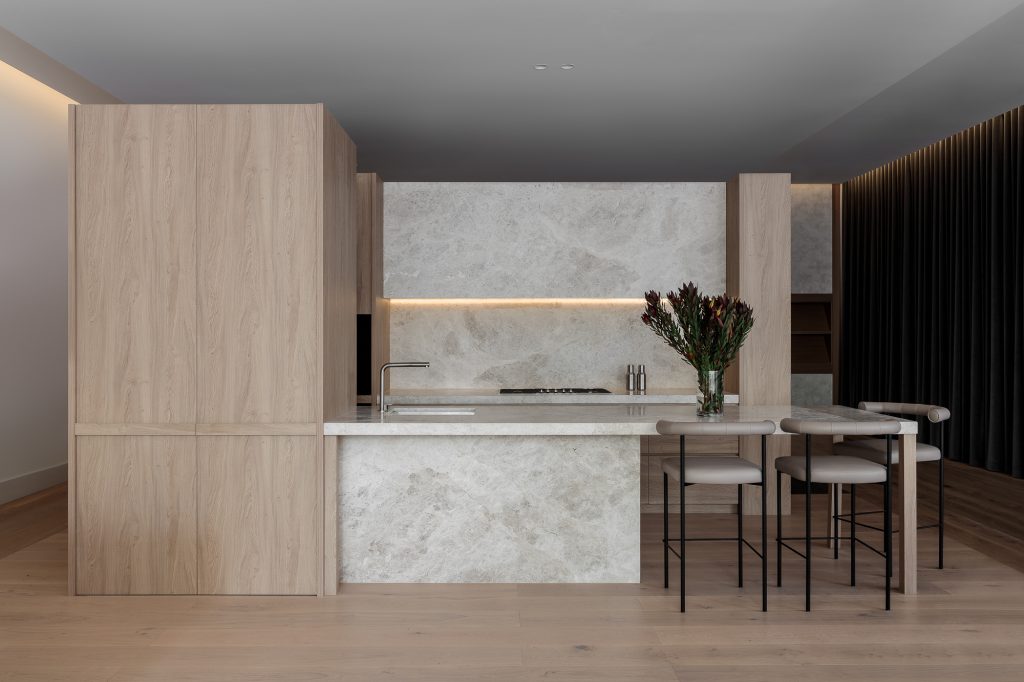Riserva
Cammeray, NSW
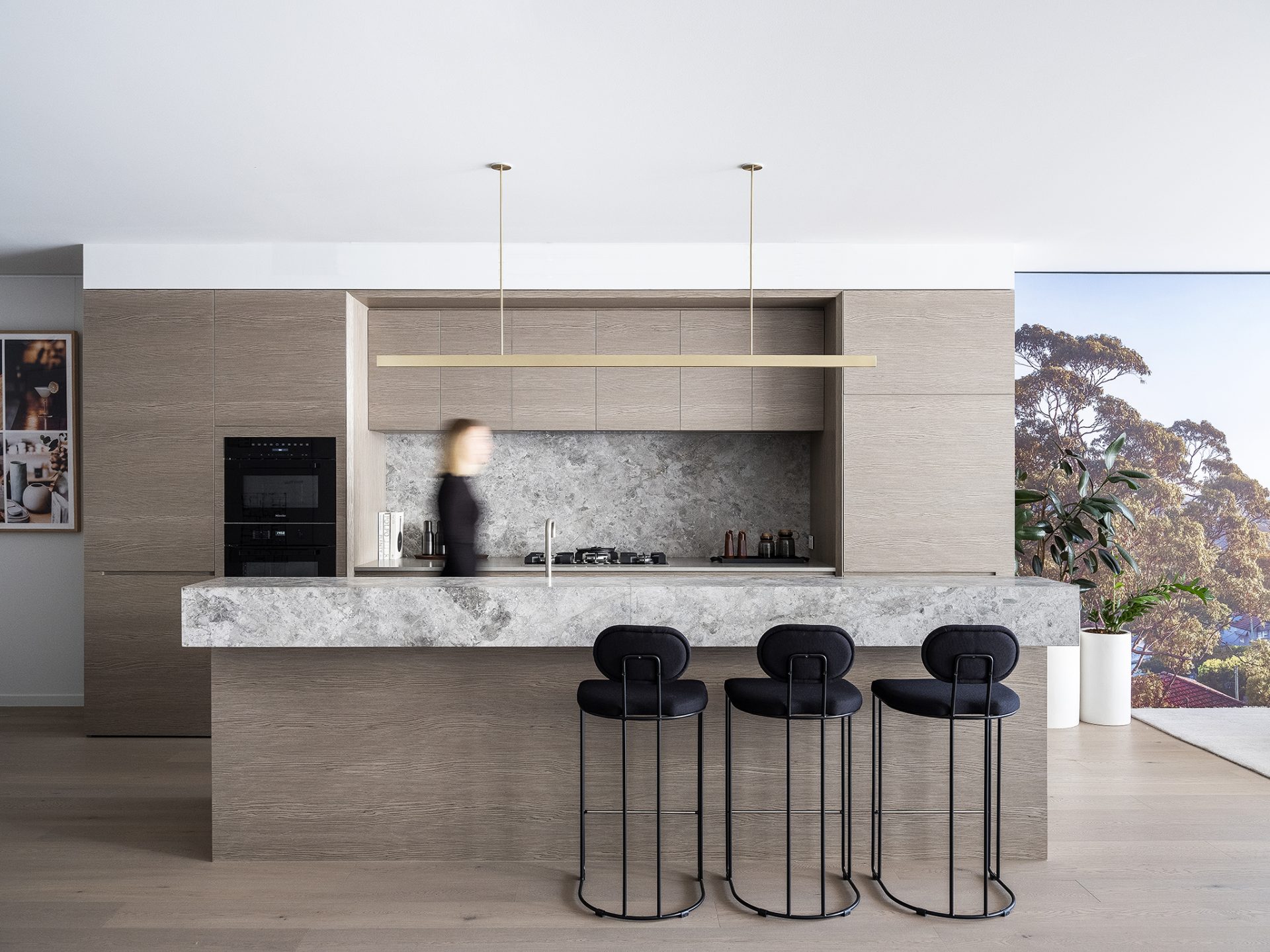
-
Year
2023
-
Status
In Progress
-
Client
Pierce Property
-
Location
Cammeray, NSW
-
Dwellings
18
-
Sector
Multi-Residential
-
Discipline
Architecture, Interior Design
Through considered detailing and thoughtful use of materials, DKO has created a building that sits quietly within its verdant urban environment and presents as an exemplar of modern luxury.
We acknowledge the Cammeraygal people of the Eora Nation, the traditional custodians of the land upon which Riserva stands. We recognise their continuing connection to land, waters and culture.
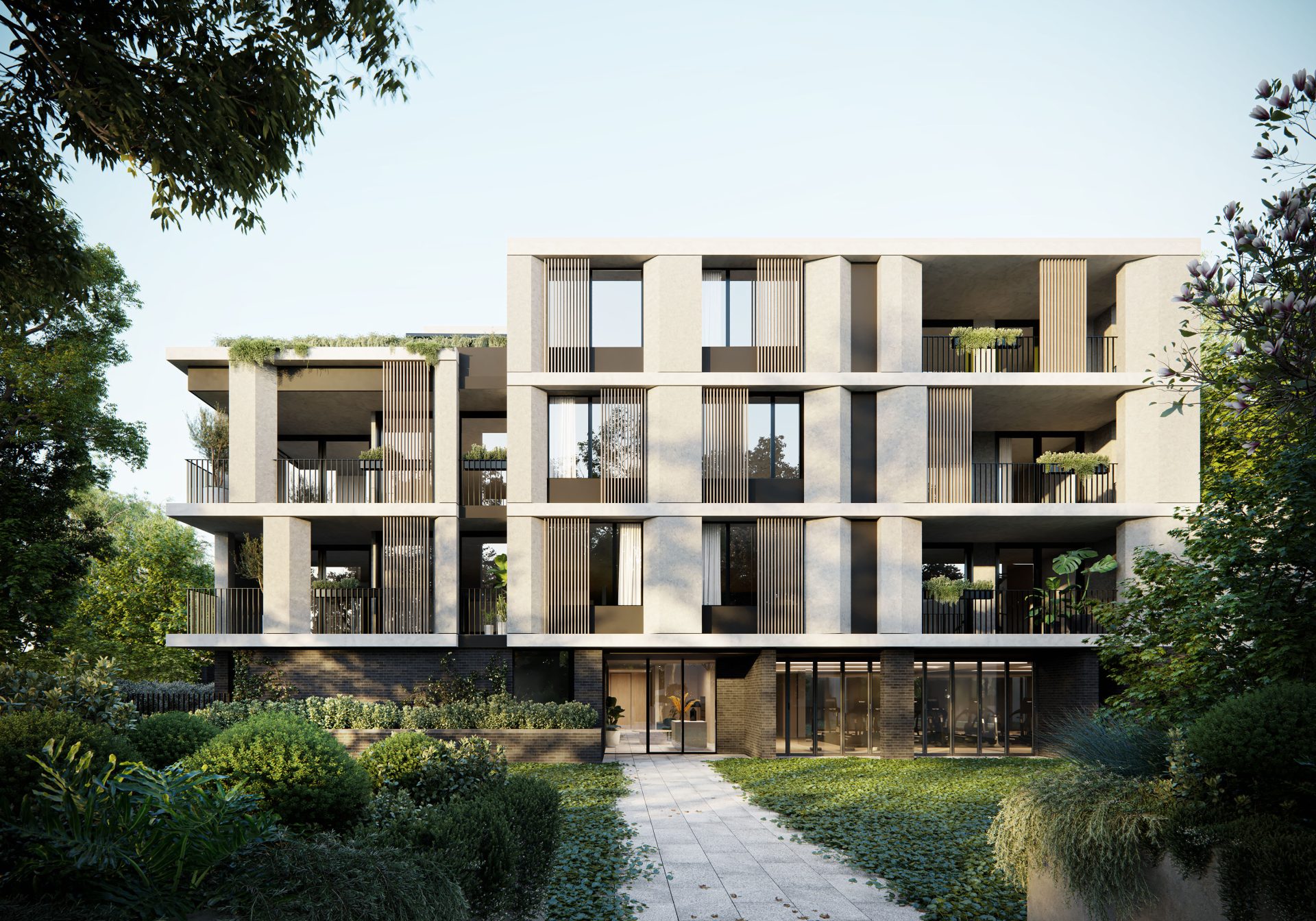
DKO’s design is sensitive to the low scale nature of the neighbourhood with the building set back far from the north and south boundaries, allowing for generous green space to grow to the site extents, increasing solar access and providing maximum separation from neighbouring properties. DKO designed the building to capture surrounding views whilst harnessing as much daylight as possible. For example, floor-to-ceiling windows wash the interiors with warmth while framing views beautifully. Large existing trees in the neighbouring properties provide canopy views even for the apartments at a low level.
The sculpted form encompasses natural materials that will age gracefully over time. The façade is composed of a series of sculptural blades that alternate between managing privacy and opening towards the view.
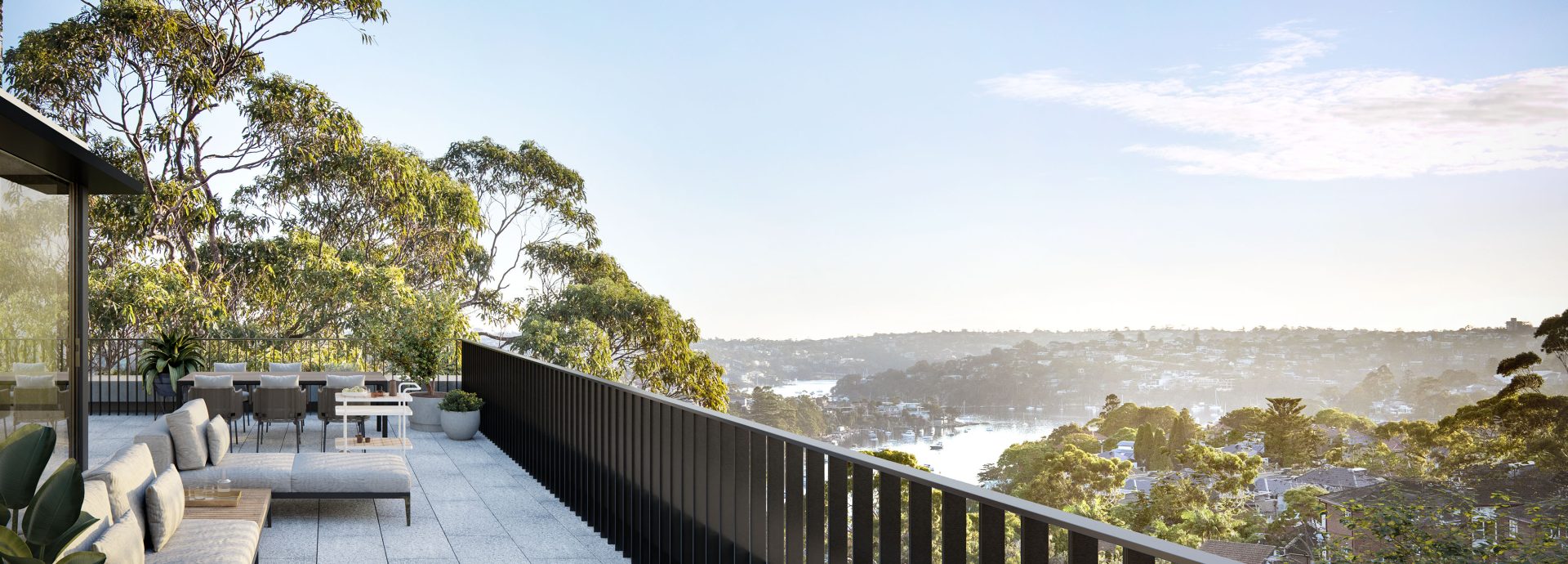
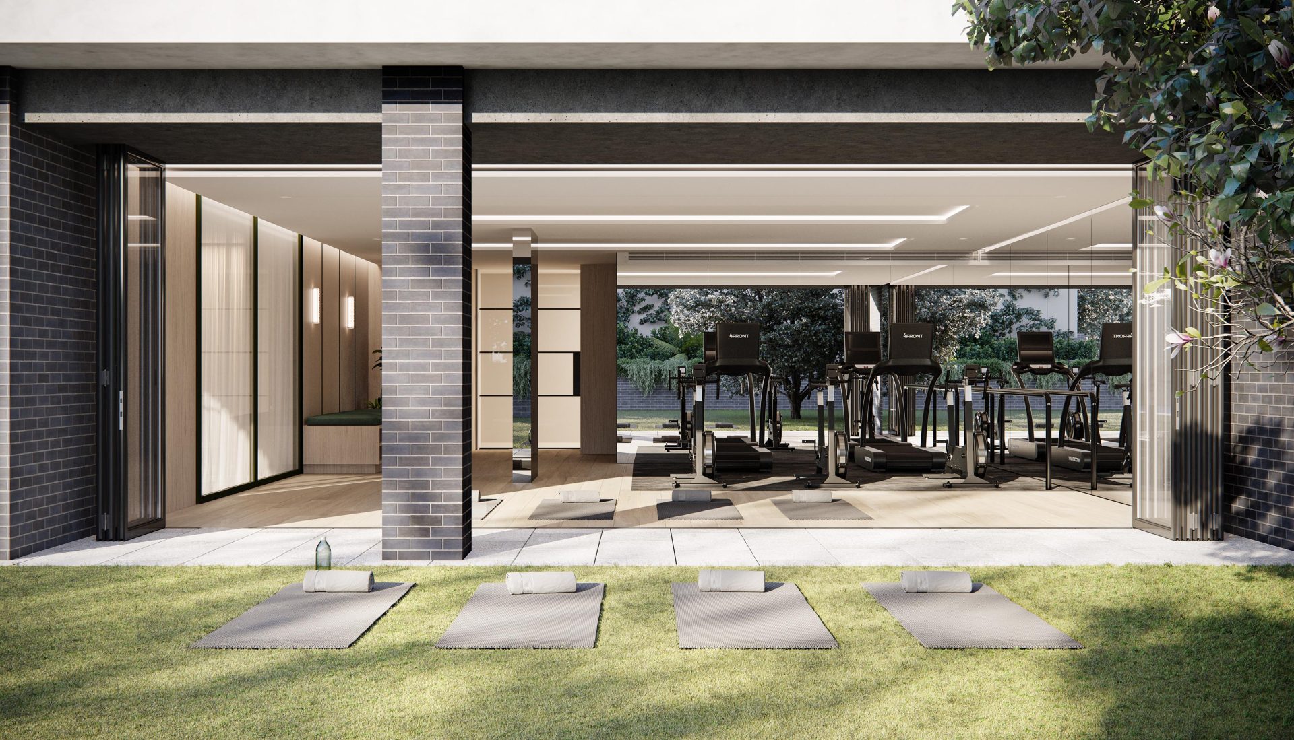
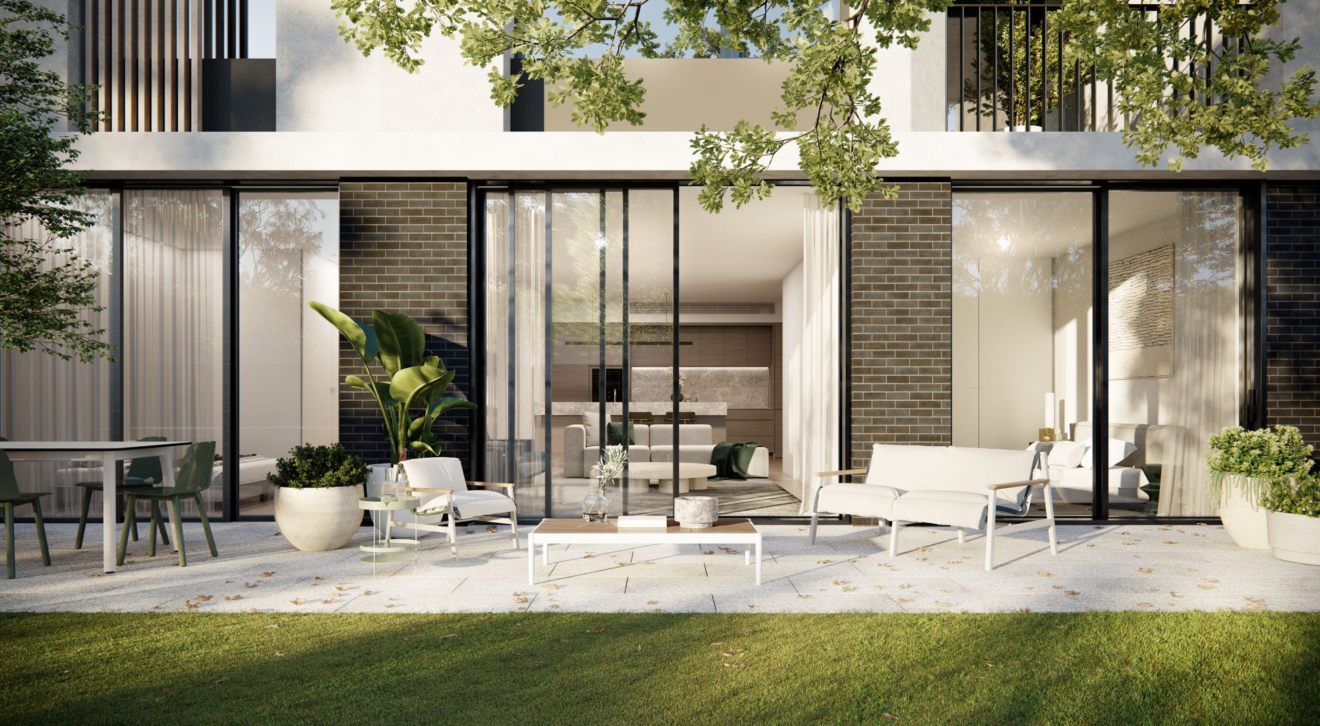
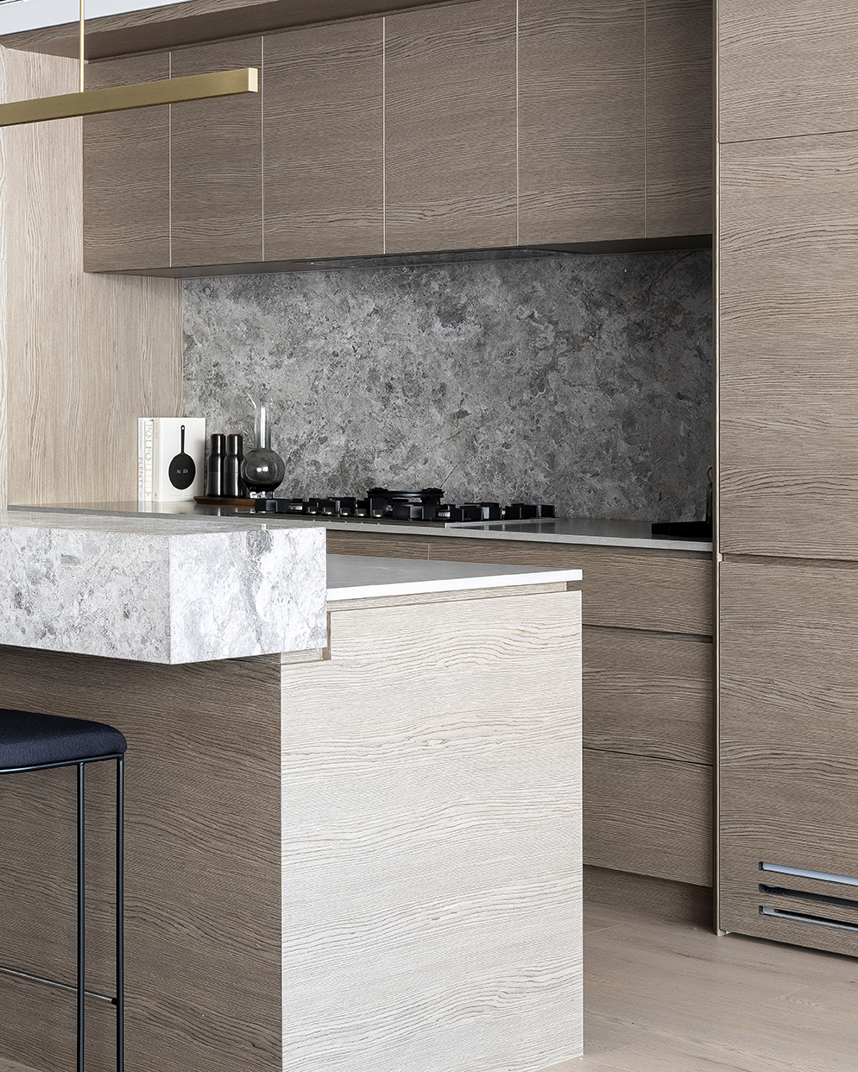
Riserva’s interiors are inspired by the sculptural materiality and forms of the façade, carving a unique habitat for residents and inspiring ideas of everyday luxury. Light, shadow, detail and material are qualities inherent to sculpture, similarly, they are what makes a space resonate with its inhabitants. The interior design is one of understated luxury, providing uncomplicated and timeless spaces that allow residents to personalise as they see fit.
Two colour schemes were created for the project. The lighter palette with grey oak, brushed nickel tapware and Light Dogal Grey natural stone offers a neutral and refined backdrop for residents’ possessions. The result is an atmosphere that is uplifting and fresh. The darker palette with charcoal oak, brushed nickel accents and Dark Dogal Grey natural stone is a bolder look, appealing to those wanting to make more of a statement. The natural reconstituted stone has beautiful variations of grey veining and streaking, and when paired with the timber veneer joinery, create a warmth that exudes luxury.
The kitchen features an entertainer’s island bench with a wine cabinet and a feature marble ledge, which is perfect for perching at, with a glass of wine in hand.

Recognising the importance of simplifying routines and enhancing wellbeing, DKO has designed a practical yet tranquil bathroom oasis. The walls and floor are adorned in robust tiles selected for their tactile quality, durability and organic aesthetic. Paired with a marble vanity featuring built-in storage and stylish brushed nickel tapware, the palette offers a refined and polished interpretation of luxury. A spacious walk-in shower, expansive mirror and freestanding bathtub work in harmony to encourage moments of self-care amongst residents.
