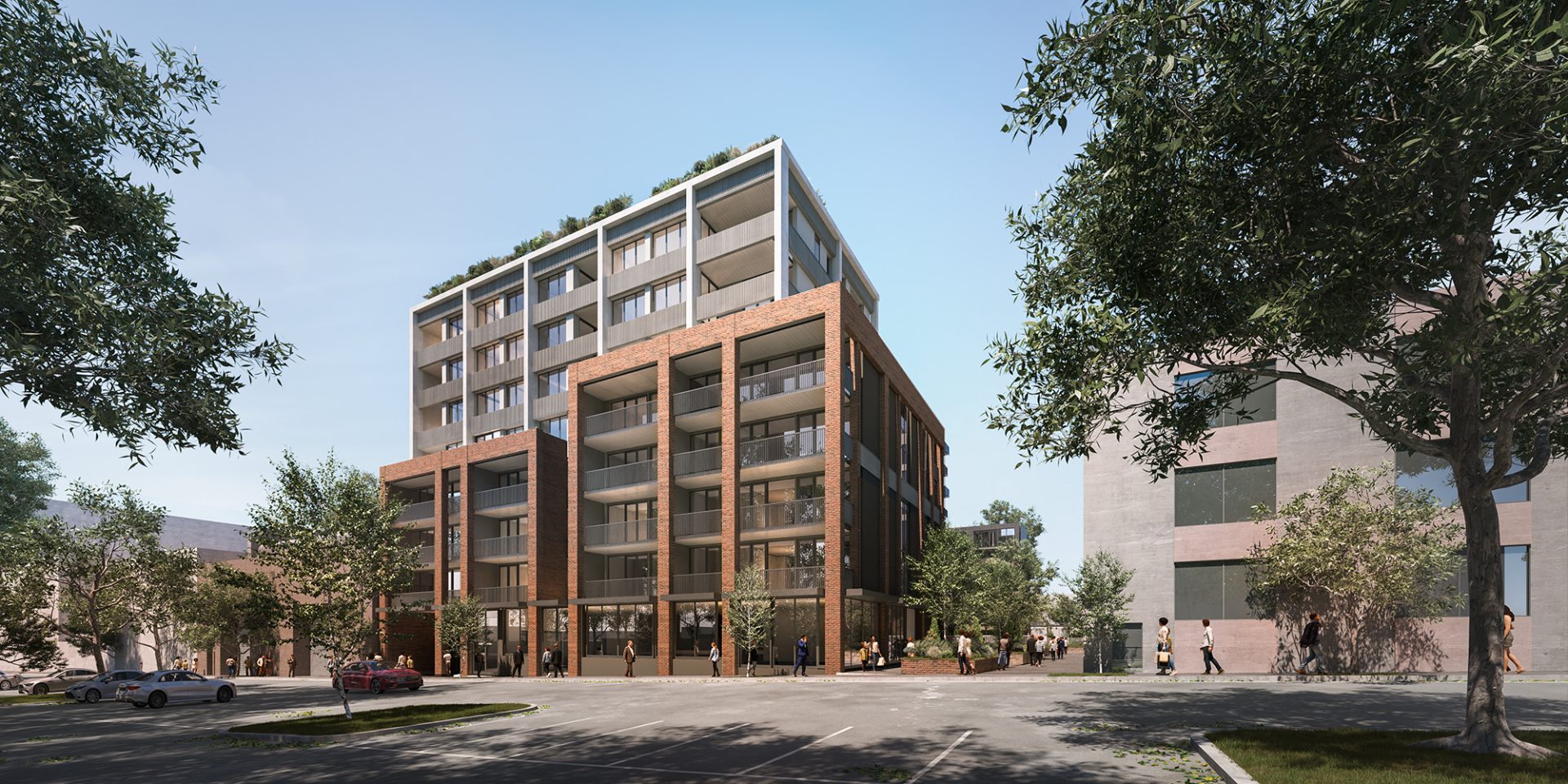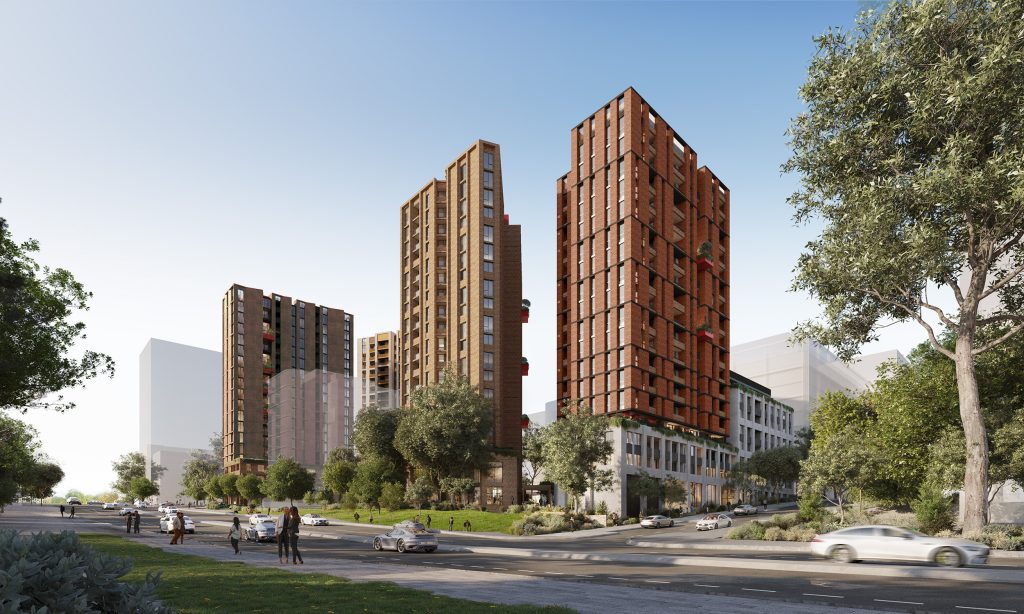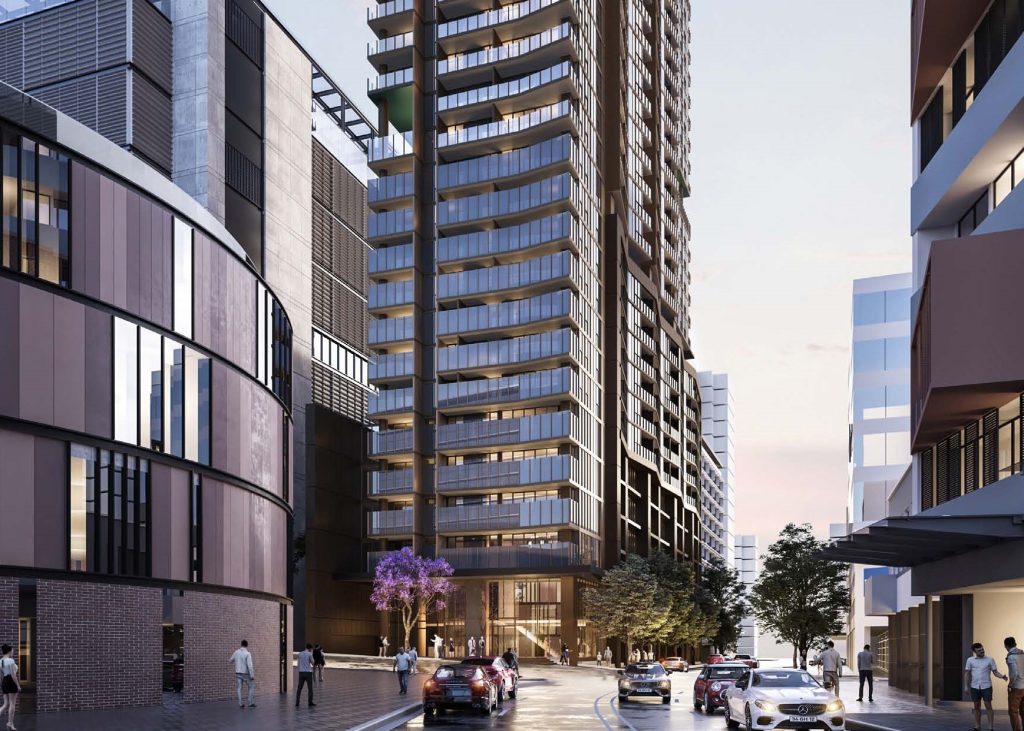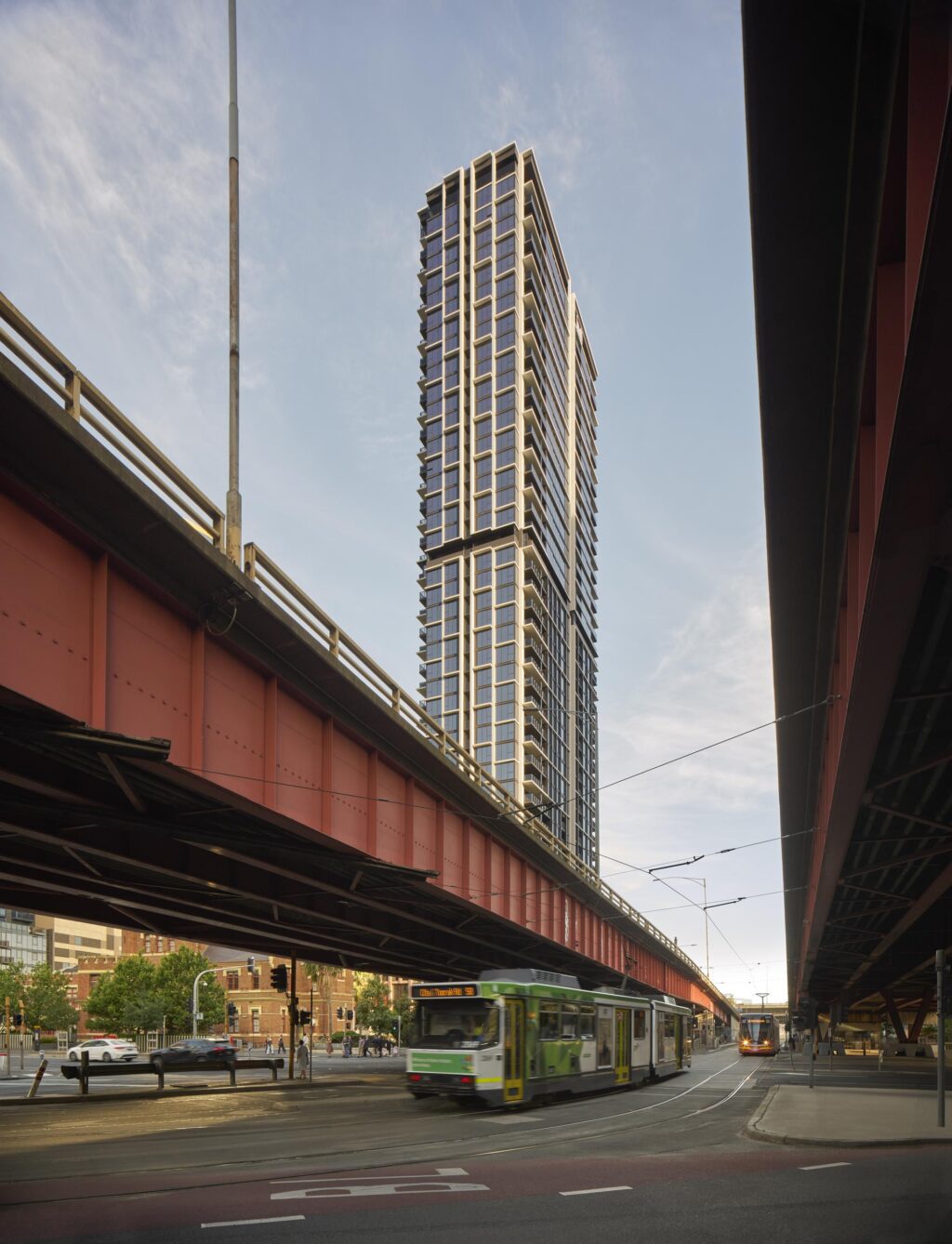Roden and King
West Melbourne, VIC
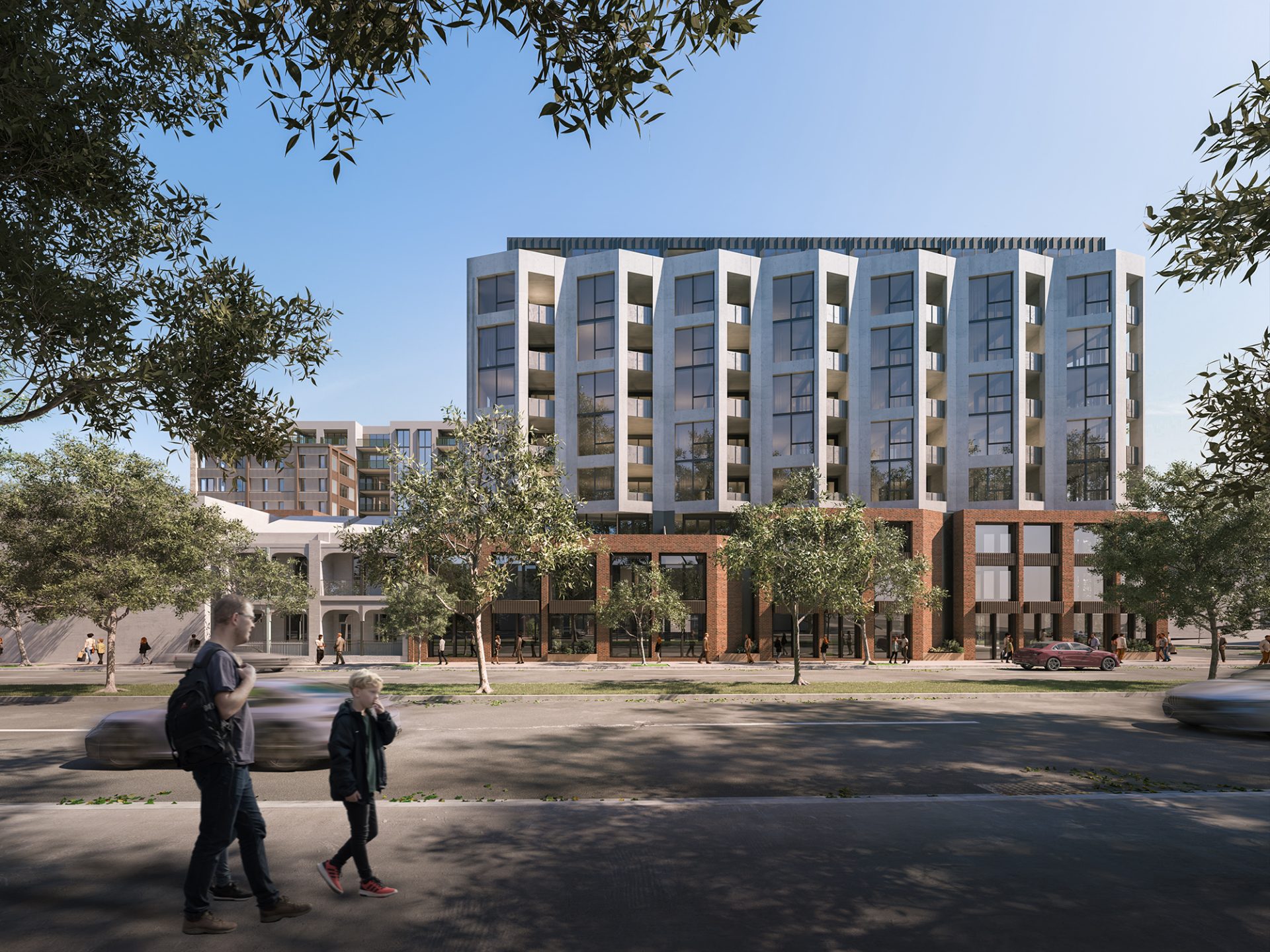
-
Year
2025
-
Status
In Progress
-
Client
PDG
-
Location
West Melbourne, VIC
-
Scale
5,525㎡
-
Dwellings
290
-
Commercial
1,088㎡
-
Sector
Build-to-Rent
-
Discipline
Architecture, Interiors
-
The Urban Developer
The Roden and King Build-to-Rent project is characterised by its village-like layout, comprised of a central green and interconnected pathways.
We acknowledge the Wurundjeri and Bunurong people of the Kulin Nation, the traditional custodians of the land upon which Roden and King stands. We recognise their continuing connection to land, waters and culture.
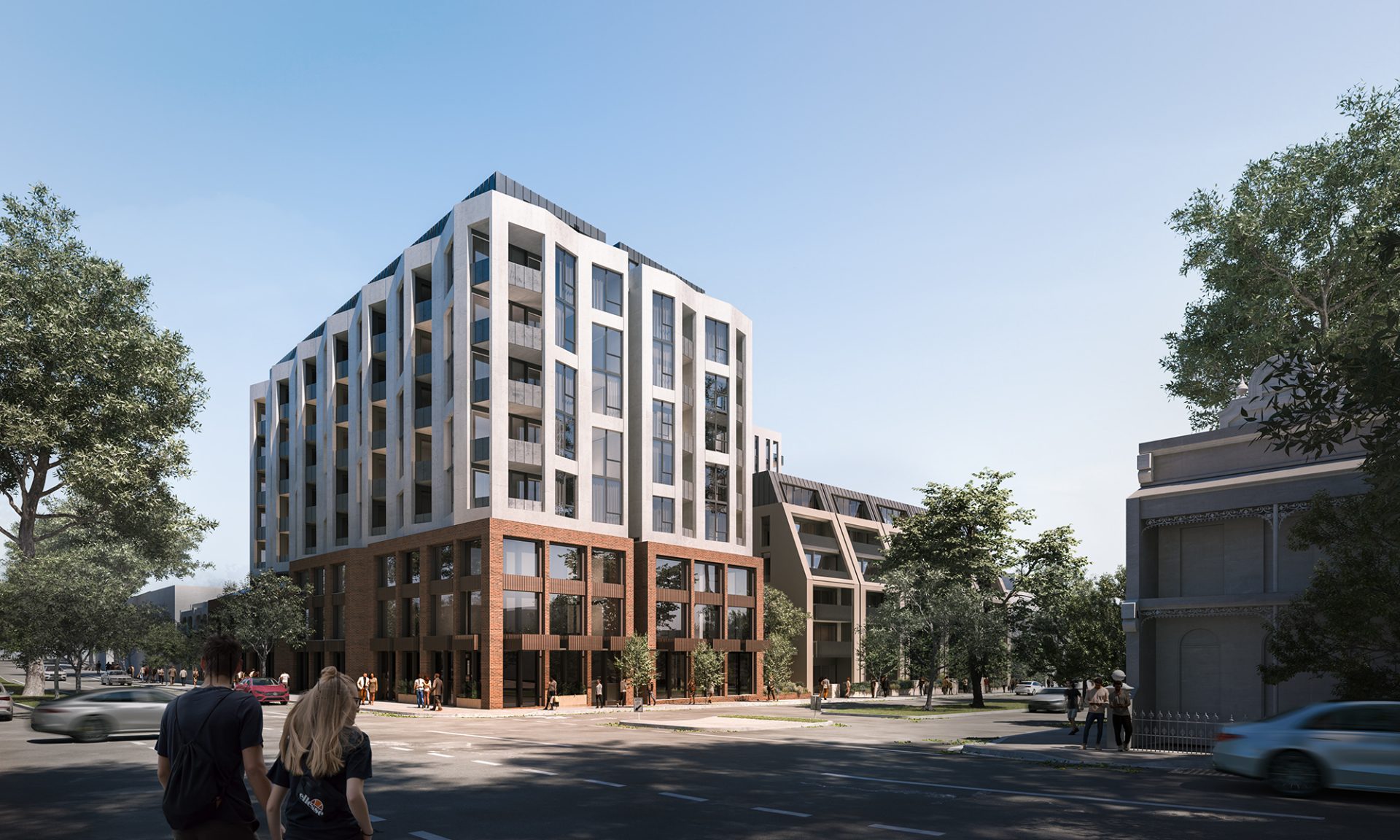
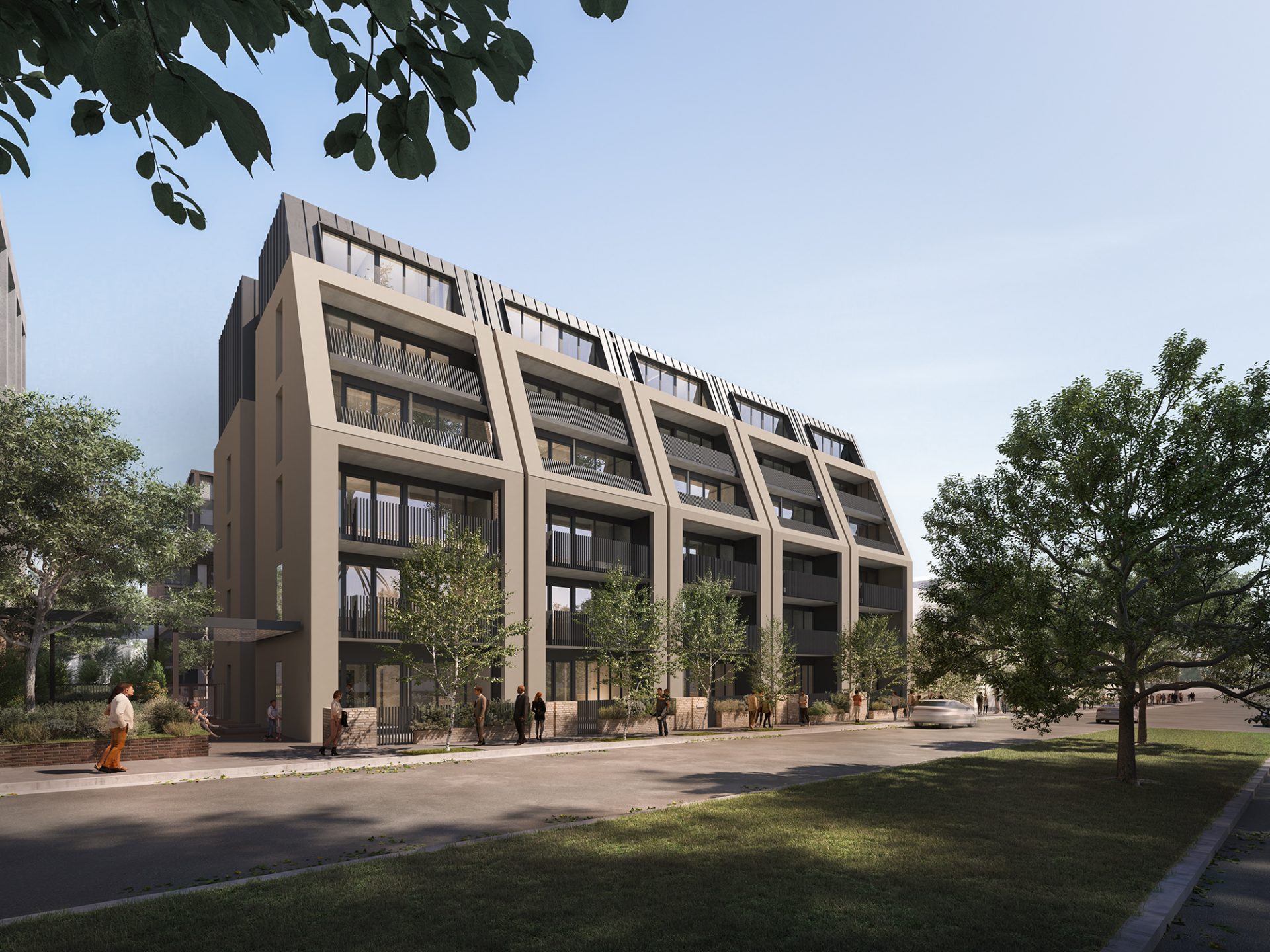
Roden and King, planned for a 5525sq m site at 559-577 King Street, West Melbourne, comprises three buildings from six to 10 storeys.
This project showcases three distinct buildings, each catering to diverse housing needs, spanning from individuals to families.
The architectural design draws inspiration from the surrounding urban fabric: the Roden St building pays homage to Victorian terraces, the Stanley St building echoes heritage warehouses, and the King St building harmonizes with the boulevard aesthetic and scenic vistas toward Eades Park.
Residents will enjoy shared amenities including co-working spaces, a state-of-the-art gym, and rooftop dining, fostering a sense of community and modern living.
