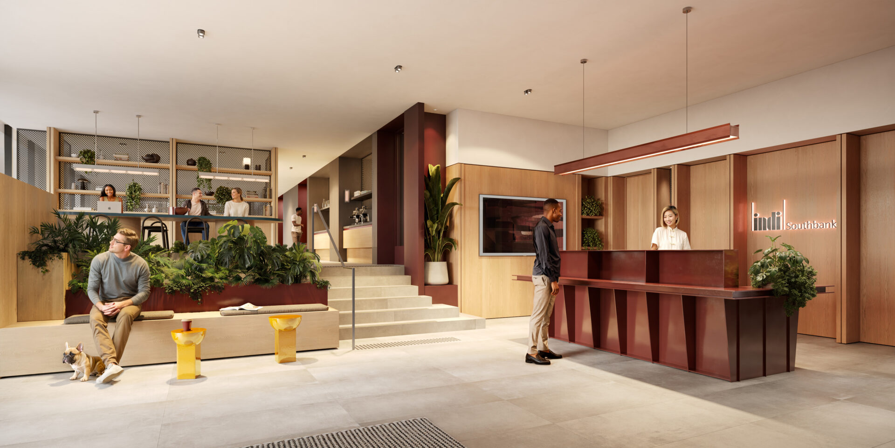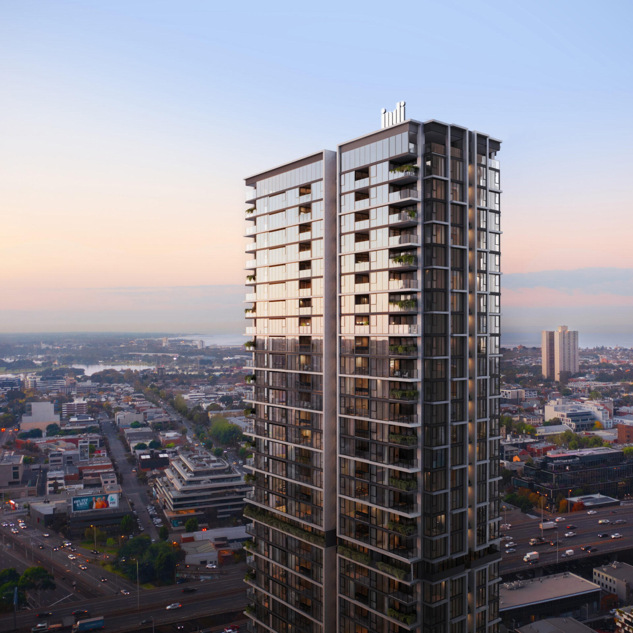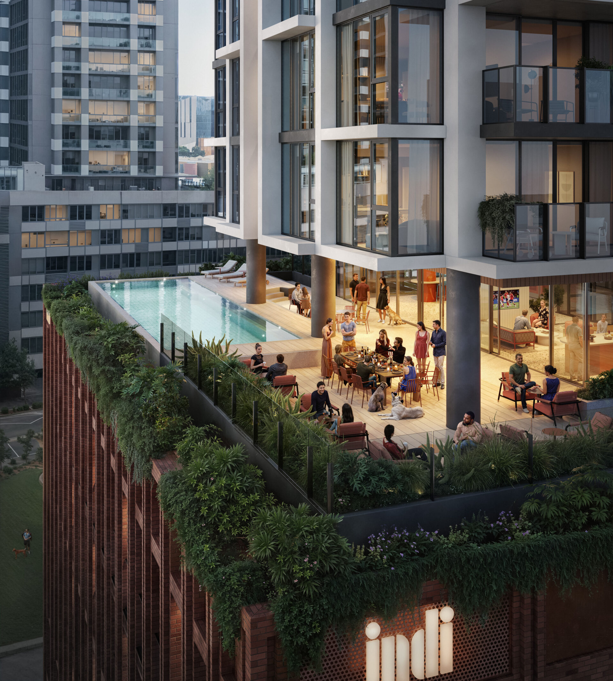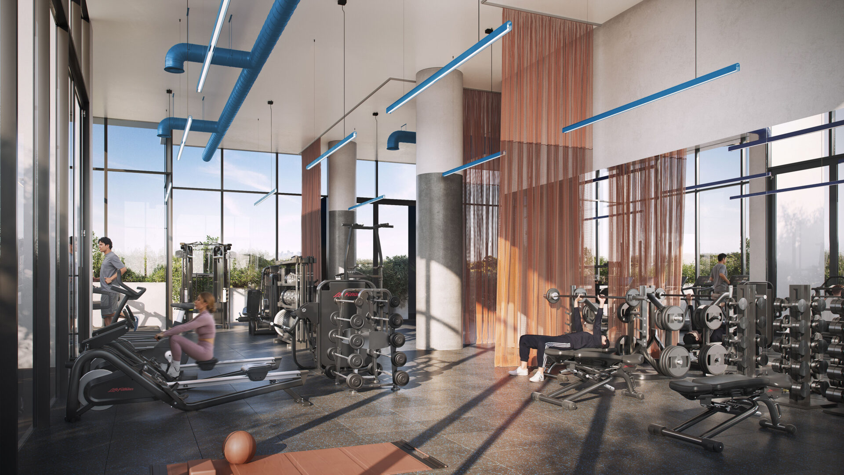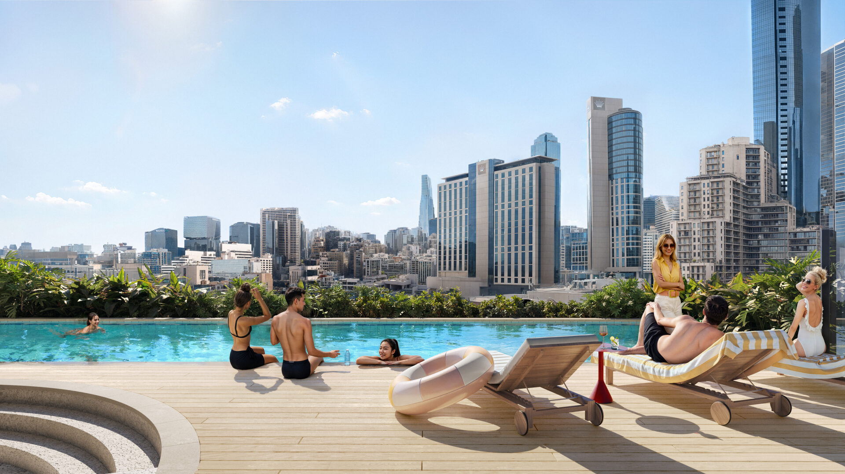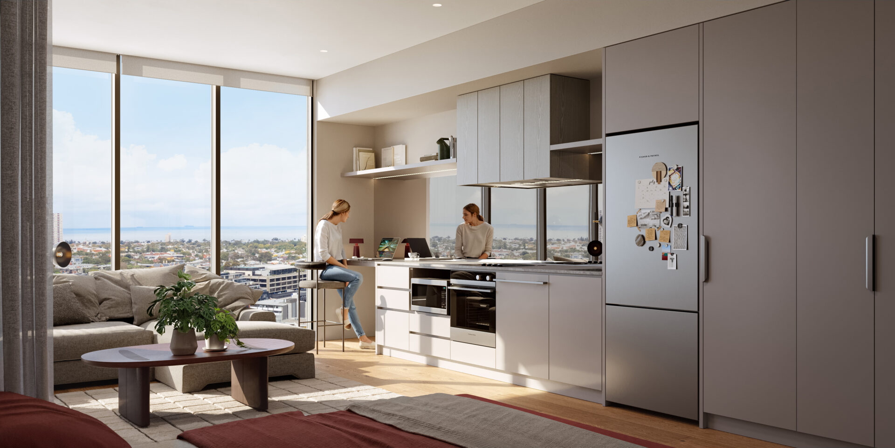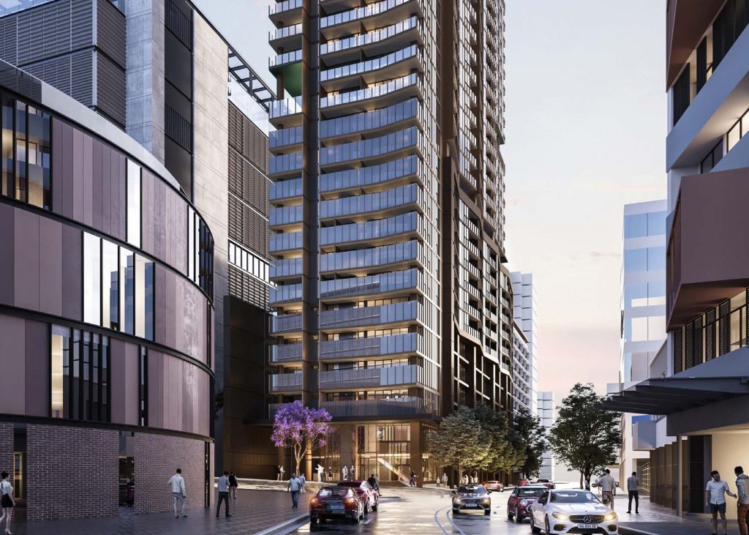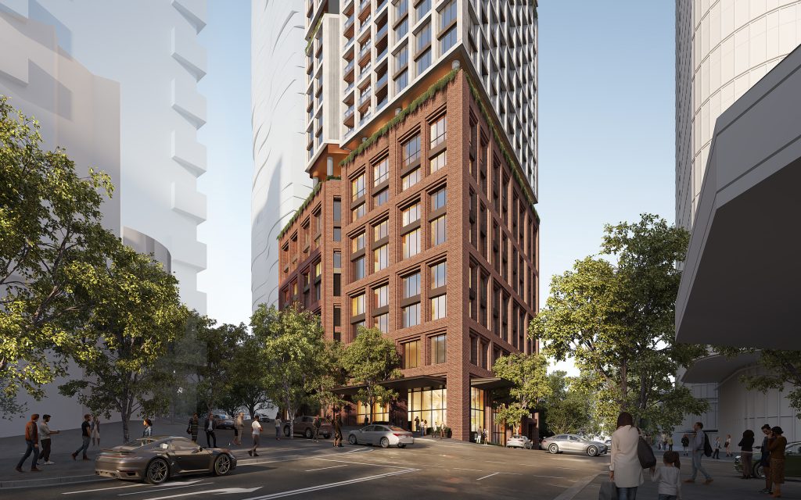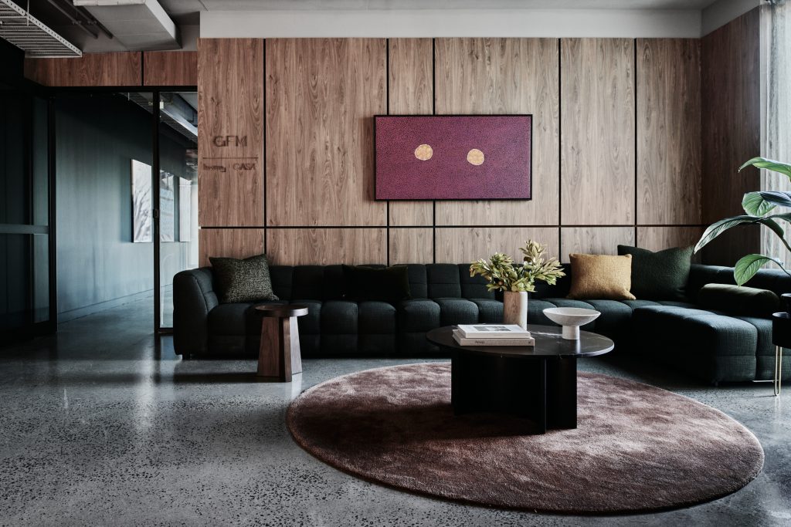Indi Southbank
Southbank, VIC
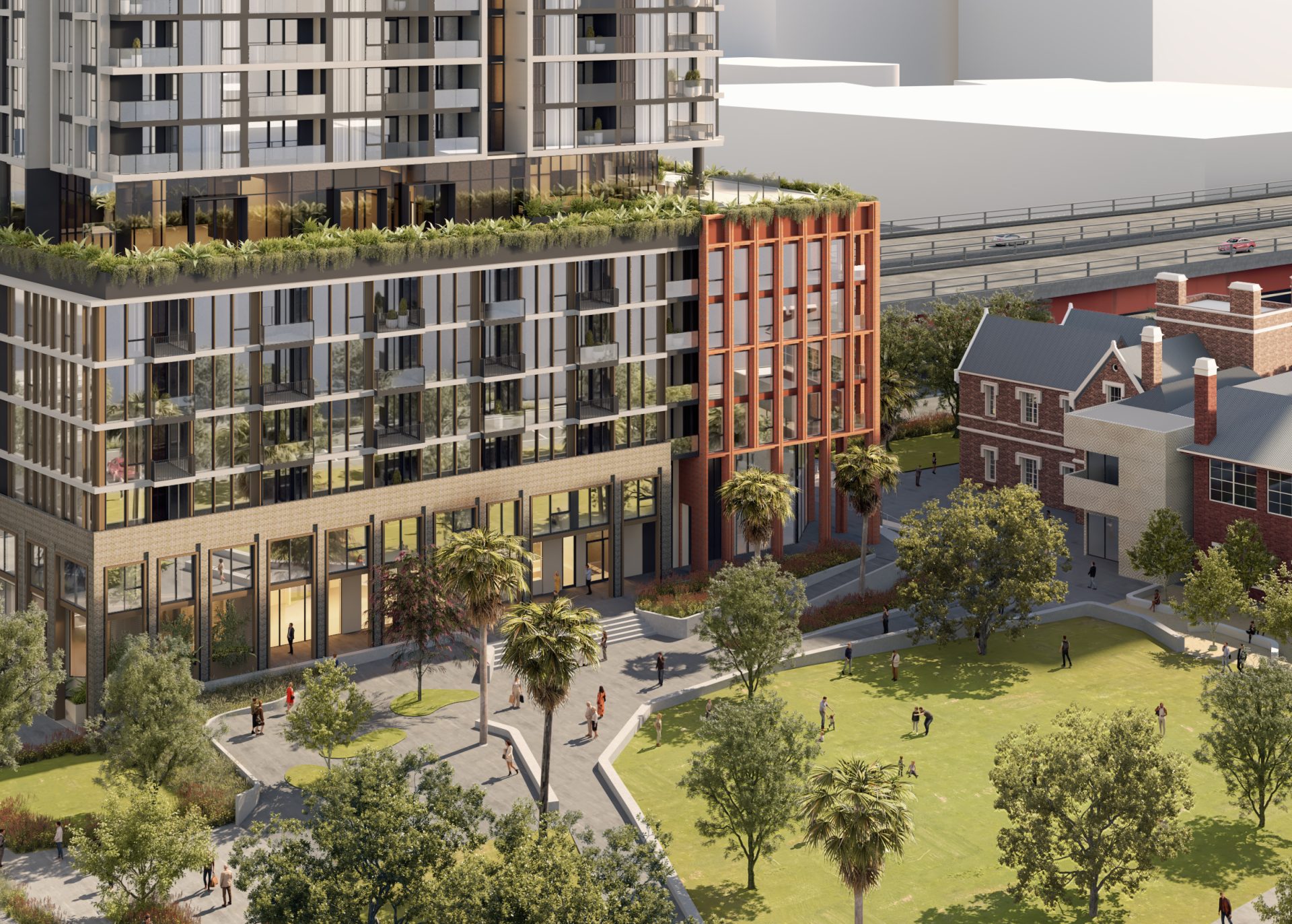
-
Year
2025
-
Status
In Progress
-
Client
PDG
-
Location
Southbank, VIC
-
Scale
1,834㎡
-
Dwellings
434
-
Retail
400㎡
-
Sector
Build-to-Rent
-
Discipline
Architecture, Interiors
-
The Urban Developer
An inclusive and iconic building that seeks to create a community that engages one of our most fundamental human needs – a sense of belonging.
We acknowledge the Wurundjeri and Bunurong people of the Kulin Nation, the traditional custodians of the land upon which Indi Southbank stands. We recognise their continuing connection to land, waters and culture.
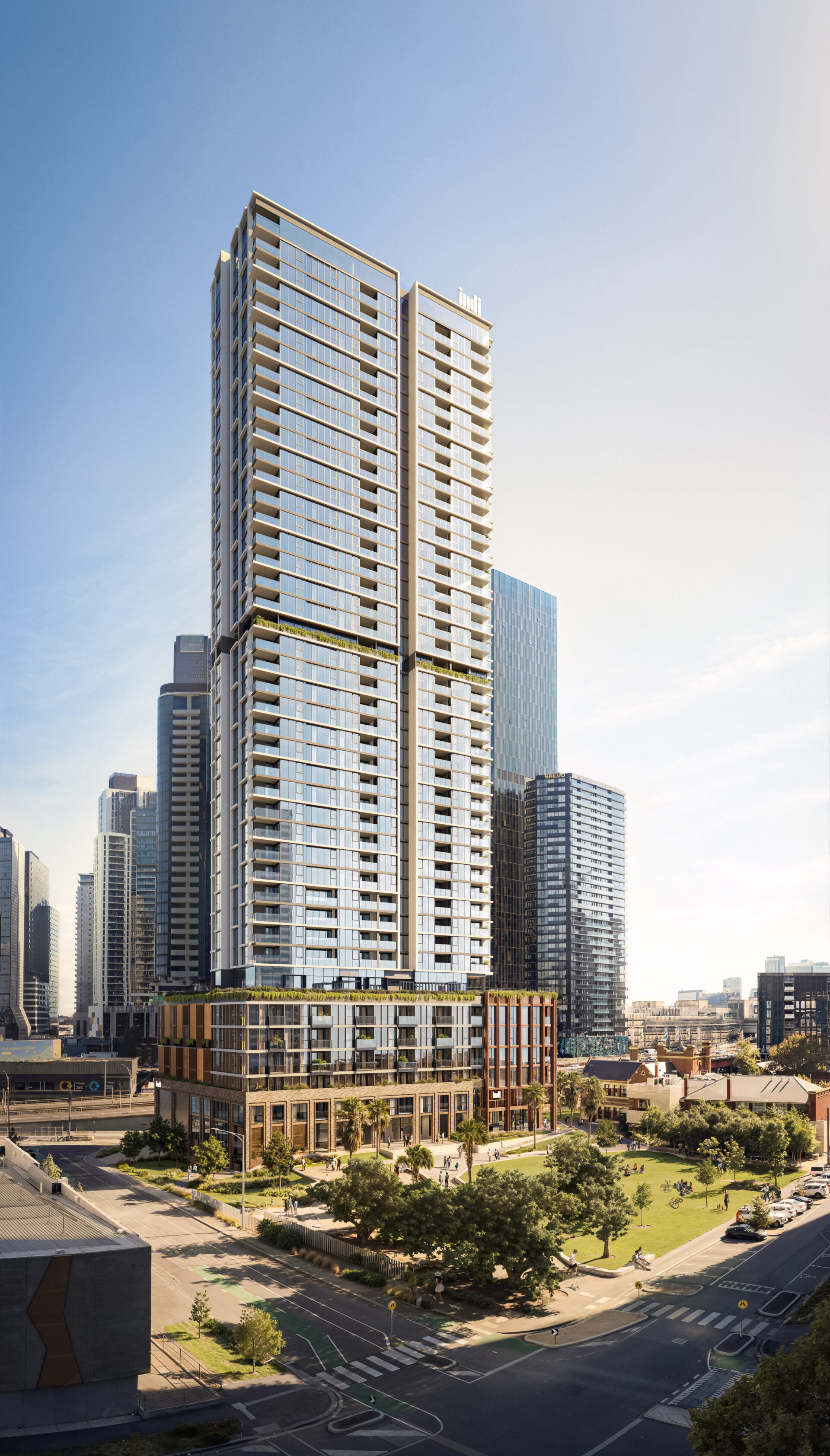
Great spaces are more than just paving, structures and streets. Great spaces are thriving communities that enable meaningful relationships. DKO’s proposal is a collection of parts that acknowledge and enrich the existing park and heritage character of the site.
The collection of parts creates a village centre that focuses on placemaking and forms a new legacy for the Southbank precinct.
Abandoning a single use conventional tower and podium configuration, the upper level framework is planned as a collection of buildings featuring a stacked programme of community spaces, amenities, affordable units, and residential dwellings, creating a village cluster. Eschewing the prevalent glass tower typology common to the Southbank area, the design is richly textured and layered drawing from the raw industrial metal trusses of the Kings Way overpass and the warm earthy tones of the heritage brick Boyd building. The façade is staggered three dimensionally to create a visually dynamic form that depicts movement, broken up by balconies and planting to erode the form further.
