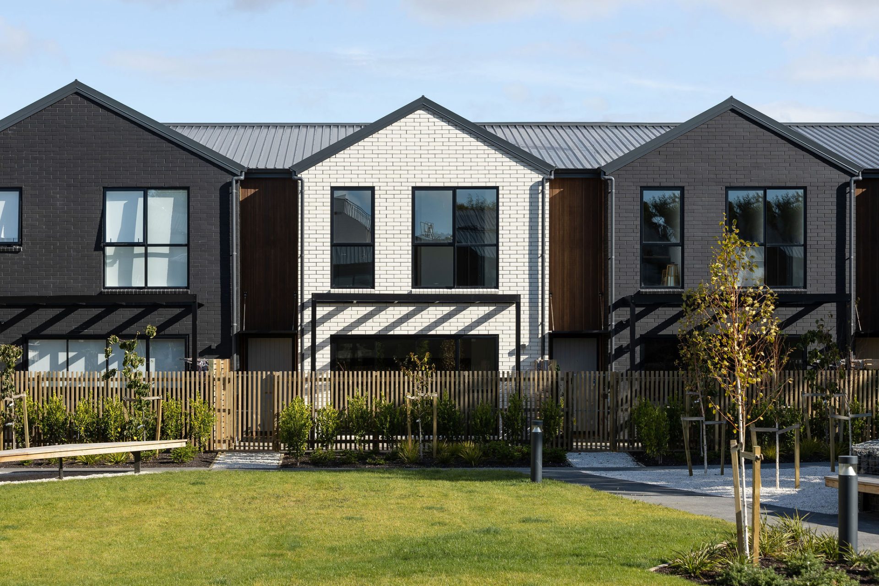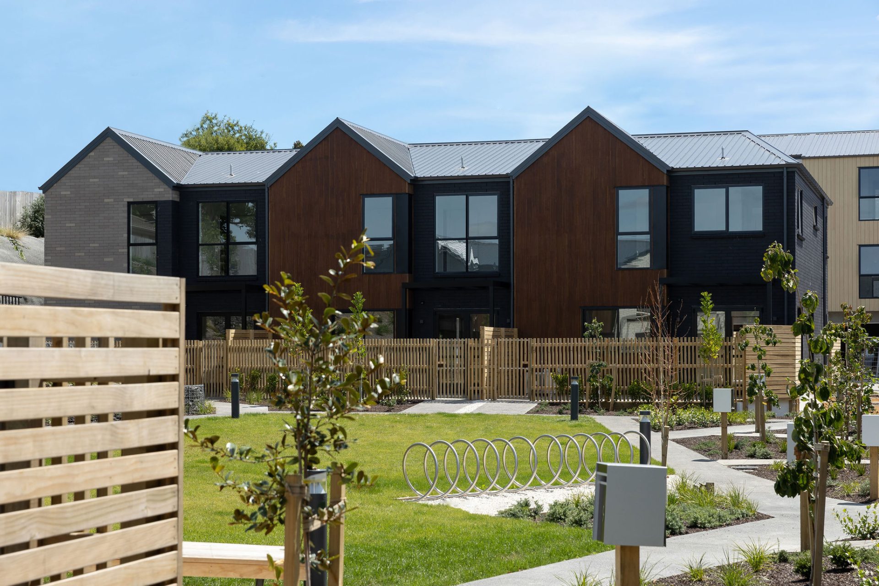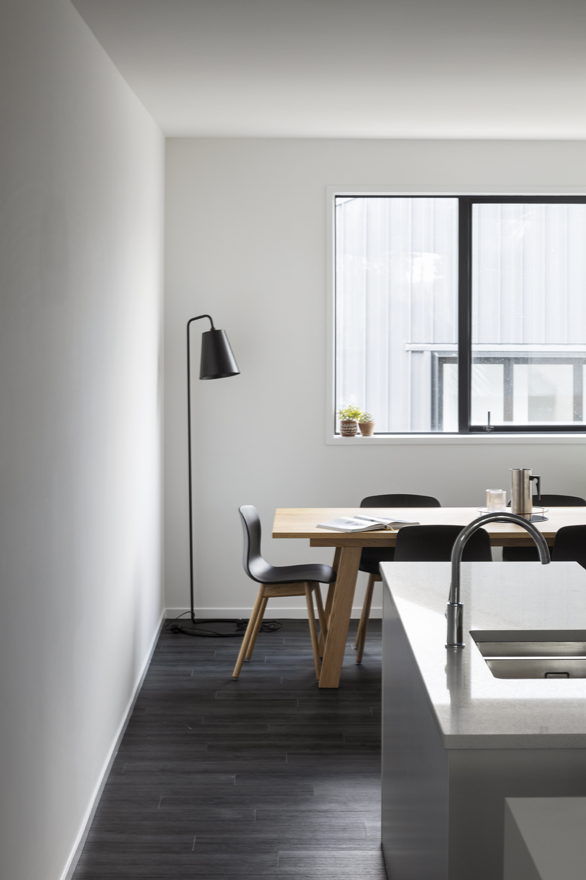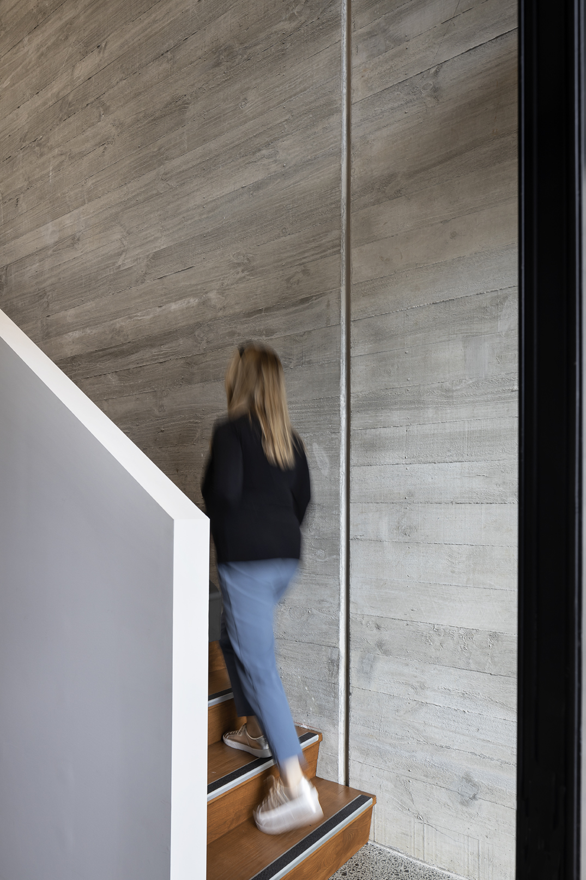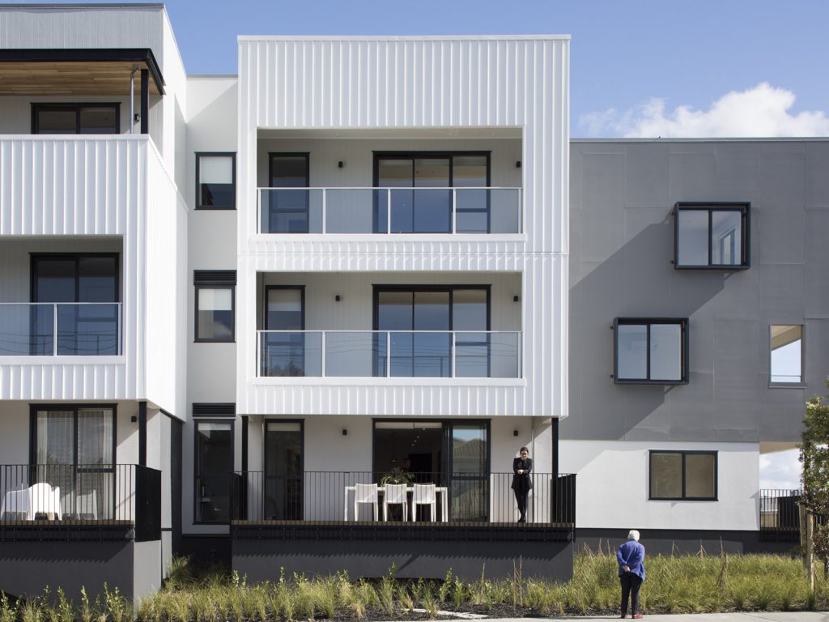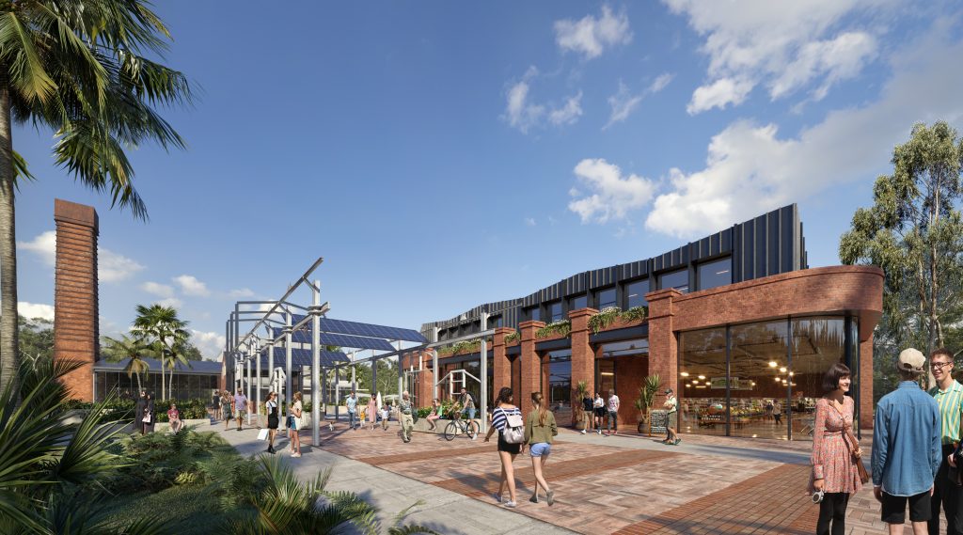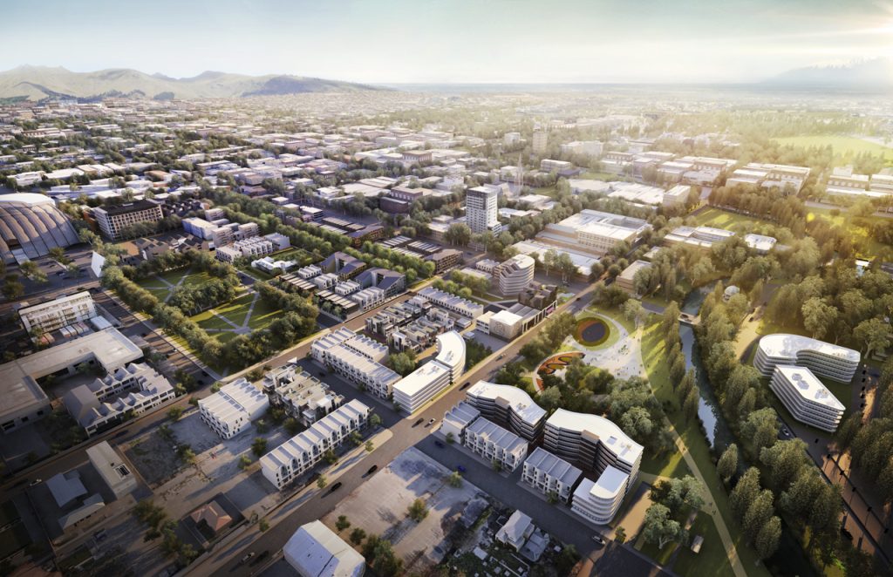Richmond
Auckland, NZ
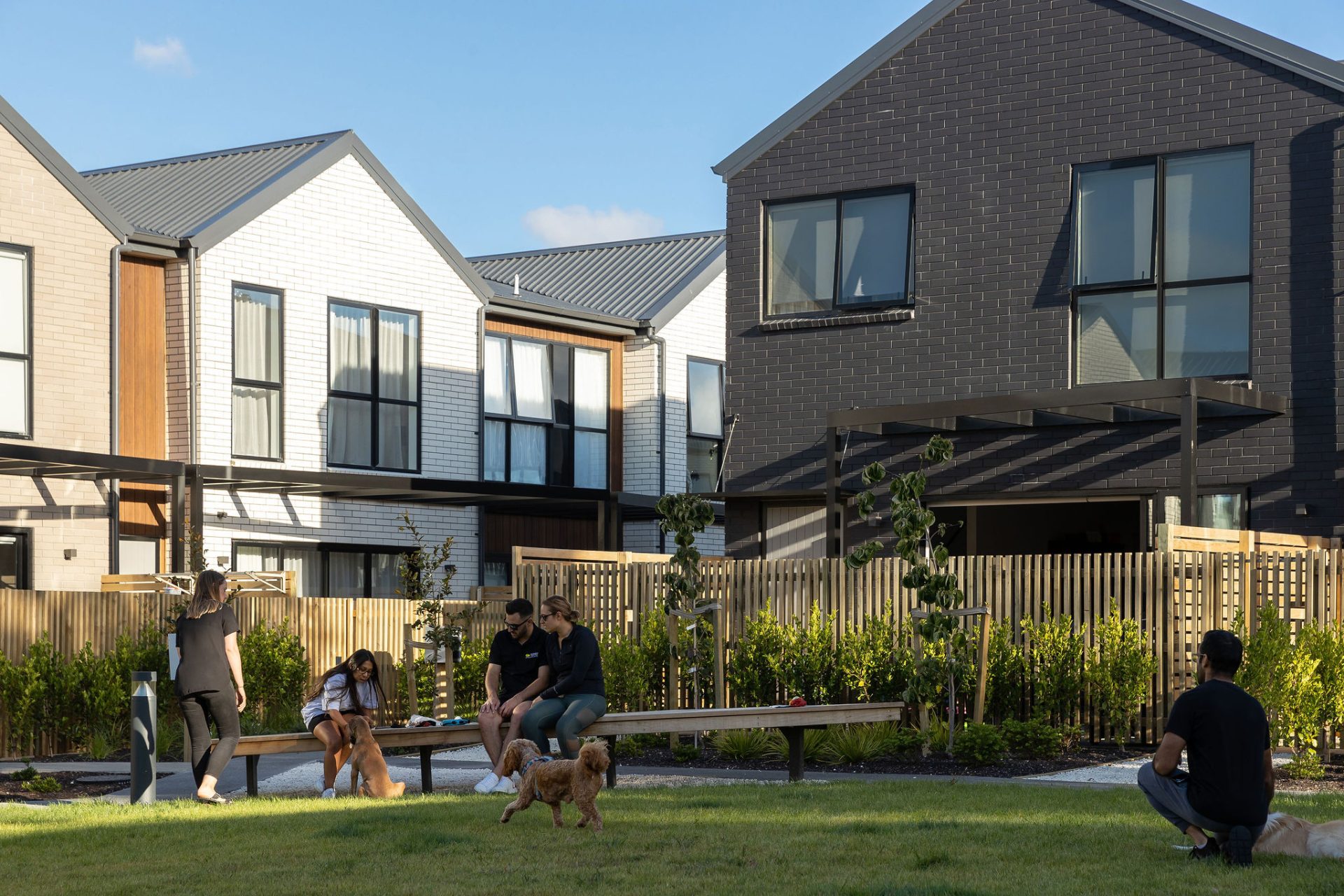
-
Year
2018
-
Status
Built
-
Client
Wiltshire Group
-
Location
Auckland, NZ
-
Scale
9776㎡
-
Dwellings
68
-
Sector
Communities
-
Discipline
Architecture, Master Plan
-
Photography
Simon Wilson, Jono Parker
Located in the heart of the rapidly expanding Mt Wellington area of Auckland, the Richmond Stage 6 master plan offers a range of affordable housing options around which a community can flourish.
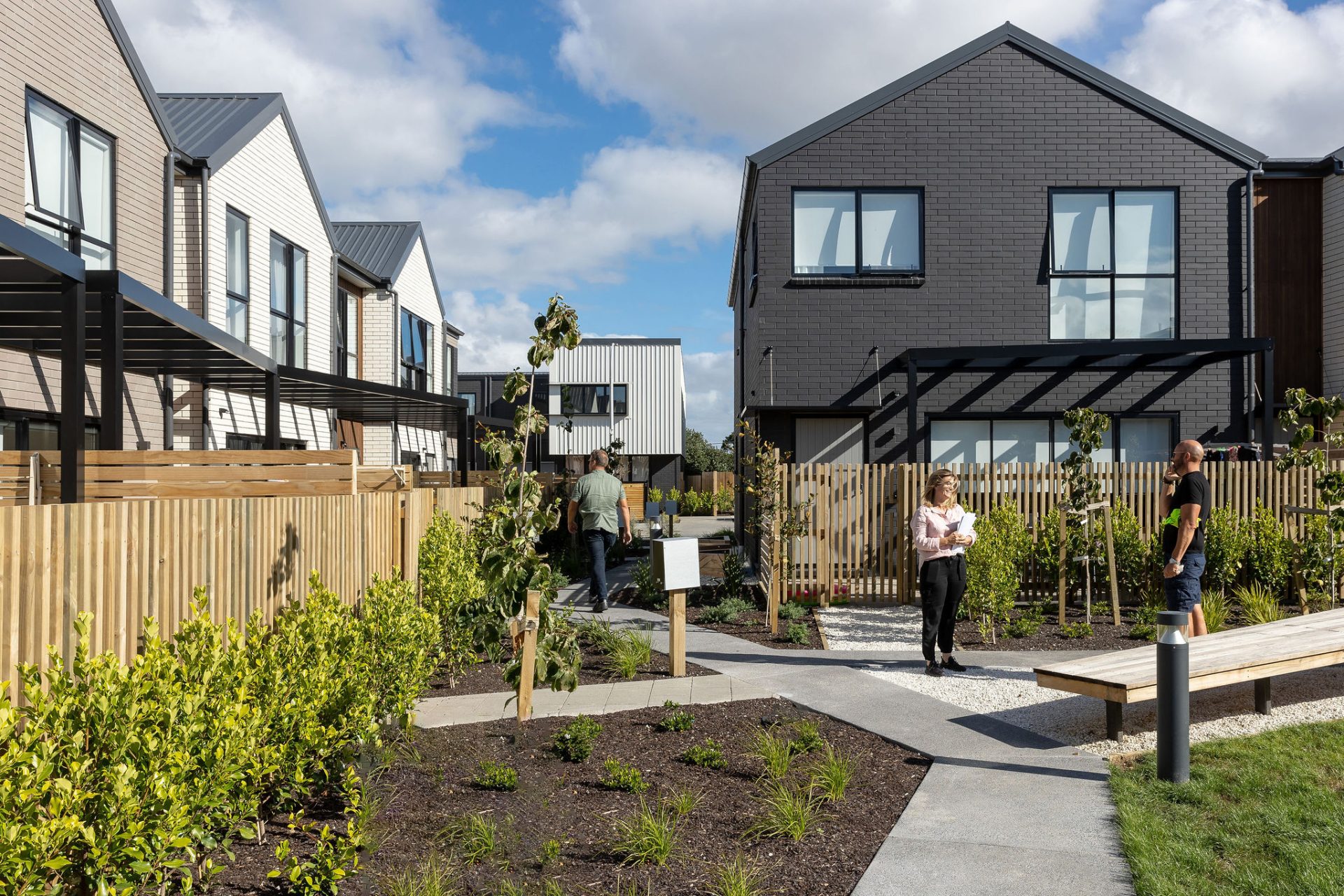
Richmond’s resulting mix of twenty-one apartments and forty-seven terraced units, which offer either balconies or private outdoor spaces, provides for a variety of different lifestyles. The exterior design is similarly diverse, with the housing blocks reflecting a conscious effort to offer unique architectural forms, therefore ensuring each style of home is distinguishable. Playful materials, such as textured, brick-cast walls, and sleek, dark metals, serve to accentuate the houses’ individuality by creating dynamic contrasts.
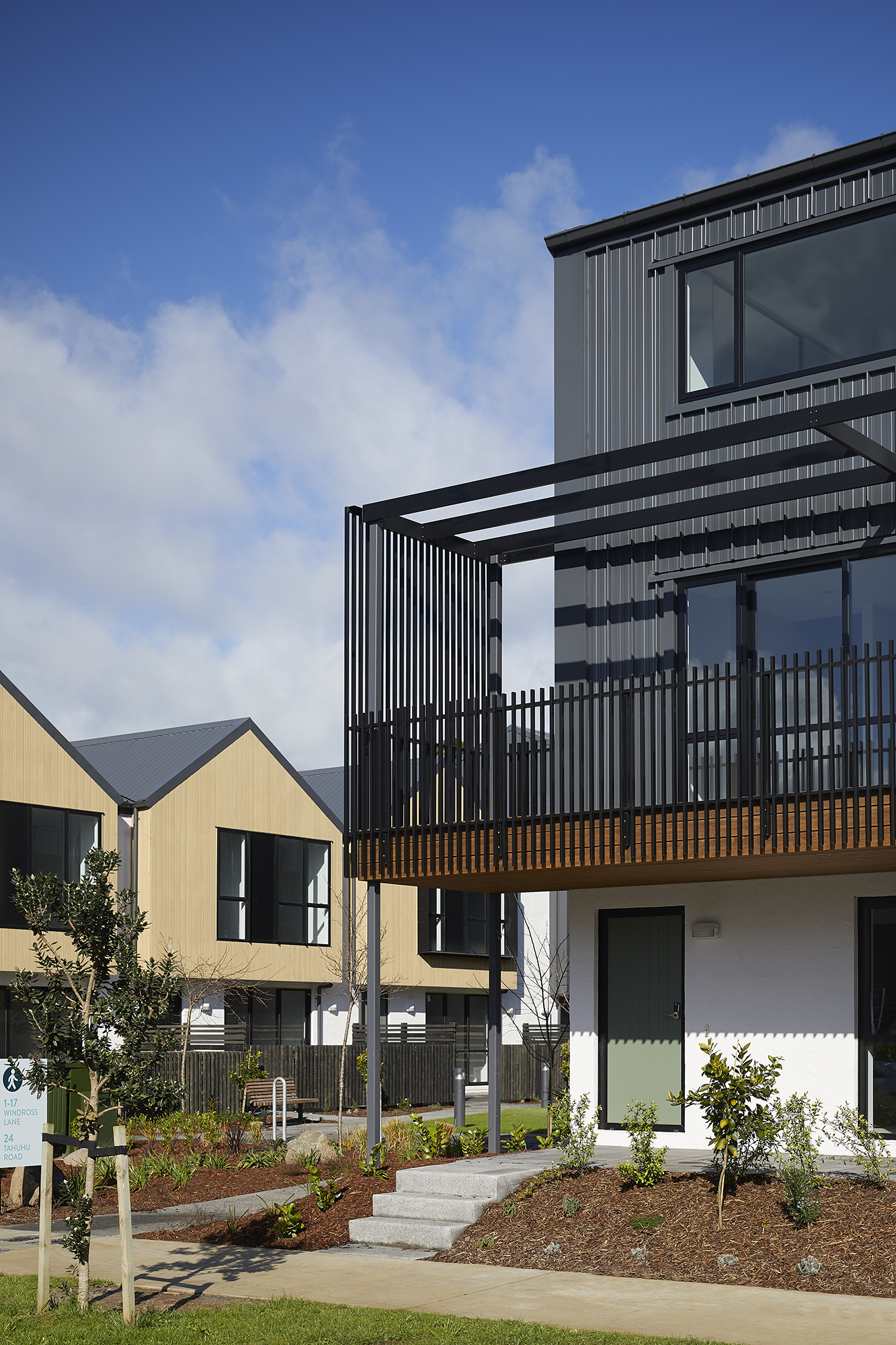
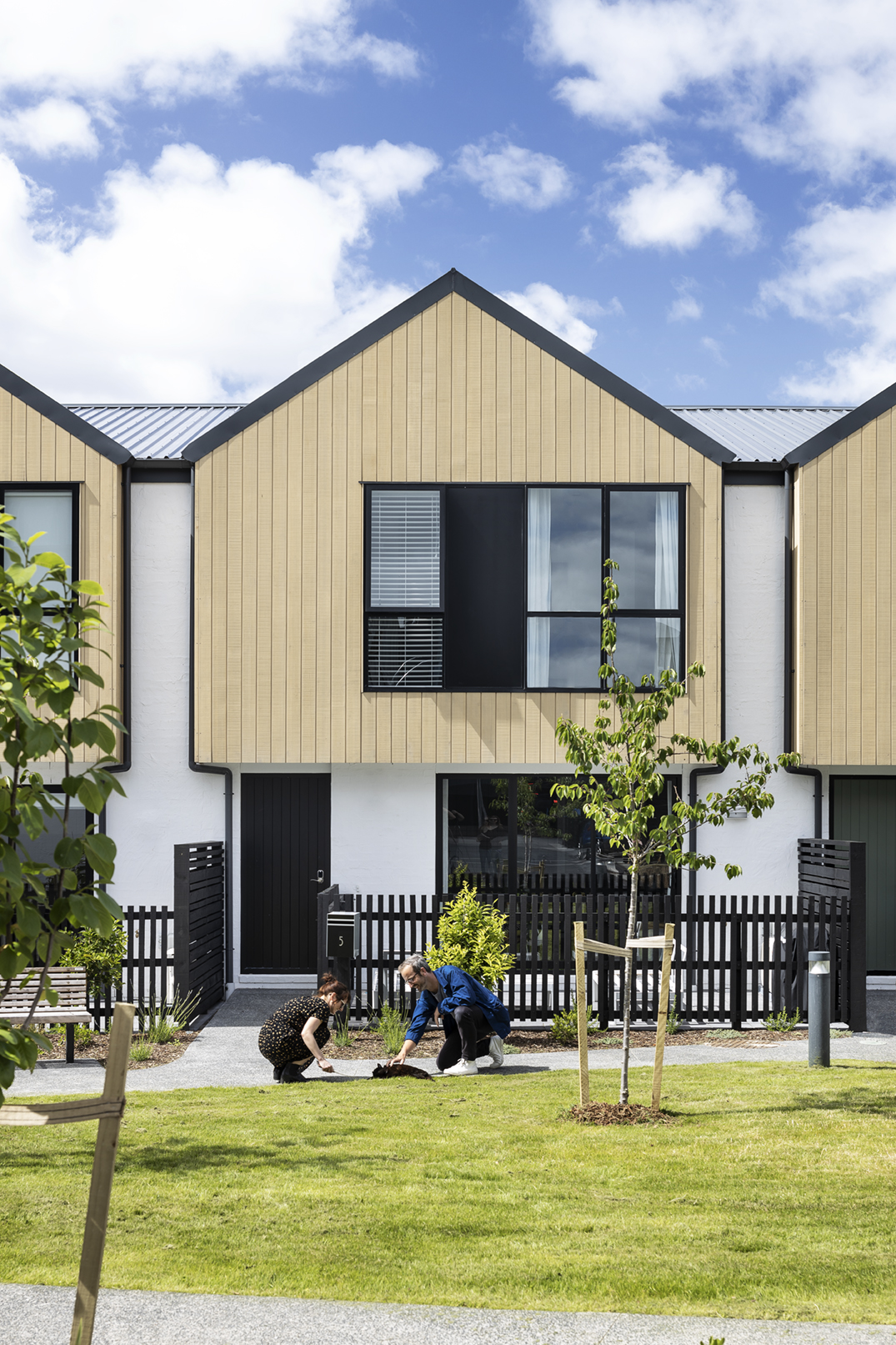
Weaving these distinct features together is a satisfying, cohesive colour palette. Natural timbers and neutral tones, selected with the existing environment in mind, work to thread the separate elements of the master plan together, creating a sense of harmony for those who occupy it. In this regard, the addition of a pocket park, which marks out a central shared space where people can relax and socialise, is equally important. Although it encourages interaction and unity, the park also creates space between the blocks, introducing an element of privacy.
In these ways, Richmond’s various features build towards the master plan’s overall aim of encouraging the growth of Mt Wellington. It’s deliberate blend of diversity with cohesion, and public with private, offers new residents a readily-accessible community with a variety of attractive homes.
