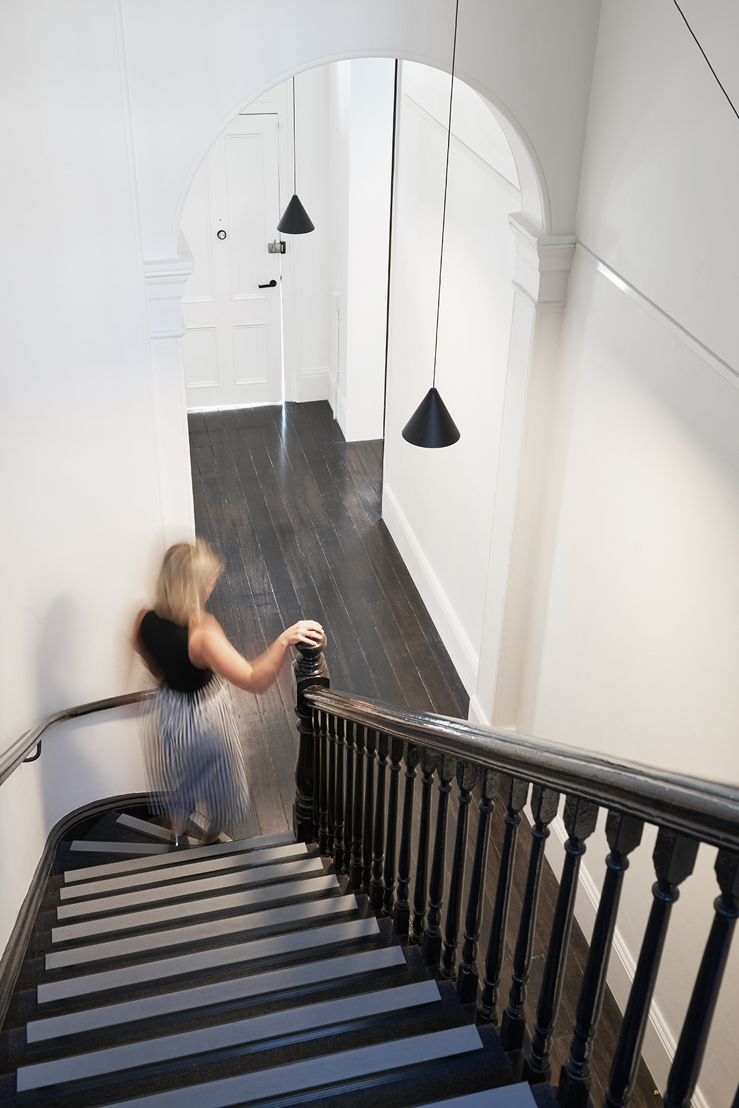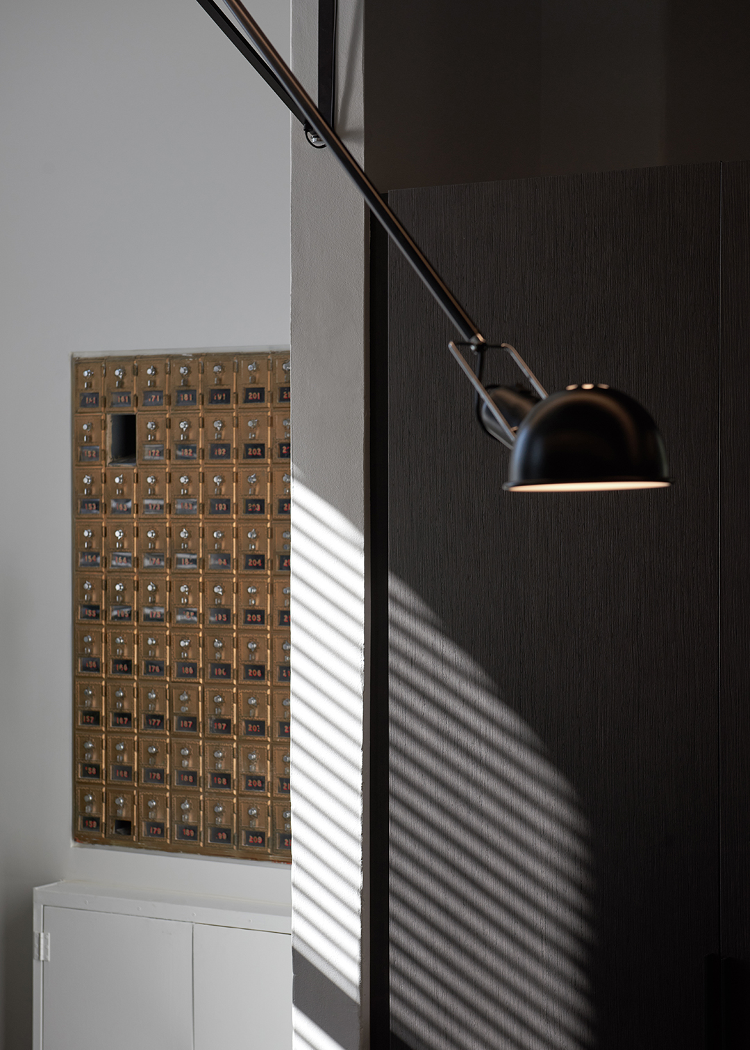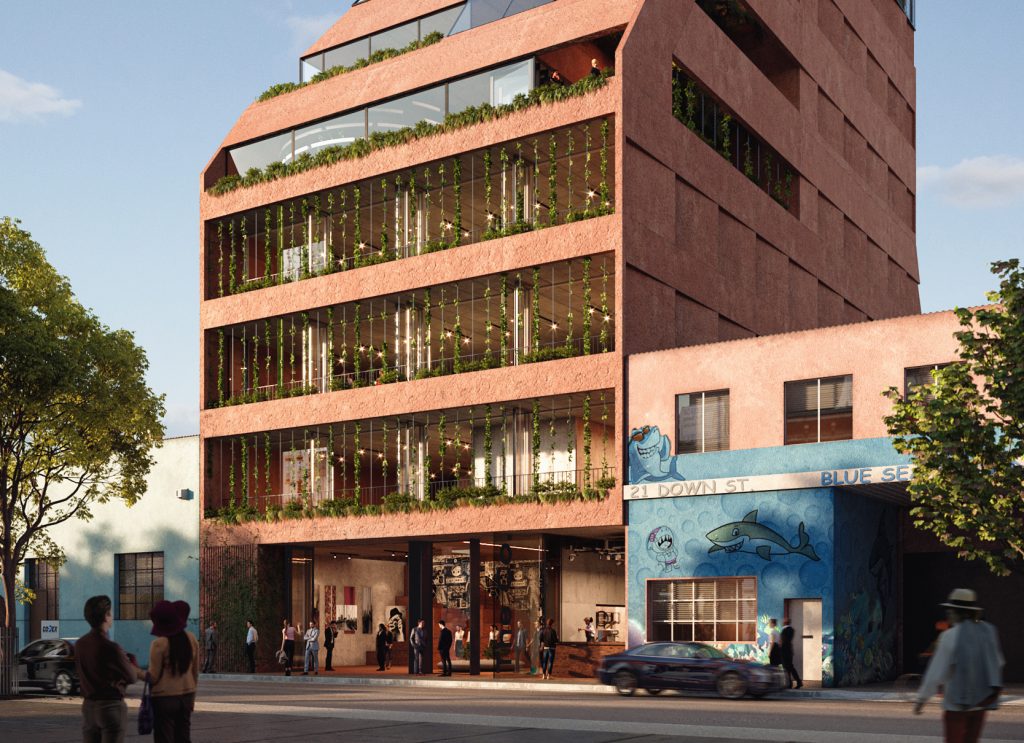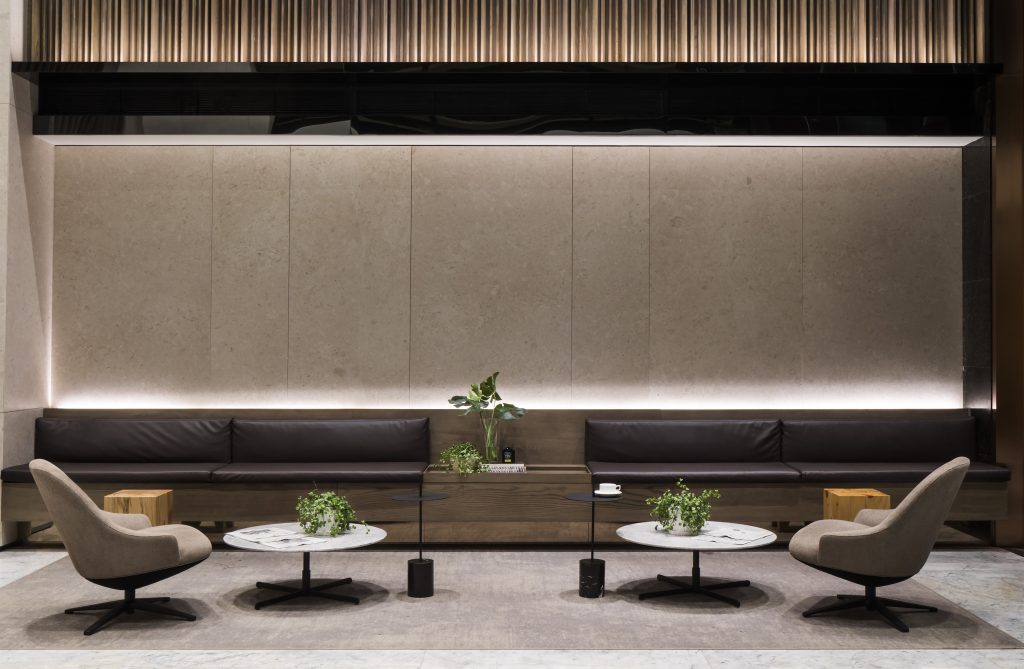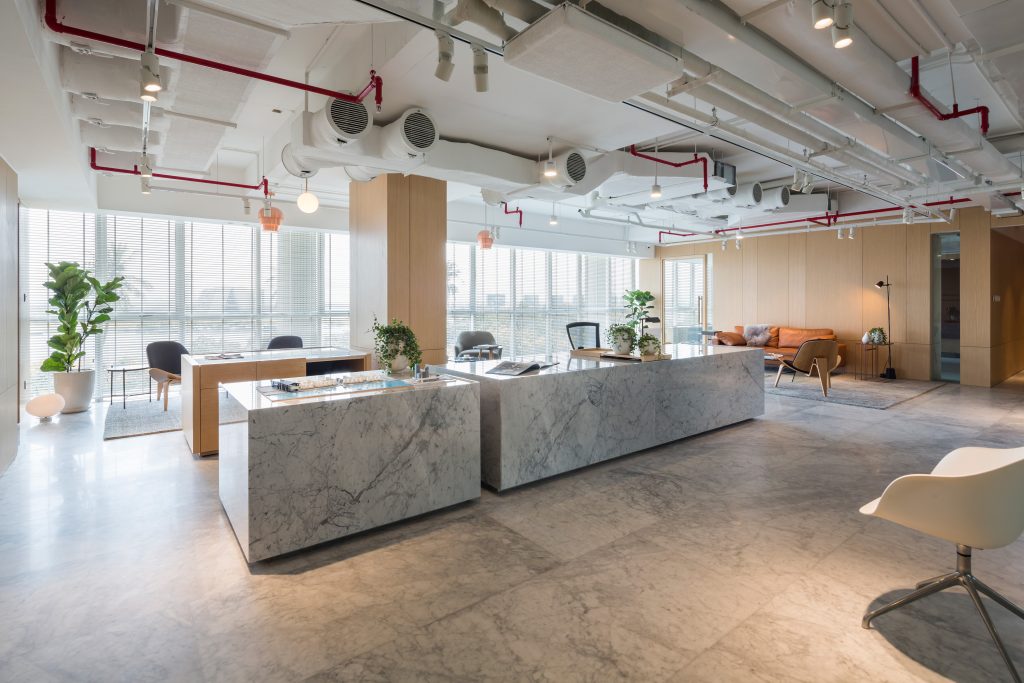Redfern Office
Redfern, NSW
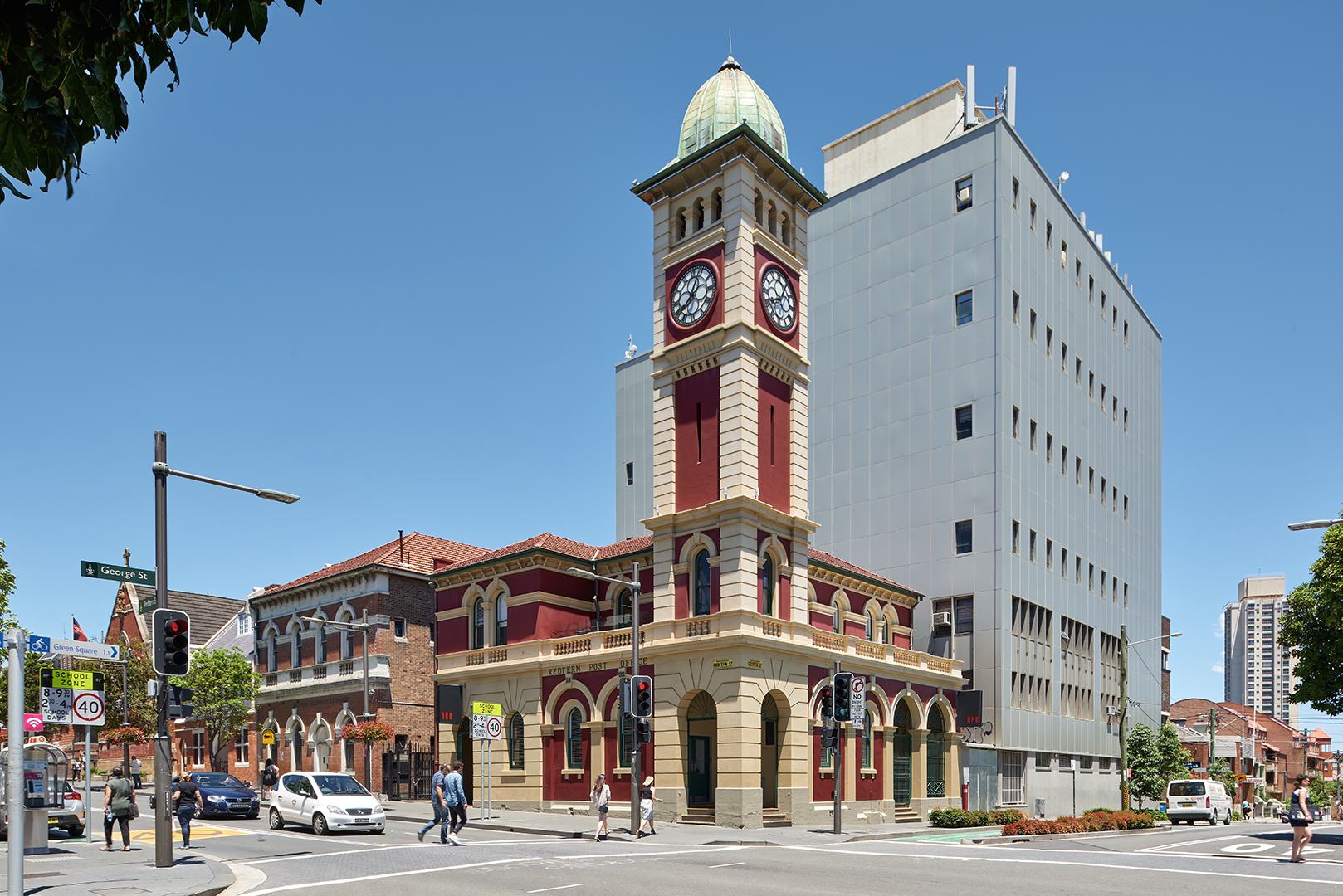
-
Year
2016
-
Status
Built
-
Client
DKO
-
Location
Redfern, NSW
-
Scale
323㎡
-
Sector
Commercial
-
Discipline
Architecture, Interiors
-
Photography
Dan Hocking
In establishing its own new architectural office within the heart of Redfern’s vibrant urban community, the striking original building with its heritage façade is respectfully maintained, while a new contemporary workplace is sensitively inserted, to serve as DKO’s Sydney design hub.
We acknowledge the Gadigal people of the Eora Nation, the traditional custodians of the land upon which Redfern Office stands. We recognise their continuing connection to land, waters and culture.
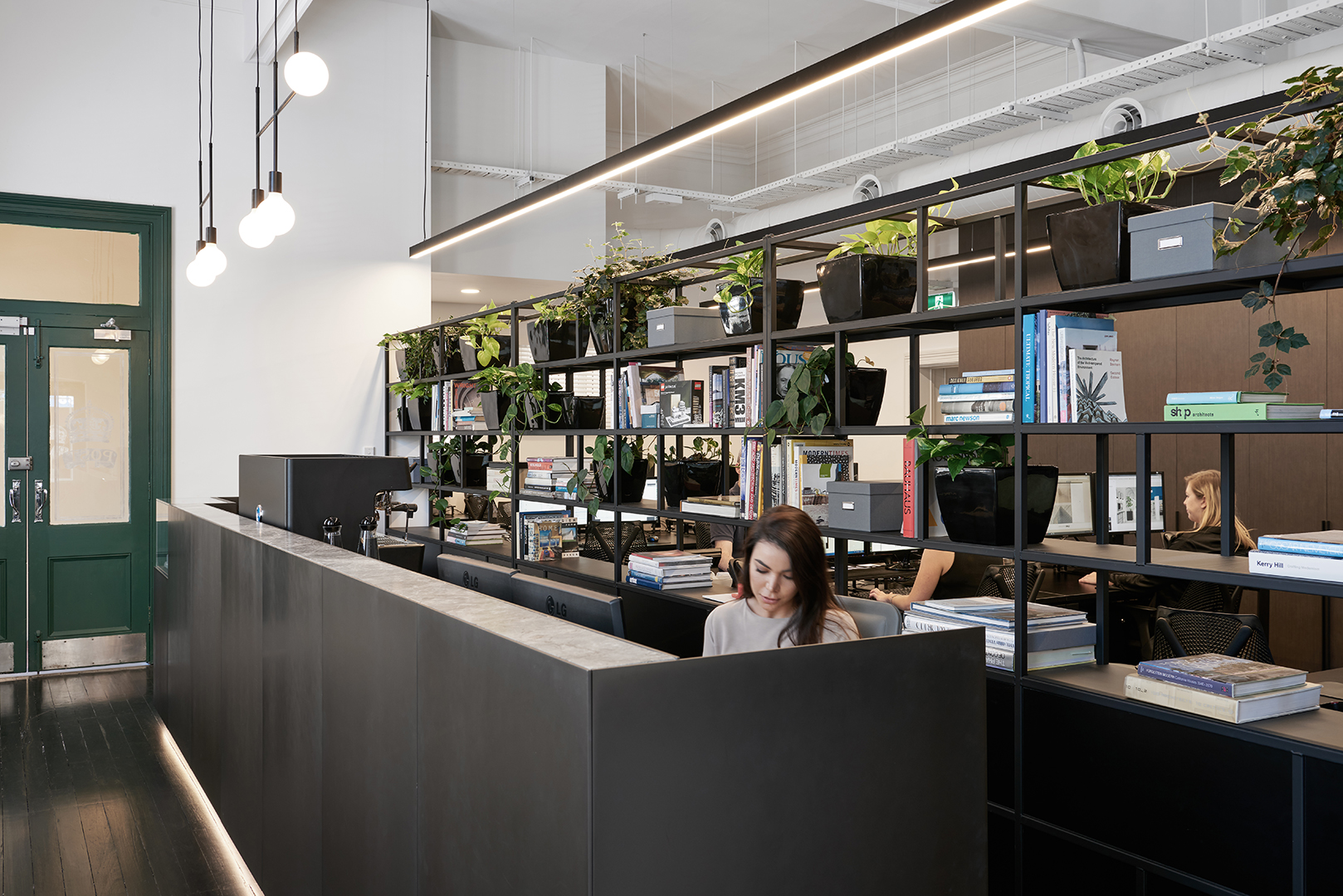
DKO is passionate about creating architecture that both embraces and enhances its surroundings. In establishing its own new architectural office within the heart of Redfern’s vibrant urban community, the striking original building with its heritage façade is respectfully maintained, while a new contemporary workplace is sensitively inserted, to serve as DKO’s Sydney design hub. Exterior signage is kept to a minimum, as the heritage character of the original Post Office is preserved and celebrated, while the arch windows at street level provide portals through to an interior that is unmistakably signature DKO.
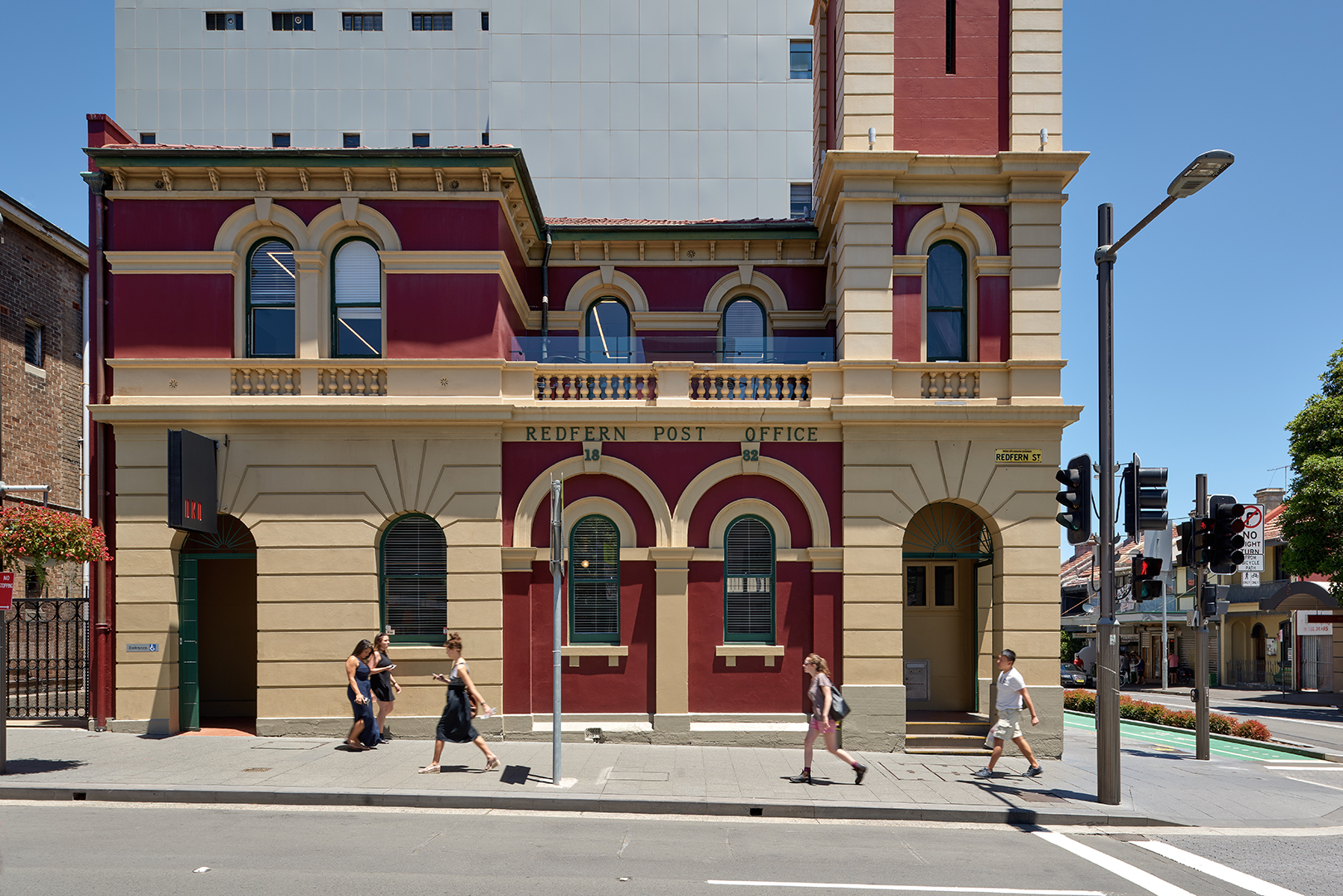
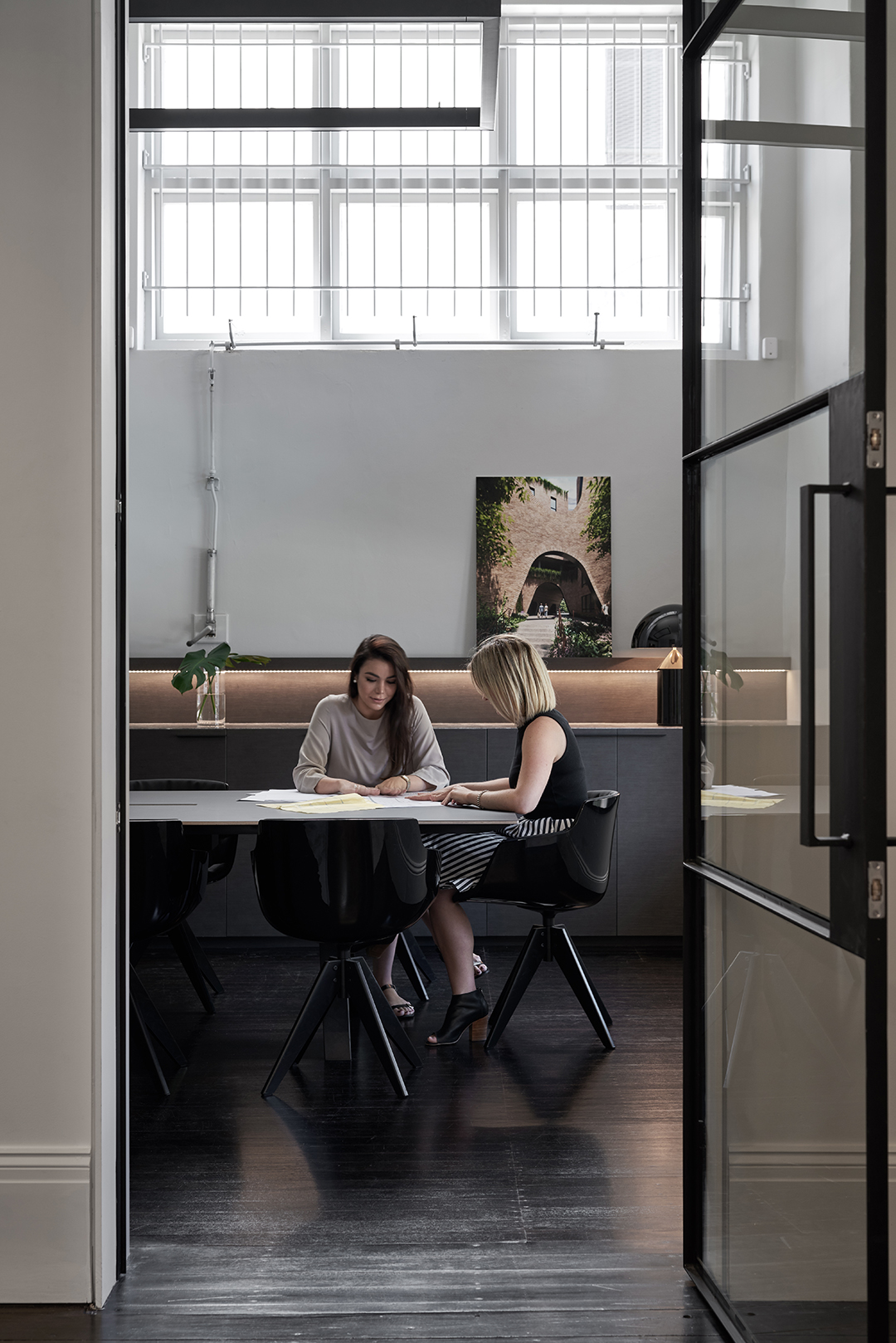
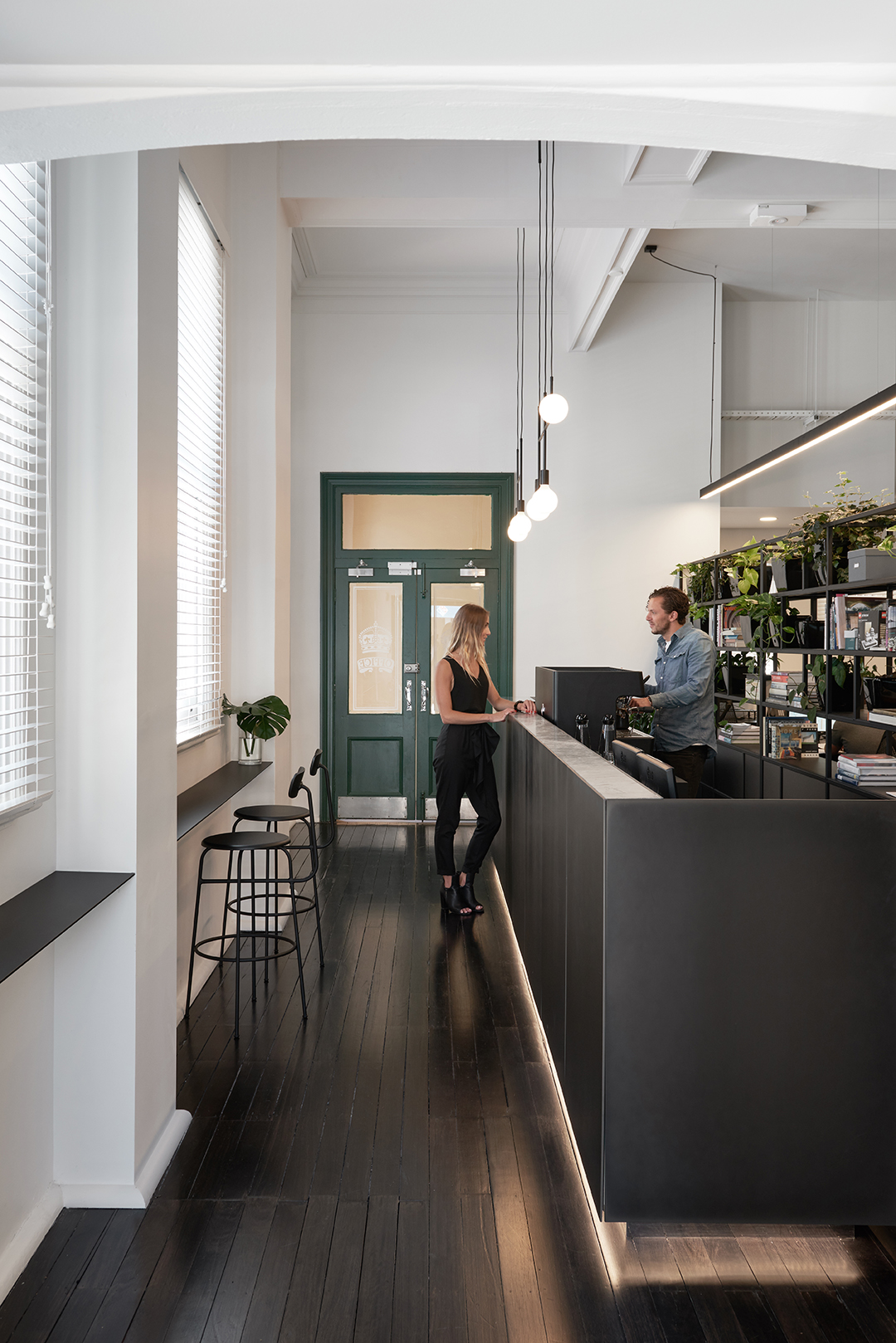
Black steel, delicately veined marble and dark broody joinery cohere in an elegantly refined interior design. Original ornate cornice details, pressed metal ceilings, timber floor boards and grand stair balustrading have all been retained and refurbished, with the new features embracing the period and language of the existing architecture. The spatial planning maintains the generous ceiling heights and strong structural lines of the original post office, while fine grained timber joinery soars over the neatly aligned workstations, which are bordered on two sides by open black metal shelving units.
