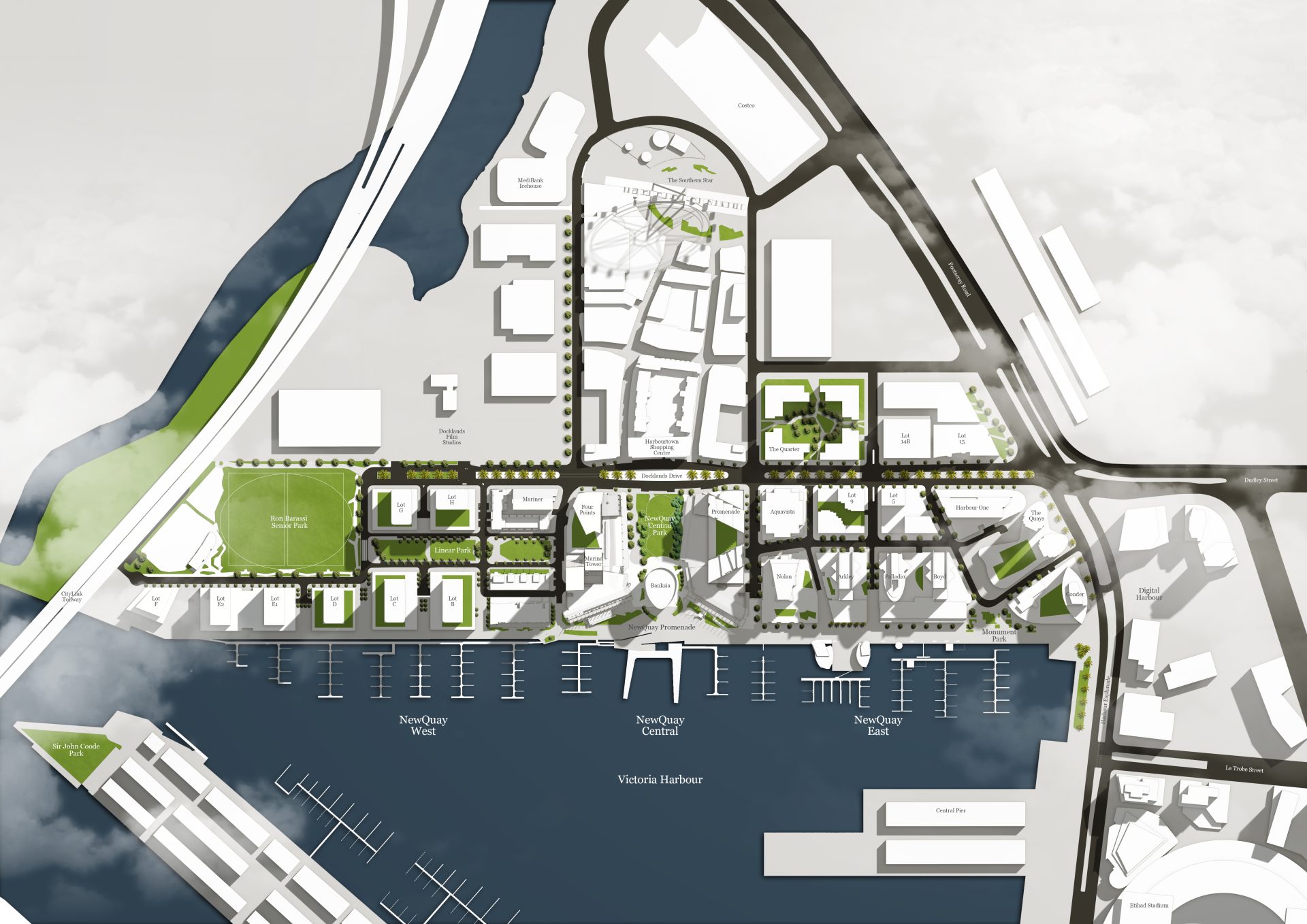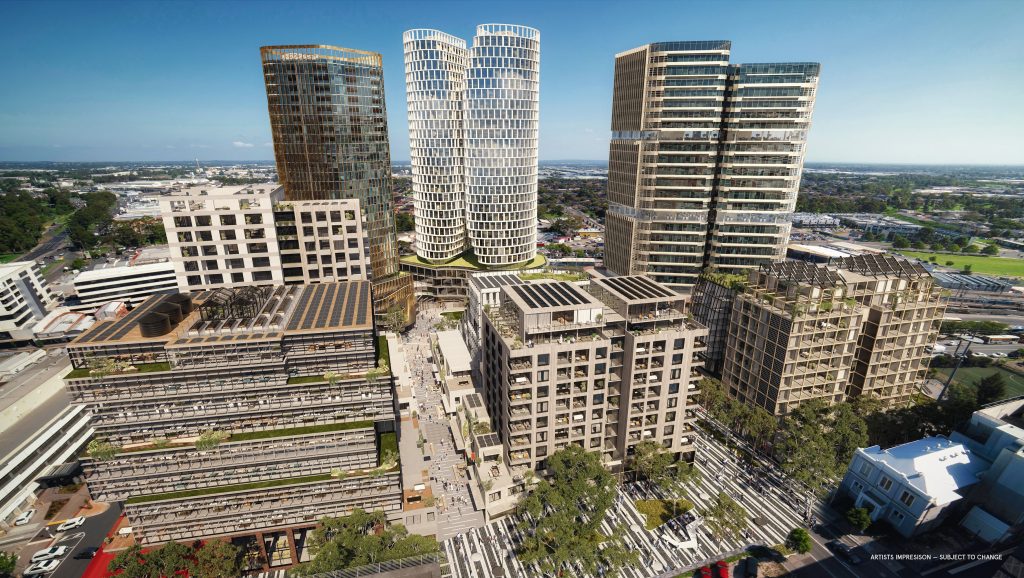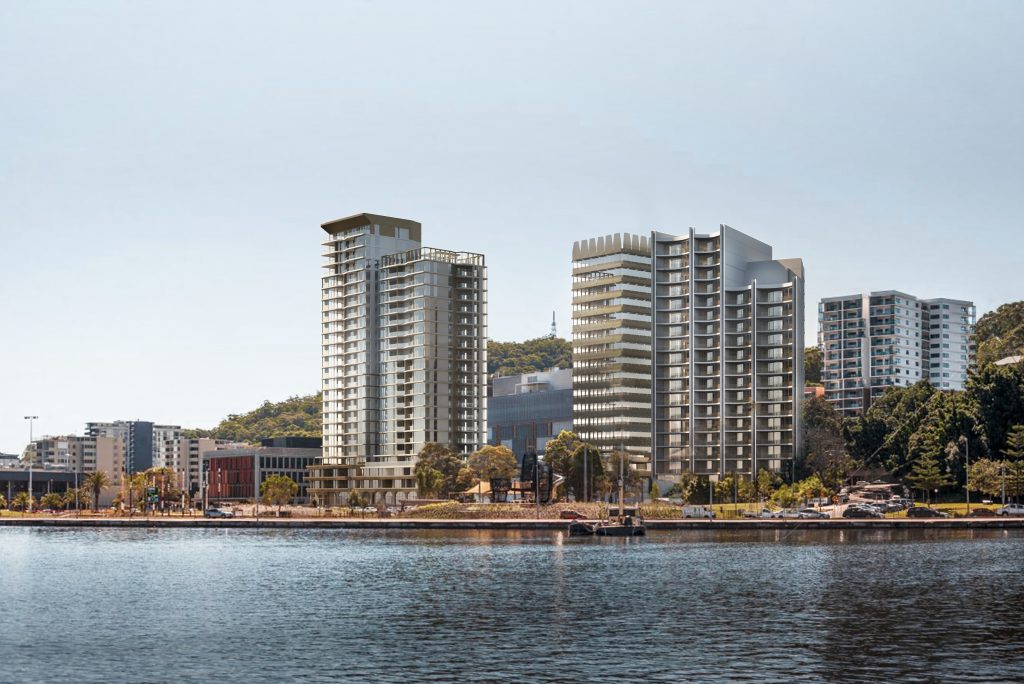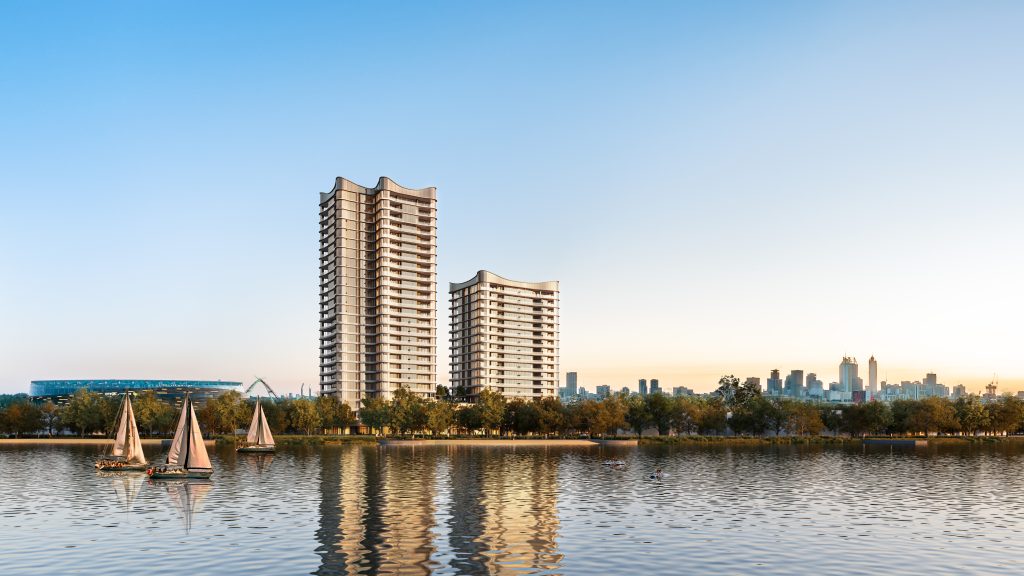Newquay Central
Docklands, VIC
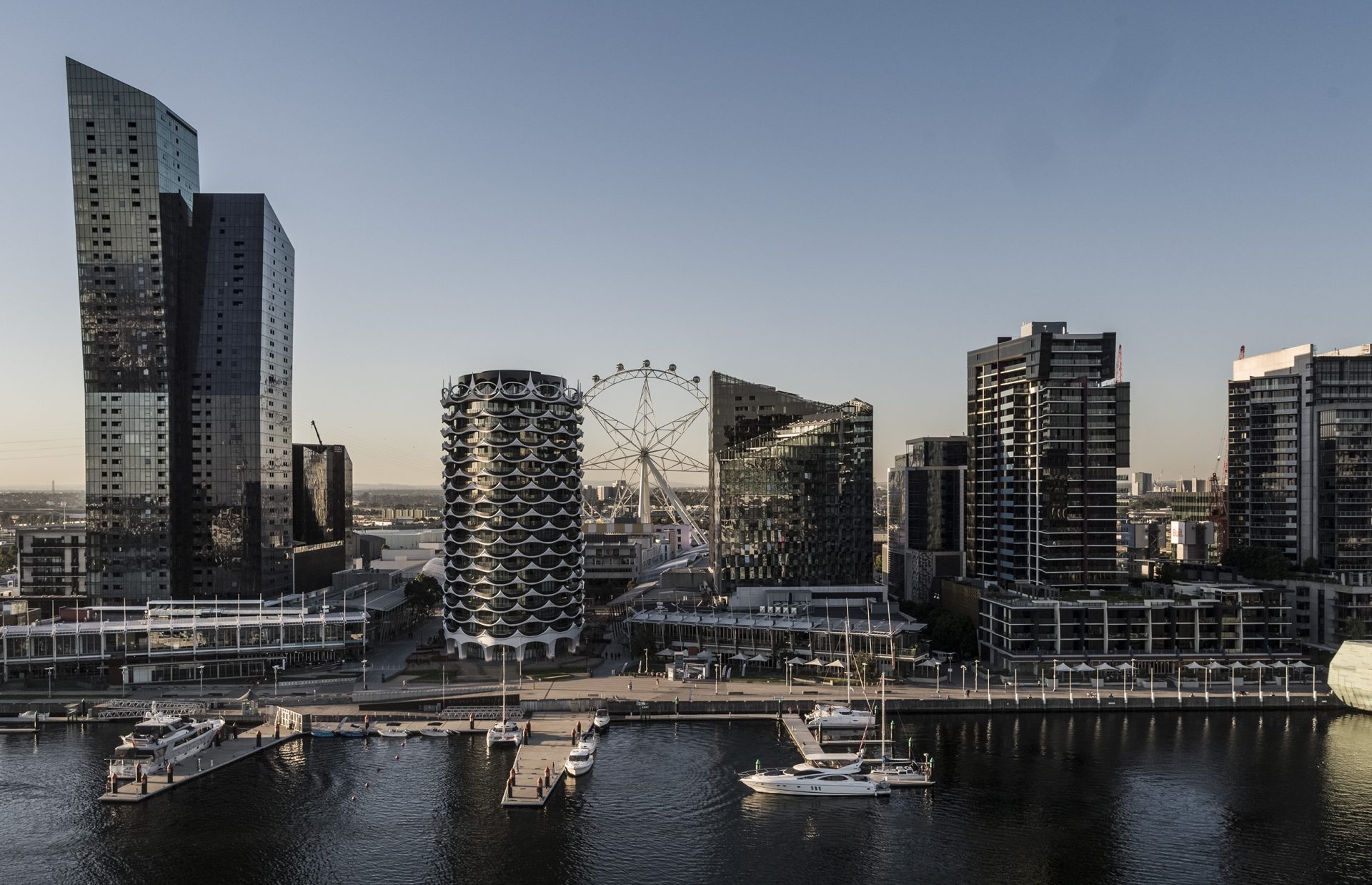
-
Year
2018
-
Status
In Progress
-
Client
MAB
-
Location
Docklands, VIC
-
Scale
3.4 ha
-
Dwellings
1590
-
Expertise
Architecture, Master Plan
From an industrial port to a residential, commercial and tourist destination, Melbourne’s Docklands has transformed to become a true waterfront and community destination only moments away from the CBD.
We acknowledge the Wurundjeri and Bunurong people of the Kulin Nation, the traditional custodians of the land upon which Newquay stands. We recognise their continuing connection to land, waters and culture.
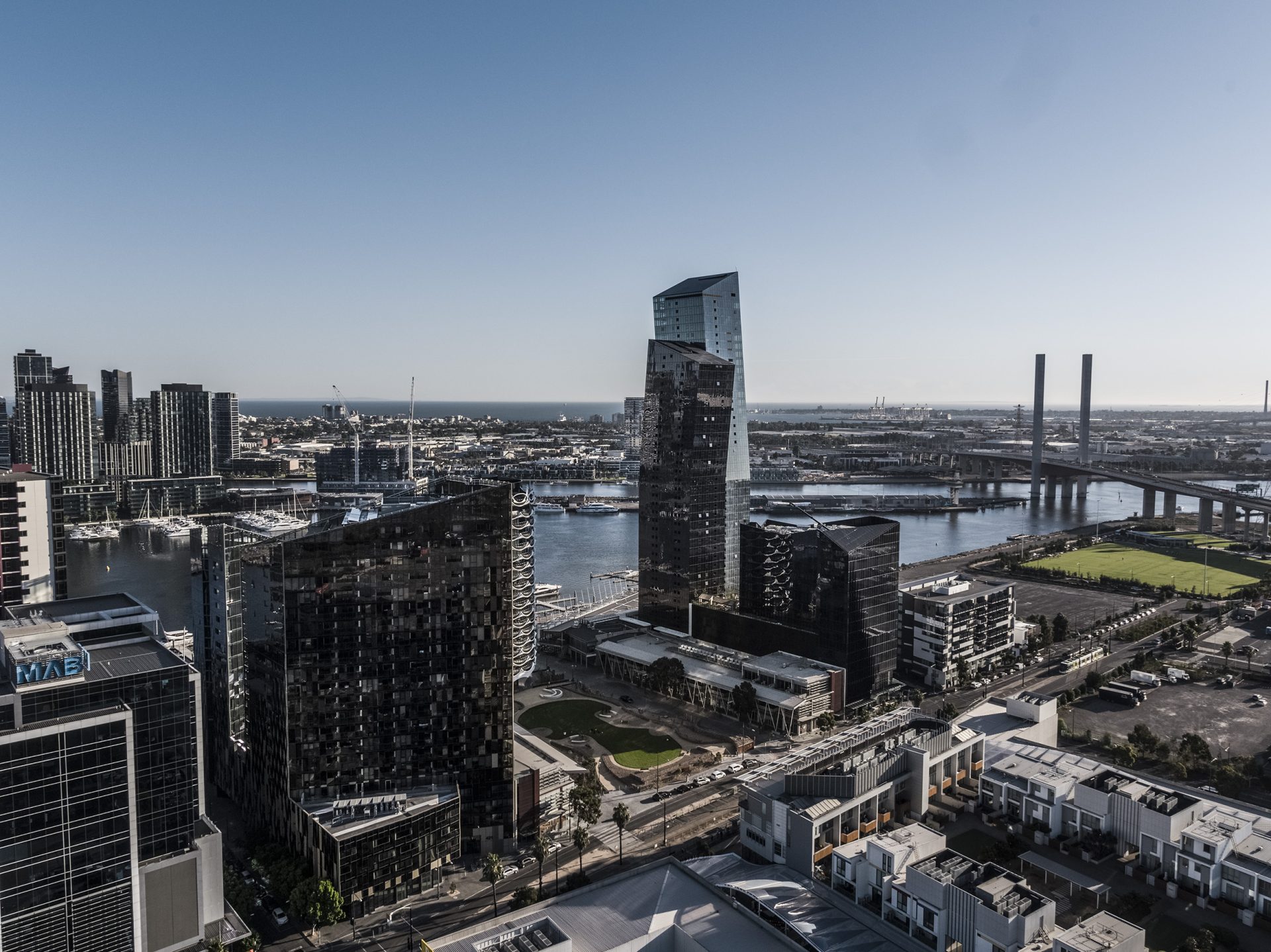
The project brief called for a creative, yet efficient utilisation of the existing infill site providing a rich variety of spaces and quality design outcomes, incorporating four multi-storey residential towers and a four- to five-star hotel arranged arranged around a large 4,600m² central urban park. The vision was to create a vibrant place where people live and spend recreational time which supports the broader retail and commercial land uses of NewQuay East and Harbourtown Shopping Centre (now District Docklands).
DKO, in collaboration with Tract, designed a rich and articulate master plan that breathes life into the existing neighbourhood while providing strategic connections to Melbourne’s Docklands and beyond.
A major green spine between the eastern precinct and Ron Barassi Senior Park was maintained and enhanced via pedestrian laneways under the residential towers, allowing a flow of activity from the eastern residential core, across the urban park through to the sports ground.
The NewQuay West Development Plan will deliver an urban waterfront precinct that, while being an extension of existing development further to the east, will create a new and diverse character in the remaining parts of the NewQuay precinct.
