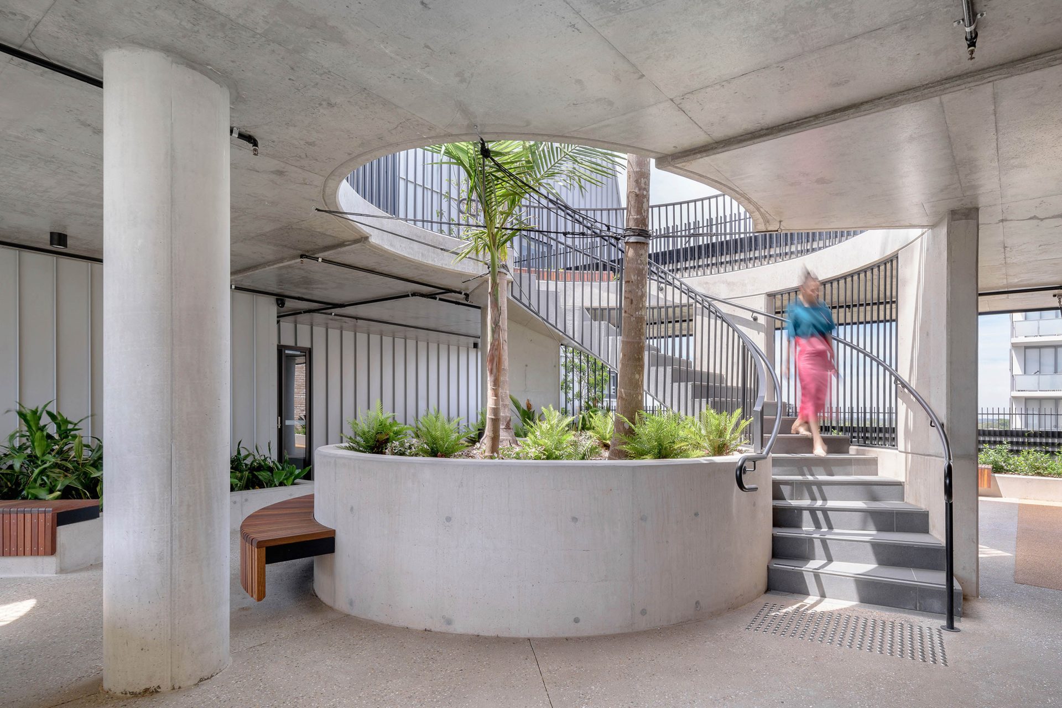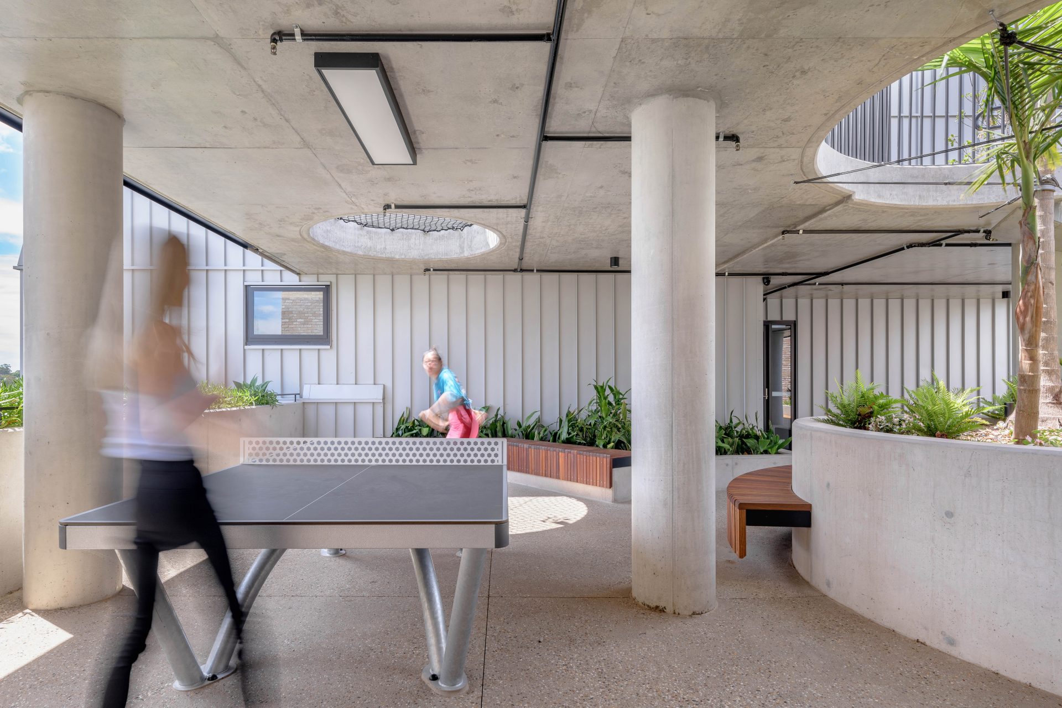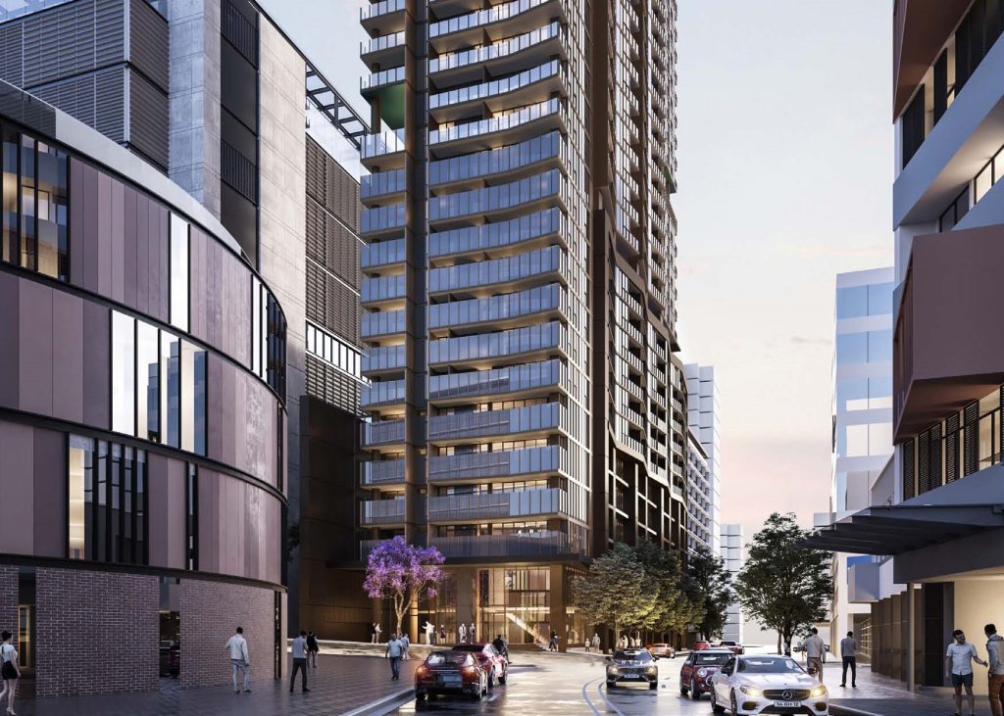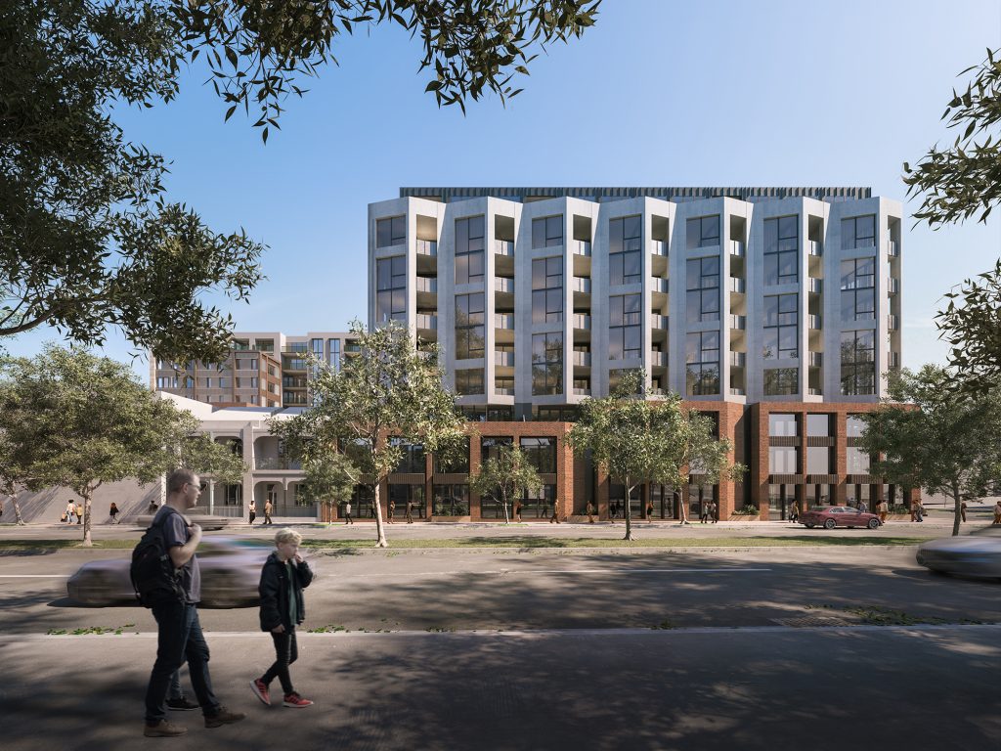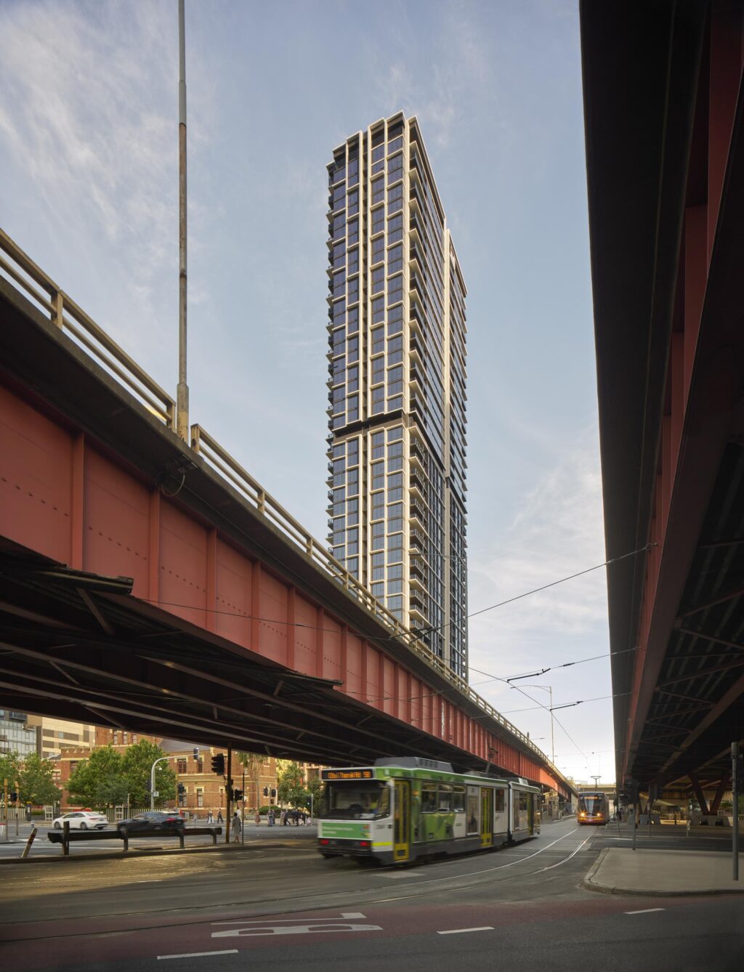Navali & Lumina
Penrith, NSW
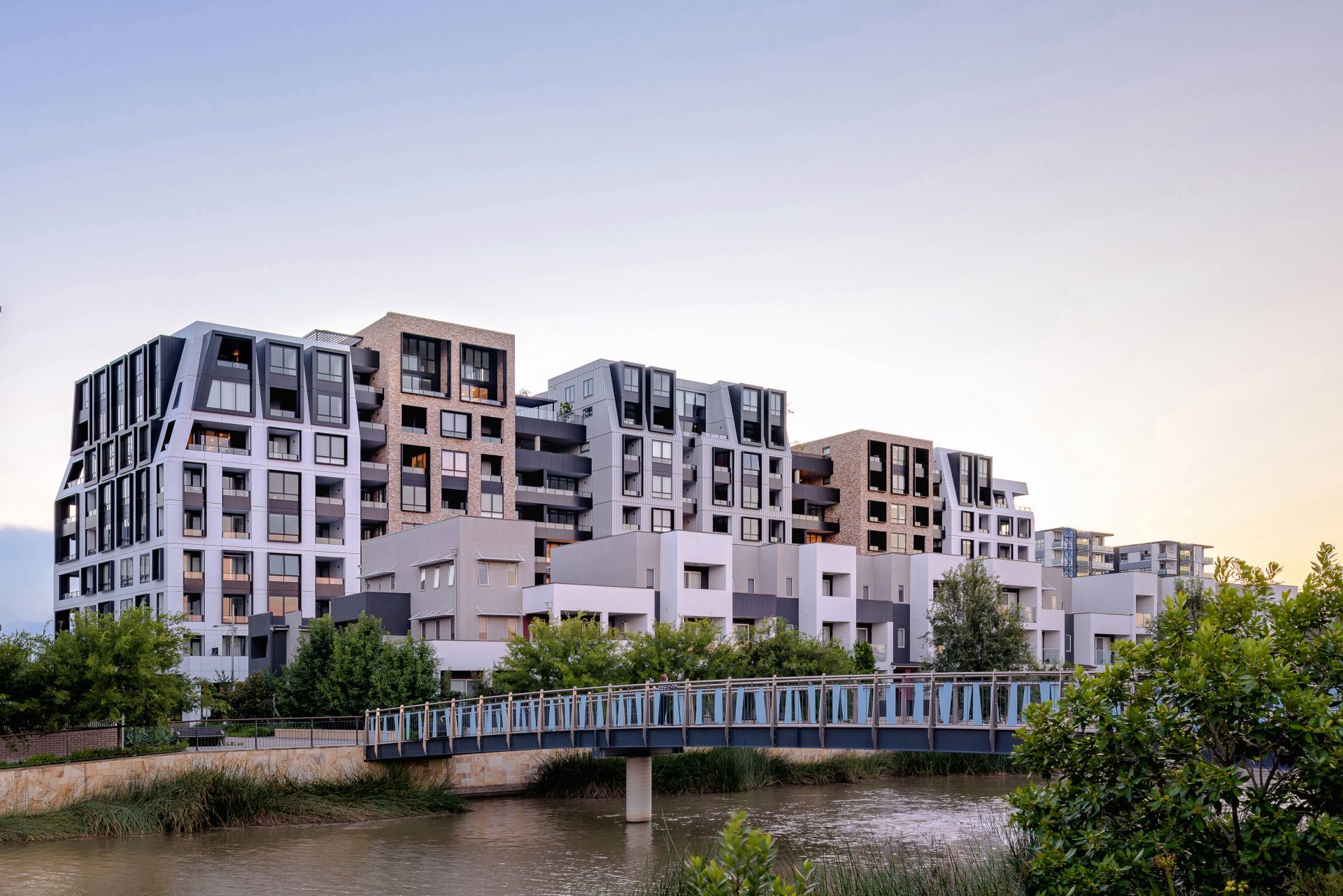
-
Year
2021
-
Status
Built
-
Client
Urban Property Group
-
Location
Penrith, NSW
-
Scale
6,173㎡
-
Retail
300㎡
-
Dwellings
167 & 163 Build-to-Rent
-
Sector
Multi-Residential
-
Discipline
Architecture, Interiors
-
Photography
Martin Siegner
-
UDIA NSW
Apartments - Mid-Rise
DKO’s design for two linear sites in Penrith creates a series of vertical villages that animate the street, each with different characters and scales.
Navali showcases innovation and social responsibility, with 163 BTR apartments including 26 purpose-built units catering exclusively to NDIS and affordable housing tenants.
Lumina has been praised for successful medium-density design and is used as an exemplar project for a GANSW Case Study.
We acknowledge the Darug people, the traditional custodians of the land upon which Navali and Lumina stand. We recognise their continuing connection to land, waters and culture.
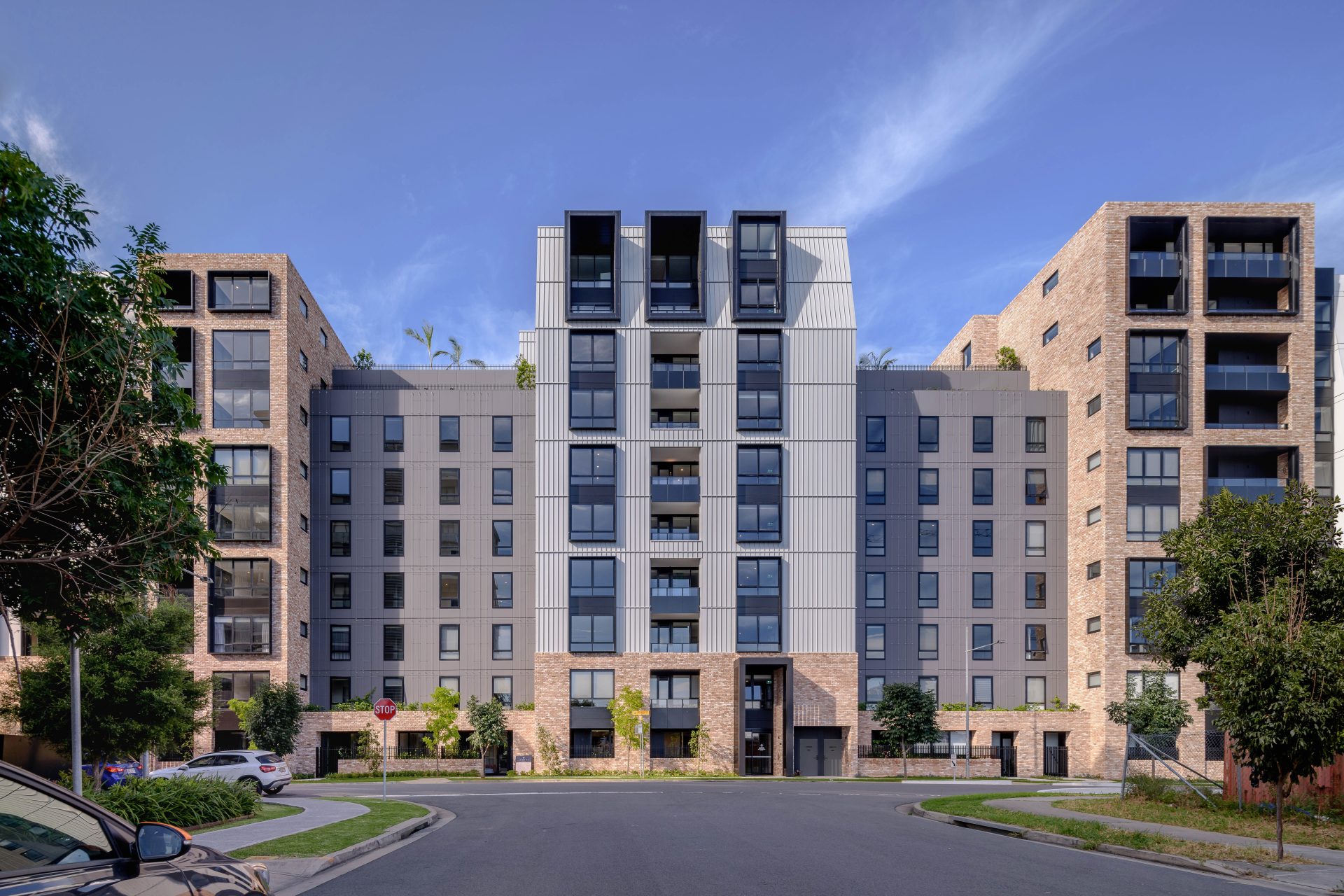
A variety of dwelling typologies, in different sizes and layouts, have been considered within the overall scheme, offering opportunities for families of all scales and helping to create a highly diverse community.
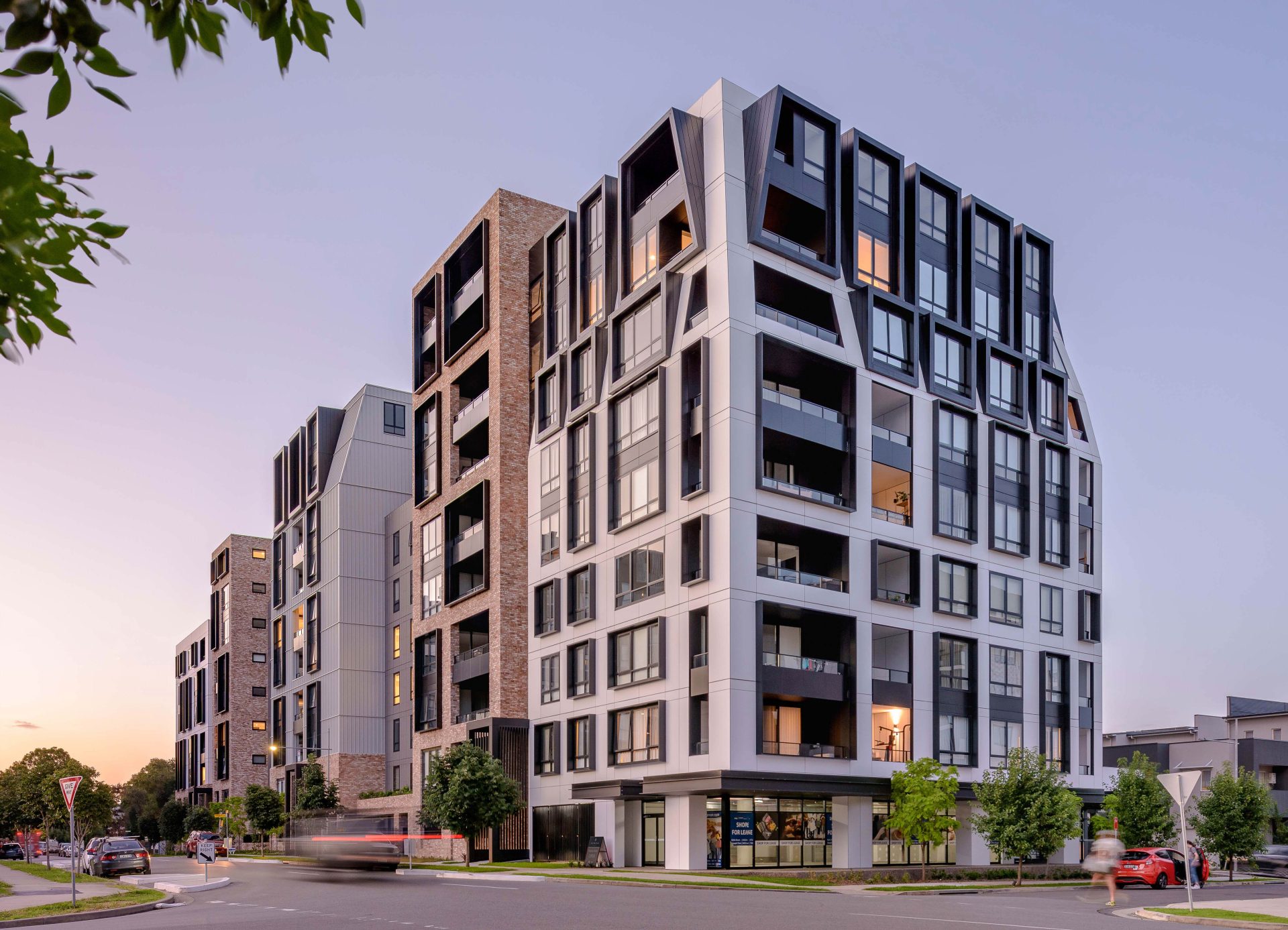
The buildings have been designed to mediate between the larger height, scale and proportion of adjacent apartment developments and the fine grain, smaller terraces and houses in the surrounding context. This is paired with the vision to create a network of smaller, more approachable and diverse communities.
The buildings are highly articulated and have been visually broken down into volumes. The massing sensitively responds to existing conditions and is aligned with Penrith Council’s future plans for the area. The visual bulk of the buildings are softened further as a result of material selection, massing techniques and landscaping. The façade is composed primarily of pre-cast concrete of varying tones with highlights of black metal screens and window hoods. The brick element contributes to the texture and materiality of the façade and responds to the general character of the surrounding buildings.
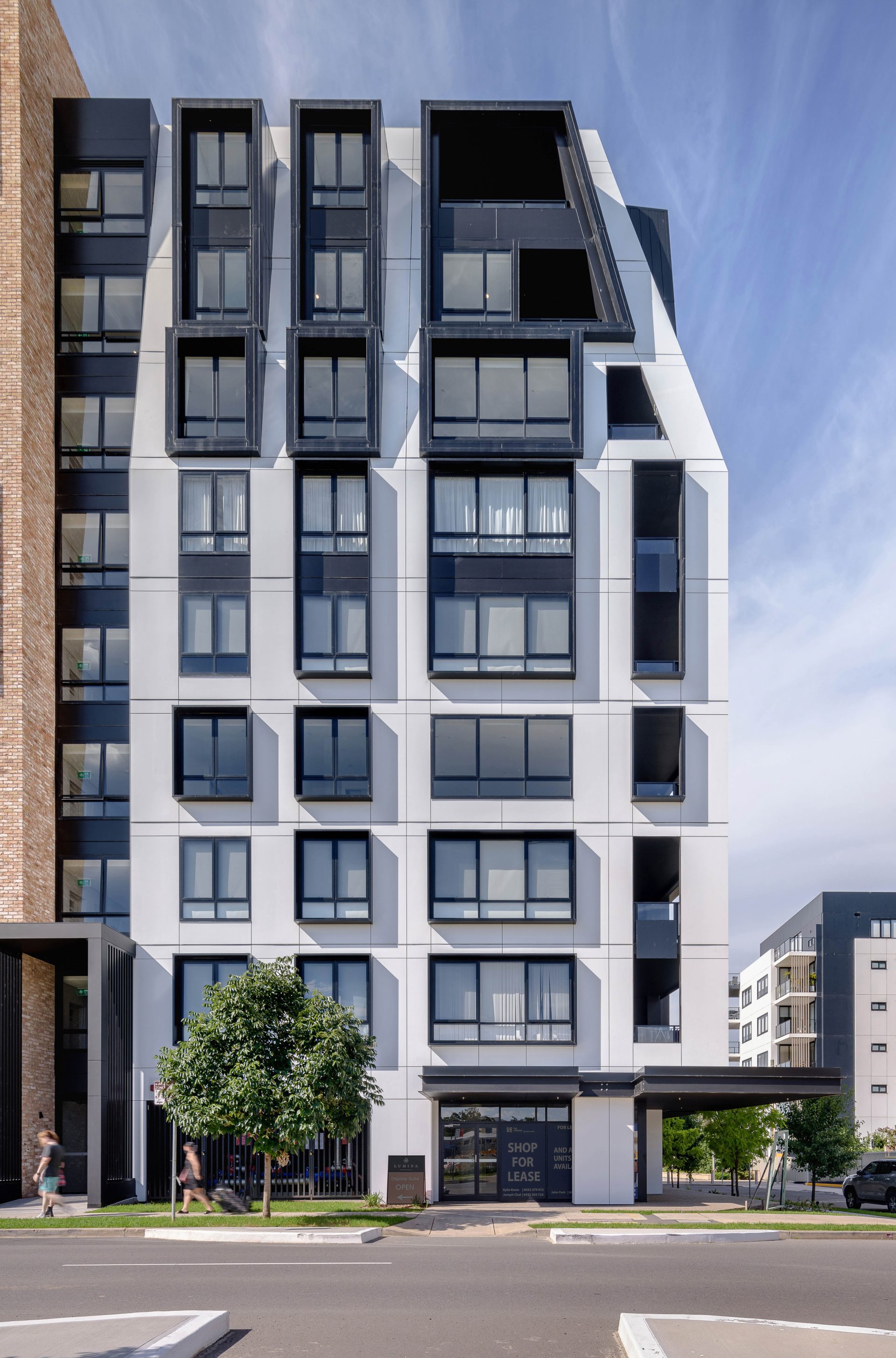
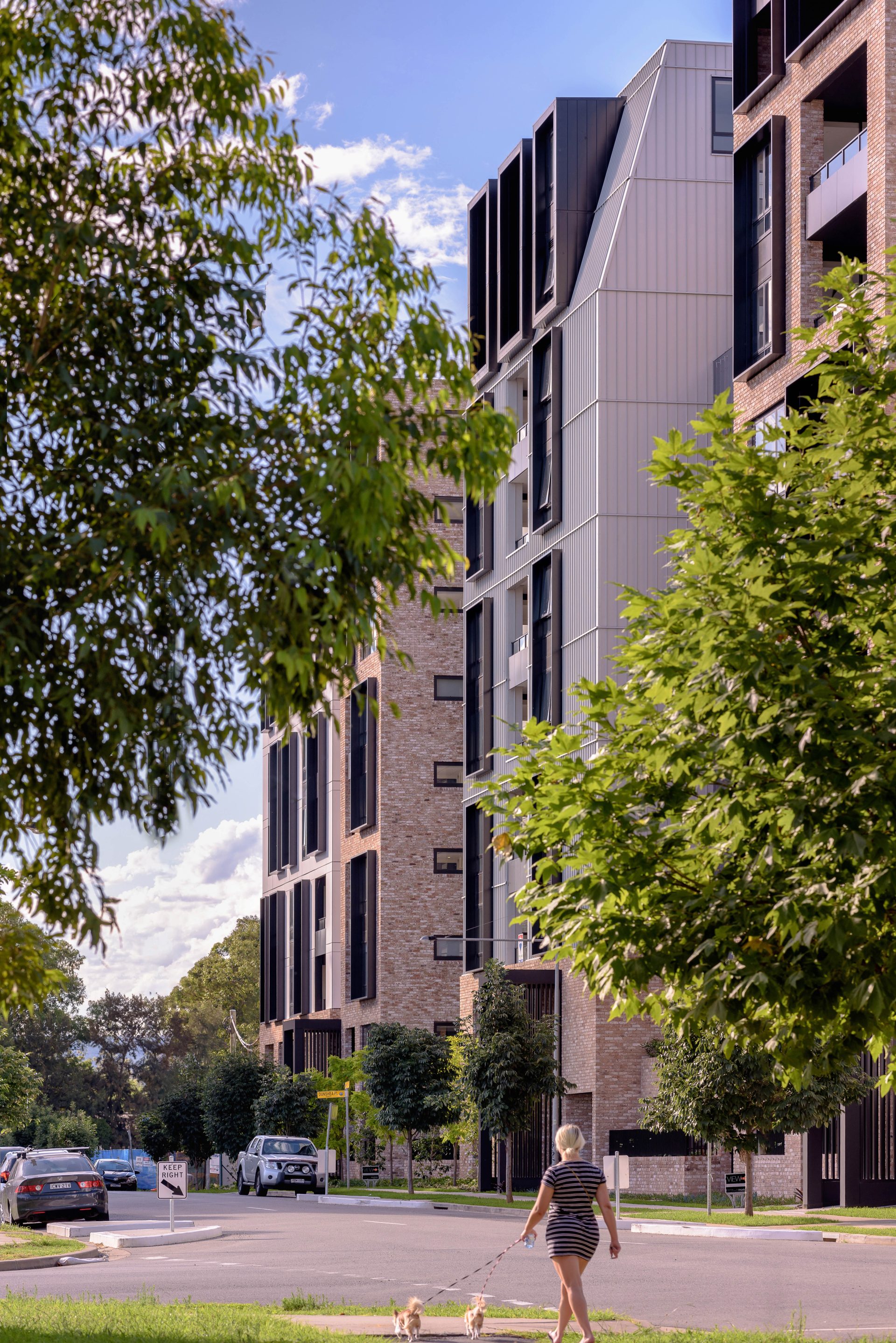
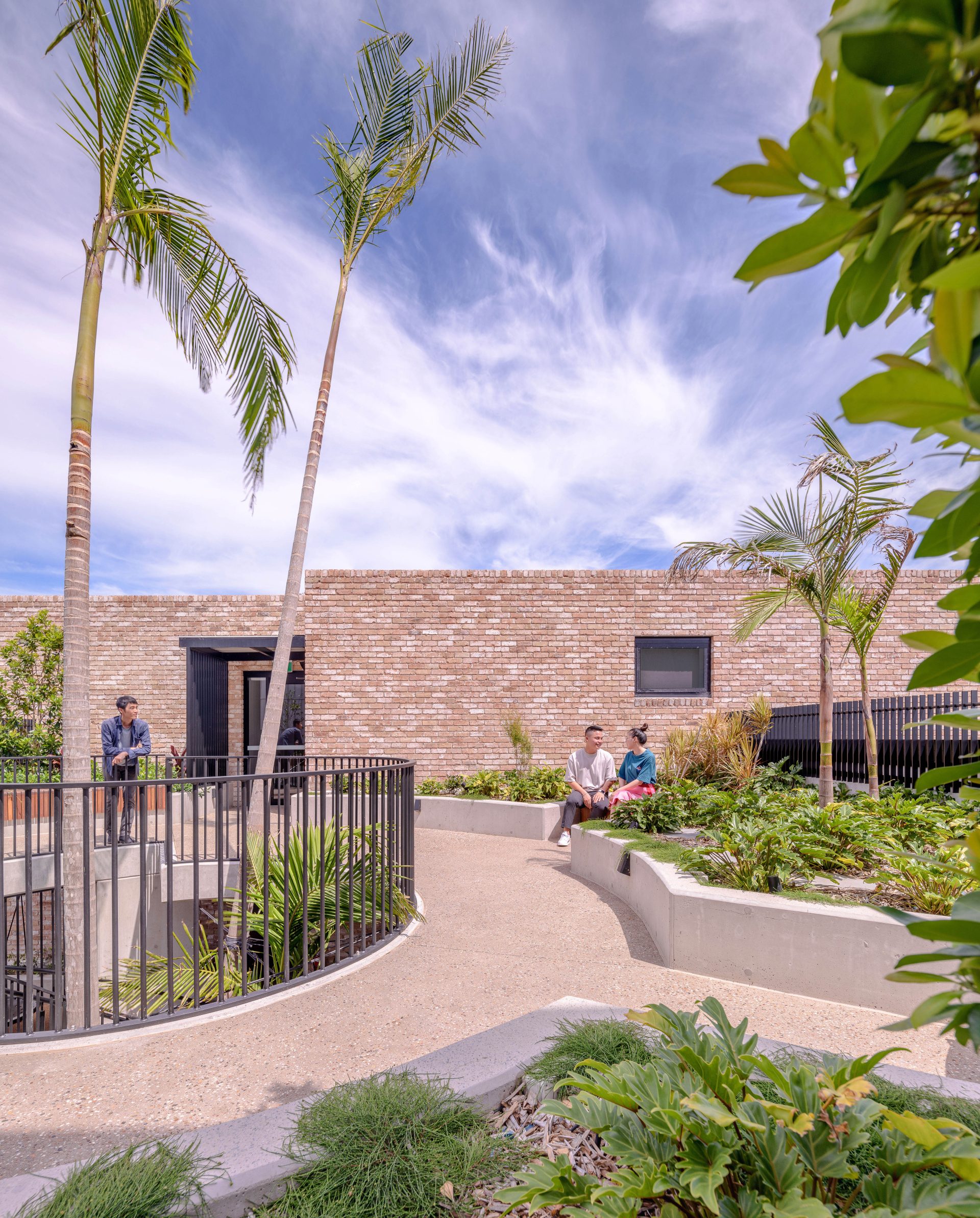
Private and communal open space has been skilfully woven throughout the development. Street landscaping wrapping around all edges of the buildings create a green buffer while establishing a clear and engaging entry for residents.
Unique double-storey communal spaces further break up the building mass, creating generous open green zones supporting a variety of resident activities – from relaxation and play, through to food production and gatherings. These facilities will foster social interactions between residents and promote a real sense of community.
