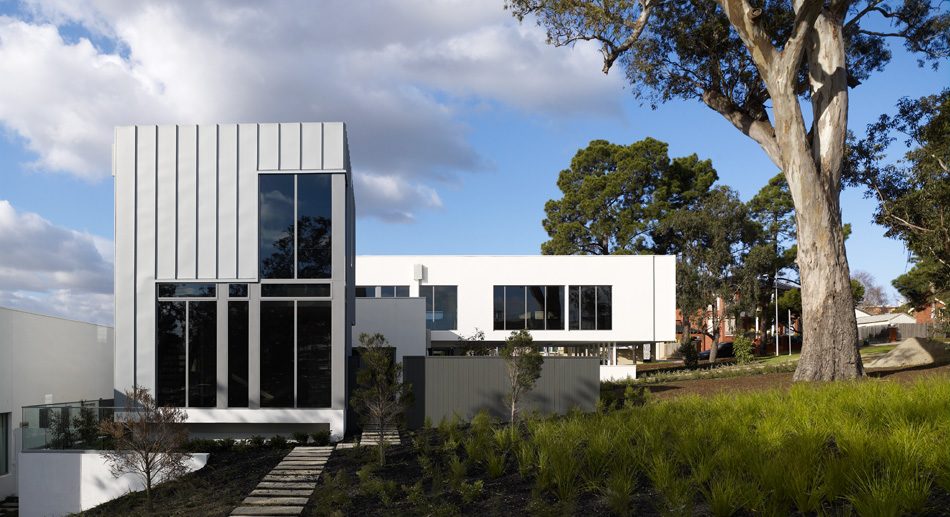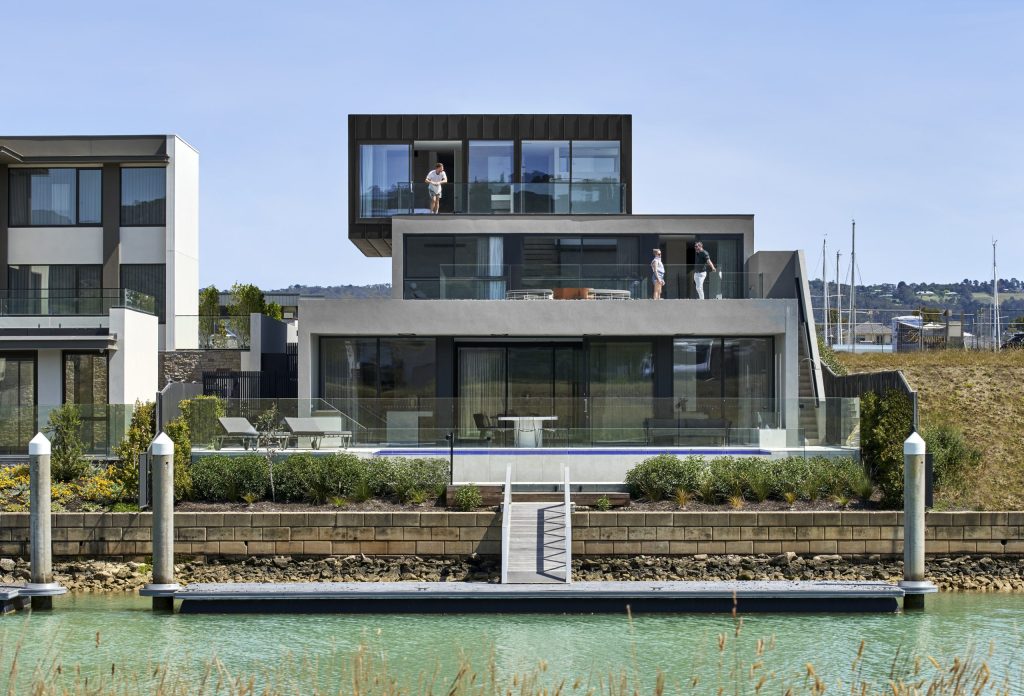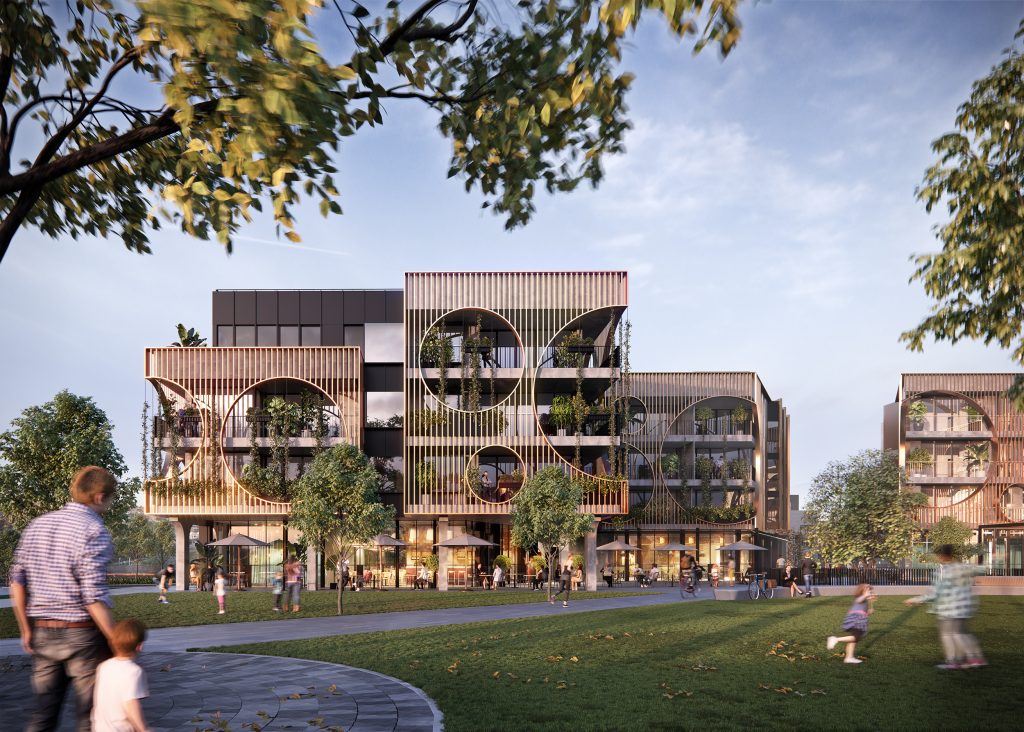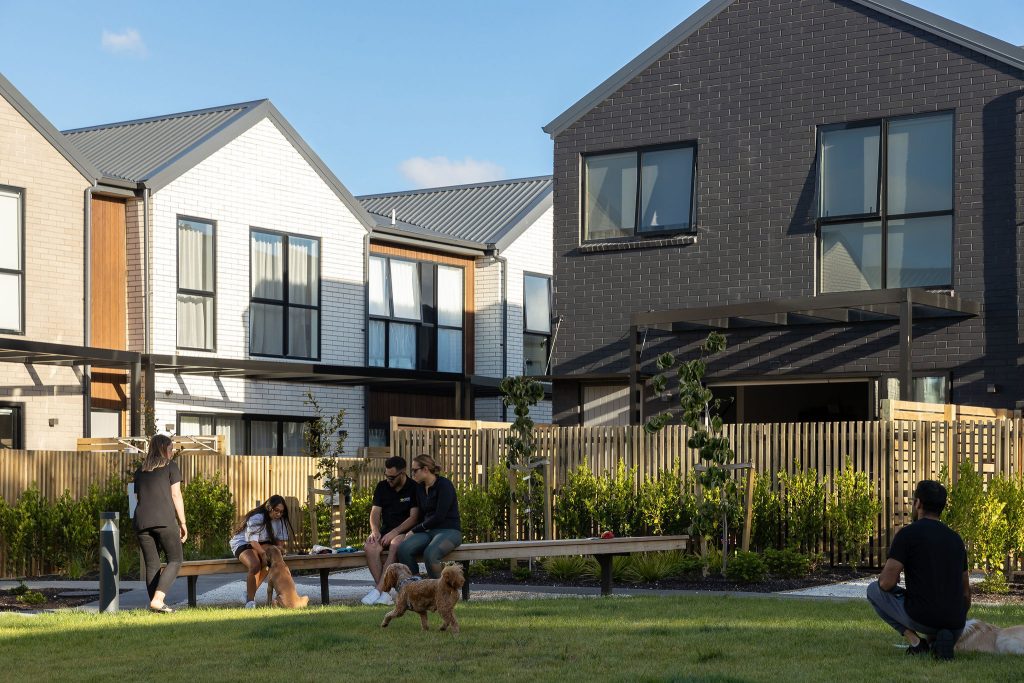Kew Cottages
Kew, VIC
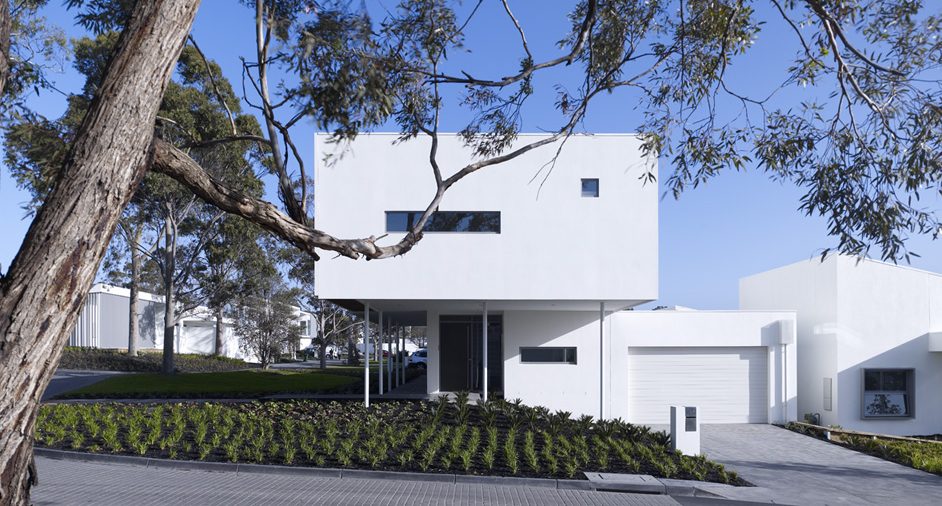
-
Year
2005
-
Status
Built
-
Client
Walker Corporation
-
Location
Kew, VIC
-
Scale
37 ha
-
Dwellings
550
-
Sector
Communities
-
Expertise
Architecture, Interiors, Master Plan
-
Photography
Derek Swalwell
The transformation of the old Kew Children’s Cottages, into a master planned community, required an appreciation of heritage design, an ambition to think big, and a sensitivity to both sustainability and design strategy.
We acknowledge the Wurundjeri and Bunurong people of the Kulin Nation, the traditional custodians of the land upon which Kew Cottages stand. We recognise their continuing connection to land, waters and culture.
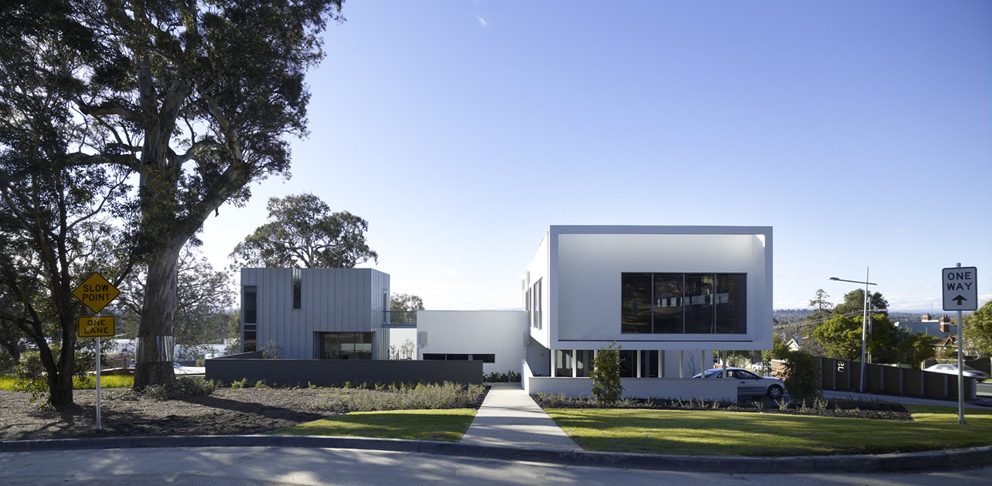
This resulting landmark development preserved remnant cottages and retained majestic groupings of Indigenous trees, carefully choreographing the floor plan of new homes to preserve the root systems of mature trees and maximise views to this garden-esque site. This sustainable design optimises orientation for solar penetration, privacy and security. Extensive use of rainwater gardens and multiple bio-retention basins provide additional landscape experiences, while reducing the impact of stormwater on the site’s drainage system.
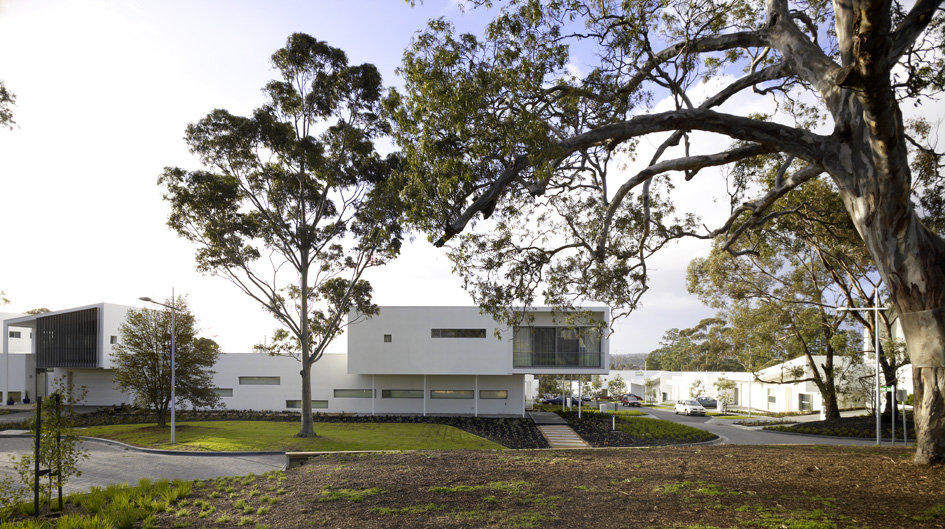
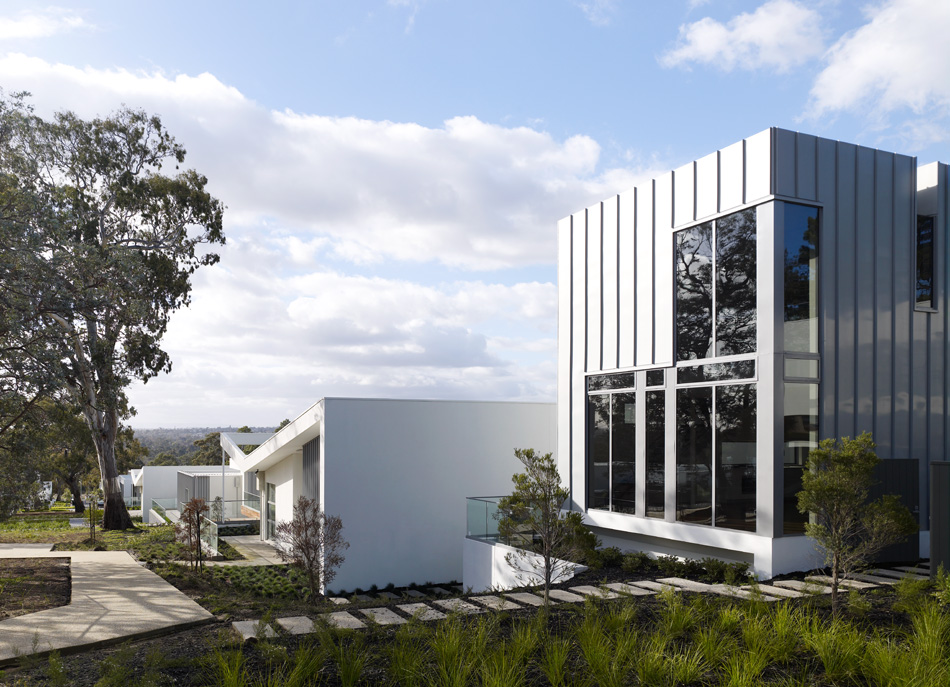
This is classic modernist Melbourne architecture, with its orthogonal forms and recessive detailing. Street corners are articulated as bold cantilevered forms, while a high degree of plan diversity across the site enables a vibrant streetscape, promoting an integrated community. The predominant use of brilliant white and zinc cladding provides a dramatic counter-point to the verdant ground plane. This early project cemented DKO’s reputation as high-quality master plan architects.
