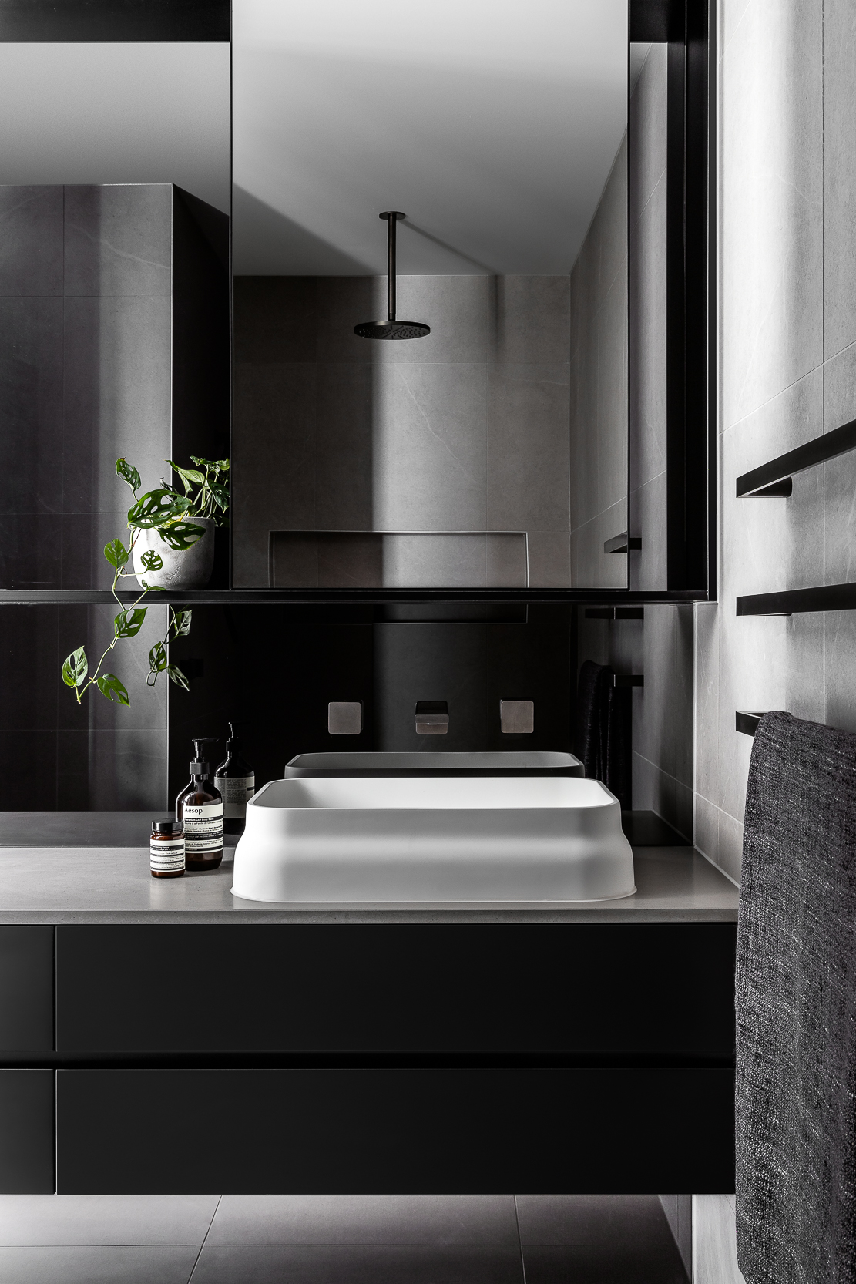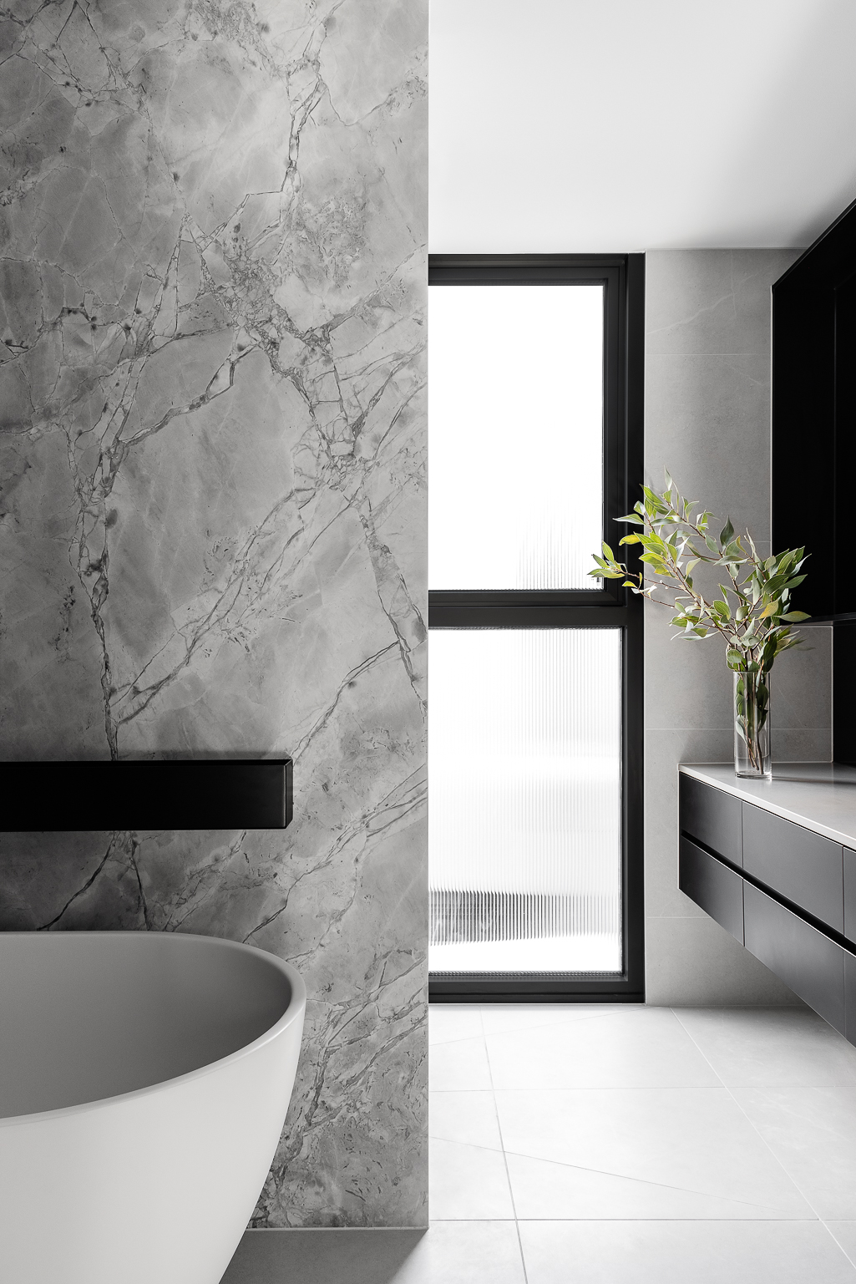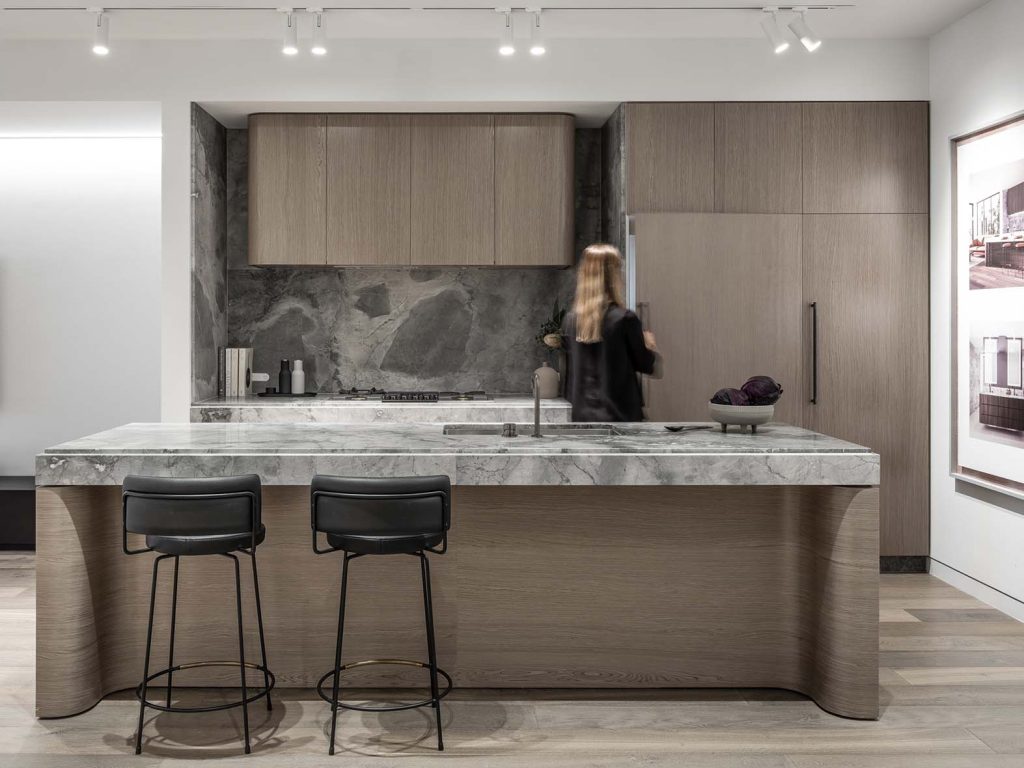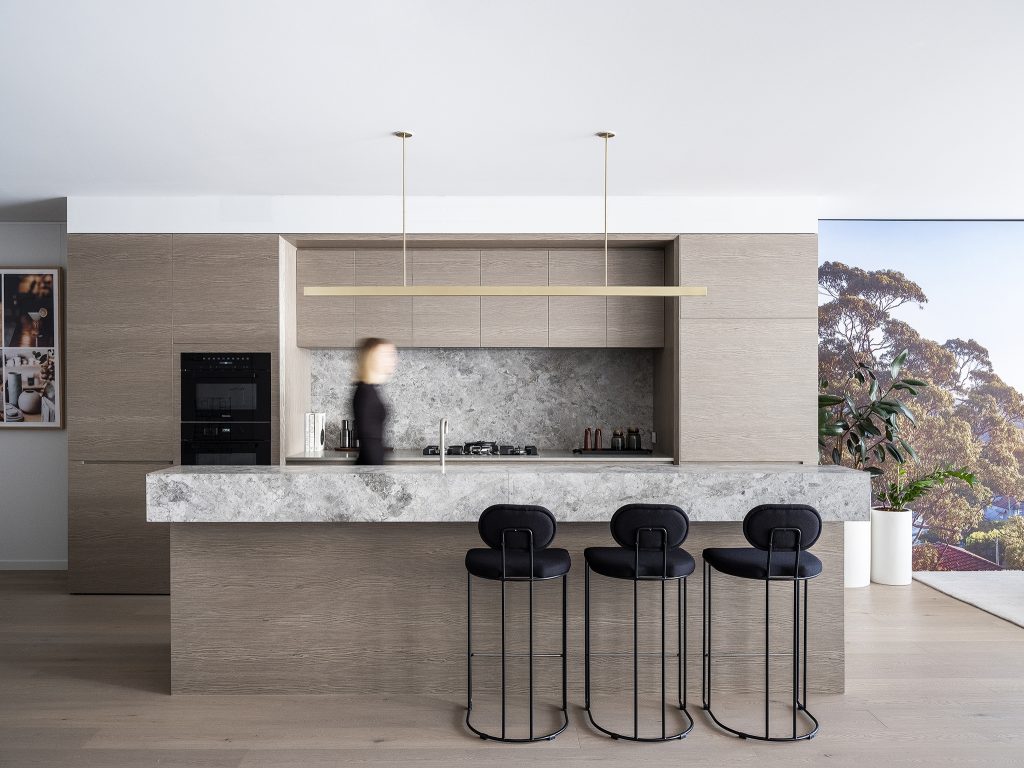Habitus Townhomes
South Melbourne, VIC
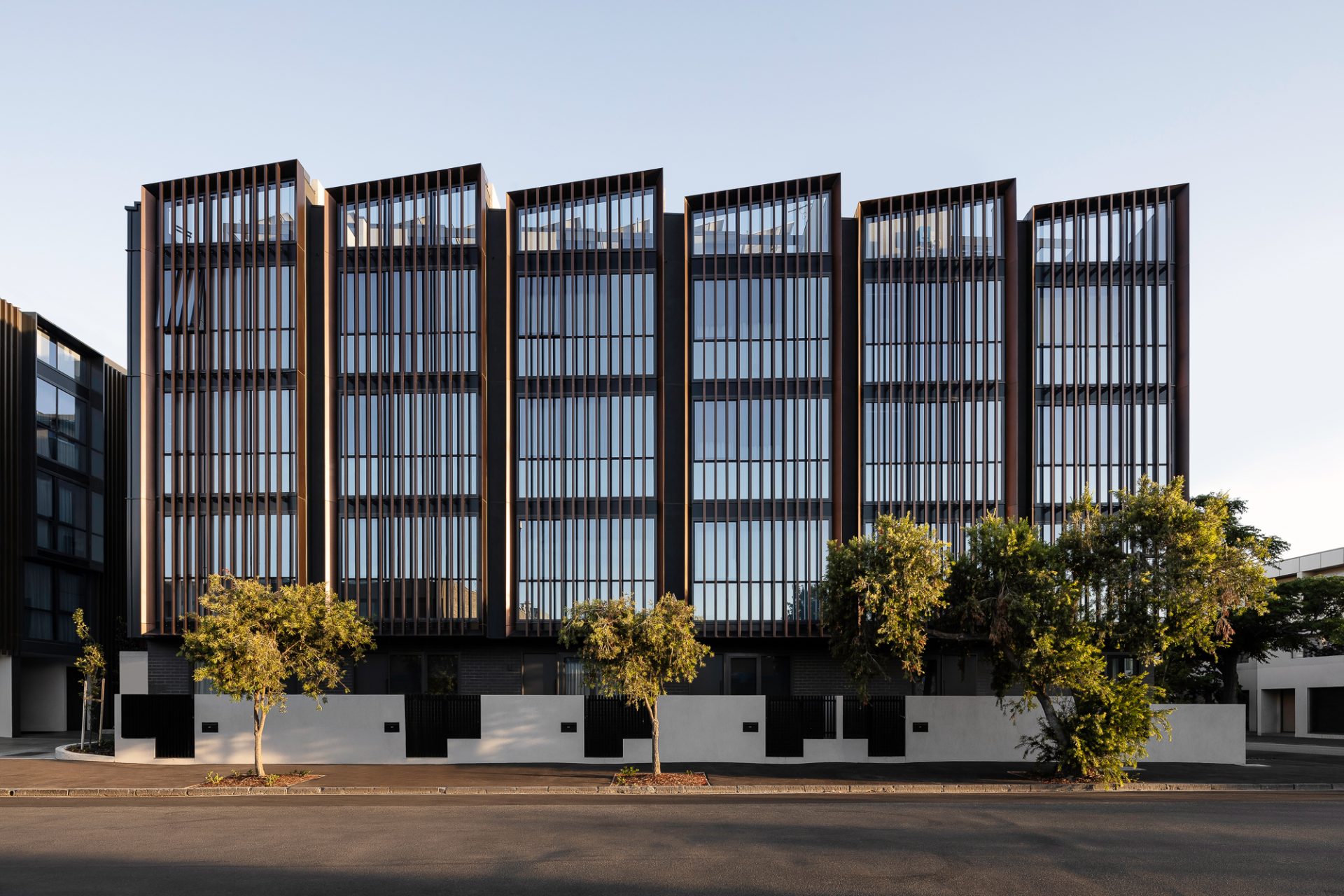
-
Year
2023
-
Status
Built
-
Client
Chapter Group
-
Location
South Melbourne, VIC
-
Scale
2,093㎡
-
Dwellings
25
-
Sector
Multi-Residential
-
Discipline
Architecture, Interior Design
-
Photography
Timothy Kaye
-
The Local Project
-
est living
-
Sphera
-
CG Architect
All aspects of Habitus Townhomes have been carefully considered to produce elegant and sophisticated residences that have a unique architectural character.
We acknowledge the Wurundjeri and Bunurong people of the Kulin Nation, the traditional custodians of the land upon which Habitus stands. We recognise their continuing connection to land, waters and culture.
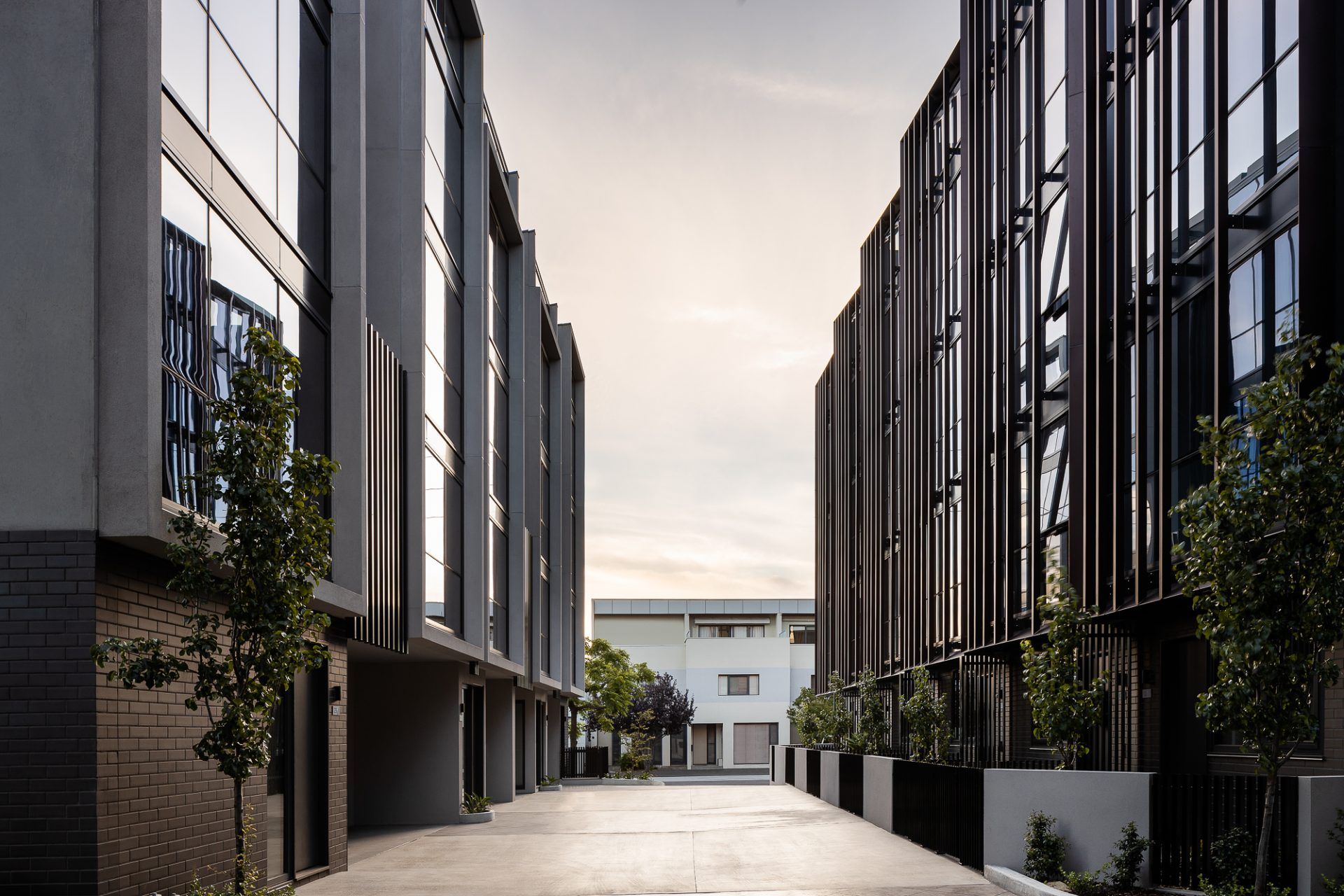
Spanning five floors, each of the 25 townhouses offers expansive living spaces, luxurious sleeping accommodation and rooftop decks that have spectacular views across South Melbourne and beyond. The interrelated building forms harmonise through a strong, expressive masonry base and a shared vocabulary of materiality and proportions to create a multi-faceted, signature streetscape.
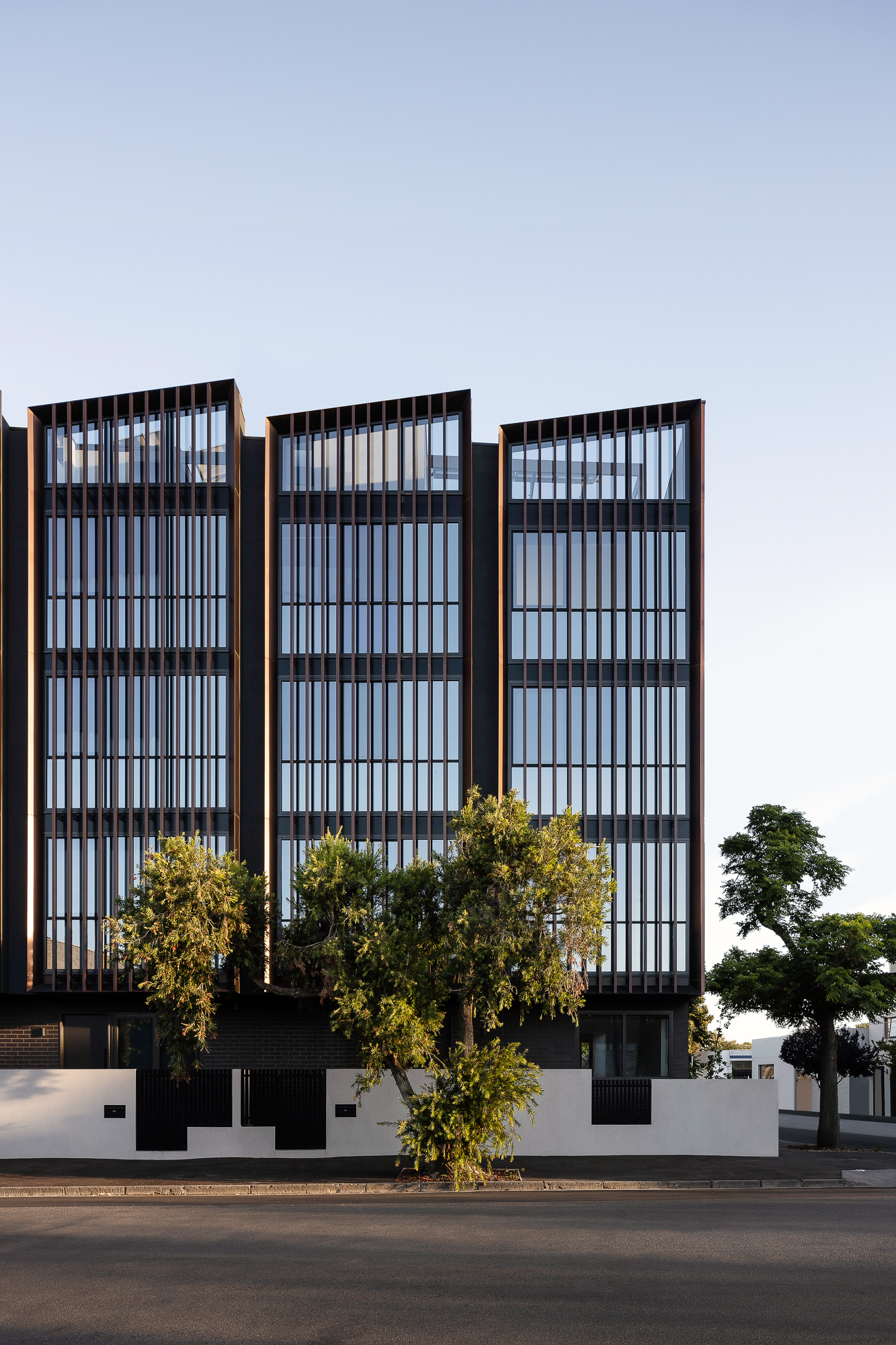
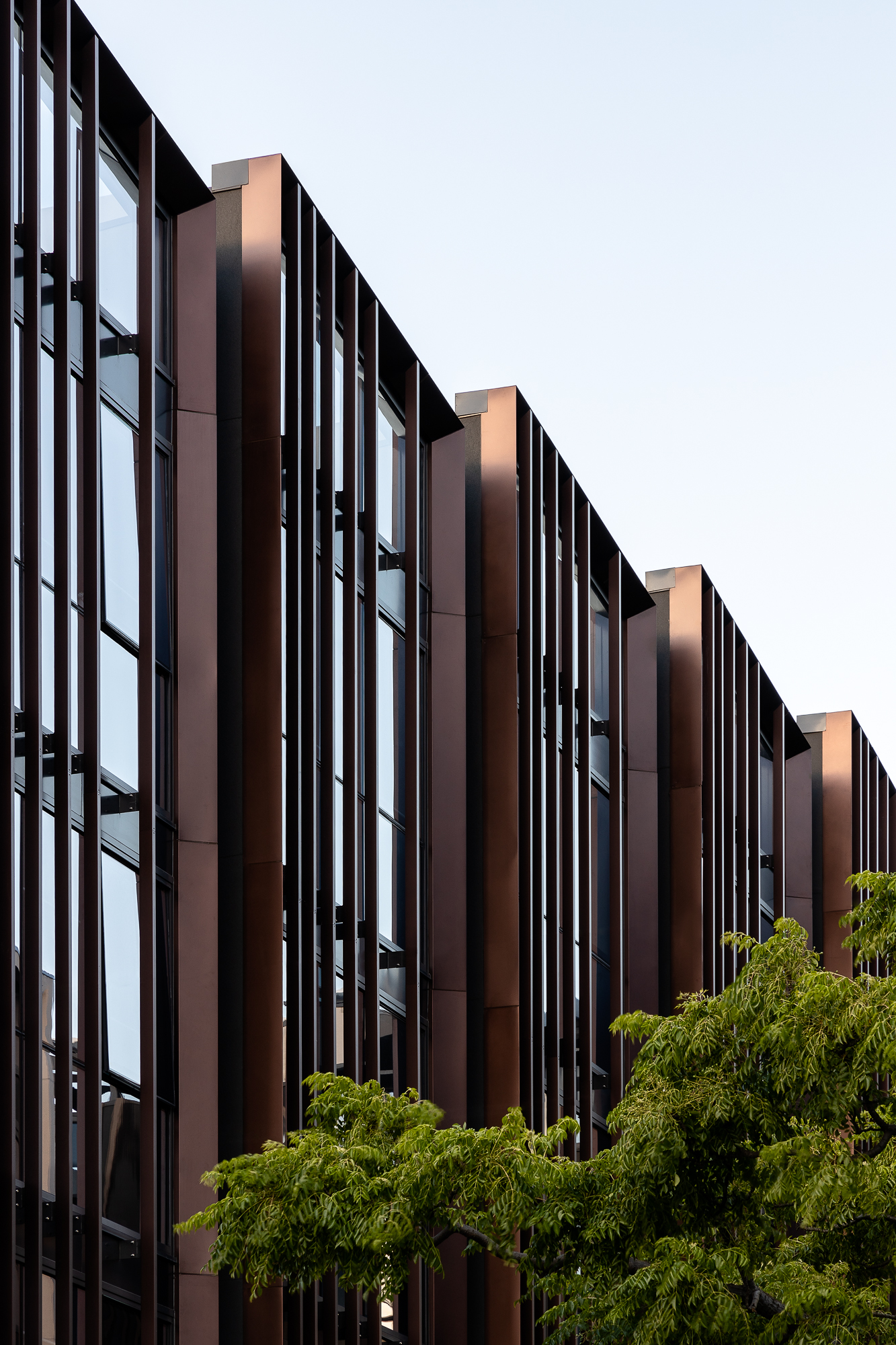
Externally, Habitus combines bronze aluminium detailing with pre-cast concrete and dark textured bricks – all of which pay homage to the locality’s industrial pedigree. Drawing inspiration from surrounding warehouses, the strong saw-tooth roof forms ensure the development is sympathetic to its streetscape. While the integrated landscaping softens the industrial edge creating a verdant inner-urban escape.
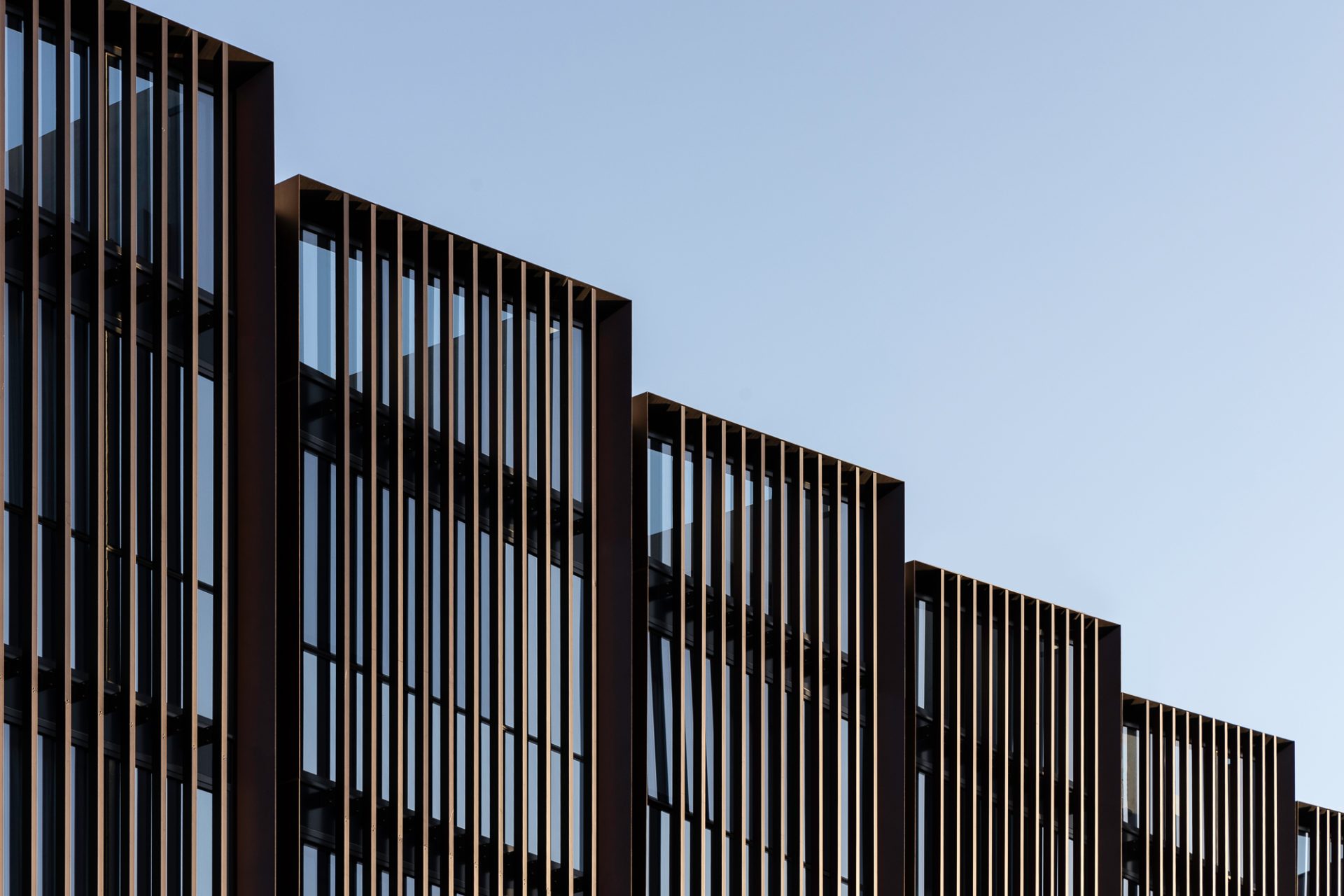
Expansive ground floor spaces were envisaged to accommodate a range of uses from Soho loft to a gallery, man-cave to a parlour. Bi-fold doors establish a theatrical experience, framing the residents’ car as objet d’art.
The interiors palette references the history of Emerald Hill and the volcanic soil in which it grew. Monolithic stone slabs balanced on finely-detailed timber joinery in a unique expression of pragmatic sculpture. The use of natural, tactile materials elevates these homes to a new level.
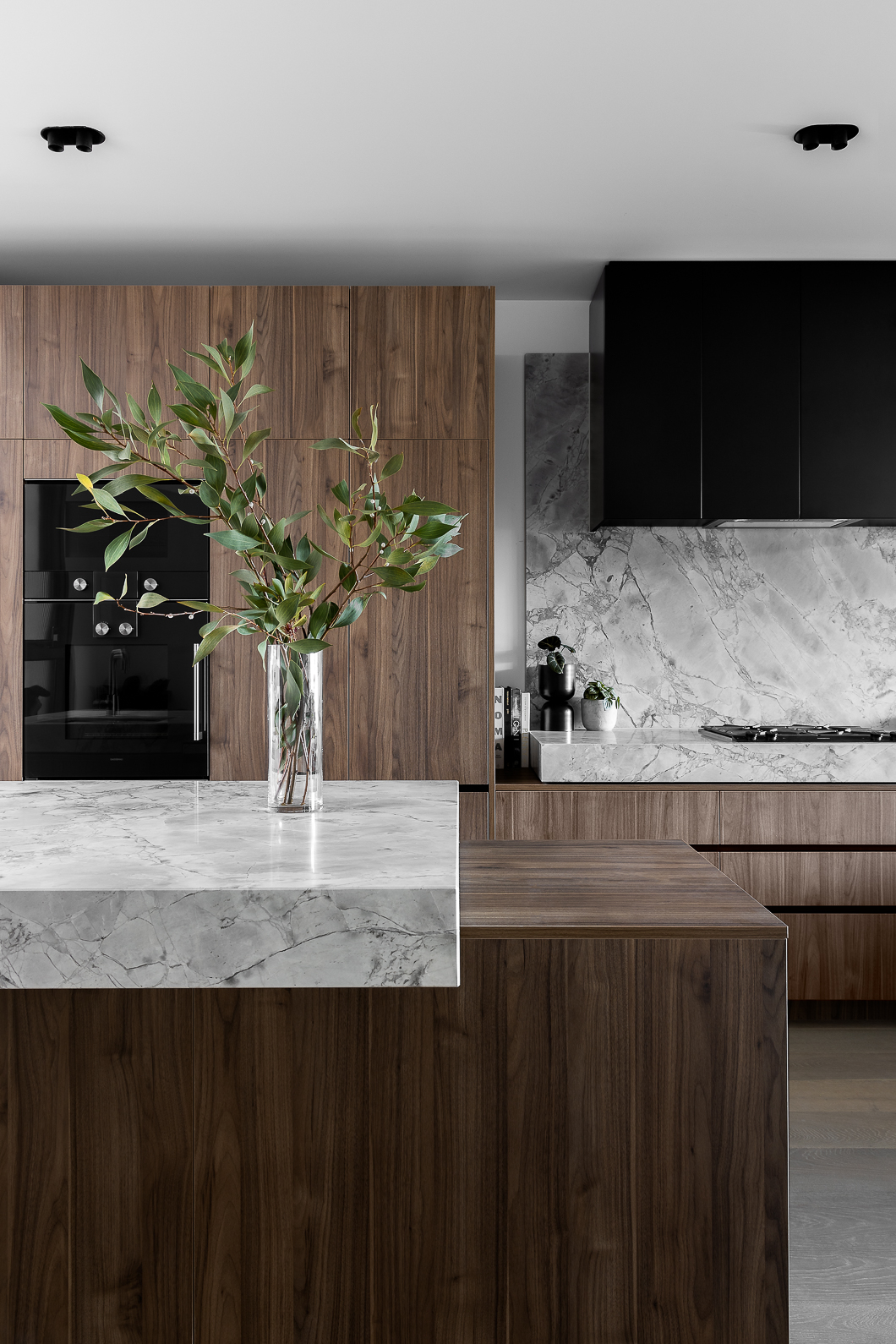
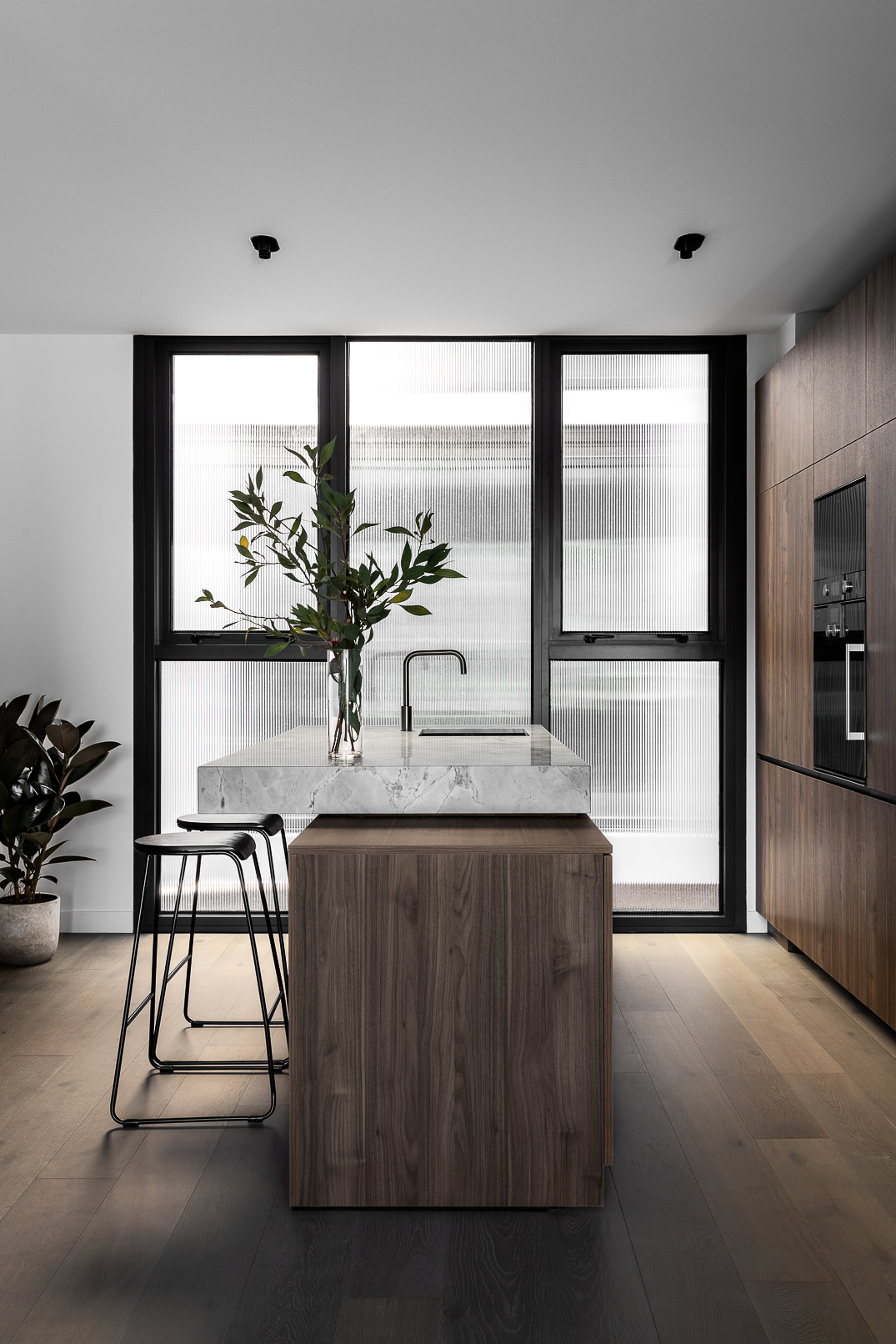
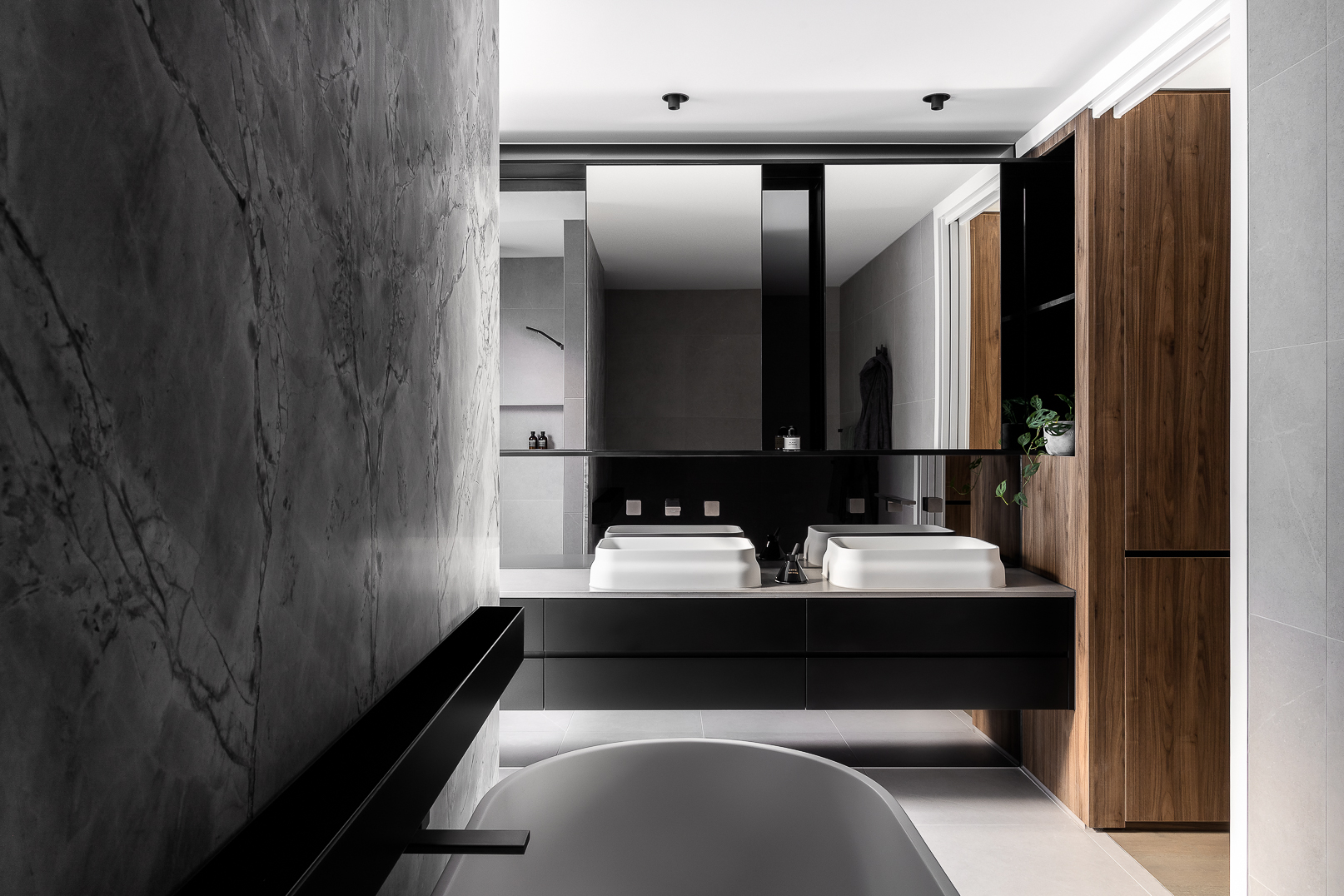
Bathrooms have been designed as luxurious spaces of retreat. Mirrored cabinetry and splashback heighten the experience through reflectivity while sumptuous natural stone, smooth joinery and sleek black details combine to elevate the daily rituals. The abundance of storage solutions ensures clutter is diminished to create a calm environment.
Elegant fluted glass is used extensively throughout to provide residents with complete privacy but not compromising on the amount of natural light.
