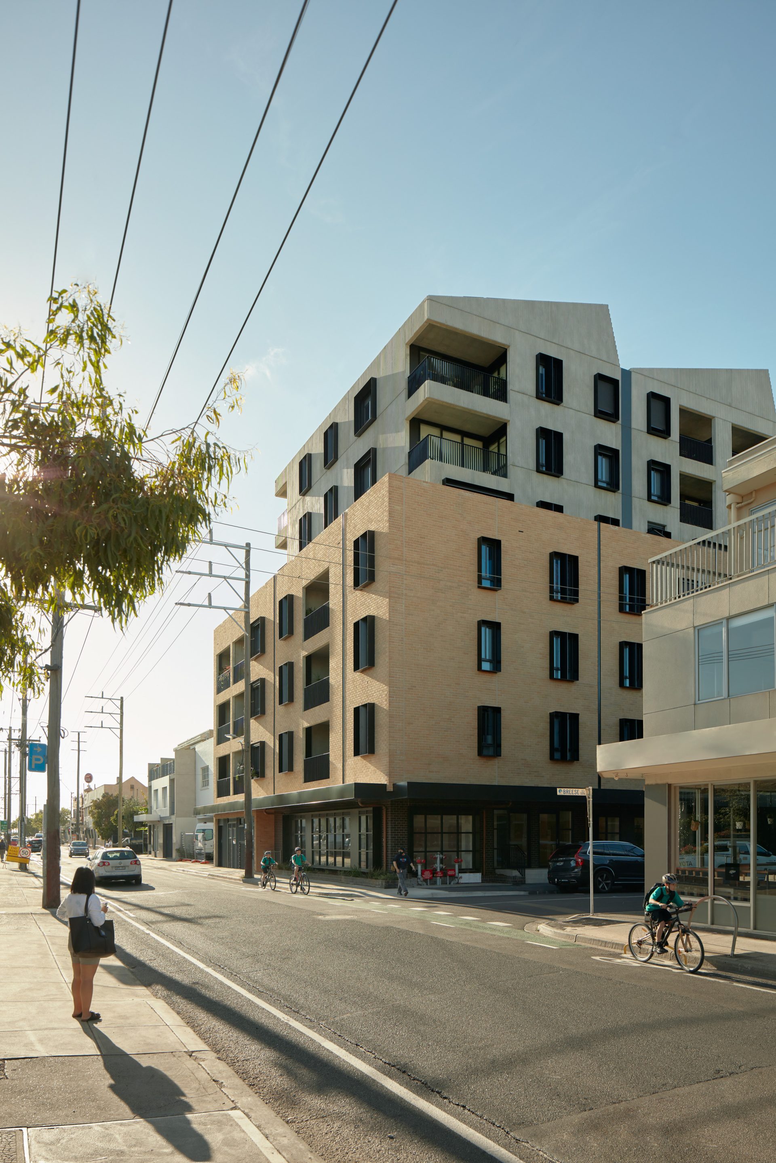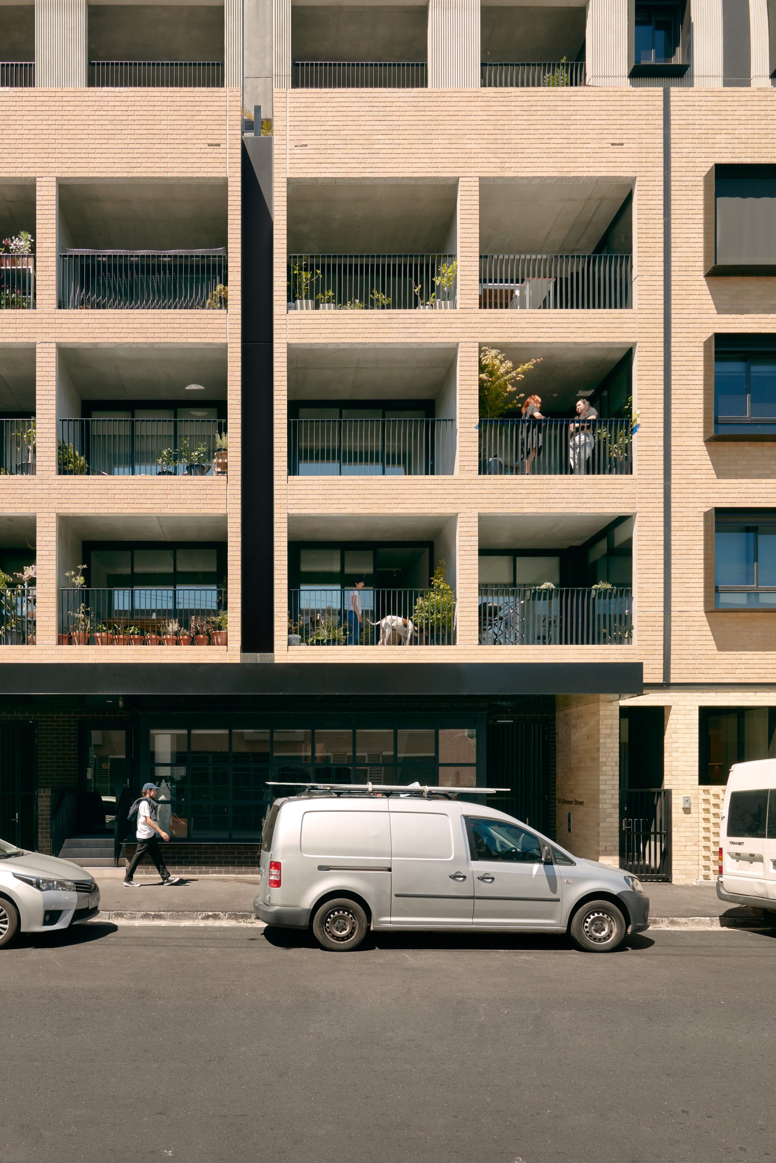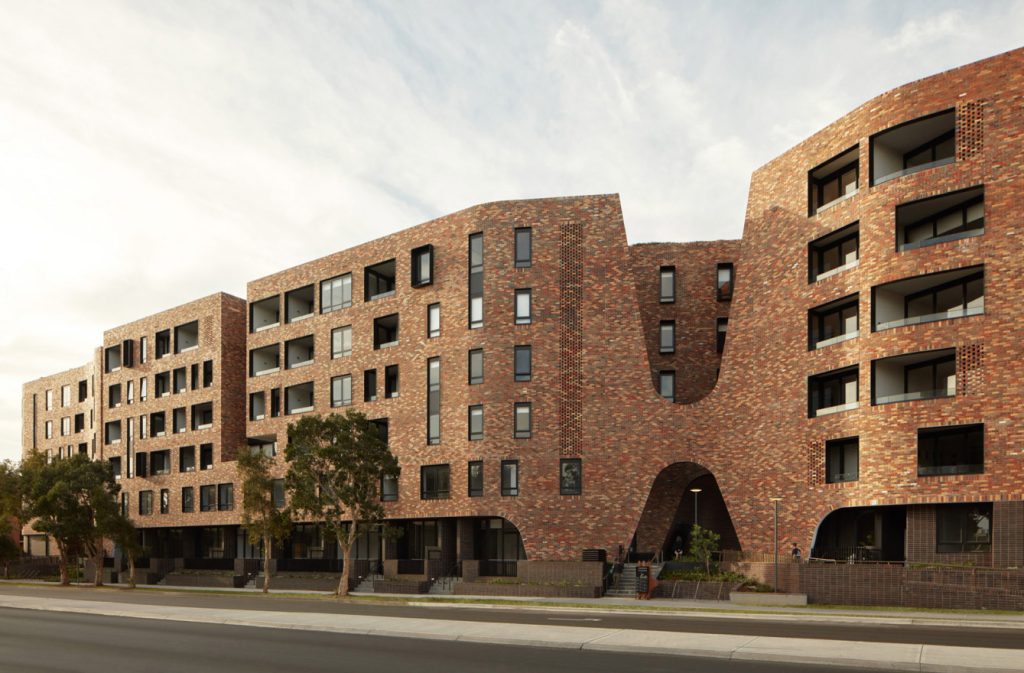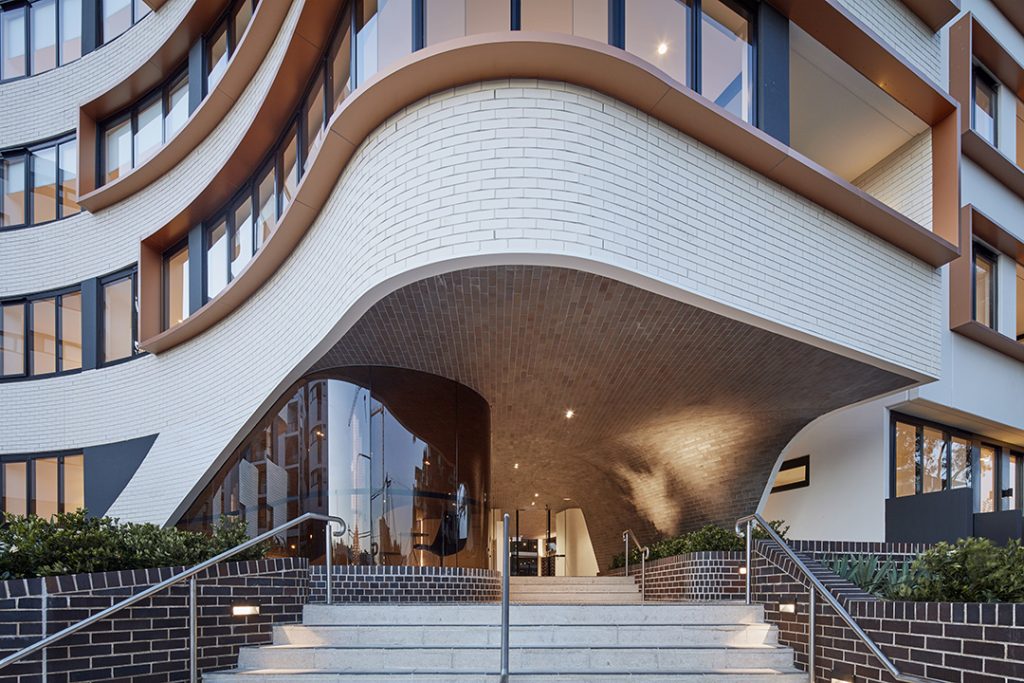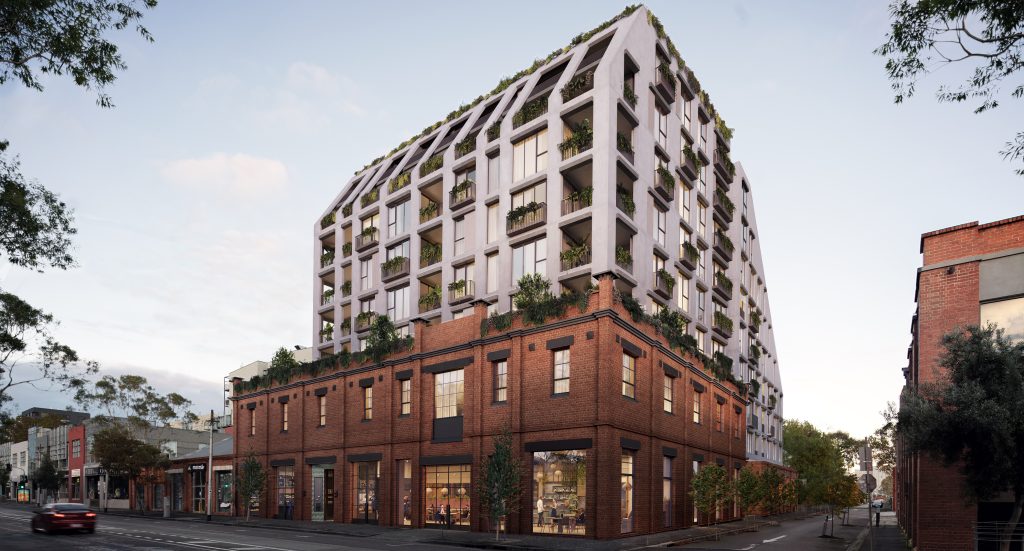Breese Street
Brunswick, VIC
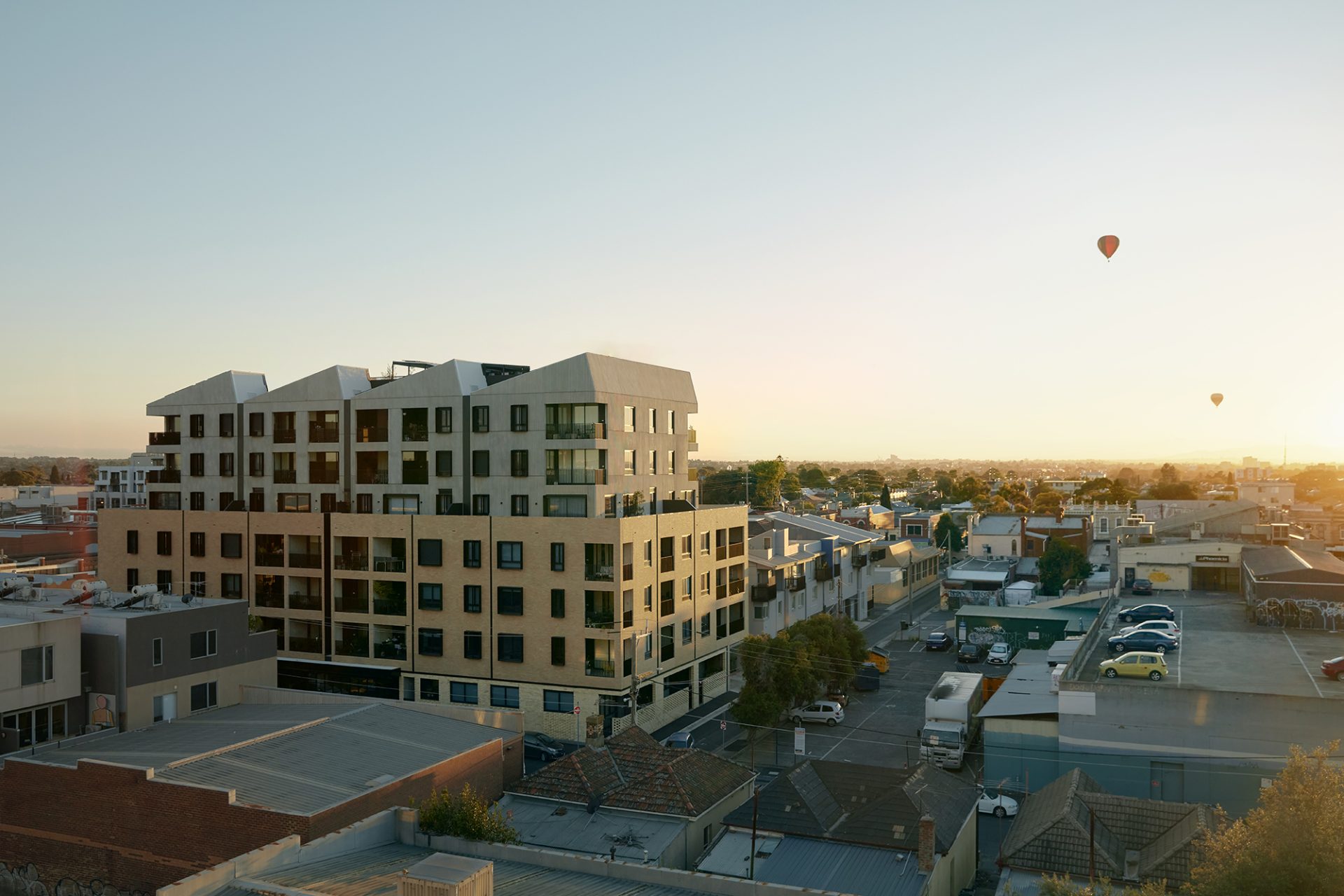
-
Year
2020
-
Status
Built
-
Client
Milieu
-
Location
Brunswick, VIC
-
Collaborators
Breathe Architecture
-
Location
Brunswick, VIC
-
Keys
59
-
Discipline
Multi-residential
-
Expertise
Architecture
-
Photography
Tom Ross
-
Sustainability Awards
Multi-Residential Dwelling
-
The Local Project
Dynamic Contextualism – Breese Street by Milieu, DKO and Breathe Architecture
-
Divisare
-
Green Magazine
-
Architecture AU
-
Architecture & Design
Brick facade helps Brunswick apartment building engage with neighbourhood
-
The Property Tribune
Breese Street is a collection of one, two and three bedroom apartments and is the latest in a Brunswick neighbourhood known for its sustainable developments. Fossil fuel-free, with a 7.5-star NATHERS sustainability rating and a maximum of five neighbours per floor, it’s a building designed for a daily life in easy synergy with our environment.
We acknowledge the Wurundjeri people of the Kulin Nation, the traditional custodians of the land upon which Breese Street stands. We recognise their continuing connection to land, waters and culture.
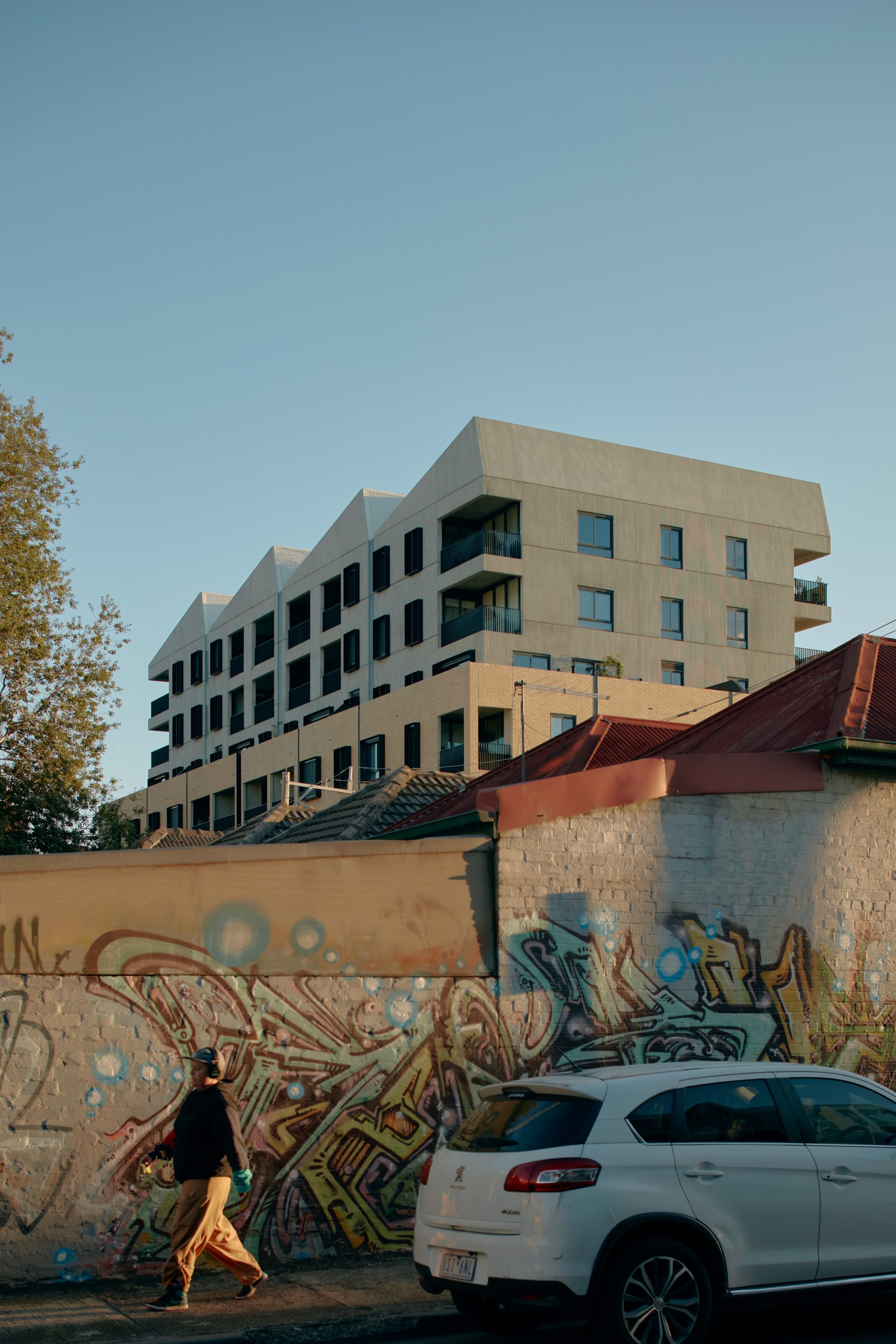
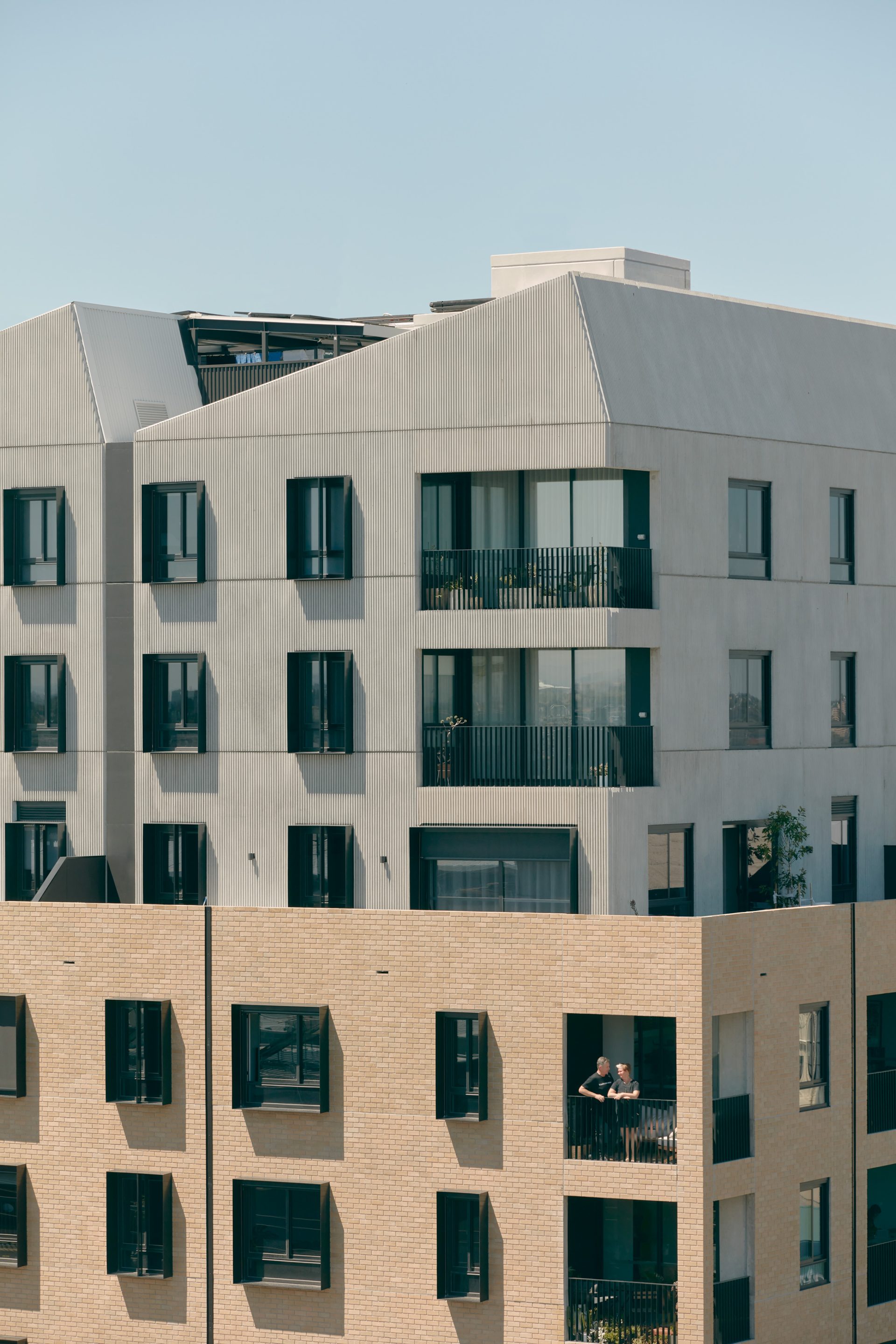
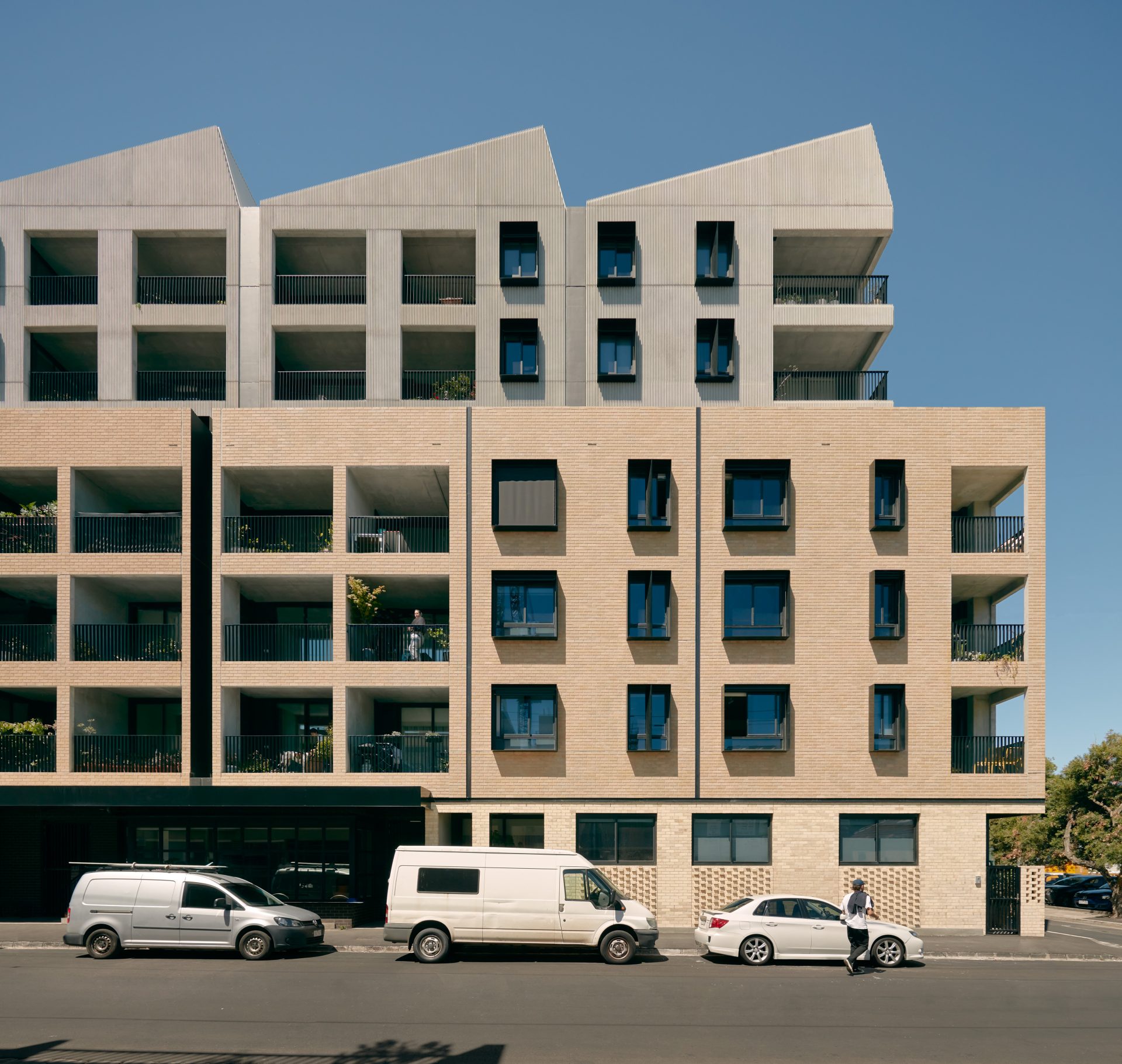
A sawtooth roof is a throwback to the suburb’s industrial past and houses a 30kw solar power system while a 20,000-litre rainwater tank collects water from across the property to irrigate the rooftop garden spaces. Residents will have the chance to learn about managing the building’s two beehives alongside professional checks of the hives and vegetable gardens throughout the year.
Employing passive design principles was highly important at Breese St as it seeks to achieve a 7.5-star NatHERS energy rating. The building’s orientation was fastidiously considered to optimise thermal efficiency with the façade articulated with deep reveals and solar shading to the north and west. Nearly all apartments are dual-aspect, to the street and to the landscaped courtyard, allowing for natural cross-ventilation. The project is also fossil fuel free with no gas – instead, the building is powered by renewable energy from PV solar system and supplied by GreenPower which draws on renewable energy sources and offers residents wholesale energy prices.
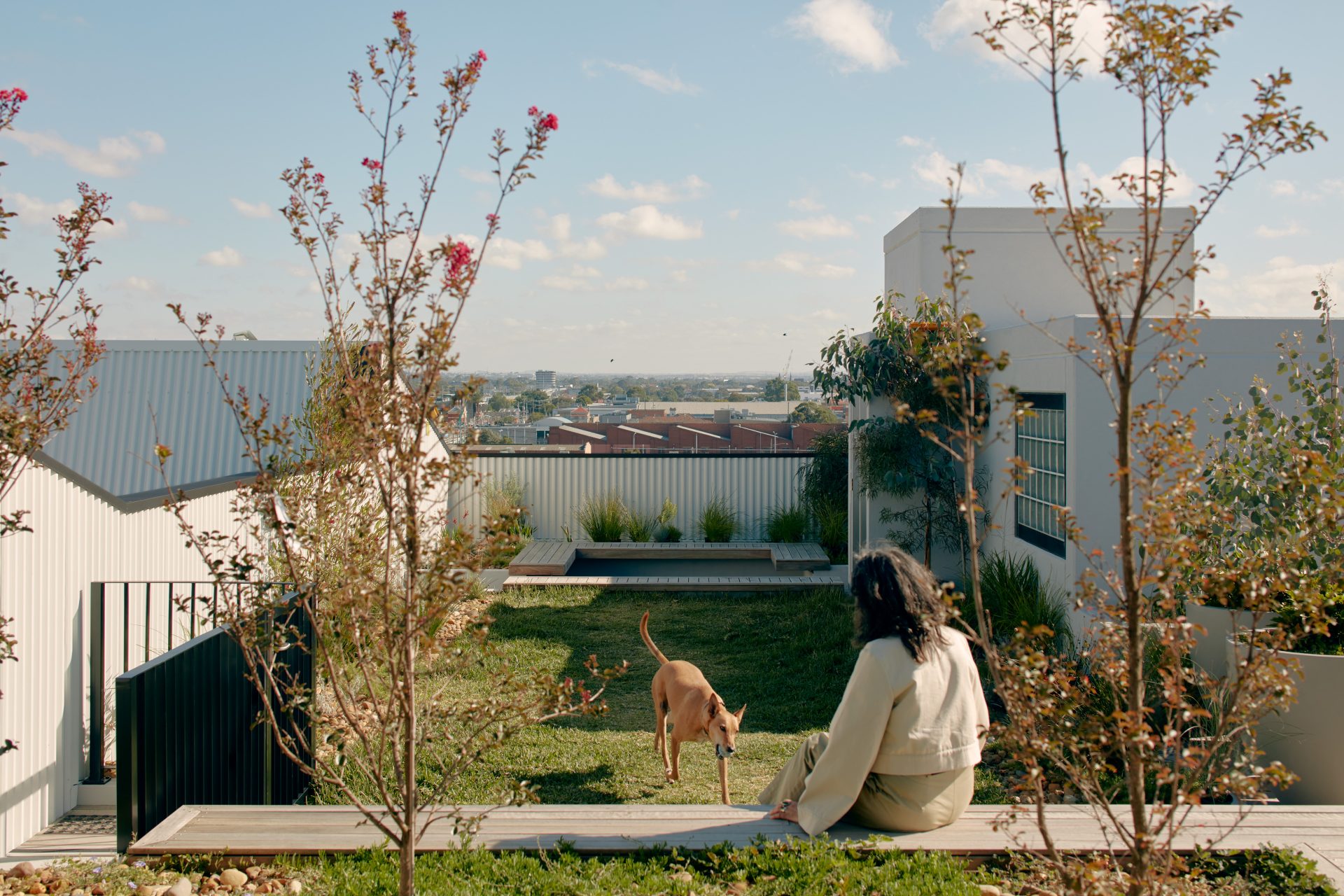
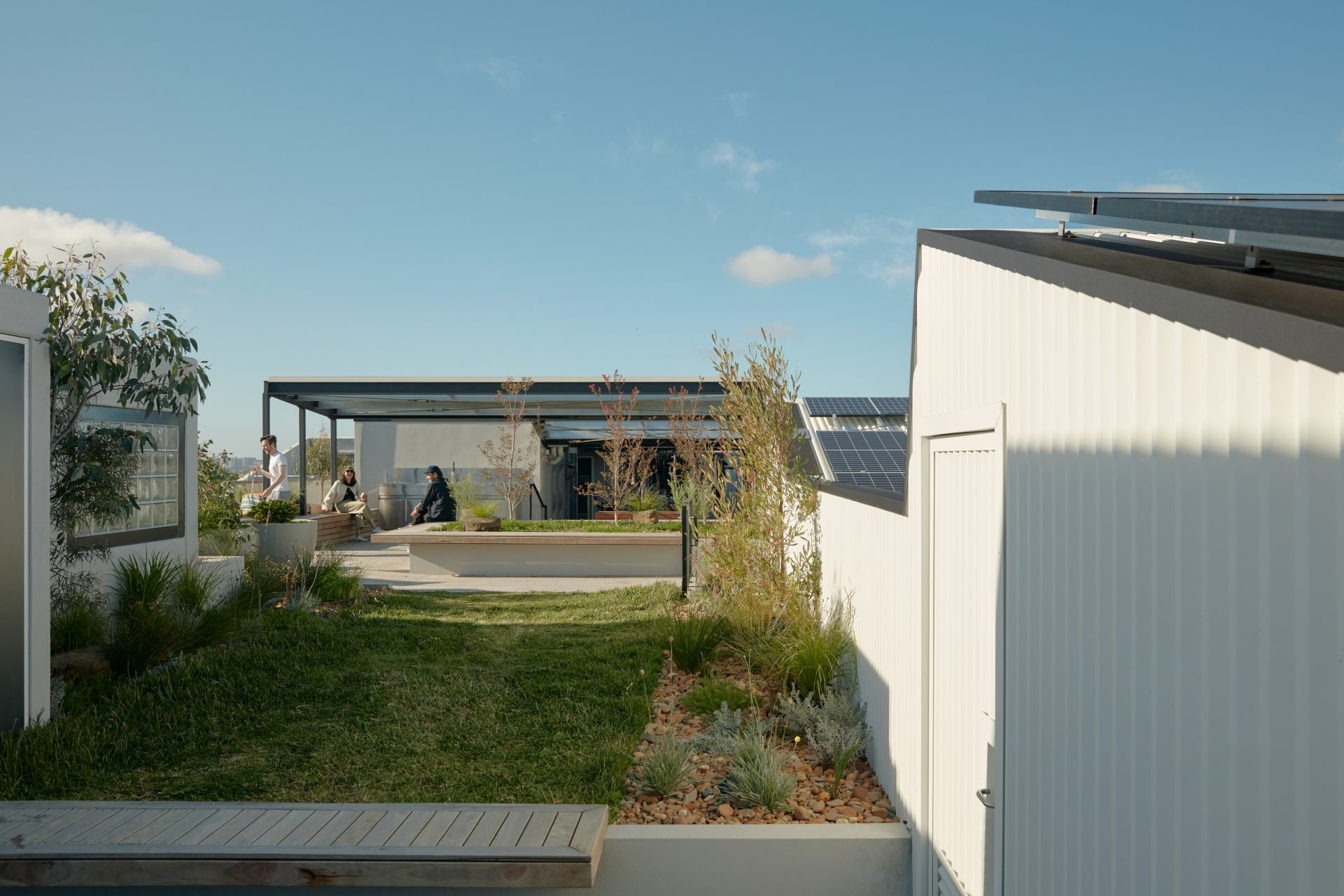
Breese Street’s residents form a genuine community, one where neighbours connect – not over the fence in this instance but while tending vegetable gardens on the rooftop. The development is aiming for back-to-basics conversation and cooperation in future-focused, pro-active communal spaces.
