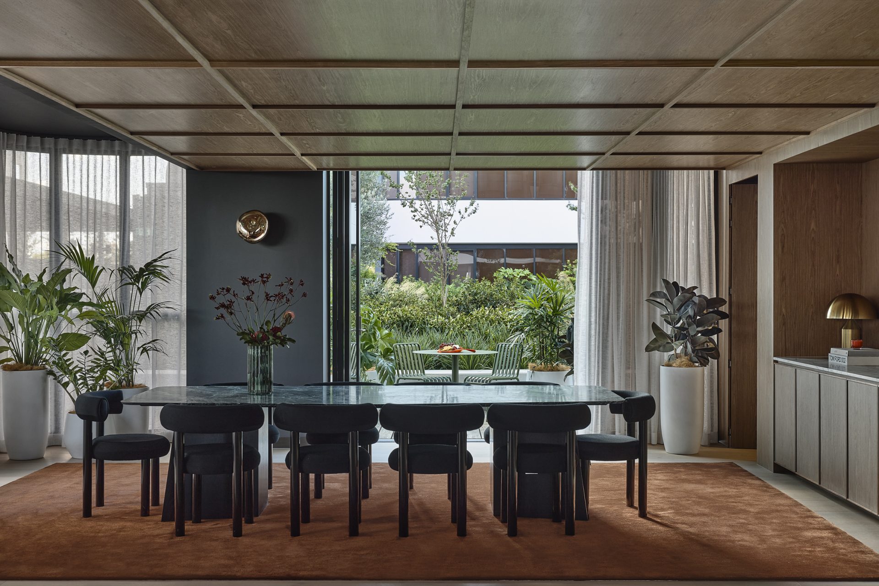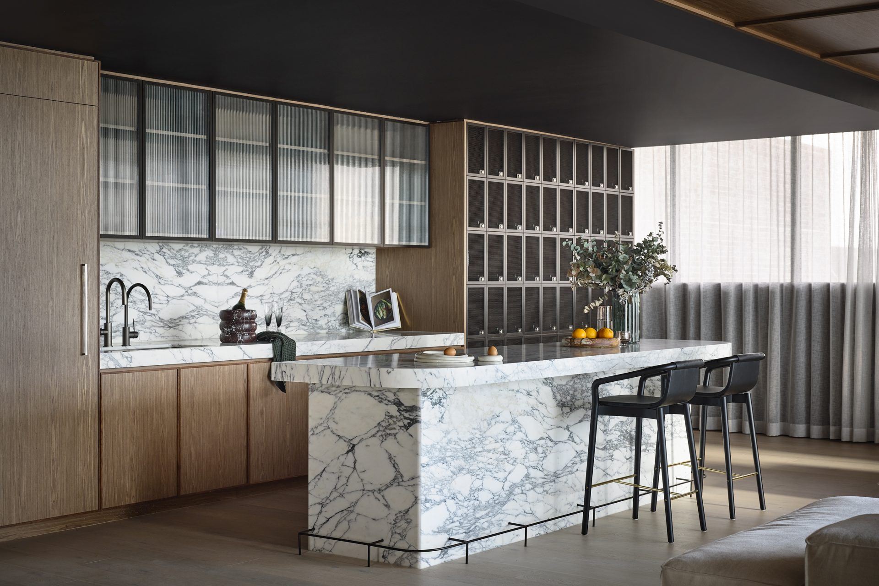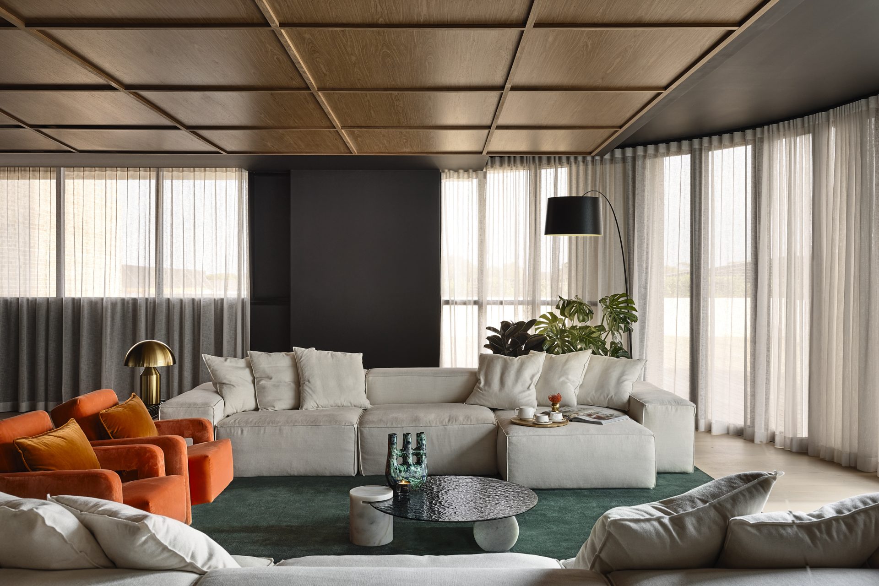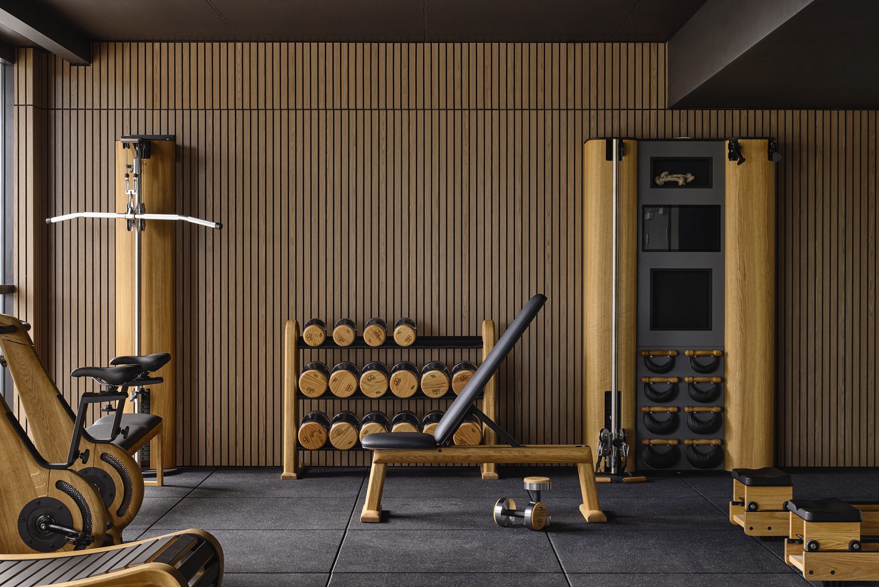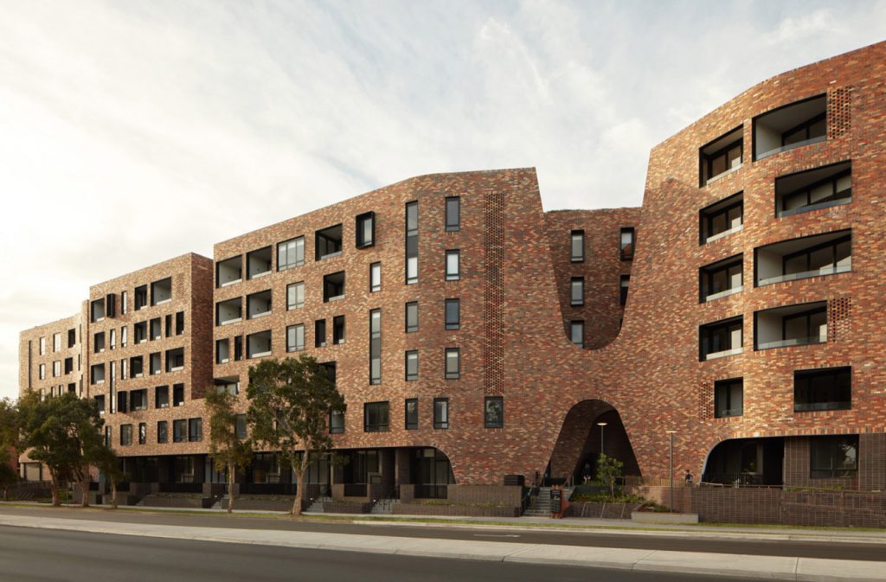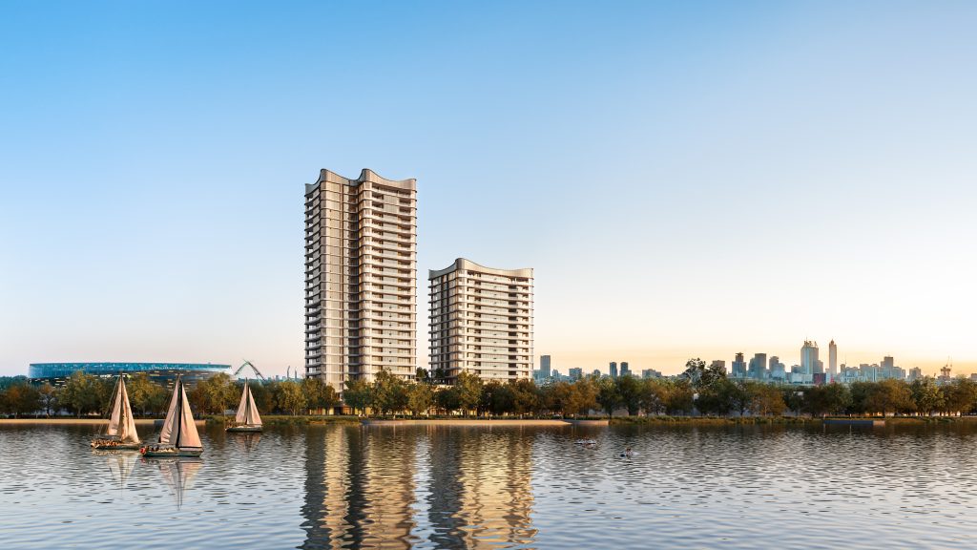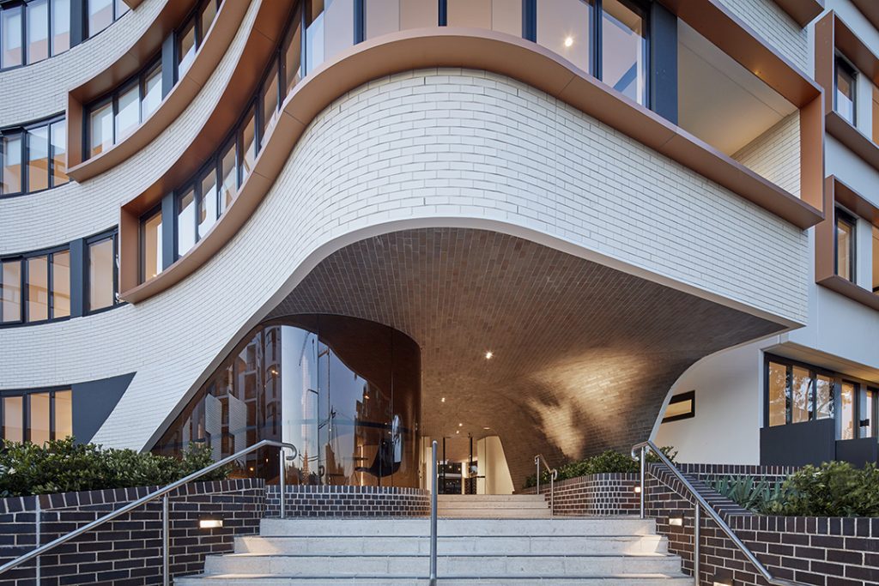Beyond Hurstville
Hurstville, NSW
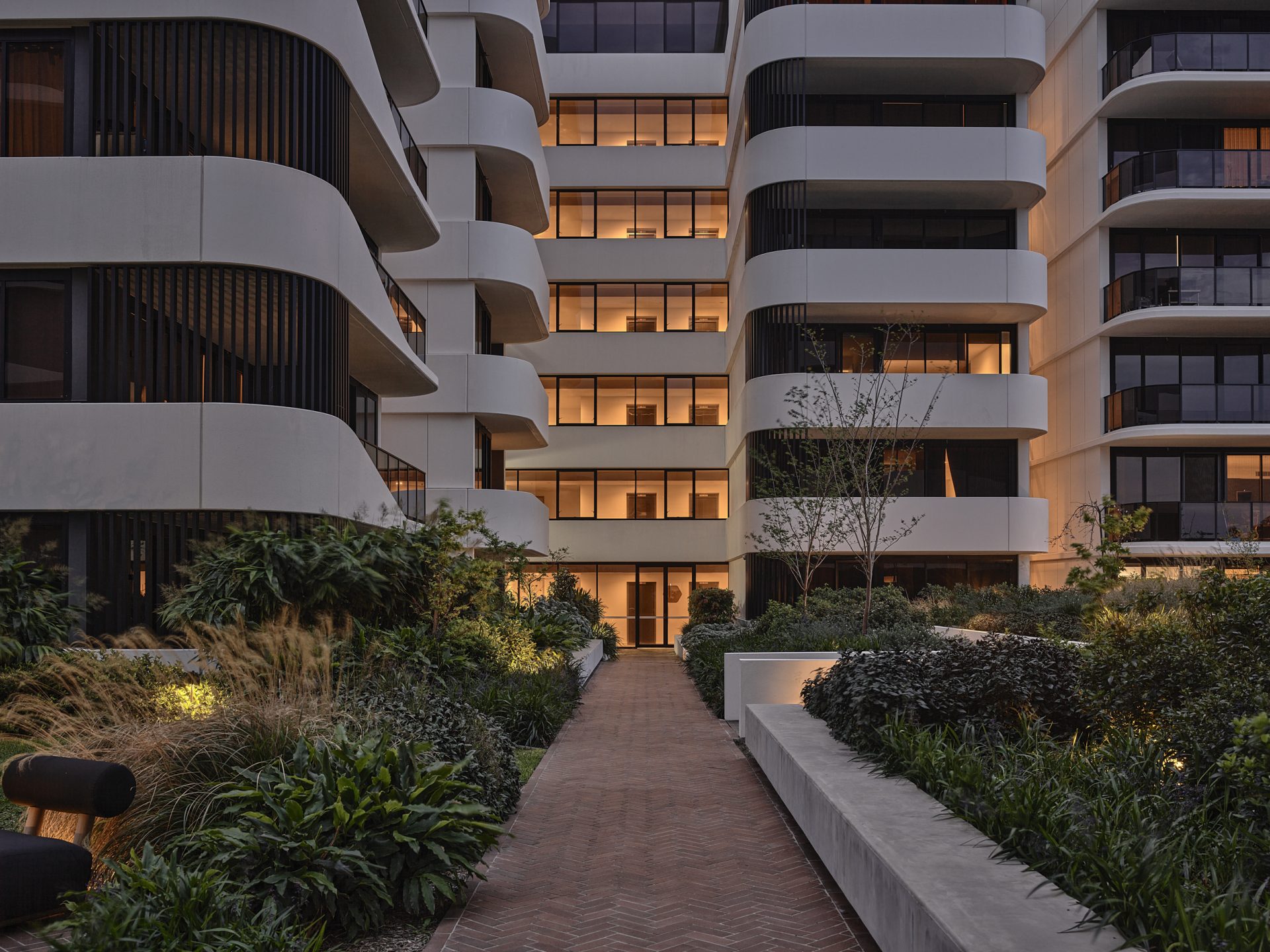
-
Year
2023
-
Status
Built
-
Client
Fridcorp
-
Location
Hurstville, NSW
-
Scale
13,927㎡
-
Retail
5000㎡
-
Dwellings
556
-
Discipline
Multi-Residential
-
Expertise
Architecture
-
Photography
Derek Swalwell
A precinct that celebrates the vibrant character of the area. Designed in harmony with an expansive landscape, the organic form of Beyond’s architecture integrates with the neighbouring parklands and bustling streets of Hurstville.
We acknowledge the Biddegal people of the Eora Nation, the traditional custodians of the land upon which Beyond stands. We recognise their continuing connection to land, waters and culture.
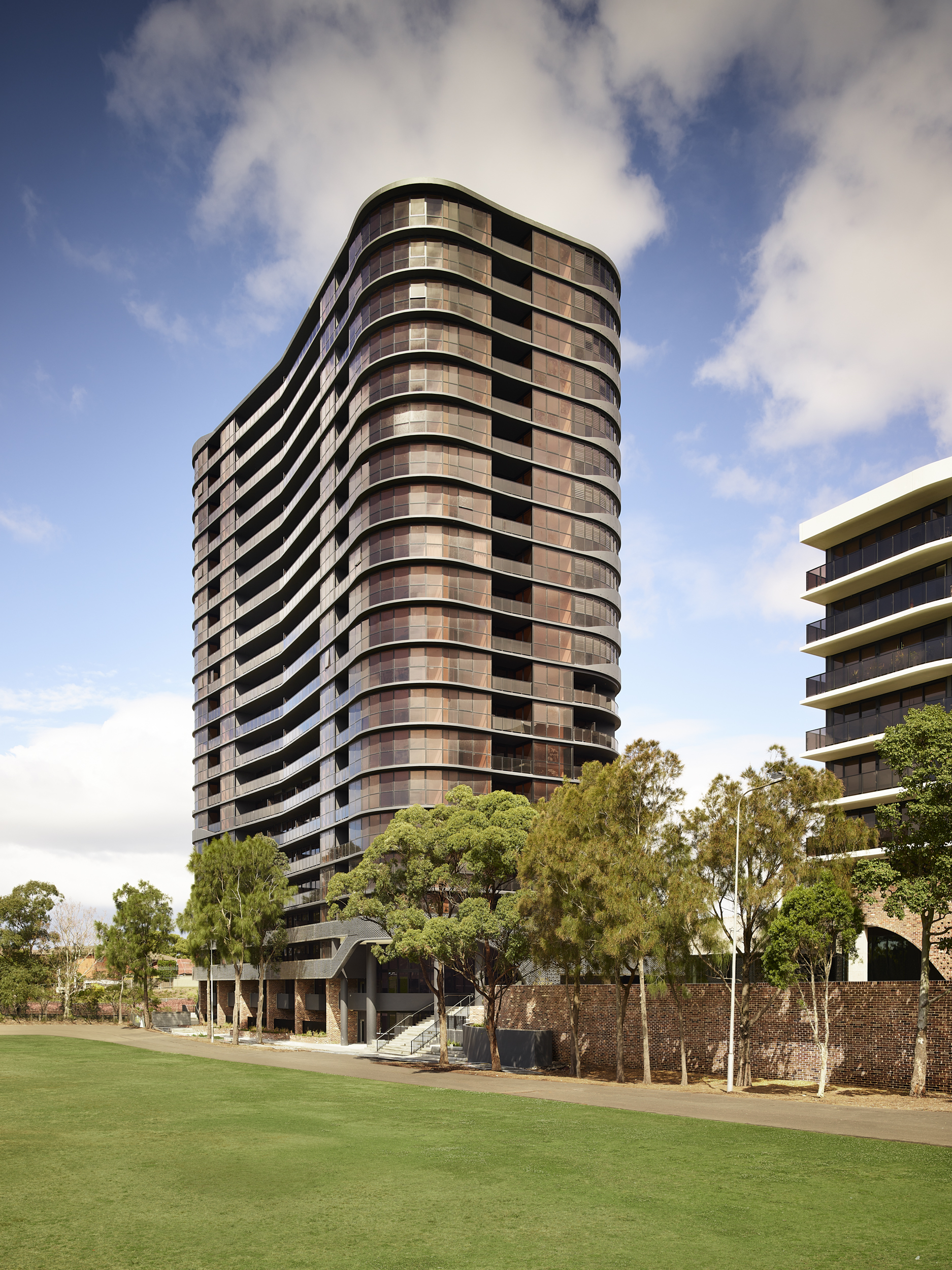
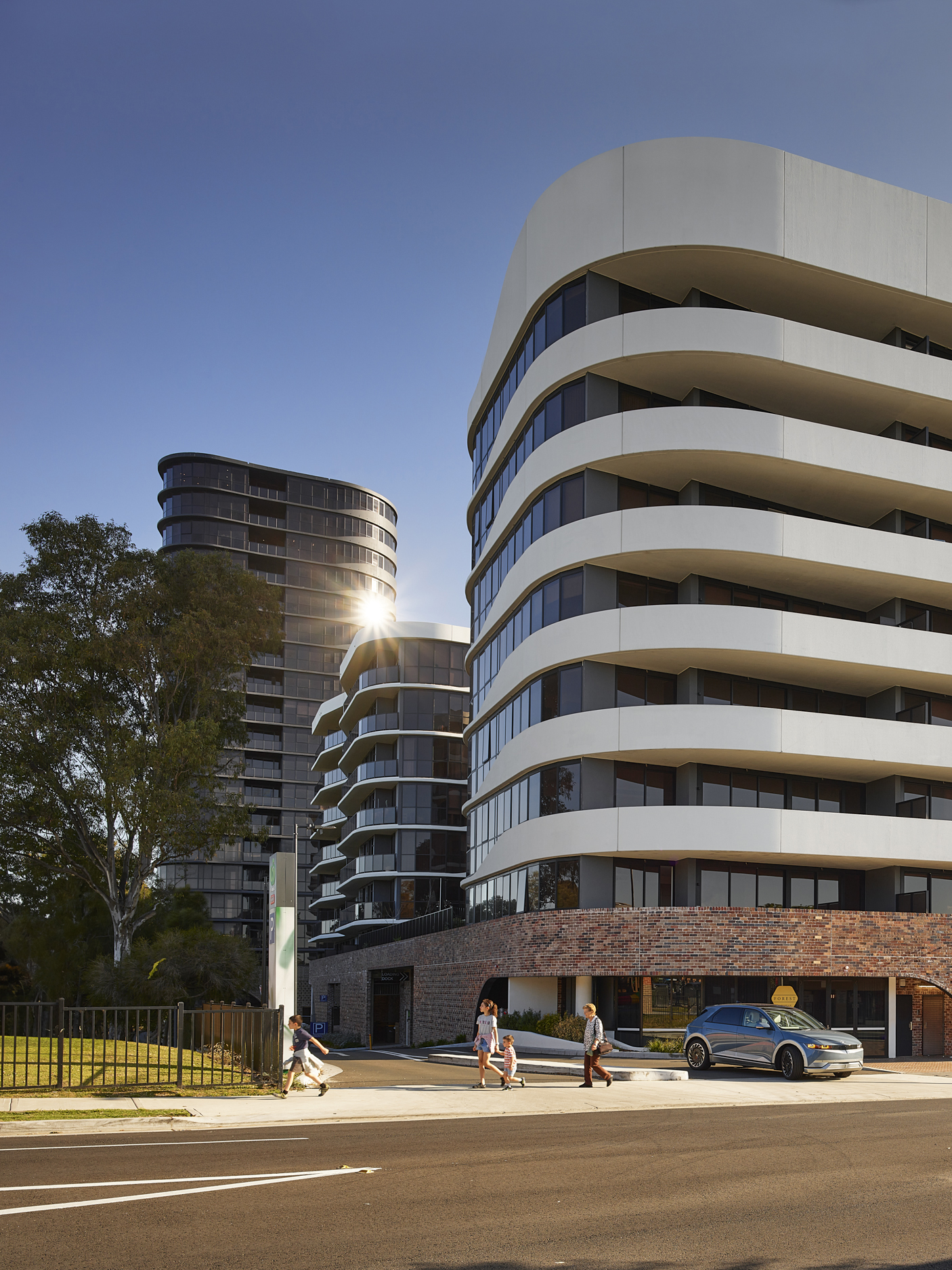
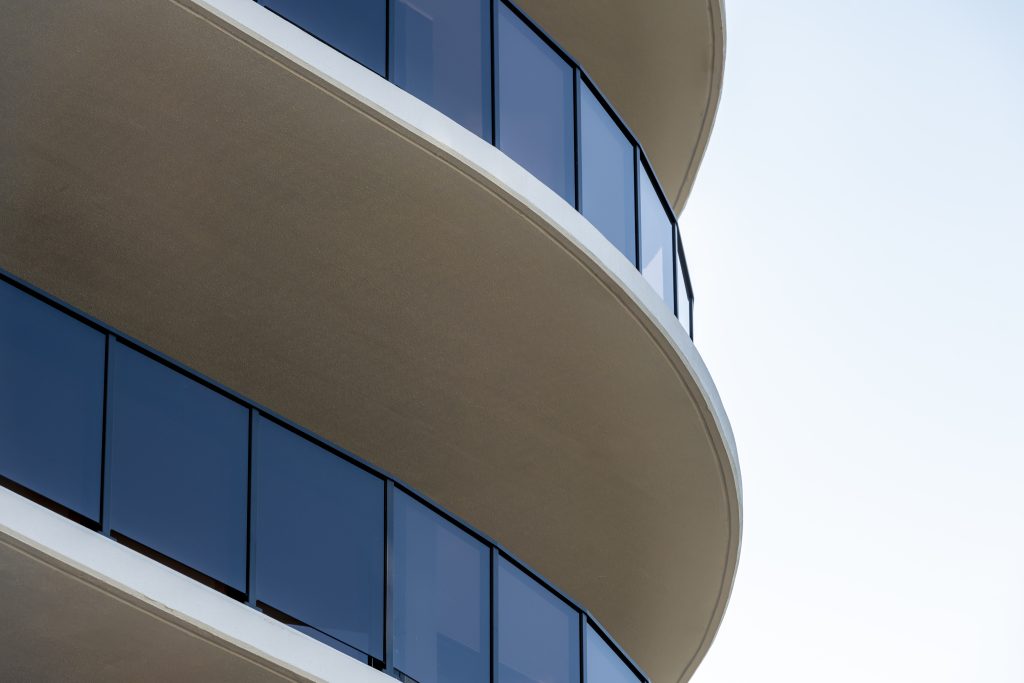
Sculptural elements express a refined and restrained palette with sweeping and sensuous curves making a bold architectural statement.
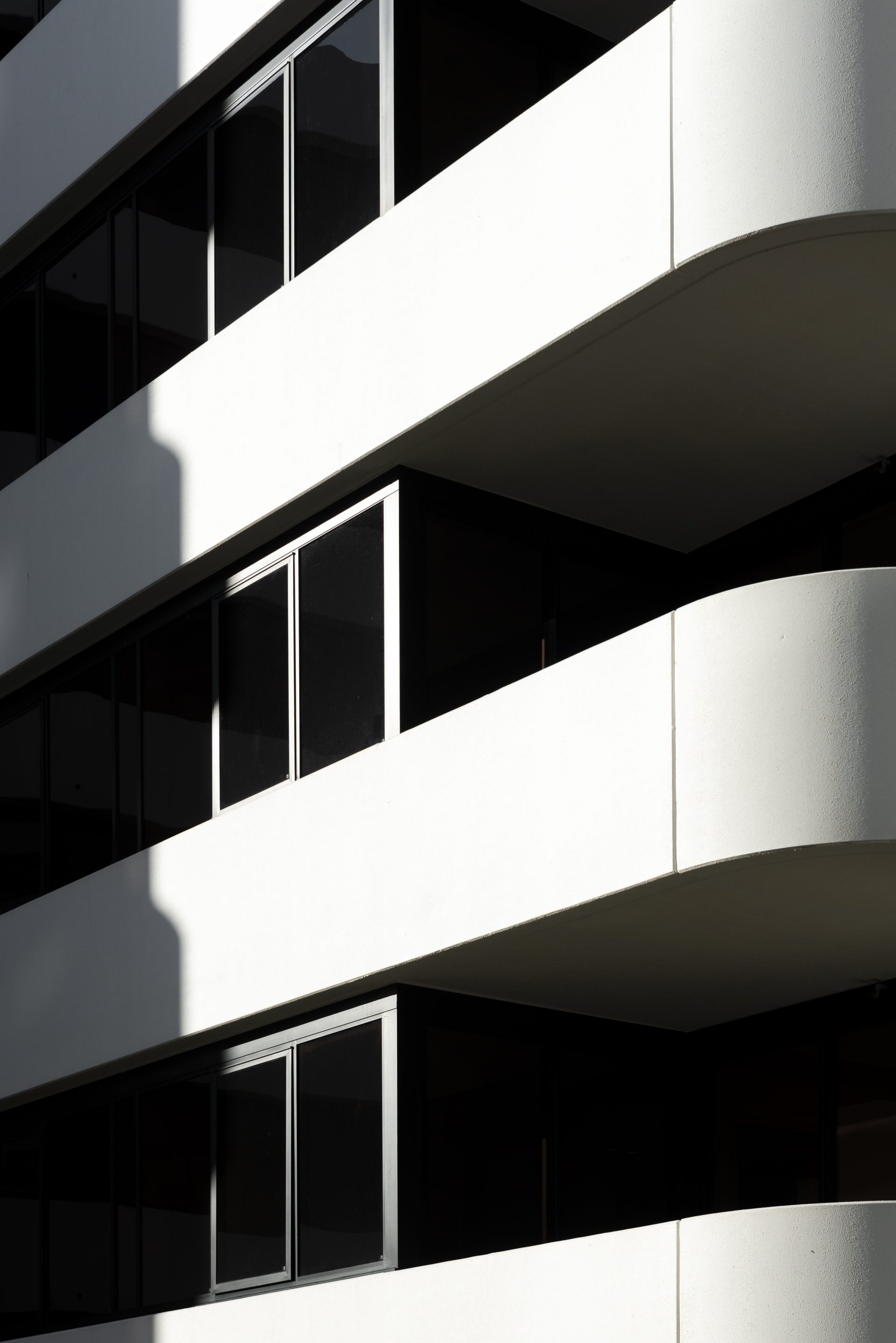
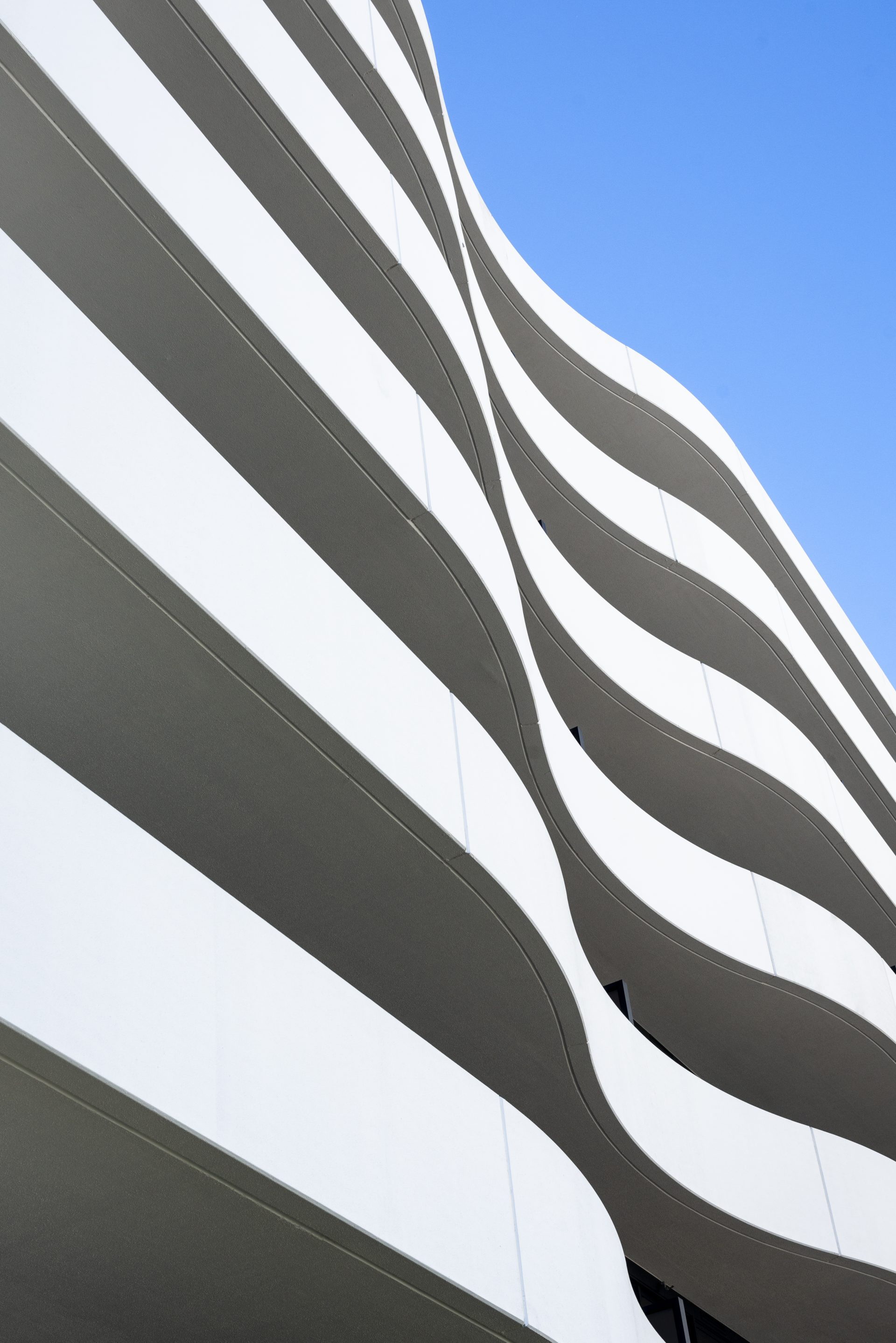
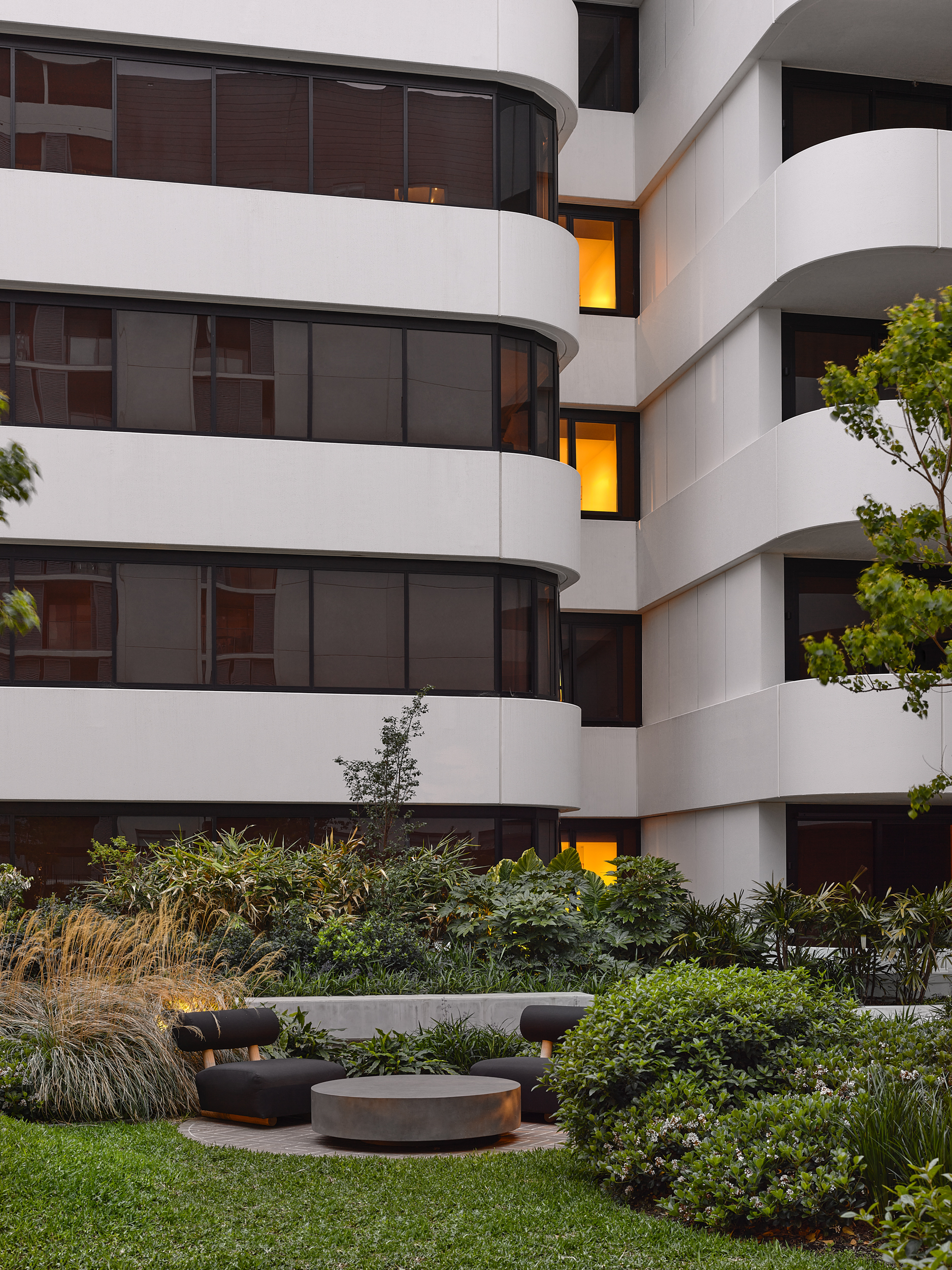
The organic design articulates sculptural forms that blend naturally into the surroundings. At Beyond’s parkside edge, its mix of 1, 2 and 3 bedroom residences provide contemporary havens connected to the lush gardens. This collection of beautifully crafted residences, green spaces and evolving retail offerings create a lively atmosphere, day and night.
Spaces connect to the neighbouring parklands, enhancing a greater sense of wellbeing. The design of Beyond incorporates architectural and landscape elements which interweave throughout Beyond, creating a constant narrative between the home and nature.
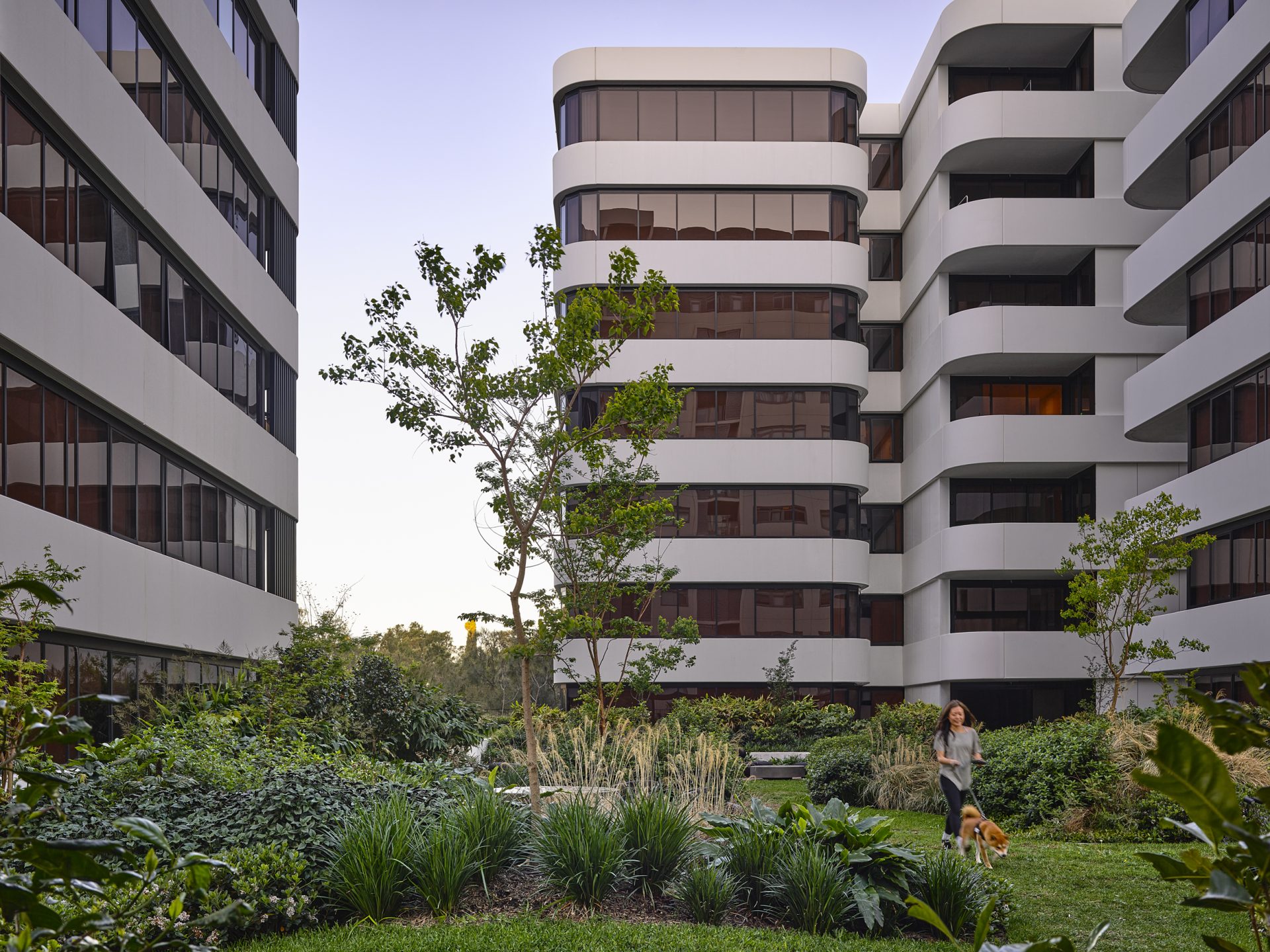
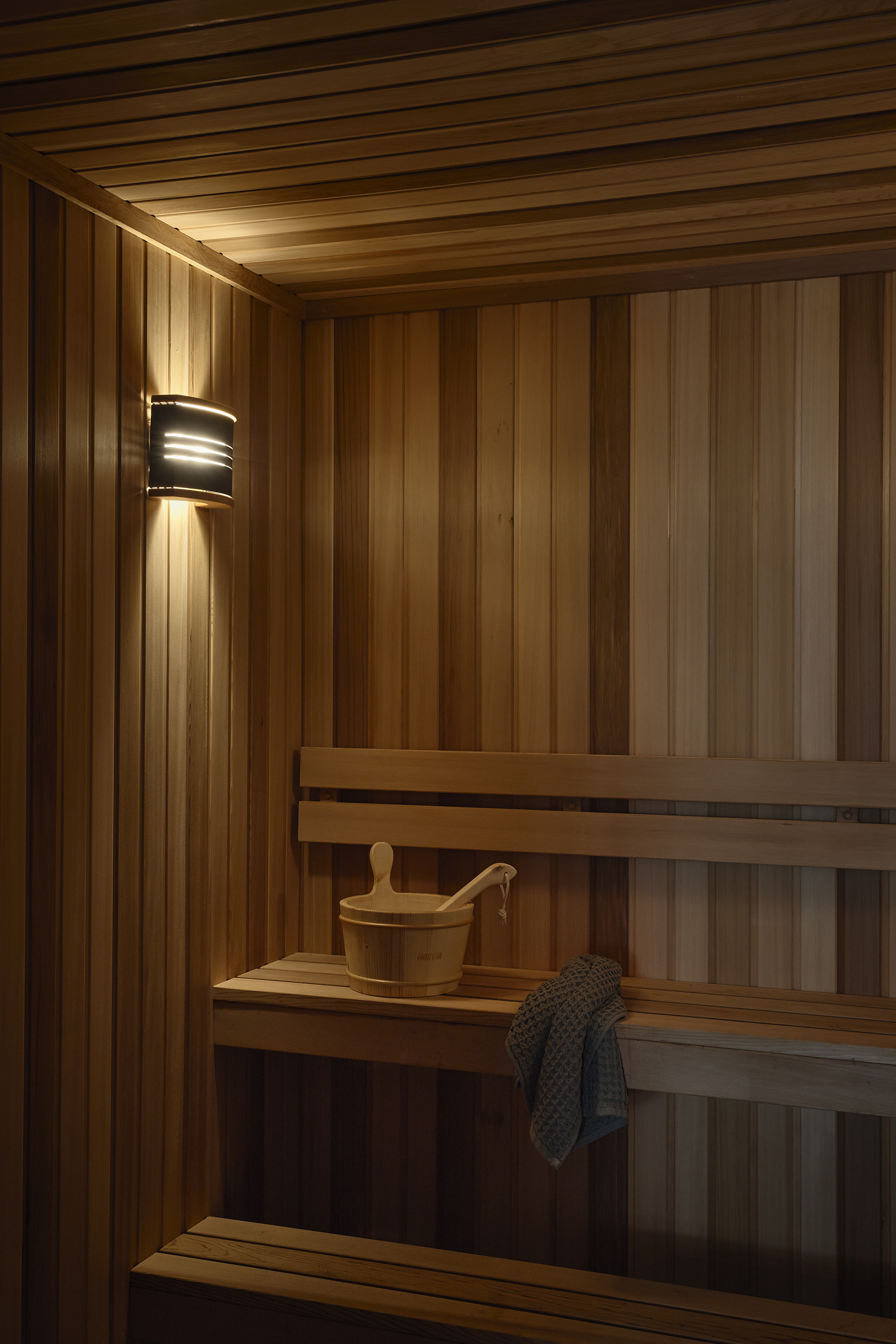
Beyond offers a setting for every mood and occasion, with indoor and outdoor spaces covering an expansive podium. Wander through the Beyond gardens for a moment of quiet restoration or host a private event in the dining room. Entertain or relax, gather with old friends and make new ones in a precinct that has come to life.
Explore the many integrated areas designed for both socialising and solitude. Start your day with a morning run, yoga, or a group Tai Chi session, and unwind in the beautiful sauna.
