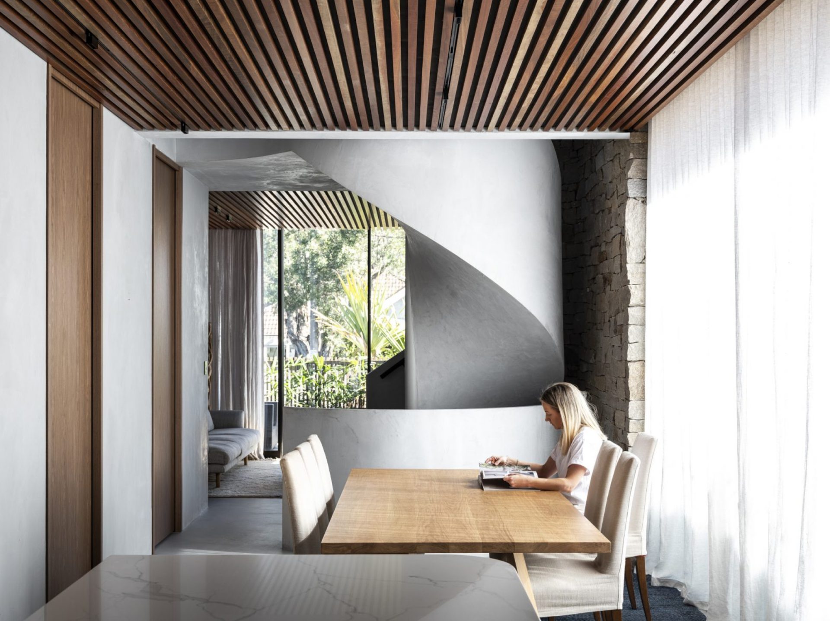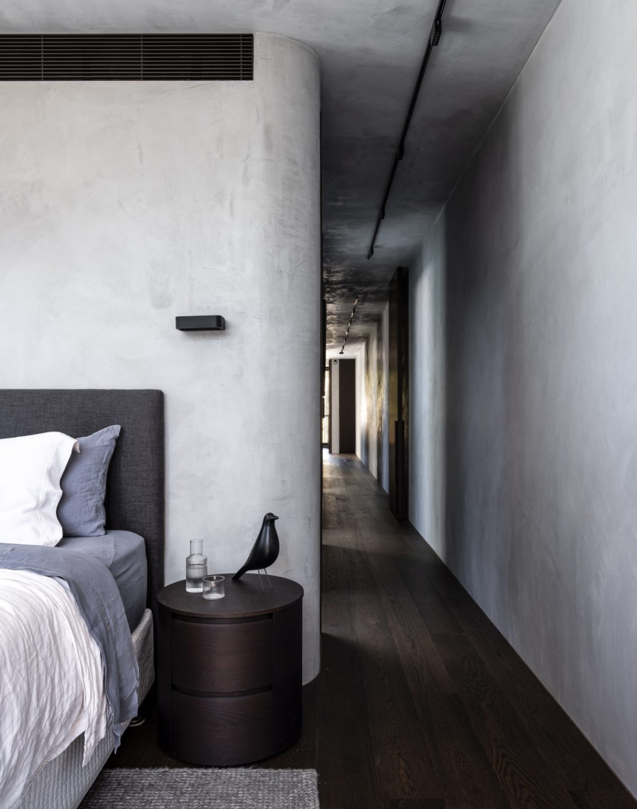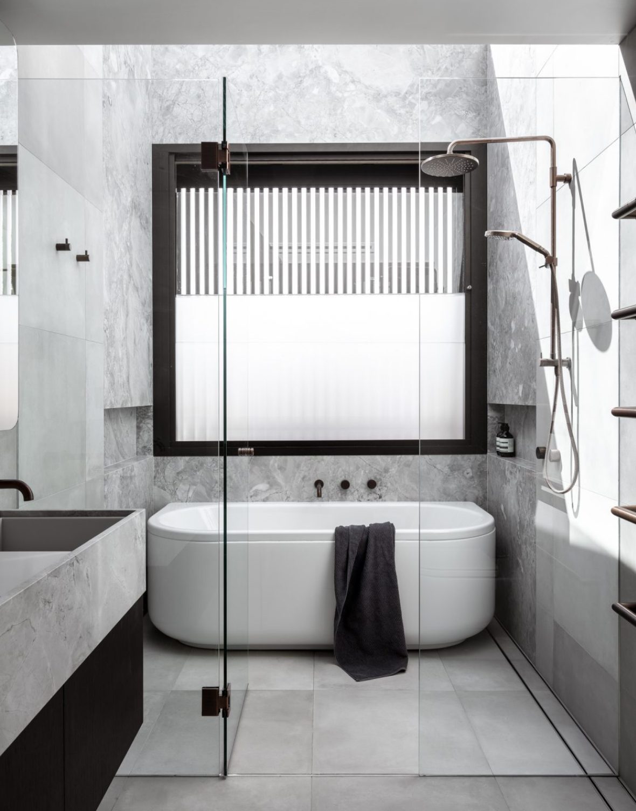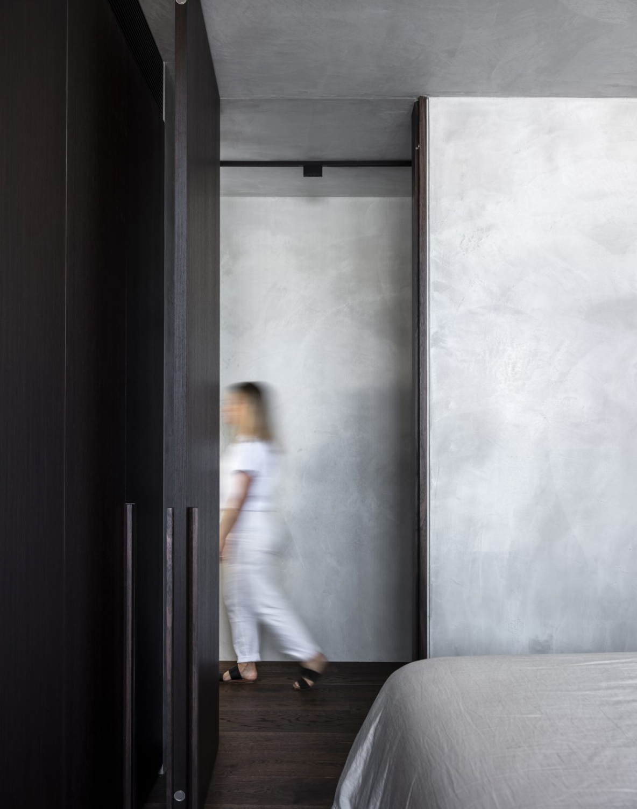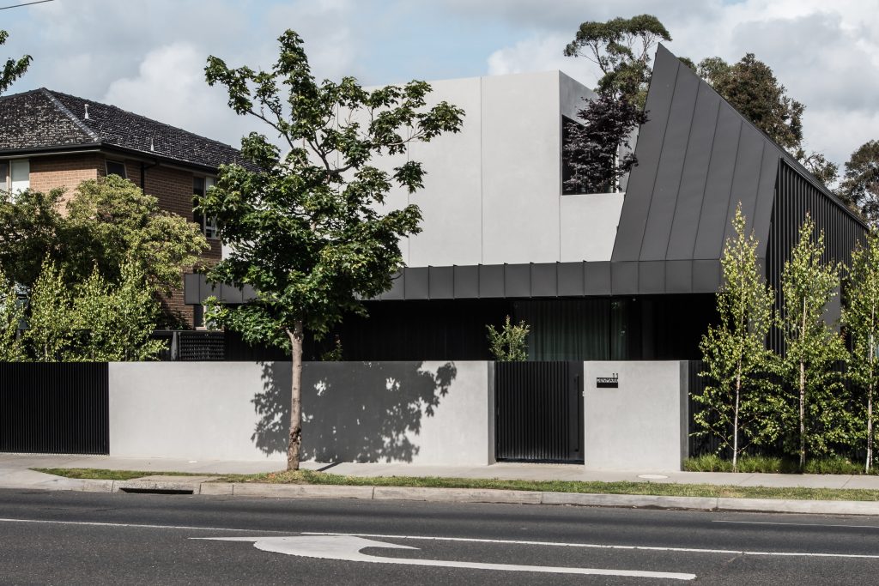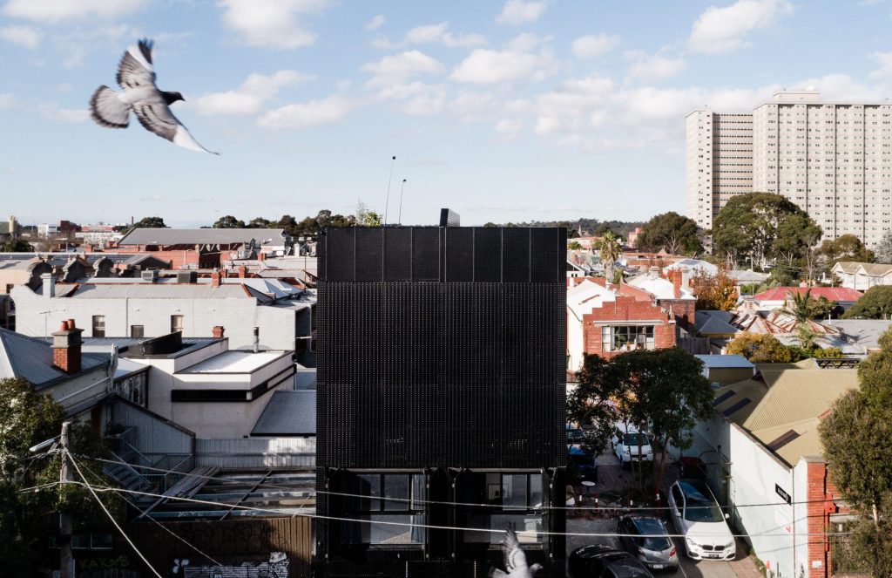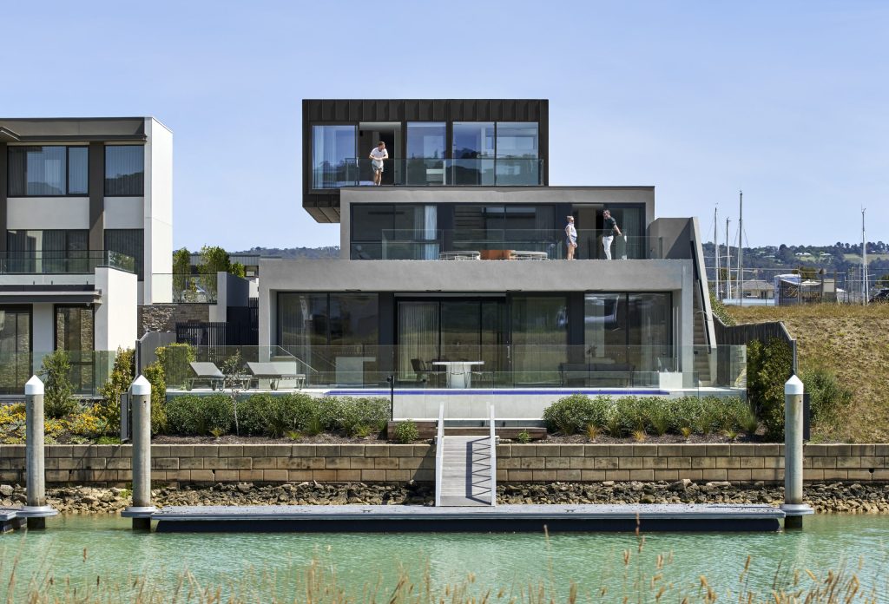Alexander Street
Manly, NSW
-
Year
2020
-
Status
Built
-
Client
Adjani
-
Location
Manly, NSW
-
Dwellings
2
-
Discipline
Residential
-
Expertise
Architecture, Interiors
-
Photography
Tom Ferguson
-
Good Design Awards
Interior Design
-
The Local Project
-
Architecture AU
-
Living Edge
-
Home World Design
As a dual terrace development, Alexander Street features long horizontal concrete forms with chamfered edges inset with bands of glazing that connects residents to the surrounding outside greenery.
We acknowledge the Gadigal people of the Eora Nation, the traditional custodians of the land upon which our Alexander Street project stands. We recognise their continuing connection to land, waters and culture.
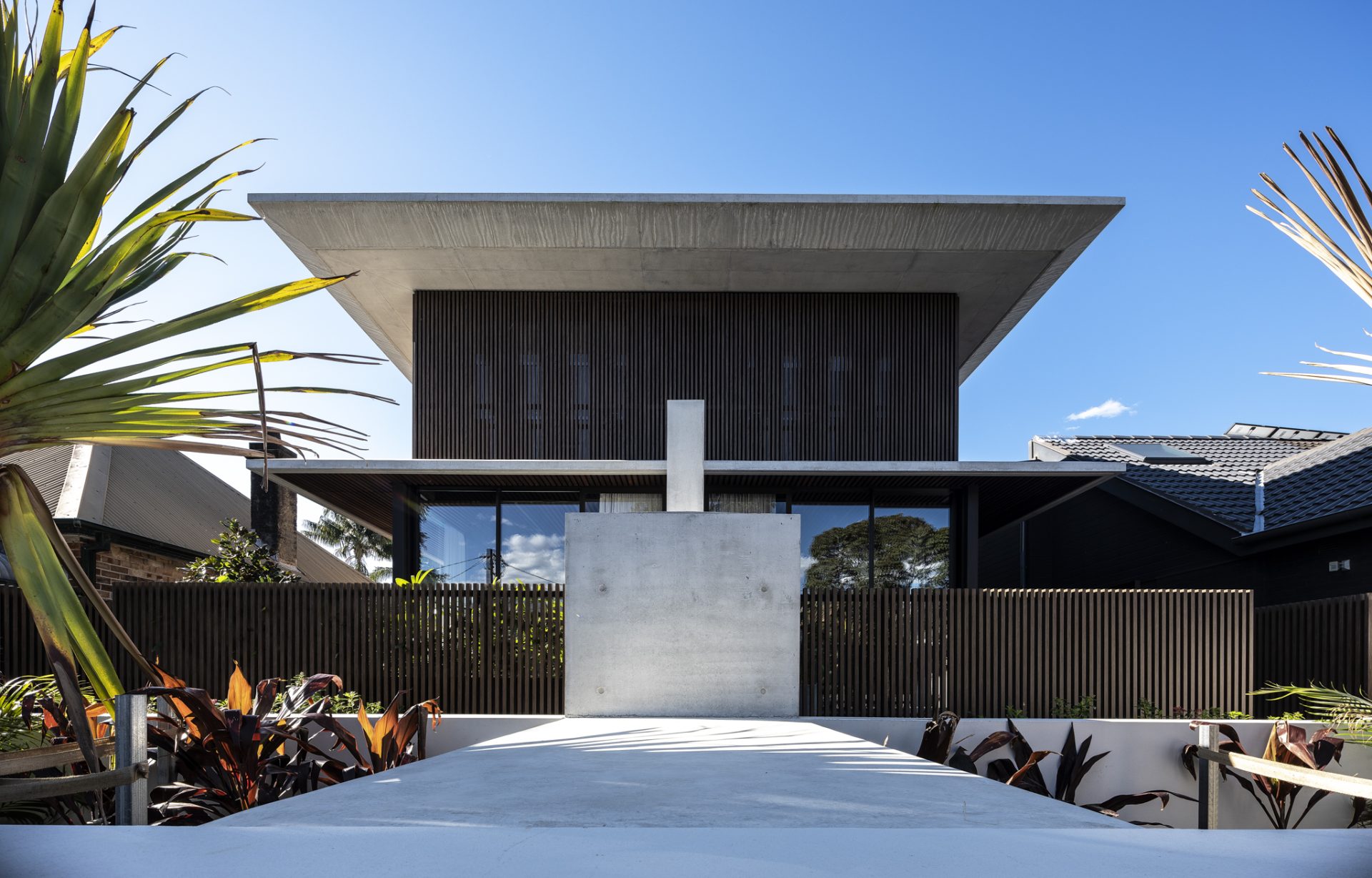
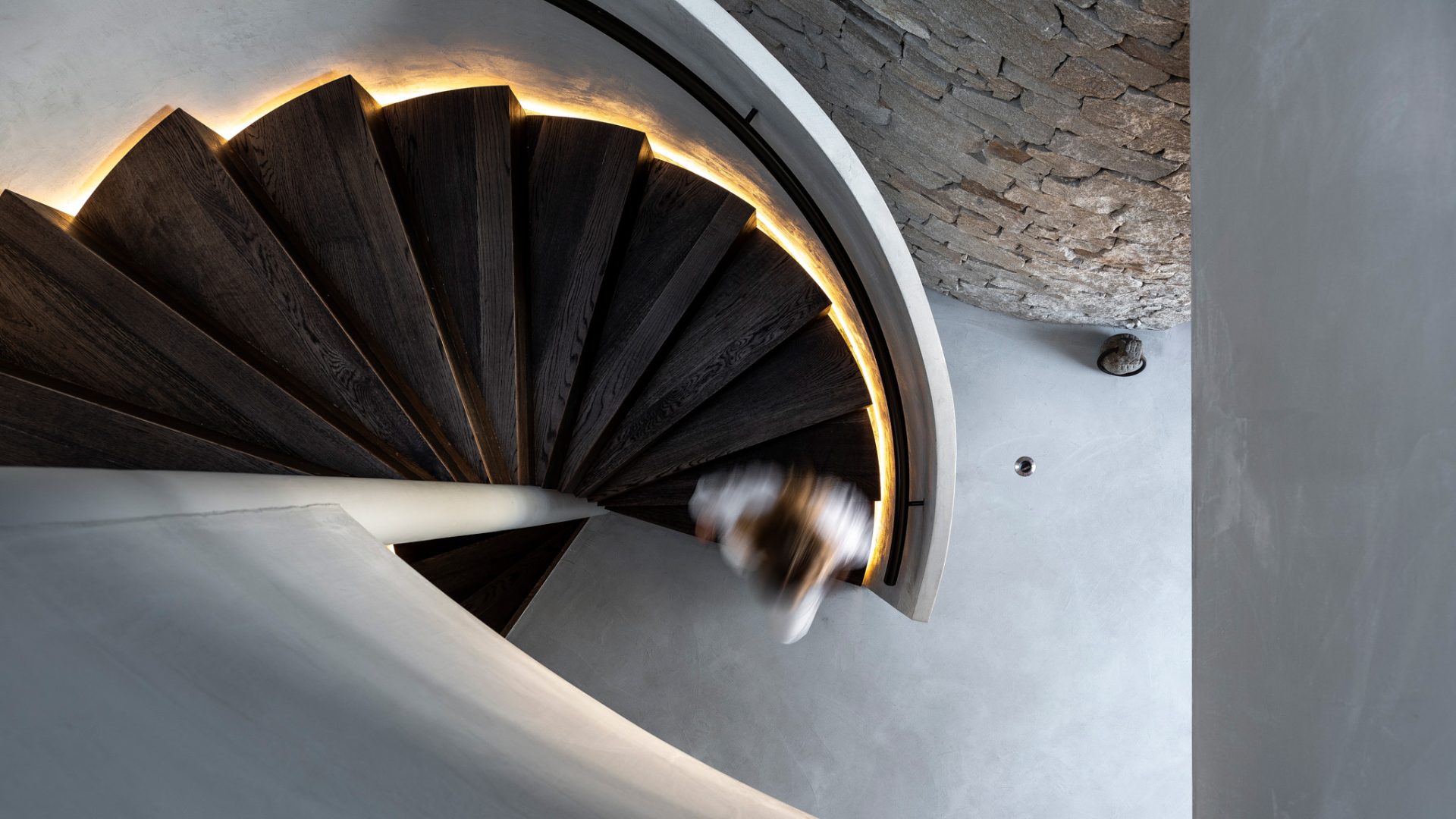
The design of the two town homes is defined by low-profile frames uninterrupted lines and a material palette that is raw and authentic. A stacked stone wall forms the dividing partition between the homes and timber lined ceilings that extend to the soffit help create generous interior spatial flow.
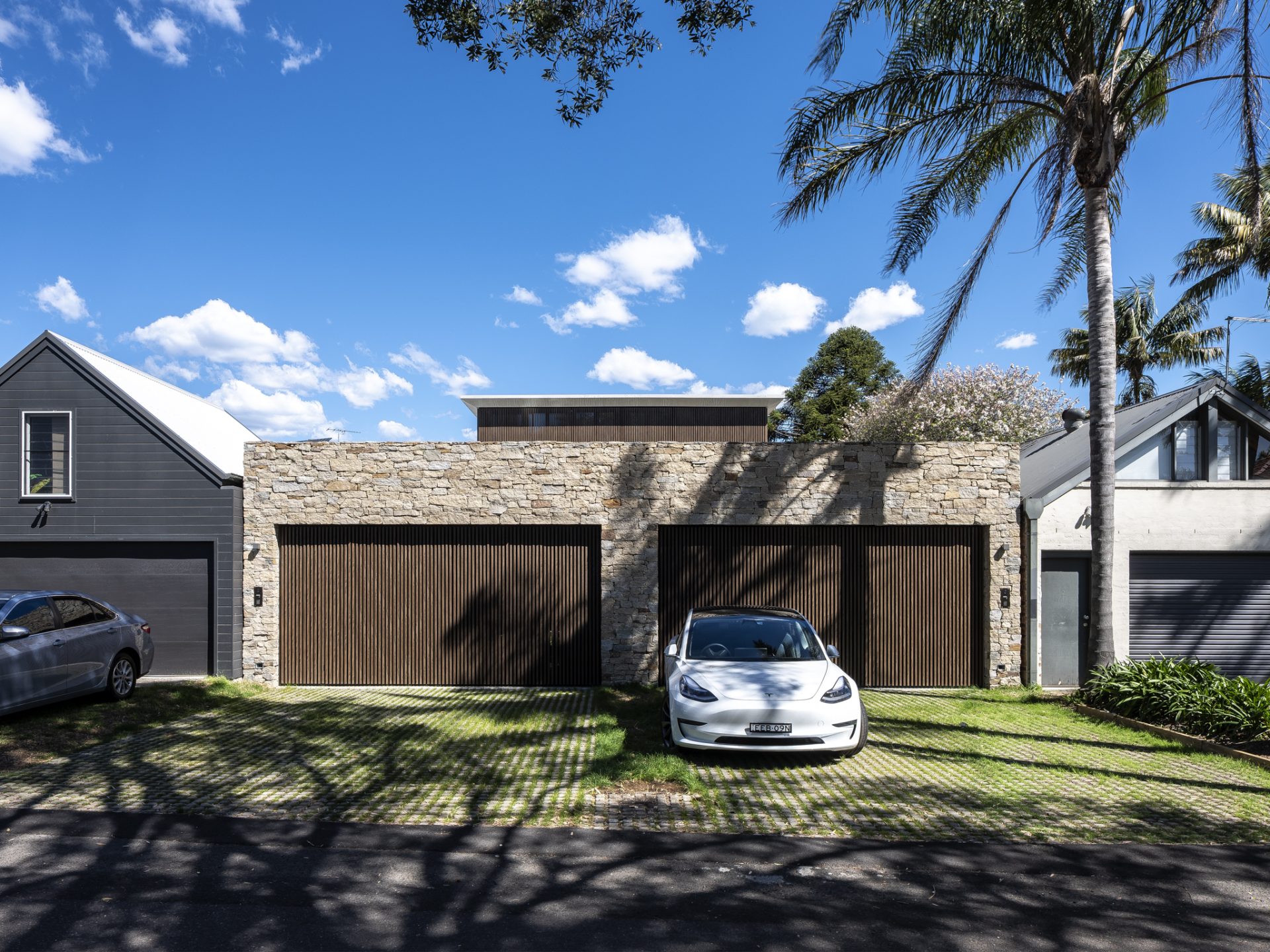
A stacked stone wall forms the dividing partition between the homes and timber lined ceilings that extend to the soffit help create generous interior spatial flow.
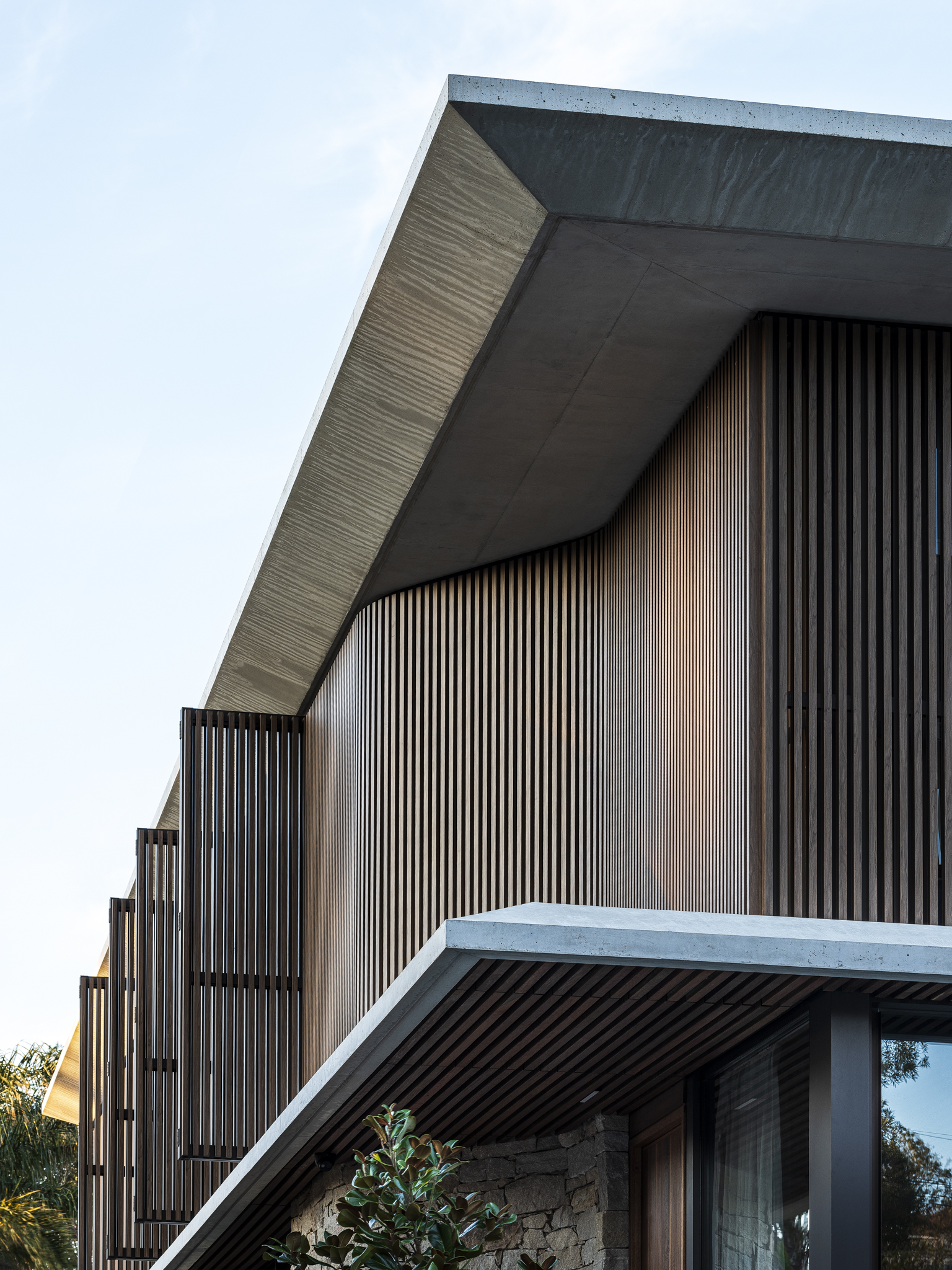
The design features long horizontal concrete forms with chamfered edges.
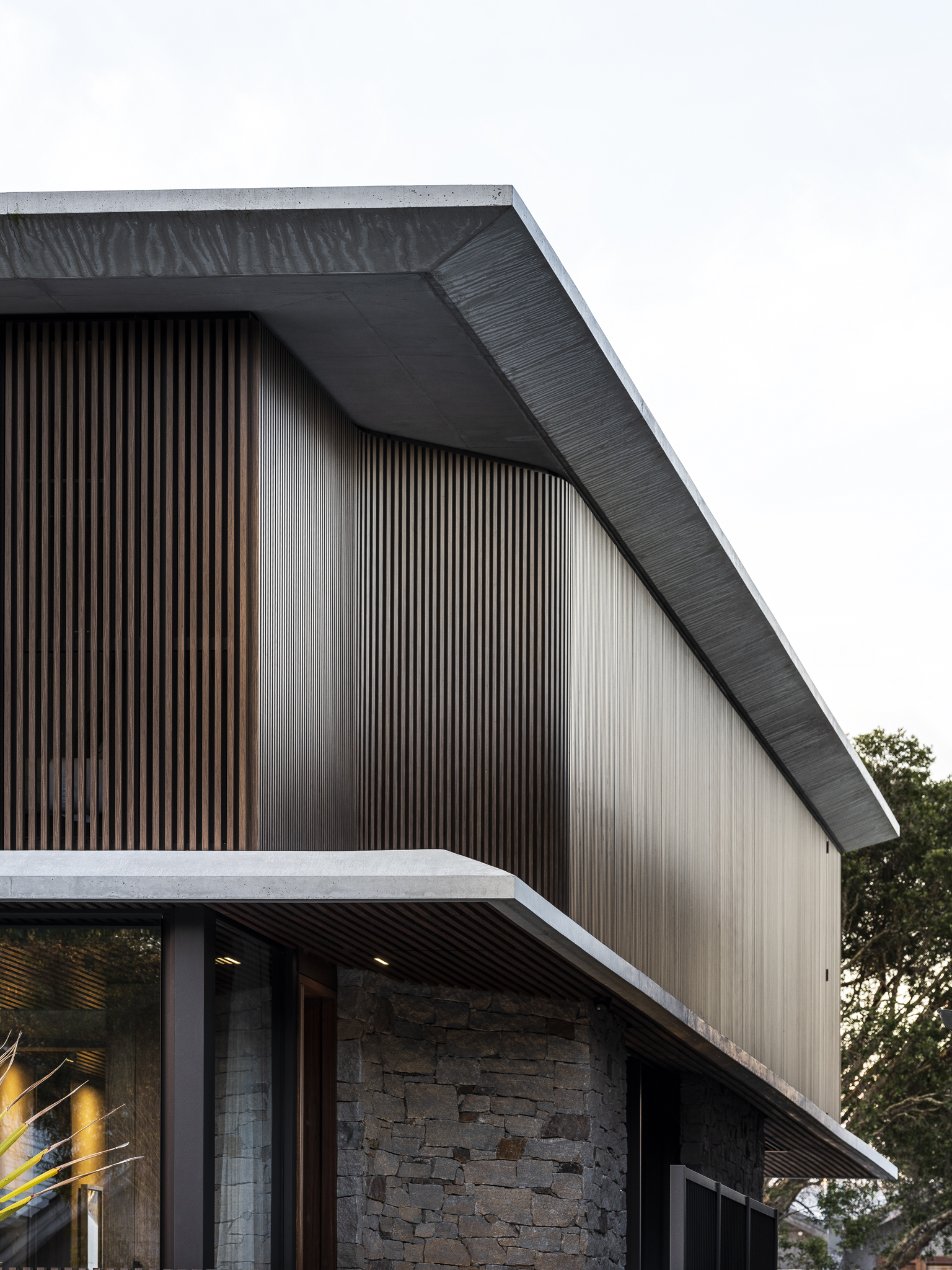
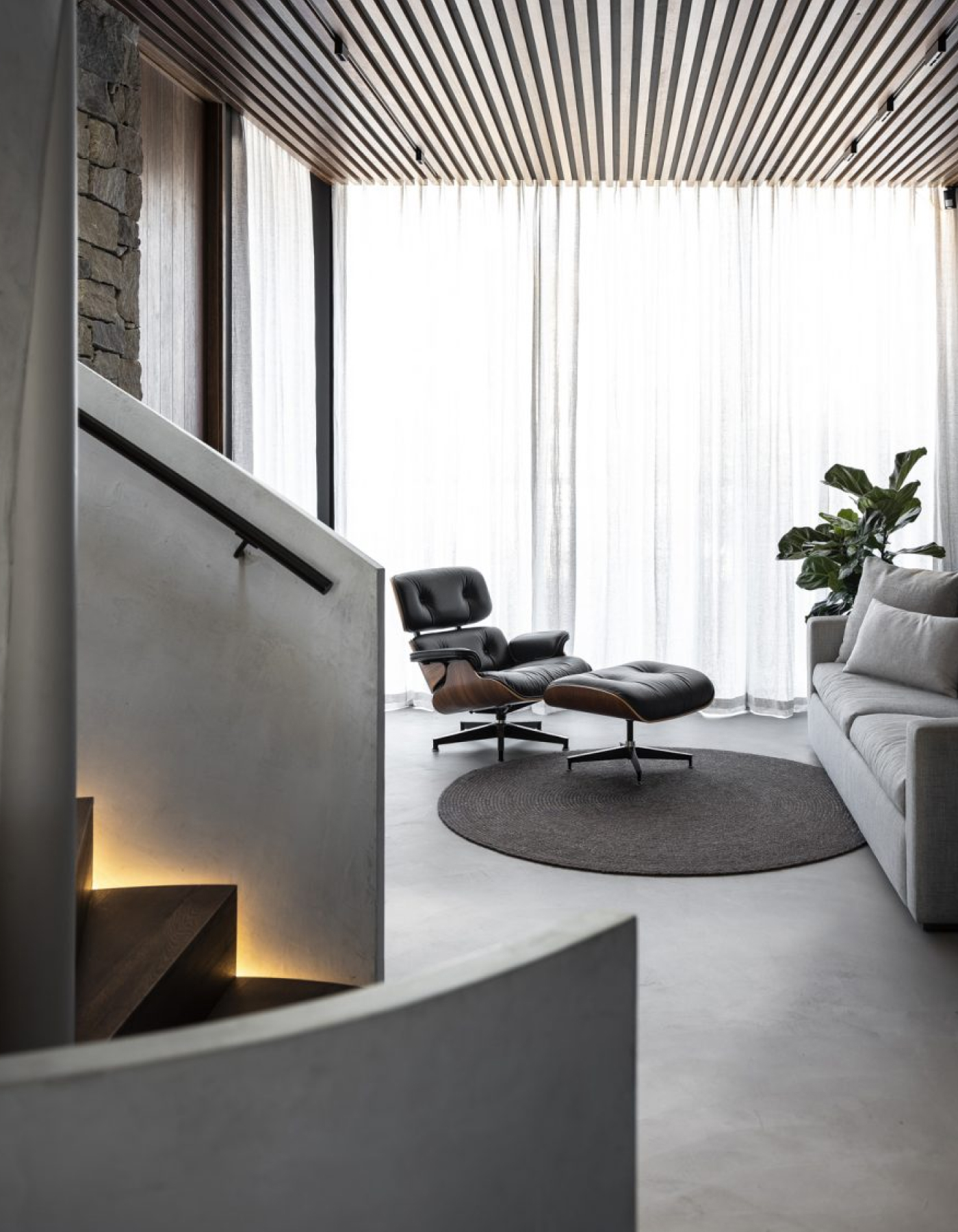
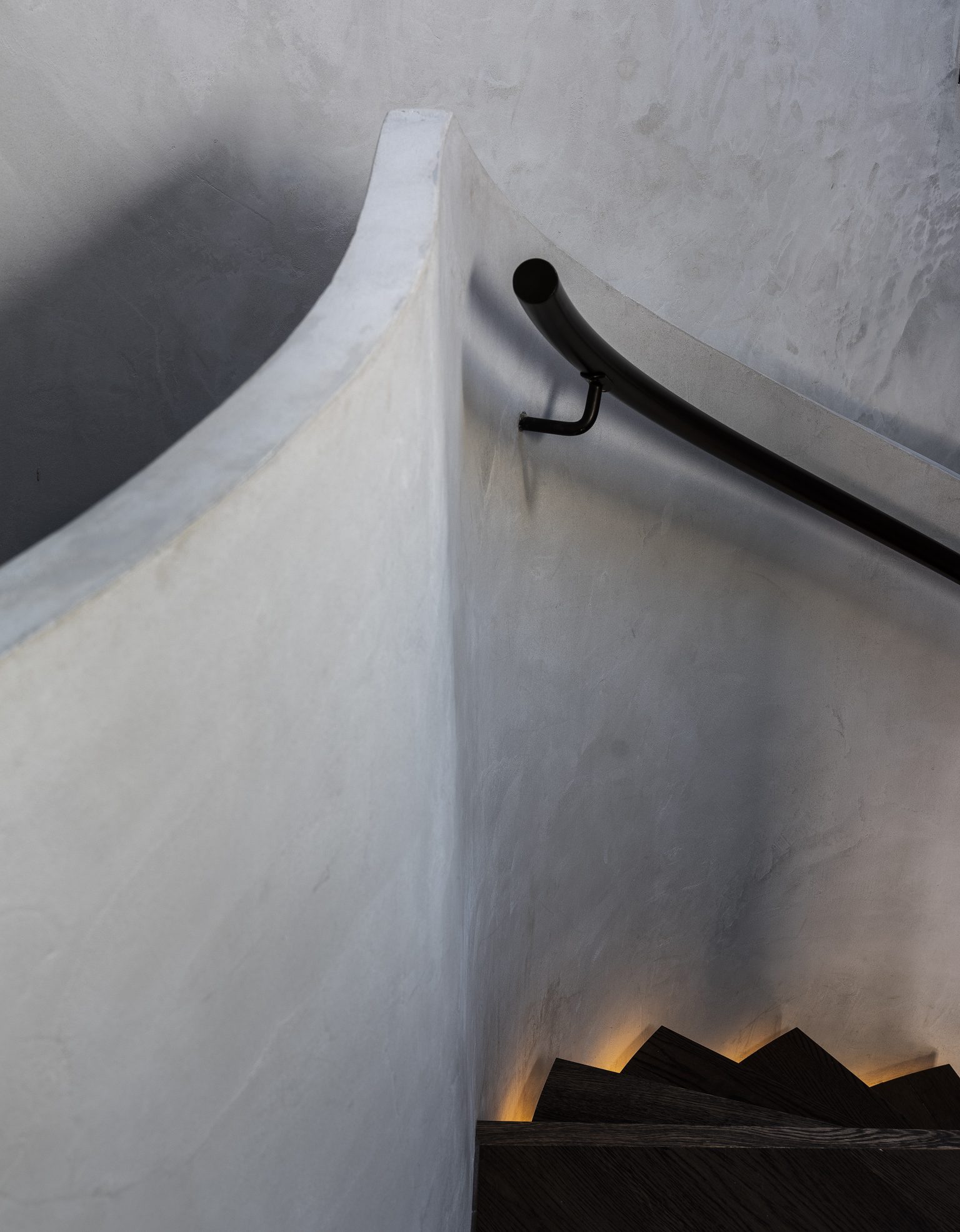
It’s all in the details. Raw concrete, quality timber, carefully considered lighting and expert craftsmanship combine to create the stunning sculptural staircase.
A sculptural concrete staircase swoops upwards, binding the living spaces to the bedrooms and bathrooms on level one.
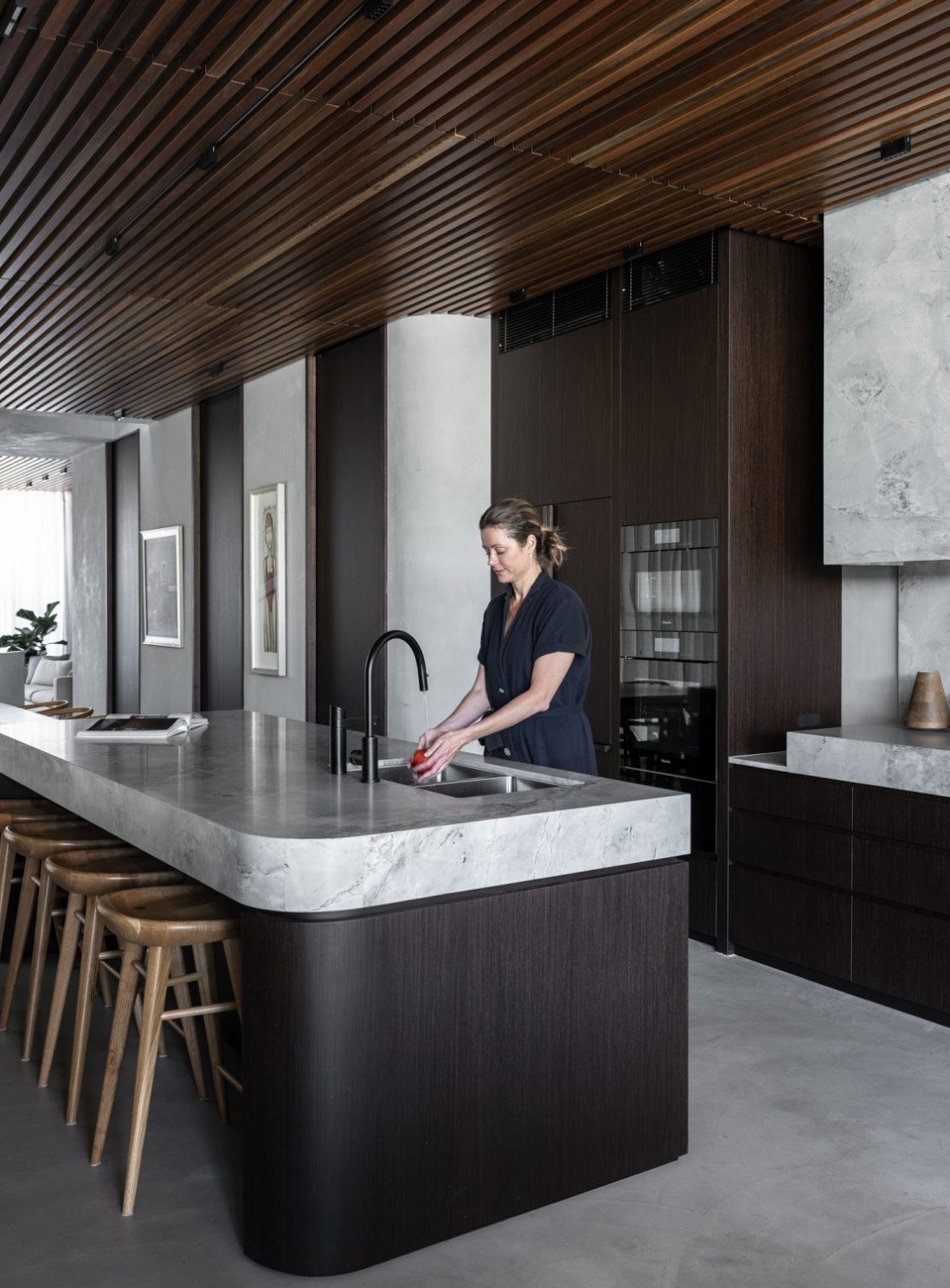
A large oversized kitchen island bench is a key feature
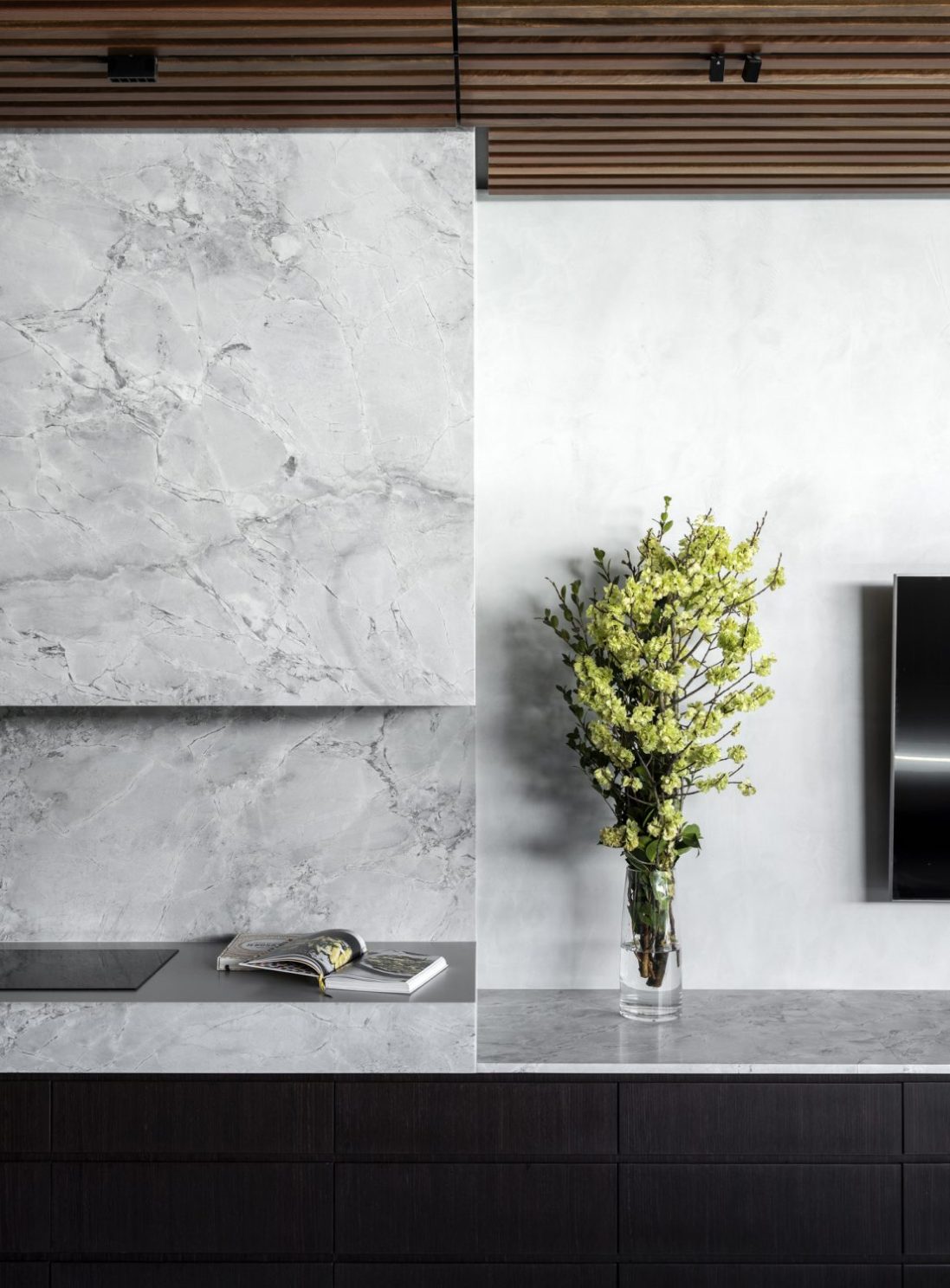
The central meeting point within each home is the large oversized kitchen island bench where stone and walnut veneer combine in joinery. A sculptural concrete stairwell connects the living spaces with the bedrooms and bathrooms on the upper level and external timber screens aid ventilation and provide privacy.
