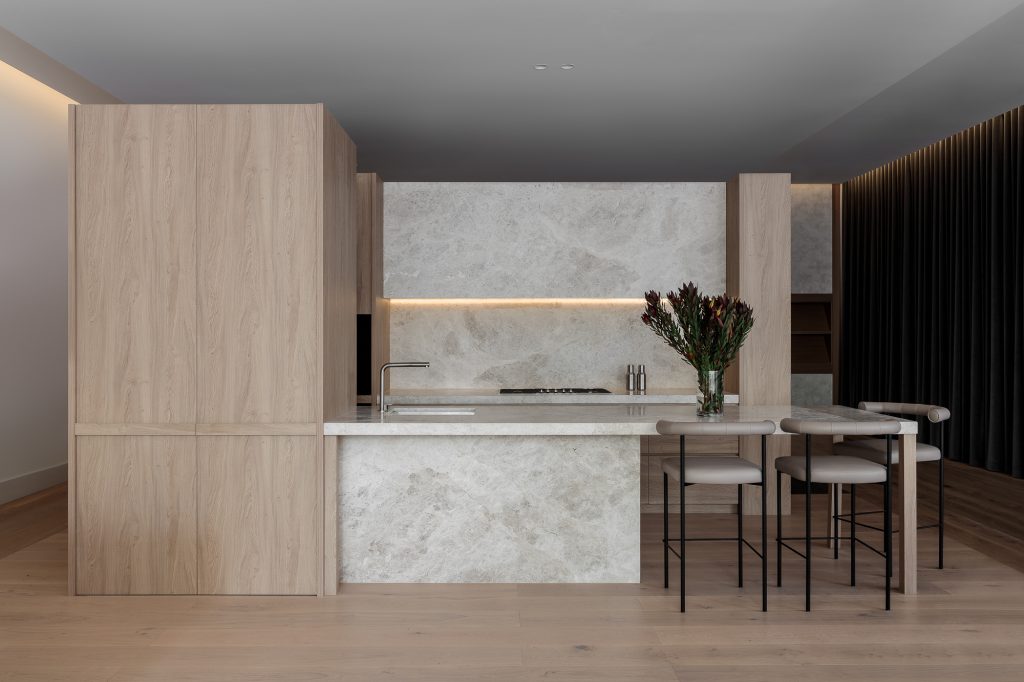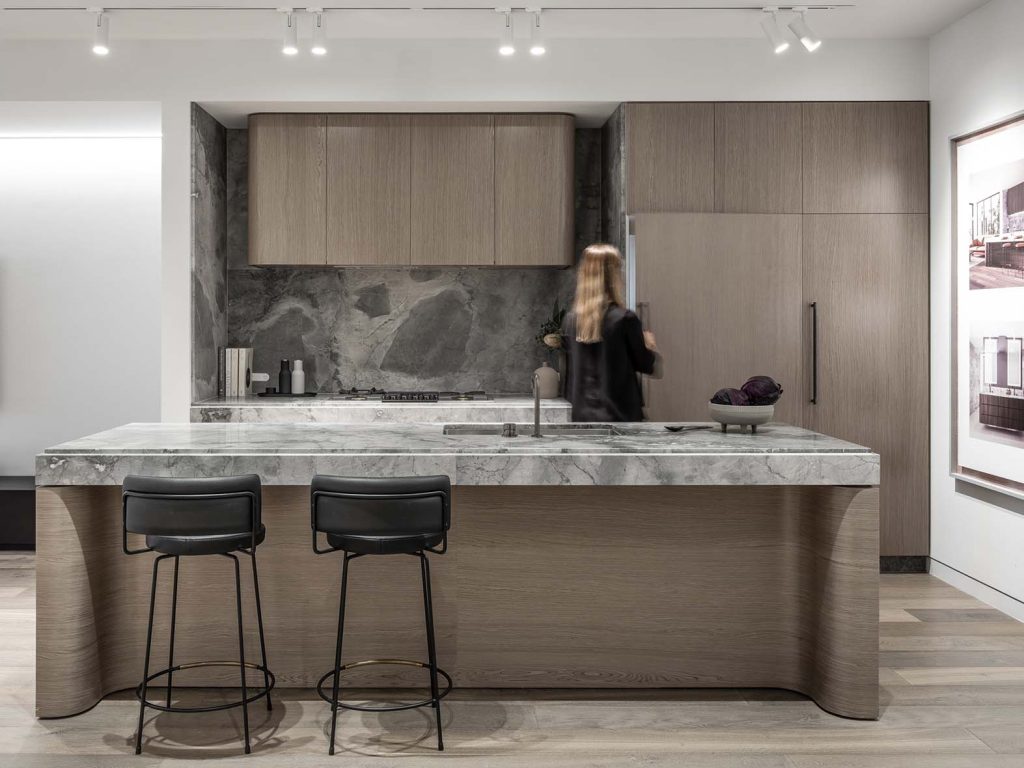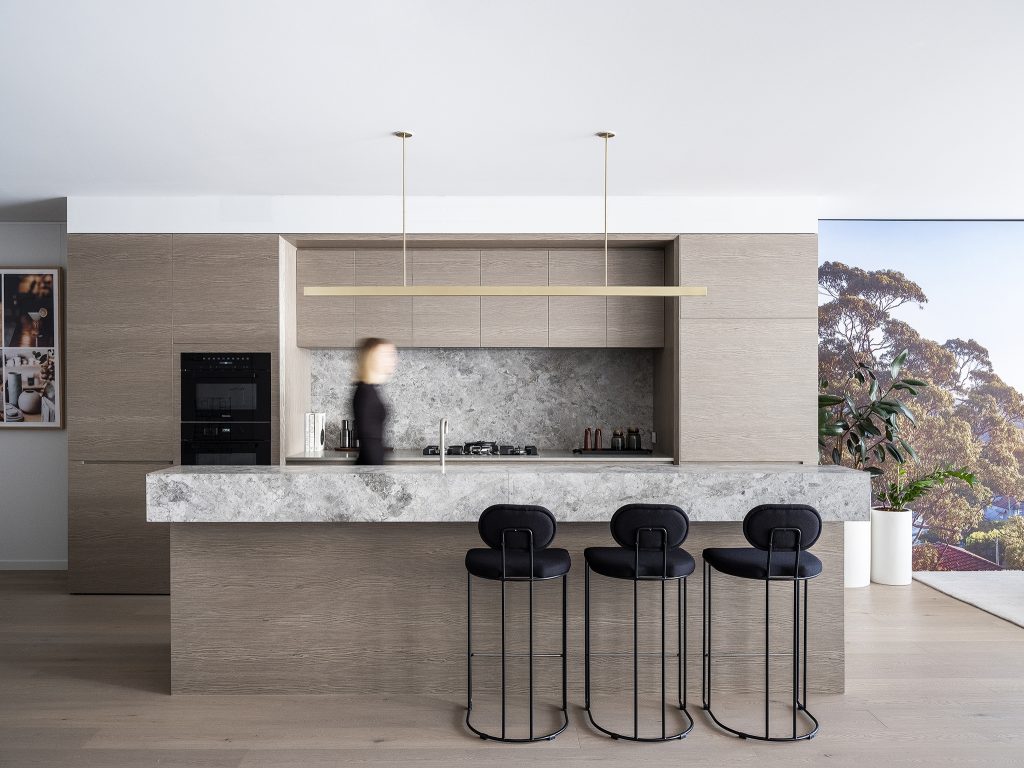Sky Garden
Glen Waverley, VIC
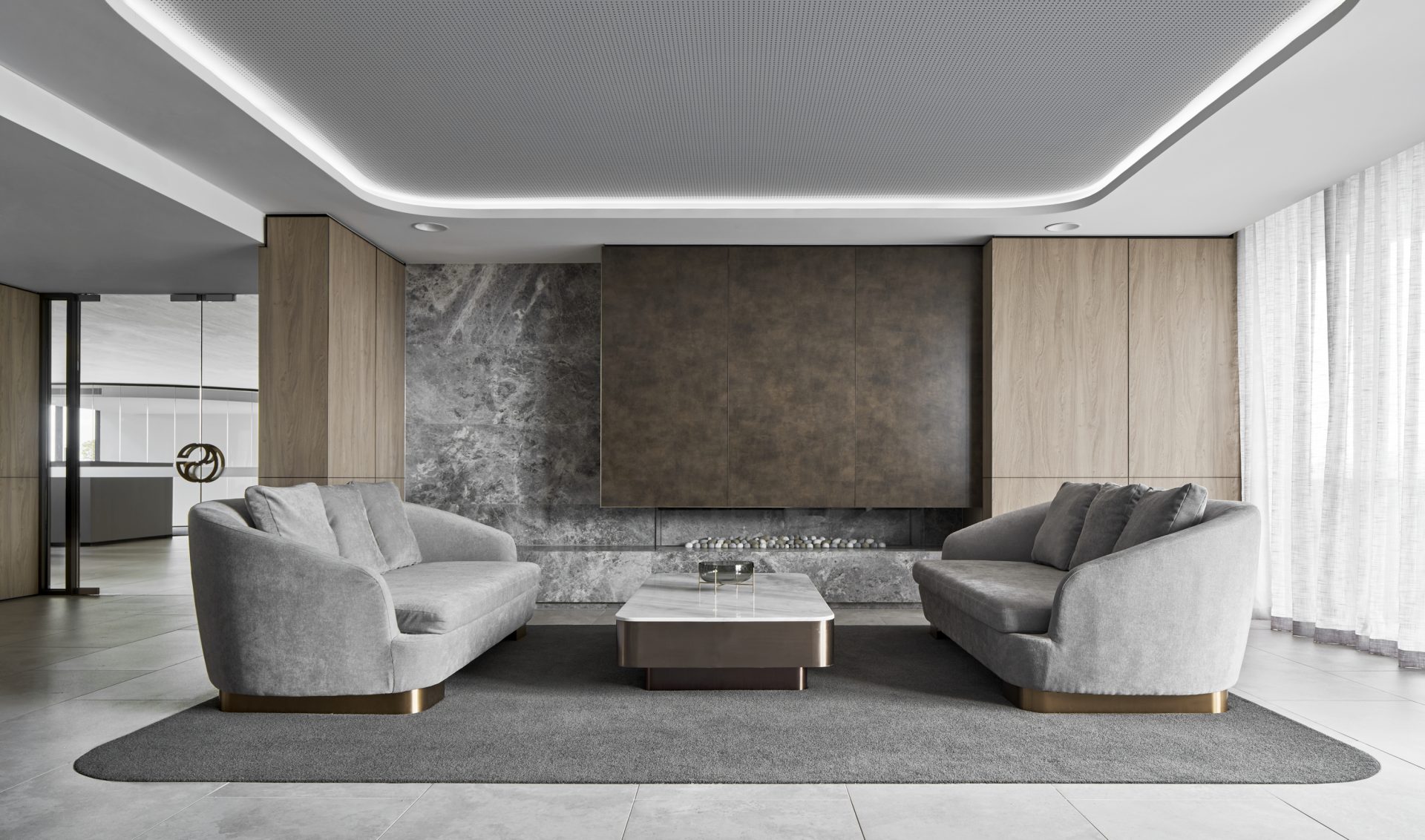
-
Year
2018
-
Status
Built
-
Client
Golden Age Group
-
Location
Glen Waverley, VIC
-
Scale
1,300㎡
-
Dwellings
555
-
Sector
Multi-Residential
-
Discipline
Interiors
-
Photography
Damien Kook
-
Architecture & Design
Offering its residents a ‘standout design’. Something that feels both classic, fresh and effortlessly luxurious.
DKO curated a collection of three stand out finishes schemes all inspired by nature. The lighter toned Dawn, medium toned Dusk and the bold Sky Garden scheme.
We acknowledge the Wurundjeri and Bunurong people of the Kulin Nation, the traditional custodians of the land upon which Sky Garden stands. We recognise their continuing connection to land, waters and culture.
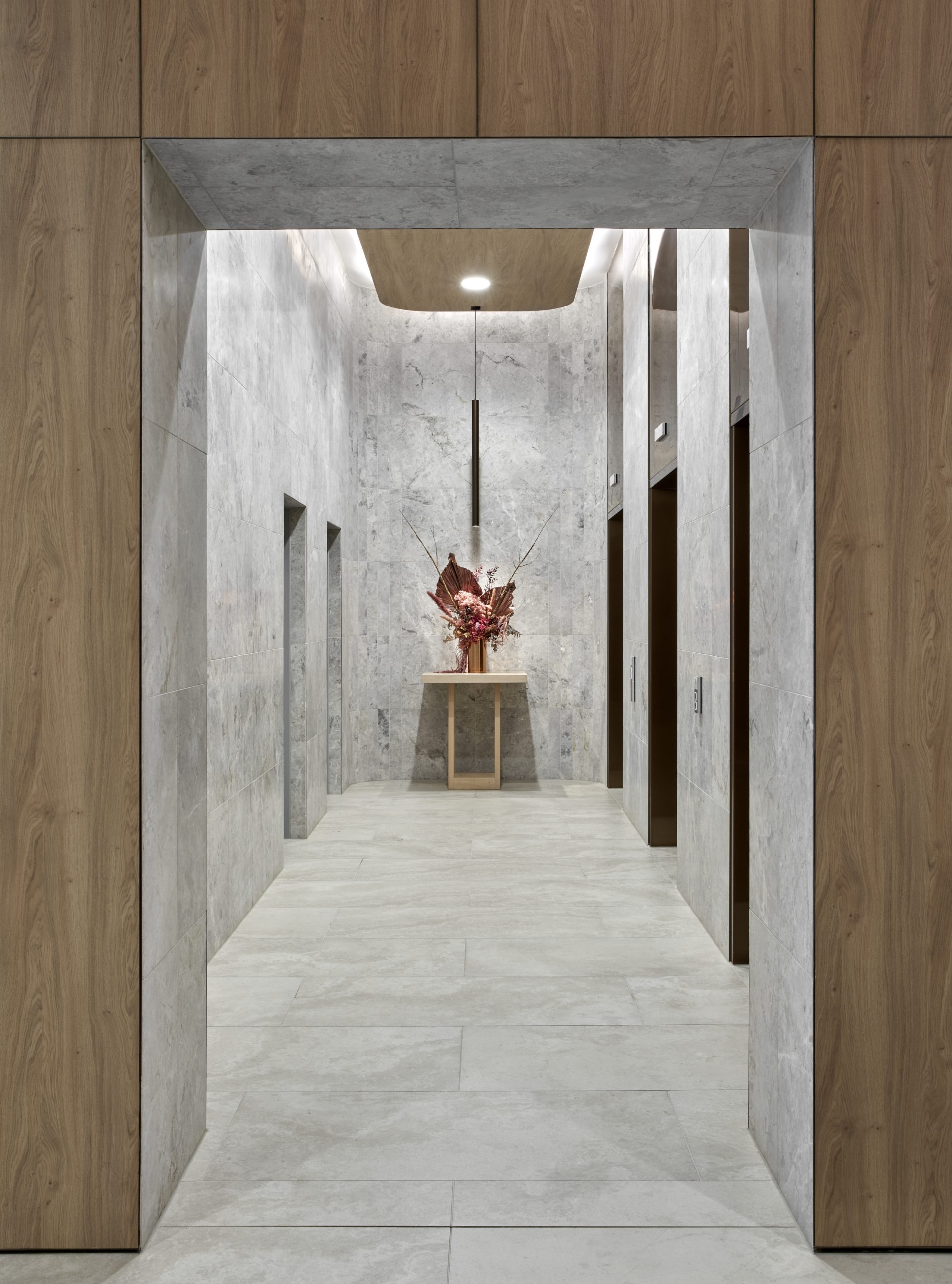
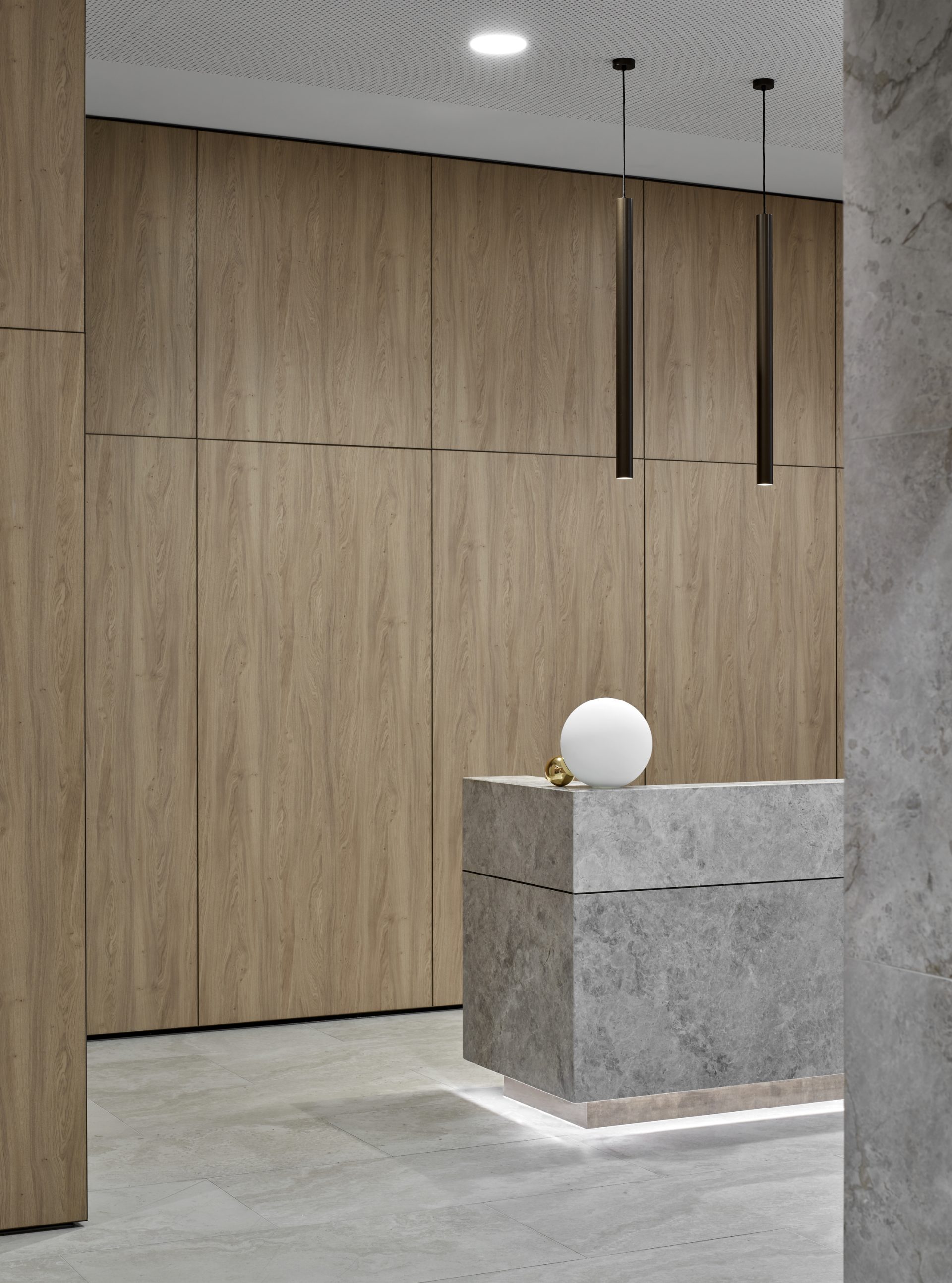
All schemes offer distinctive styling and detailing throughout accentuated by the warmth of natural timbers, plush carpeting, natural stones and feature metallic finishes.
While the schemes offered varied tones, textures and finishes, all residences share an approach to livability. These are beautifully appointed homes in the sky, inspired by nature, and an appreciation of innovative design.
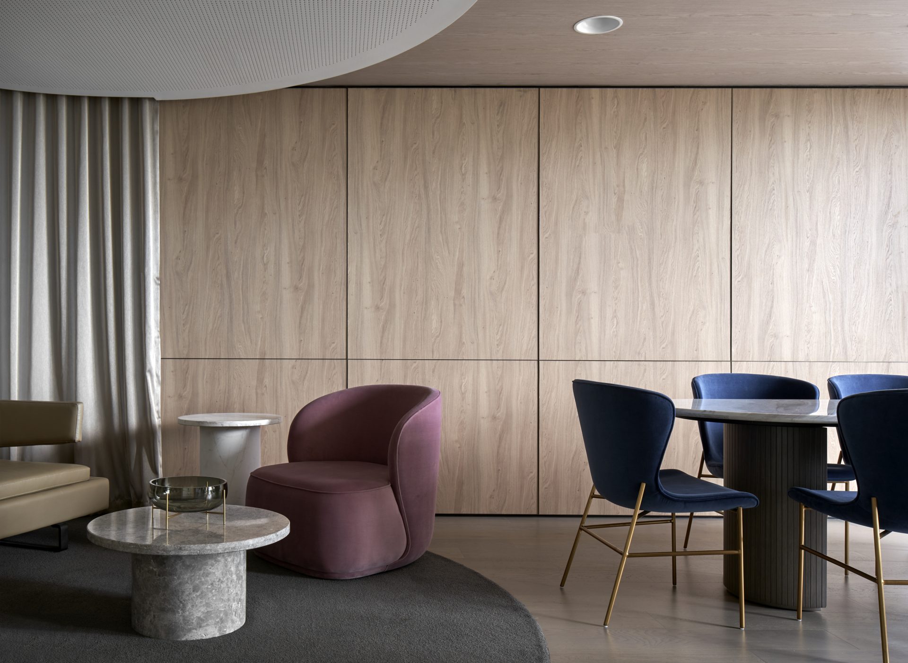
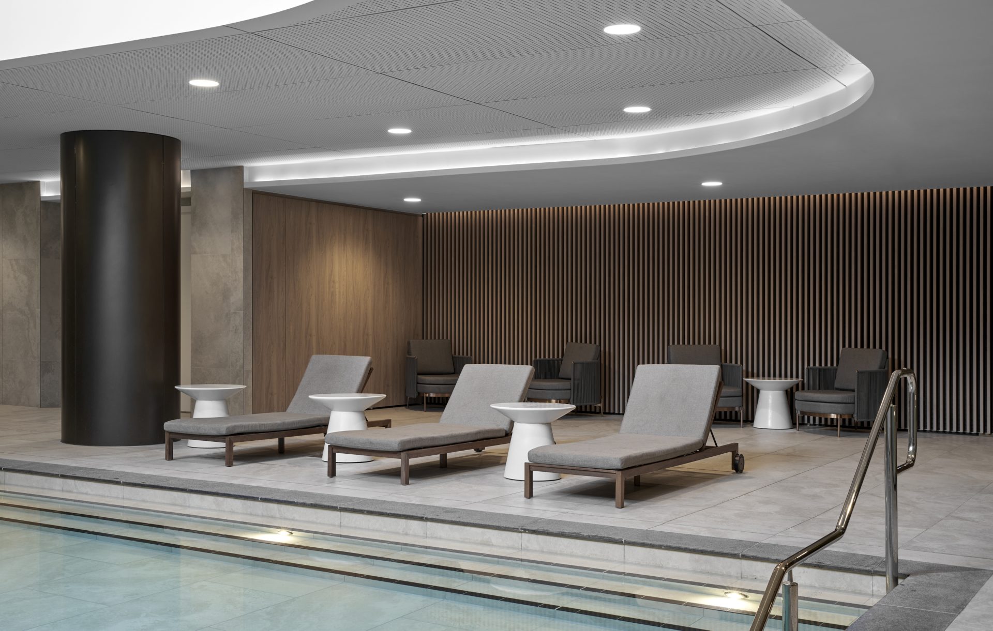
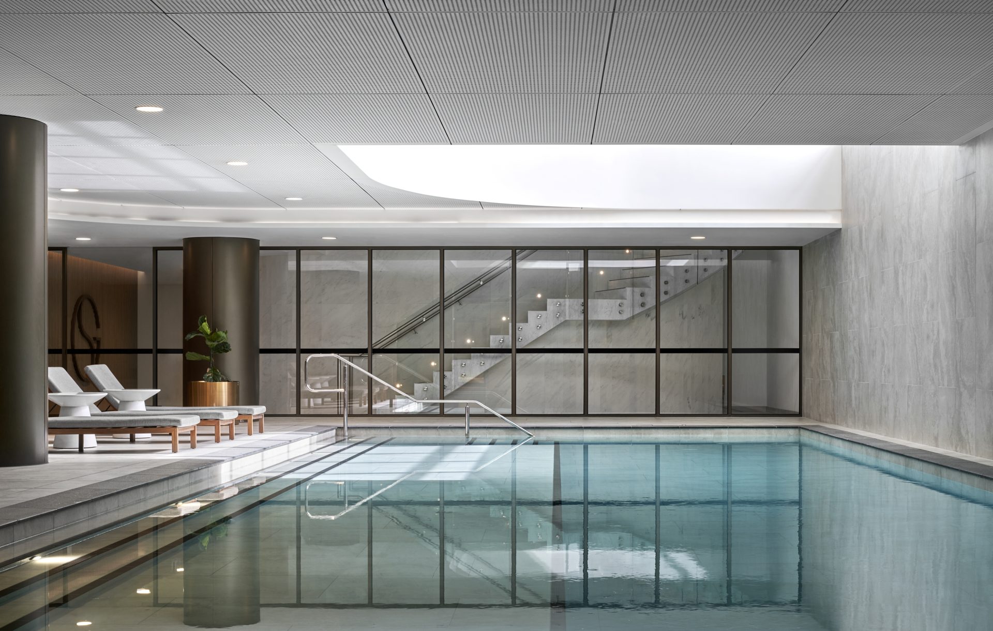
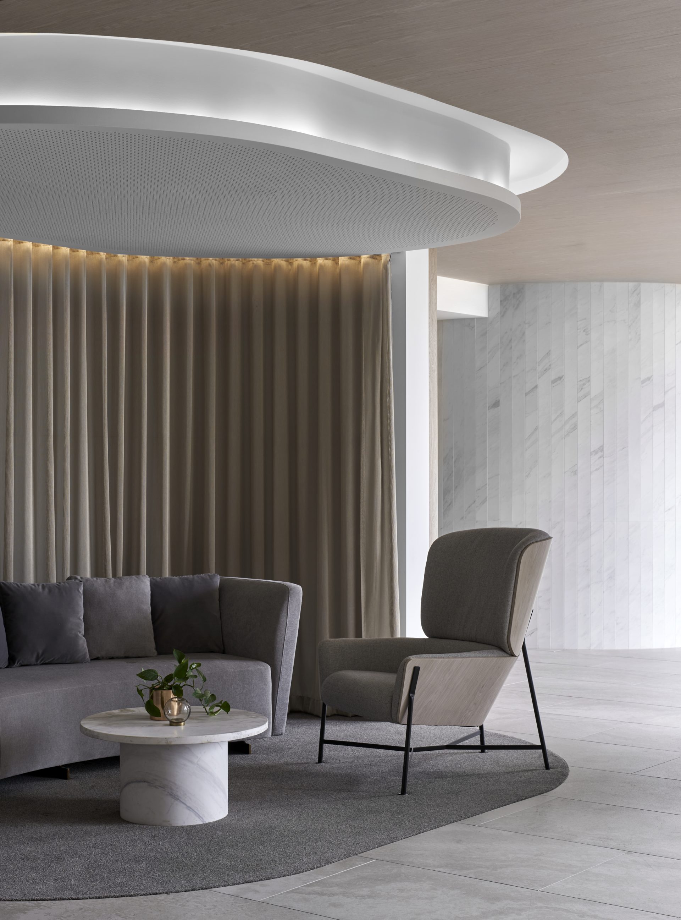
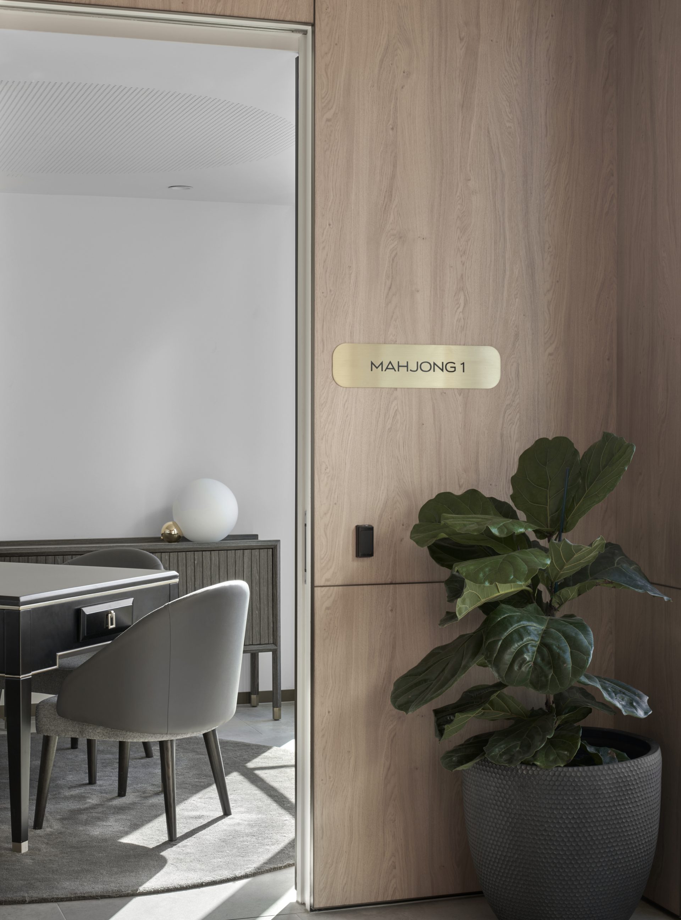
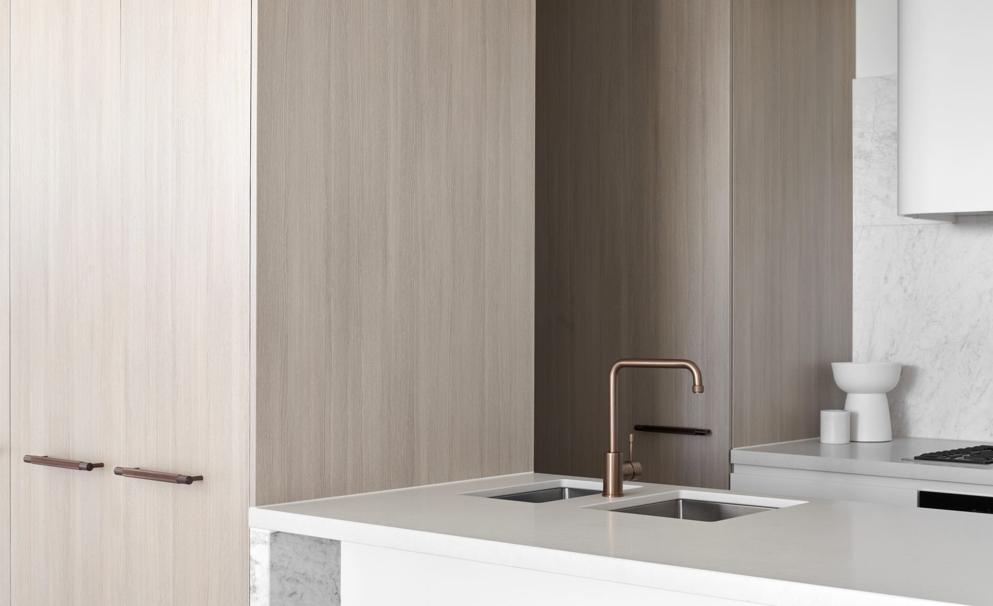
Kitchens will feature custom designed timber styled joinery with an emphasis on storage and practicality, with most apartments including island benches. The kitchens will include a ‘step-in’ or scullery style pantry where small appliances can be concealed. European appliances, LED task lighting and integrated refrigeration is also on offer.
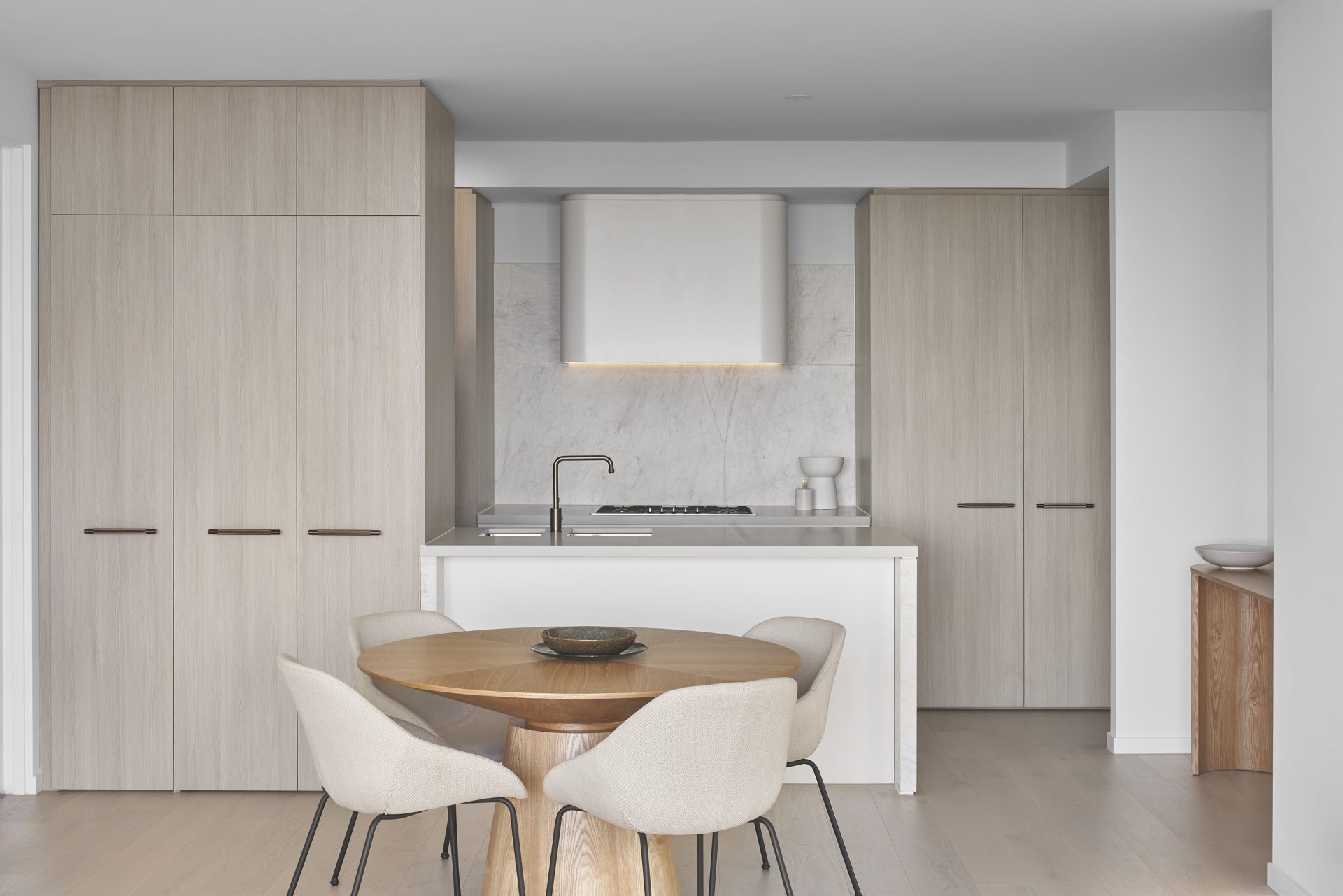
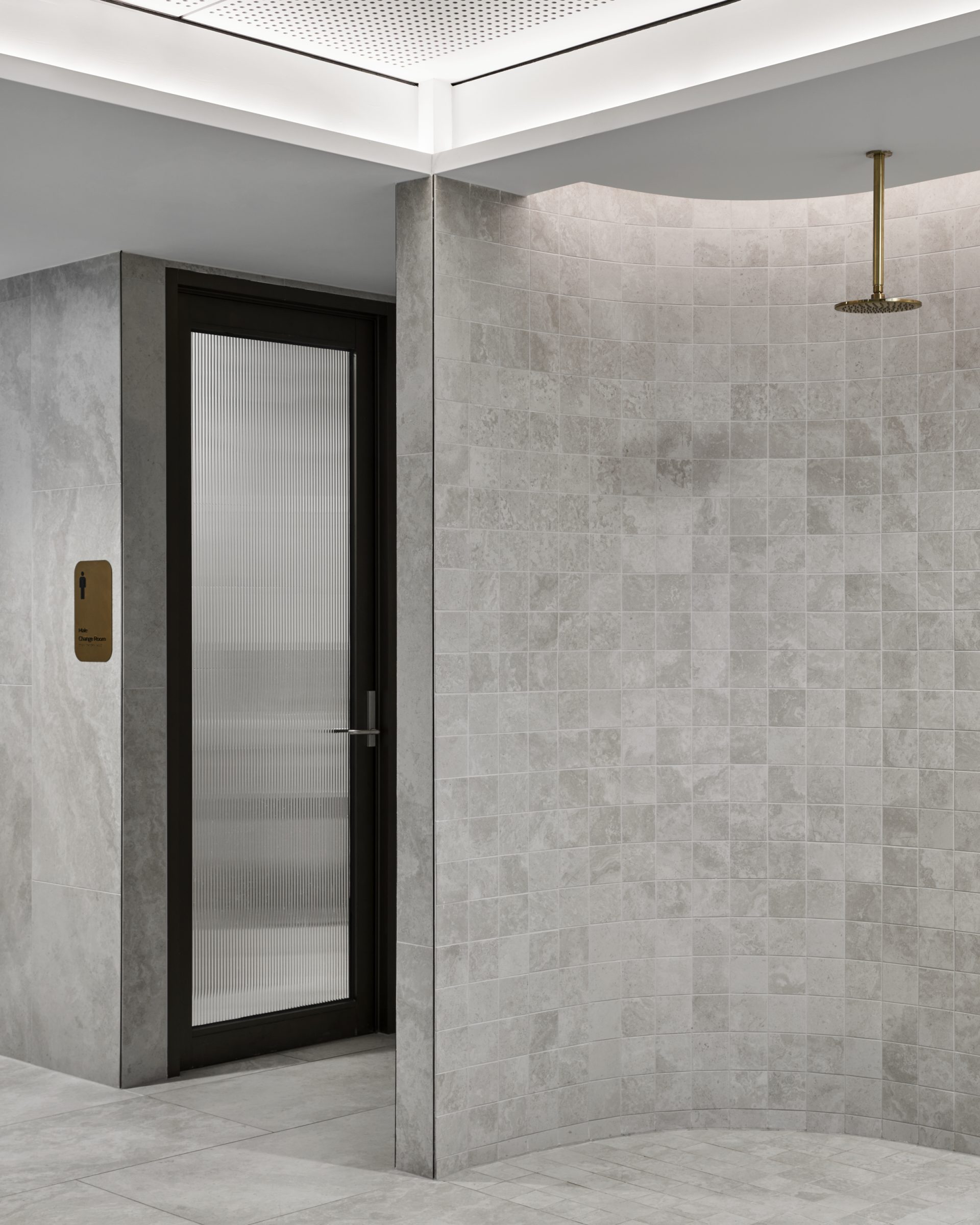
There’s a strong emphasis on light and reflection with expanses of mirror in bathrooms as well as storage with deep cabinets above and below the vanities. Selected ensuites also feature sit down beauty vanities. The DKO team wanted to create a luxurious hotel suite ambience.
