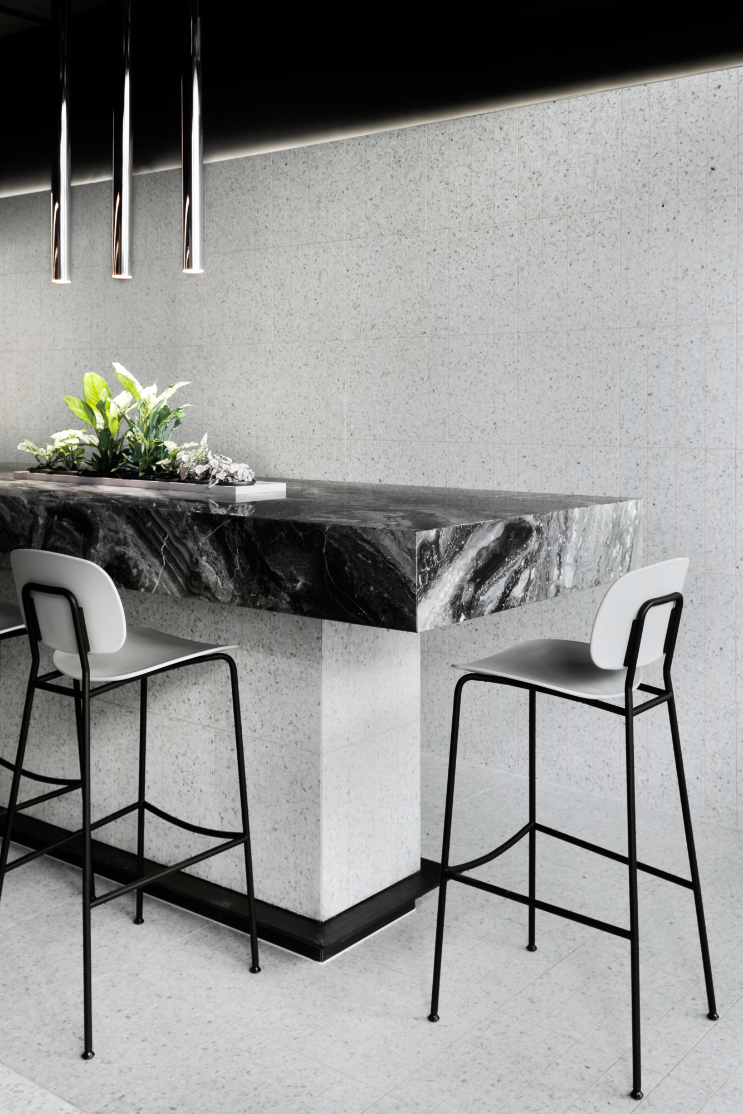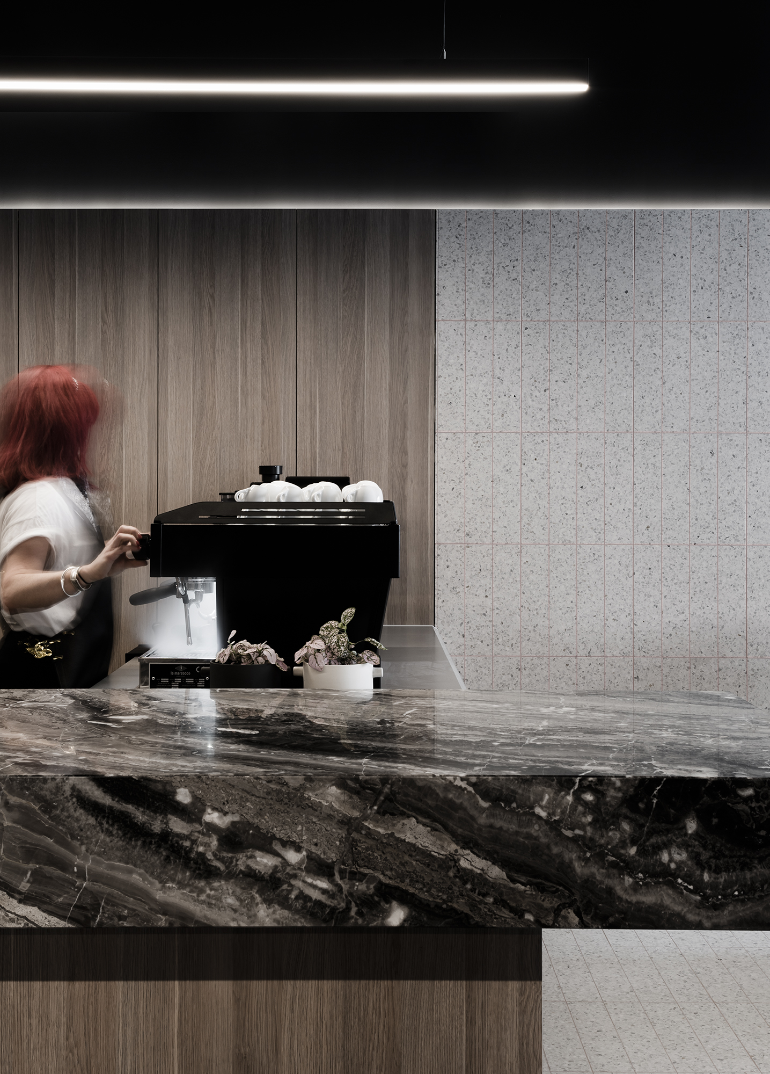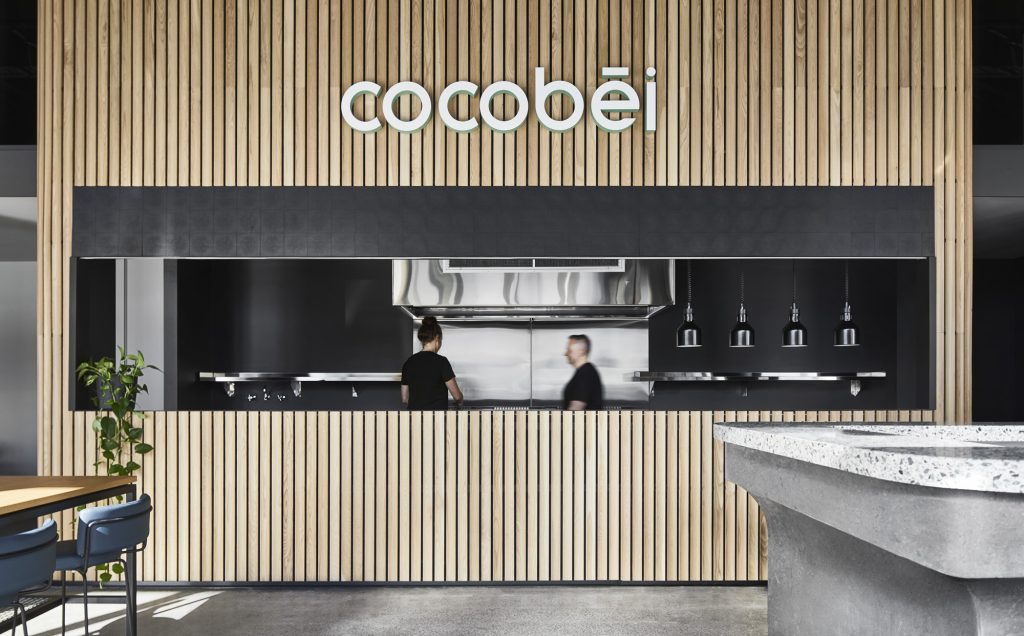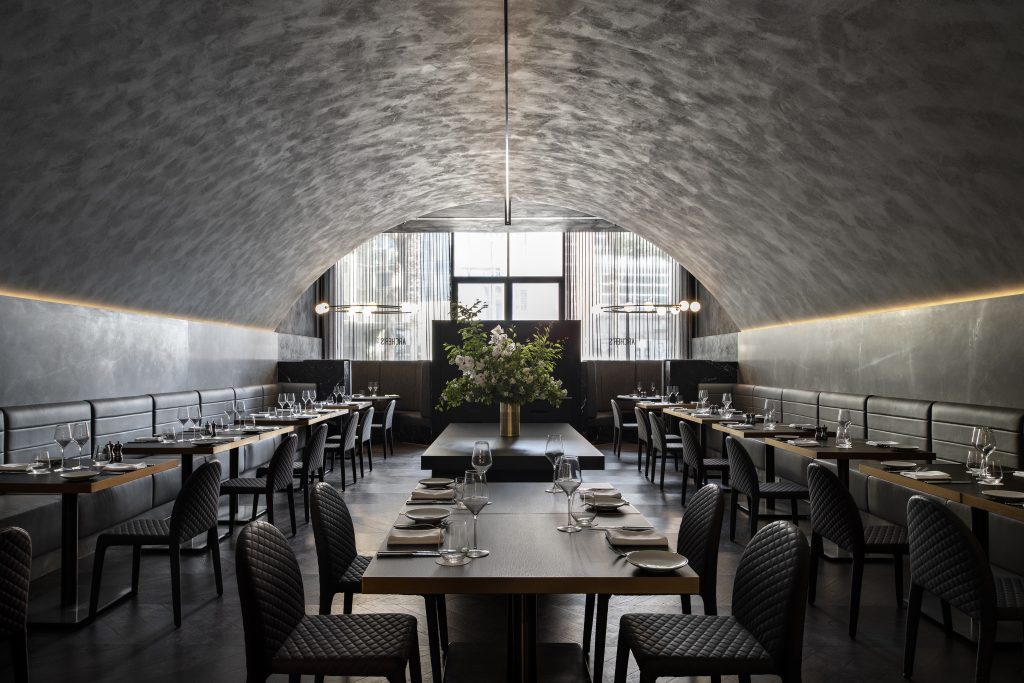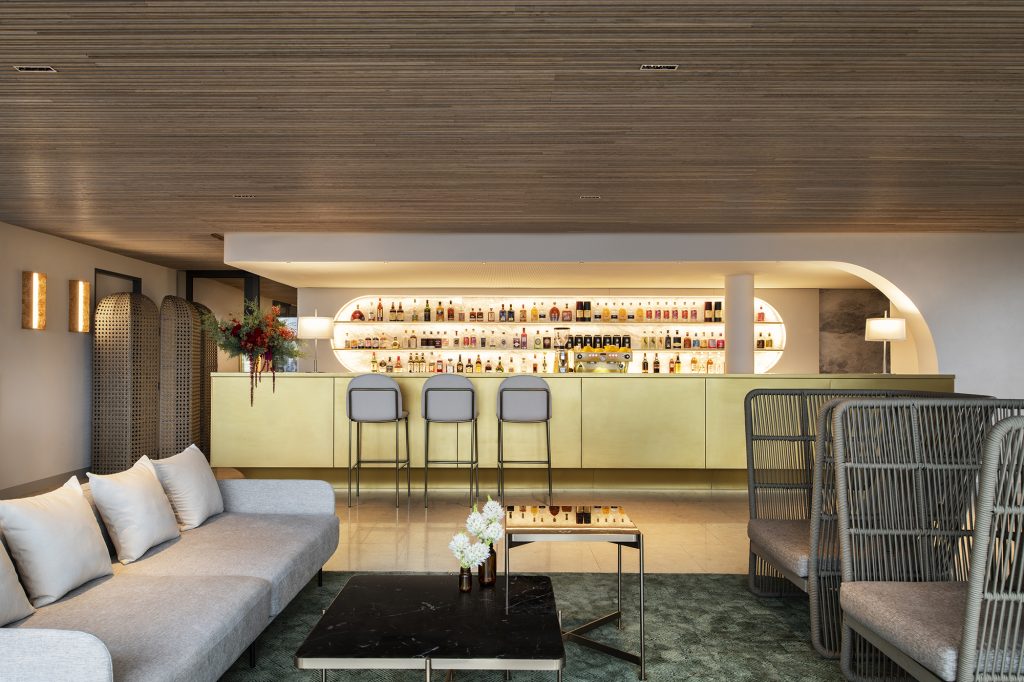Monroe Cafe
Richmond, VIC
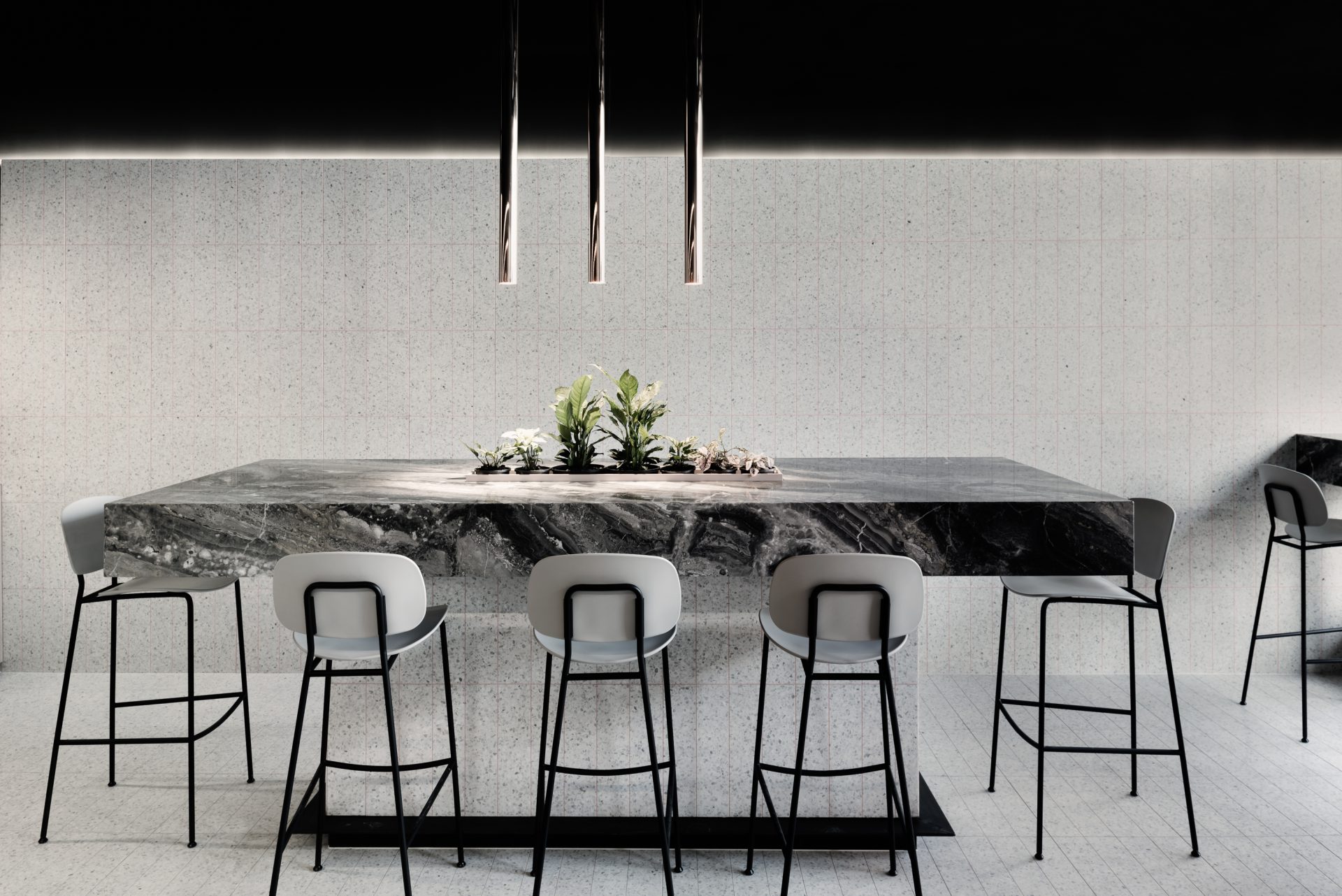
-
Year
2017
-
Status
Built
-
Client
Moussi Sisters
-
Location
Richmond, VIC
-
Scale
139㎡
-
Sector
Hospitality & Retail
-
Discipline
Interiors
-
Photography
Tom Blachford
In response to a brief dotted with characteristics including confident, seductive, sophisticated and intelligent, DKO manifested a timeless design and texturally exciting palette.
We acknowledge the Wurundjeri and Bunurong people of the Kulin Nation, the traditional custodians of the land upon which Monroe stands. We recognise their continuing connection to land, waters and culture.
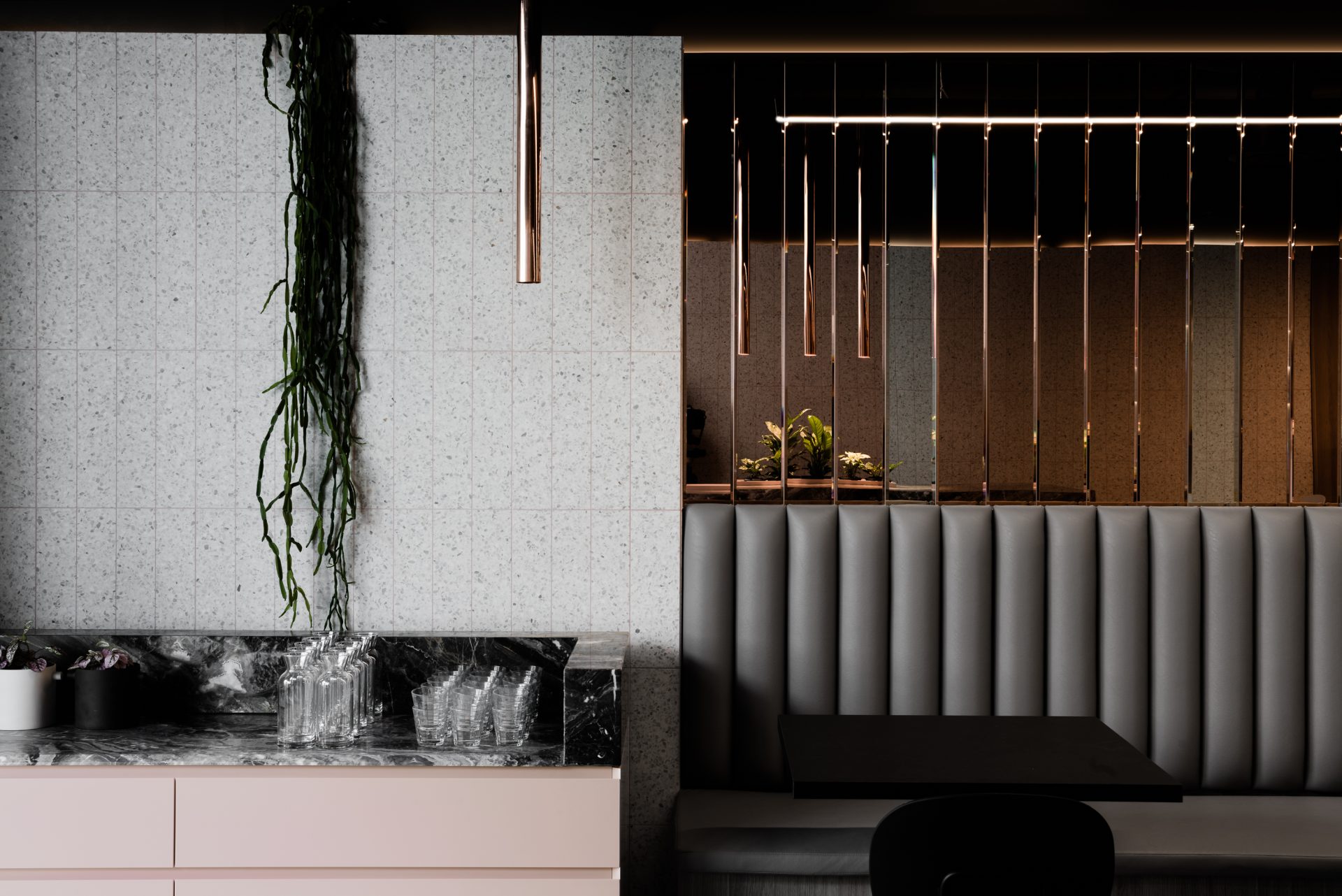
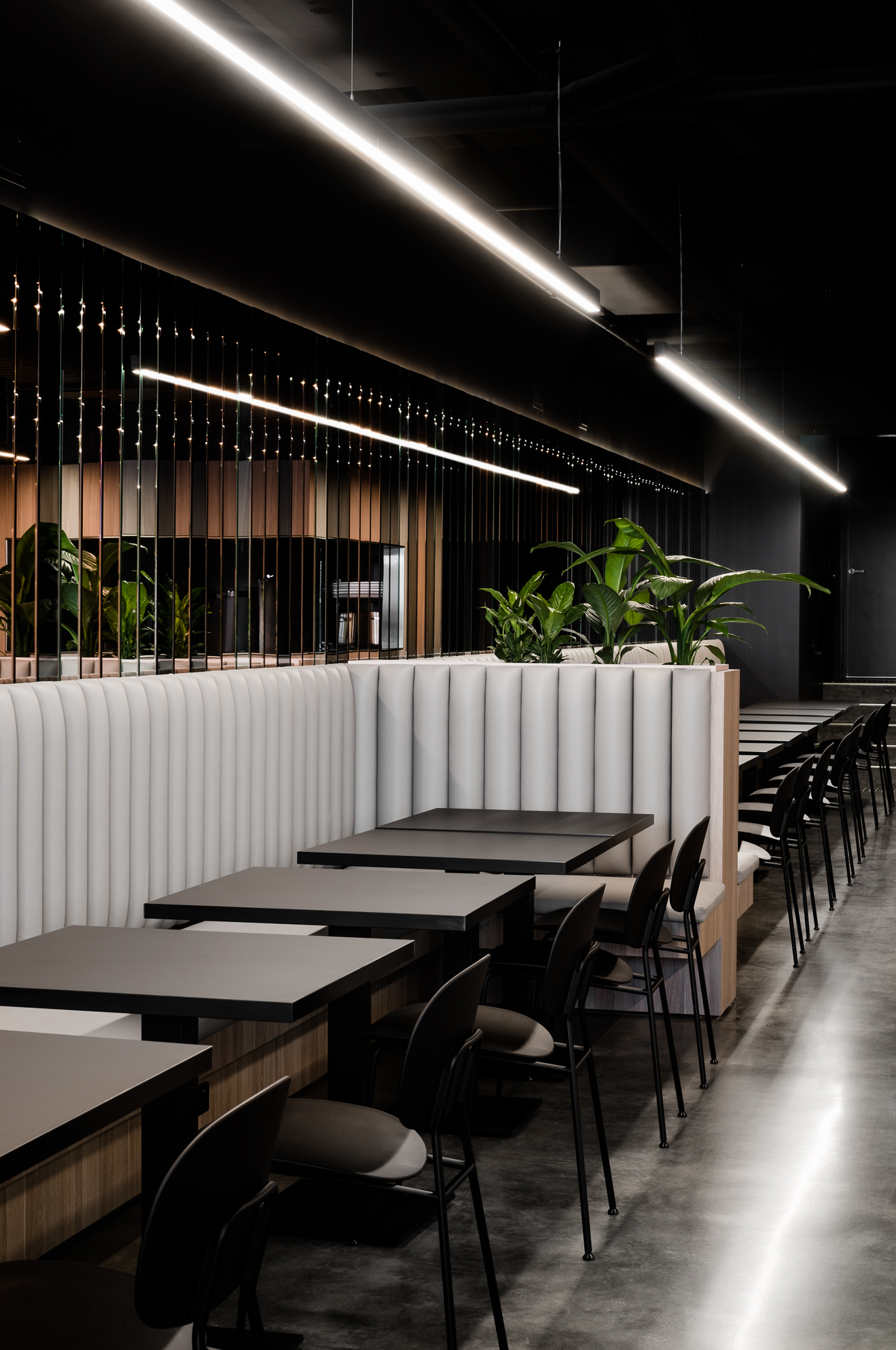
Heavily grained natural stone, classic warm timber and polished concrete floors introduces the confidence and intelligence while blush salmon coloured joinery, rose gold feature pendants and playful terrazzo tiling bring the seductive sophistication.
In a delicate conversation of materials, texture and reflection, the deep linearity of the floorplate is balanced by strong vertical material placement to visually widen and heighten the interior. Slim, stacked terrazzo tiles are subtly framed with blush coloured grout and run floor-to-wall in the entry. Massing this terrazzo forms a plinth that upholds a colossal slab of stone to creates the communal high table.
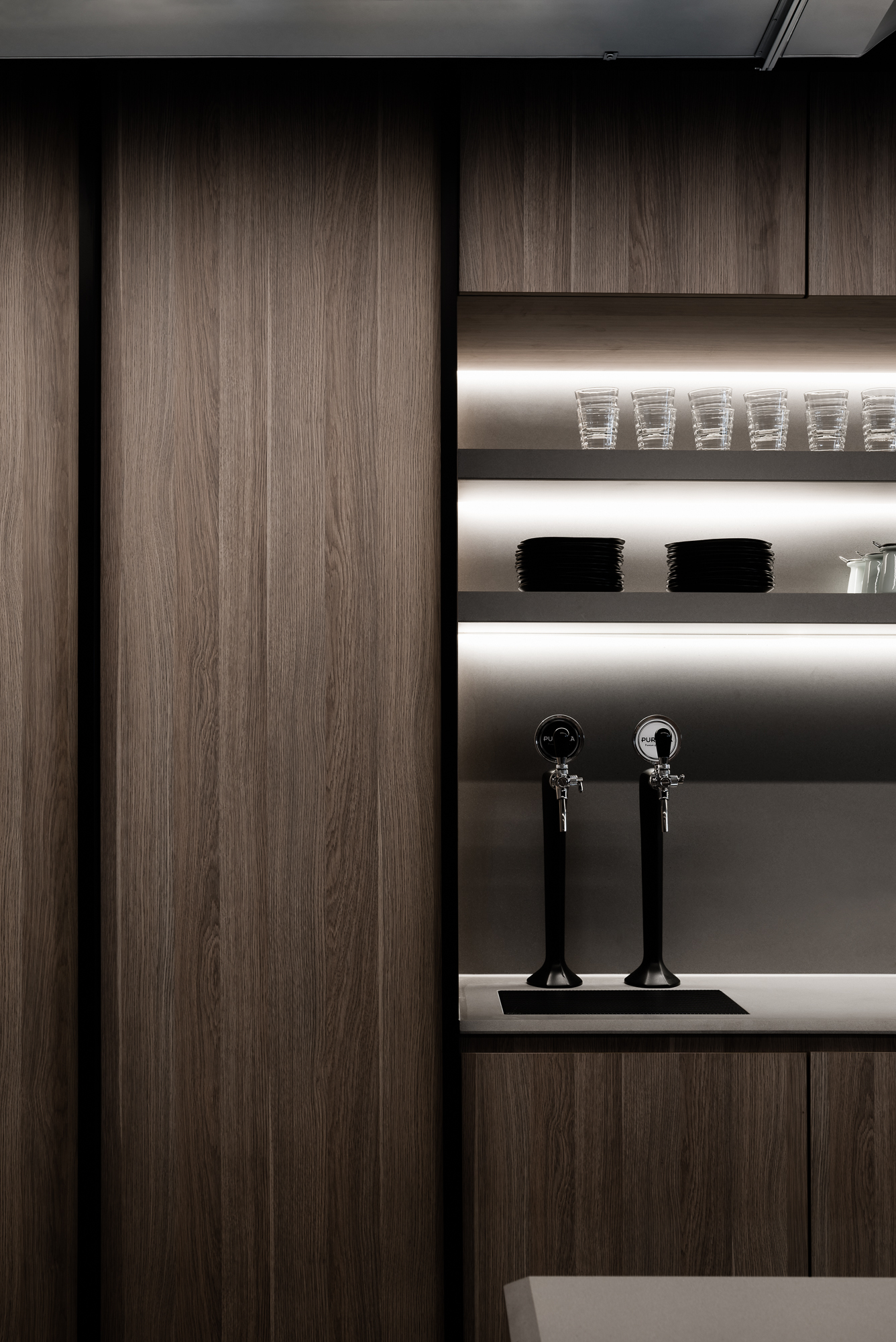
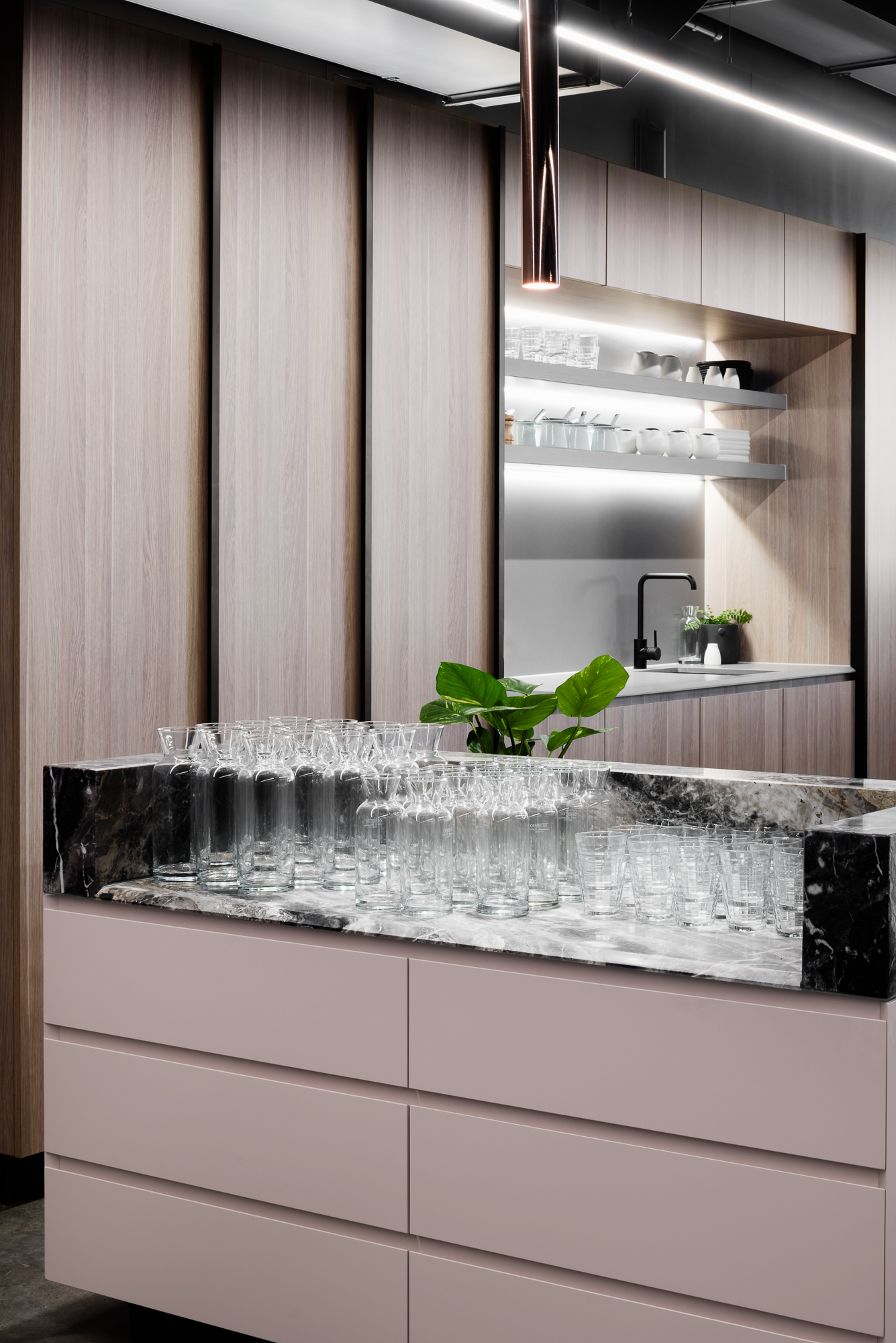

Transitioning into the low dining area, a perfectly polished concrete slab stretches the depth of the space. Matte black features heavily to make elements overhead disappear and add elegance and simplicity to loose furniture. Balancing this moody palette, facetted panels of peach, soft grey and clear mirror reflect and bounce light deep into the interior. This panelling is mimicked in the fluting of the banquet seating that spans the extent of the dining space, creating perfect people watching vantage points, or nooks in which to slink into.
Floor to ceiling timber wall panelling and joinery successfully warms the interior palette, defining the central service zone.
