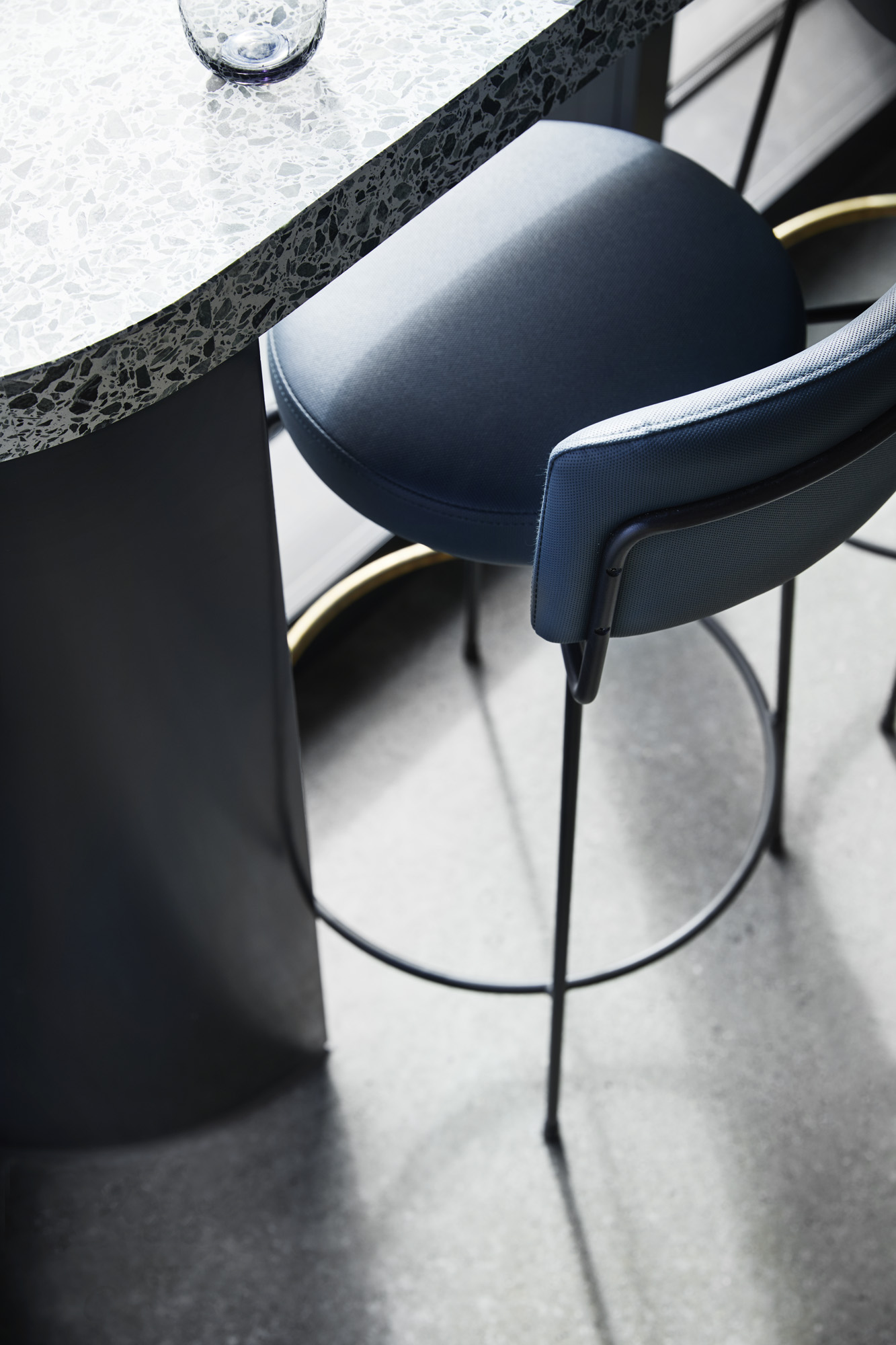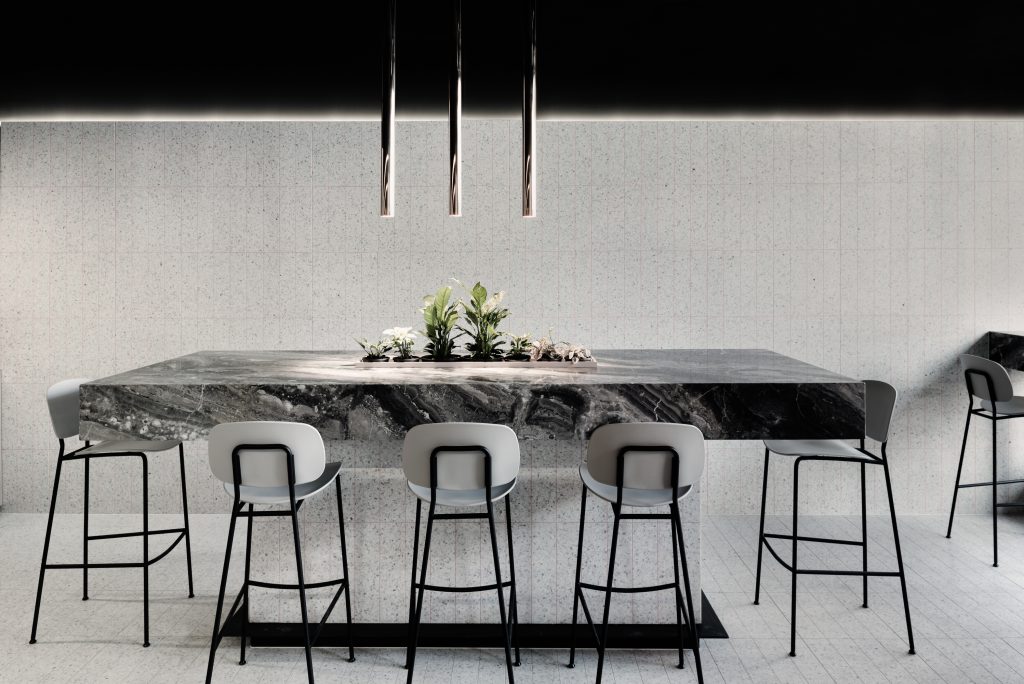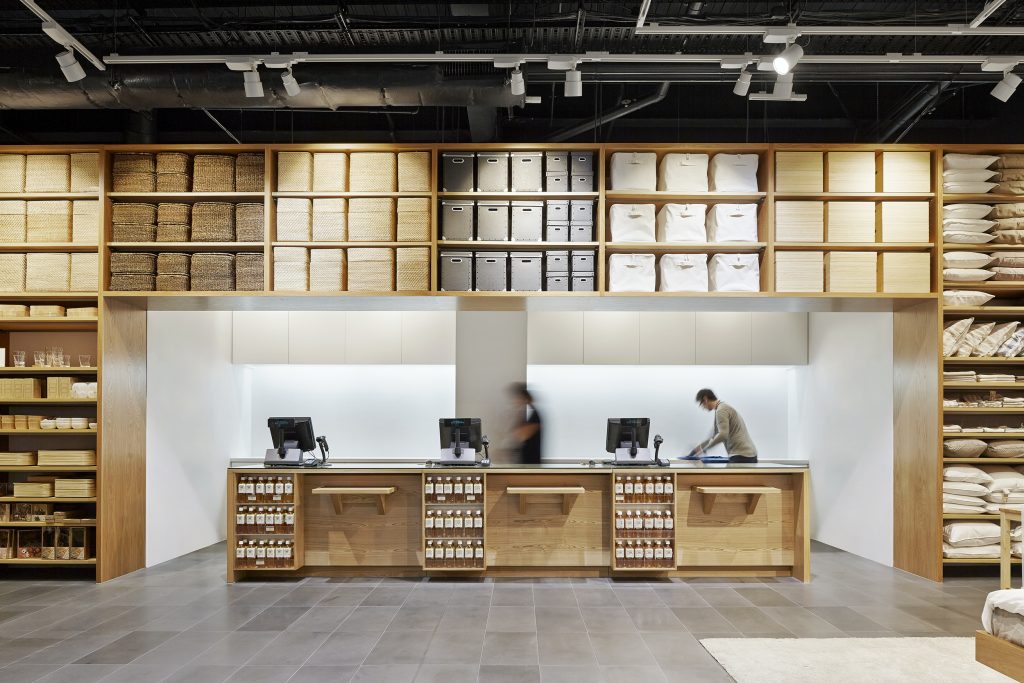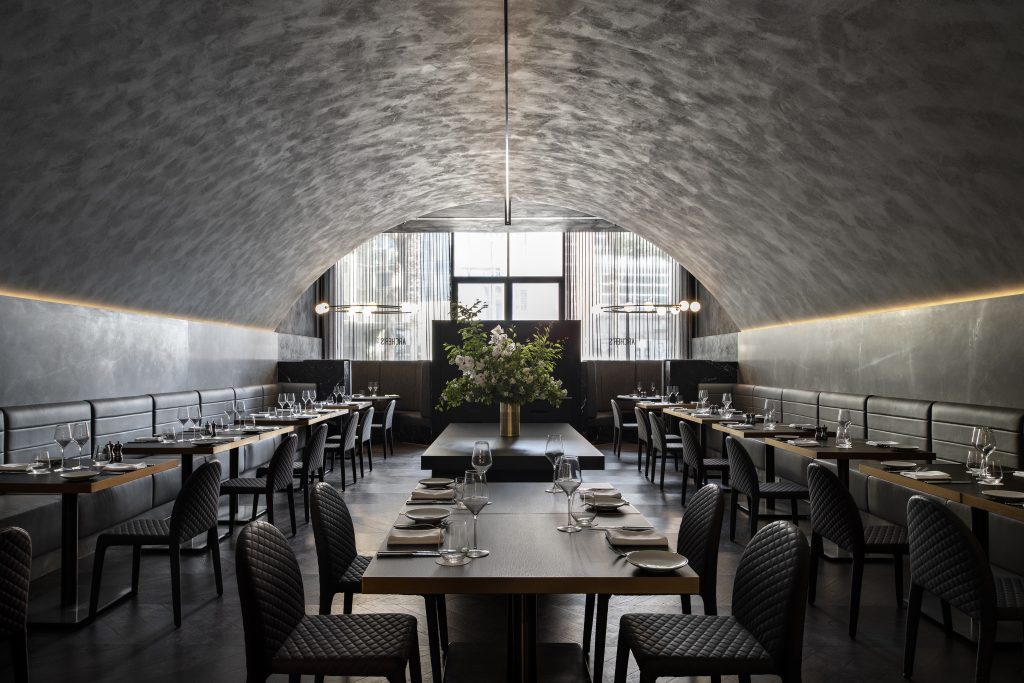Cocobei
Docklands, VIC
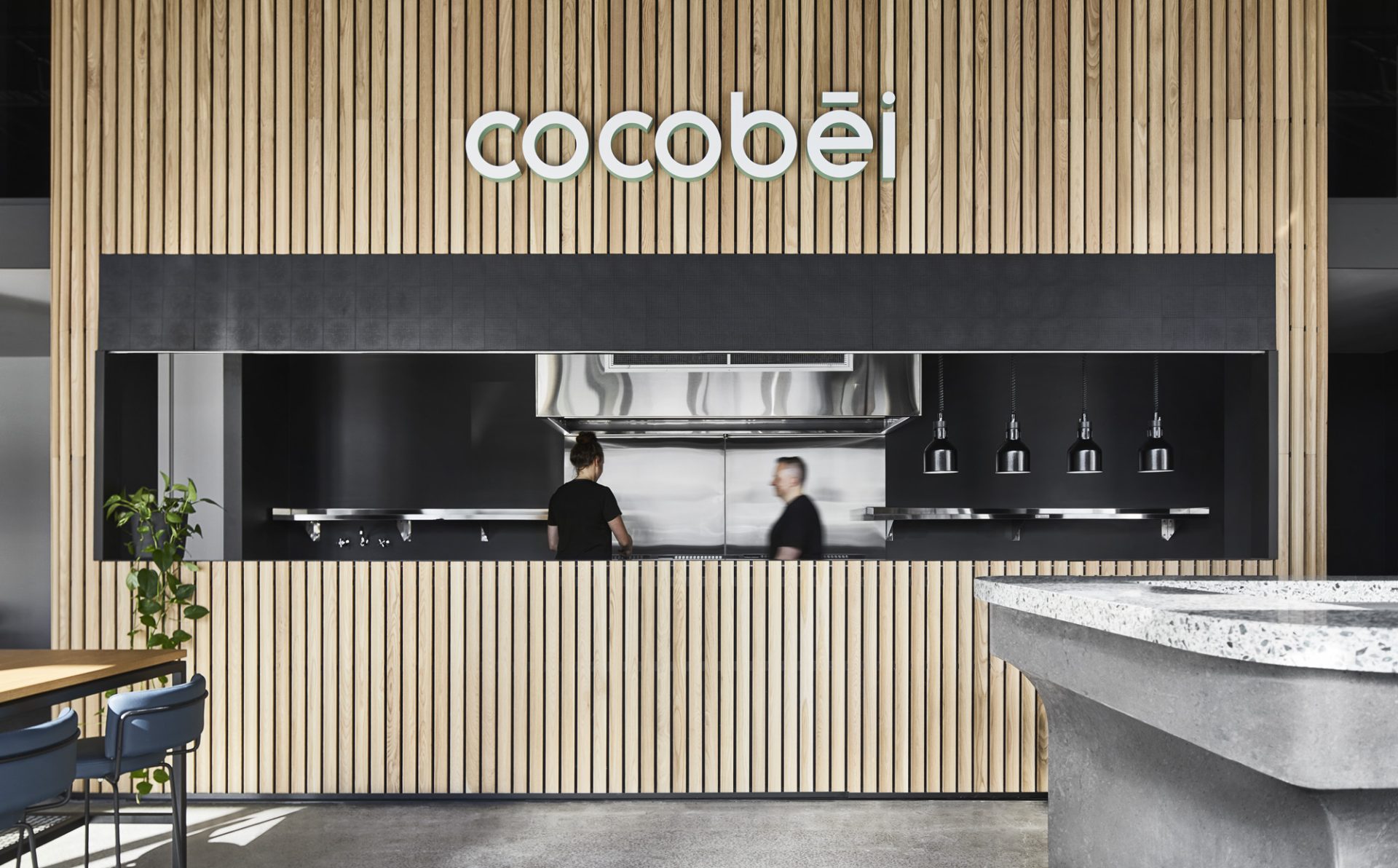
-
Year
2018
-
Status
Built
-
Client
Loyal Venture Property
-
Location
Docklands, VIC
-
Scale
115㎡
-
Sector
Hospitality
-
Expertise
Interiors
-
Photography
Sharyn Cairns
Cocobei proffers not only a designer sit down food experience but also a quick takeaway offering to the influx of city workers waiting for trams into the CBD.
We acknowledge the Wurundjeri and Bunurong people people of the Kulin Nation, the traditional custodians of the land upon which Cocobei stands. We recognise their continuing connection to land, waters and culture.
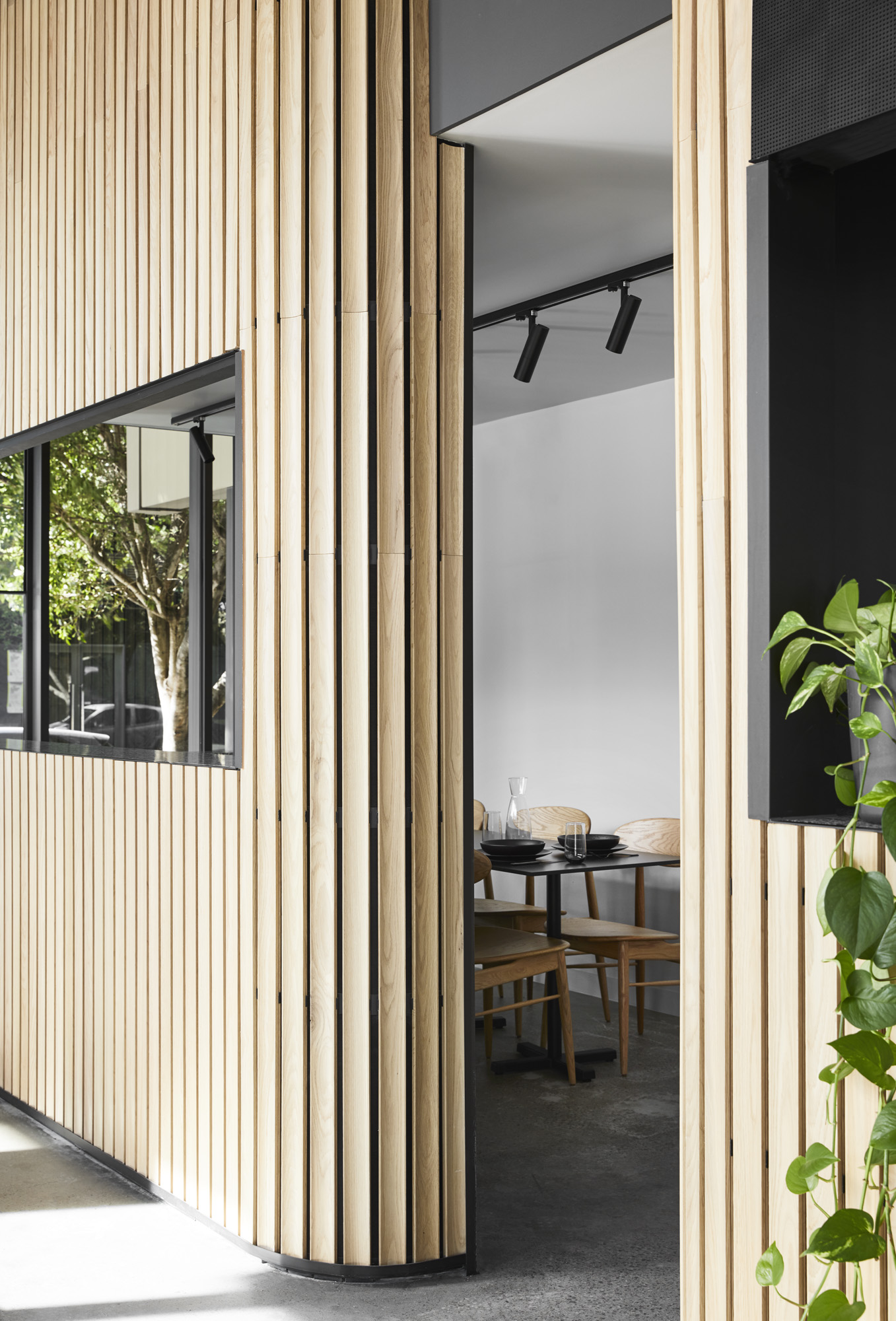
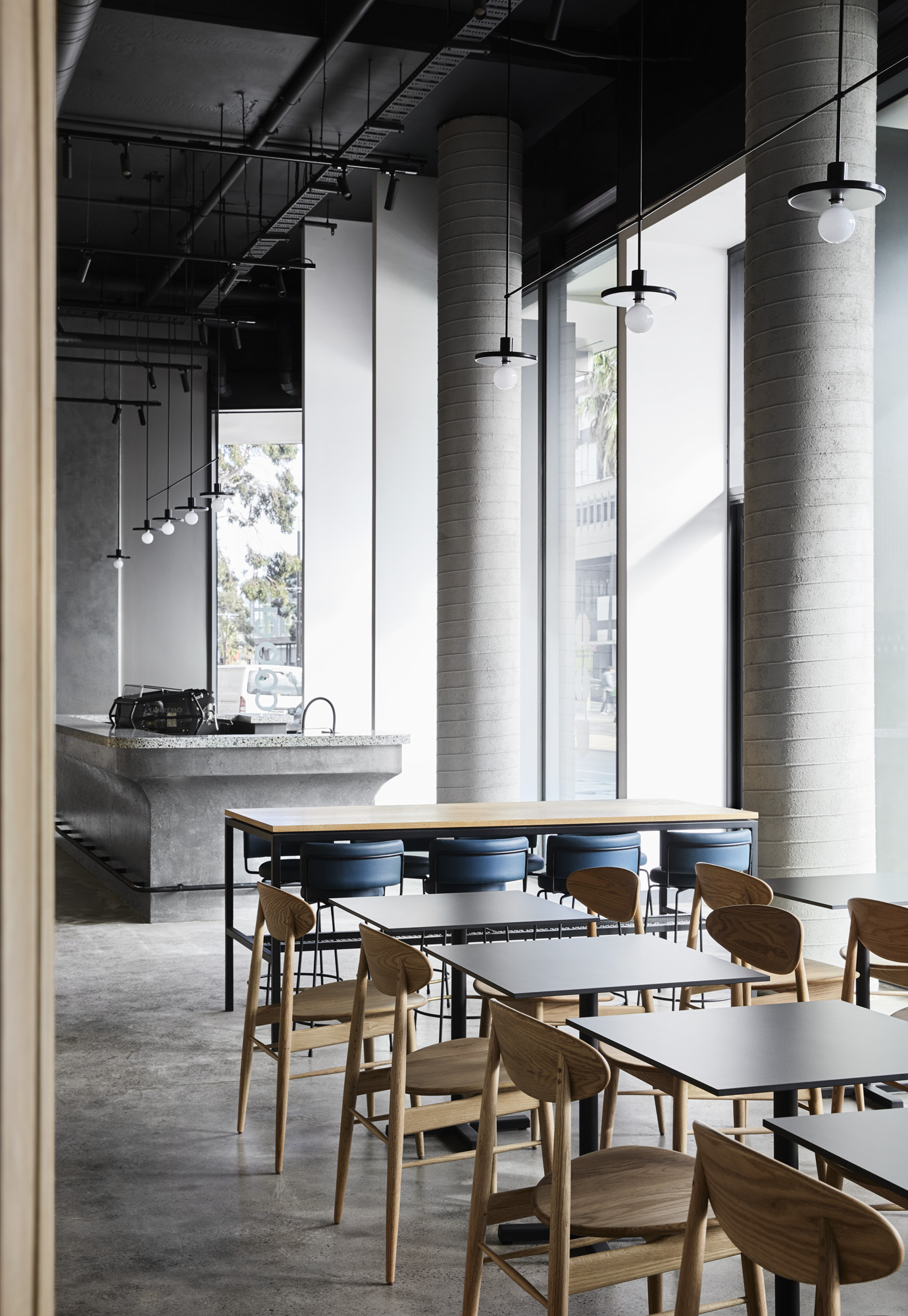
DKO lead the client brief from look and feel through to lighting, advise on branding and food, and consideration of potential Instagram bloggers visiting the space. DKO reviewed existing offerings within the surrounding precinct as well as notable exemplars across Melbourne, introducing these concepts to the client, informing the final design choices.
With a blank canvas double height shell of concrete and steel, and a highly geometric residential building above, we set out to soften the space with warm timber and soft curves. The expansive footprint was broken up into distinct dining zones offering clientele separate experiences for communal and individual dining, private dining, bar seating and voyeuristic counter spaces offering views of the passing parade. Engaging passing foot traffic was particularly important, so DKO converted one of the door ways into a pass-through window serving takeaway coffee to those awaiting trams and displaying the day’s patisserie treats.
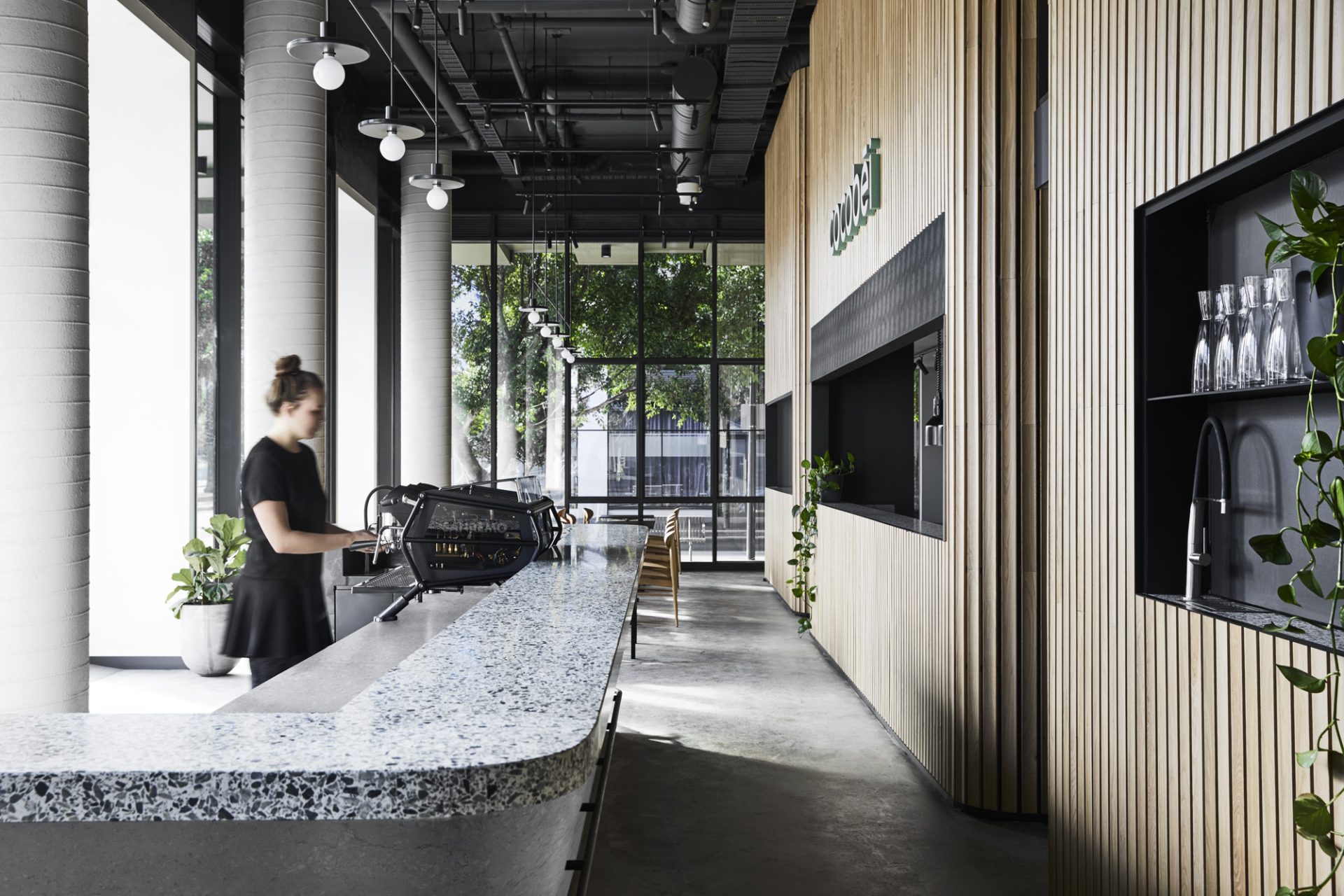
A main feature of the space, the sculptural bar organically grows out of the concrete floor from square-edged rectilinear form smoothing out into rounded curves, topped in a verdant terrazzo counter reminiscent of the dappled trees nearby, bringing the outside in. Terrazzo detailing continues throughout the space in the kitchen passthrough, and window side countertops.
Soaring scalloped timber cladding draws the eye in from the street and up into the double height space, sweeping inwards and enclosing three distinct pods containing amenities, the open kitchen and a private dining space. An integrated water station is carved into one timber wall, detailed in thin blackened steel and hints of green terrazzo.
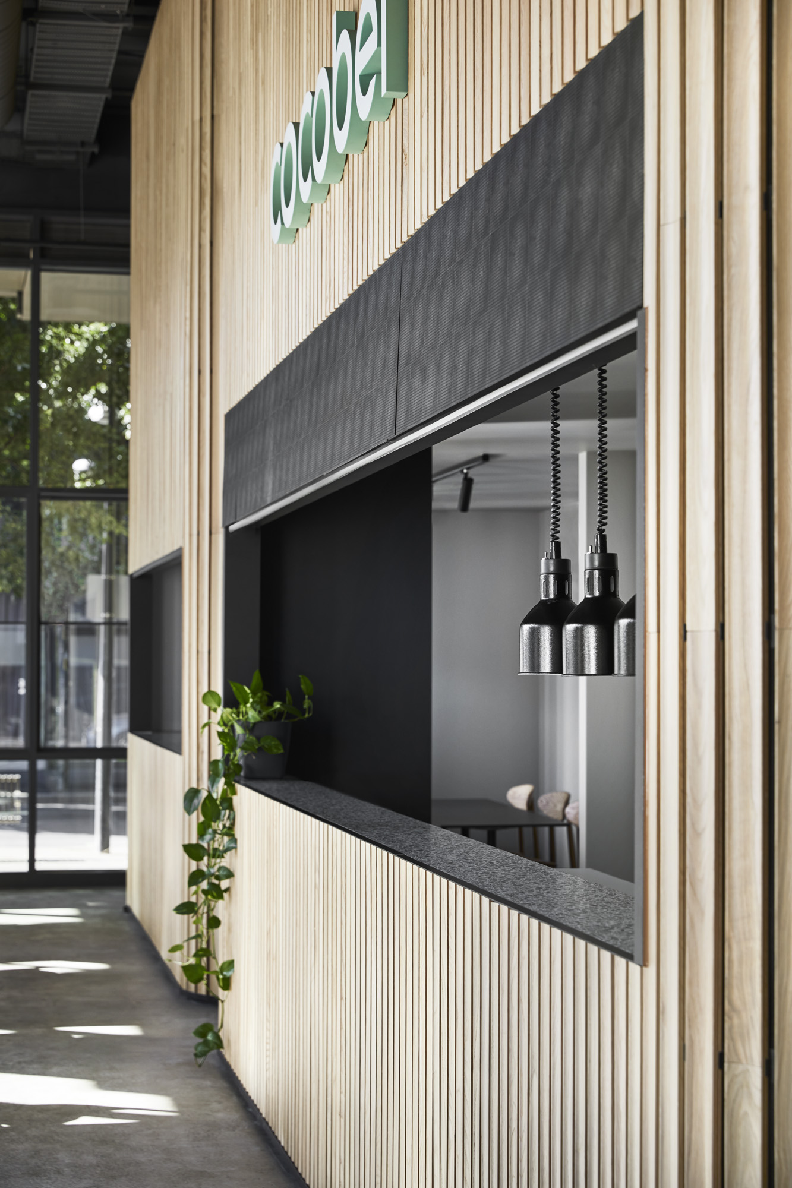
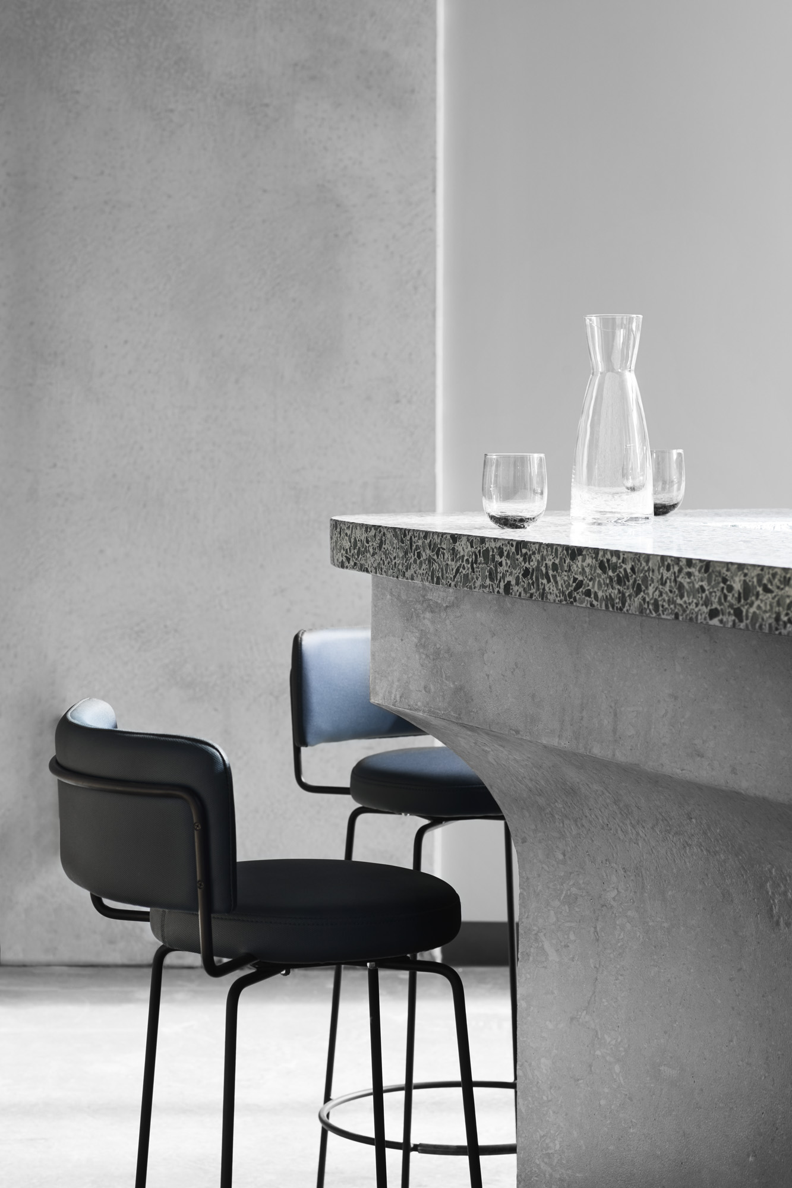
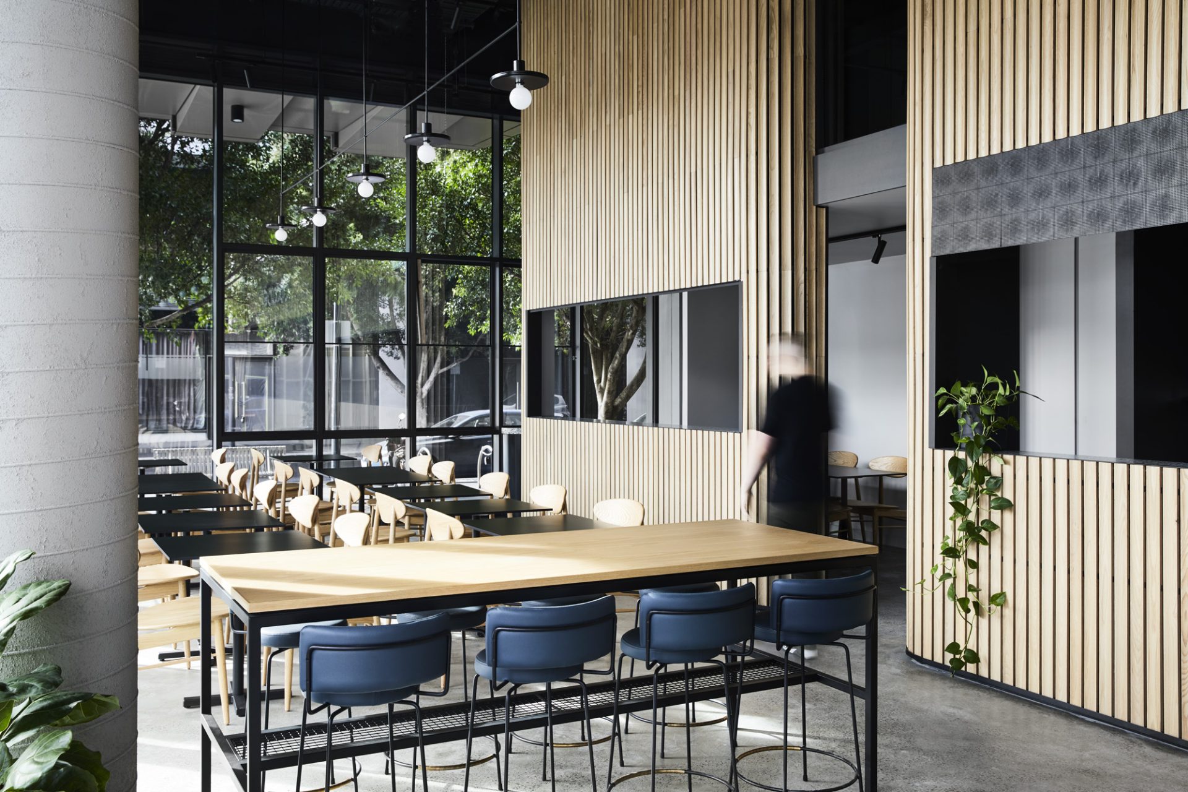
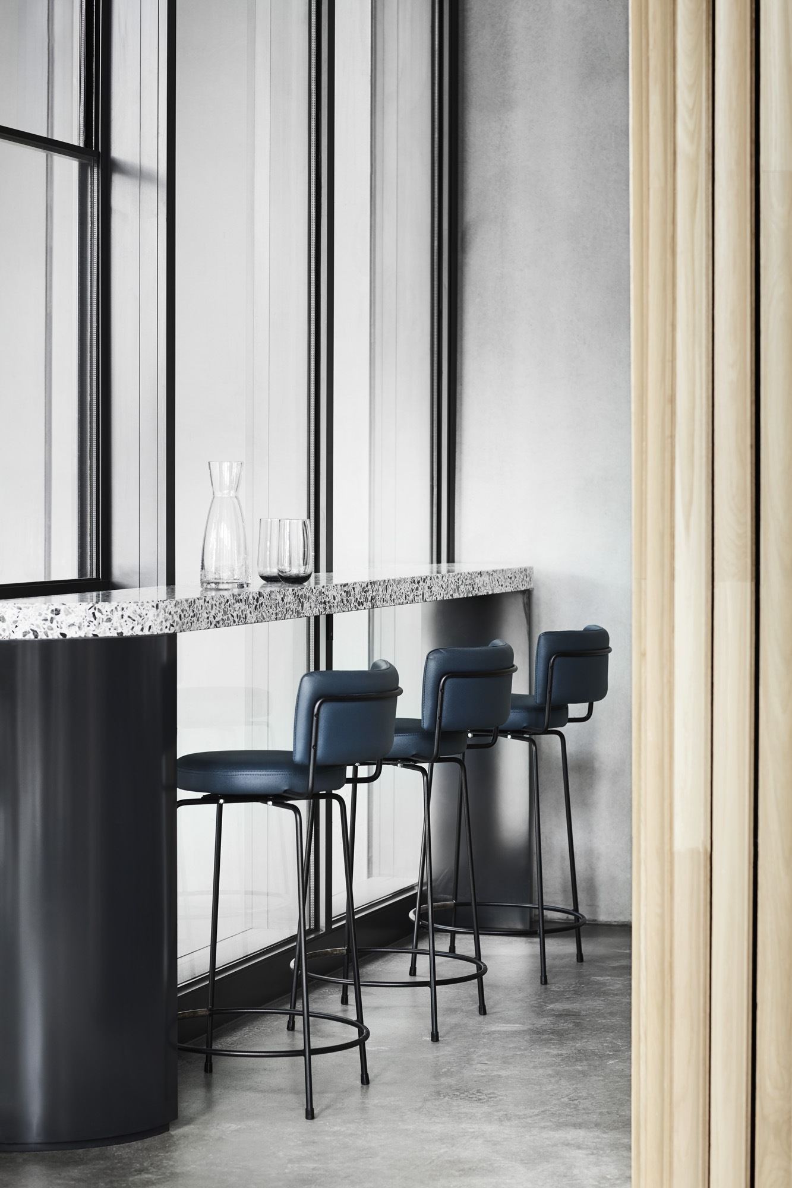
\
