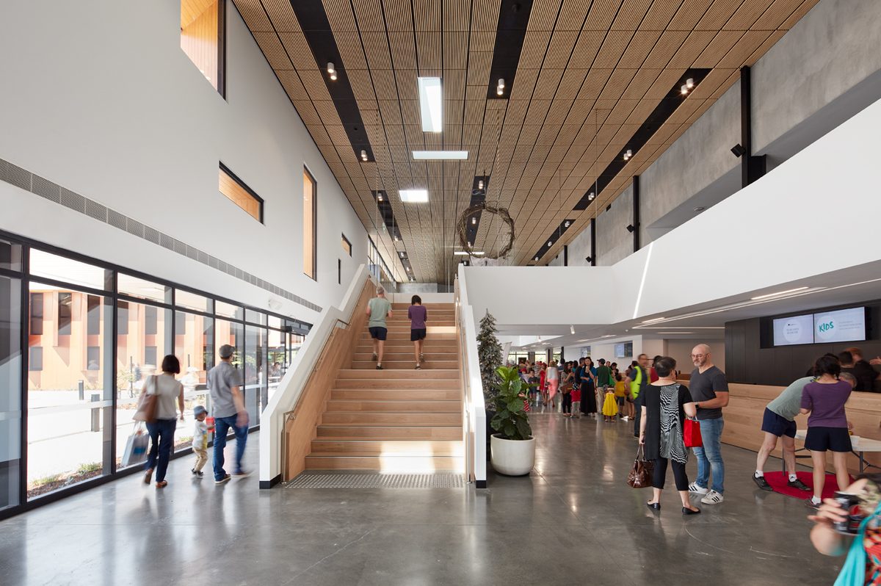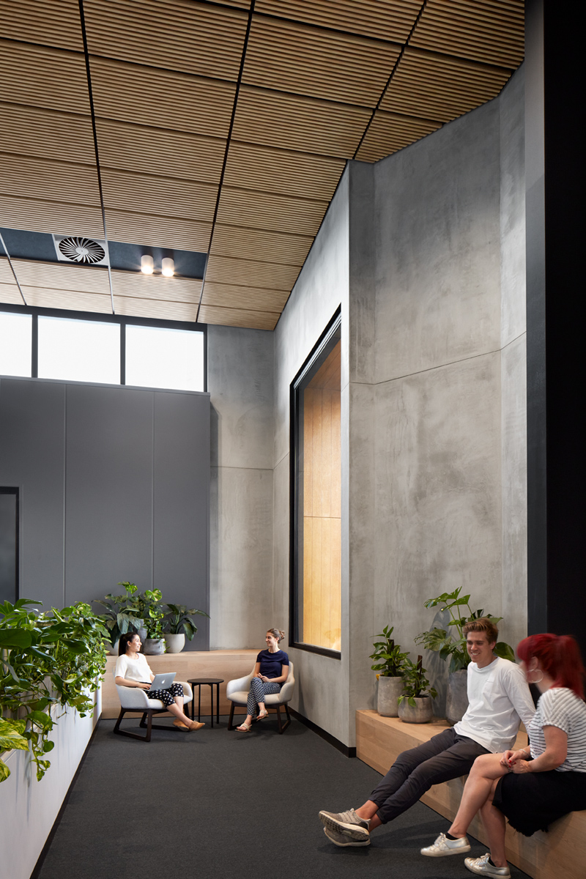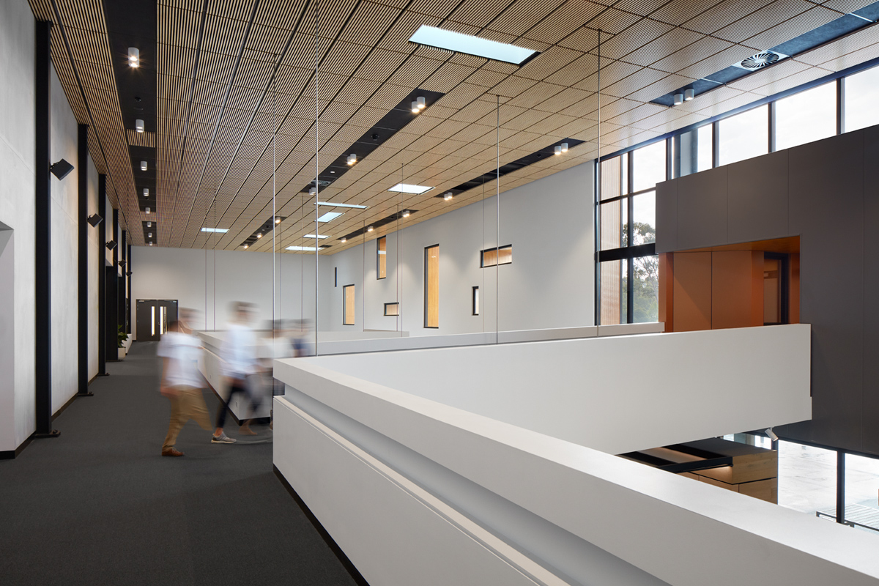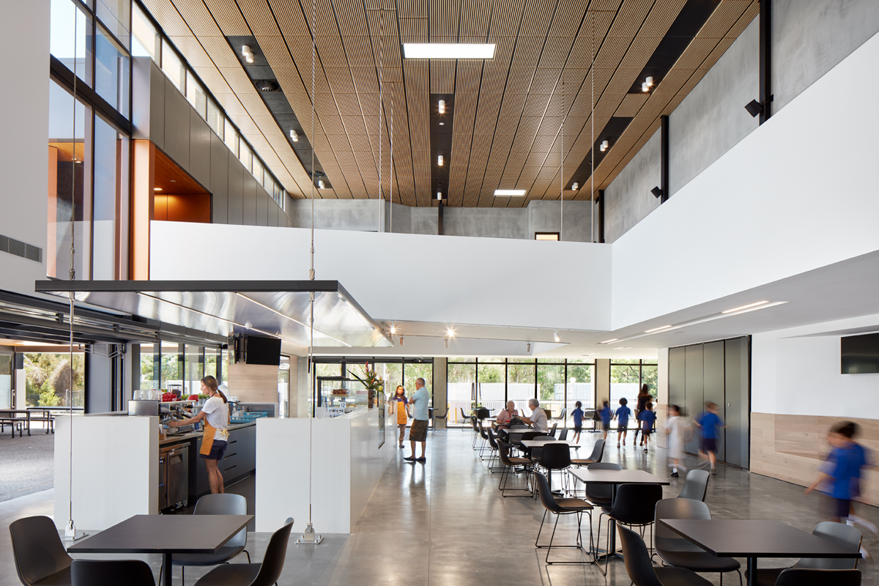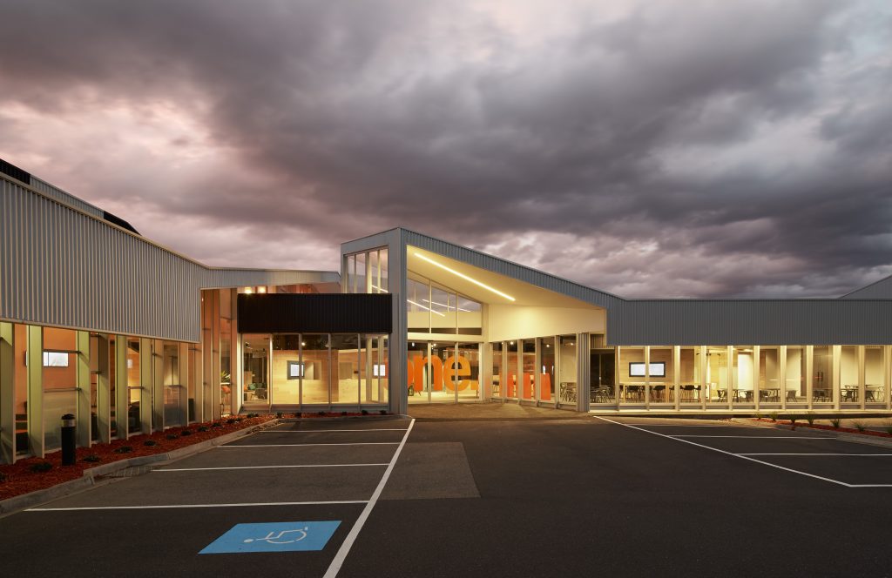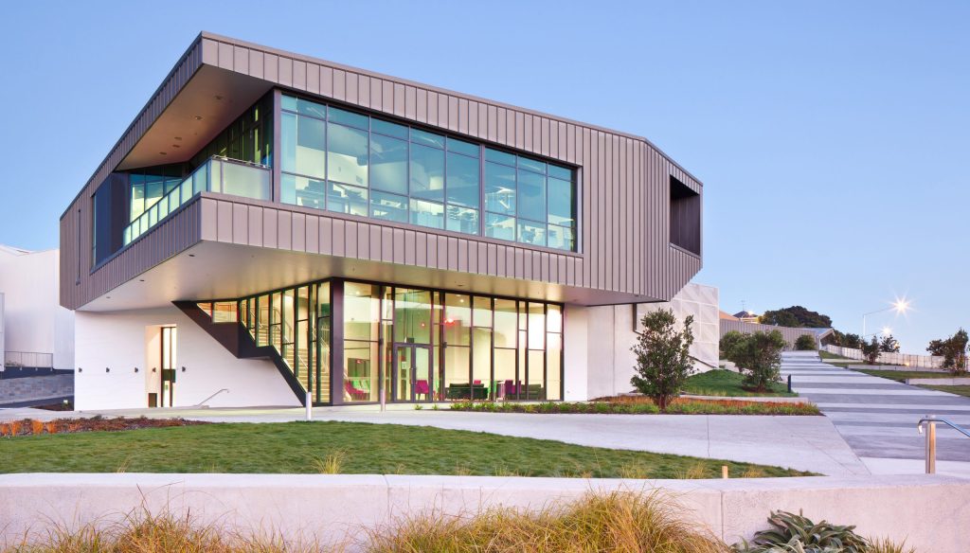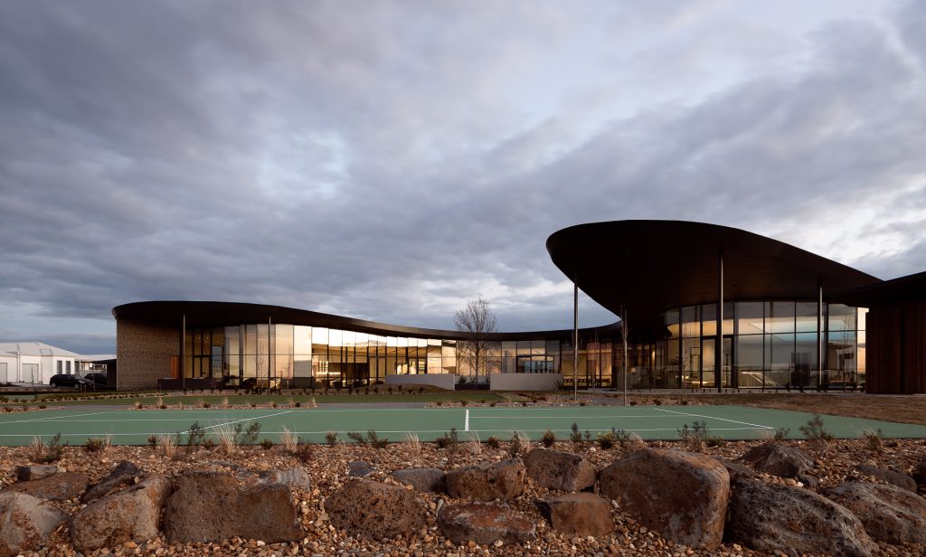Citylife Knox
Knox City, VIC
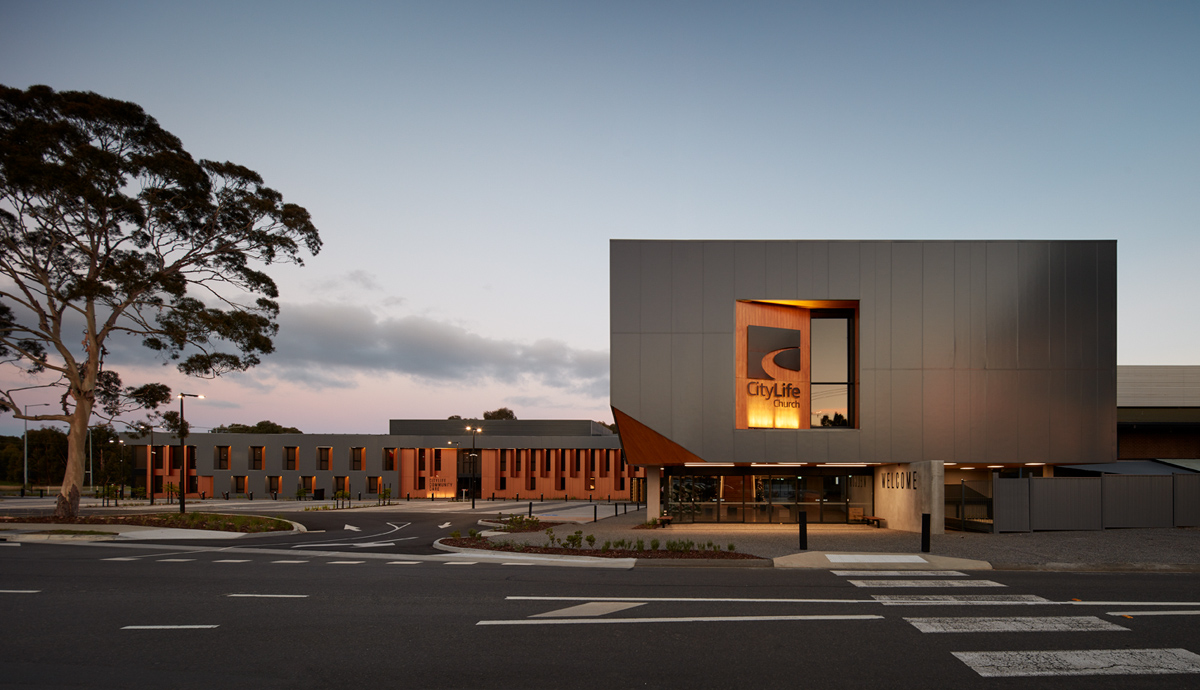
-
Year
2017
-
Status
Built
-
Client
CityLife
-
Location
Knox City, VIC
-
Scale
5800 sqm
-
Discipline
Public
-
Expertise
Architecture, Interiors, Masterplan
The resulting master plan clusters the buildings around a large central plaza, facing the High Street Road. This provides the opportunity for both increased on-site parking during service times, and a large outdoor event space.
We acknowledge the Wurundjeri people of the Kulin Nation, the traditional custodians of the land upon which Citylife stands. We recognise their continuing connection to land, waters and culture.
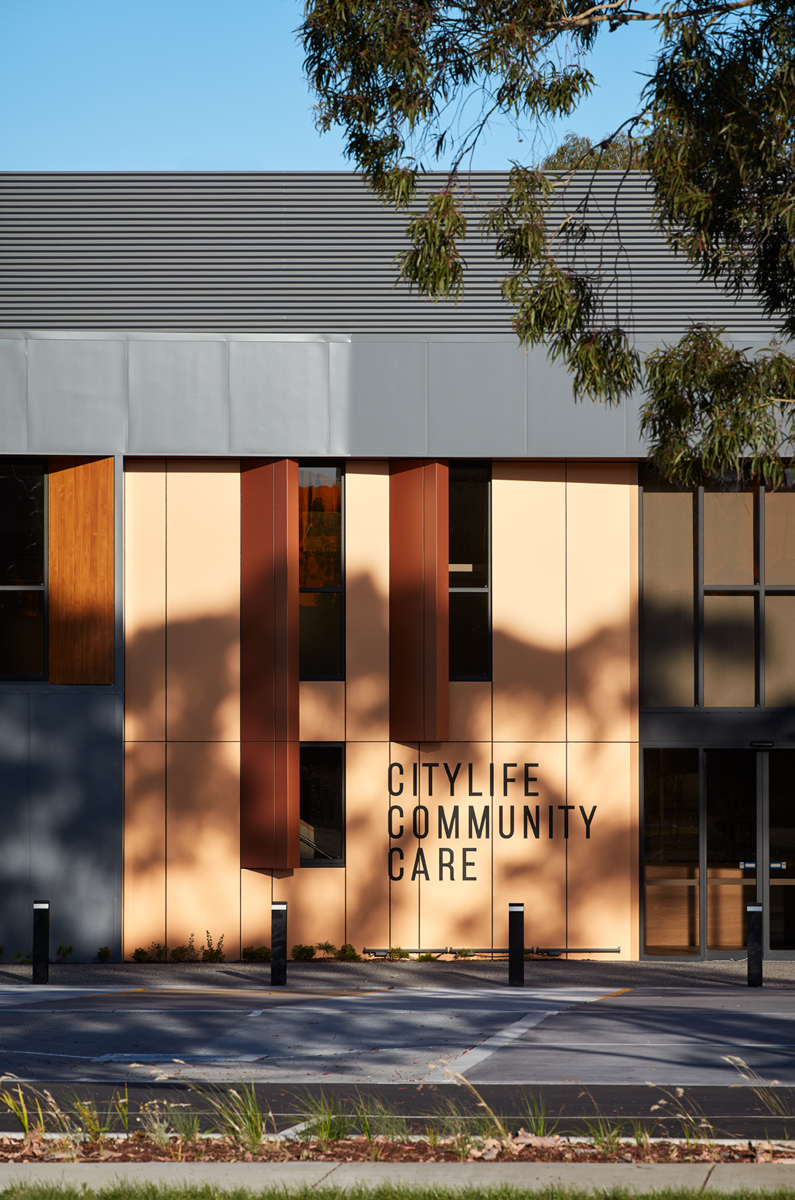
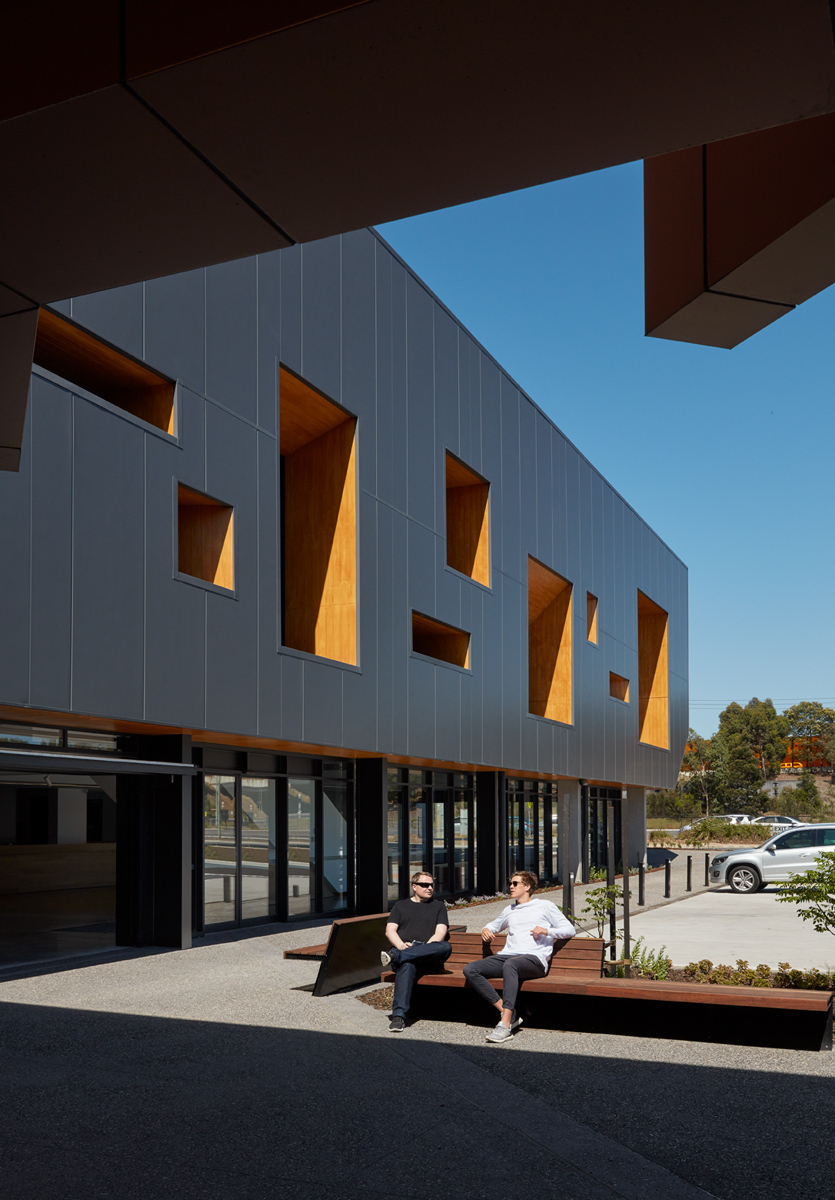
DKO was commissioned to master plan an expanding campus to accommodate a new foyer for their auditorium building and a new Community centre for the community services organisation, CityLife Community Care. The resulting master plan clusters the buildings around a large central plaza, facing the High Street Road. This provides the opportunity for both increased on-site parking during service times, and a large outdoor event space.
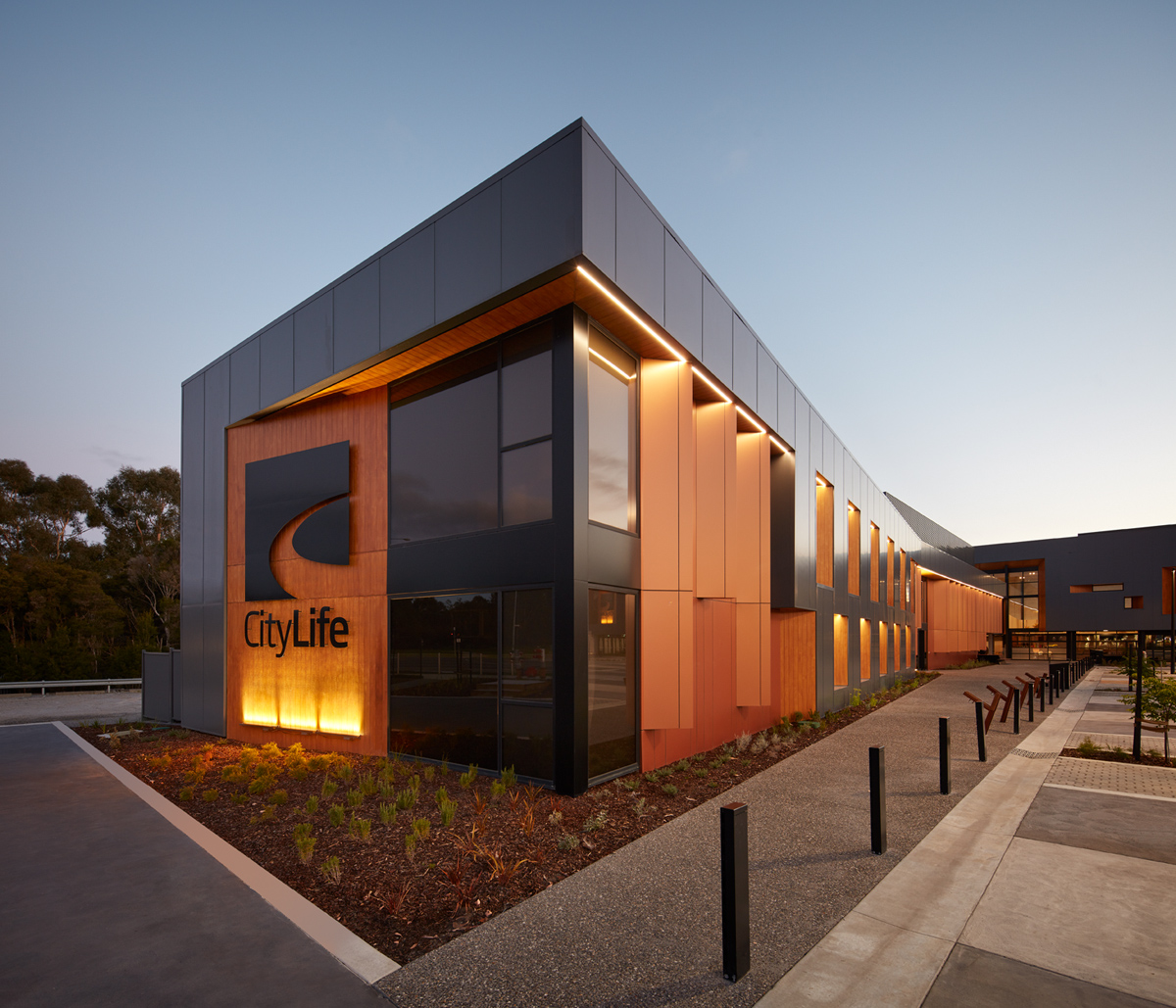
For the new auditorium foyer DKO designed a large, highly visible two-level structure with a clear glazed and transparent ground floor that opens views to the street and to the community. This design responds to the brief that sought a building that is equally open and inviting to the public. The building’s first floor volume cantilevers to provide shelter and sun-shading for the ground floor. Large apertures in the form frame key vistas out of the building, while a two-level ‘activity street’ functions as a circulation axis from which all rooms are accessed. A café and visitor lounge areas were located within this circulation space, allowing the activity street to become a vibrant social space where chance meetings are encouraged and new relationships can be fostered.
