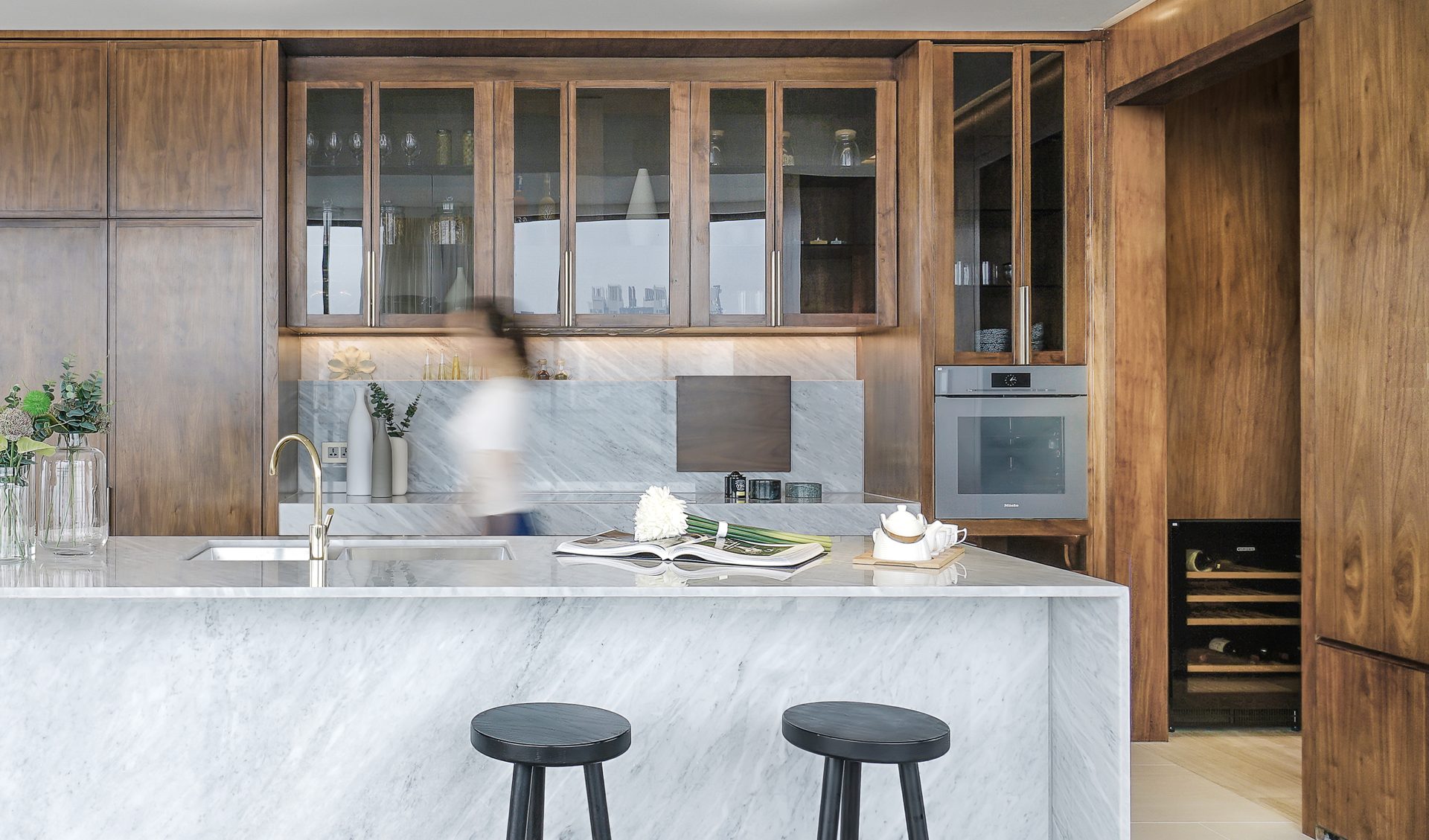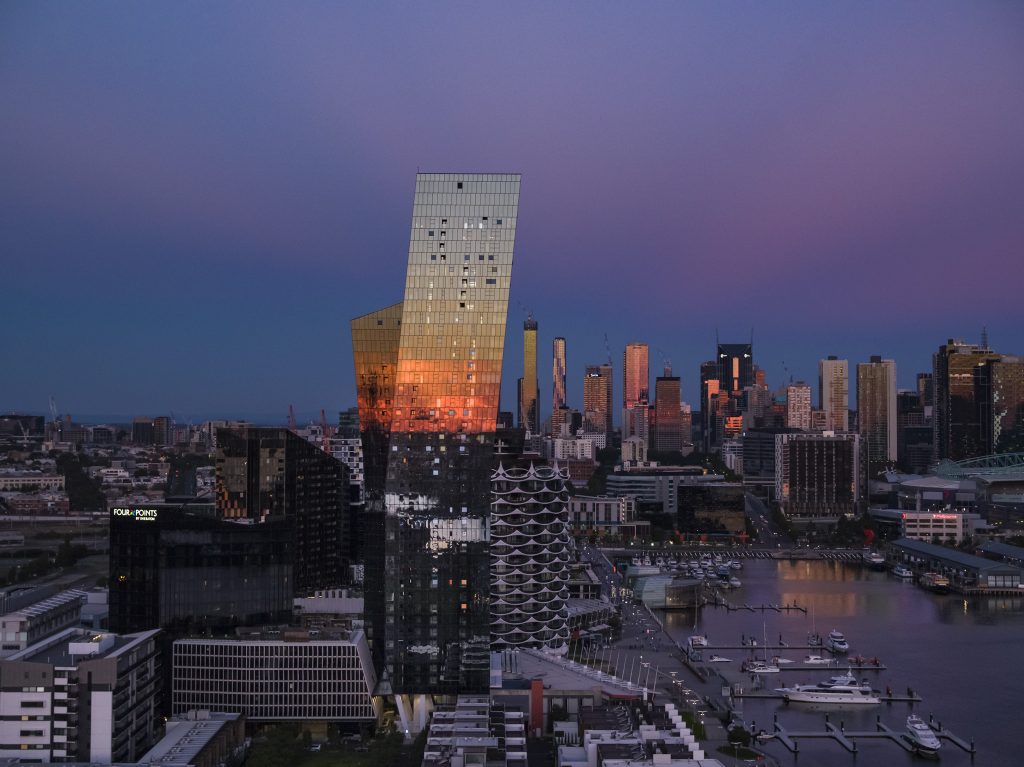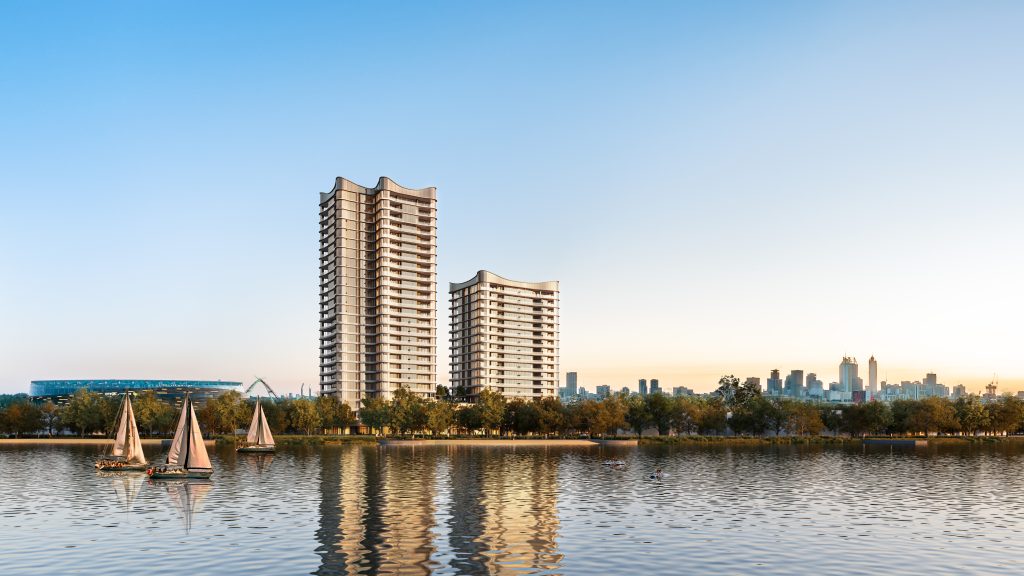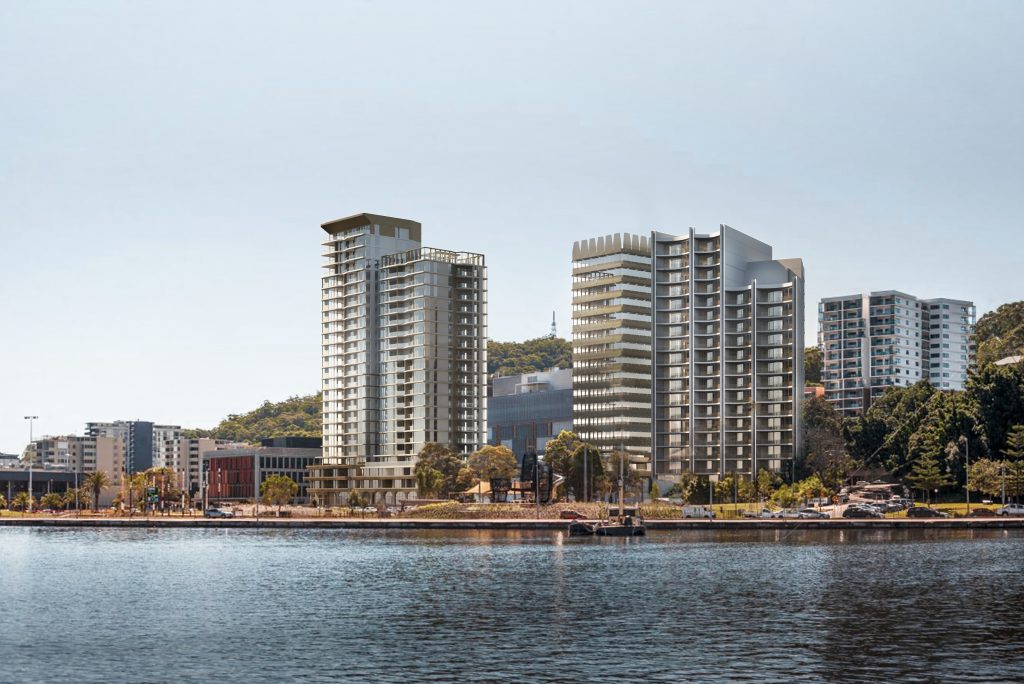City Garden
Ho Chi Minh City, VN
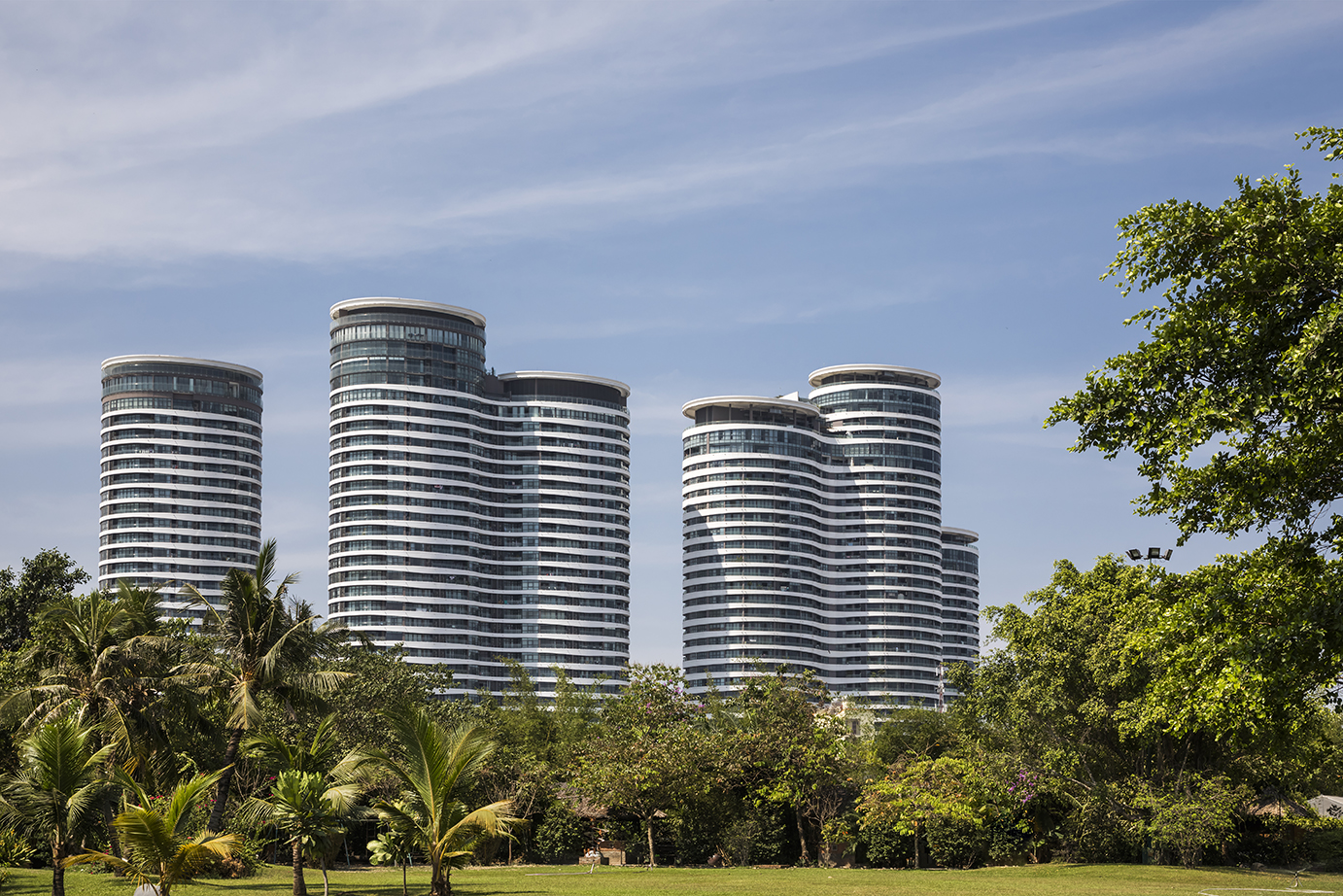
-
Year
2018
-
Status
Built
-
Client
Refico
-
Location
Ho Chi Minh City, VN
-
Scale
2.3ha
-
Dwellings
960
-
Sector
Master Plan
-
Expertise
Architecture, Interior Design, Urban Design
-
Photography
Hiroyuki Oki
DKO undertook the urban precinct master planning as well as design of stage one (with PTW), and has subsequently designed another 400 new apartments in stage two. City Garden houses 960 dwellings that enjoy breathtaking sunsets and the mesmerising city lights of Ho Chi Minh City.
City Garden is not just a major iconic form in the city – it’s also a luxurious urban escape, featuring stunning architecture, faultless construction and five-star resort-style living.
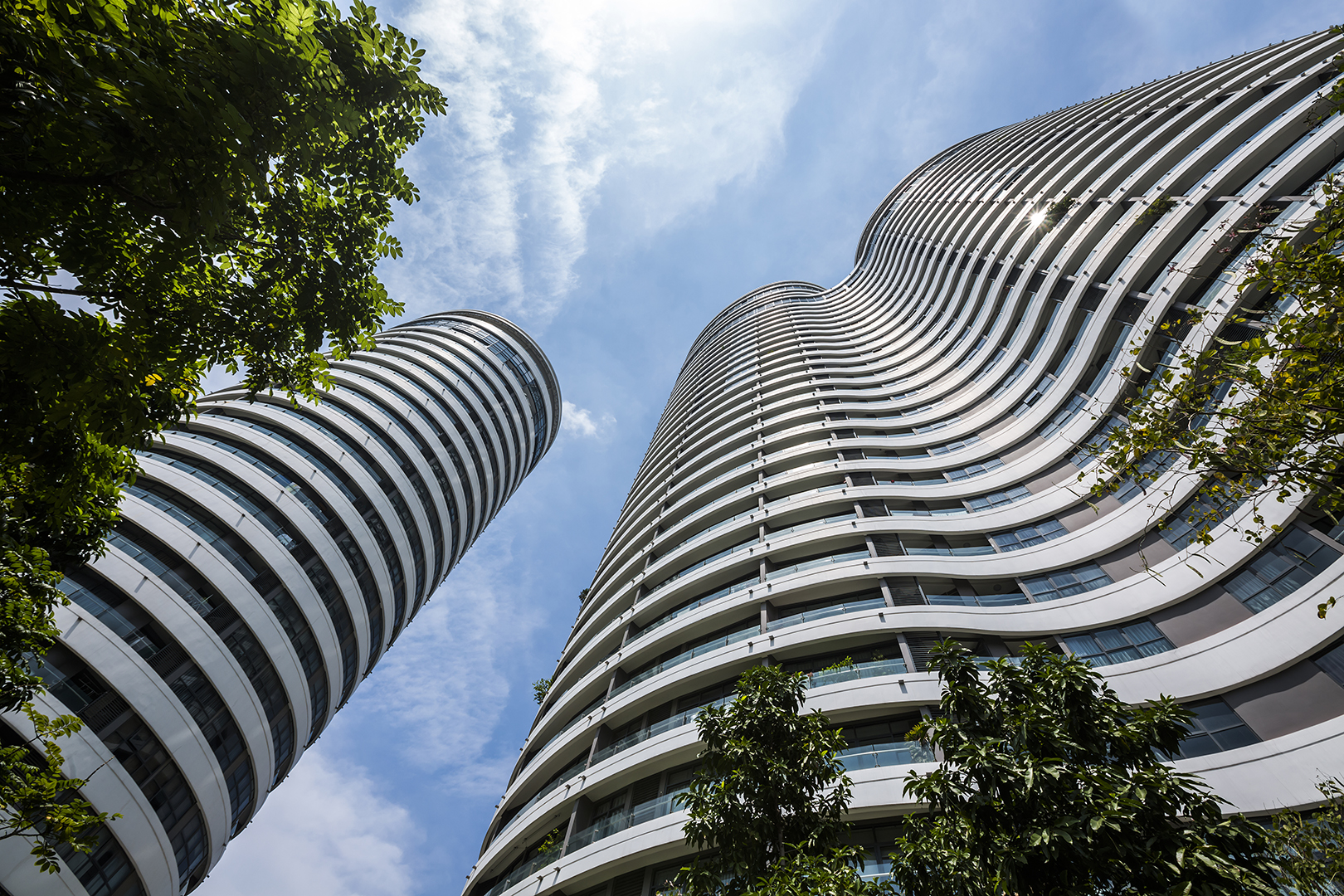
City Garden redefines high density living, with its 50-metre lap pool, swim-up bar, and an expansive sundeck surrounded by lush tropical gardens. All apartments provide generous natural light and ventilation, as well as high quality apartment finishes, spacious balconies, floor-to-ceiling windows, warm tactile timbers, opulent stone and sublime metal detailing.
Inspired by the curved terrain of hillside rice paddies in rural Vietnam, the cutting-edge curved design of the towers provides optimal views towards Van Thanh Park to the north, and the Saigon River and Zoological Gardens to the south and east. Perimeter glazing in darkened tones and elegantly shaped wave-like balustrades crisply detailed in white contribute a spectacular silhouette to Ho Chi Minh City’s skyline. The design team worked hard to marry the sinuous curves to the interior spaces, ensuring optimal accessibility to views.
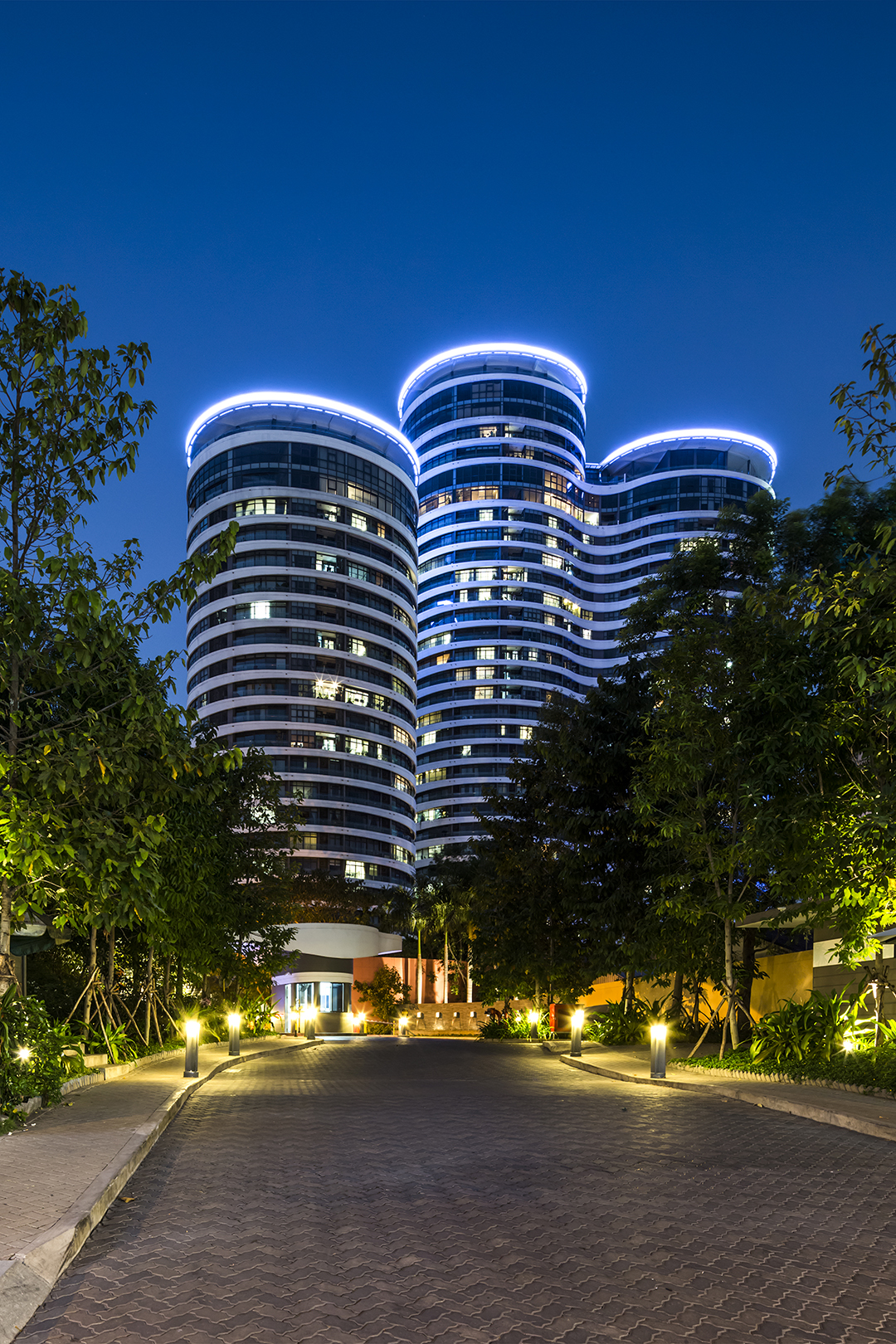
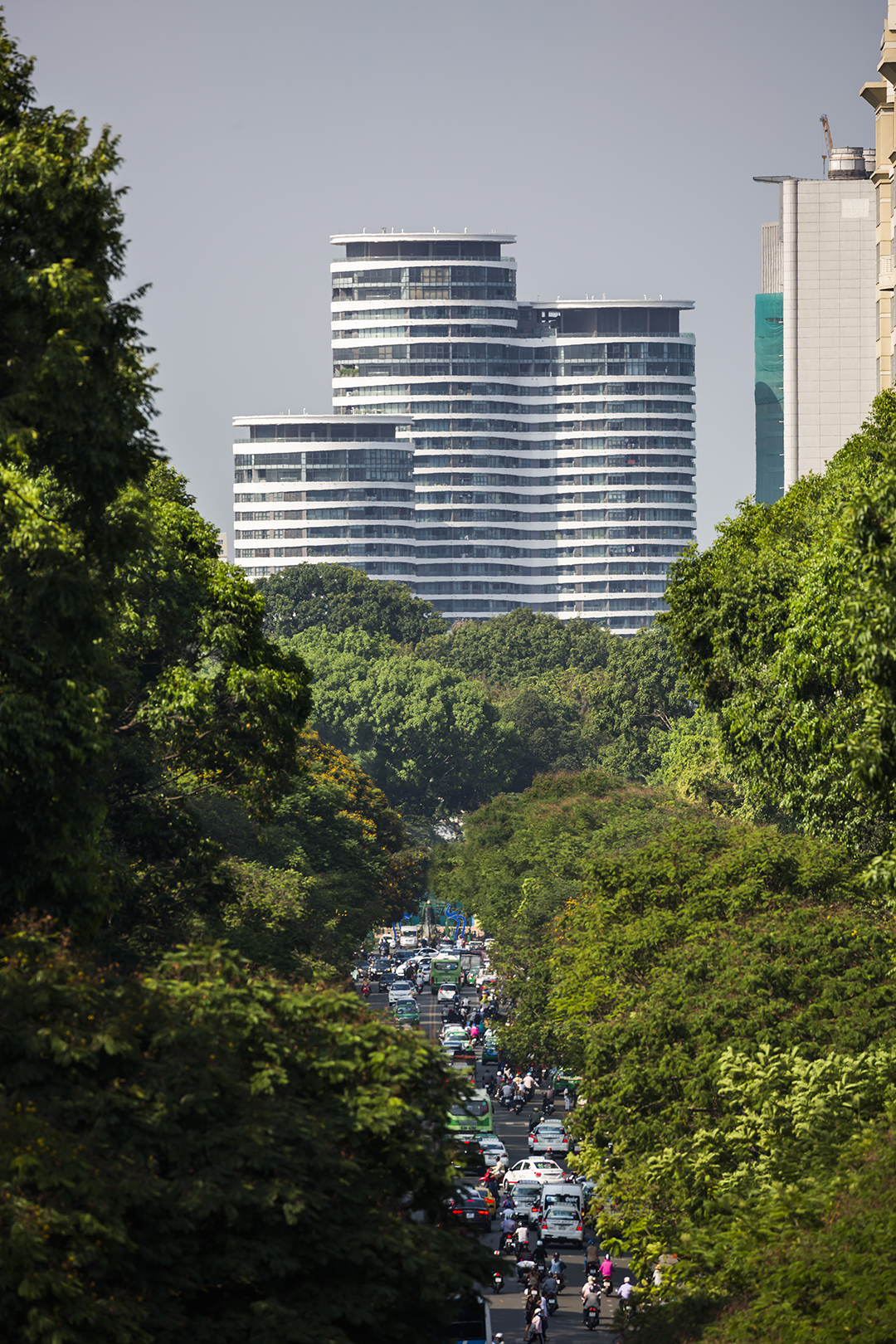
Set among an exquisitely landscaped garden designed by Singapore based Element Design Studio, the four towers of between 21 and 31 storeys are linked via a promenade of lobbies and covered pedestrian pathways. A singular secure basement car park services each tower allowing the parkland to be pedestrian focussed with vehicular movements relegated to the periphery. Active contributions to the surrounding residential zone include a publicly accessible childcare centre, kindergarten and community rooms with children’s’ play areas, fountains, jogging path and dog run perfecting the recreational area.
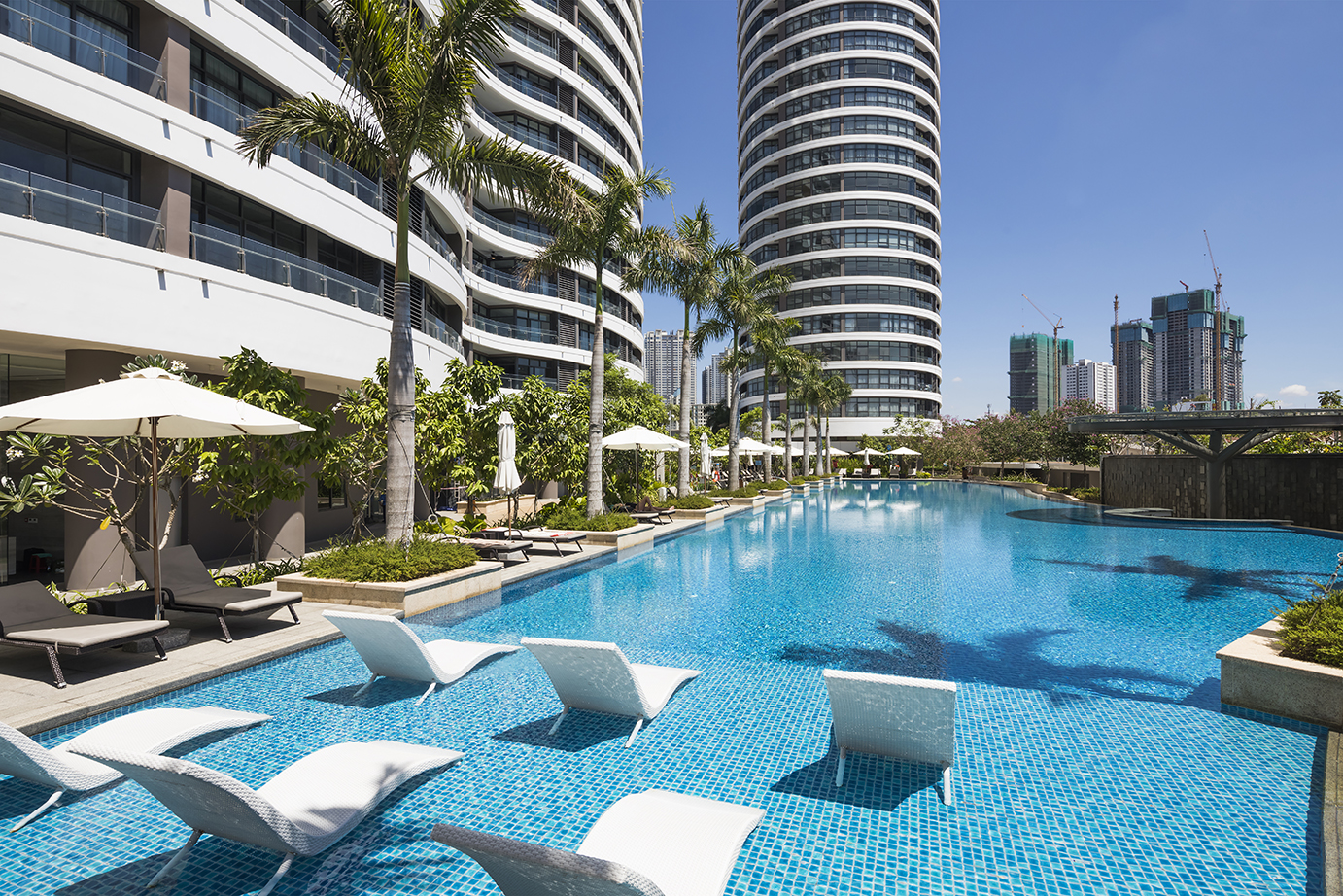
Internally apartments have been designed as modern flexible environments that respond to different ways of living, including dual key residences for multi-generational homes. Envisioned as a peaceful haven away from the frenetic backdrop of Ho Chi Minh City, all dwellings provide access to generous natural light via floor to ceiling glazing with the unique curved floor plans offering extensive ingress of cross ventilation. Kitchens are centrally located to become the heart of each home, each designed with an island bench and plentiful storage for maximum usability. Bedroom and living zones have been curated to enjoy the breathtaking sun sets and mesmerising city lights of the city skyline. Designed to Vietnam’s tropical climate, spacious covered balconies extend living spaces into the outdoors, sheltered from monsoons and summer heat.

