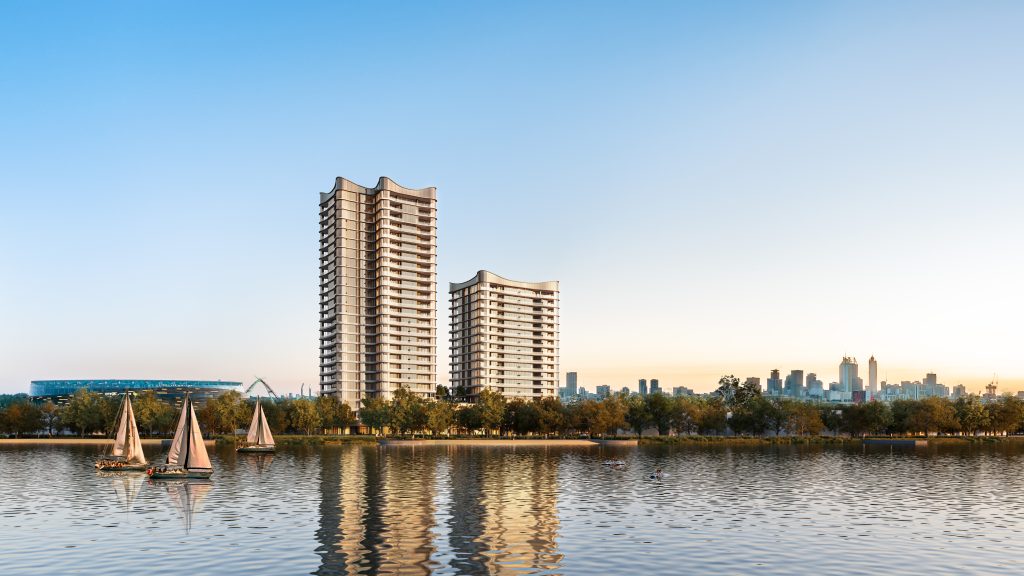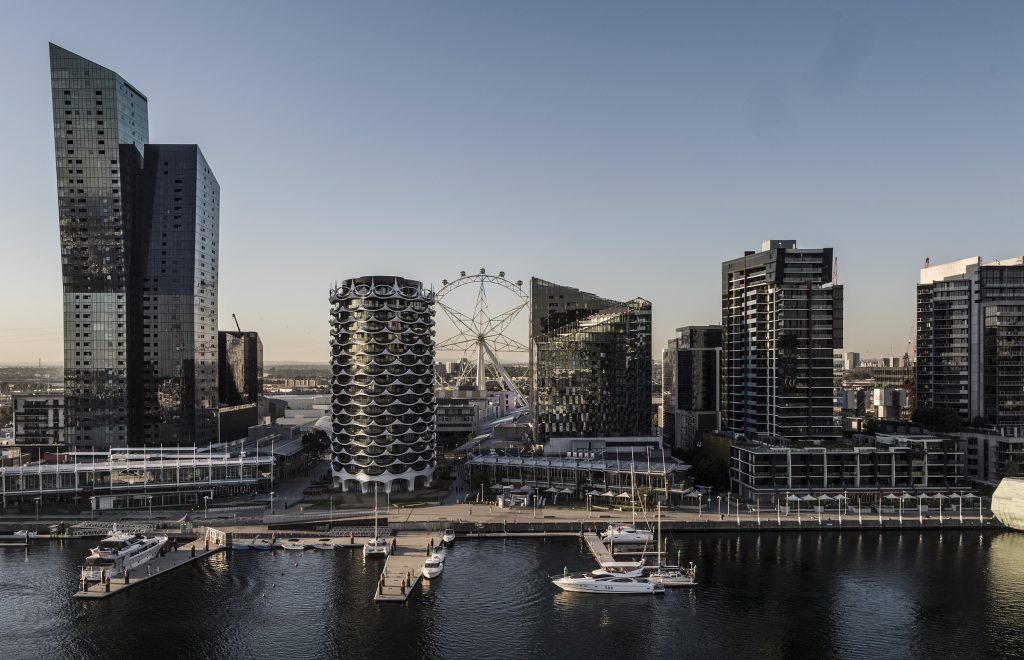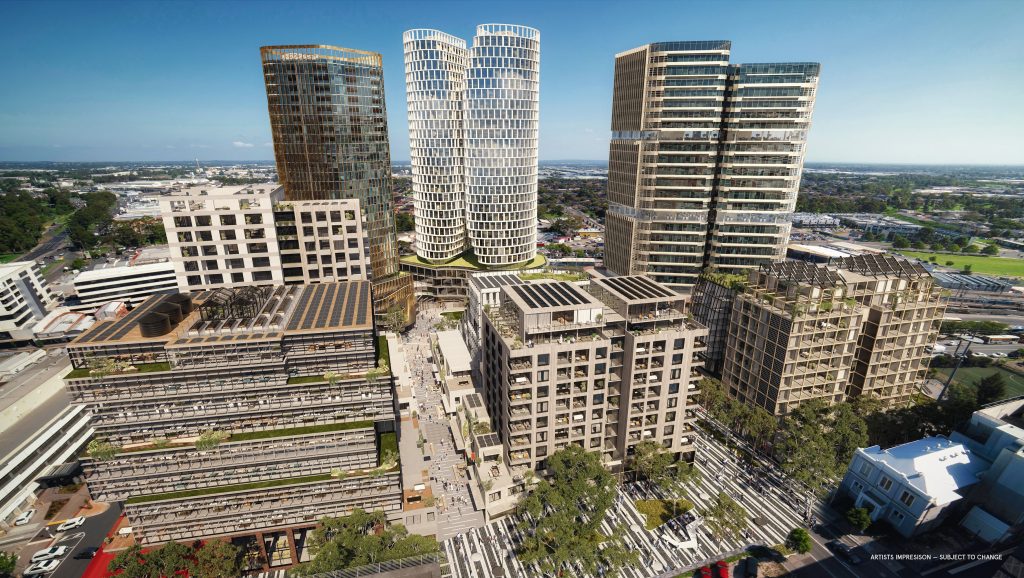Central Coast Quarter
Gosford, NSW
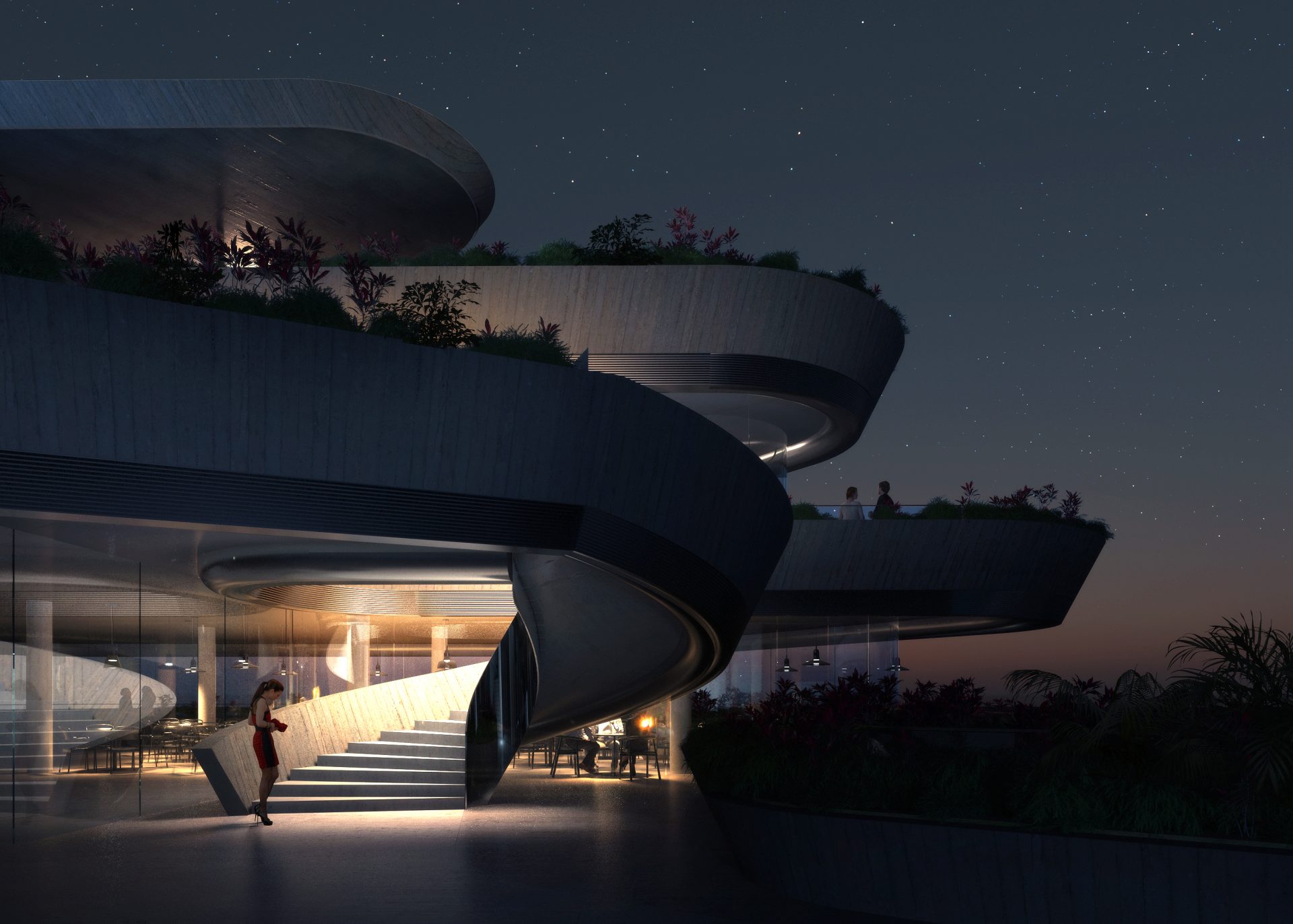
-
Year
2025
-
Status
In Progress
-
Client
Urban Property Group
-
Location
Gosford, NSW
-
Sector
Urban Design
-
Discipline
Architecture, Interiors, Masterplan
-
Photography
Pablo Veiga
-
The Local Project
A New Energy – The Waterfront at Central Coast Quarter by DKO Architecture and St Hilliers
-
Architecture AU
-
Australian Property Journal
-
Architecture & Design
https://www.architectureanddesign.com.au/news/key-central-coast-precinct-design-unveiled
The mixed-use Central Coast Quarter establishes a new benchmark for an active and functional city spine.
We acknowledge the Darkinyung people, the traditional custodians of the land upon which Central Coast Quarter stands. We recognise their continuing connection to land, waters and culture.
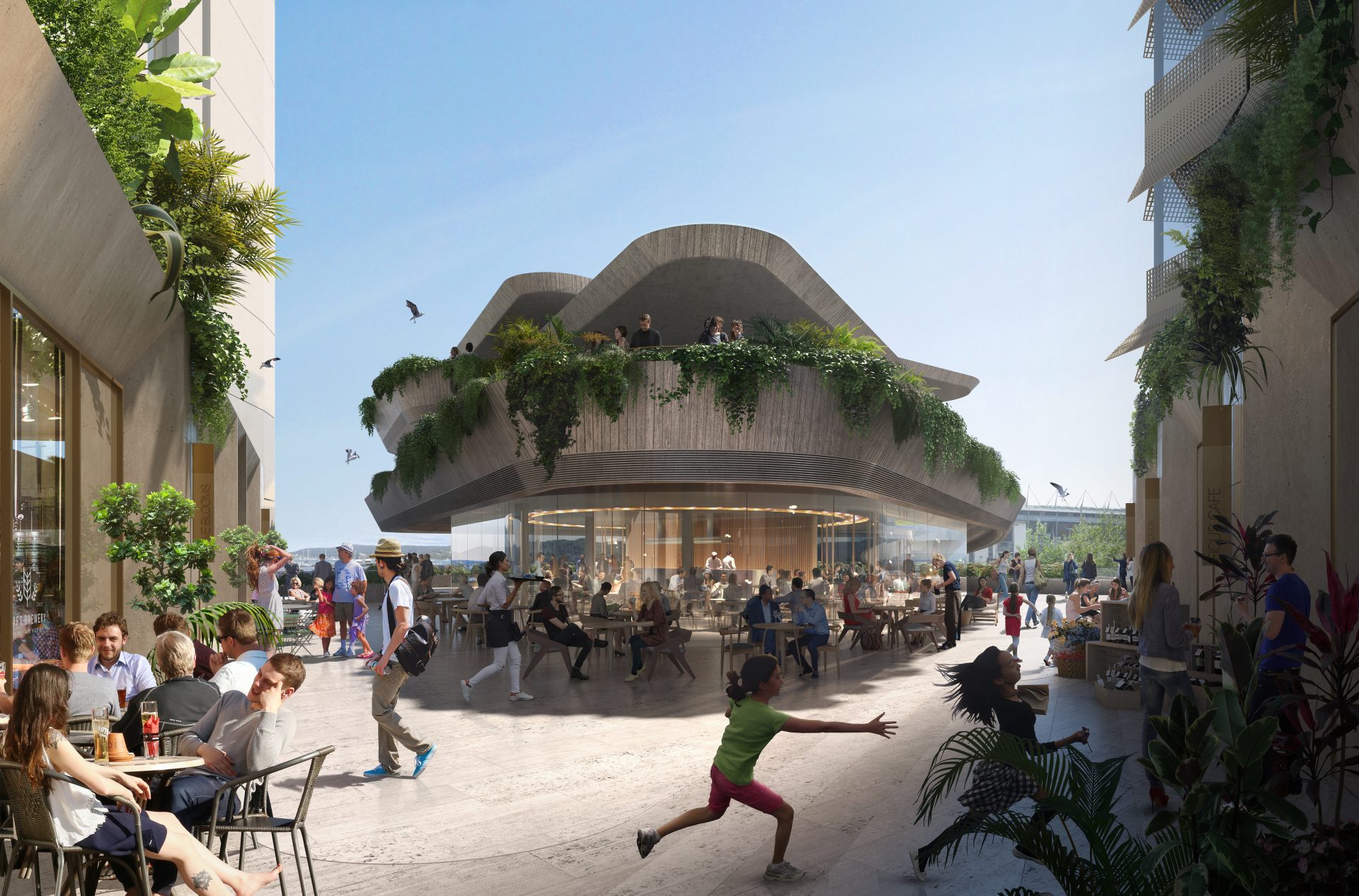
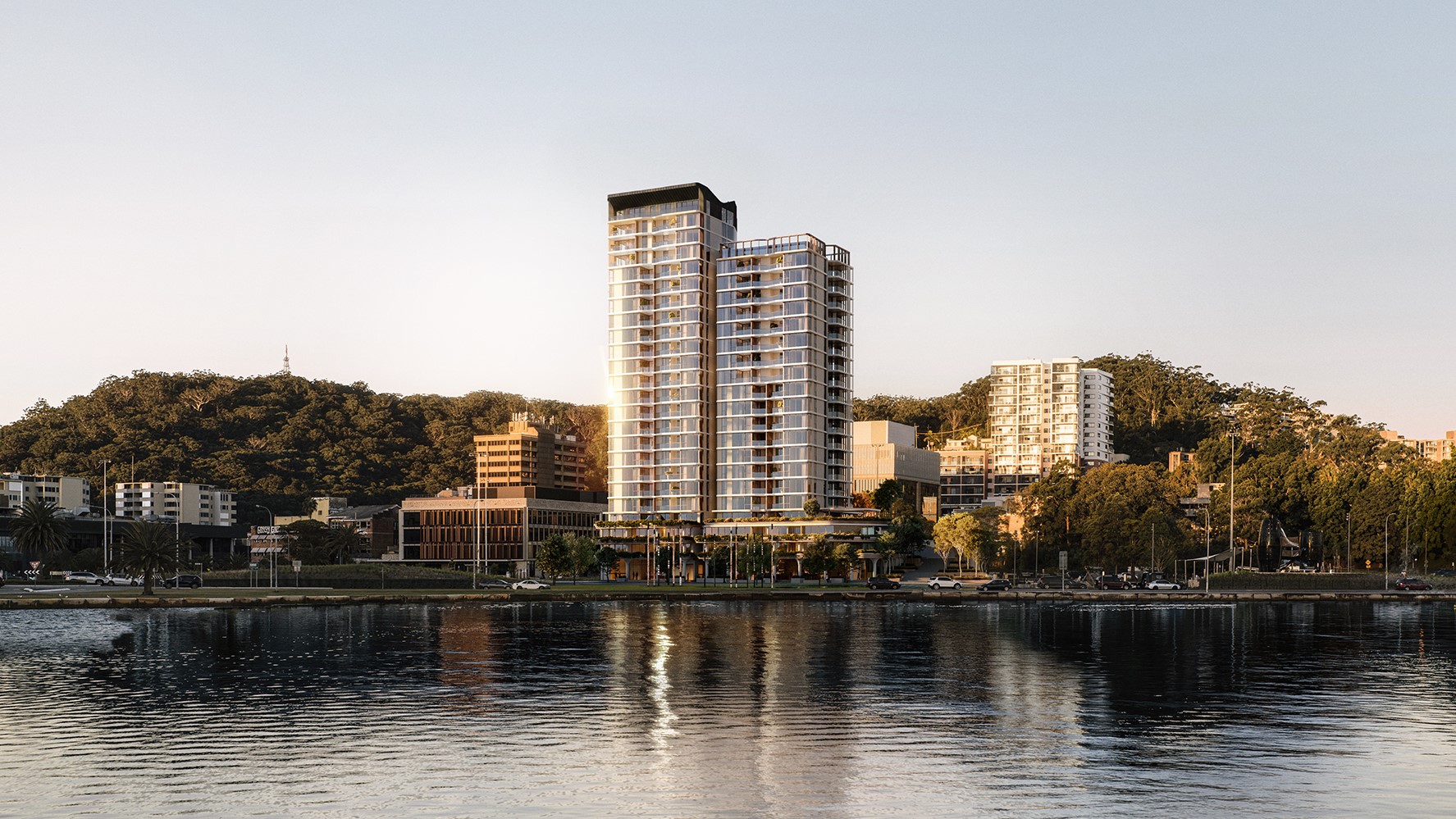
Stage 1 comprises of 295 residential apartments across two towers, as well as a 183-room hotel and numerous lower-level commercial and retail spaces. Named The Waterfront, the development draws upon, and celebrates, Gosford’s unique identity and status as the Central Coast regional capital, and will not only be an exceptional neighbourhood for residents but an exciting destination for visitors to the region.
The historic streetscape inspired the architectural language of the articulated podium. The parapet scale and spatial rhythm of the retail frontages hark back to the architectural style of the surrounding neighbourhood. Three towers between 20 and 25-storeys, with spectacular views across Brisbane Water, will be developed in further stages, with completion expected in 2025.
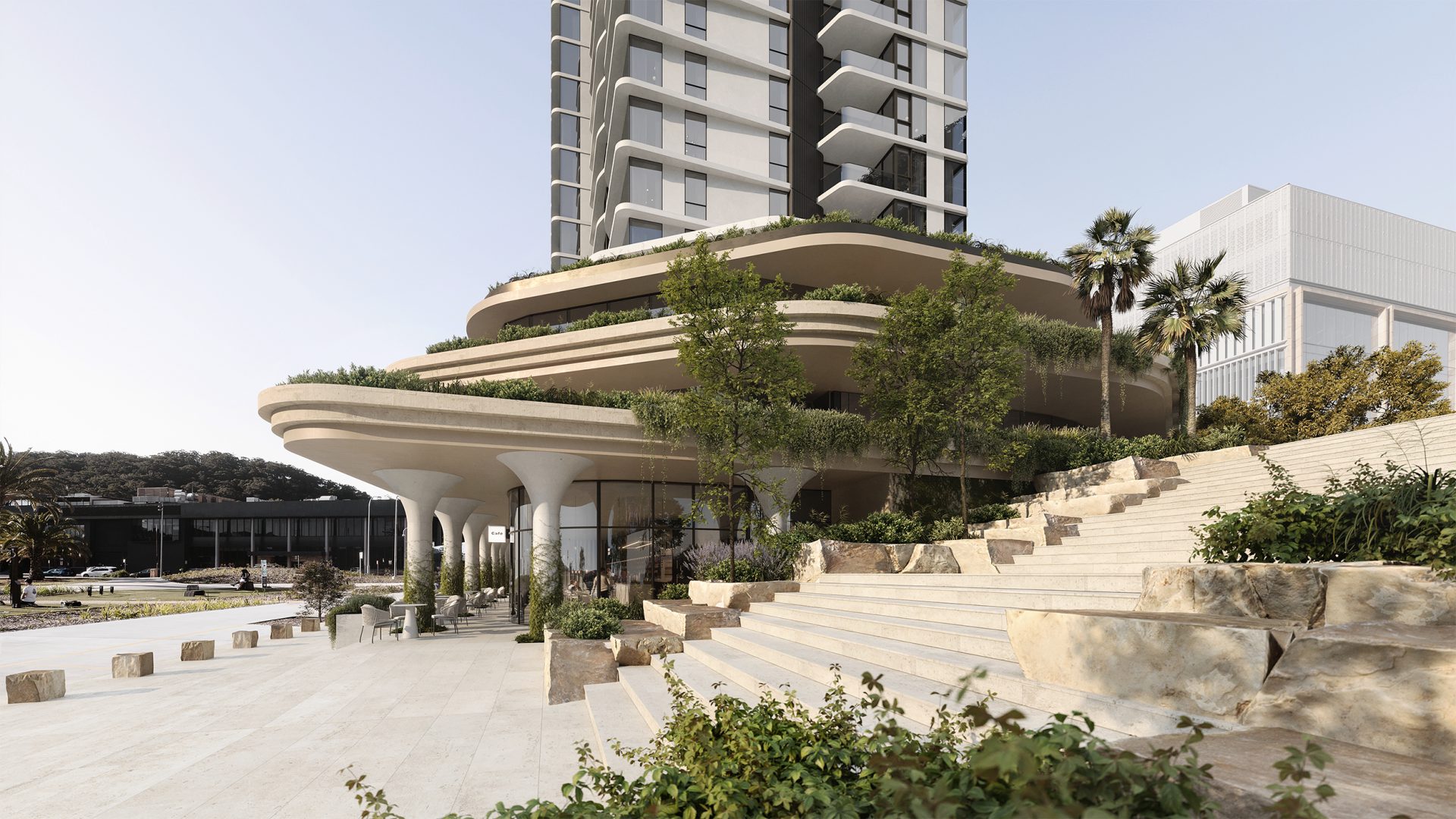
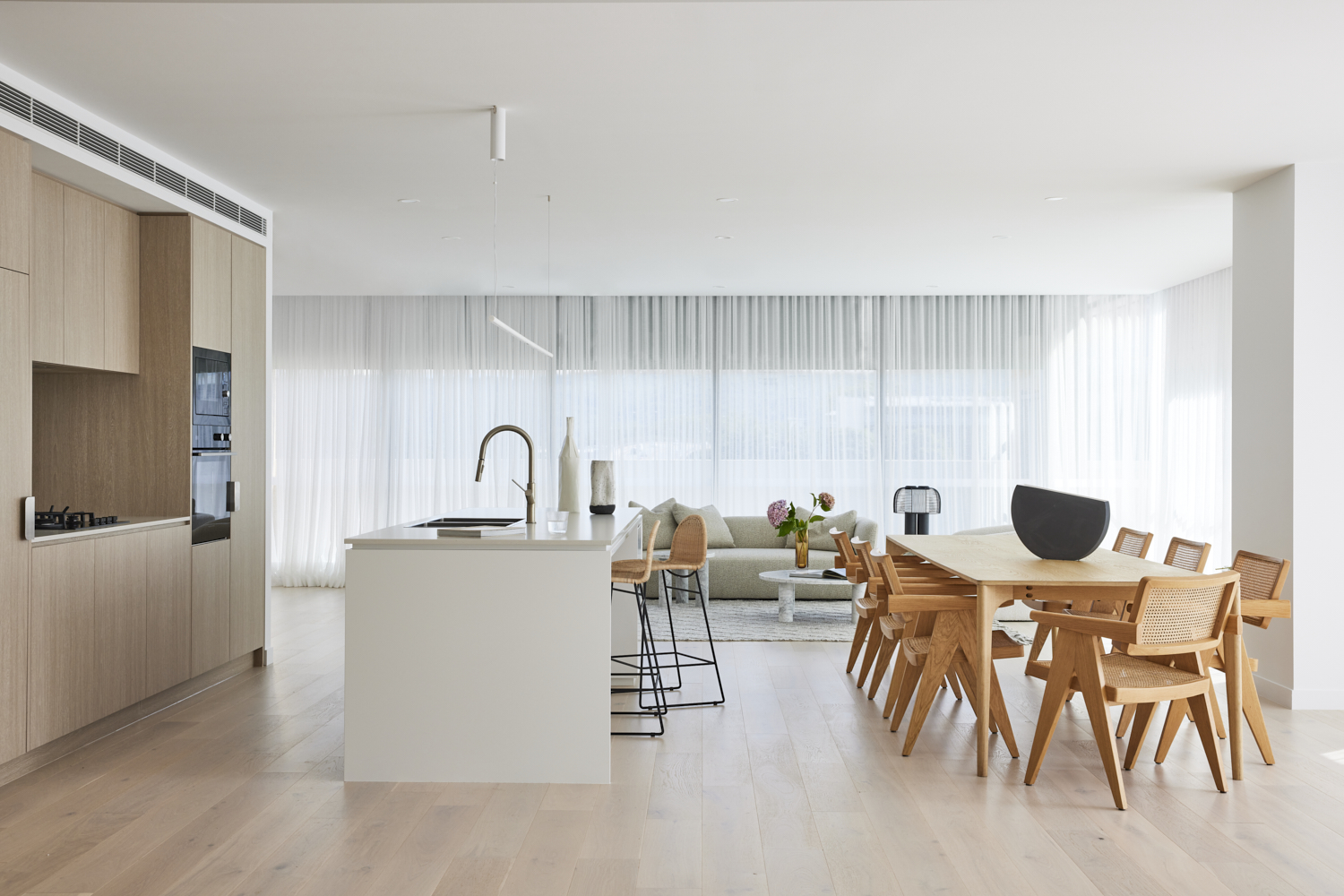
The Waterfront includes 136 one-, two- and three-bedroom apartments, as well as a collection of luxury apartments with unparalleled water views and house-like proportions.
The interiors are contemporary and crisp, featuring a warm palette of blonde timber, creamy tones and lush fabrics, drawing on the coastal context with ease.
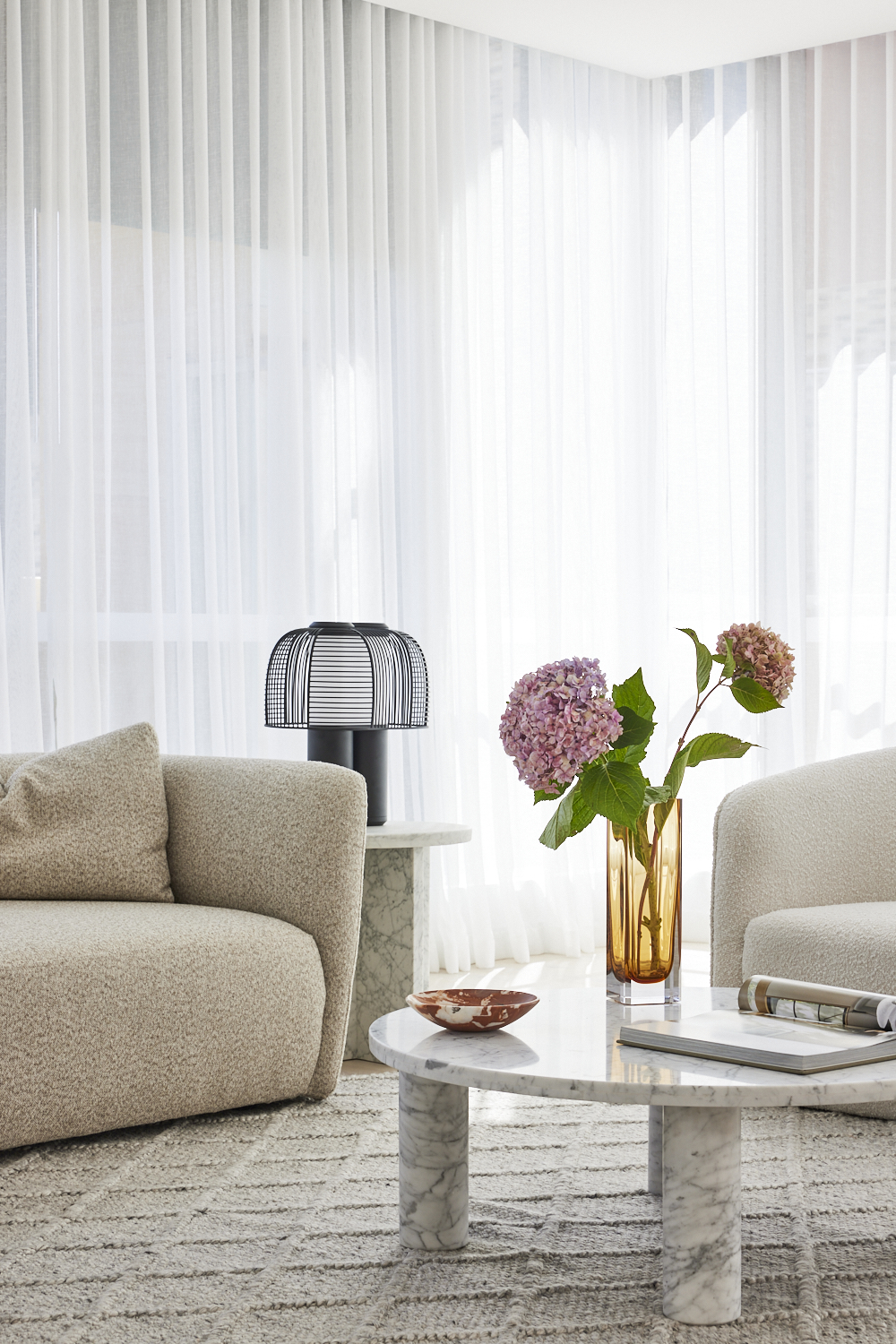
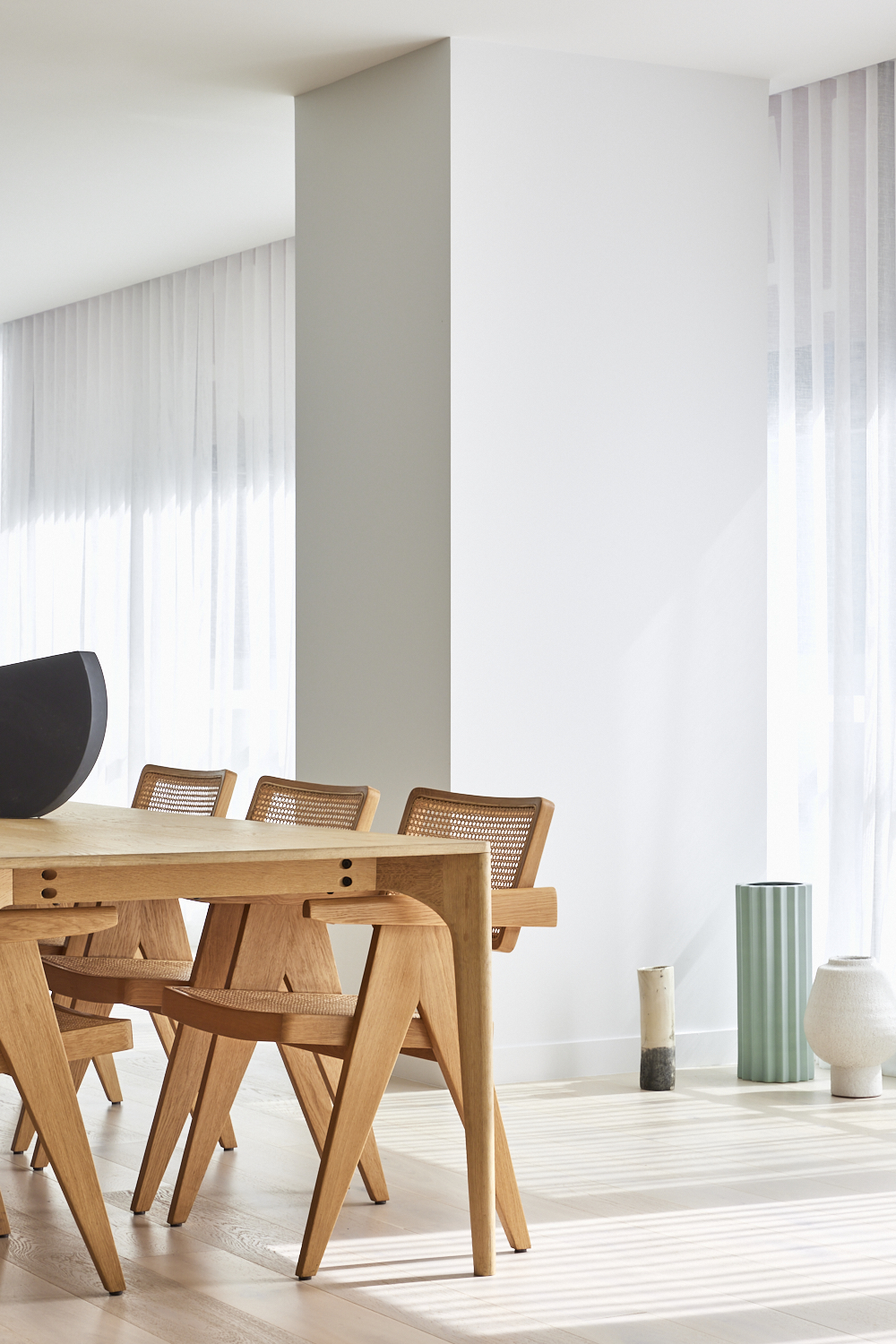
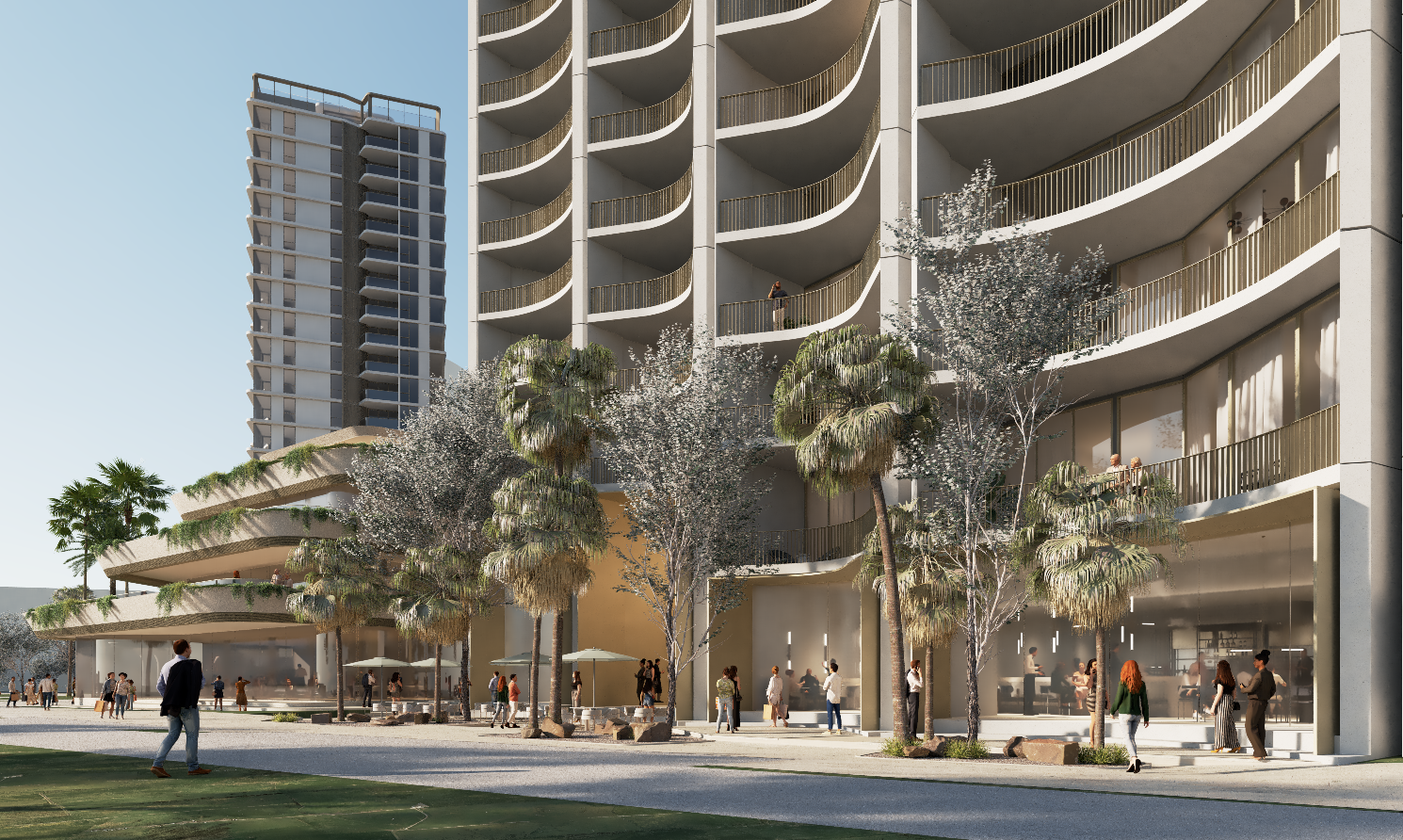
The winning concept for Stage 2 will see the development of two towers set alongside a central pavilion that will activate the area with retail and hospitality venues. The southern tower will be home to around 100 apartments with waterway views, featuring a scalloped balcony designs to complement its coastal setting. The eastern tower will consist of an 18-storey commercial building above the terraced public realm, designed to offer a flexible and accessible space designed to maximise liveability, work and leisure.
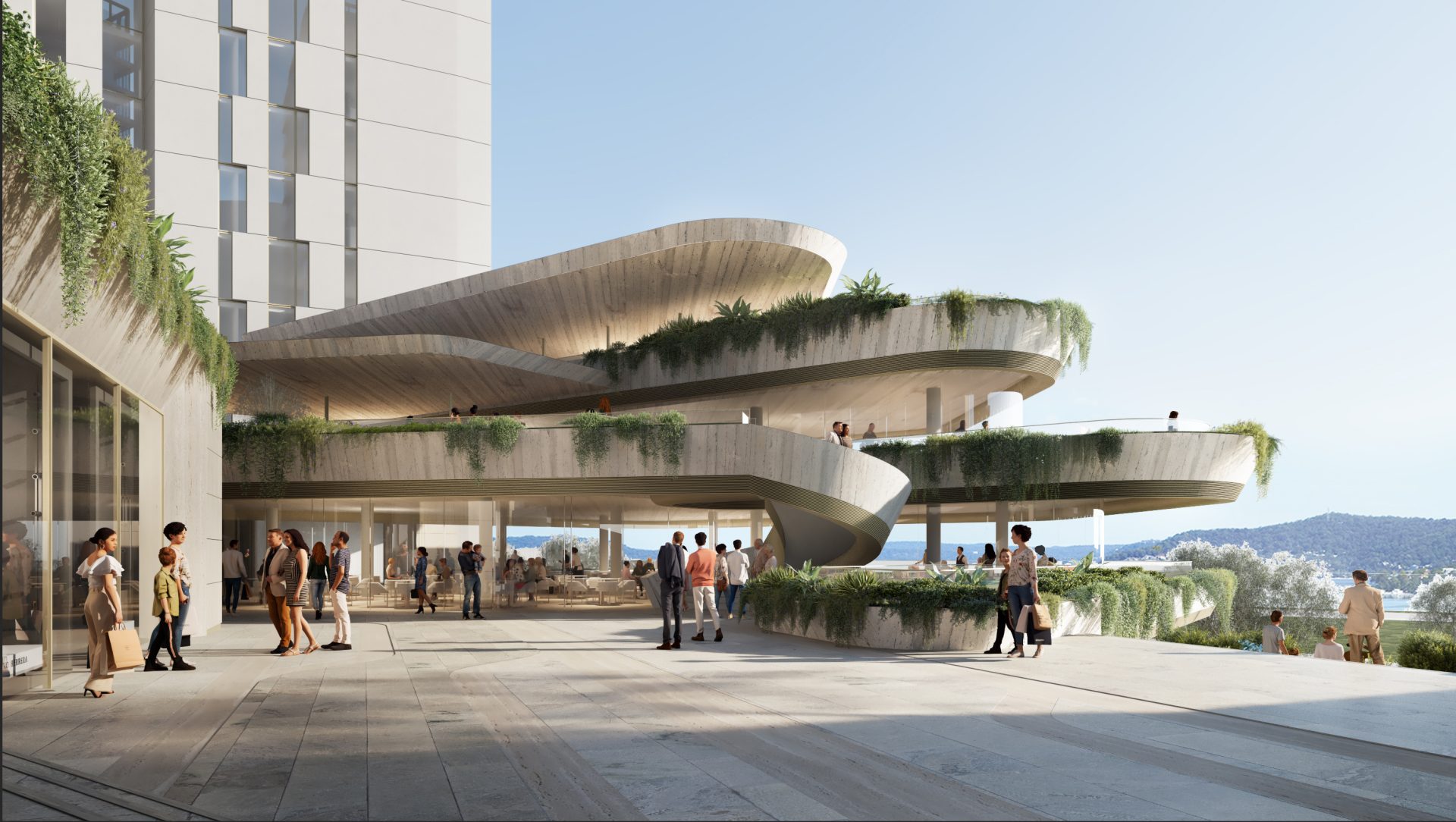
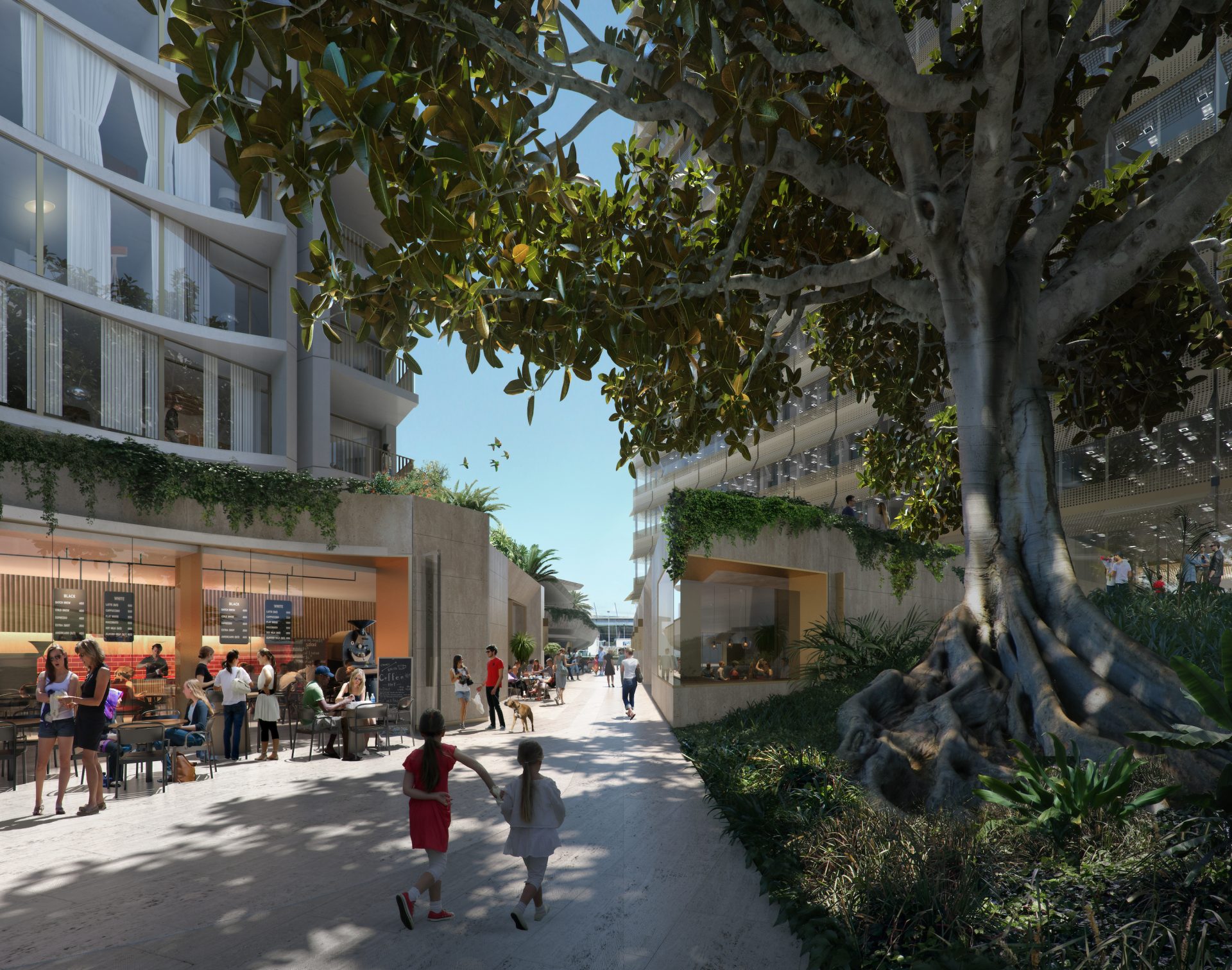
The retail podium will be a selection of retail and commercial spaces connecting the laneways from Mann Street to Baker Street. Across three cascading terraces, the public pavilion will be designed to host outdoor dining and function spaces.
Central Coast Quarter aims to create a place which not only increases the connectivity of the precinct to the existing city centre via a new pedestrian link from Mann Street to Baker Street, but also adds value to the surrounding parkland. Landscaping by Turf Design Studio is inspired by the surrounding topography and provides a range of recreational spaces and unique public artwork.
