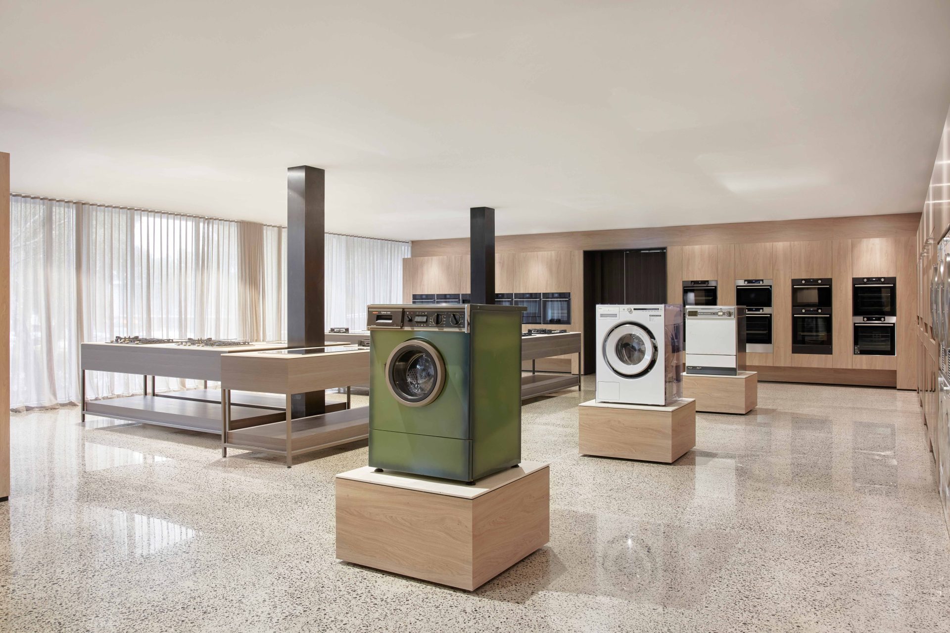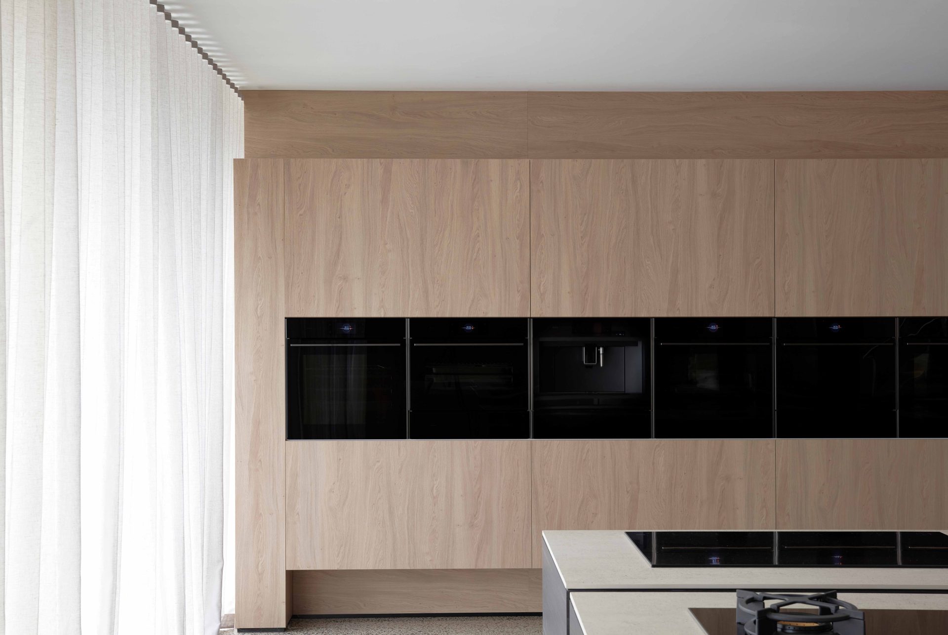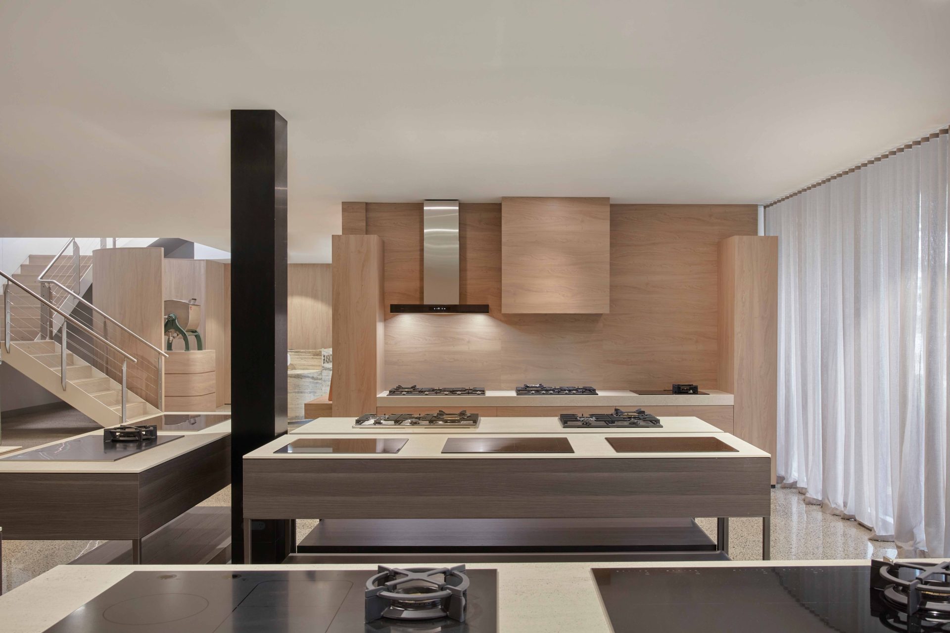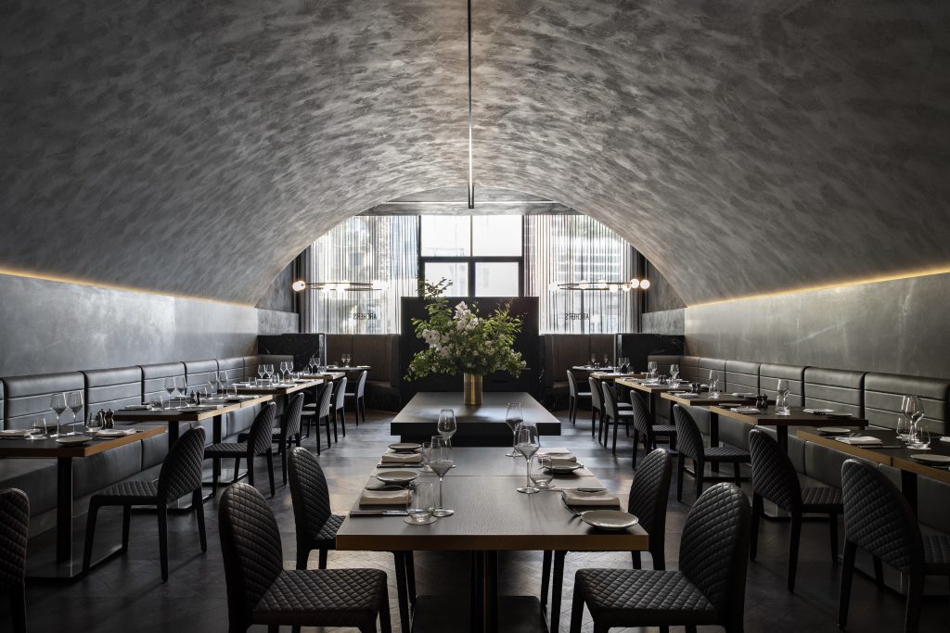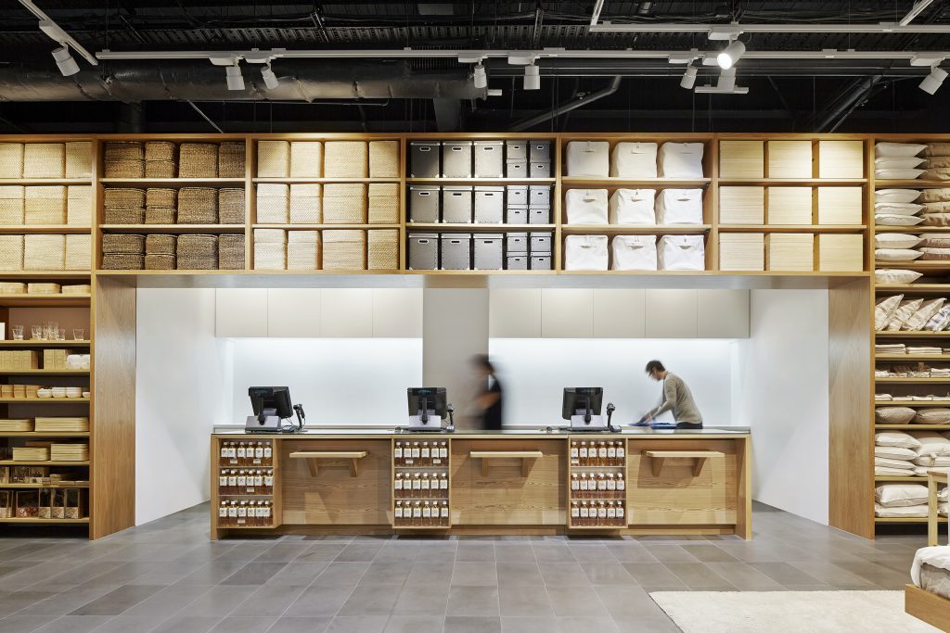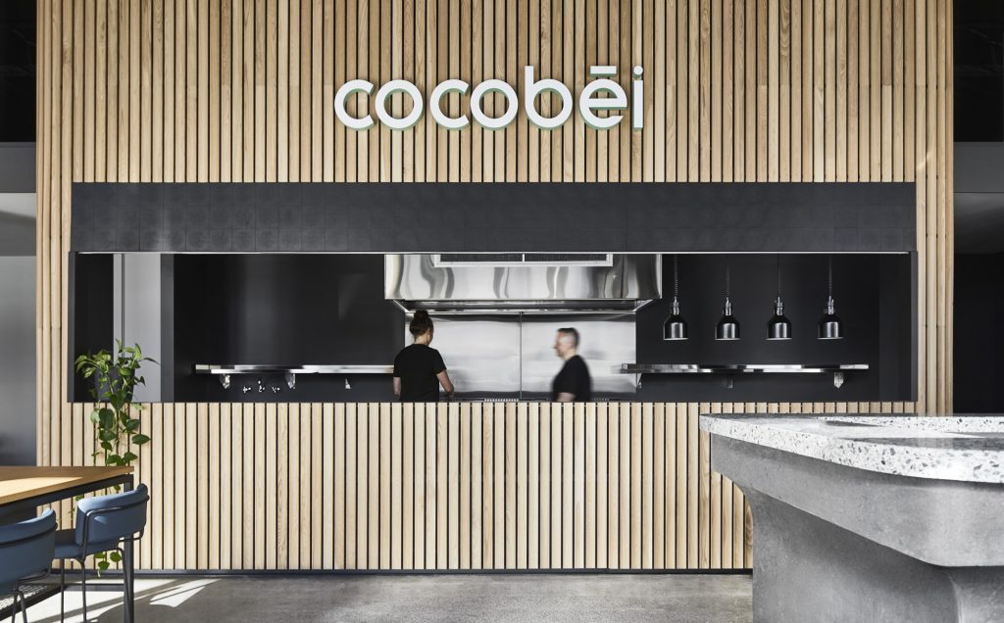ASKO
Melbourne, VIC
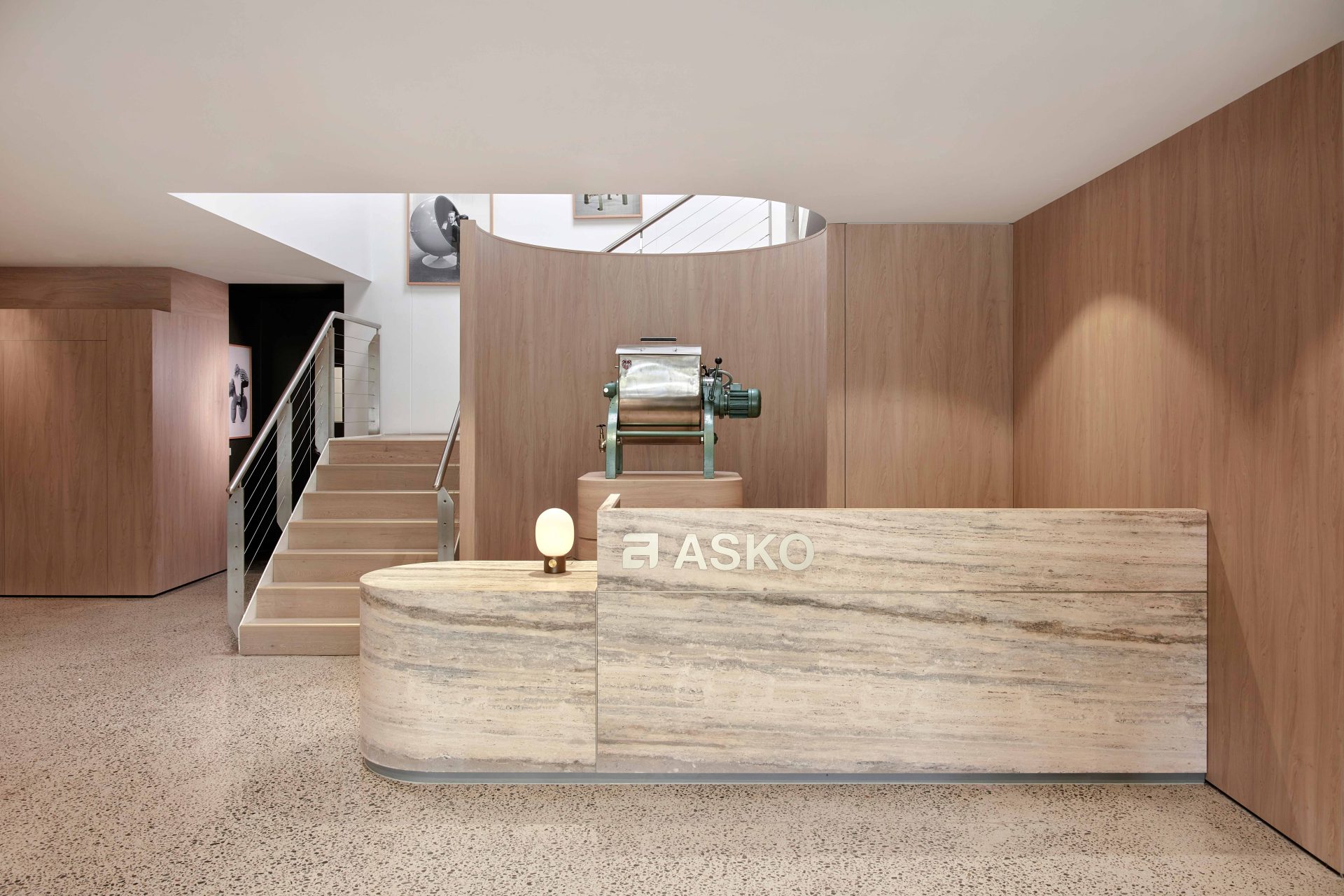
-
Year
2022
-
Status
Built
-
Client
ASKO Appliances (Aust)
-
Location
Melbourne, VIC
-
Scale
456㎡
-
Sector
Retail
-
Discipline
Interiors
-
Photography
Sean Fennessy
-
ArchiPro
-
Australian Design Review
DKO’s design for ASKO’s Melbourne showroom borrows from their Scandi origins and delivers with a contemporary Australian twist. Created within their existing showroom shell and expanding into an adjacent workspace, the new fit out includes substantial gallery space for the display of product, along with updated greeting zone, private lounge area for hosting events, culinary experience kitchen and outdoor terrace.
We acknowledge the Wurundjeri and Bunurong people of the Kulin Nation, the traditional custodians of the land upon which ASKO stands. We recognise their continuing connection to land, waters and culture.
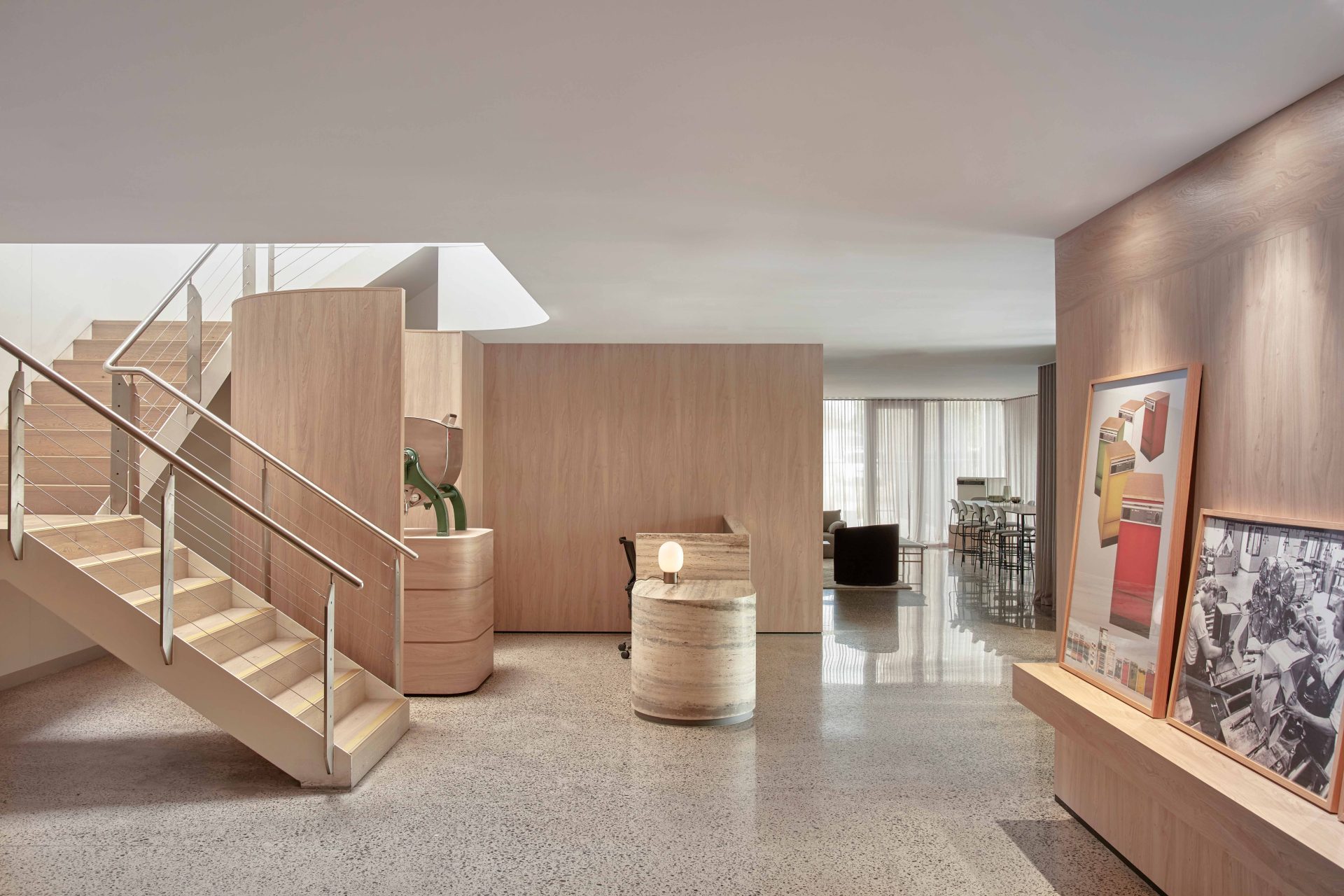
Raw concrete floors are warmed by fresh oak cladding flowing across curved walls and joinery, with signature joinery pieces finished in ebonised Australian hardwoods, complimented by pops of blackened steel.
A bespoke curved welcome counter sits as a beautiful object in the reception space, with leather detailing providing further softness. ASKO’s history is proudly on display with an archival piece on a display plinth behind standing as a monument to their technological advancements.
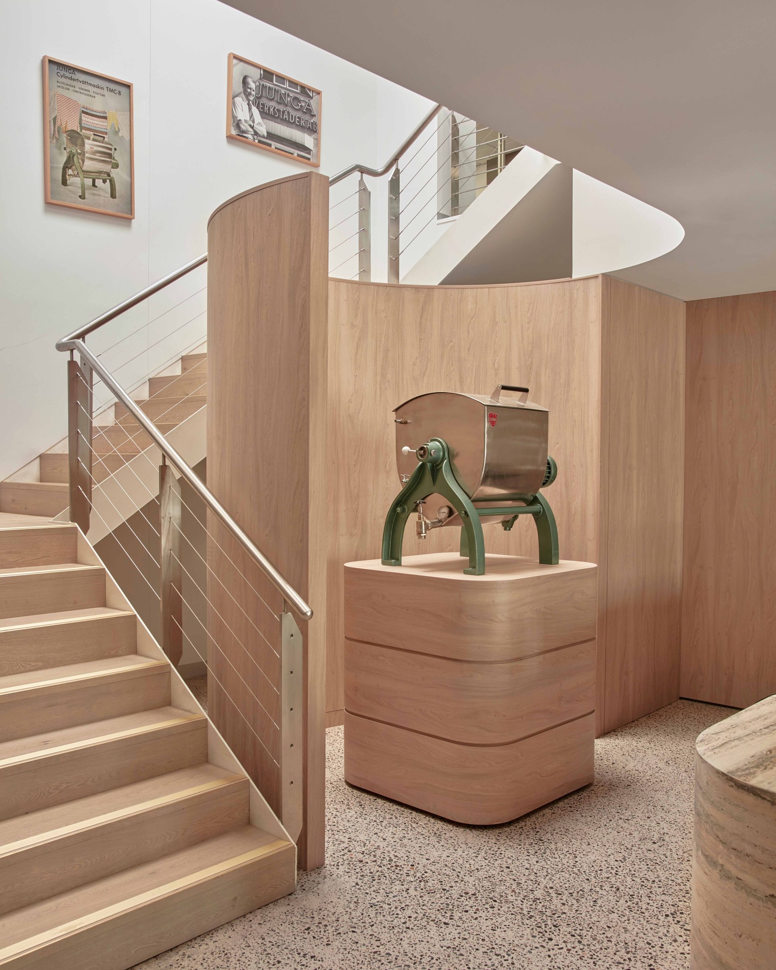
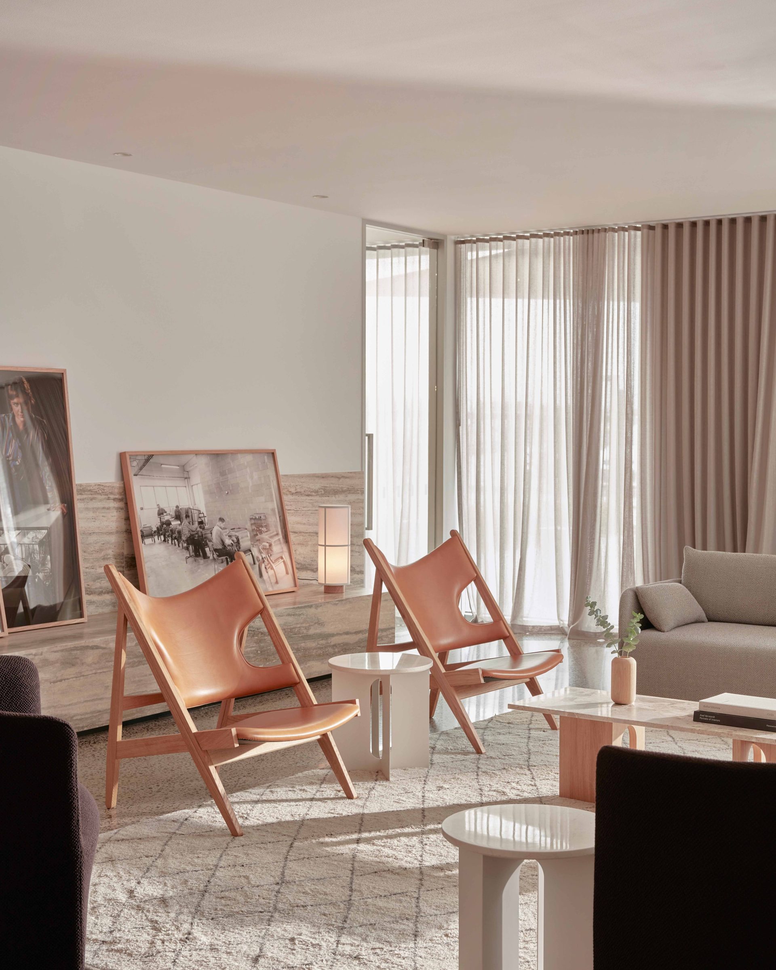
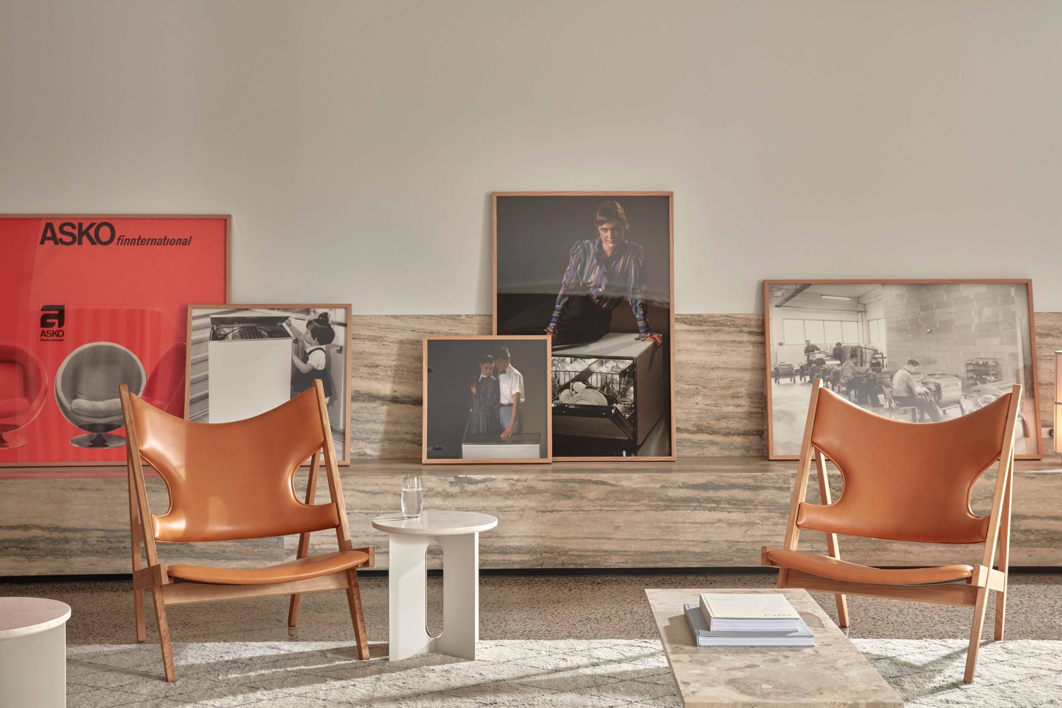
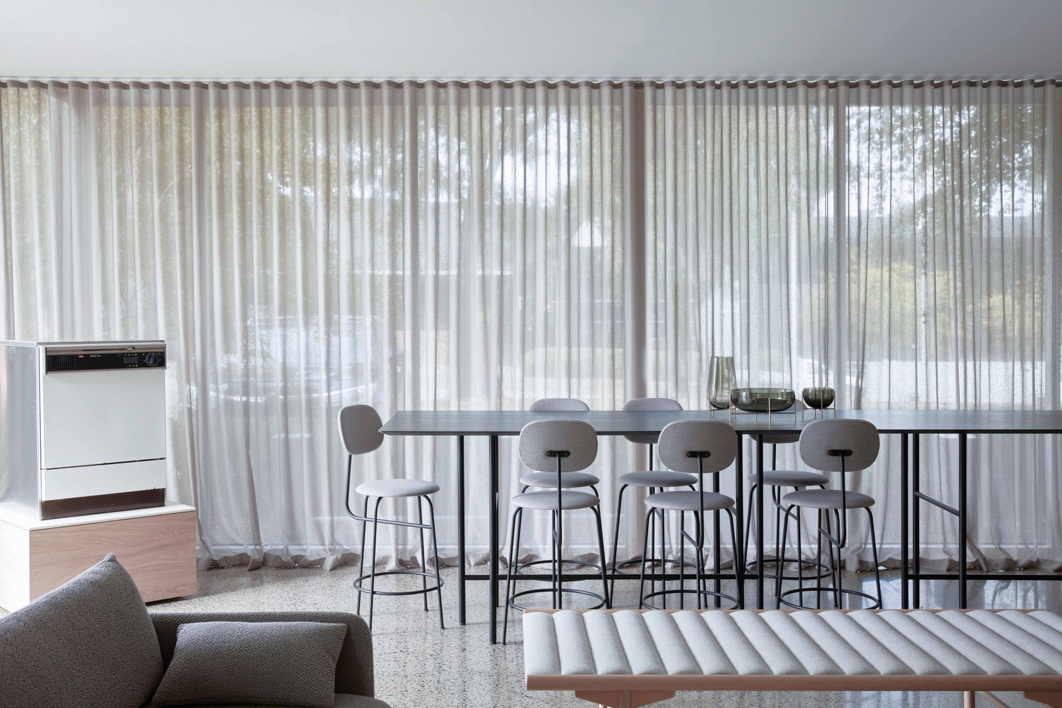
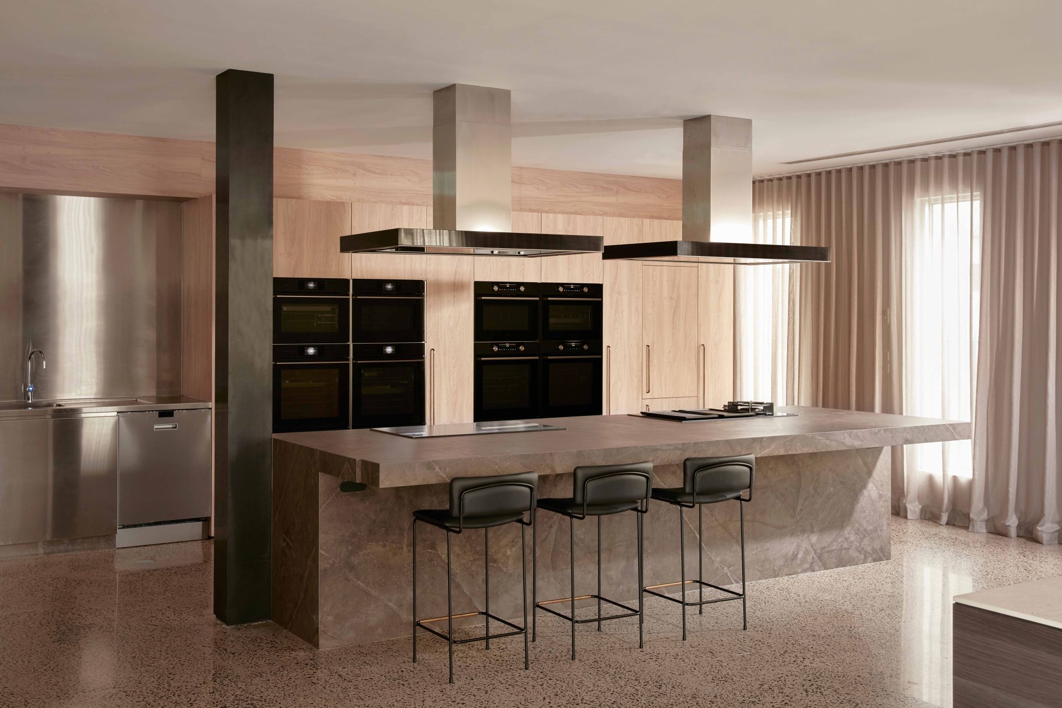
The expansive gallery is broken into zones for each product line, positioned within luxurious jewellery-store-like displays and tables allowing for maximum flexibility for new pieces. Mammoth kitchen benches sit centrally, allowing maximum circulation space and giving each product space to breathe.
A new lounge creates break out space for ASKO employees while doubling as event space for launches and functions. Full height cavity sliders reveal a culinary experience kitchen where public and trade customers can learn the functions of ASKO’s products within a luxurious kitchen setting. A ‘u’ shaped custom bench seats 15, firmly placing the theatre of culinary delights to the centre, highlighted in decadent ocean black travertine creating textured sophistication.
