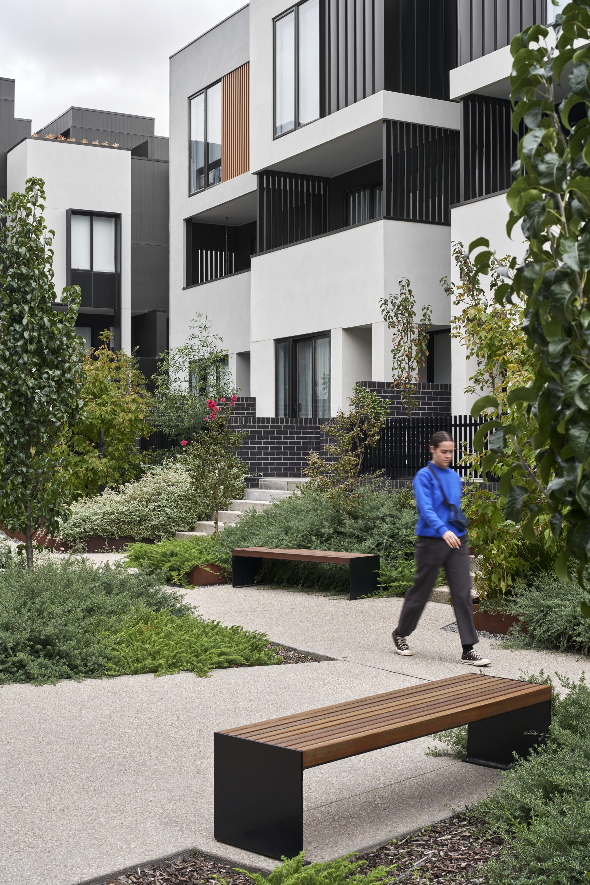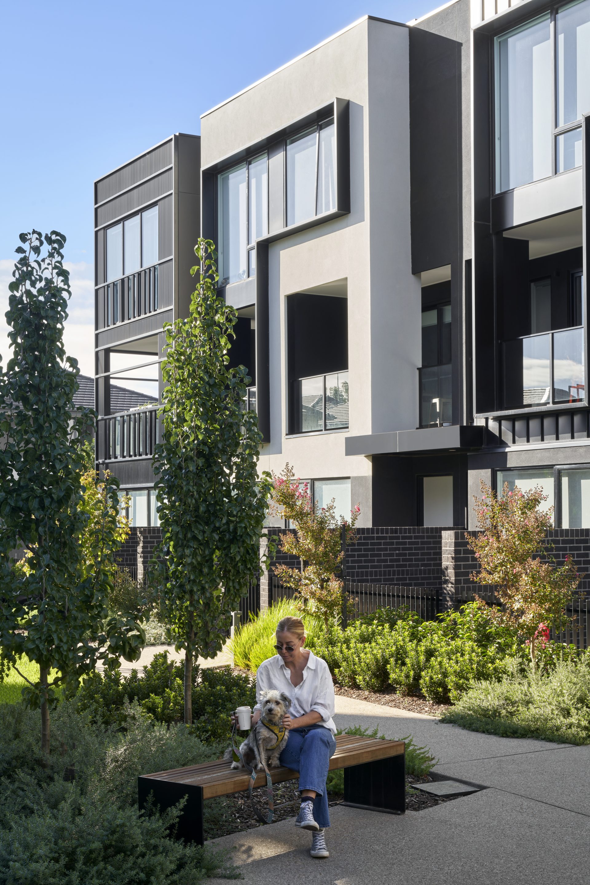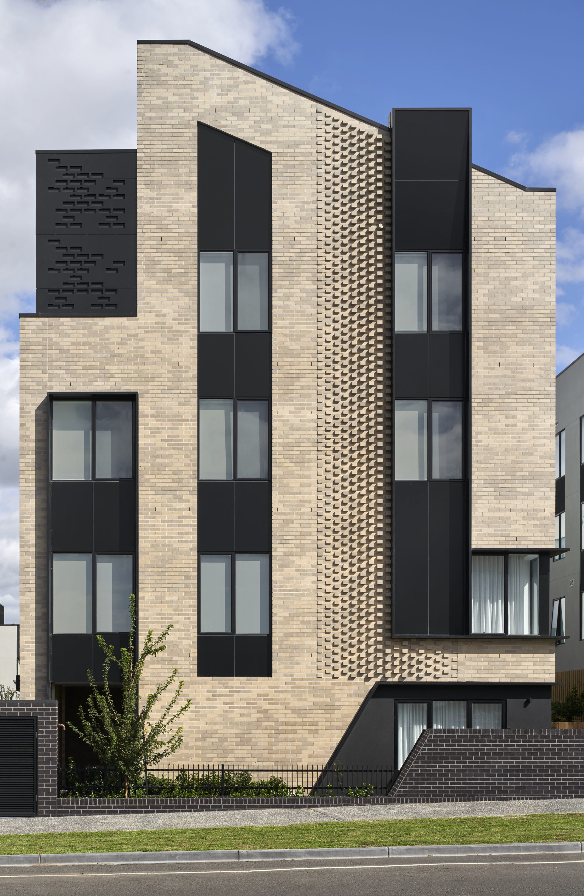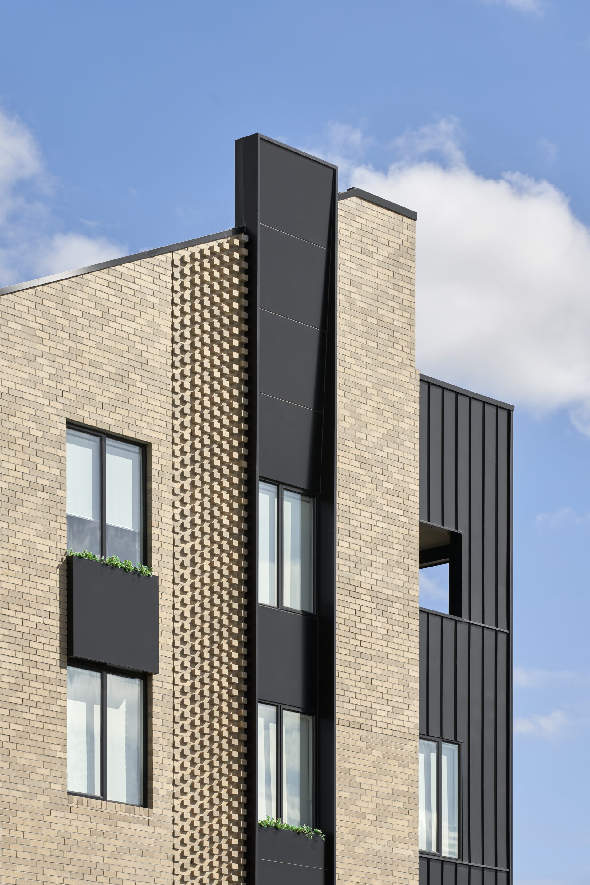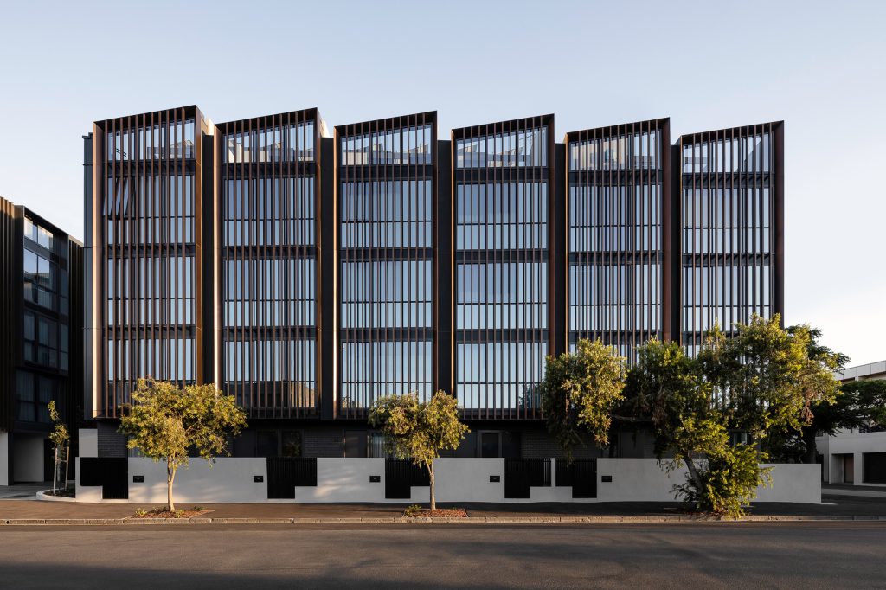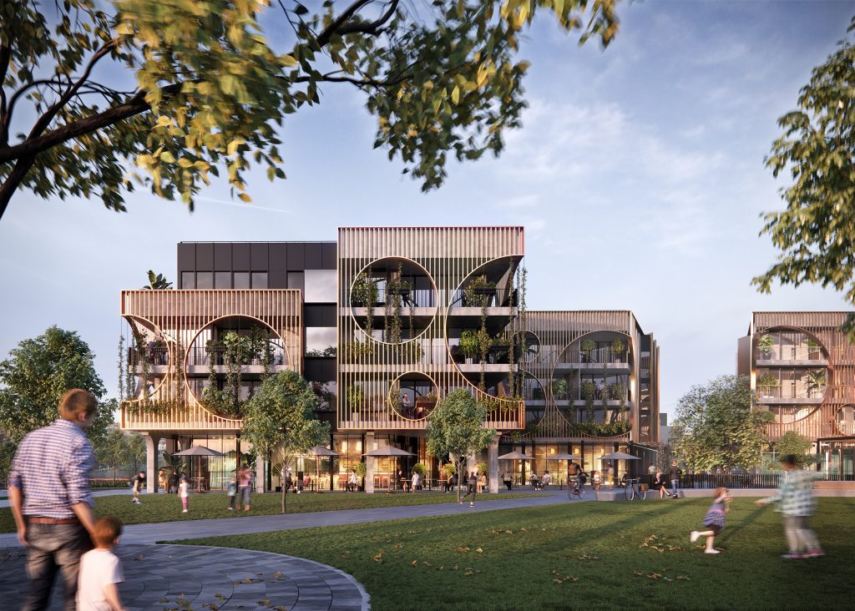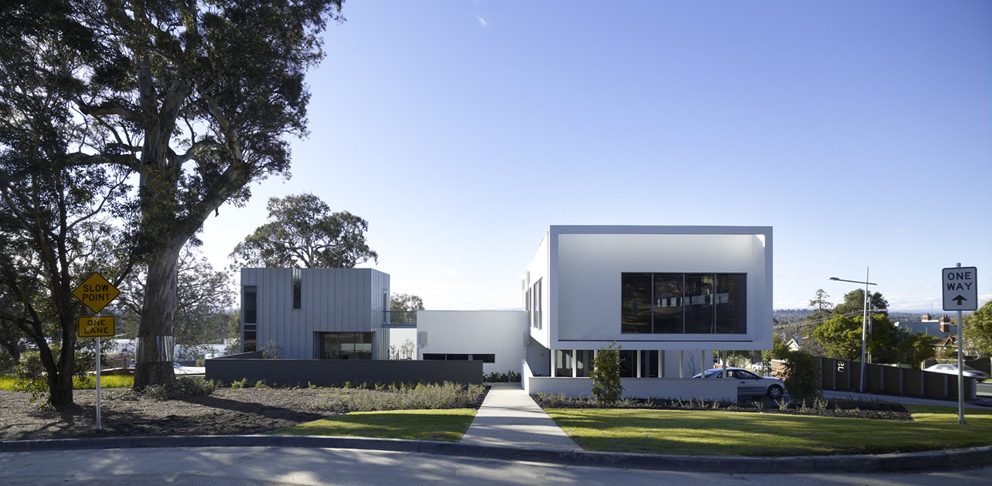The Mills
Alphington, VIC
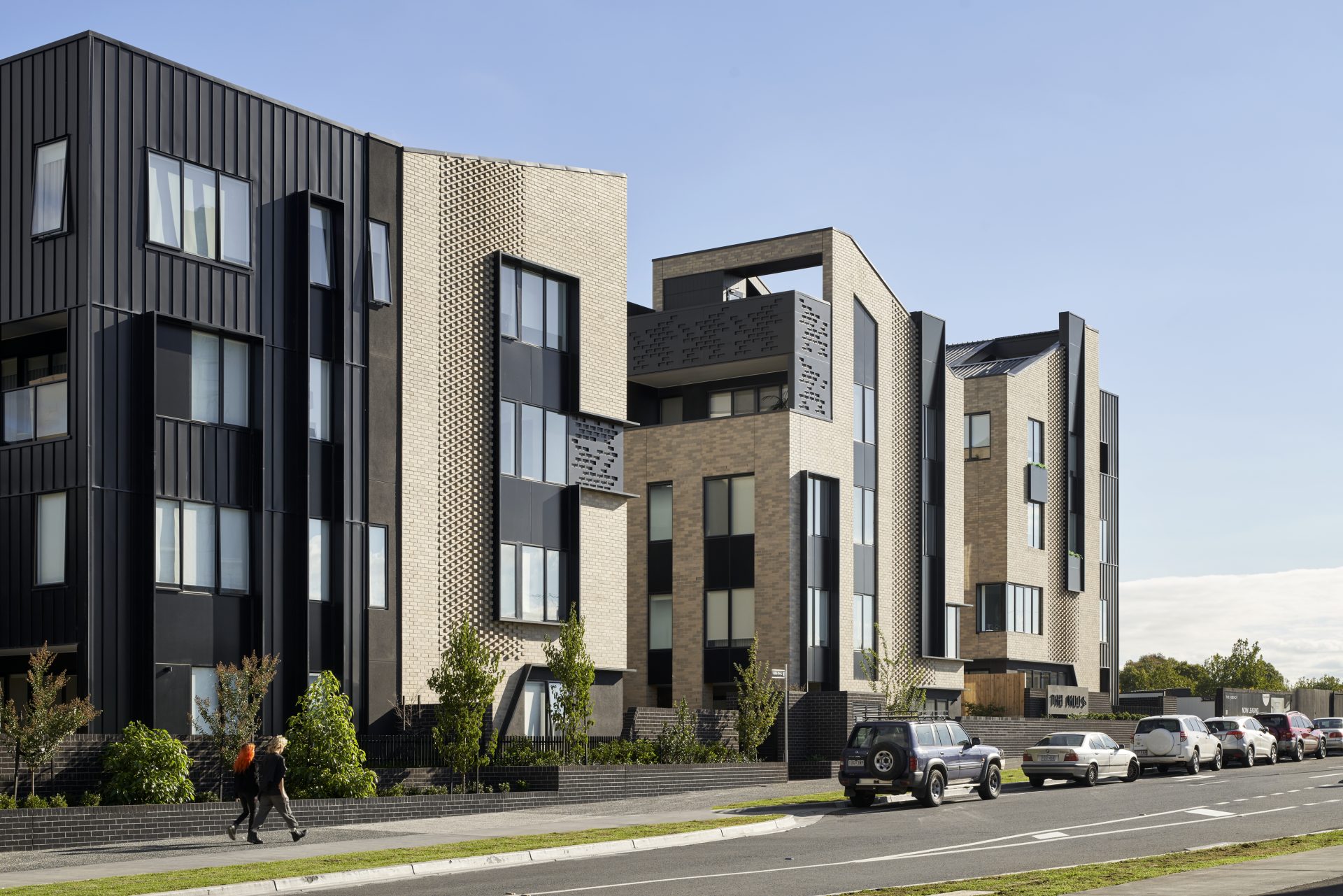
-
Year
2023
-
Status
Built
-
Client
Glenville
-
Location
Alphington, VIC
-
Scale
10,075㎡
-
Dwellings
107
-
Sector
Multi-Residential
-
Discipline
Architecture, Interior Design
-
Photography
Damien Kook
With bold contrasts of light and dark, raw materials and refined finishes, The Mills reflects the heritage and industrial background of the paper mill site, but with a fresh, modern twist.
These designer residences are located in the centre of YarraBend, just a short walk from the planned health and wellness centre and future artisan food precinct.
We acknowledge the Wurundjeri-willam people of the Kulin Nation, the traditional custodians of the land upon which The Mills stand. We recognise their continuing connection to land, waters and culture.
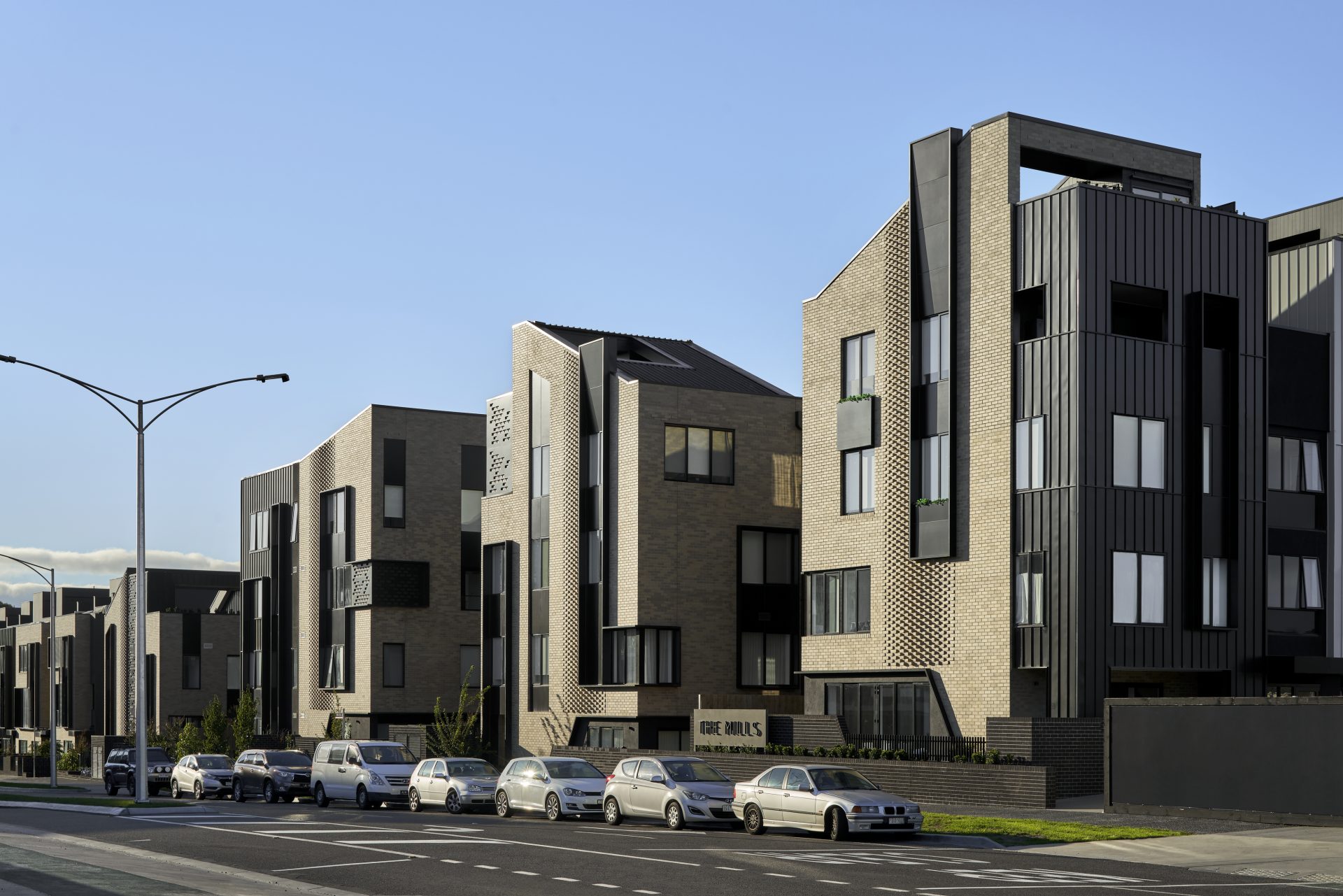
Linking back to the site’s past, yet a refined design application gives the development a fresh, modern, high-end finish.
Contrasts of light and dark, rough and smooth, complement each other to create a distinctive, memorable look that defines the precinct.
The mix of typologies in the transition between townhouses and lofts creates a diversity of form and unique visual appeal.
