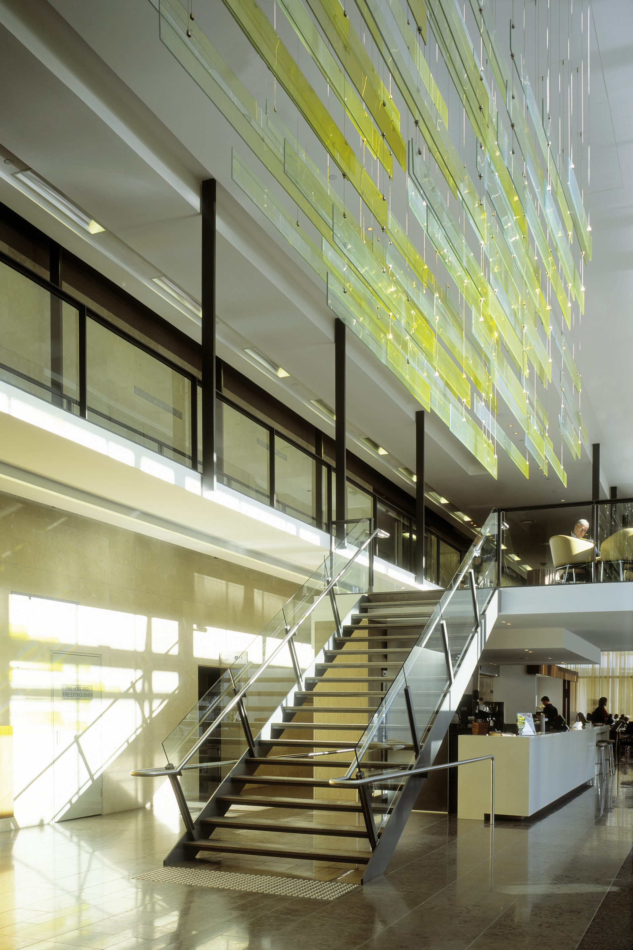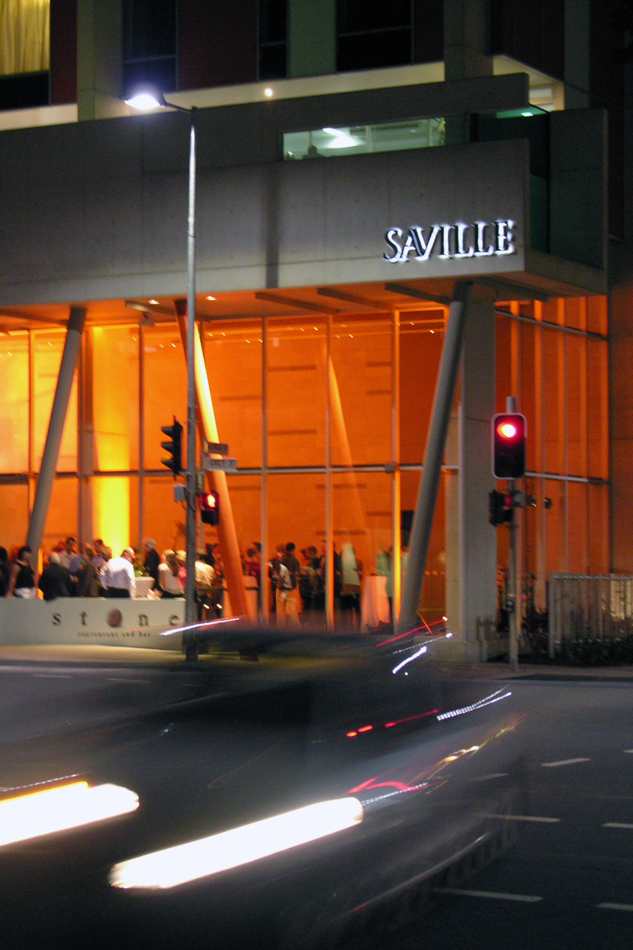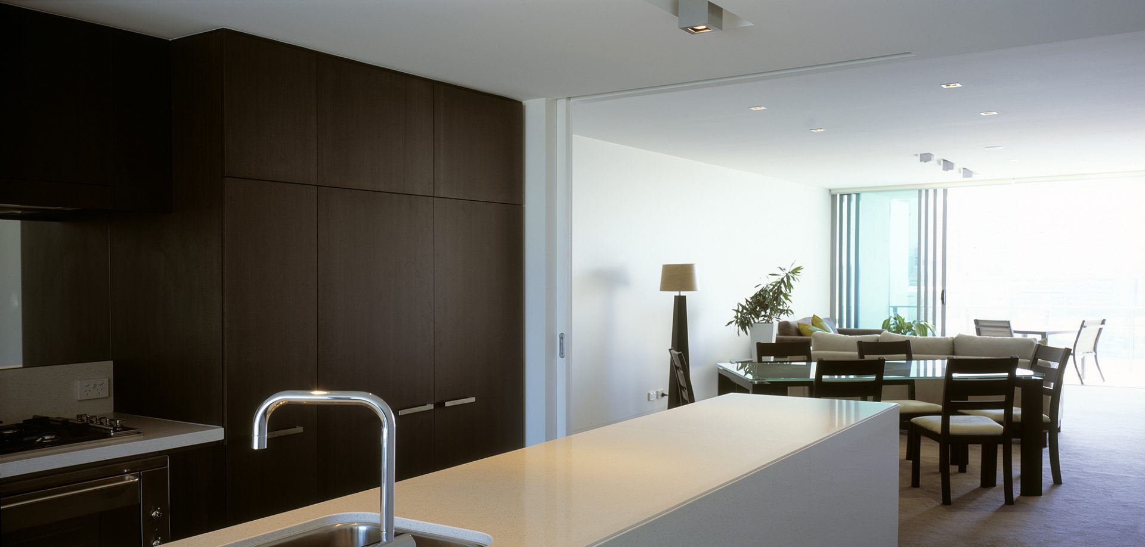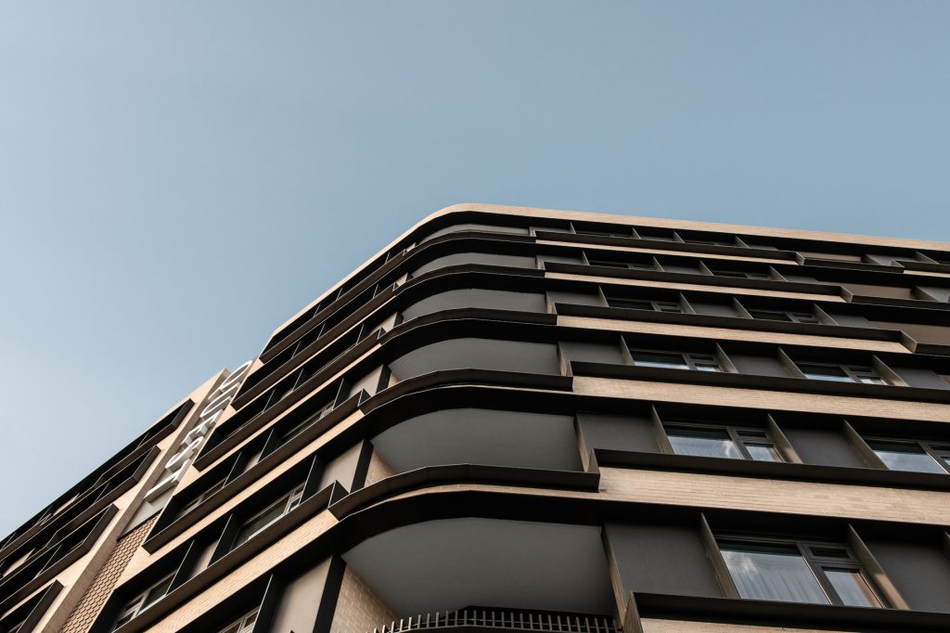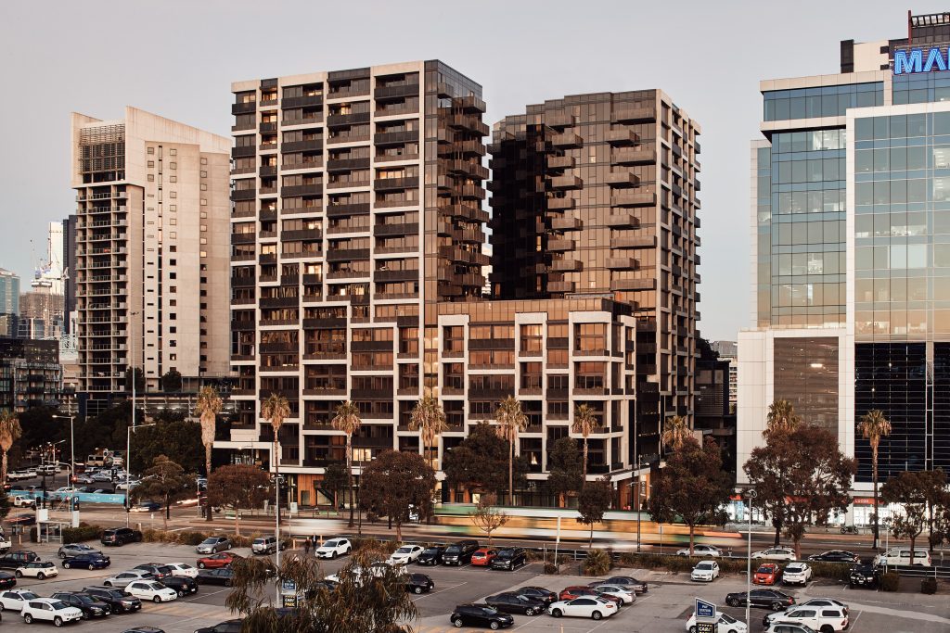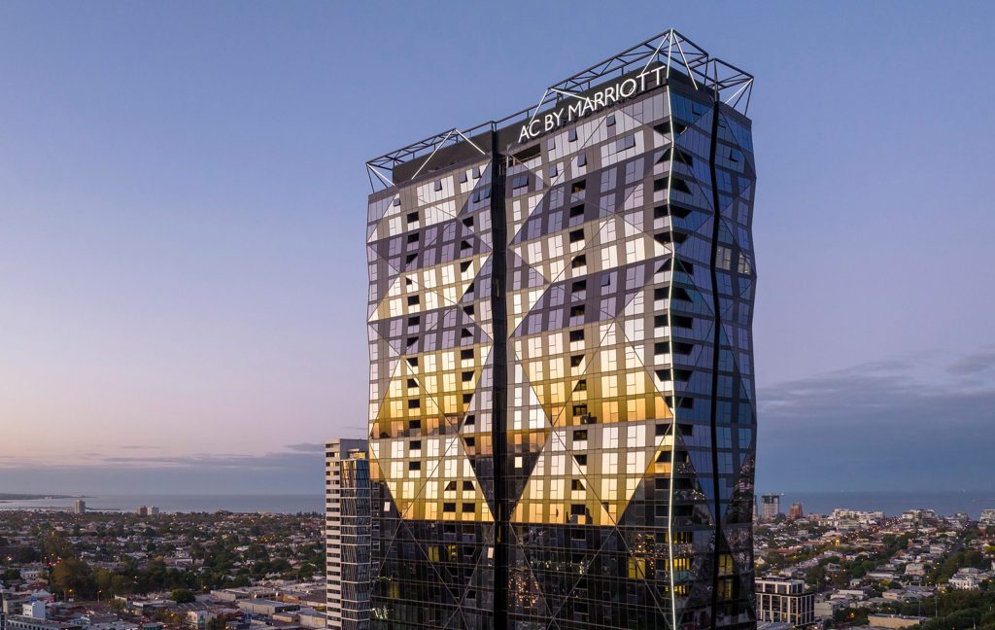Saville Mantra
Southbank, QLD
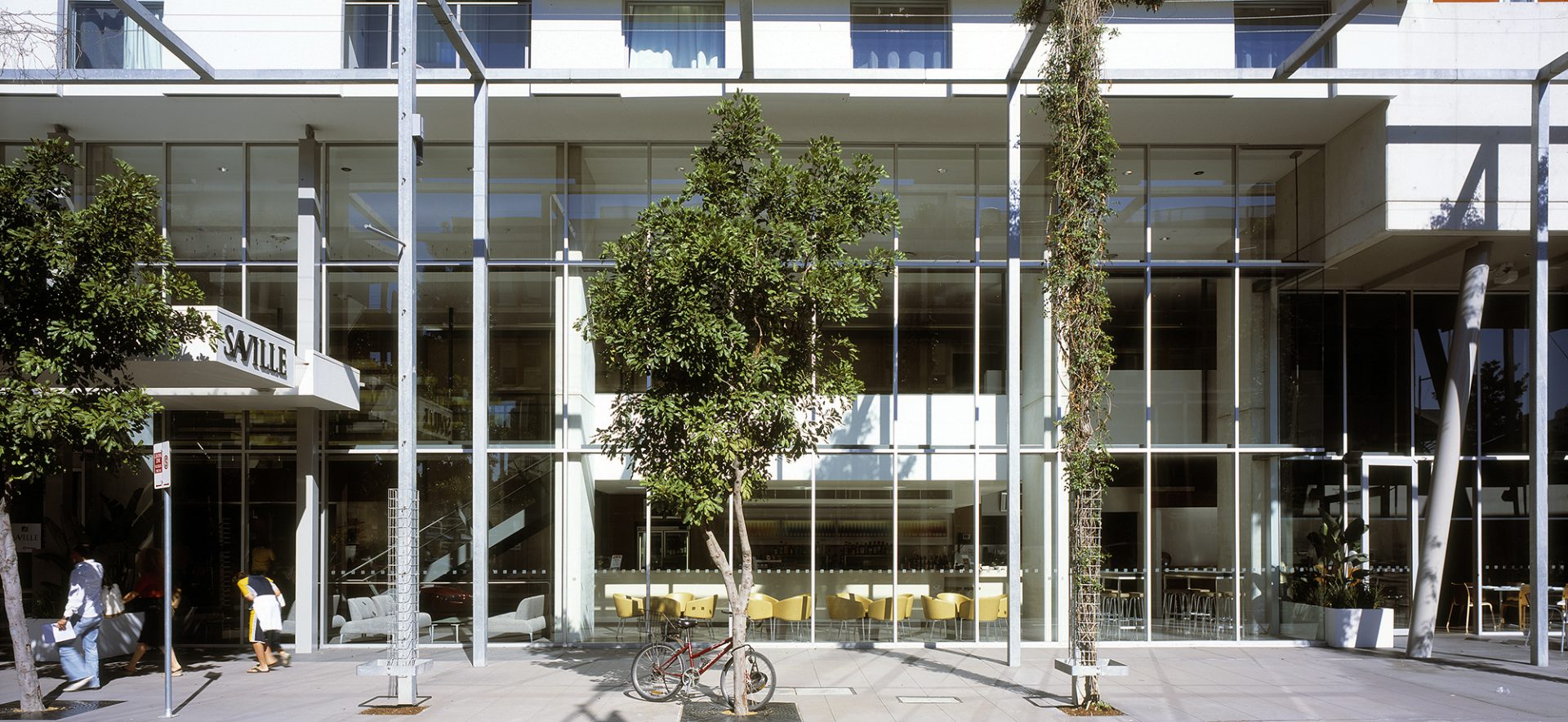
-
Year
2006
-
Status
Built
-
Client
Stockland
-
Location
Southbank, QLD
-
Scale
4,500㎡
-
Dwellings
161 Keys, 88 Apartments
-
Sector
Hotel
-
Discipline
Architecture, Interiors
This mixed-use residential and hotel development provided a rare opportunity to redefine a new Queensland response to climate and its effect on large buildings.
We acknowledge the Turrbal people, the traditional custodians of the land upon which Saville Mantra stands. We recognise their continuing connection to land, waters and culture.
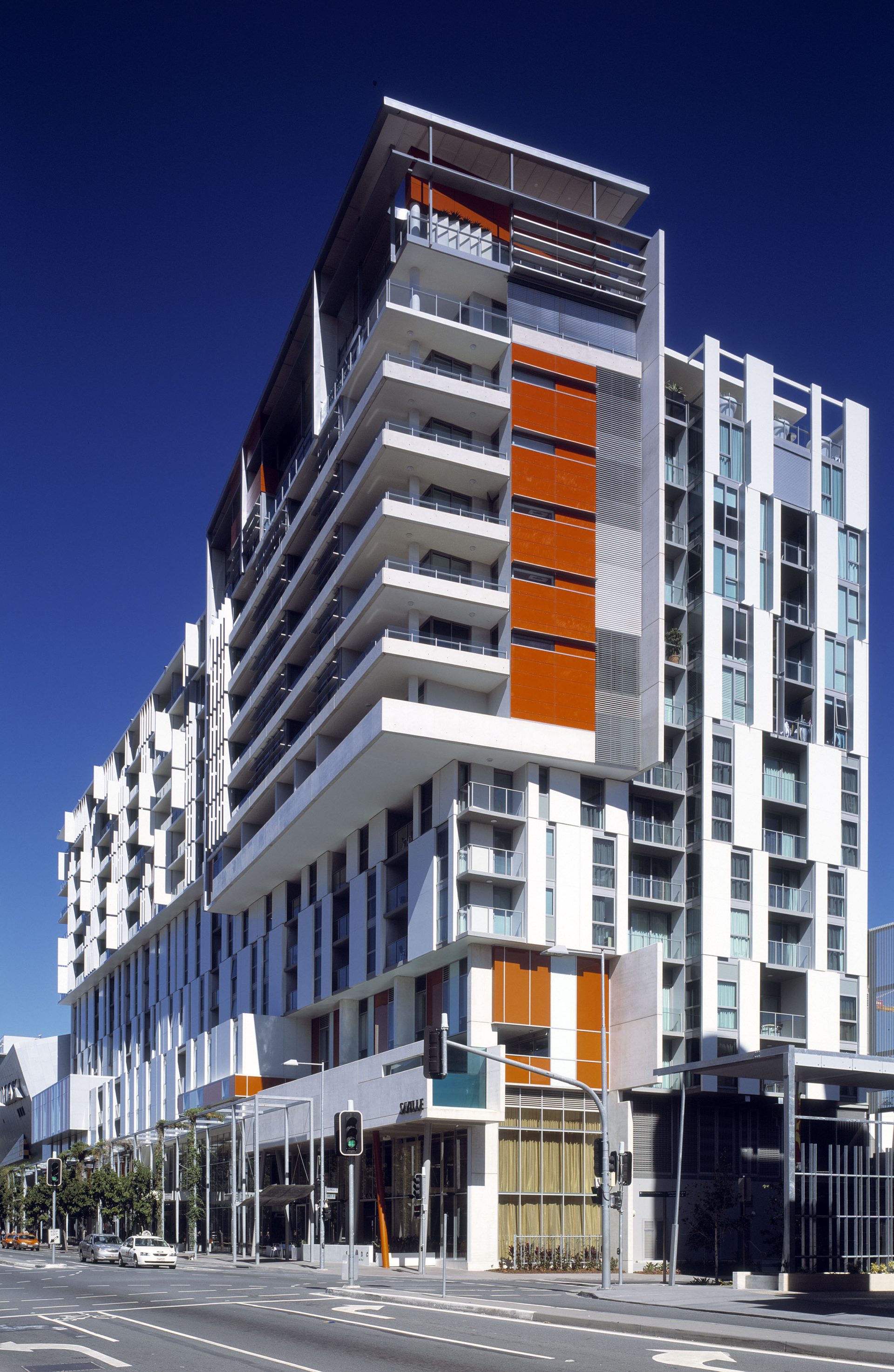
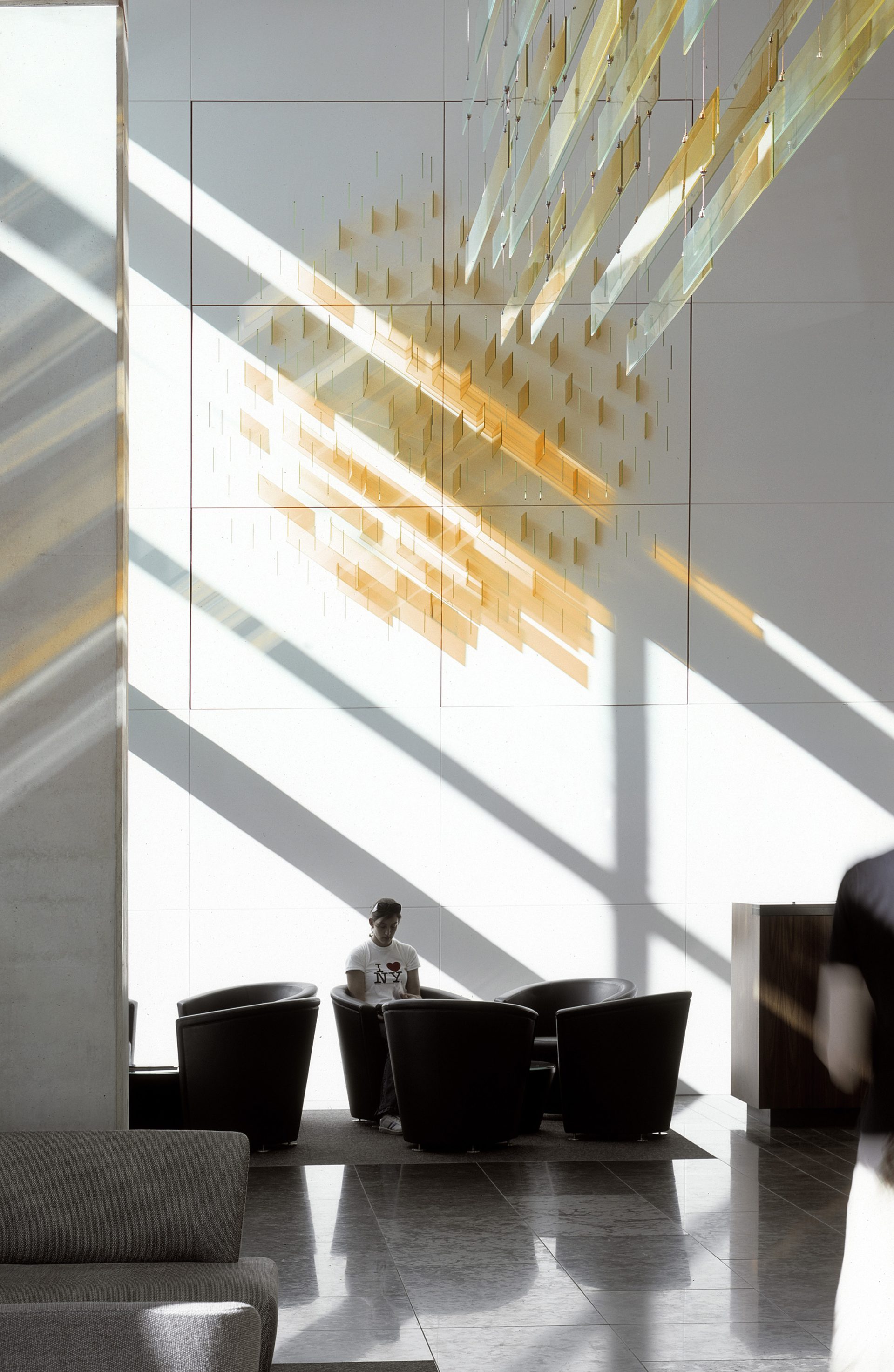
Both exterior and interior spaces are joined in their ambition to create an iconic architectural design statement, enabling both an artist collaboration and a truly sustainable and climate responsive design.
The end result is a workable and highly liveable environment– an environment that is sustainable, contextually sensitive and imparts low ecological impact.


