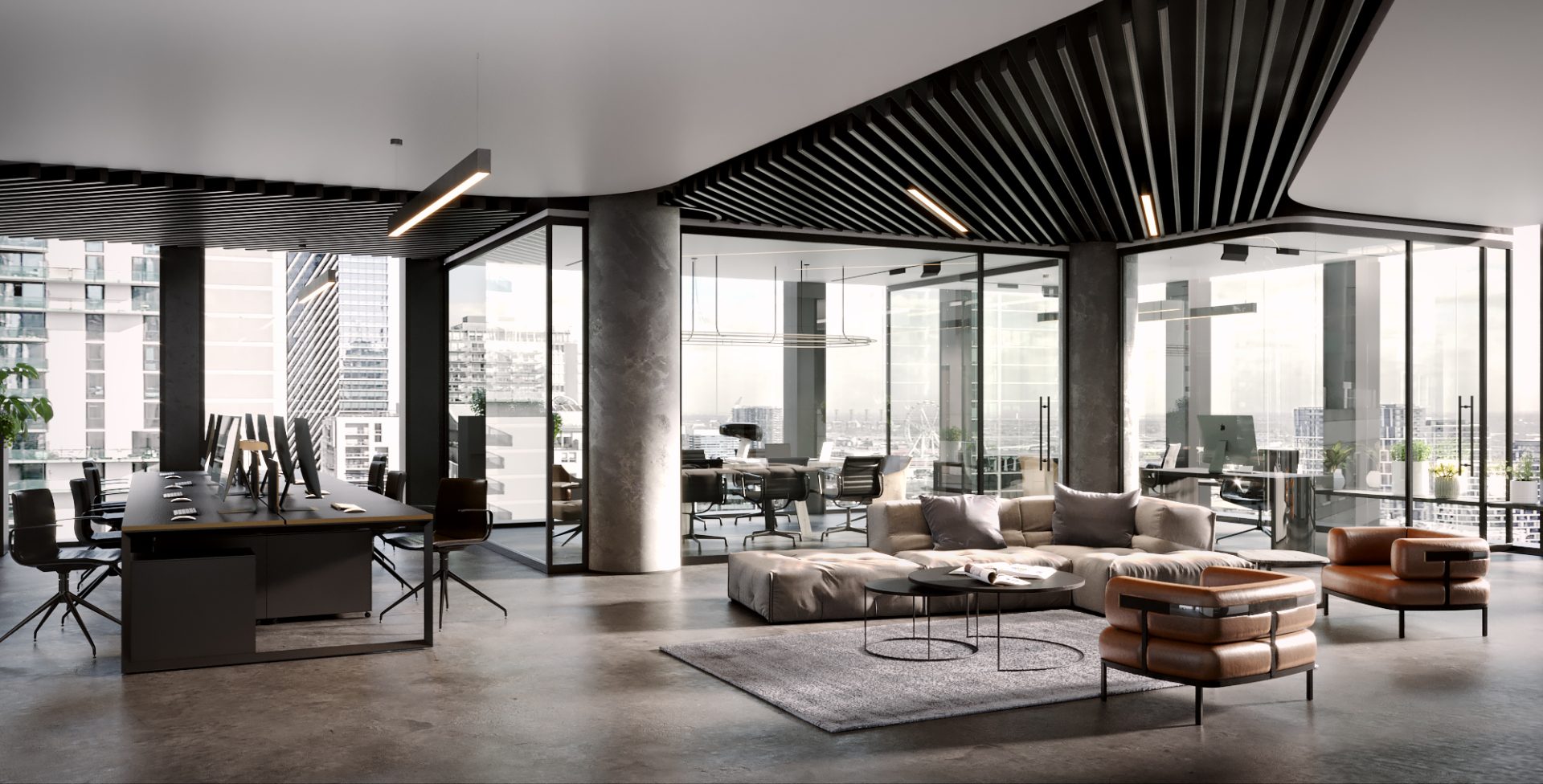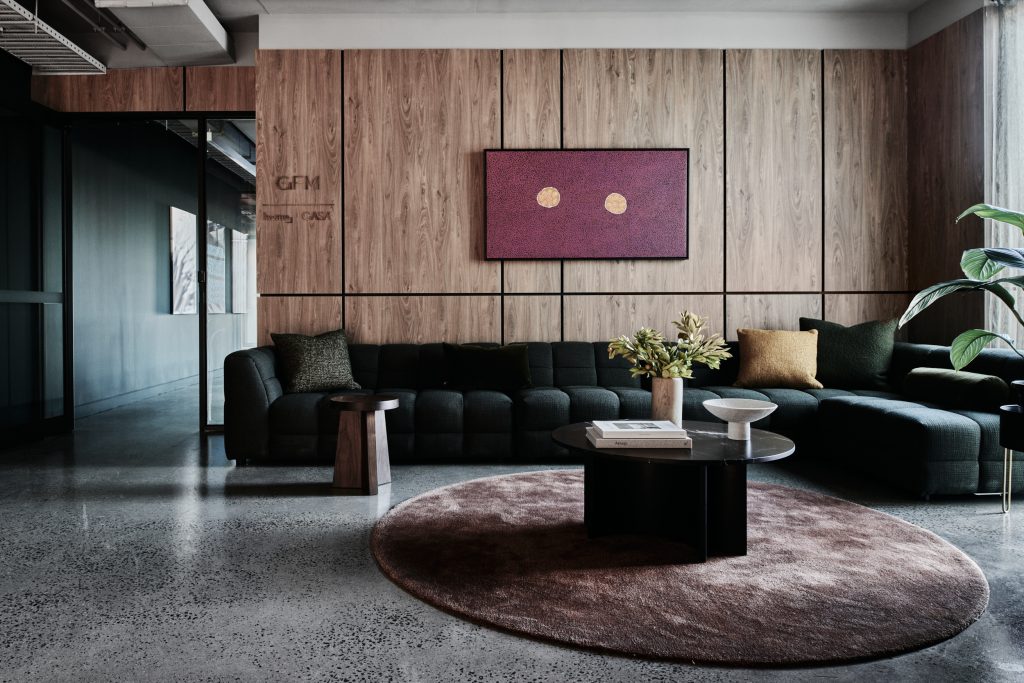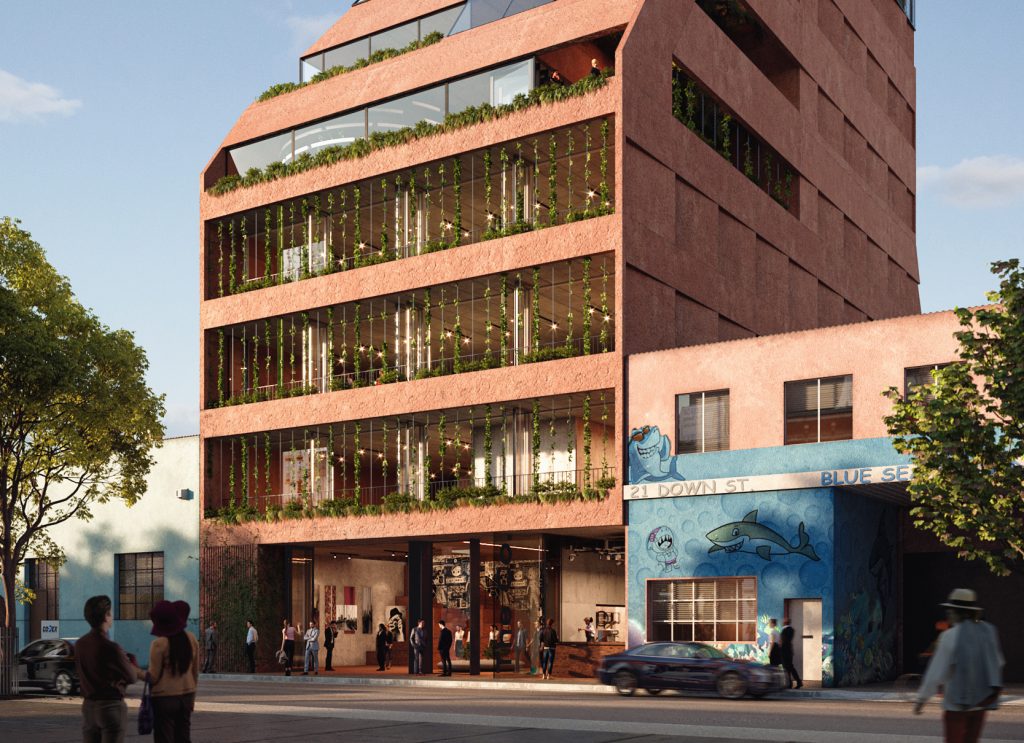Little Lonsdale Street
Melbourne, VIC
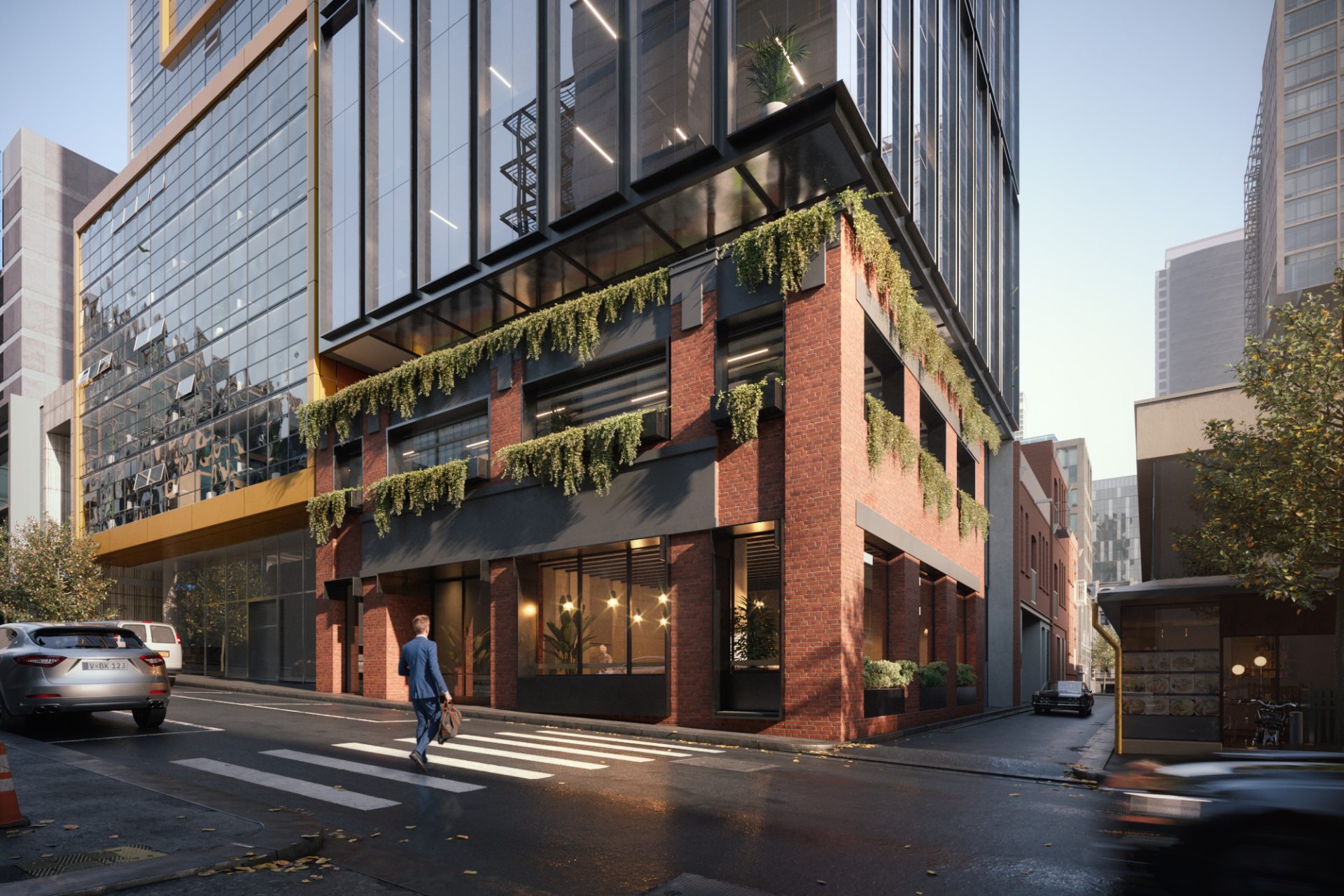
-
Year
2025
-
Status
In Progress
-
Client
Hampton Projects
-
Location
Melbourne, VIC
-
Scale
5,000㎡
-
Sector
Commercial
-
Discipline
Architecture, Interiors
Little Lonsdale Street strikes a balance between its prime corner location, heritage warehouse-style façade and a striking glass tower.
We acknowledge the Wurundjeri and Bunurong people of the Kulin Nation, the traditional custodians of the land upon which Little Lonsdale stands. We recognise their continuing connection to land, waters and culture.
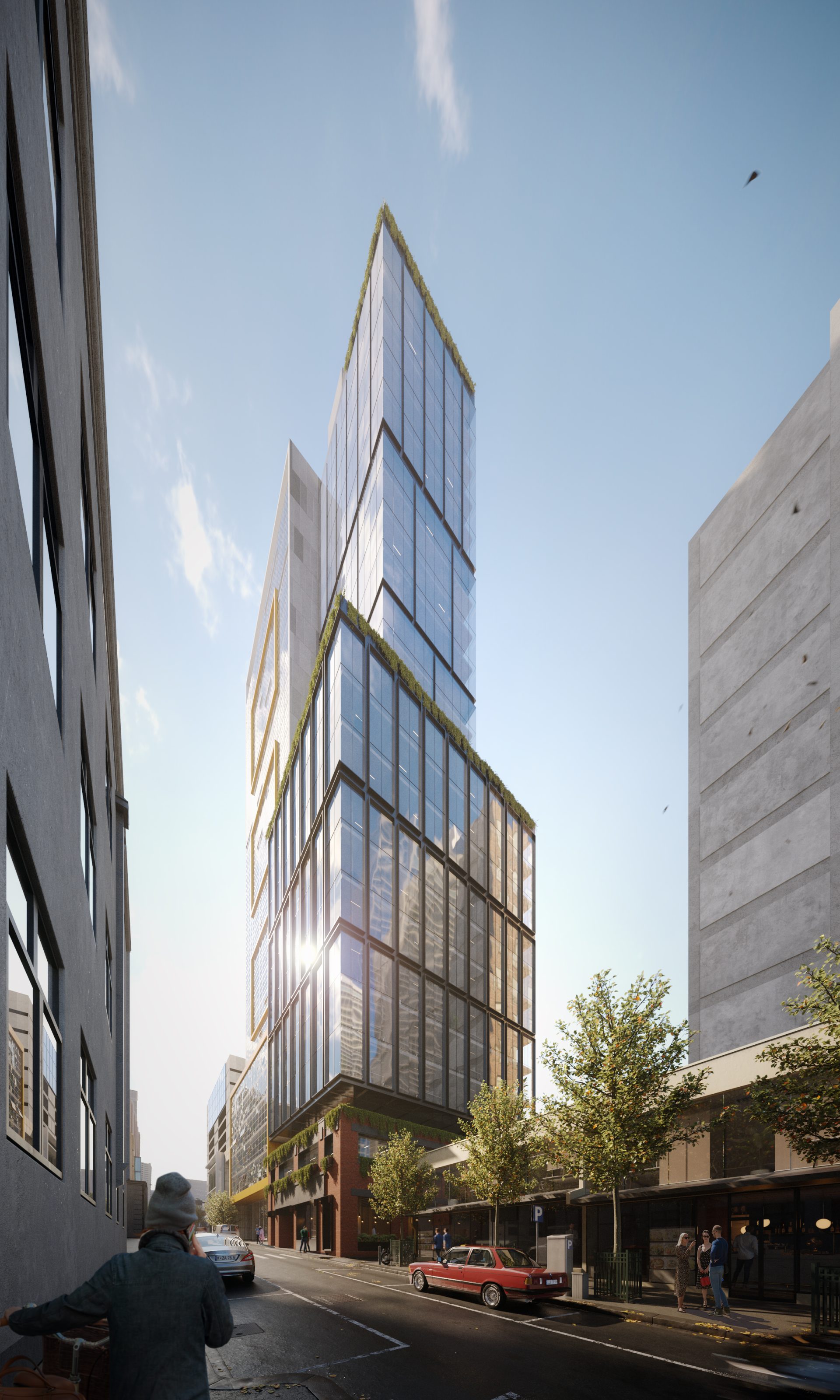
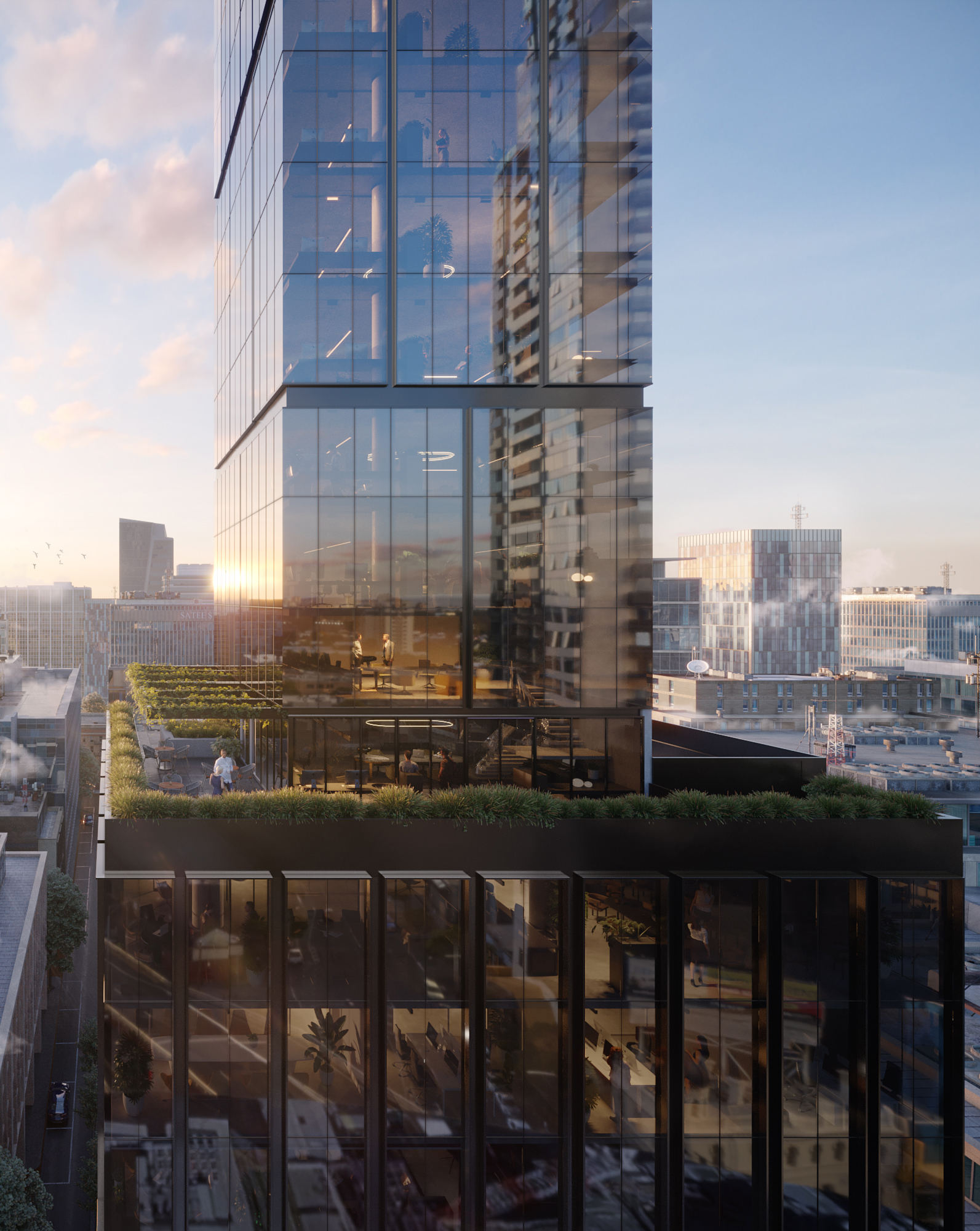
Designed to make users want to work there, Little Lonsdale Street is a state-of-the-art workplace that will set a precedent for the new era of offices in the heart of the Melbourne CBD. The building will house 24 levels of luxurious whole floor offices with club-style amenities in the sought after Legal and Flagstaff Precincts, with floors ranging from 87m2 to 272m2. The building offers direct access to Flagstaff Gardens, and is located 200m from Flagstaff Train Station and 350m from Southern Cross Train Station
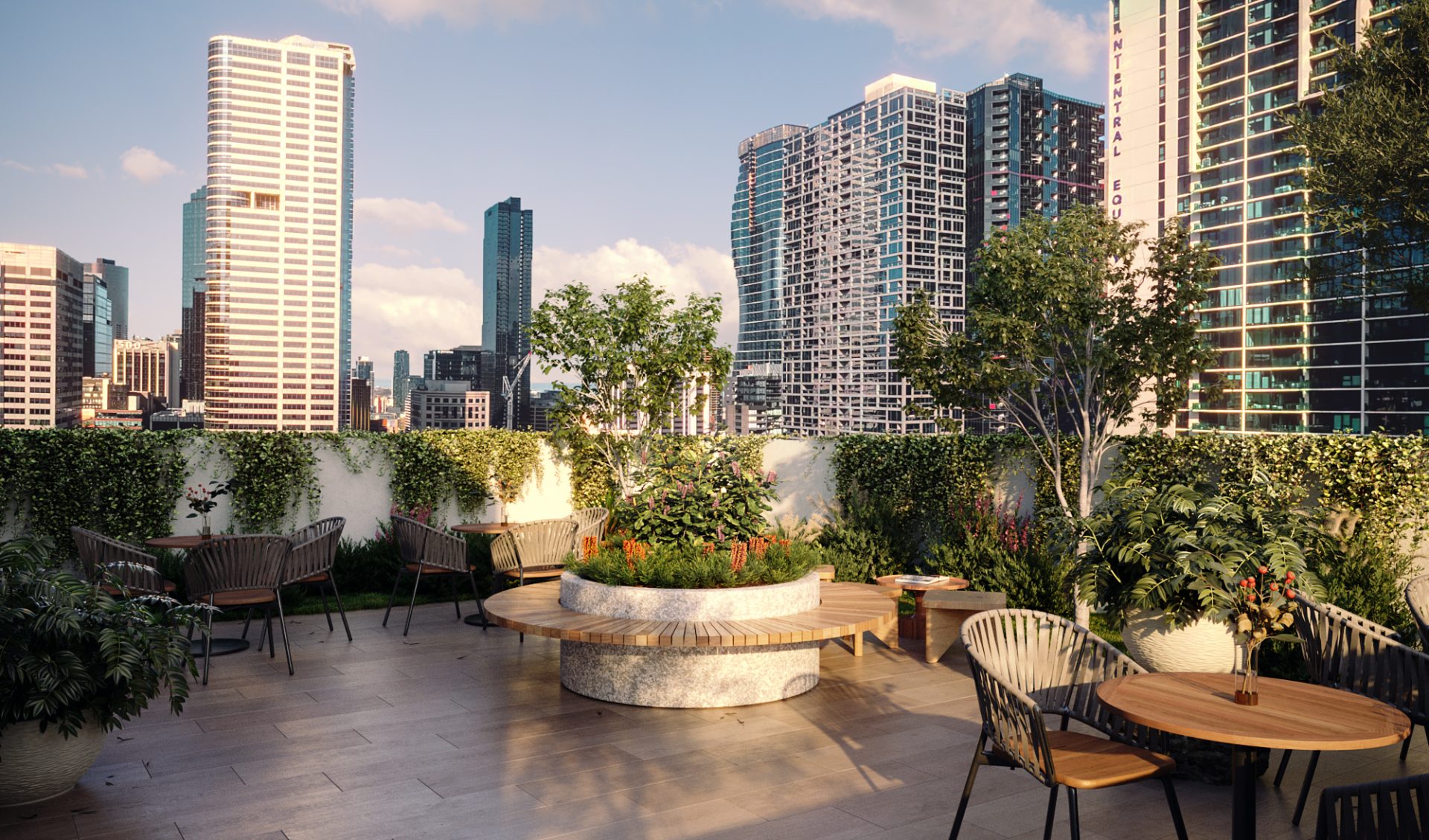
Each workspace is flooded with natural light through full height glazing, and has flexible and efficient floorplates that can be partitioned or tailored to a company’s individual needs. Each of these floorplates benefits from three sides of natural light and will be serviced by a ground floor café, secure bicycle storage, club-style luxury end-of-trip facilities and an exclusive rooftop terrace.

