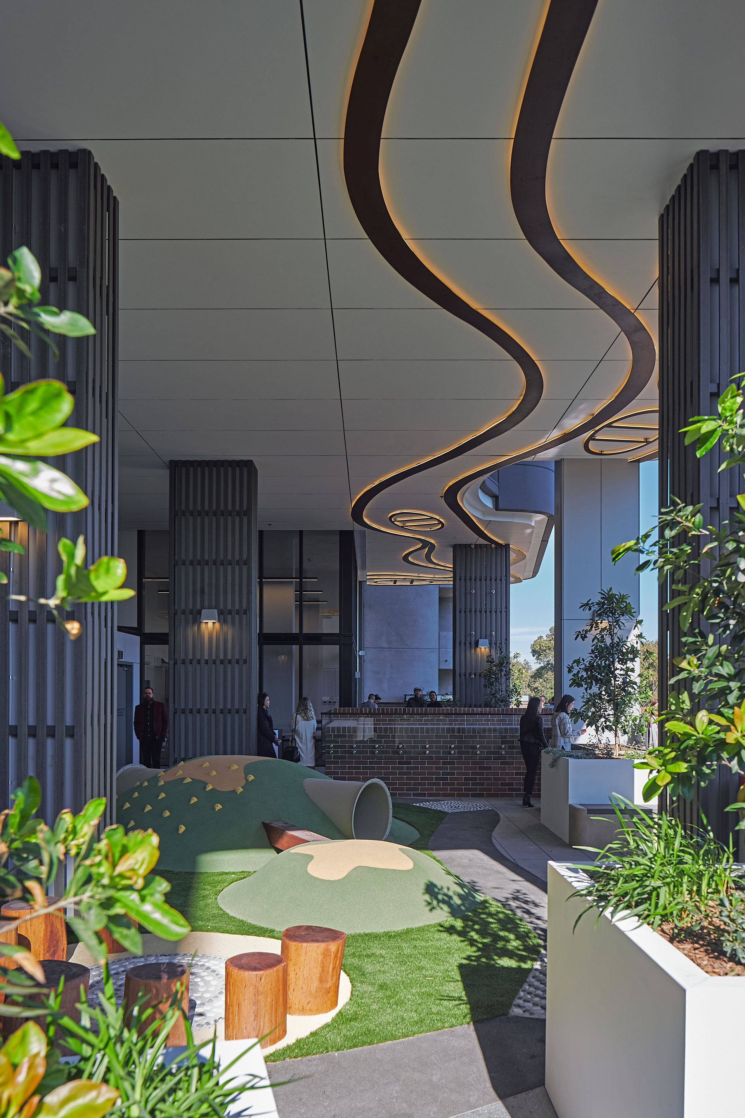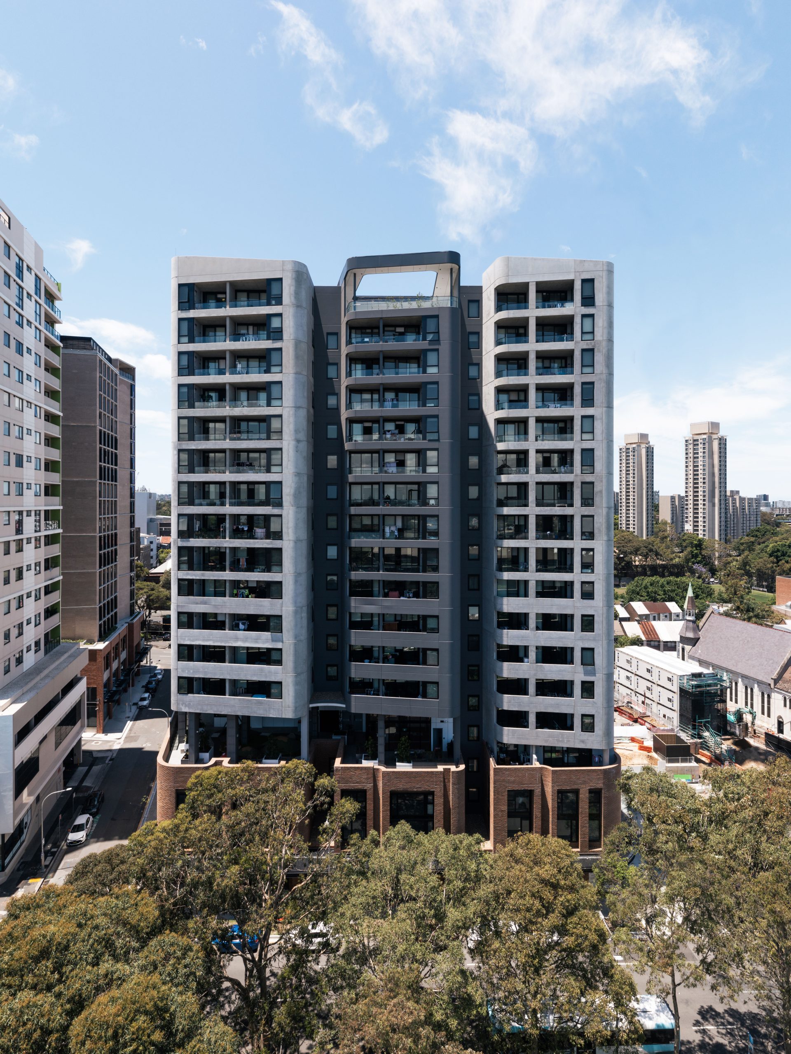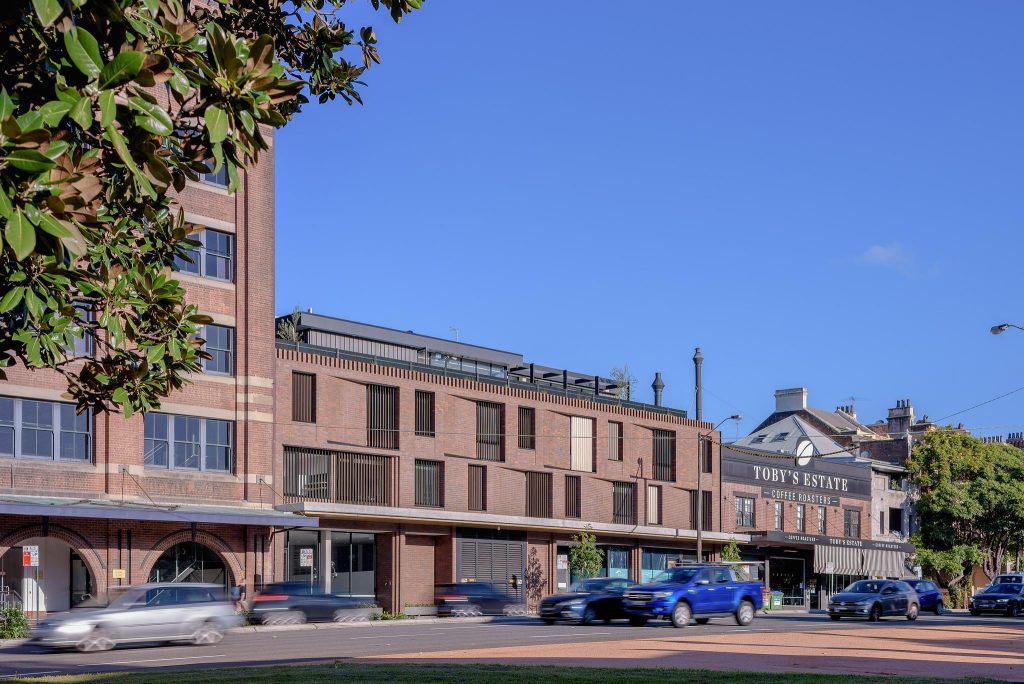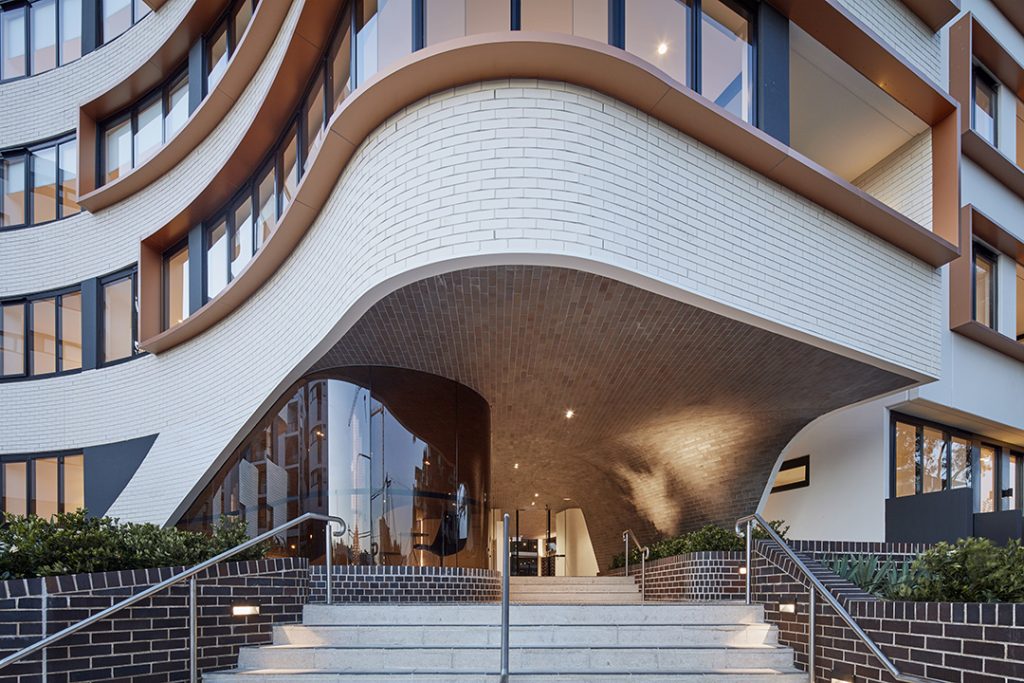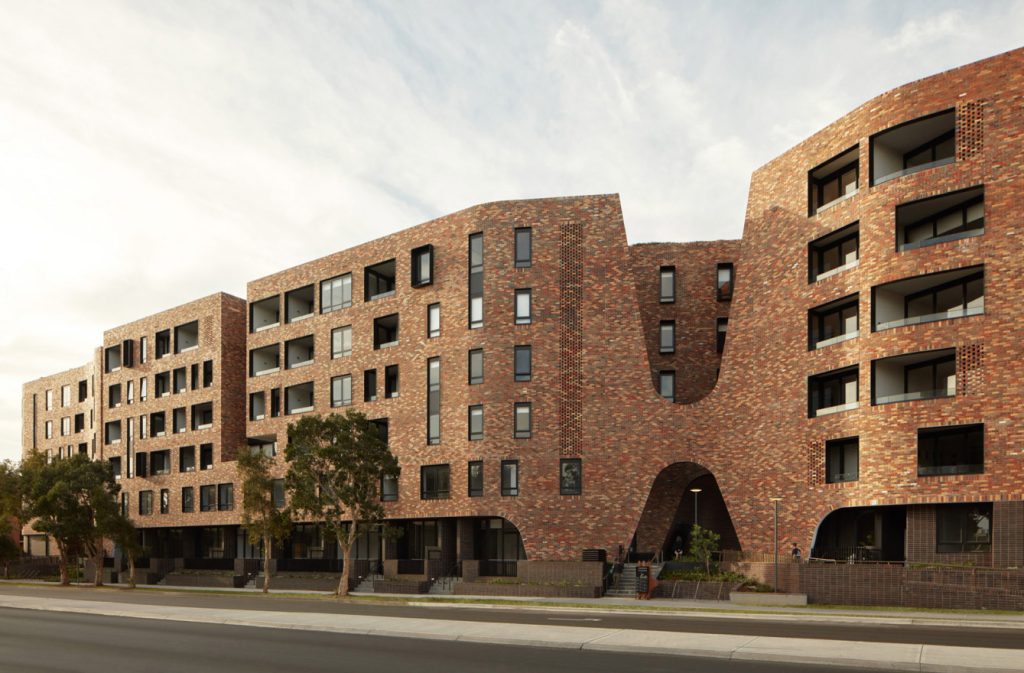Gibbons Street
Redfern, NSW
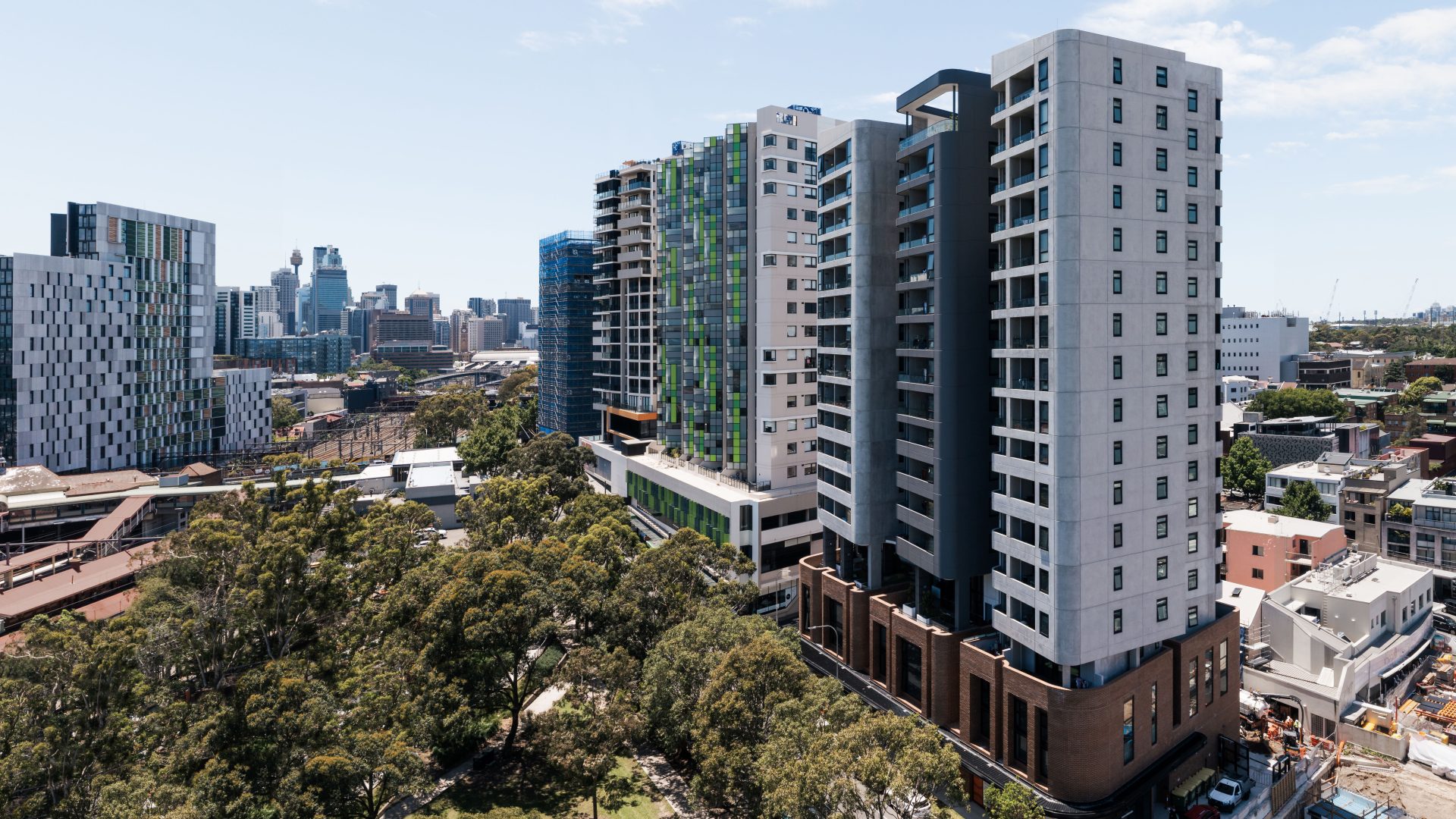
-
Year
2021
-
Status
Built
-
Client
SGCH
-
Location
Redfern, NSW
-
Scale
1,578㎡
-
Dwellings
162
-
Sector
Multi-residential
-
Discipline
Architecture, Interiors
-
Photography
Martin Siegner
-
Architecture AU
-
Architecture AU
Institute says NSW budget holds promise for addressing housing supply issues
-
Architecture & Design
DKO-designed social and affordable housing in Redfern is ready
Gibbons Street is a mixed-use development of 162 social and affordable living units in a tower form with retail and commercial space. The project achieves an average 8-star NatHERS Rating with the design drawing from prevailing elements of the surrounding Redfern streetscapes including delineation and varied heights in podiums.
We acknowledge the Gadigal people of the Eora Nation, the traditional custodians of the land upon which Gibbons Street stands. We recognise their continuing connection to land, waters and culture.
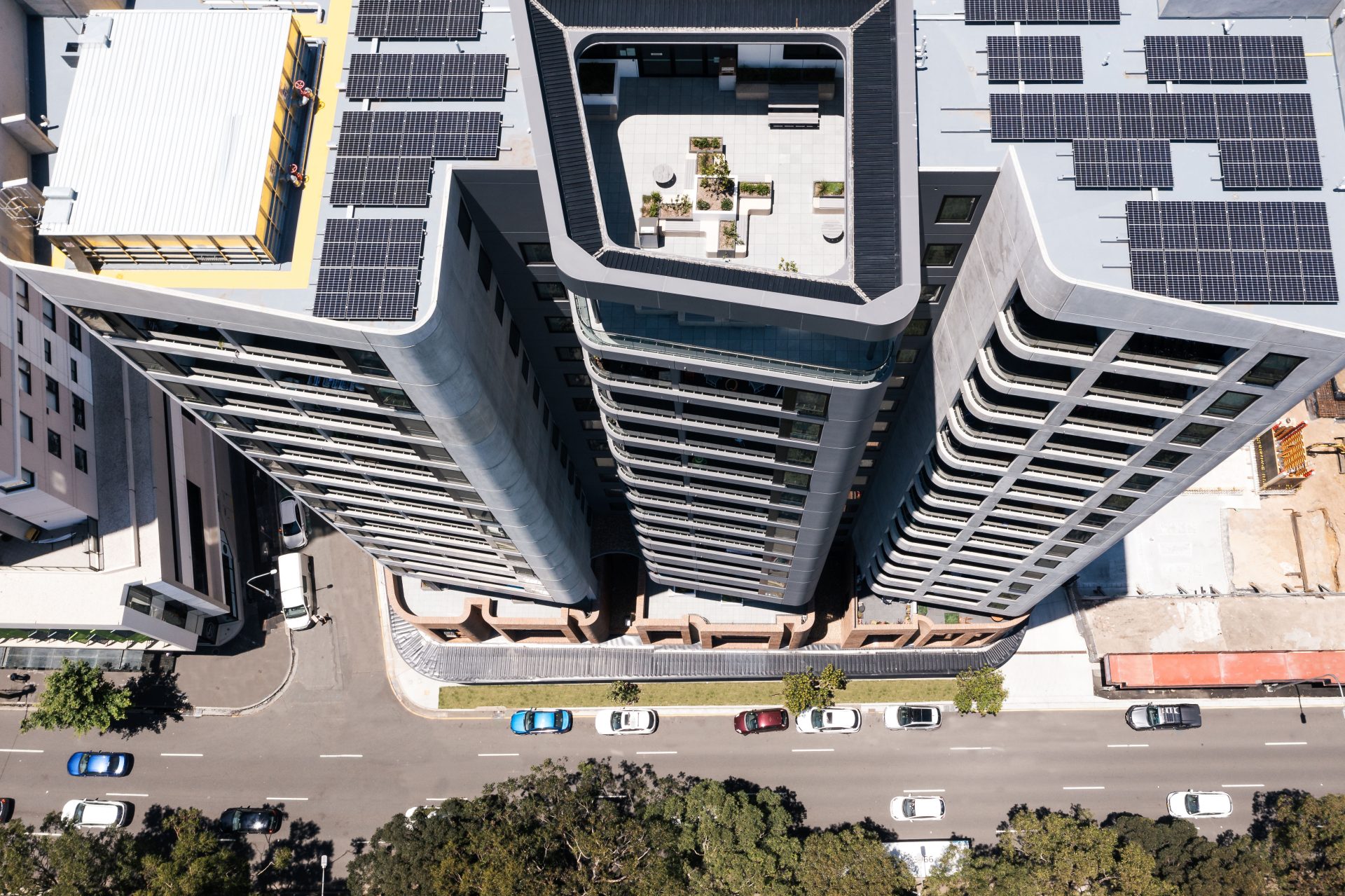
The design varies in materiality and footprint with vertical clefts introduced to break down the massing of the block into slender compartments, creating a visually inviting façade and an appropriate overall proportion. Classic brickwork in the podium grounds the lighter concrete tower with darker concrete indents to create strong definition and contrast.
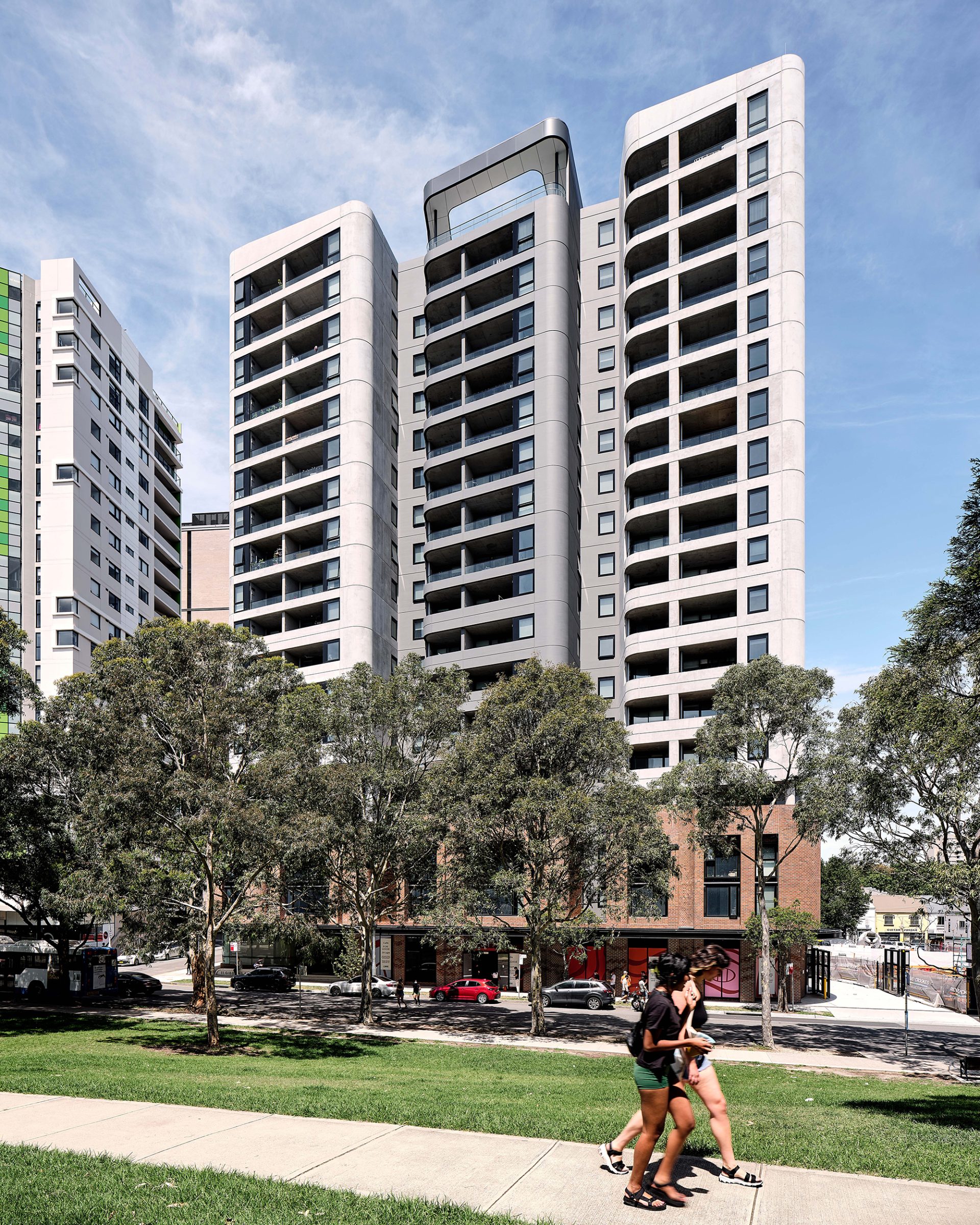
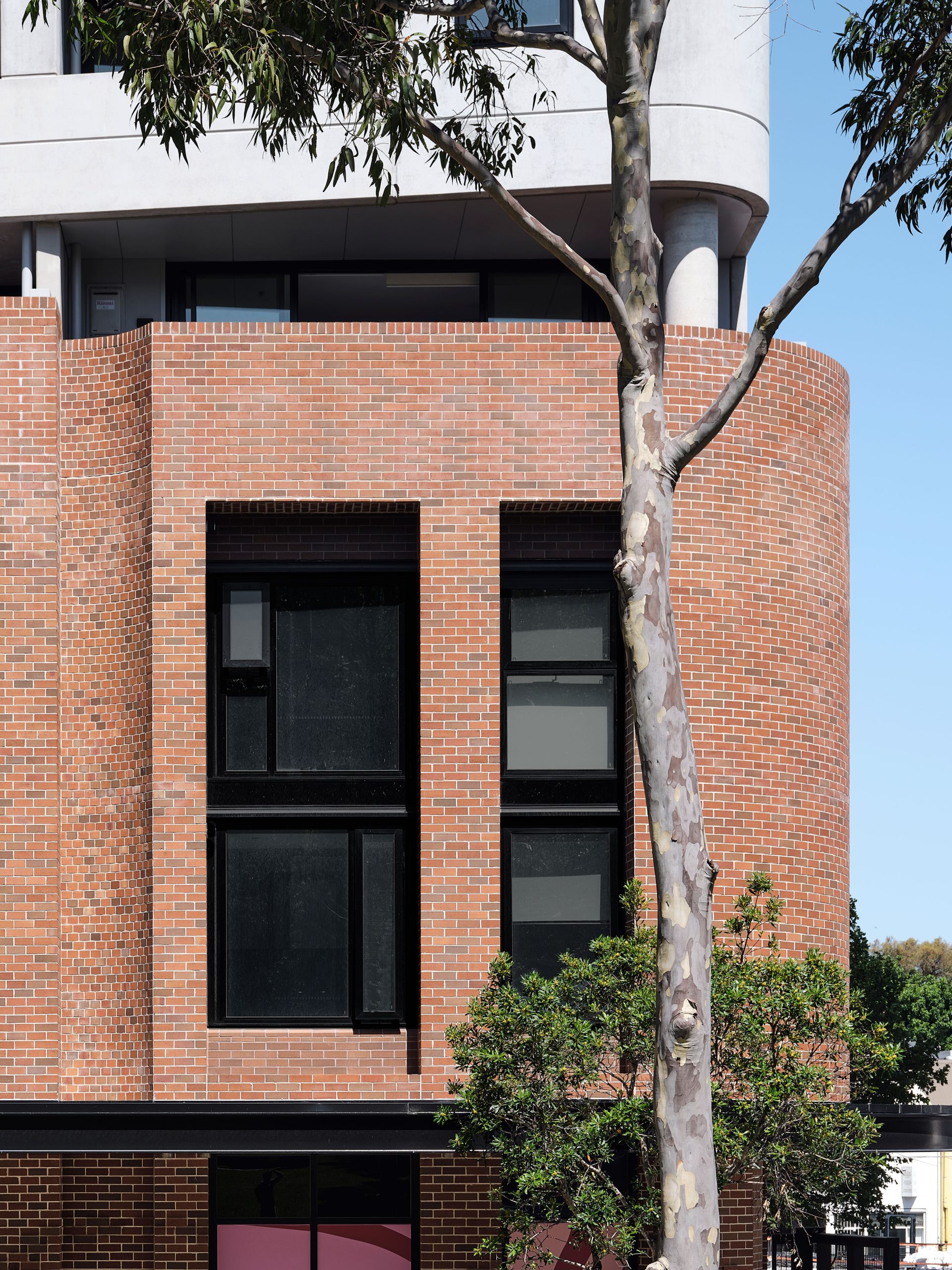
Communal spaces on levels three and 17 aim to provide facilities for families and children living within the complex. A community room opens onto a BBQ space and adjacent children’s play area with artificial turf covered mounds and tunnel, tipi, storytelling circle and balance beams. The elements proffer a wide range of social activities both physical and spiritual.

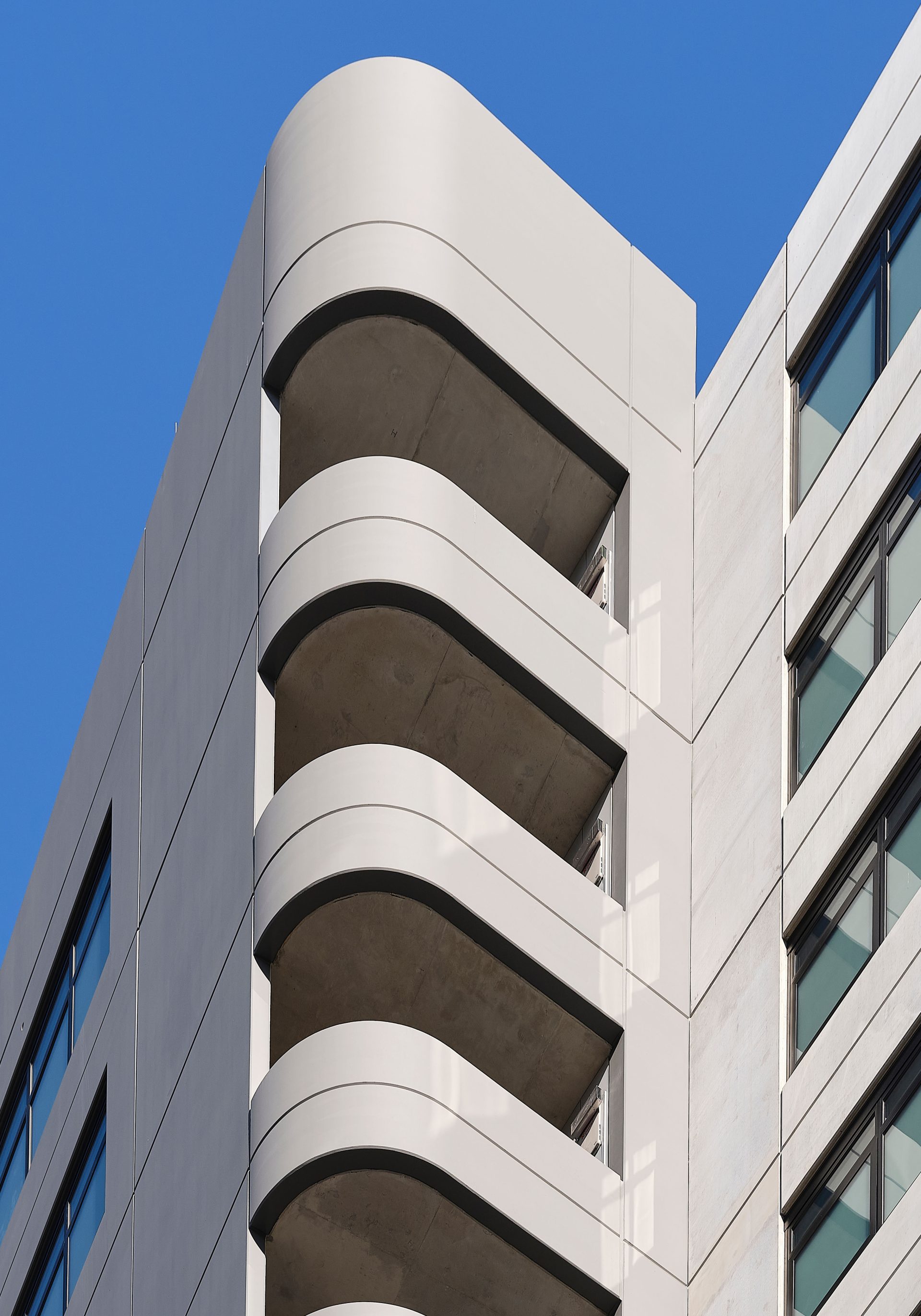
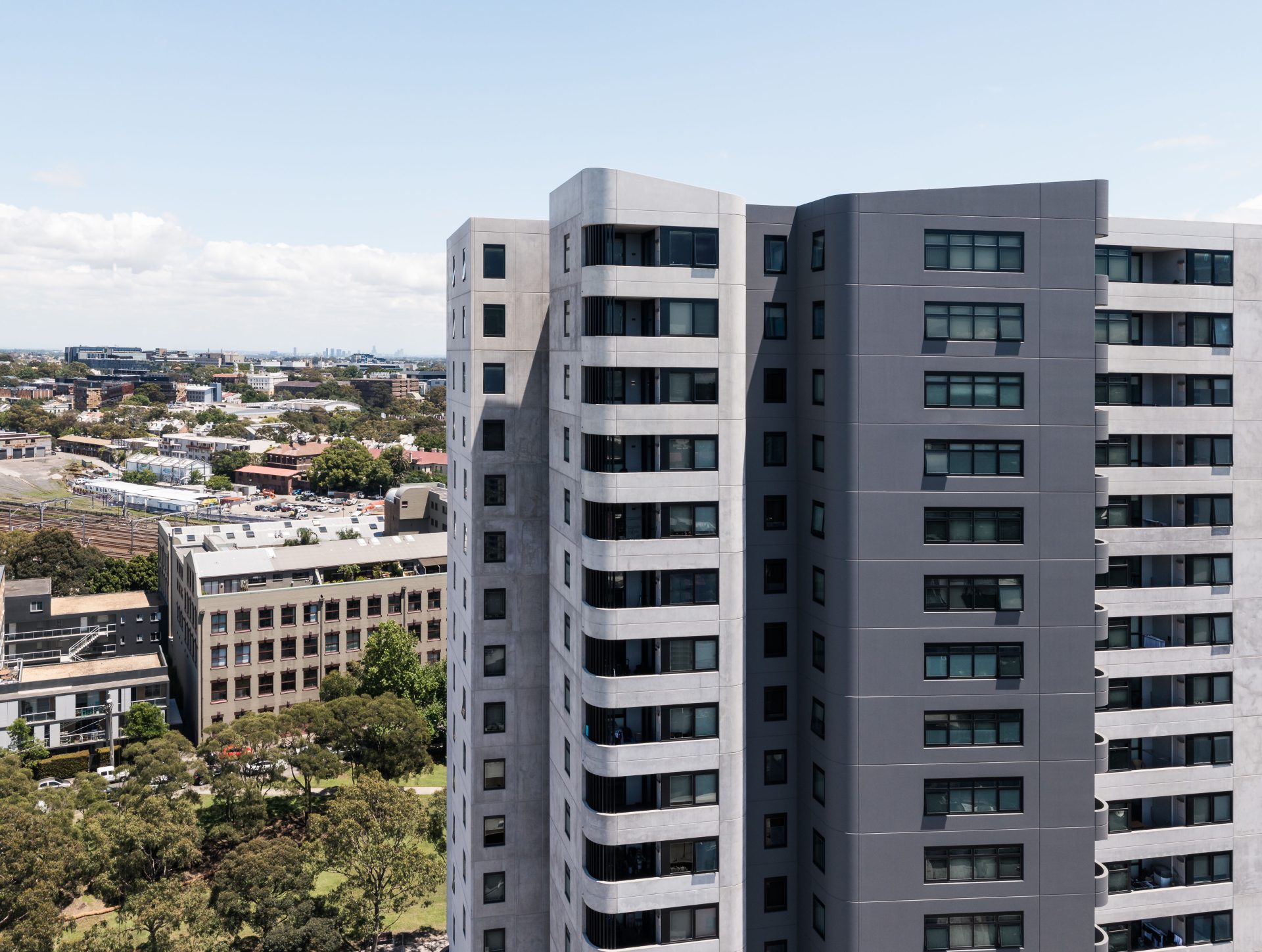
In response to historical and cultural context, the design includes Indigenous heritage items and materials that are significant in the streetscape of the area. Artworks by Murrawarri Artist Joe Hurst has been integrated into the ground floor lobby, with terrazzo paving design for the building’s forecourt, linking the tower to place. The feature ceiling on the level three, double-height podium also features artwork from Joe Hurst, as well as integrated artwork to the ground level brick façade.
