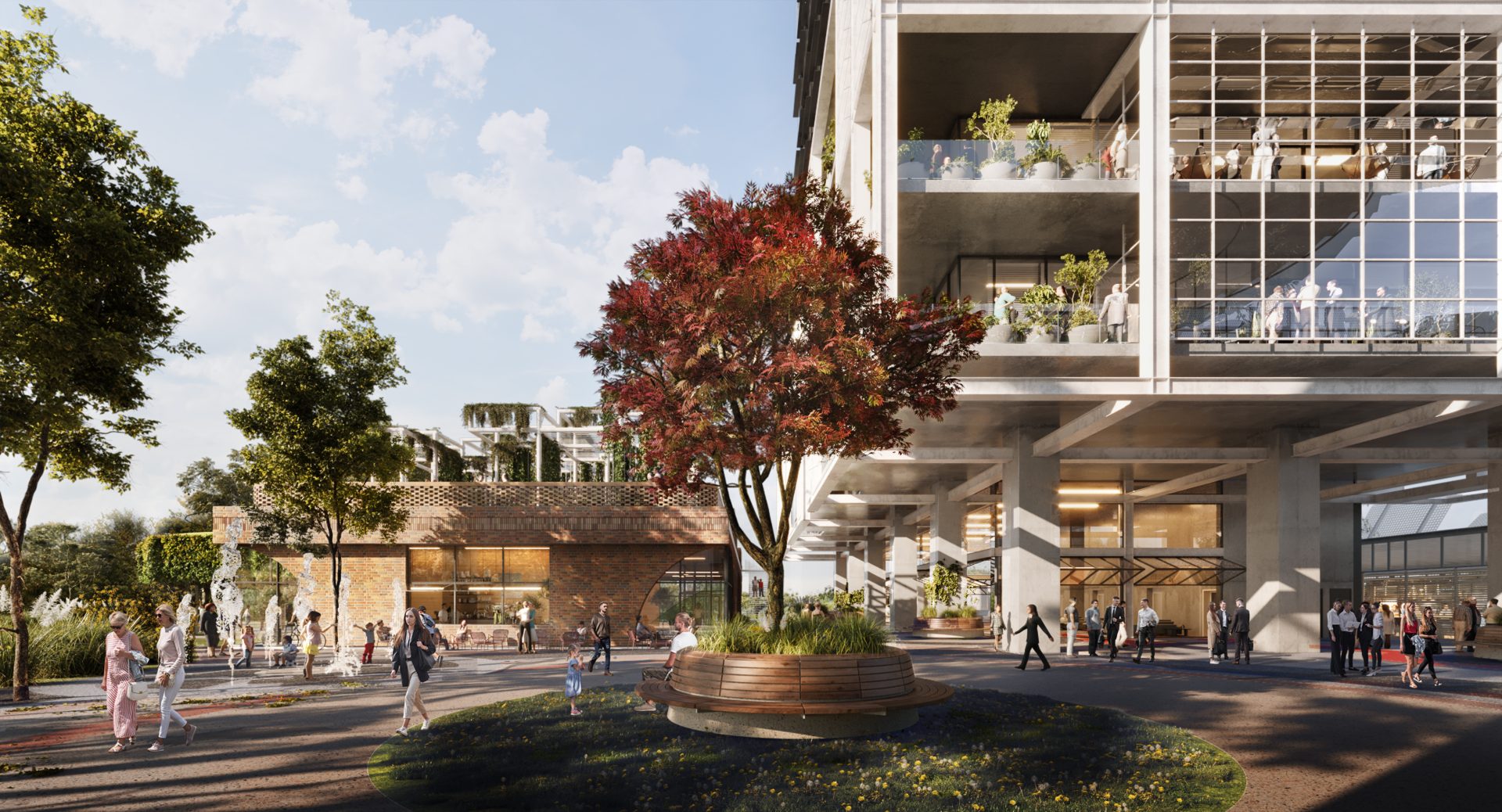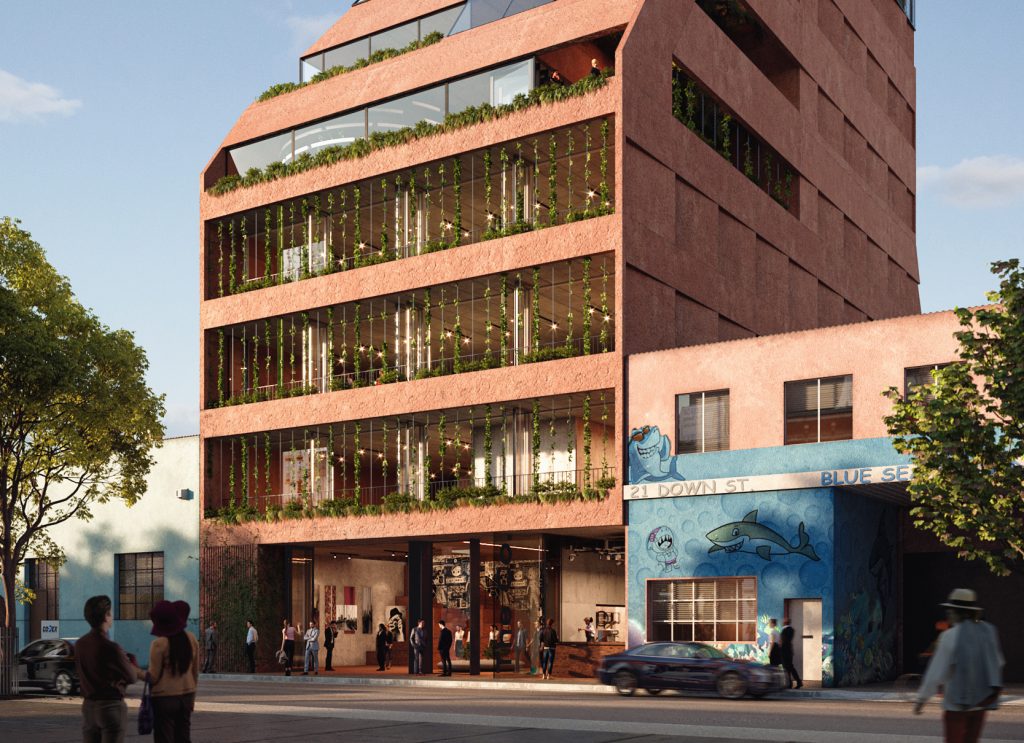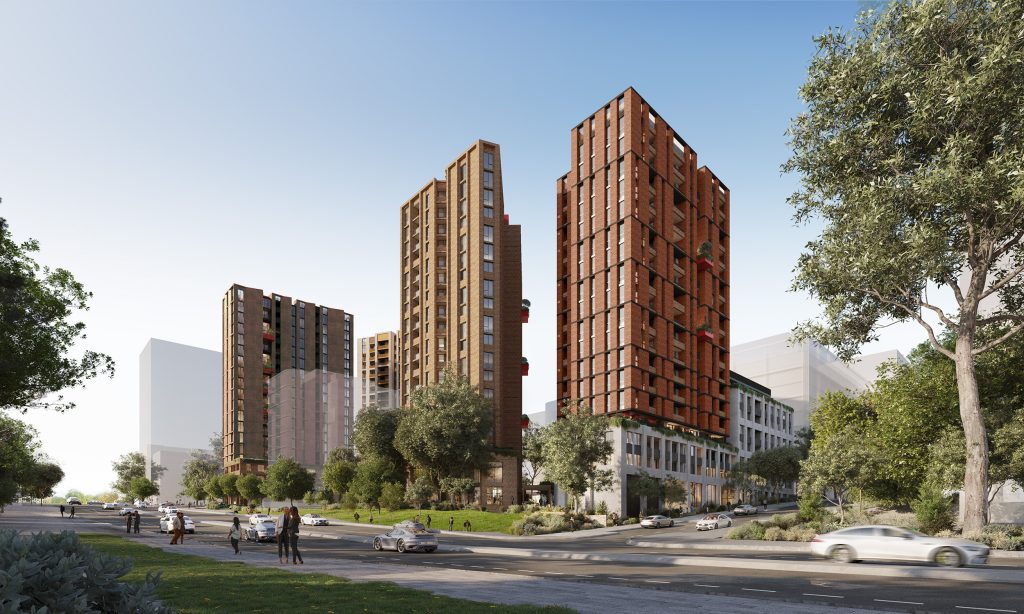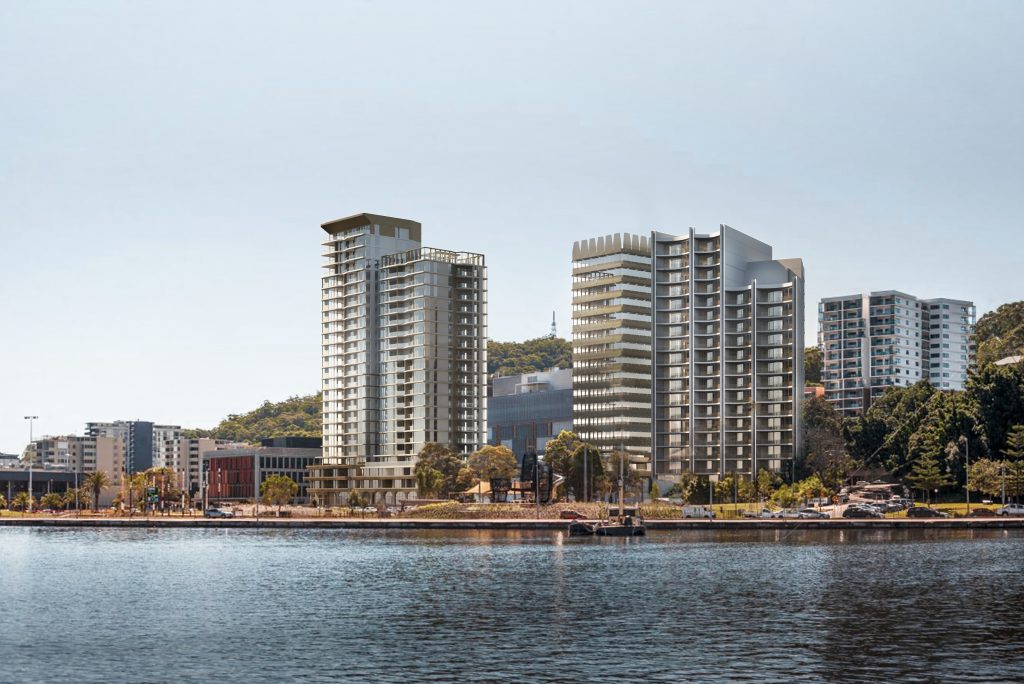Eden Gardens
Macquarie Park, NSW
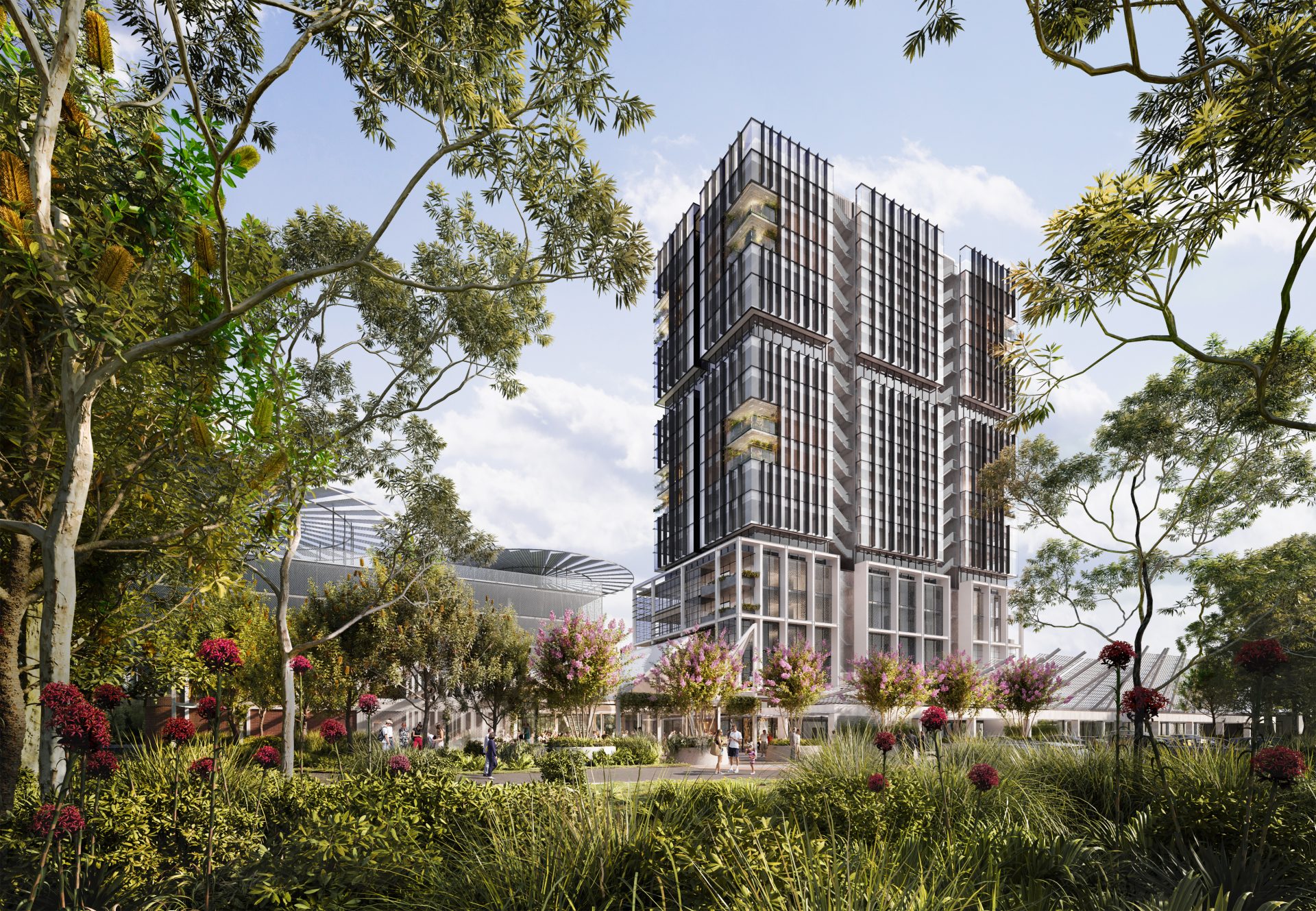
-
Year
2025
-
Status
In Progress
-
Location
Macquarie Park, NSW
-
Scale
17,516㎡
-
Sector
Commercial
-
Discipline
Architecture
-
The Urban Developer
There are 3 overarching principles that have been imagined for the value and benefits they provide the humans that work within this mid-rise wondrous workplace that distinguishes it from any other Macquarie Park offering.
We acknowledge the Wallumattagal people of the Dharug Nation, the traditional custodians of the land upon which Eden Gardens stands. We recognise their continuing connection to land, waters and culture.
The Garden and National Park experience from within a horticultural wonderland. It is beautified by the presence of world-class display gardens and views towards Lane Cove National Park and Sydney CBD may be enjoyed all along the Eastern & Southern length of the workplace from within the upper levels and externally at podium level. The podium superstructure provides a functional façade made up of winter gardens and balconies that will provide occupants with the option for fresh air and a connection to these views. The office building upper levels continue to follow the podium vision up by providing internal green breakout & meeting room spaces to promote occupant wellbeing and amenity within a landscaped room. The existing well-established gardens provide the workers with passive, quieter activation for casual exploration, meandering and quiet contemplation. The Restaurant rooftop garden provides an opportunity for rest and recreation for office workers and visitors taking in the views, for demonstrations, training and education in gardening, horticulture and cooking and for socializing and relaxing amongst the growing plants and edible gardens. The Function Centre has been designed for guest’s enjoyment with the upper level overlooking the gardens and the lower level to sit within and celebrate the ceremonial spaces.
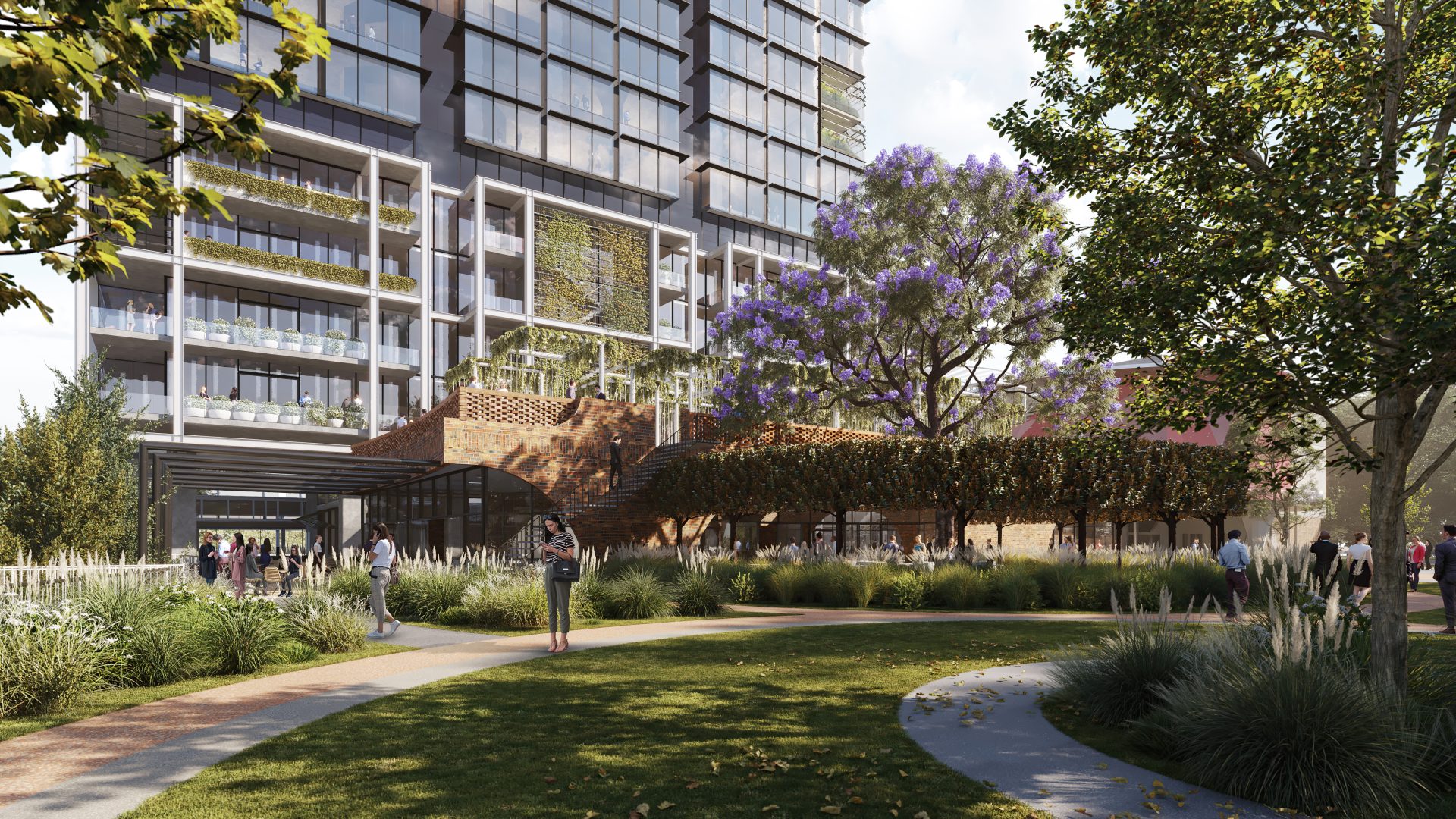
Eden Square is the active social programmable in-between space. Centrally located, this zone is the hub of the upper terrace, connecting 5 distinct building typologies into one unified event space. Within this event space are a series of smaller breakout spaces relating to outdoor dining, function centre forecourt, informal eatery, children’s water-play and a flexible lobby environment. The landscaped ground plane will create a unique and contemporary destination precinct, which will be memorable and desirable. It will be a generator for return visits and enjoyment and a place to integrate work, hospitality, recreation, functions and wellness.
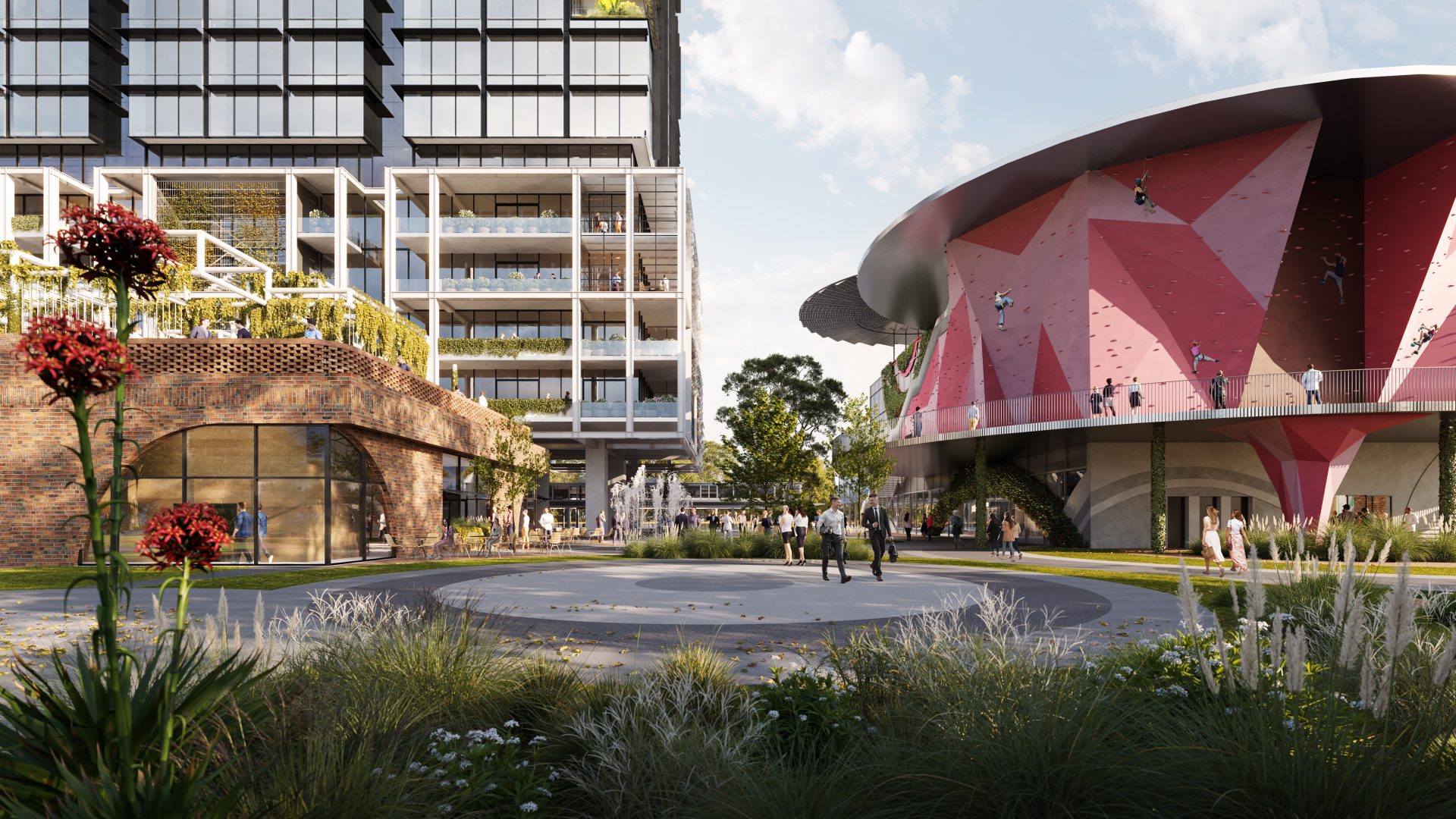
A program full of lively activation. The South and Eastern façades of the elevated carpark provide the backdrop for a rock-climbing wall and the rooftop is a one-stop-shop for all things active recreation including yoga and outdoor fitness classes. The rooftop also provides expansive views of the adjacent Lane Cove National Park. The South façade has been adorned with an external active staircase from the plaza to every level of the carpark and roof to promote its use and the customer’s wellbeing. Within the office building, there are winter gardens, balconies and green meeting rooms that provide the occupants with the option for fresh air and a connection to nature which promotes improved wellbeing and productivity. In addition, abundant natural light will permeate each floorplate, creating high-quality workspaces. The building is surrounded by ample third space amenities, with an activated forecourt and outdoor dining and hospitality opportunities.
