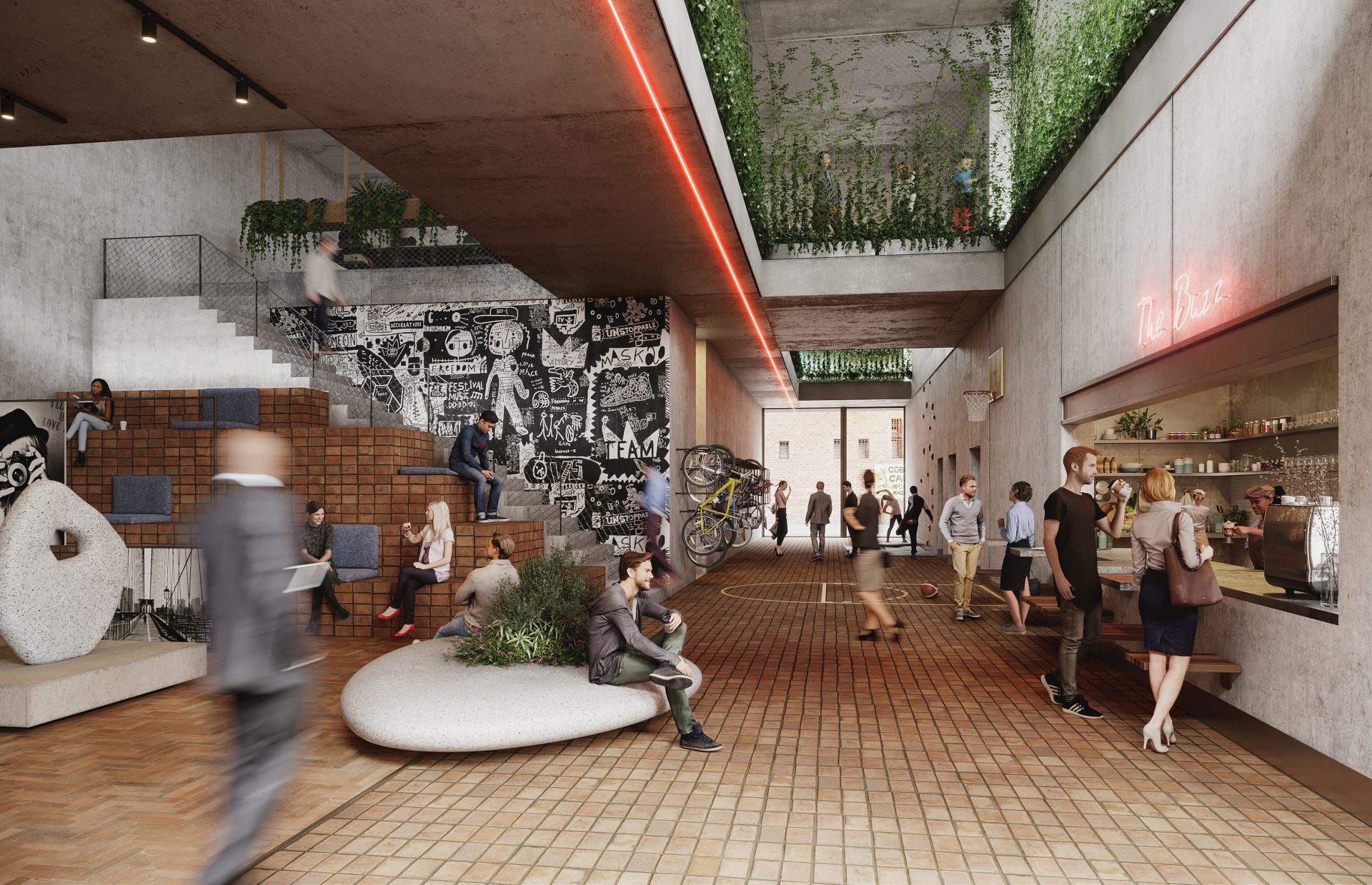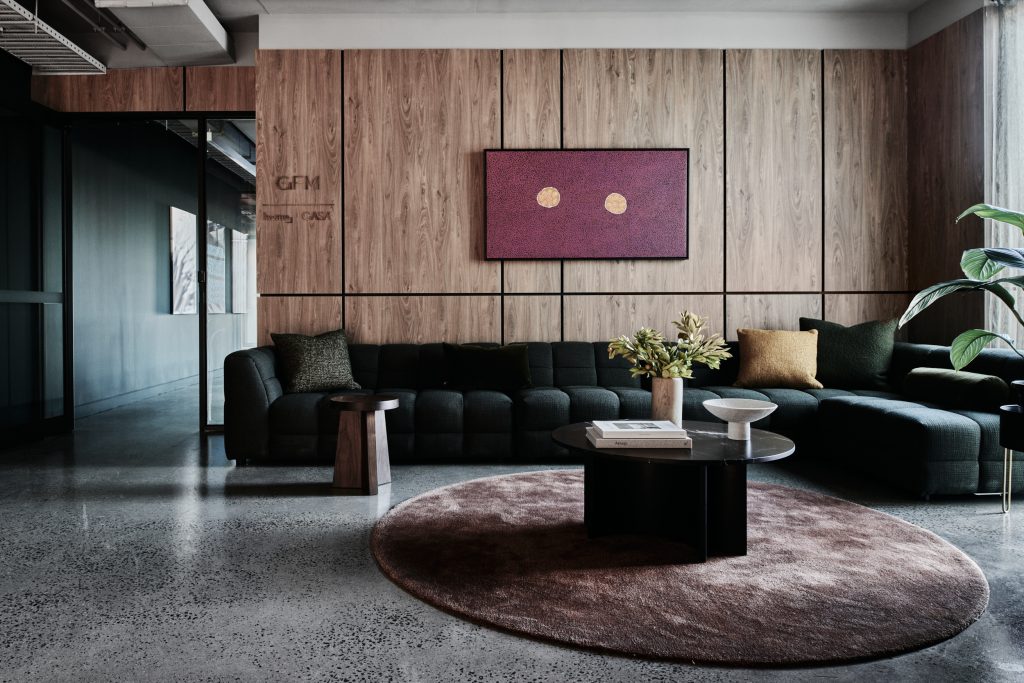Down Street
Collingwood, VIC
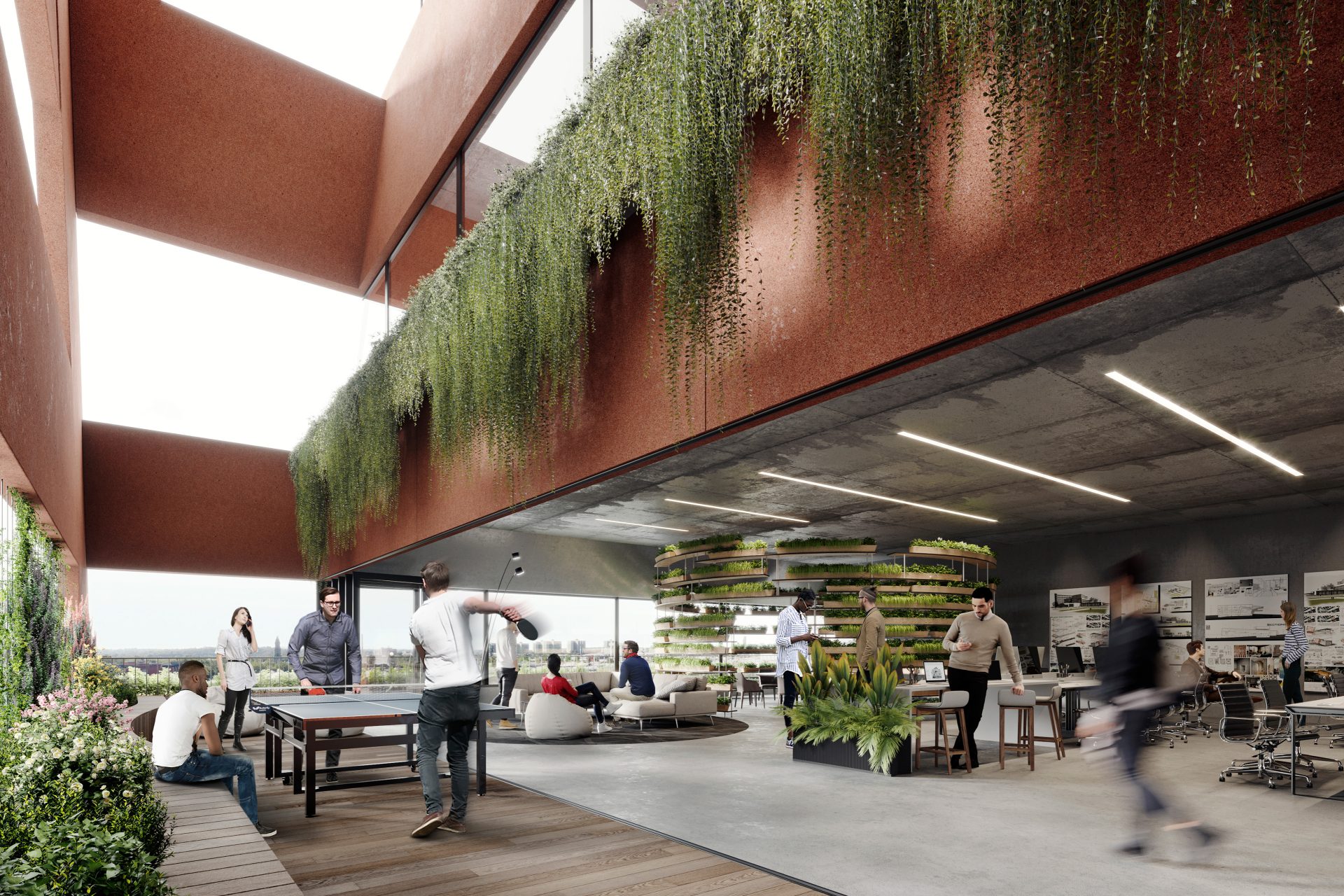
-
Year
2024
-
Status
In Progress
-
Client
DKO
-
Location
Collingwood, VIC
-
Collaborators
SLAB Architecture
-
Scale
2,265㎡
-
Sector
Commercial
-
Discipline
Architecture, Interior Design
-
The Urban Developer
-
Architecture & Design
A collaboration between long term creative partners SLAB Architecture and DKO Architecture, Down Street intend to deliver a purpose-built home for DKO’s Melbourne studio, while also becoming a ‘co-working’ incubator for local design-related businesses.
We acknowledge the Wurundjeri and Bunurong people of the Kulin Nation, the traditional custodians of the land upon which Down Street stands. We recognise their continuing connection to land, waters and culture.
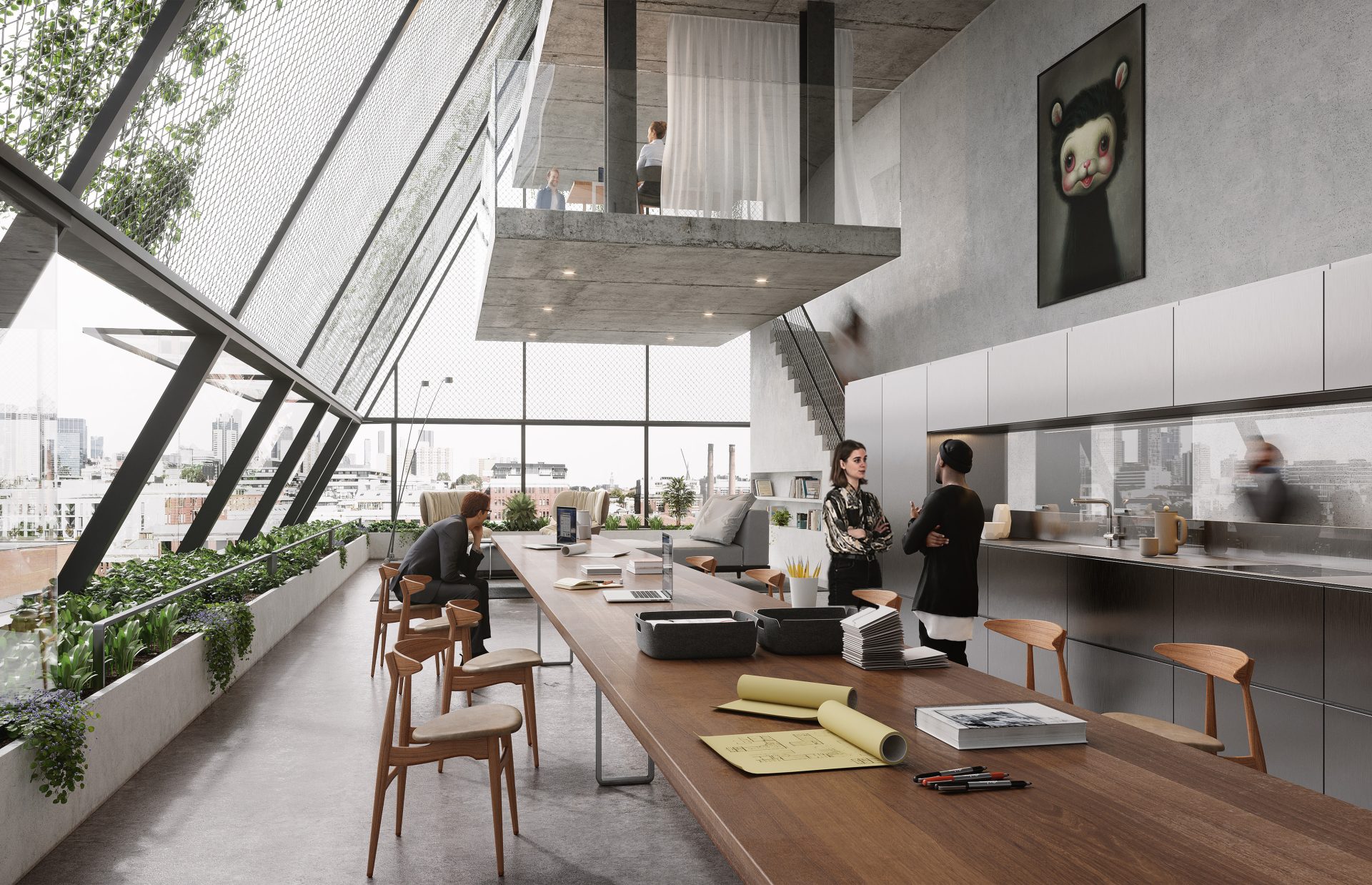
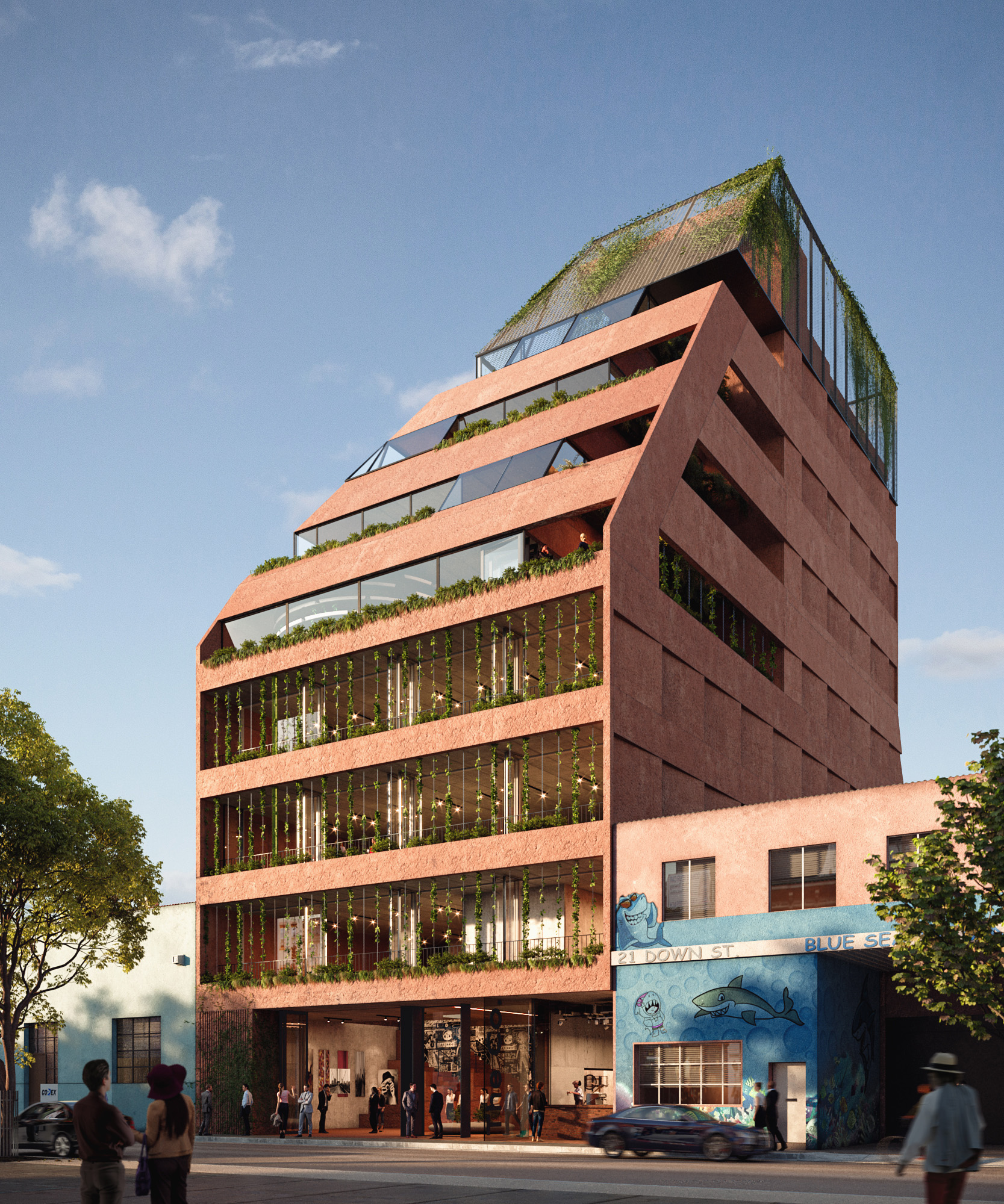
Located within the developing context of Collingwood’s heartland, the design aspires to energise the weary condition of the post-industrial street. With interfaces to both Down Street and John Street, a ground floor throughway links the two, forming the first part of a proposed pedestrian laneway system from Campbell Street to Wellington Street. The lane will be bordered by a gallery and theatre with café adjacent, creating an activated communal space that can be enjoyed by tenants and the wider community. Space for more than 90 bicycles and end of trip facilities in the basement aim to encourage human powered transport alternatives, with both the Smith Street tram network and nearby Collingwood Railway Station reducing tenants’ and visitors’ reliance cars.
The building desires to become an incubator for local creative industries with each space leased to like-minded businesses. An interconnected stairwell creates opportunity for the effortless sharing of resources and knowledge while increasing the level of physical activity for the community within.
An energetic creative activity centre, Down Street has been designed to position itself as an innovative beacon within Collingwood’s changing urban ecosystem.
