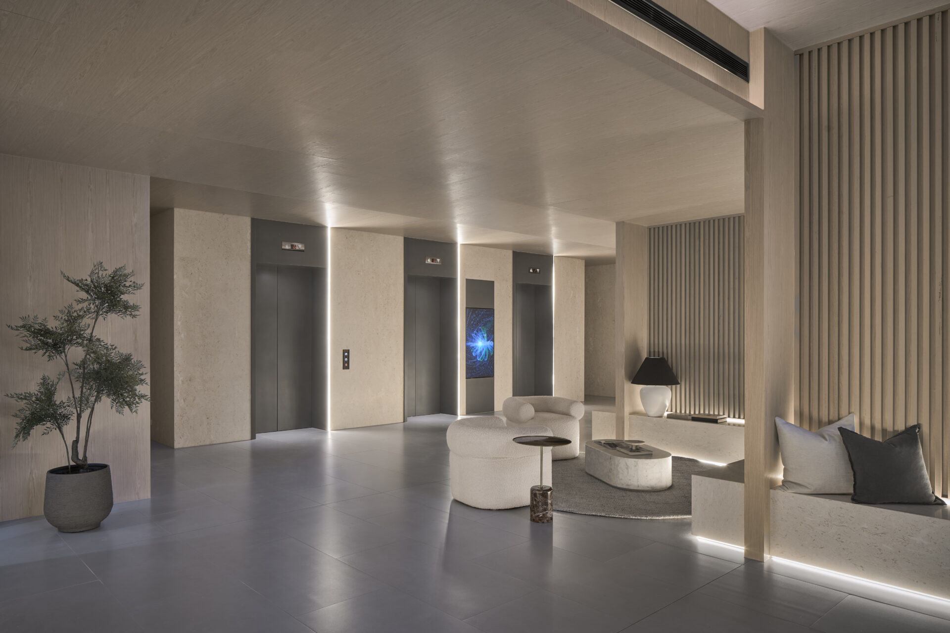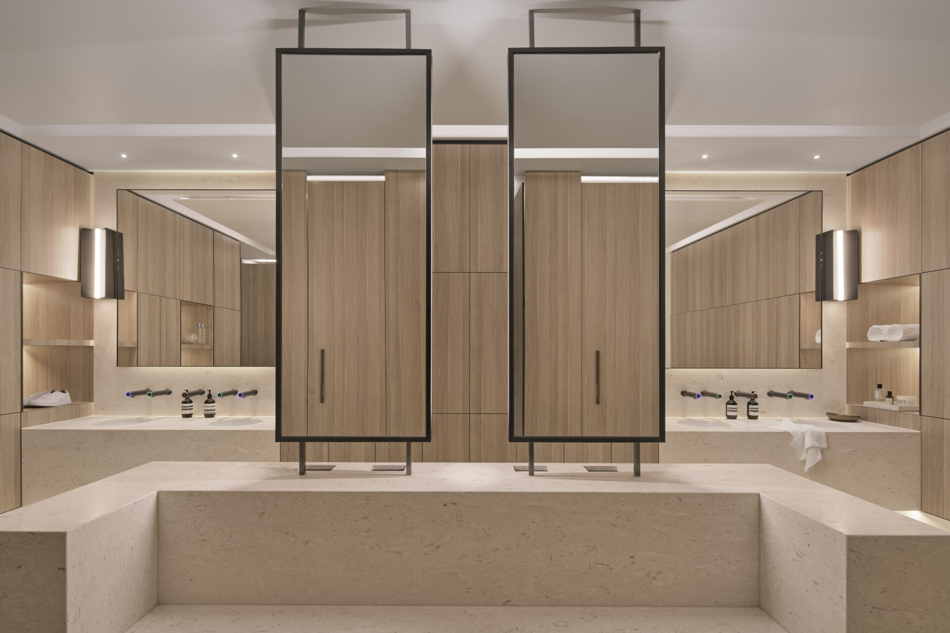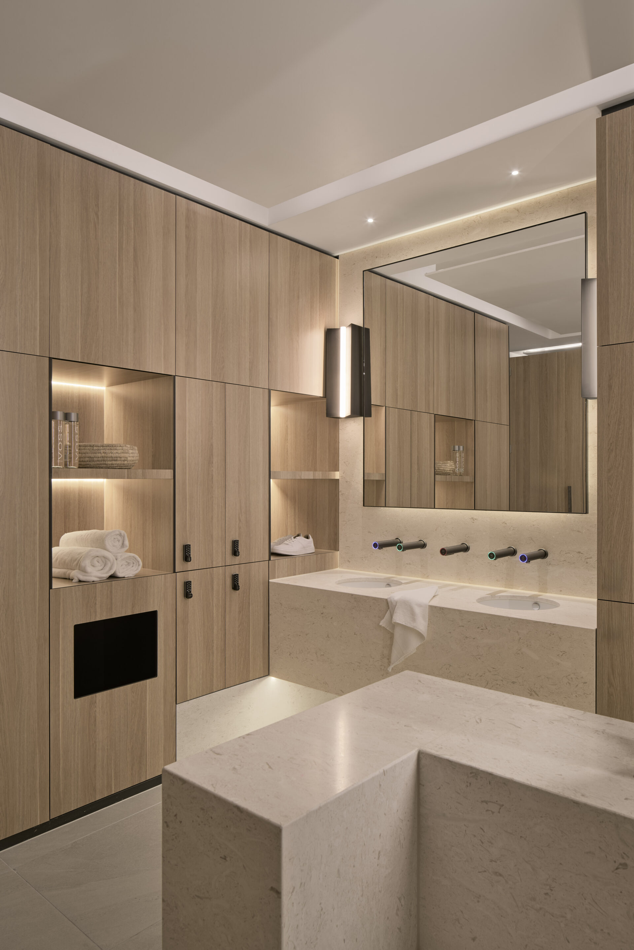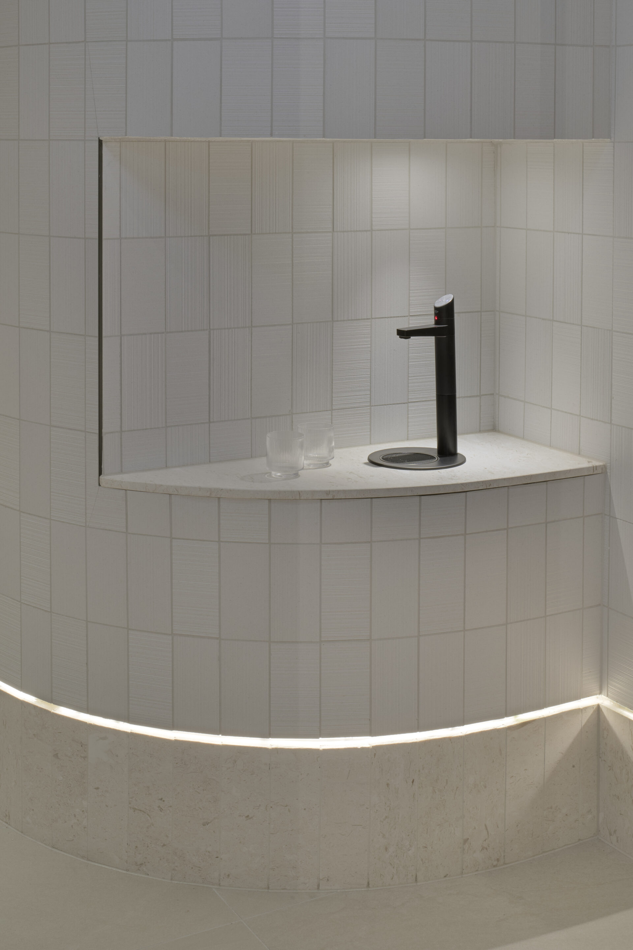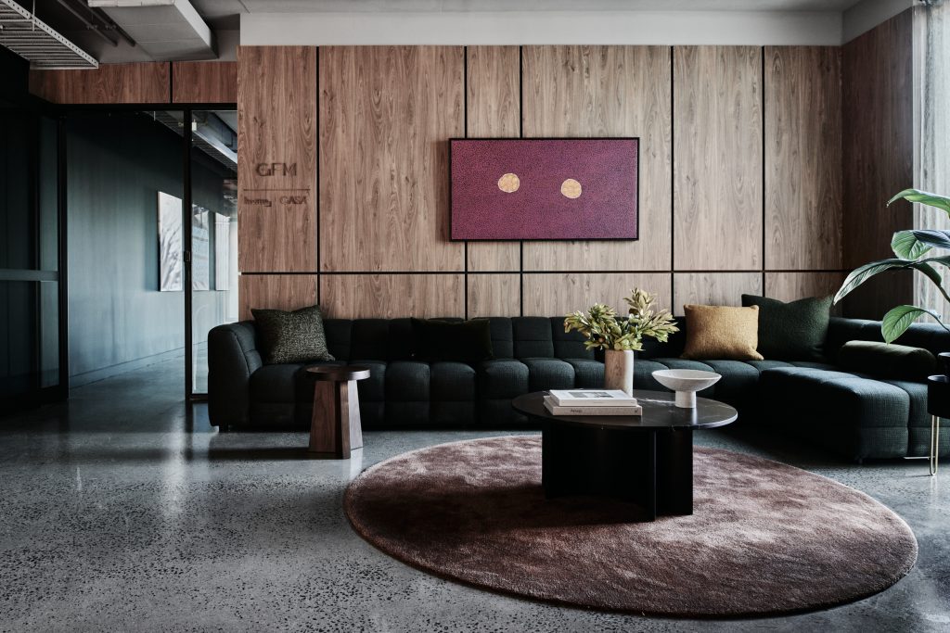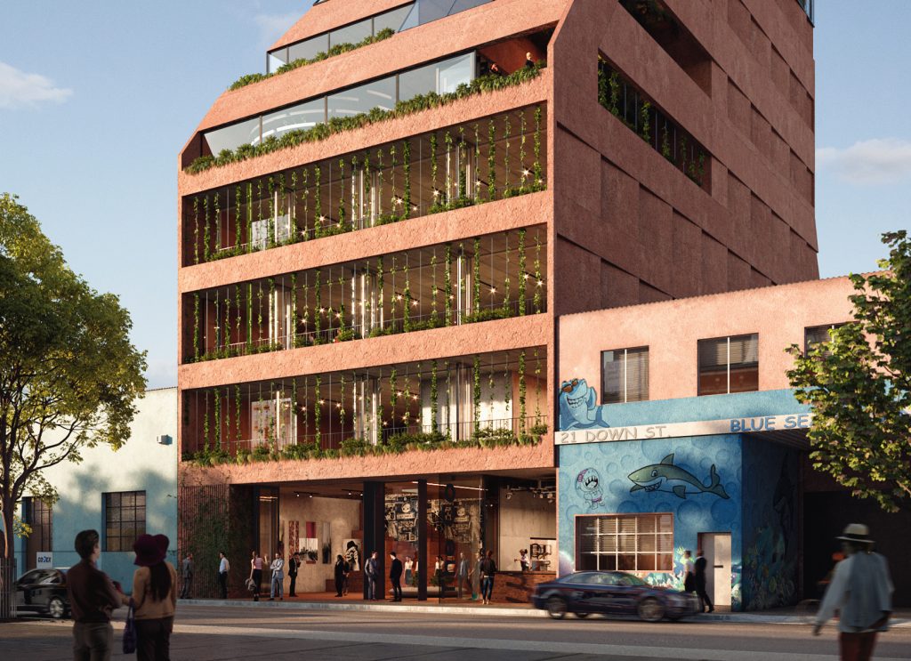Dover House
Cremorne, VIC
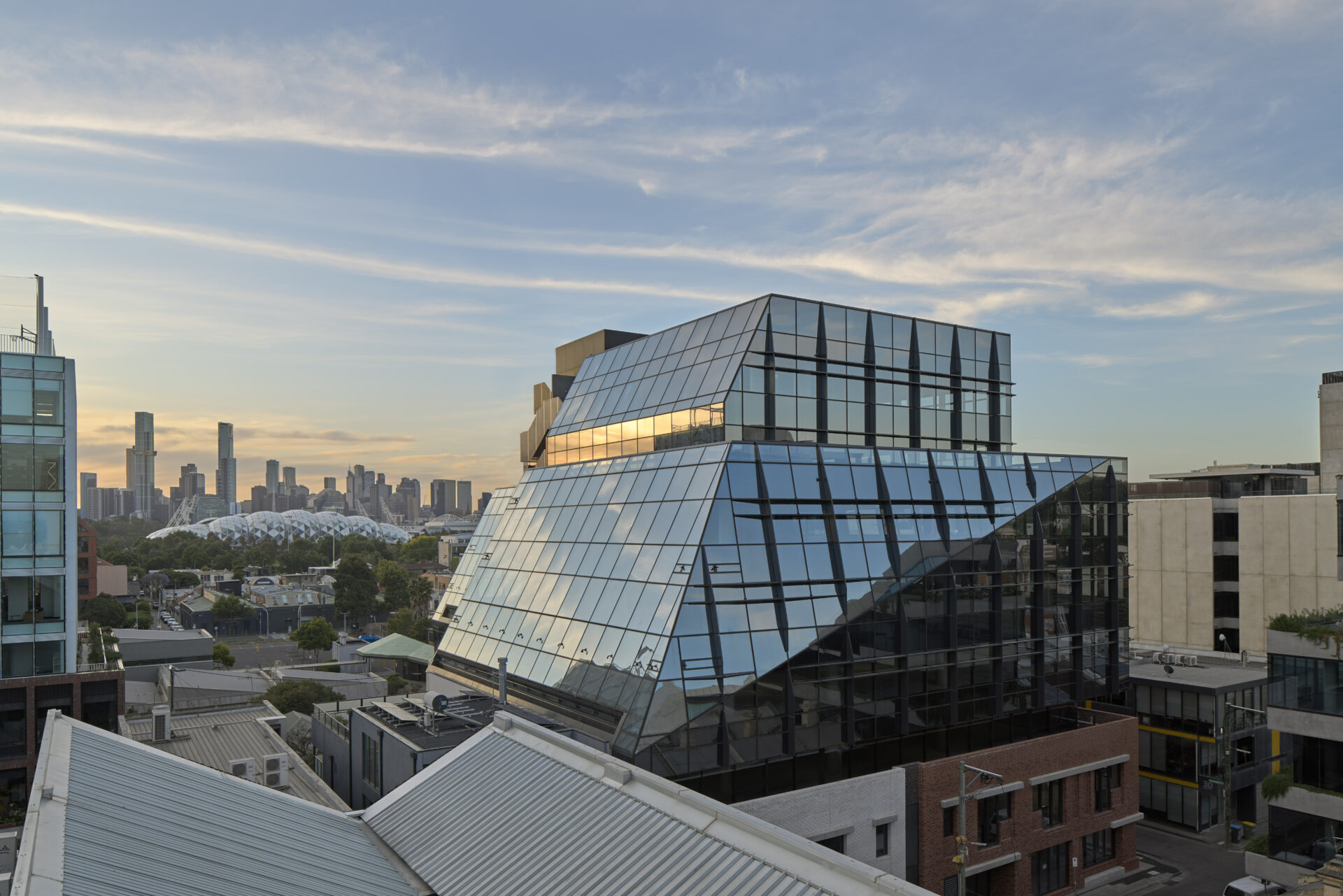
-
Year
2024
-
Status
In Progress
-
Client
Little Projects
-
Location
Cremorne, VIC
-
Scale
7,800㎡
-
Commercial
6,240㎡
-
Sector
Commercial
-
Discipline
Architecture, Interiors
The combination of heritage and contemporary materiality, with contextually-driven architectural detail, ensures an appropriate design response for the heart of Cremorne and one that will embed itself into the rich industrial ancestry.
We acknowledge the Wurundjeri and Bunurong people of the Kulin Nation, the traditional custodians of the land upon which Dover House stands. We recognise their continuing connection to land, waters and culture.
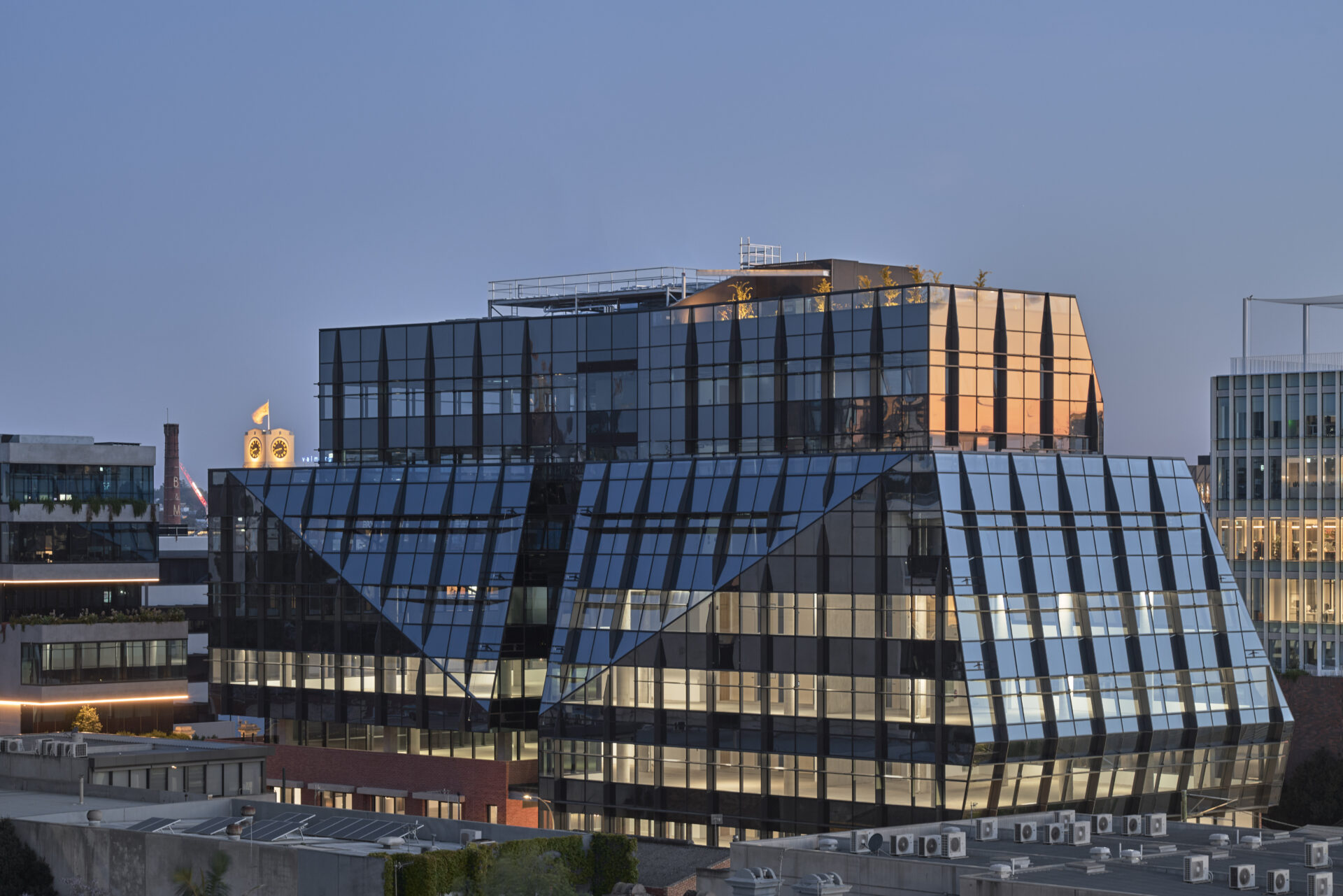
Surrounded by existing industrial warehouses and residential dwellings, DKO’s design for a contemporary office building in Cremorne was largely informed by the surrounding context. With brick and concrete the predominant materiality of Cremorne, DKO proposes a solid ground and level one podium in the same materials to anchor the architecture to place and pay respects to the heritage of the site. Above this sits a lighter steel-framed angular shroud informed by the structure of the nearby Swan Street Bridge.
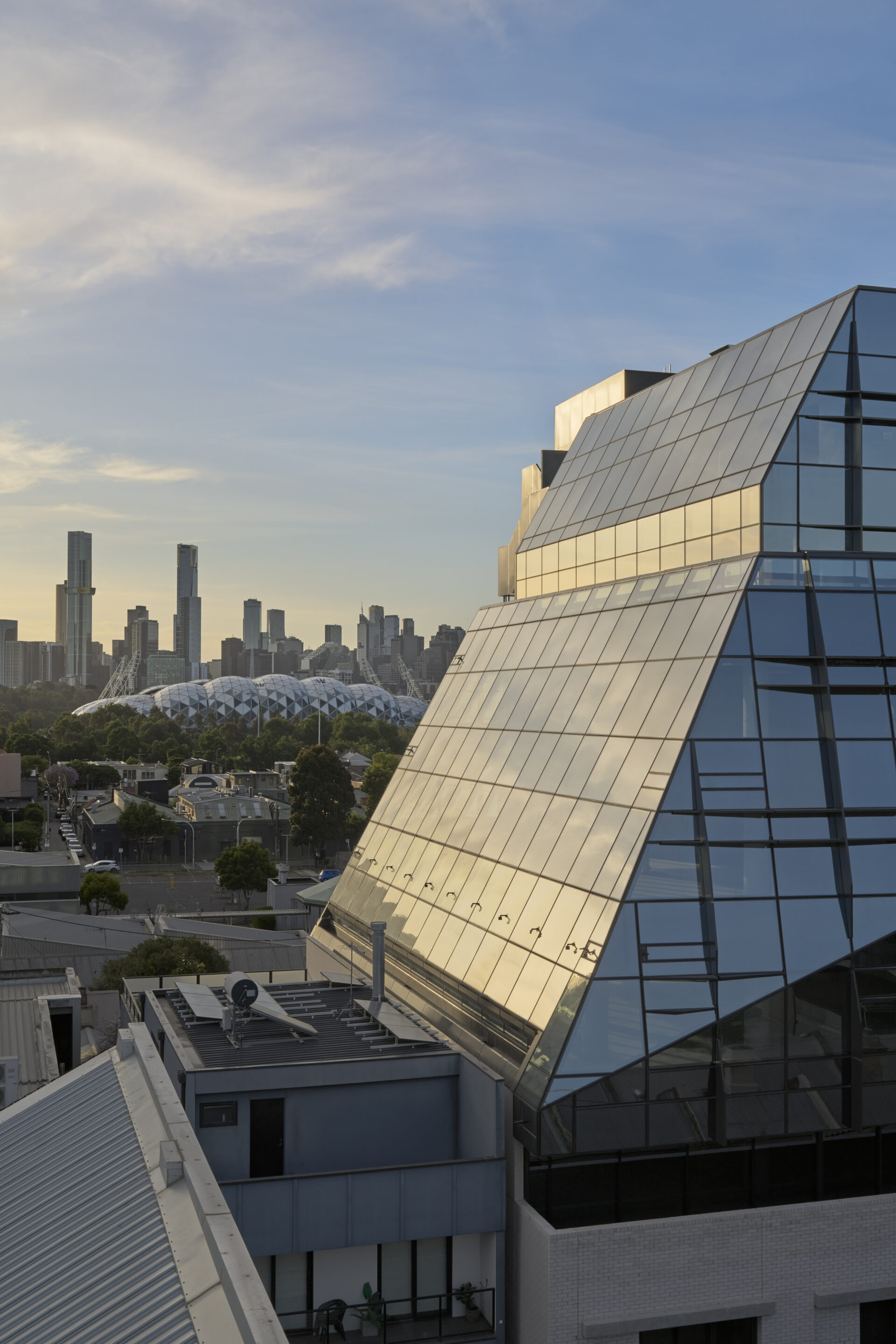
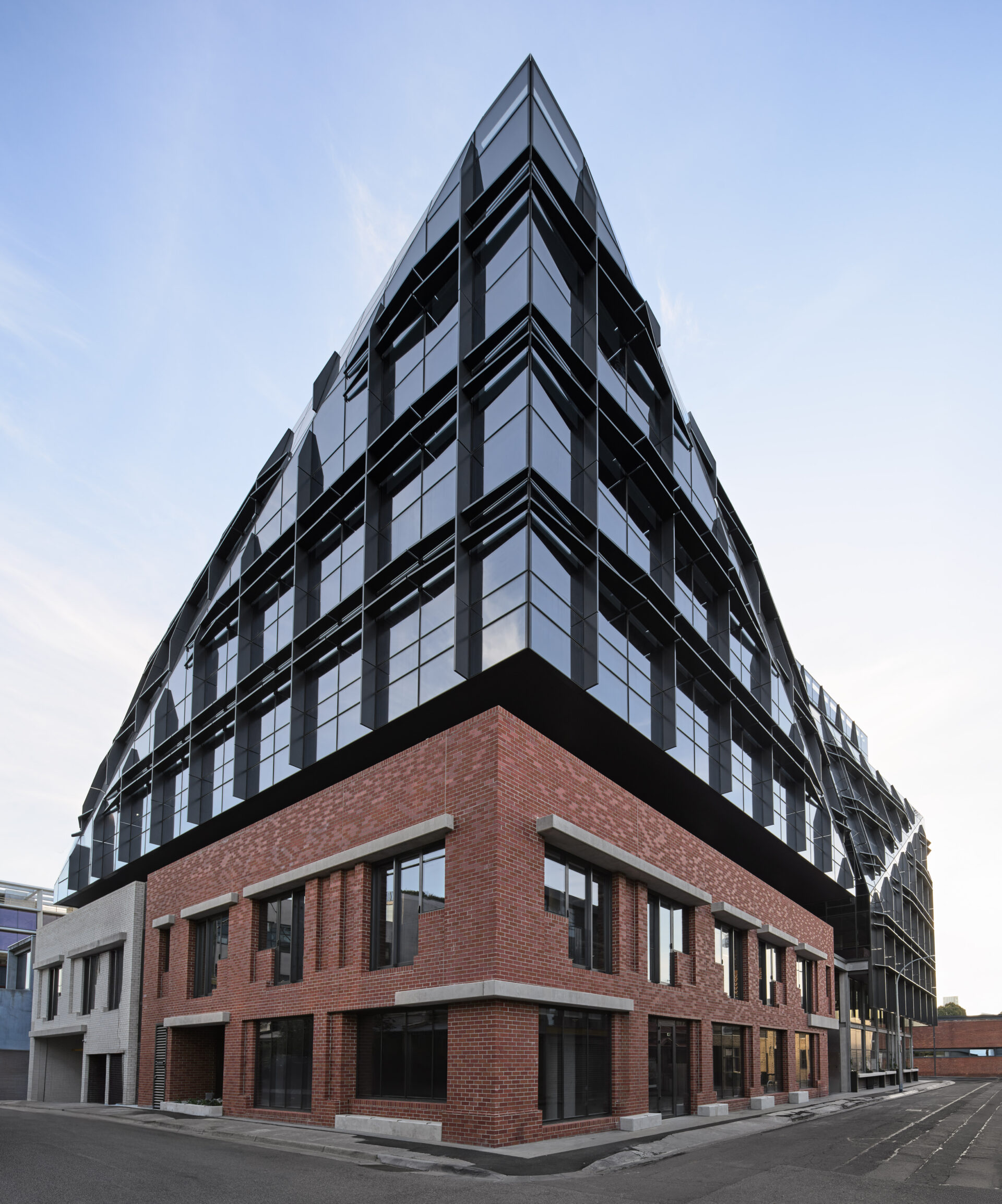
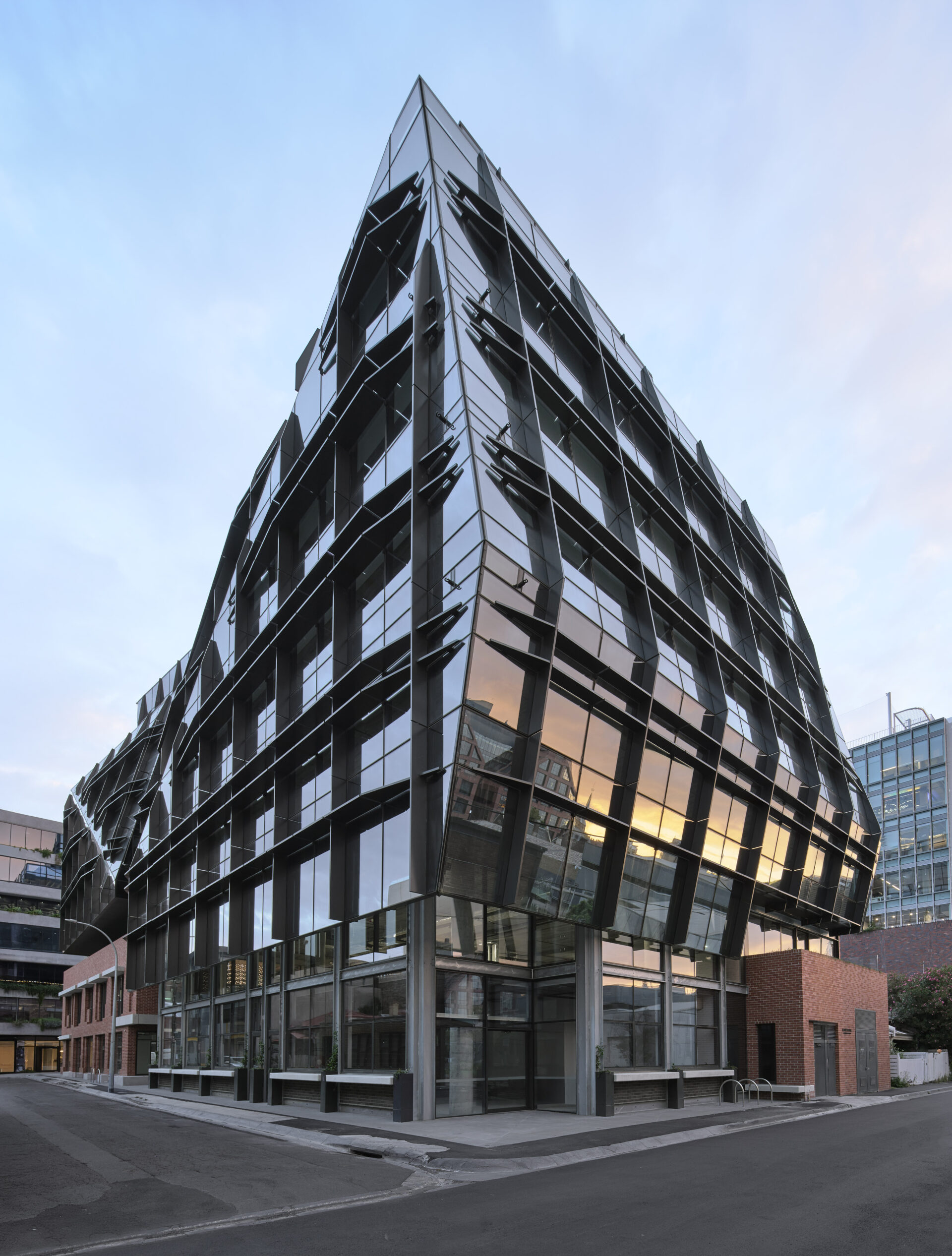
The glass shroud folds across the façade in response to numerous setbacks, including a residential property to the south. An existing heritage laneway informed positioning of the entry and atrium continuing the area’s rich history of small grain porosity and thoroughfares and serving to break up the architectural massing. A food and beverage offering to the corner of Dover and Fitzgibbon Streets is bound by an internal landscaped laneway, activating the street level and creating a civic presence, while providing additional casual meeting space for the tenants above.
A setback shadow line intersects the two buildings opening onto a covered terrace for inhabitants to take a break or conduct informal meetings amongst the sounds of the city. Each of the seven levels of floor space enjoys extensive natural light via north-facing glazing, with integrated light shelves pushing light deep into the floor plates. A central core ensures each tenancy has the flexibility of hosting whole floor occupants or being divided into multiple workspaces.
