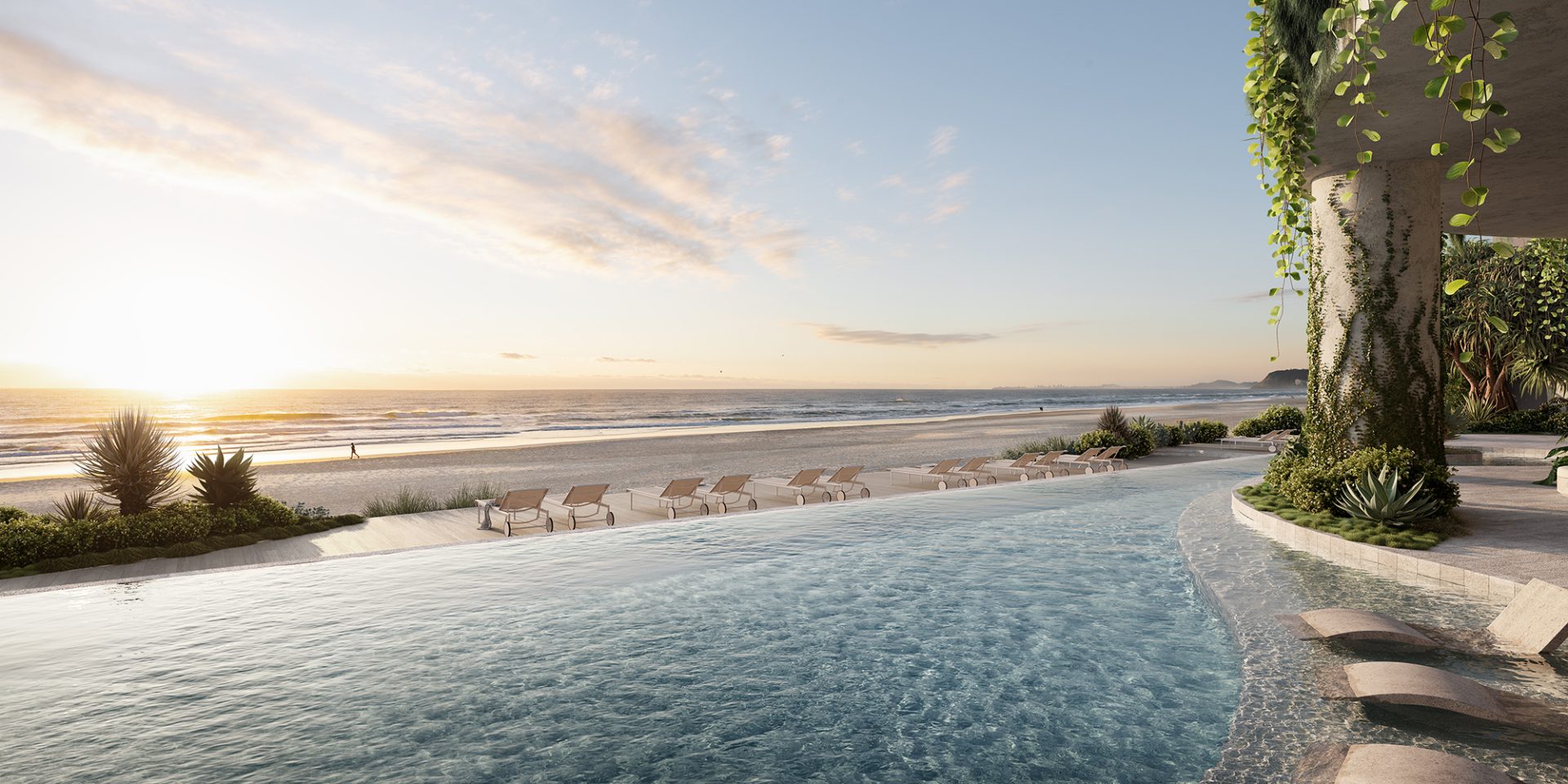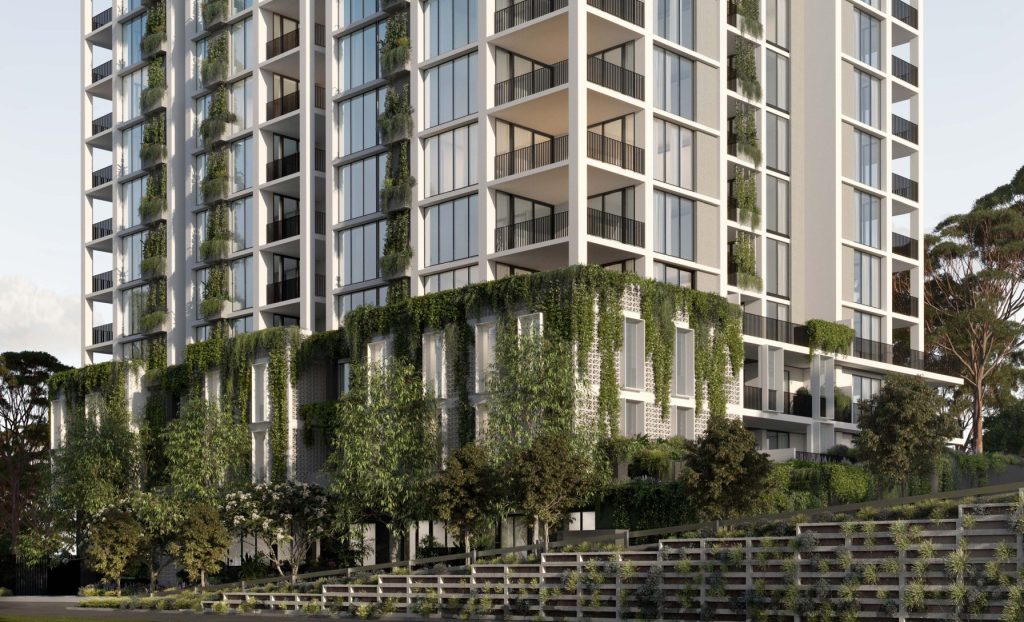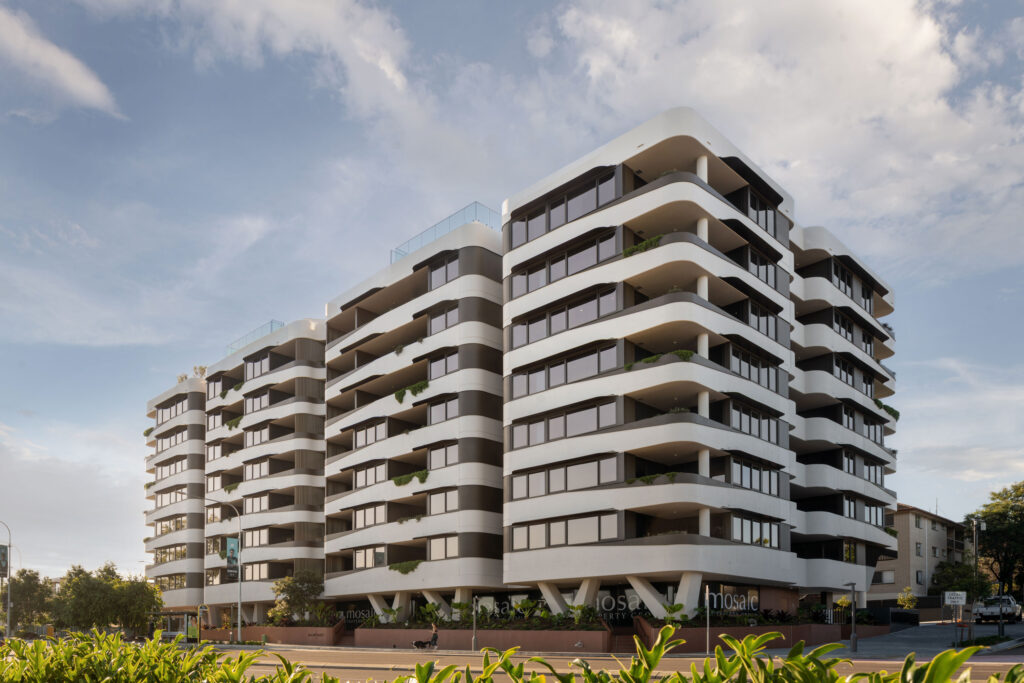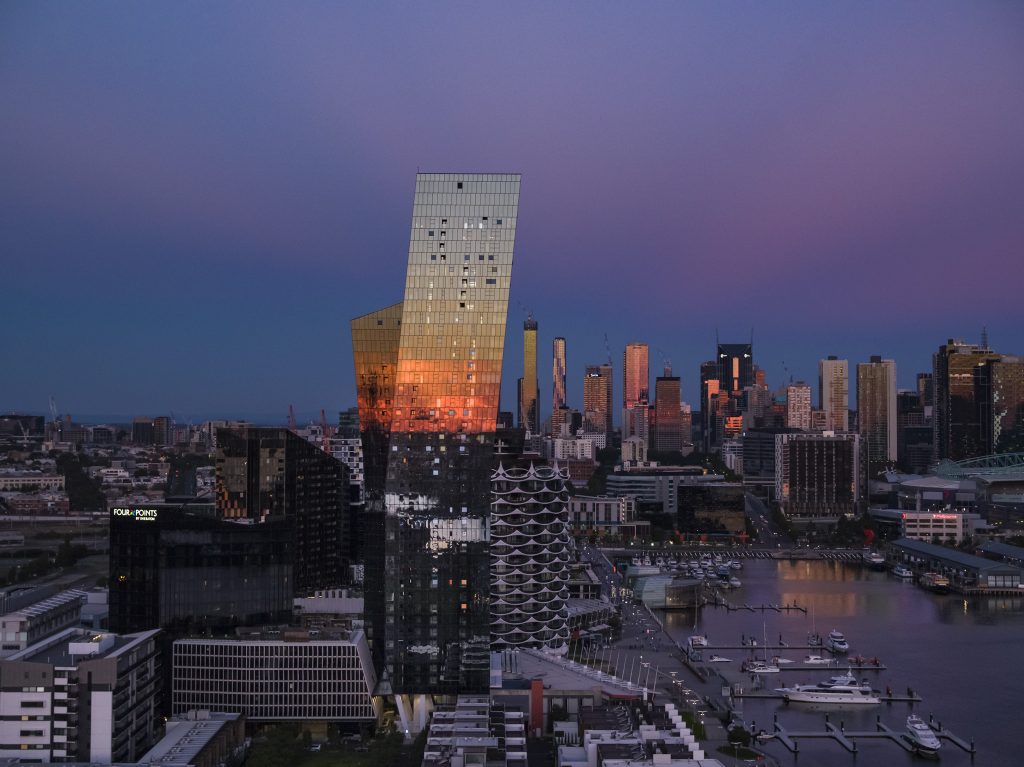Royale Gold Coast
Surfers Paradise, QLD
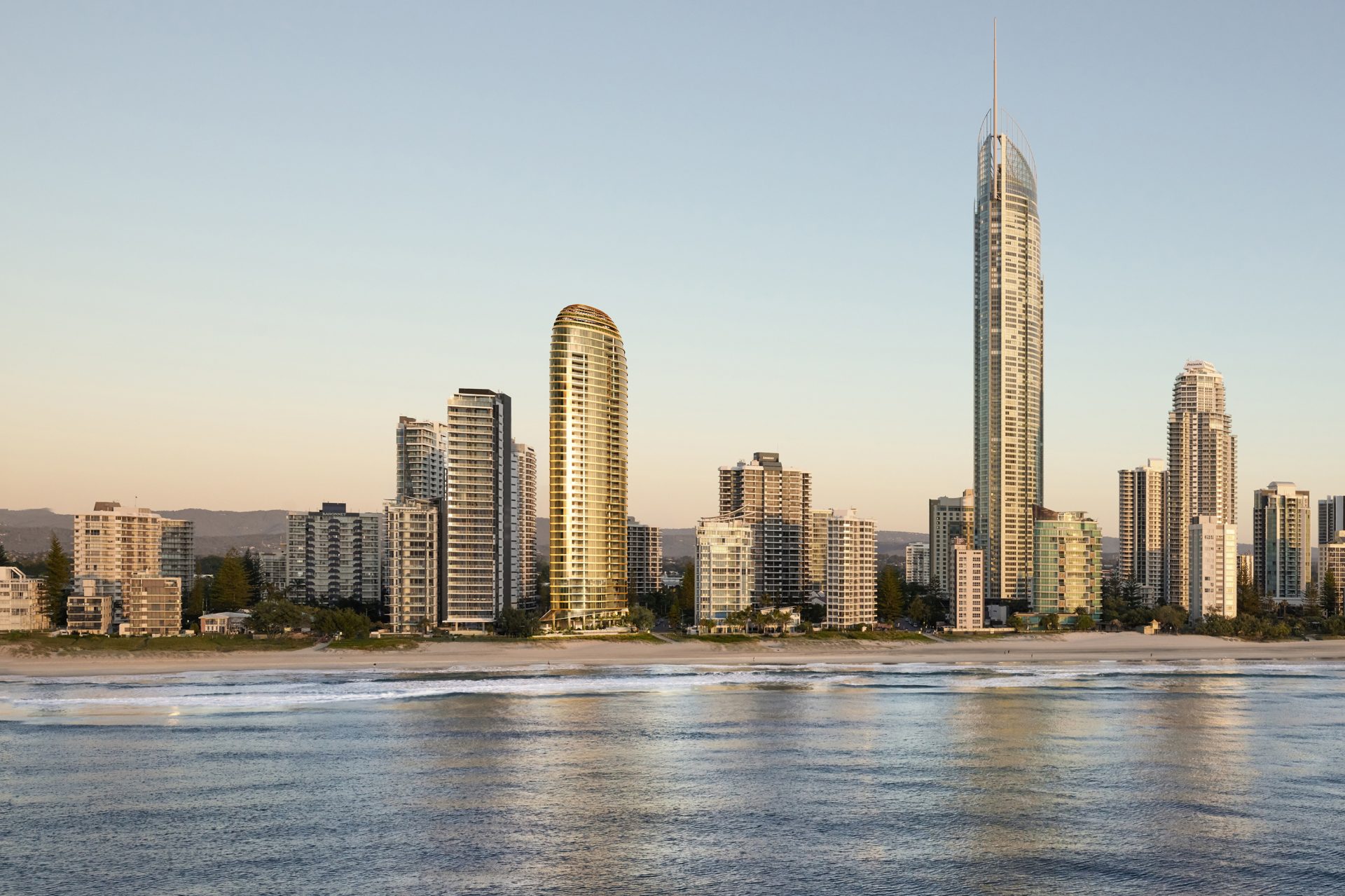
-
Year
2025
-
Status
In Progress
-
Client
Devine
-
Location
Surfers Paradise, QLD
-
Scale
2,251㎡
-
Dwellings
108
-
Sector
Multi-Residential
-
Discipline
Architecture
-
The Urban Developer
-
Your Neighbourhood
-
Your Neighbourhood
Construction Begins on $400 Million Absolute Beachfront Site
-
Ocean Road Magazine
Luxurious Collections Of Private Apartment Residences On Gold Coast’s Prime Beachfront
-
Australian Property Journal
Situated on a 2251-square-metre site, the project comprises 108 luxury two-, three- and four-bedroom beachfront apartments, sky homes and penthouses across 40 levels.
Access is at the corner of the building where the spacious atrium becomes the gateway to the main lobby level above and the five-star amenities. With a concierge, wellness centre, state-of-the-art gym, residents’ club and cinema, library lounge and three separate swimming pools, among many other facilities, Royale Gold Coast is luxury living at its best.
The floorplan and layouts of the apartments are informed by the views of ocean and beach and generous balconies designed as loggias provide outstanding vistas and shelter from the breeze.
We acknowledge the Yugambeh people, the traditional custodians of the land upon which Royale Gold Coast will stand. We recognise their continuing connection to land, waters and culture.
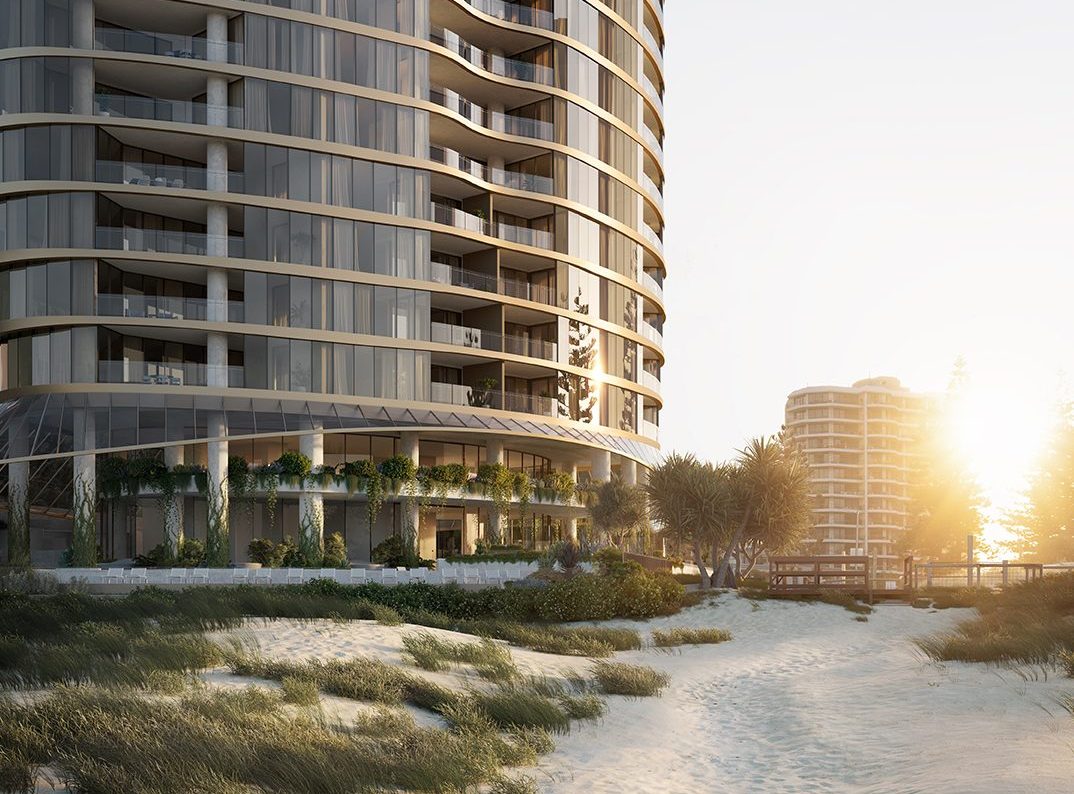
The project draws inspiration from the local Pandanus palm which features prominently on the site and in the local area. The pandanus is an iconic coastal plant with generous canopies that provide shade and shelter. The trunk, with its distinctive patterns and colours, creates a unique form. Taking cues from the pandanus palm, DKO has envisioned a building of graceful curves. Our architecture is imbued with an elegant, curved design.
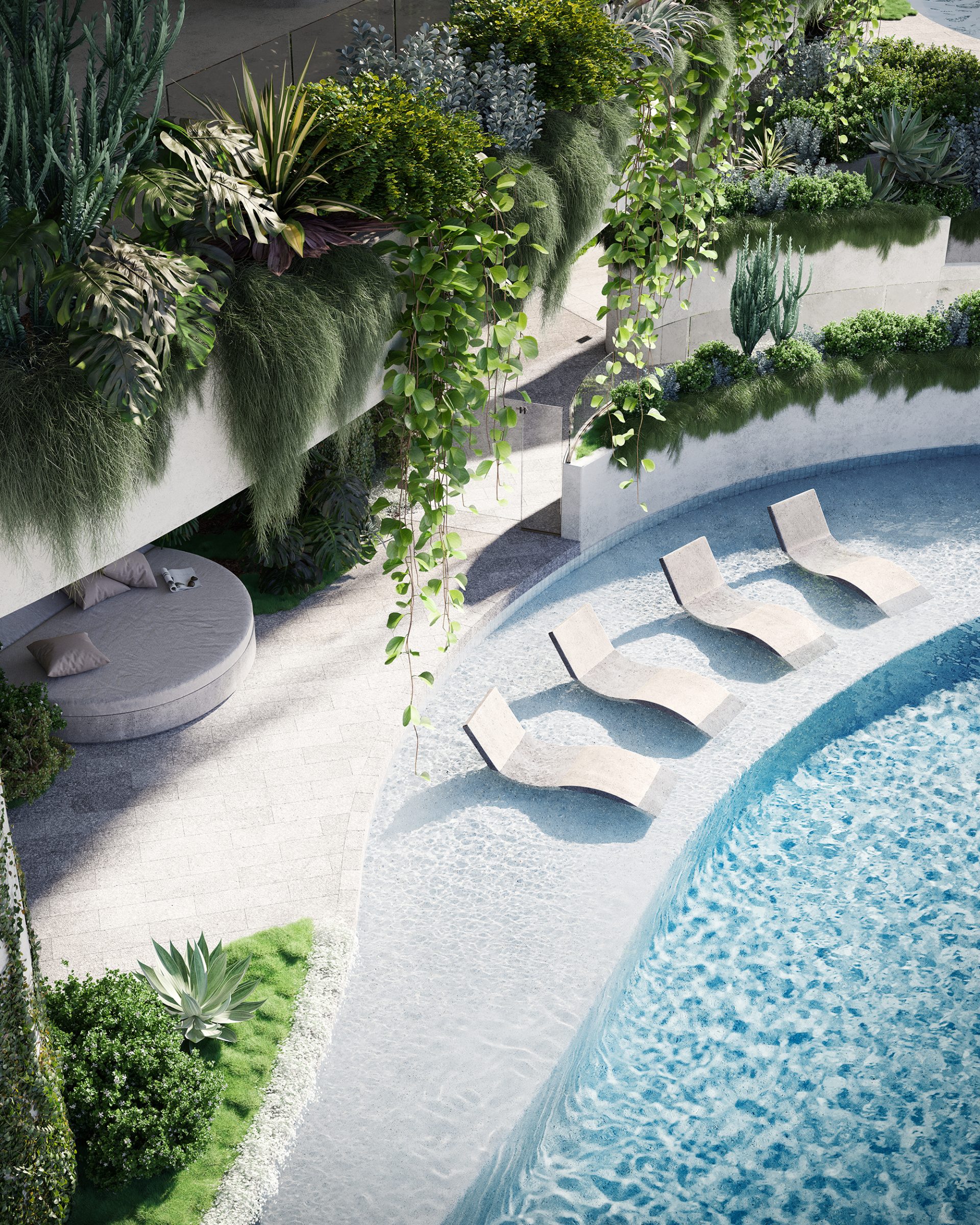
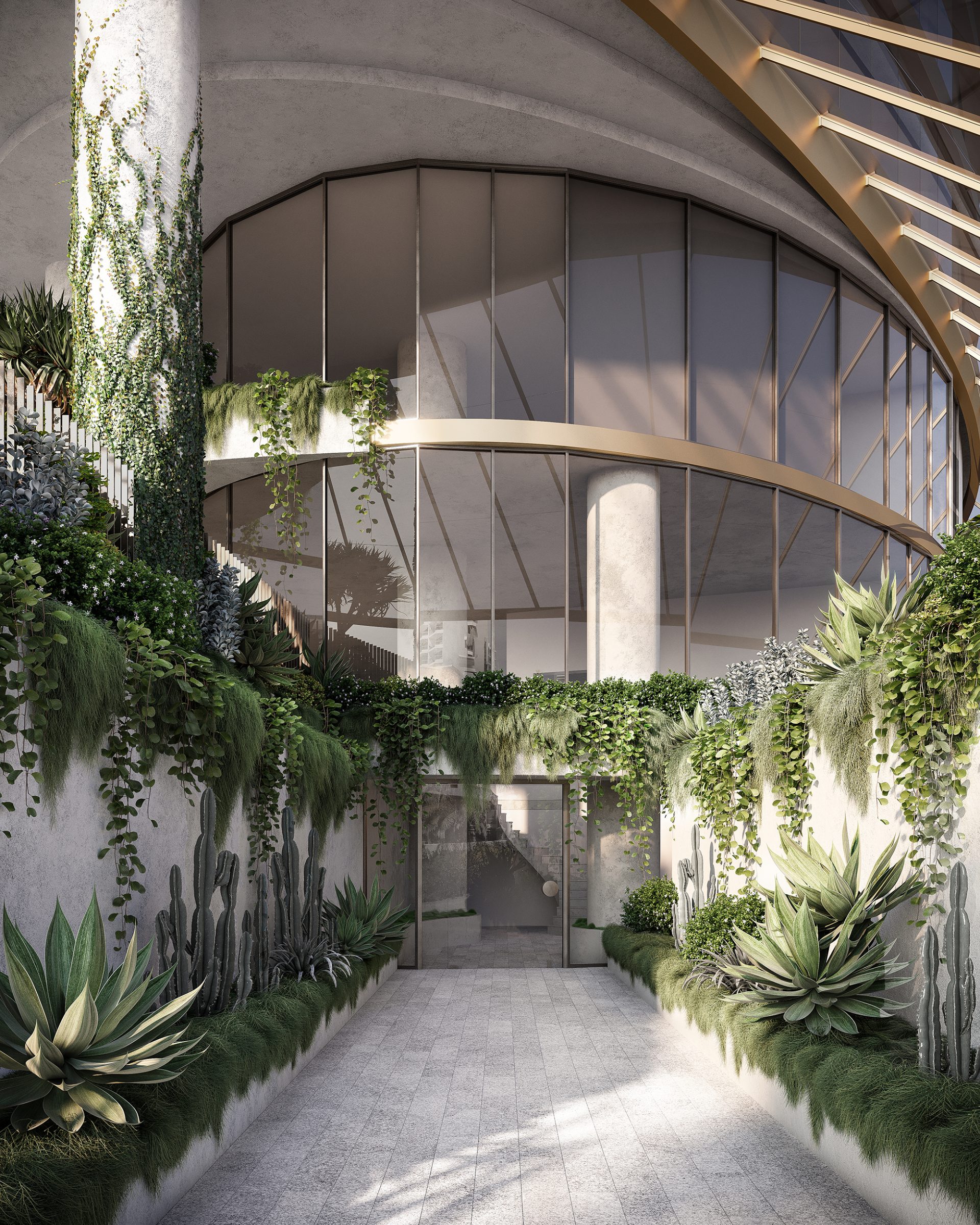
The project draws inspiration from the local Pandanus palm which features prominently on the site and in the local area. The pandanus is an iconic coastal plant with generous canopies that provide shade and shelter. The trunk, with its distinctive patterns and colours, creates a unique form. Taking cues from the pandanus palm, DKO has envisioned a building of graceful curves. Our architecture is imbued with an elegant, curved design.
The tower form is inspired by the tree trunk striations on the pandanus, reinterpreted into a sleek architectural expression. A series of golden bronze bands along the façade vary in thickness based on the layout of the apartments behind – thinning out in the main living areas and thickening where there are balconies and sleeping zones.
