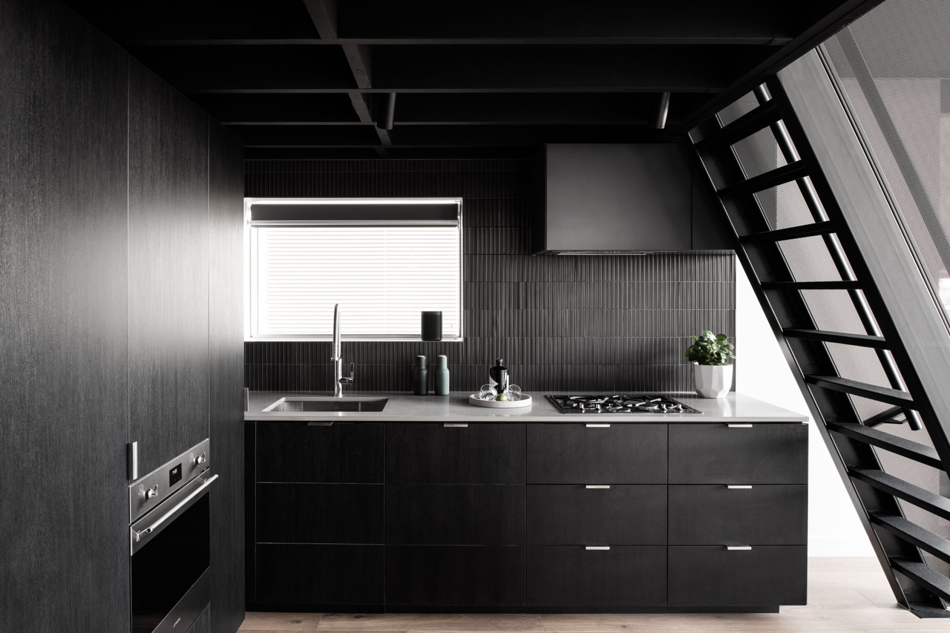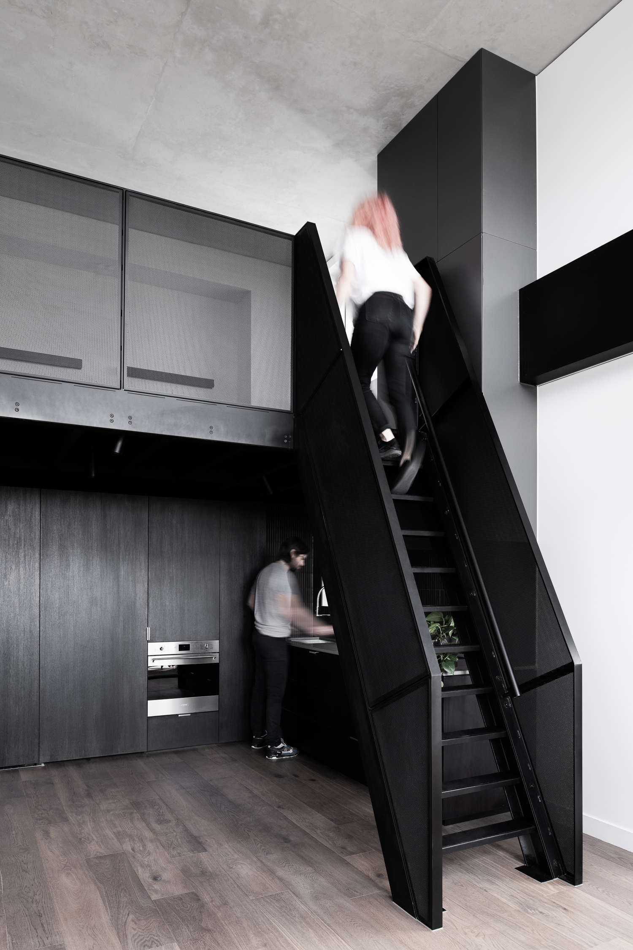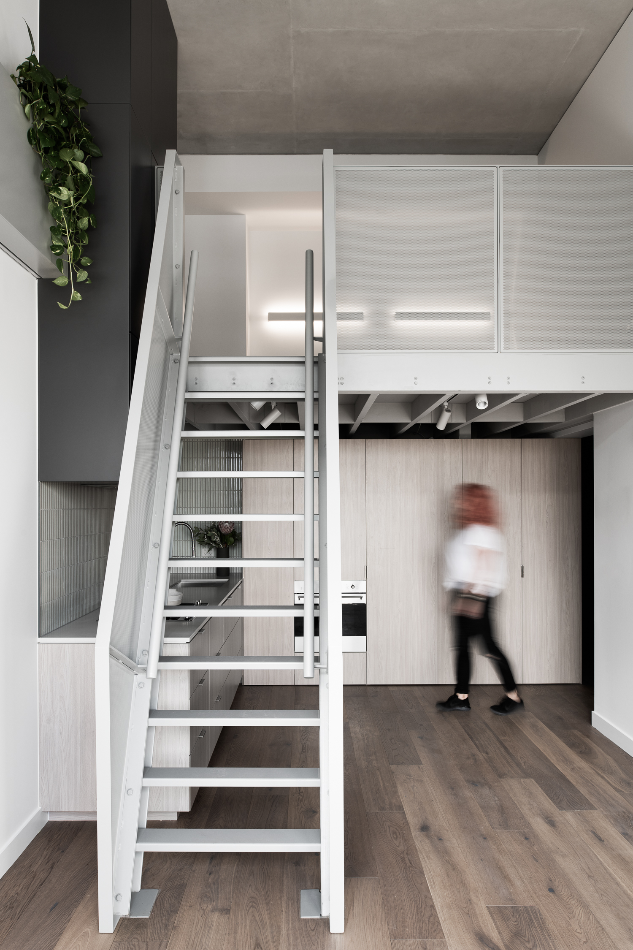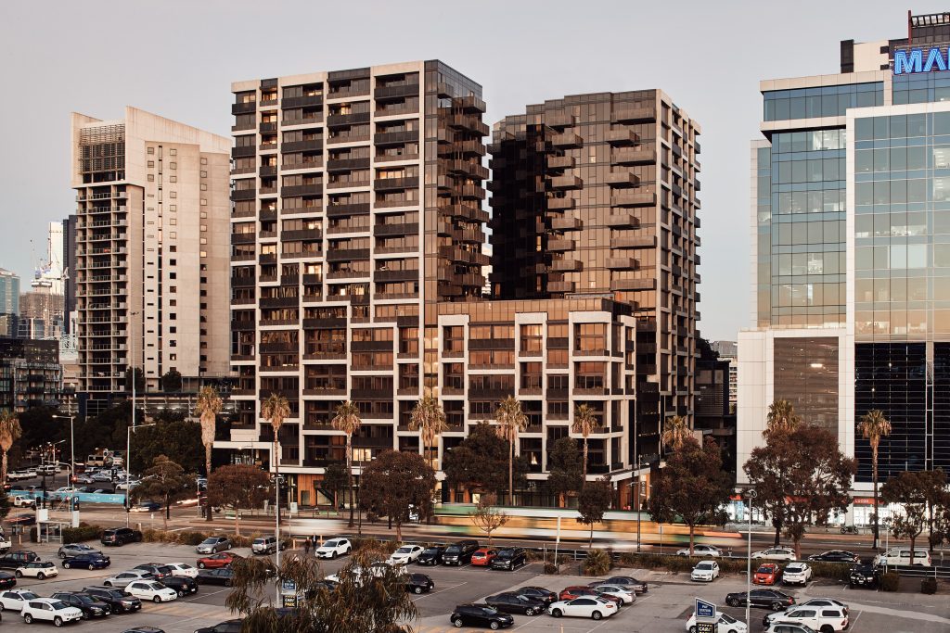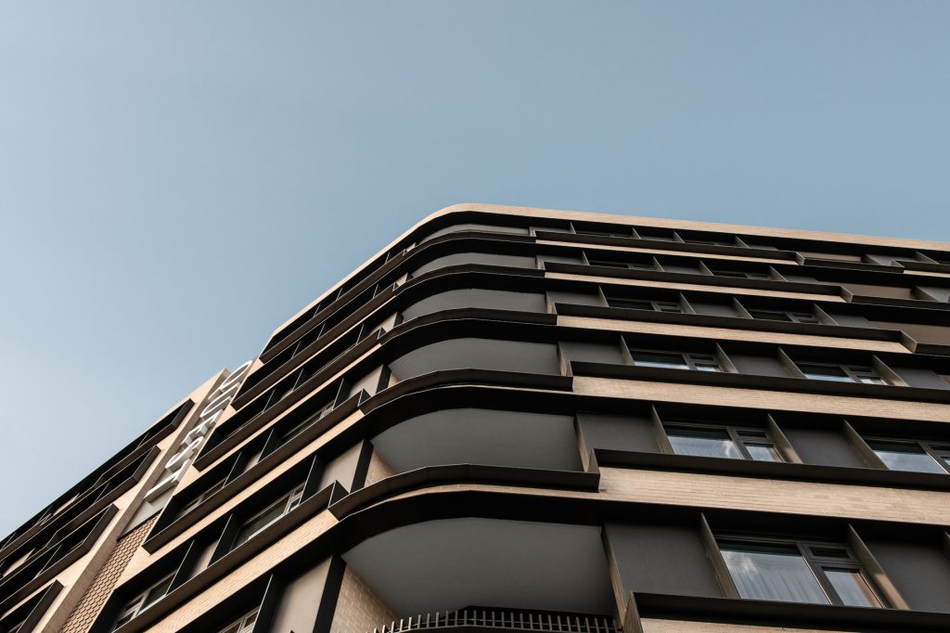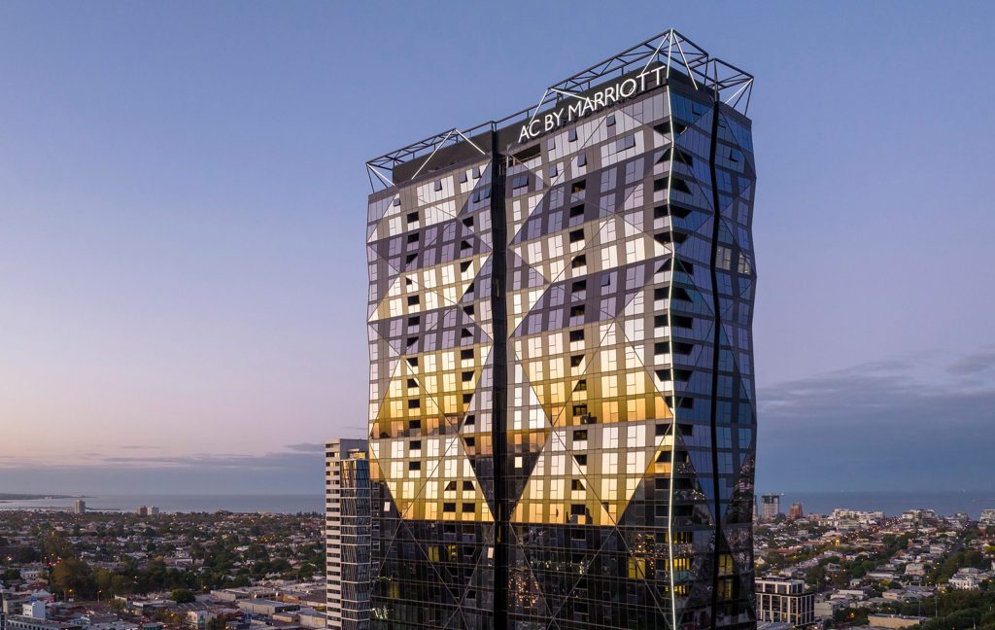Quest Newquay
Docklands, VIC
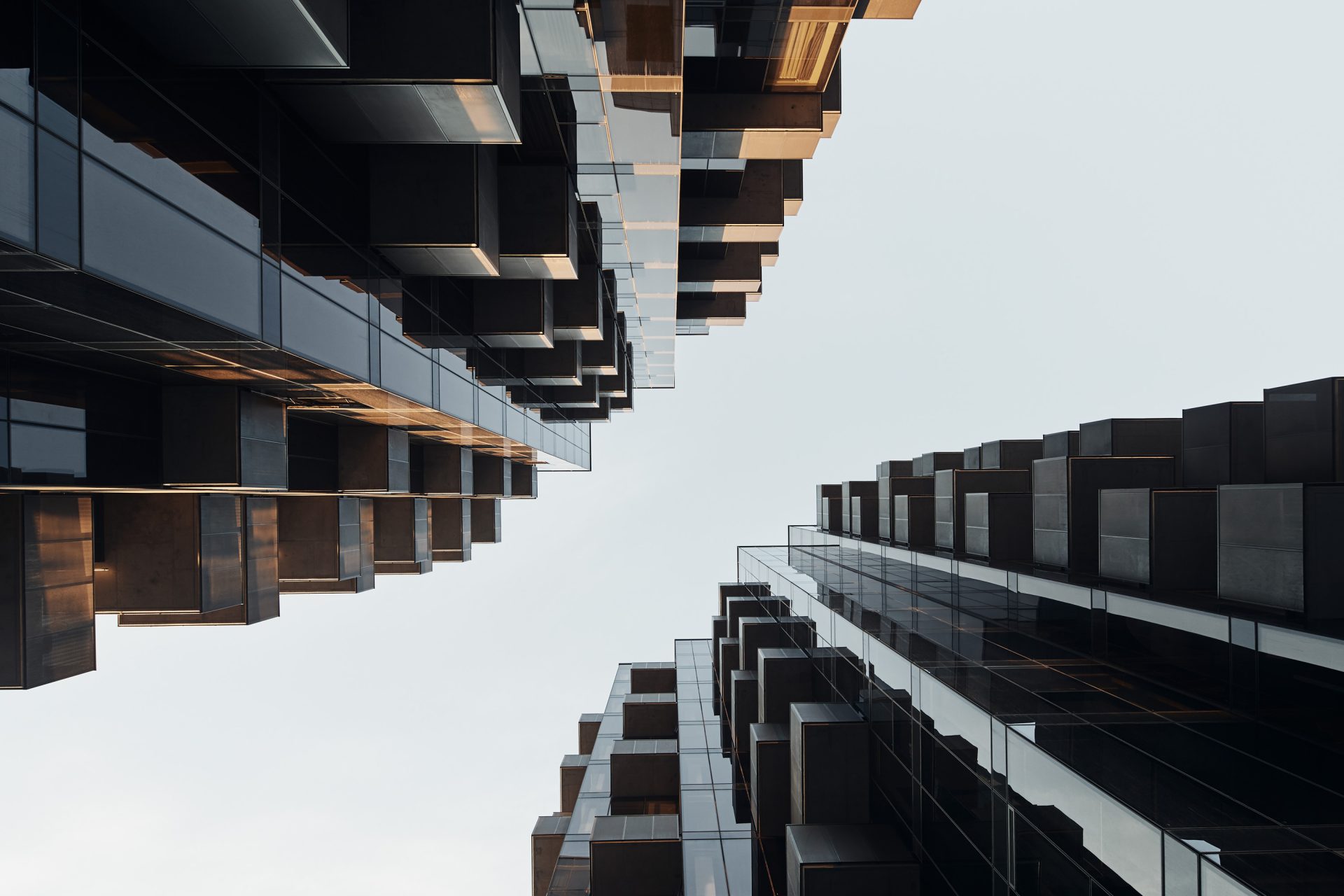
-
Year
2019
-
Status
Built
-
Client
MAB, Quest
-
Location
Docklands, VIC
-
Scale
2,664㎡
-
Dwellings
142 + 128 Serviced Apartments
-
Sector
Hotel
-
Discipline
Architecture, Interiors
Bound on four sides by existing buildings and roadways, DKO’s challenge was to design a mixed-use building that stood apart from the surrounding architecture while offering something unique in terms of living experience.
We acknowledge the Wurundjeri and Bunurong people of the Kulin Nation, the traditional custodians of the land upon which Quest Newquay stands. We recognise their continuing connection to land, waters and culture.
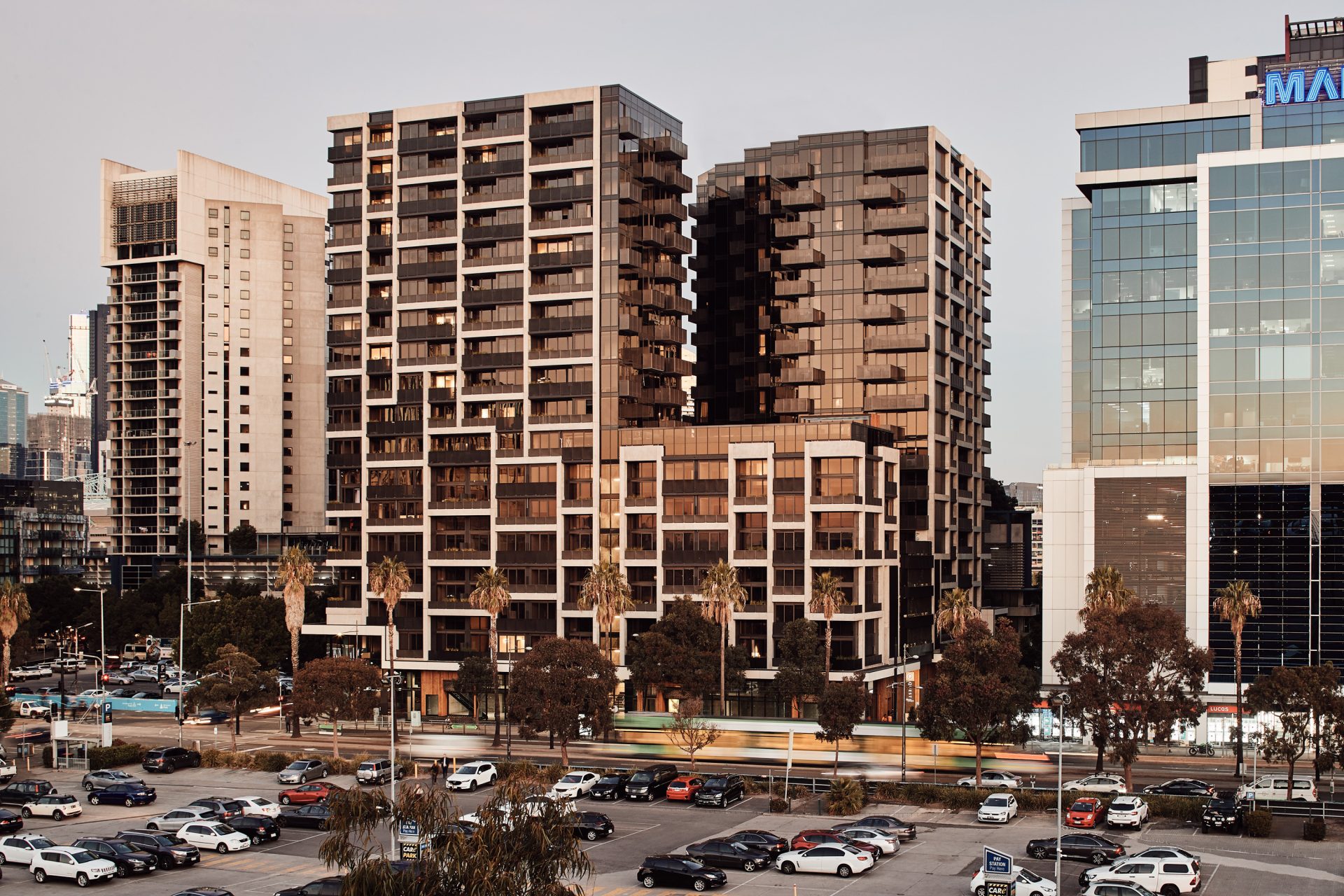
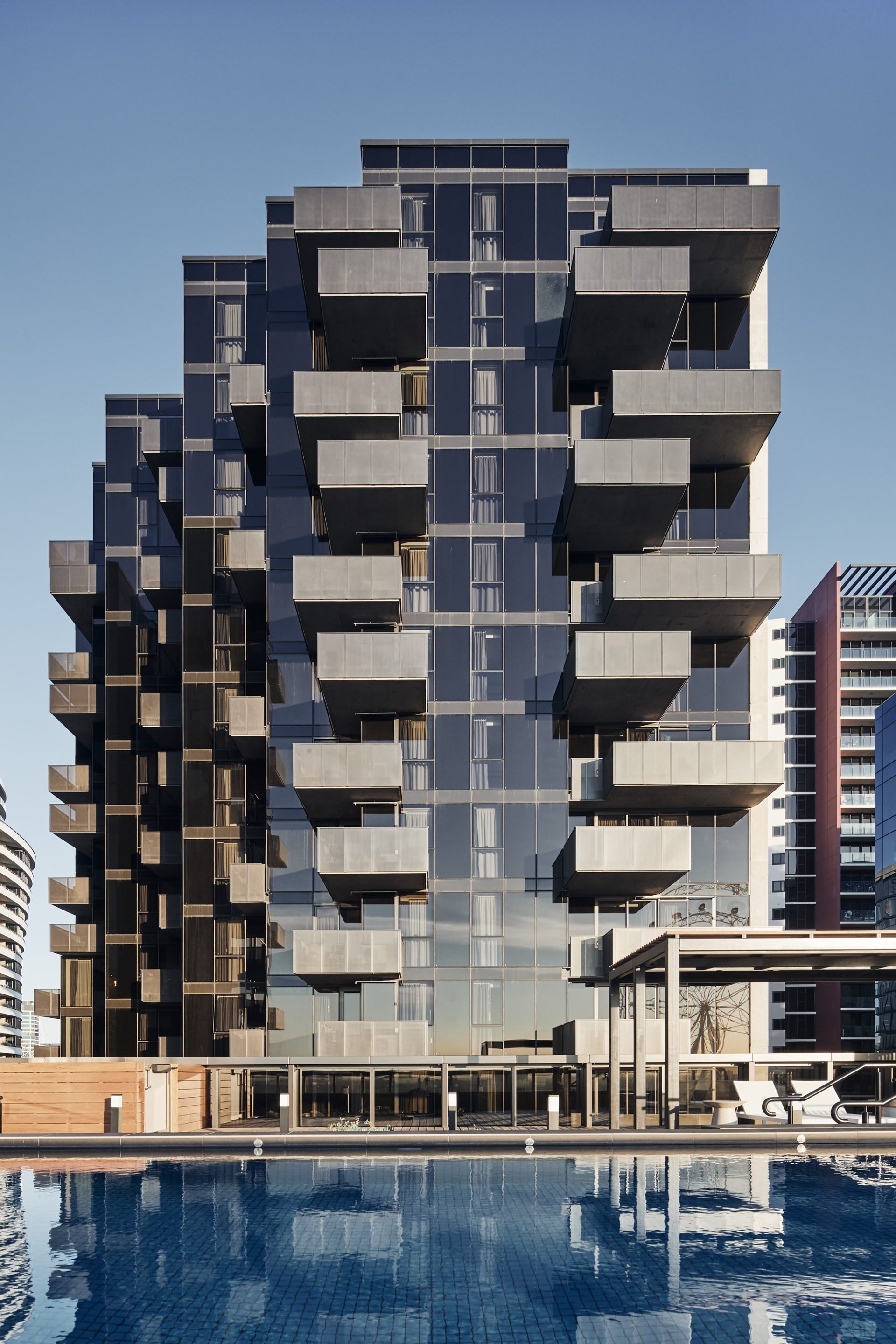
Bound on four sides by existing buildings and roadways, DKO’s challenge was to design a mixed-use building that stood apart from the surrounding architecture while offering something unique in terms of living experience. Two towers were master planned above a shared podium ensuring each could look beyond the other, offering all dwellings maximum access to natural light and ventilation. Shrouded in geometric concrete forms, the towers ‘cleave apart’ revealing a curtain of bronzed glass centrally punctured by cantilevered balconies. Divided into a Quest Apartment Hotel to the south and apartments to the north, the design was planned to be delivered in two stages in response to uncertain market conditions.
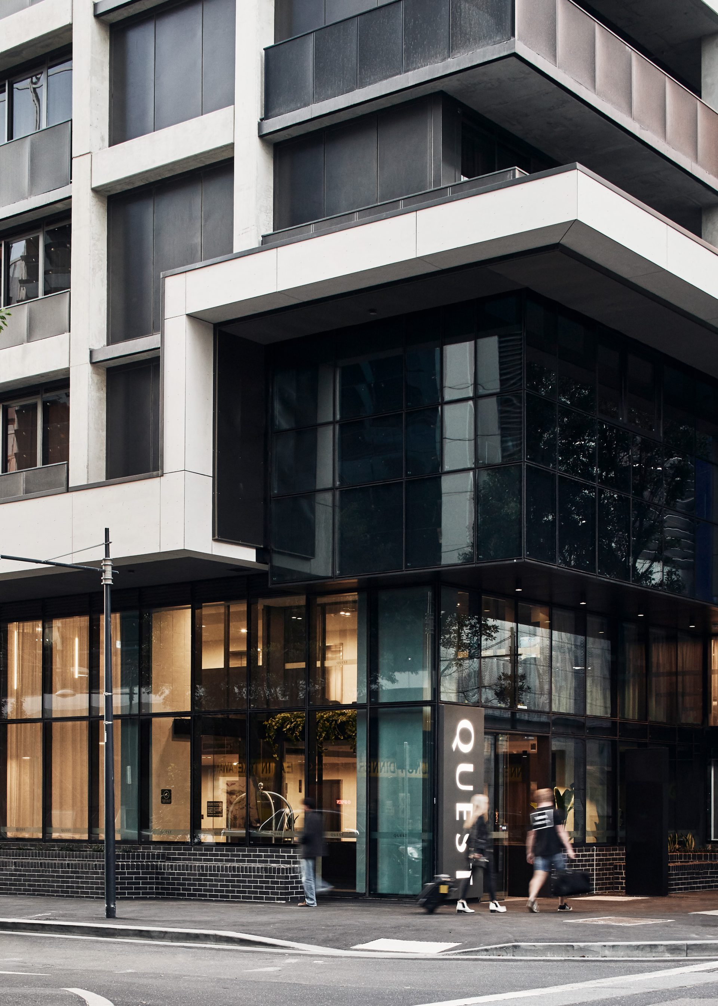
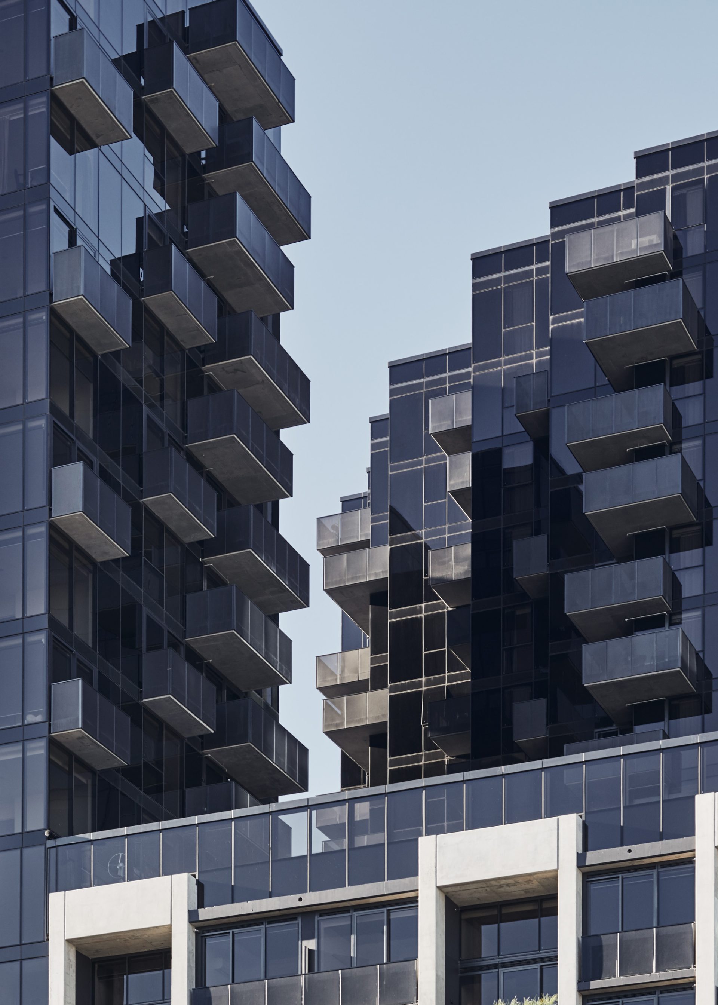
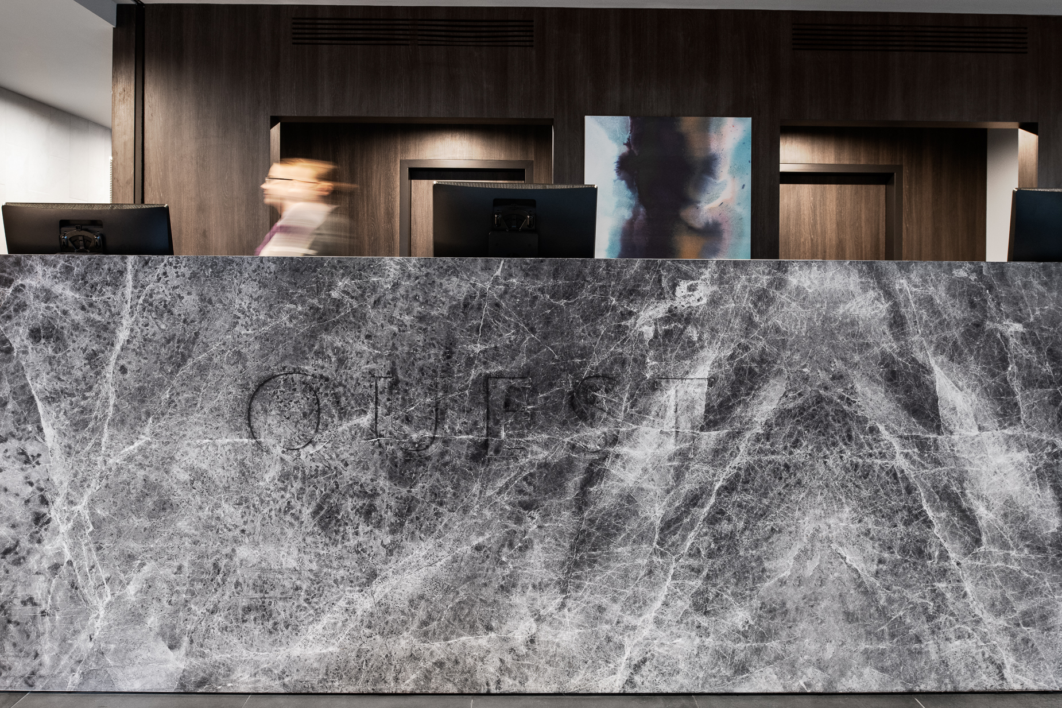
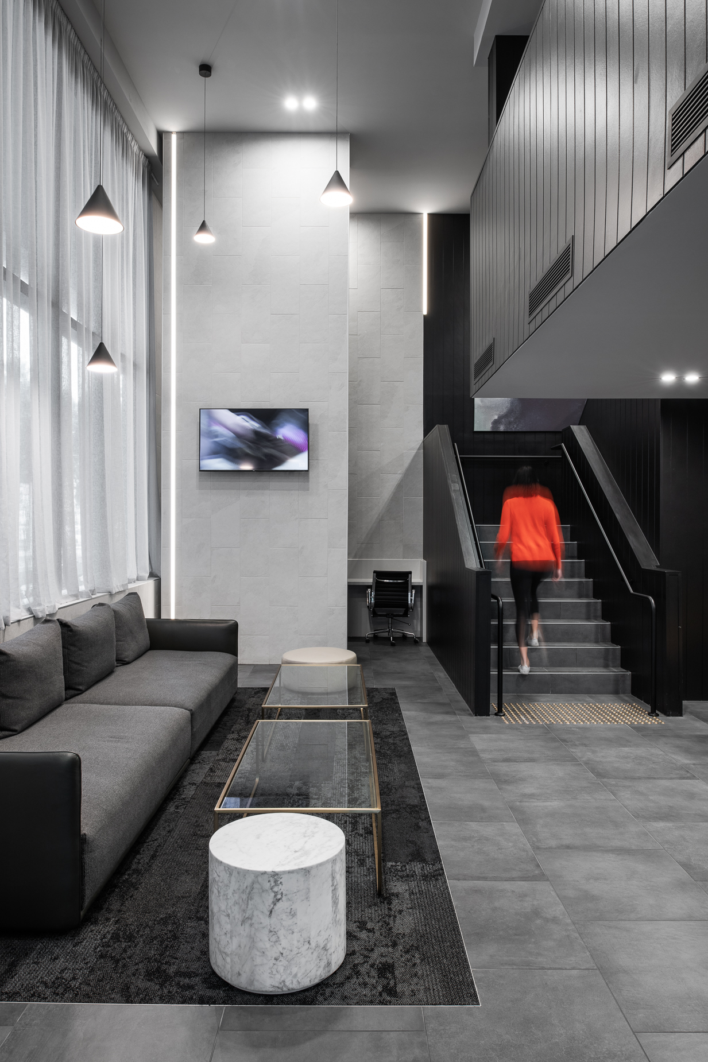
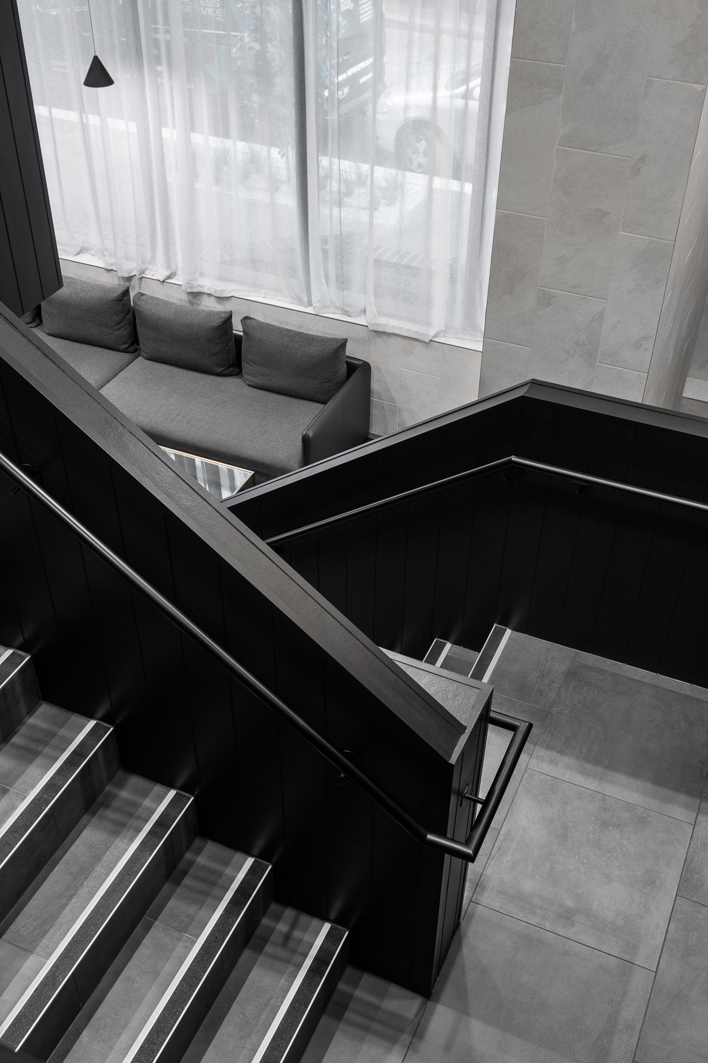
DKO’s design included 221 rooms for Quest Apartment Hotel with one, two and three-bedroom apartments, kitchenettes, laundry facilities and private balconies. Developed to cater towards an increase in business travellers to the area, the design adopts Quest’s corporate style while incorporating a distinctly up market Melbourne flavour though a darker materials palette and high-quality finishes.
