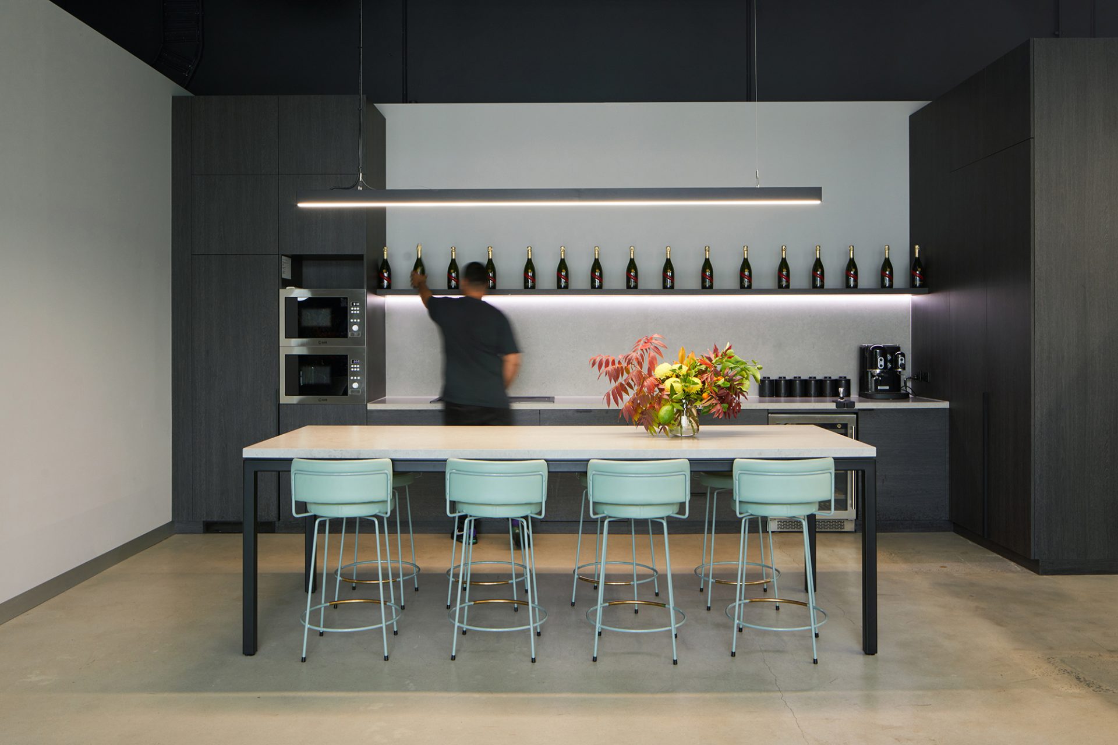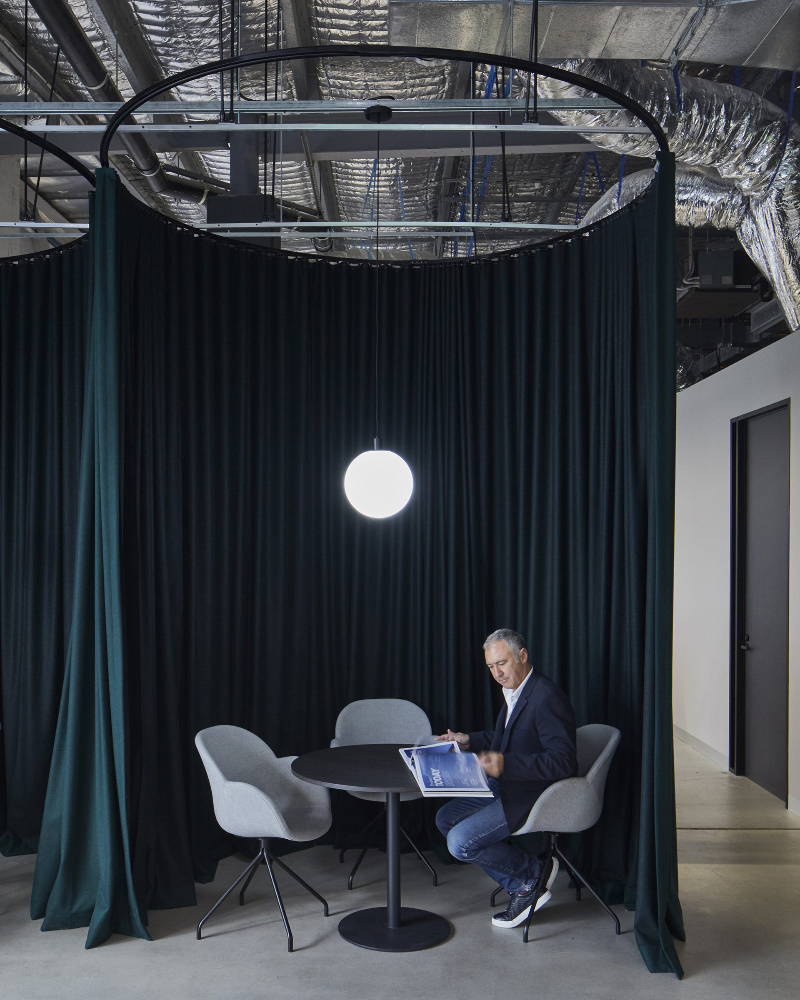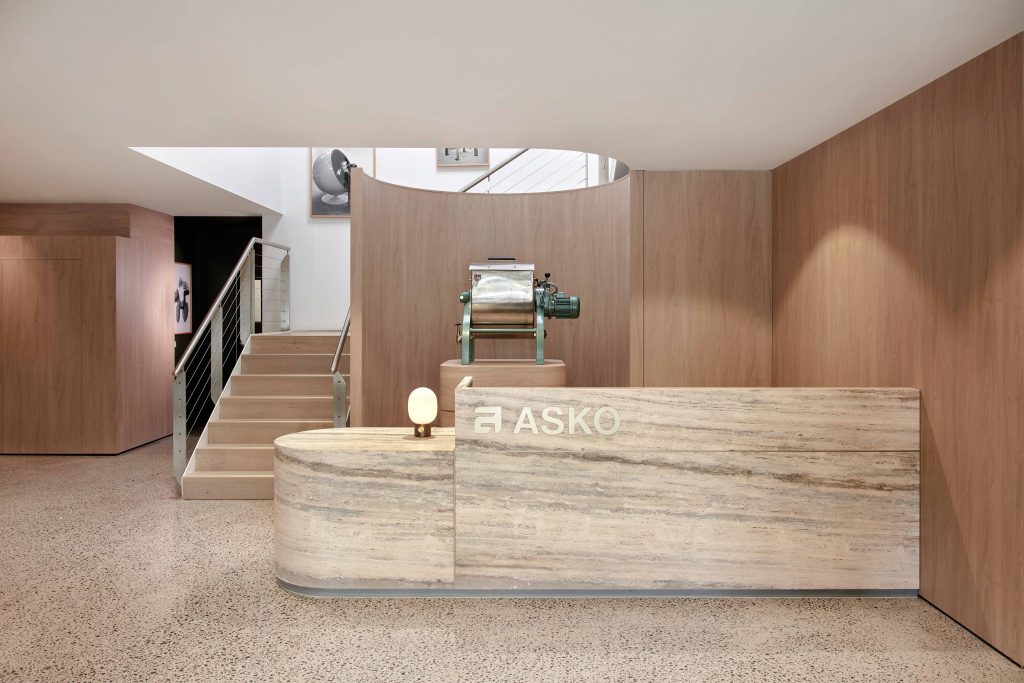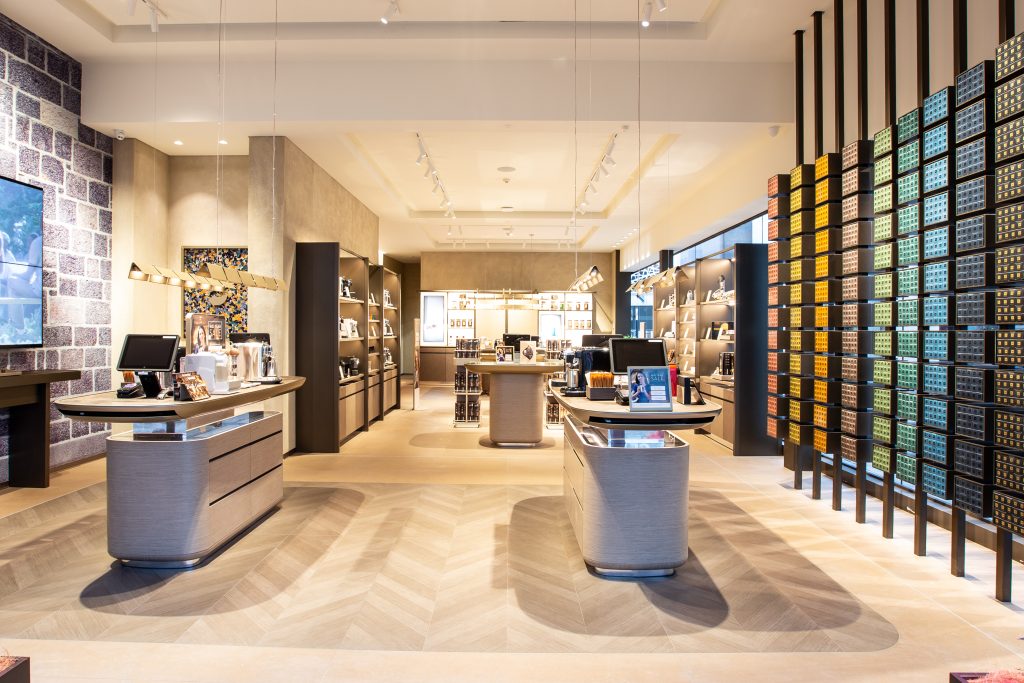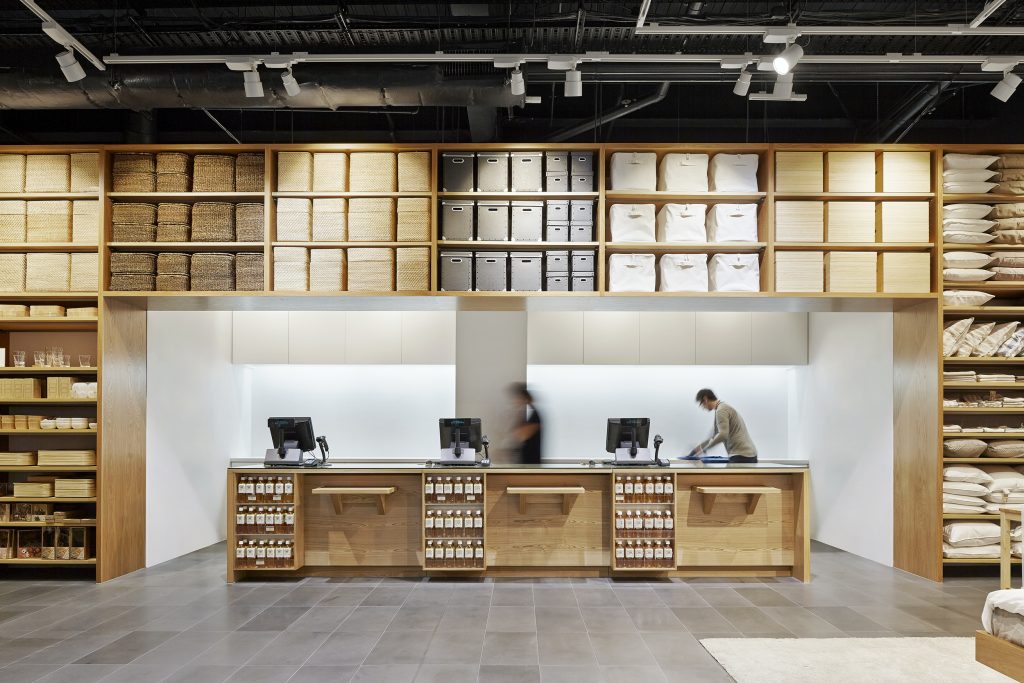Peter Rowland HQ
Docklands, VIC
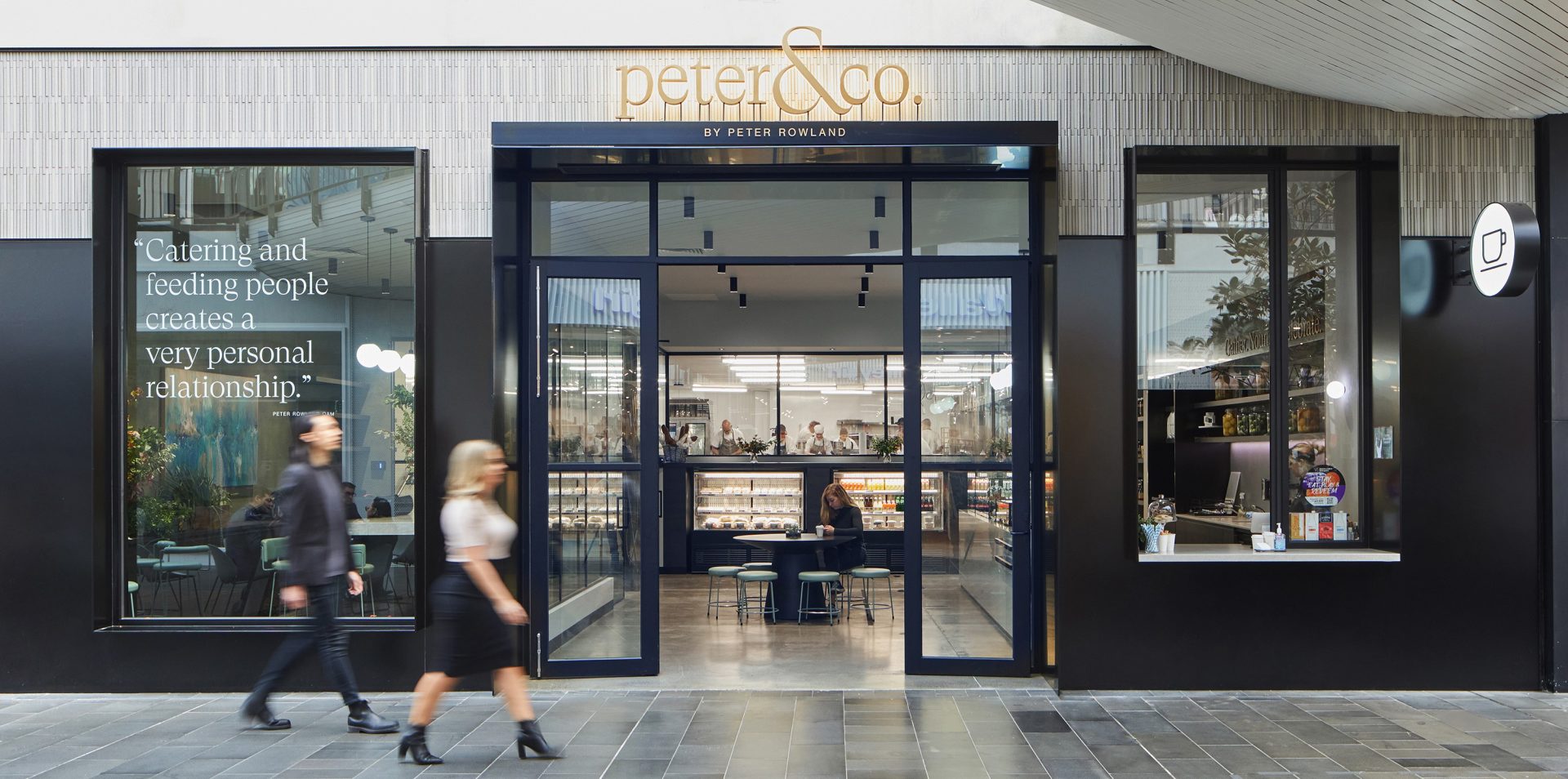
-
Year
2022
-
Status
Built
-
Client
Capital Alliance
-
Location
Docklands, VIC
-
Scale
600㎡ Kitchen/Retail, 313㎡ Workspace
-
Sector
Hospitality & Retail
-
Discipline
Interiors
-
Photography
James Braund
Peter Rowland’s new headquarters has been designed to inspire, with a fit out that is contemporary yet timeless, all linked back to the company’s history and ethos.
We acknowledge the Wurundjeri and Bunurong people of the Kulin Nation, the traditional custodians of the land upon which Peter Rowland HQ stands. We recognise their continuing connection to land, waters and culture.
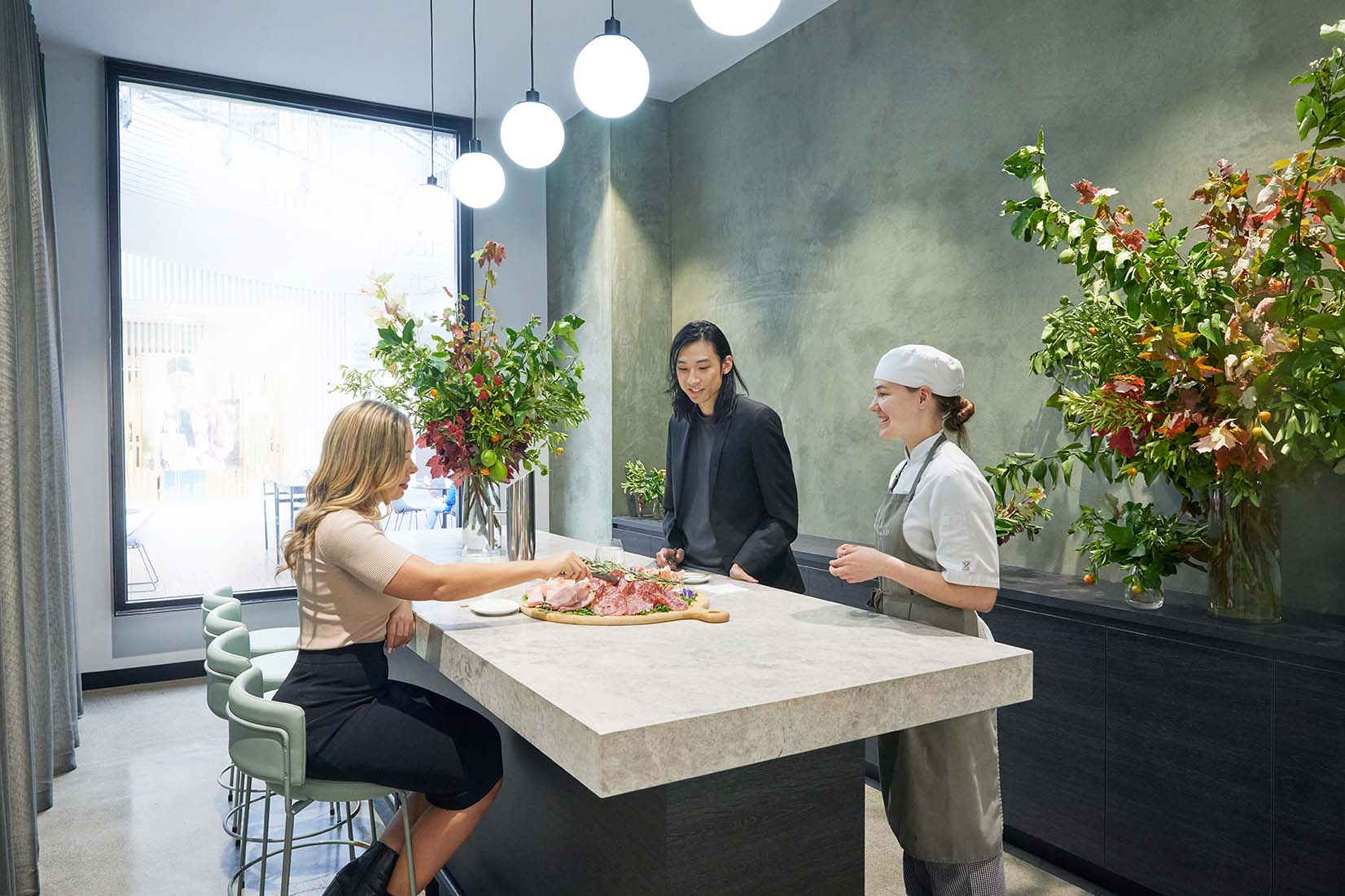
DKO was engaged to design Peter Rowland’s new headquarters in Docklands, comprising a ground floor retail tenancy with showcase kitchen and warehouse facilities plus a first-floor workspace including active uses and quiet zones.
DKO’s narrative for the fit out combines Peter Rowland’s ethos of being more than a caterer – living and breathing lifestyle and hospitality – with spaces to work, meet and host inspiring events.
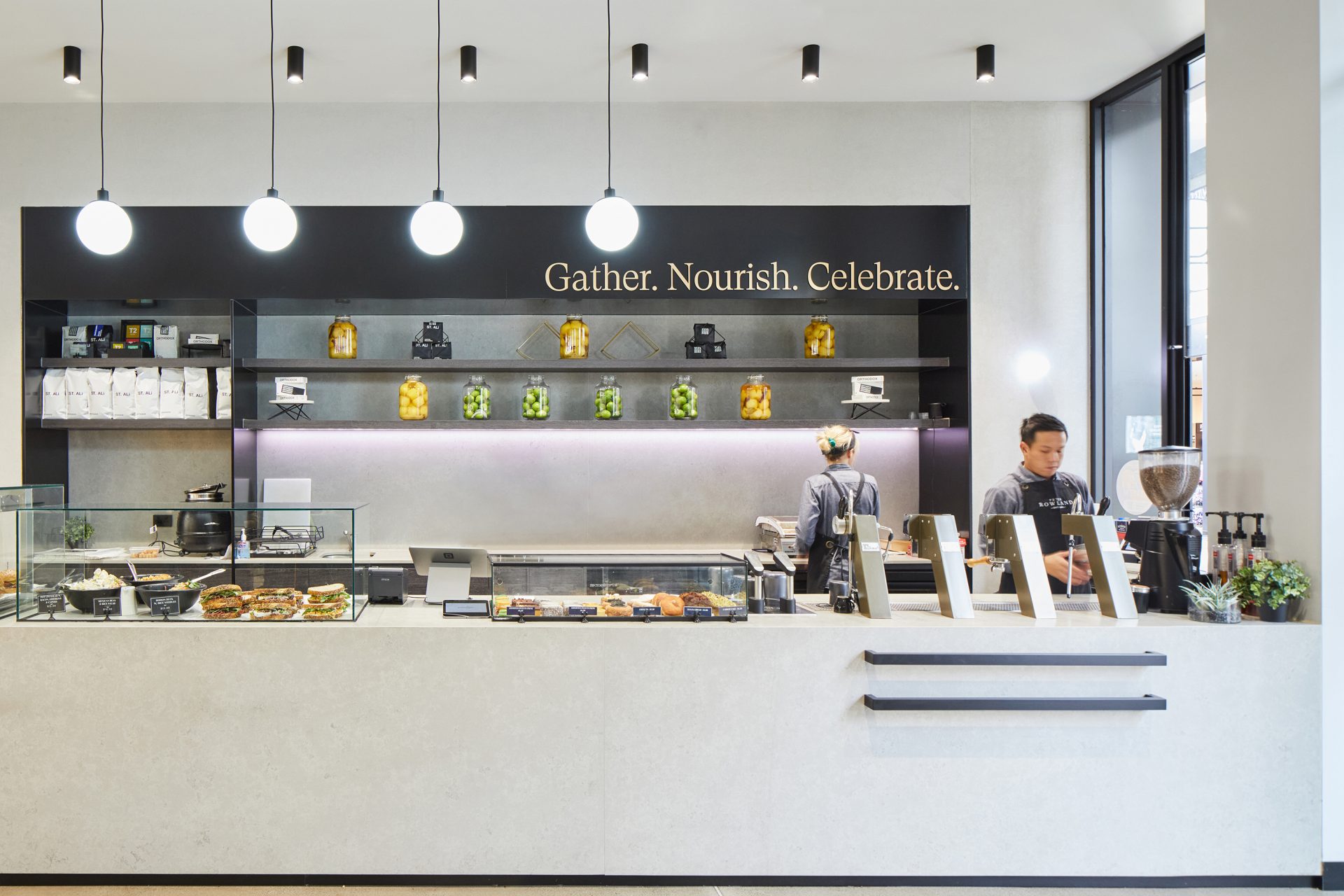
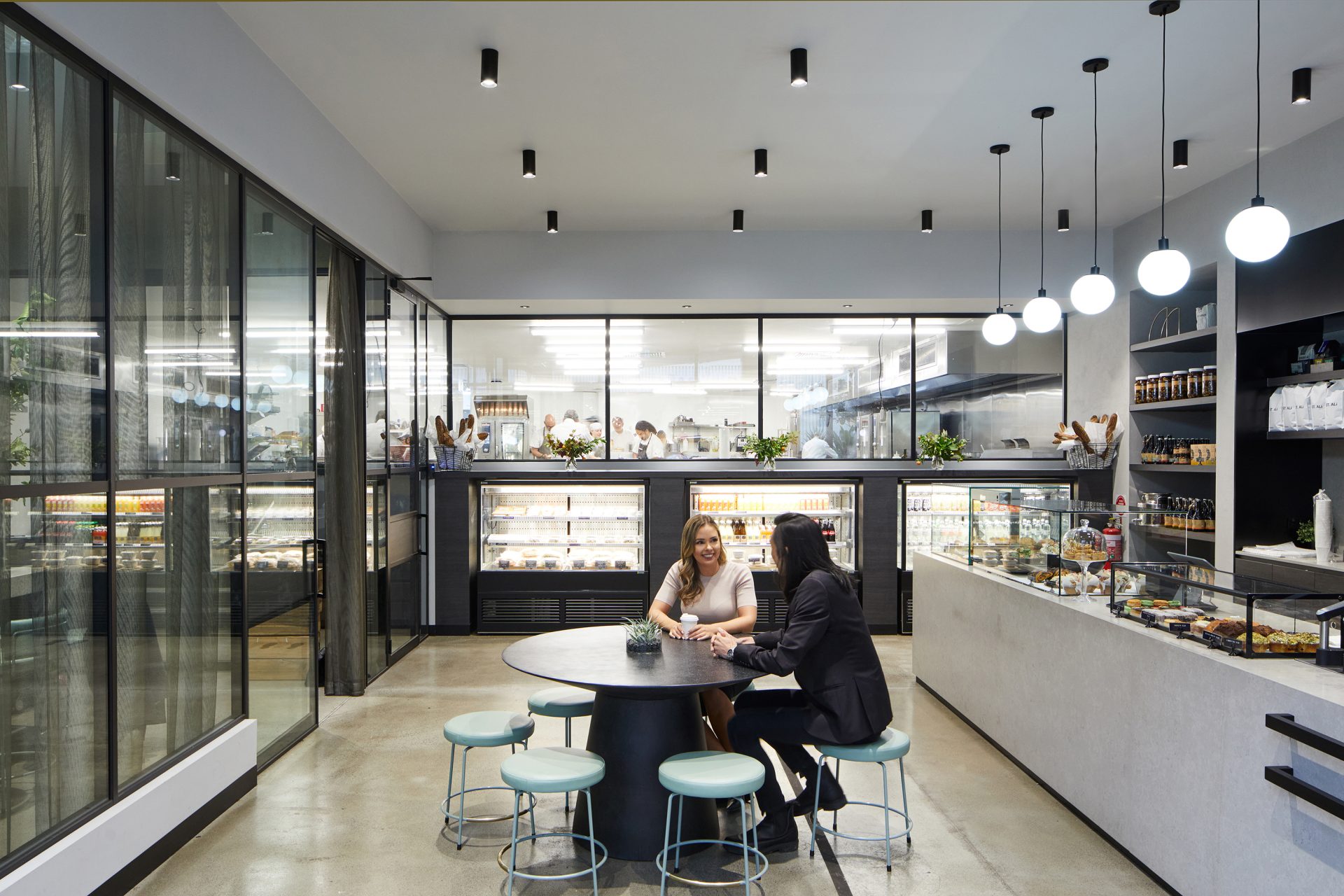
The retail space is designed as theatre for food, with picture windows allowing customers expansive views through to the commercial kitchen and its activities. Raw concrete finishes are complimented by blackened steel framing and pops of fresh green creating a soothing environment with an industrial edge. The store connects to an adjacent gathering space where a monolithic tasting table can be used for hosting public and private events. The full-scale commercial kitchen supports the retail space with fresh and off the shelf offerings catering to those on the go as well as in house diners.
