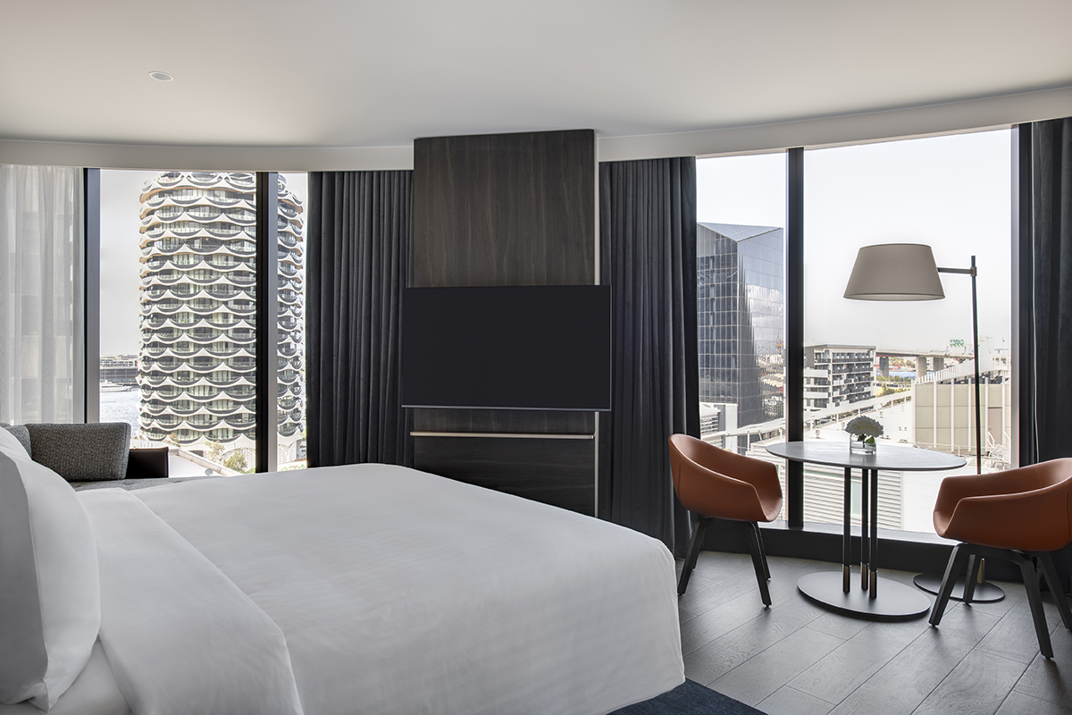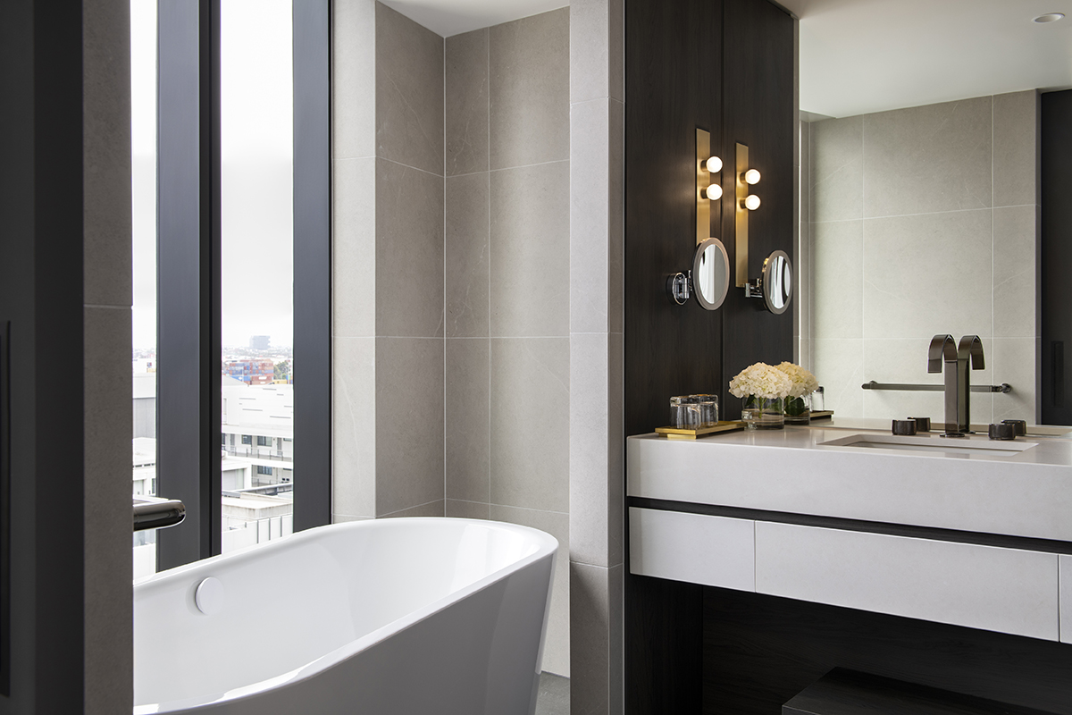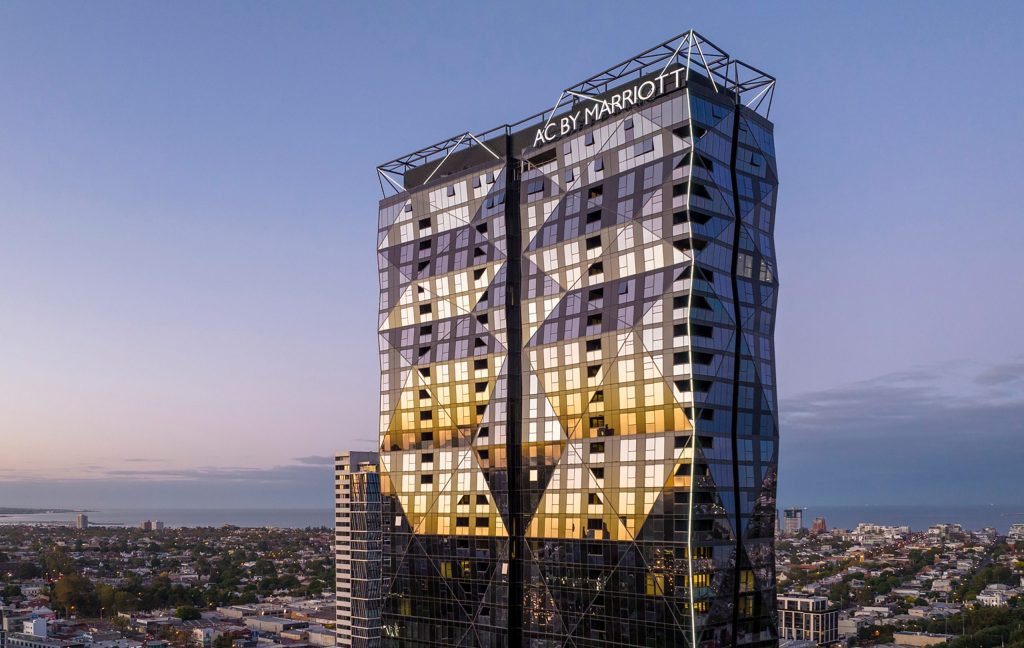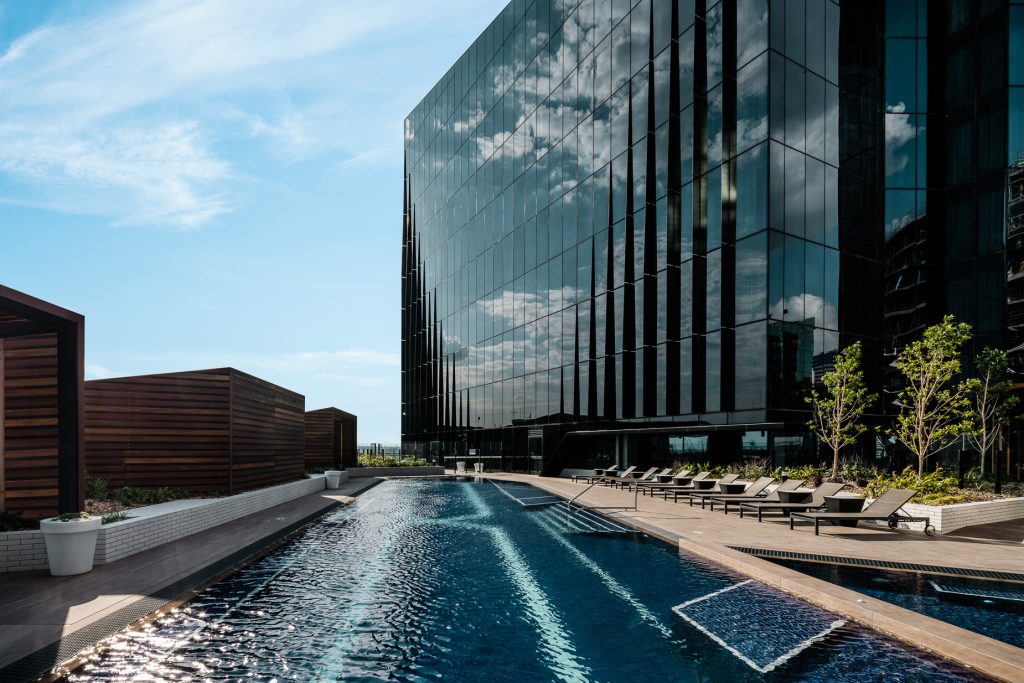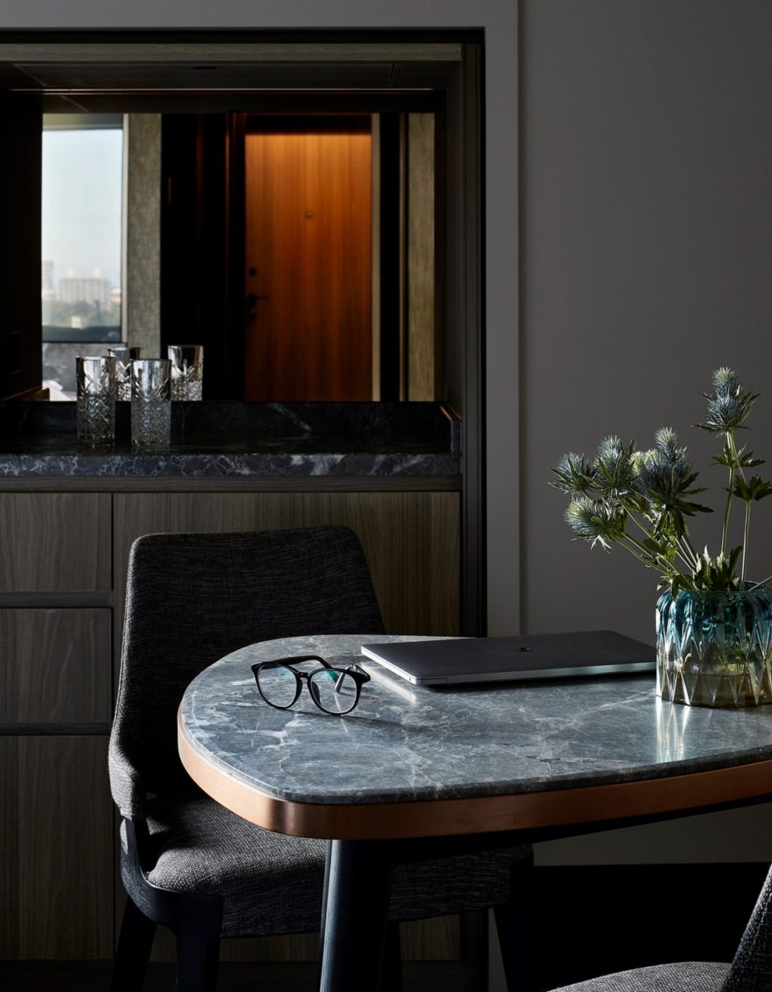Marriott Docklands
Docklands, VIC
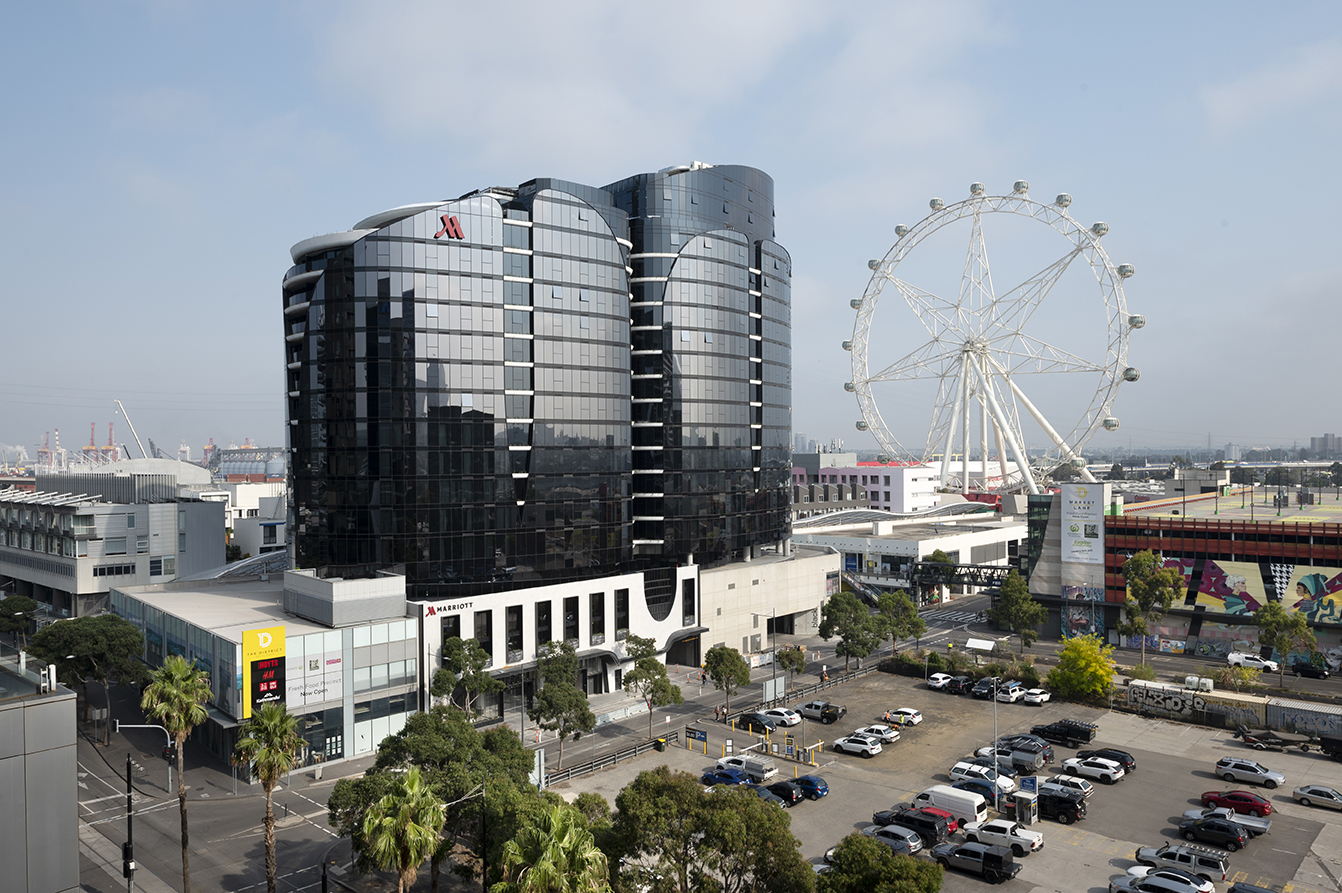
-
Year
2022
-
Status
Built
-
Client
Capital Alliance & Marriott International
-
Location
Docklands, VIC
-
Keys
200
-
Discipline
Hotel
-
Expertise
Architecture, Interior Design
-
Photography
Dianna Snape, Nicole England
-
Indesign Live
Urban retreat for the discerning traveller: Marriott Hotel Docklands
-
The Sydney Morning Herald
Melbourne Marriott Hotel Docklands opens: Five-star hotel first new Marriott for 20 years
-
Australian Design Review
Curvaceous facade defines Melbourne Marriott Hotel Docklands by DKO Architecture
-
Hotel Designs
Introducing Melbourne Marriott Hotel Docklands: inspired by contours of yachts
-
Hotel Management
-
The Hotel Conversation
Sleek, sculptural, sophisticated. The architecture of Marriott Docklands presents a new landmark of luxury inspired by the timeless style of the city at its door.
We acknowledge the Wurunderi and Bunurong people of the Kulin Nation, the traditional custodians of the land upon which Marriott Docklands stands. We recognise their continuing connection to land, waters and culture.
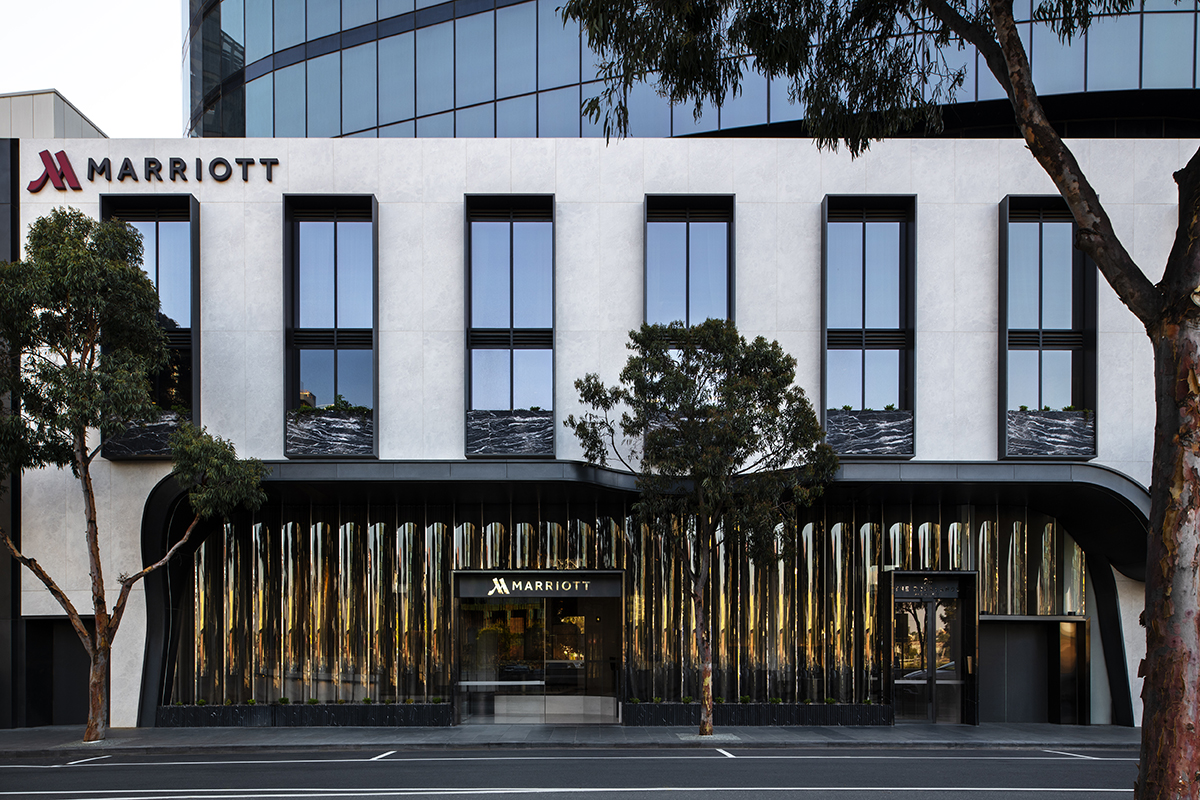
A translucent screen wraps around the building, providing wintergardens enclosed in glass, with the curved façade providing multiple and enviable aspects of the water, the city and the Bolte Bridge. The hotel comprises of two interlinked towers that intersect with a level of vertical greenery that provide some privacy between the two towers. Each petal-shaped tower is 17 floors tall, topped with an incredible rooftop infinity pool boasting 200-degree views over the city.
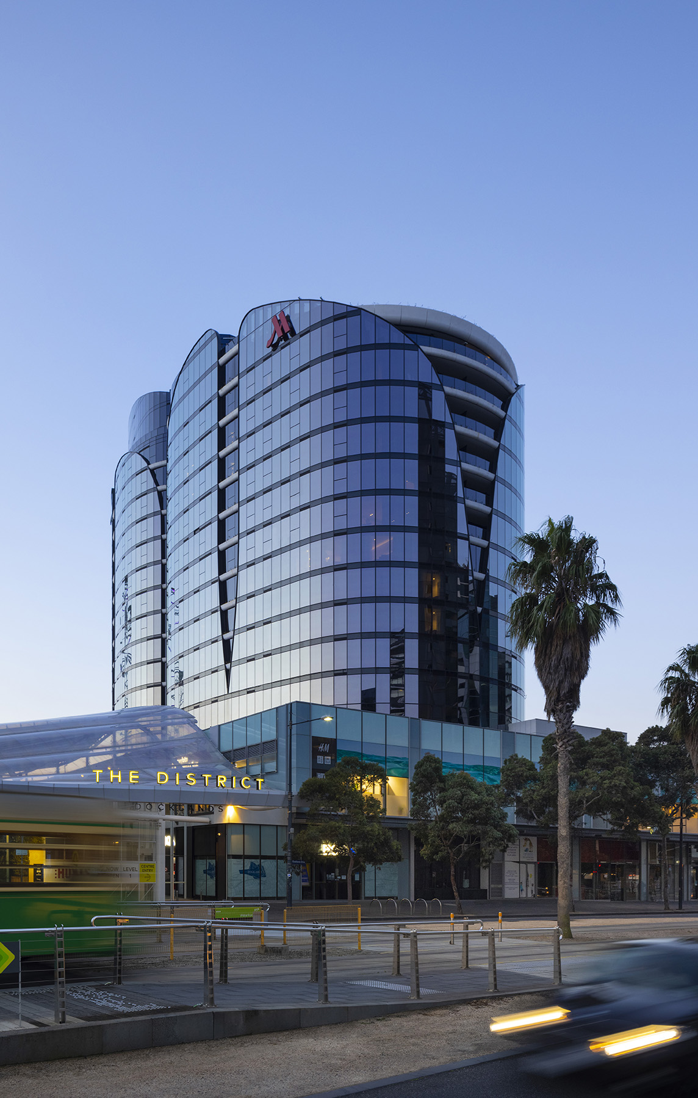
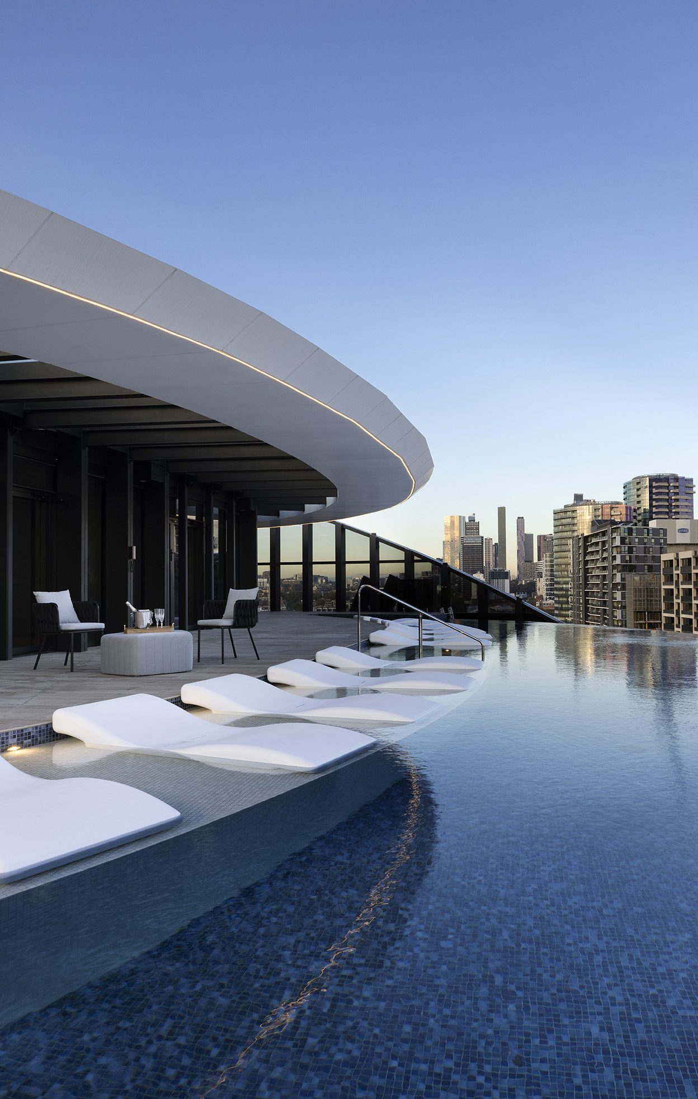
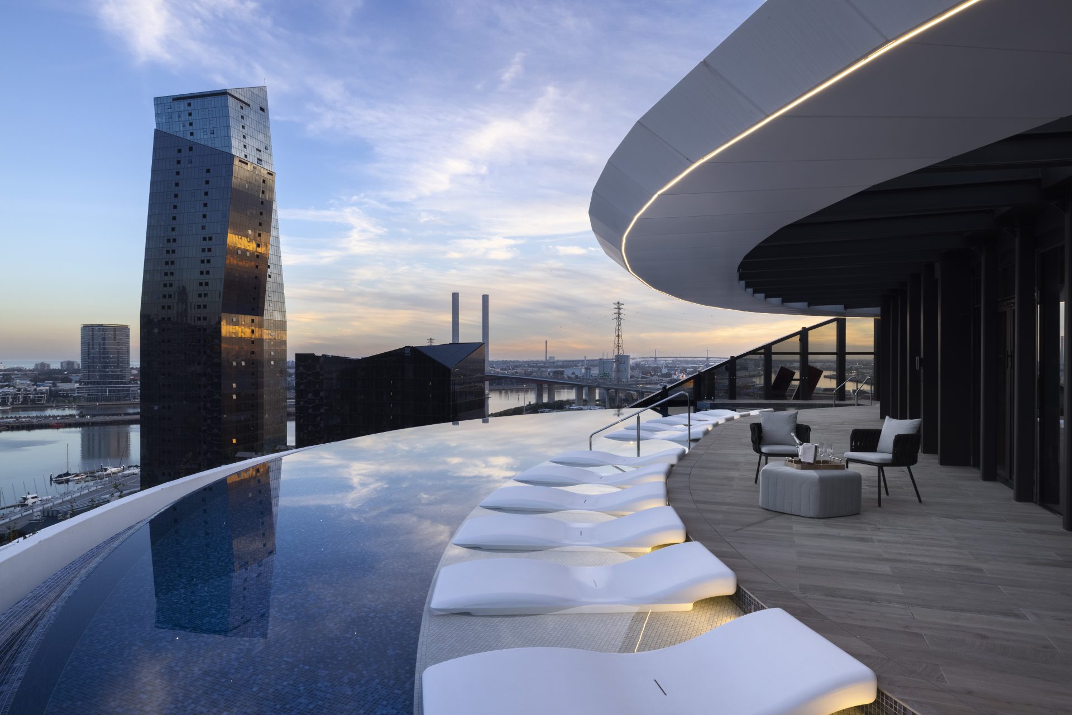
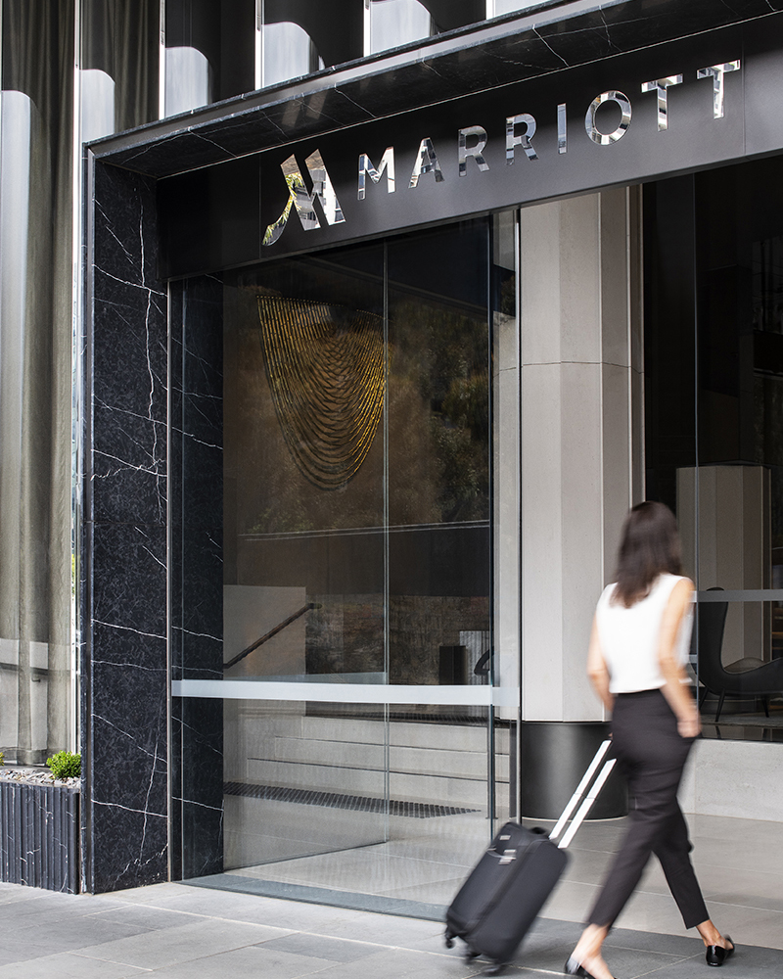
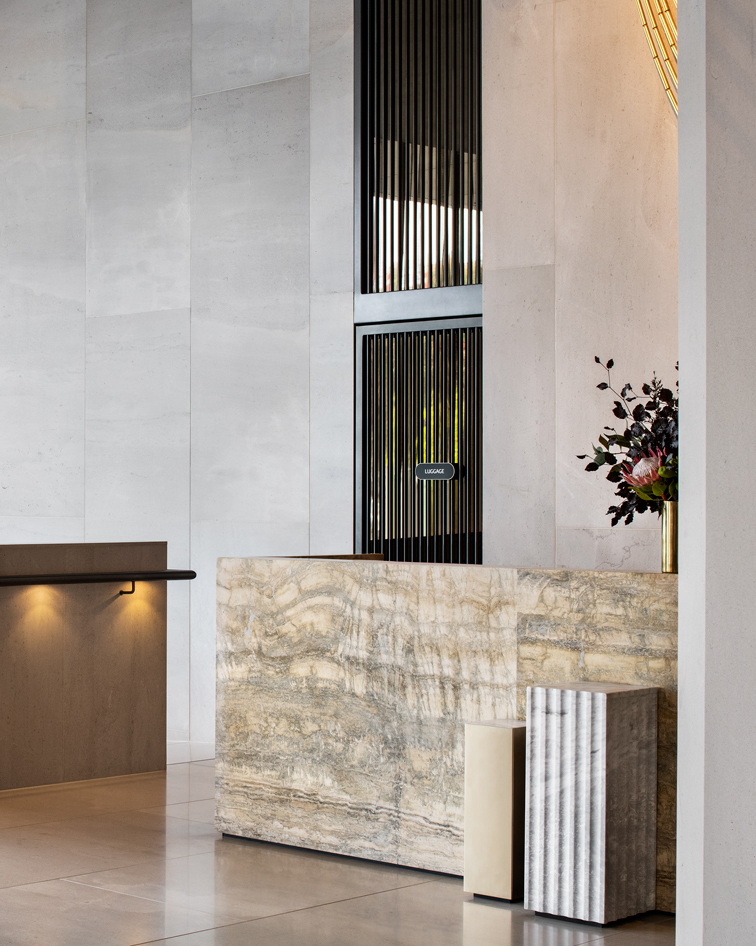
The hotel is part of the mixed-use development that includes The Docklands Residences, and will include restaurants, a rooftop infinity pool and bar, executive facilities and state-of-the-art function spaces.
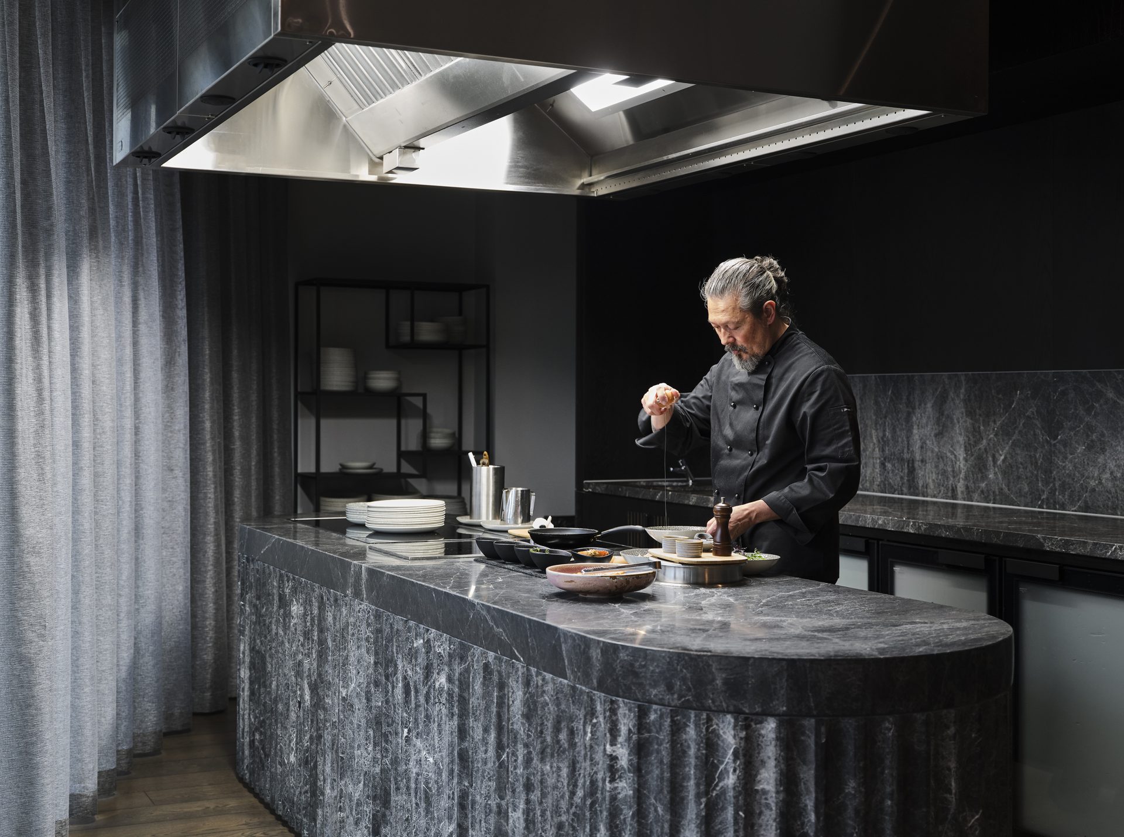
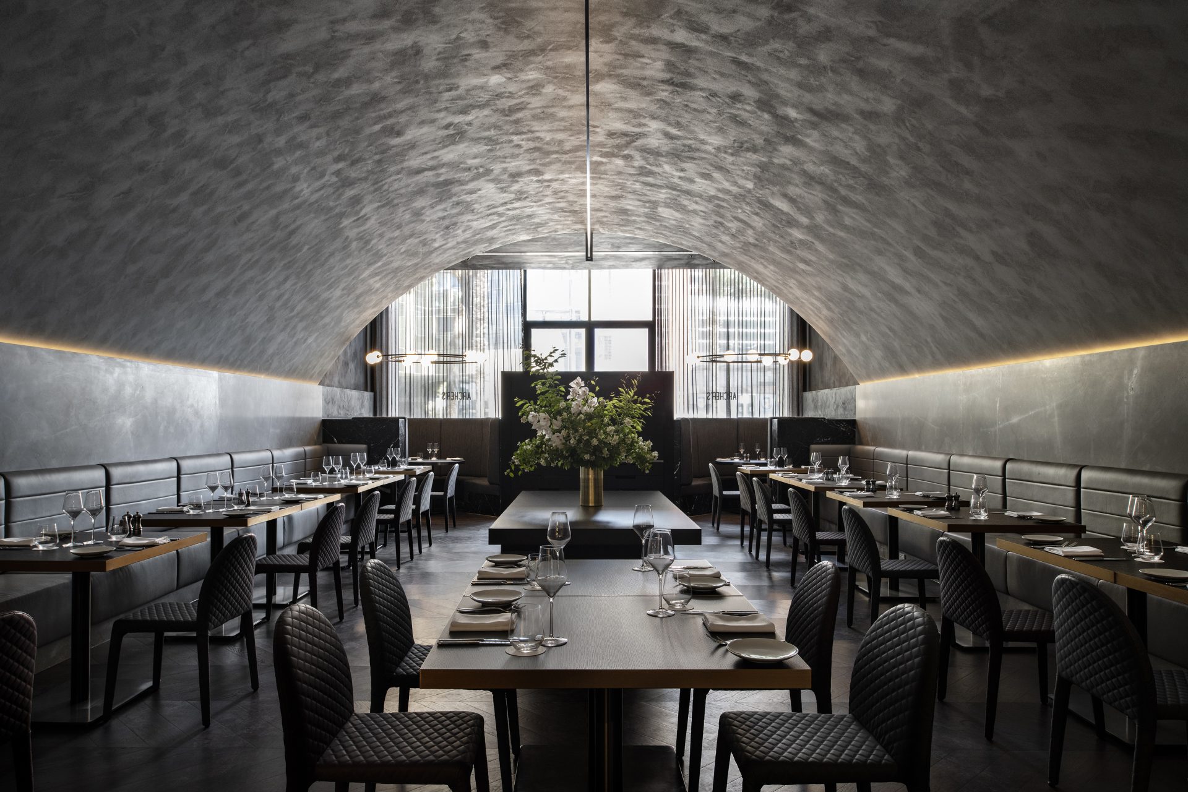
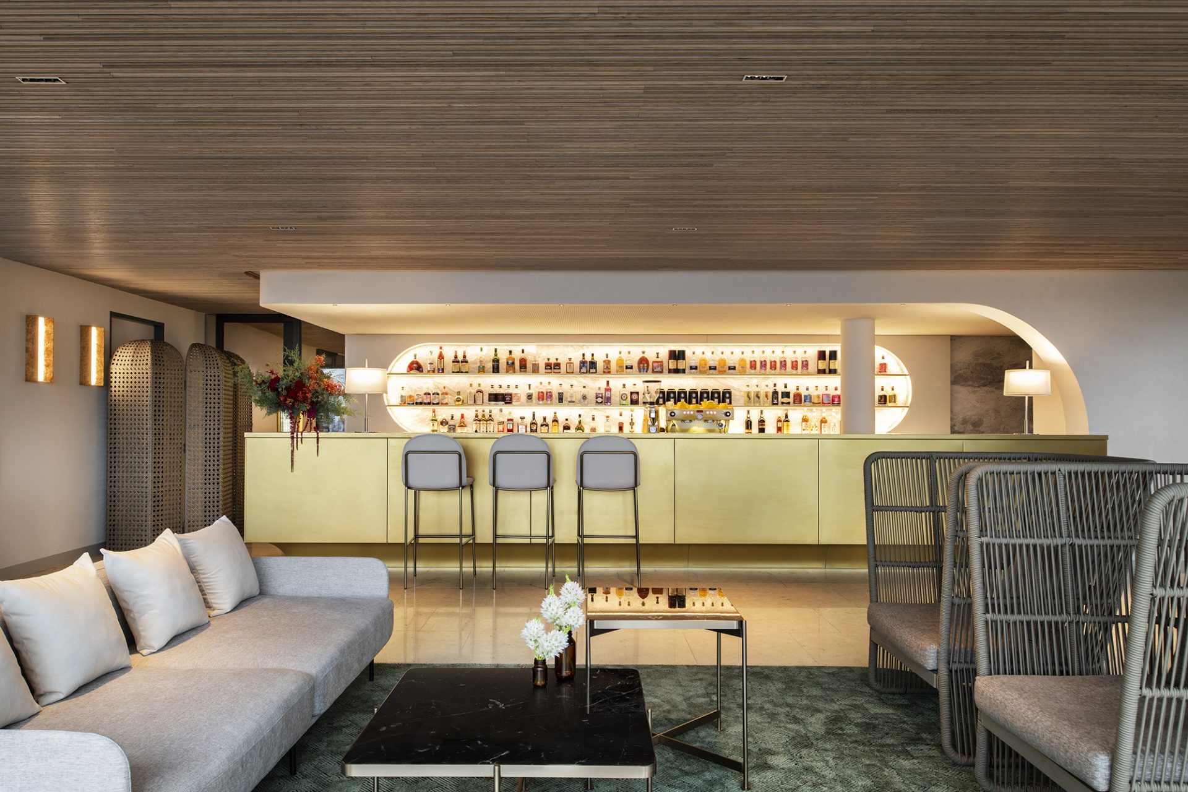
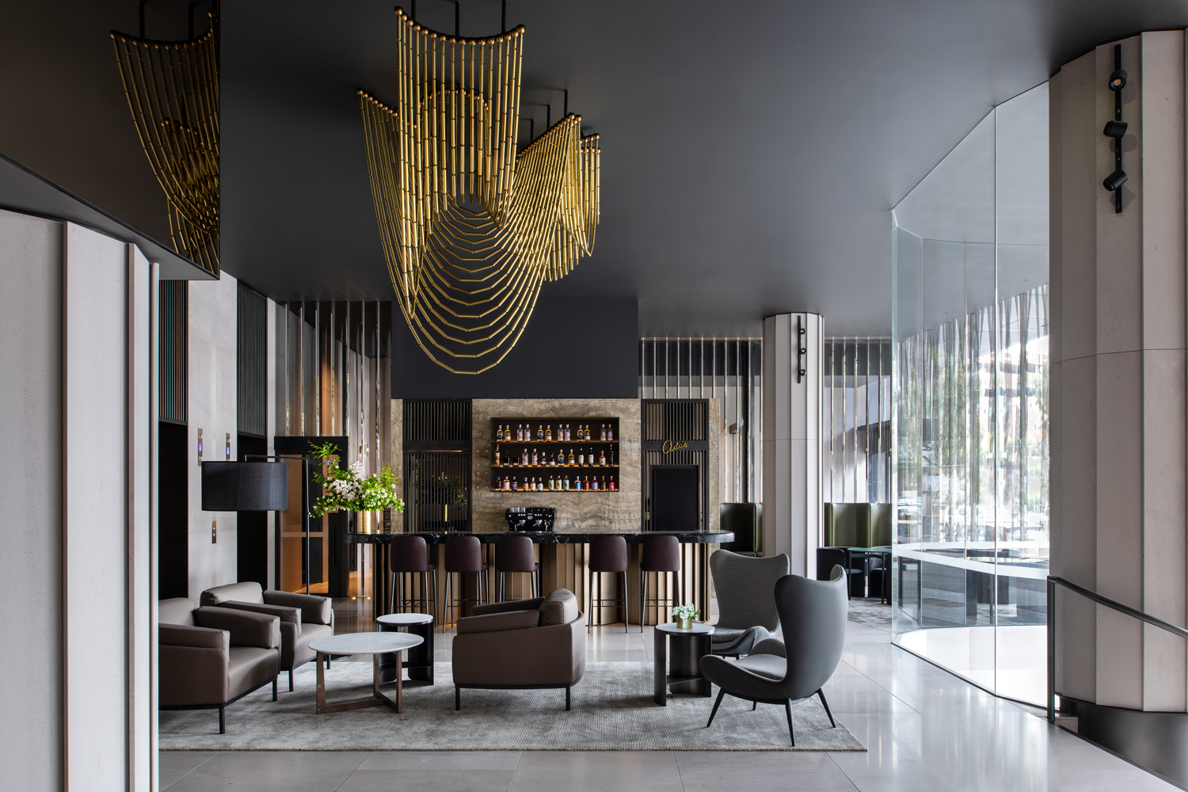
Upon entering the rooms, the evocative colour palette reveals itself in darker tones which have been inspired by Melbourne’s traditional use of bluestone. Metallic joinery and timber flooring provide polished accents in the design, while guests can enjoy abundant natural light streaming in through floor-to-ceiling windows.
