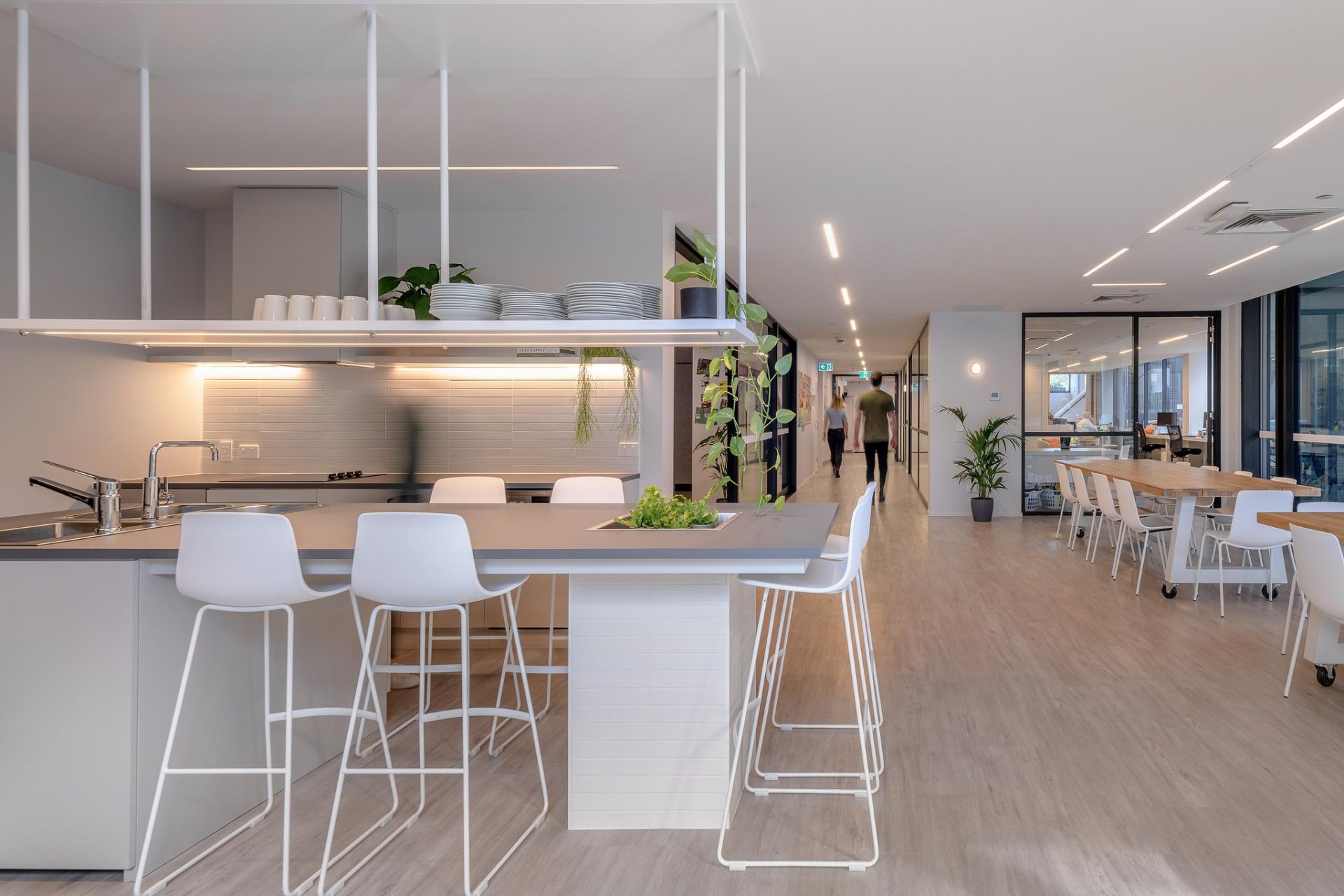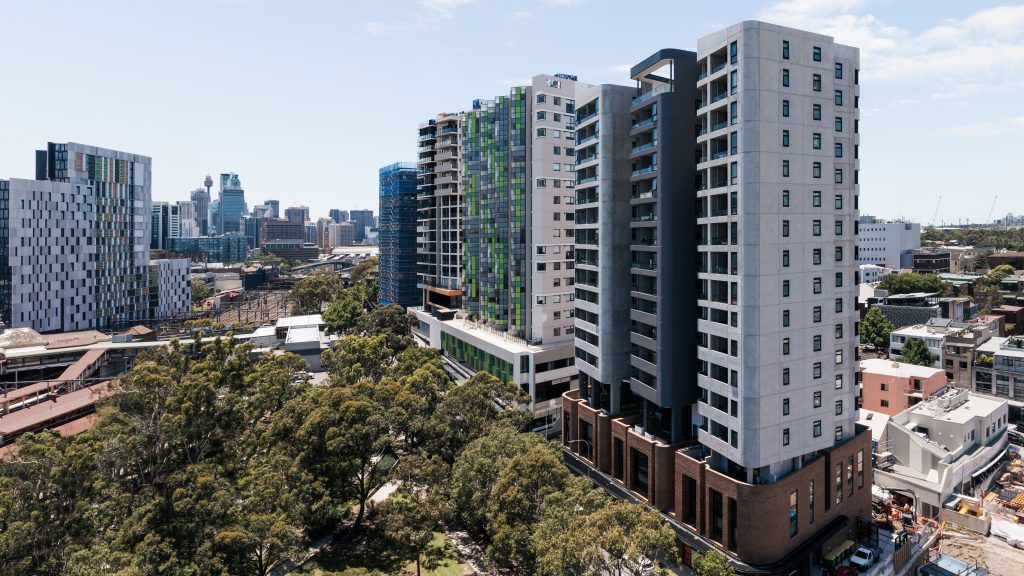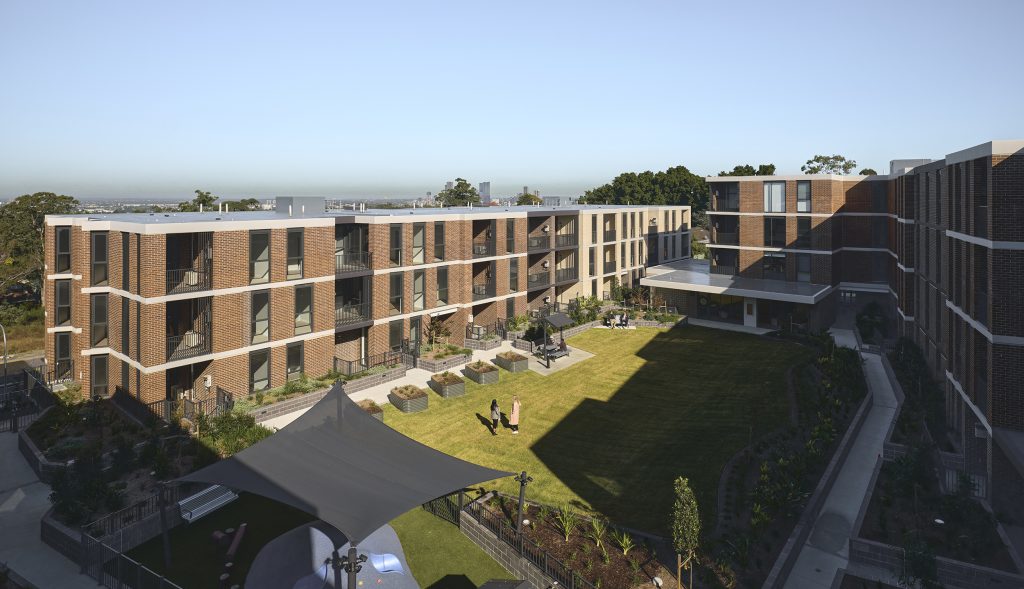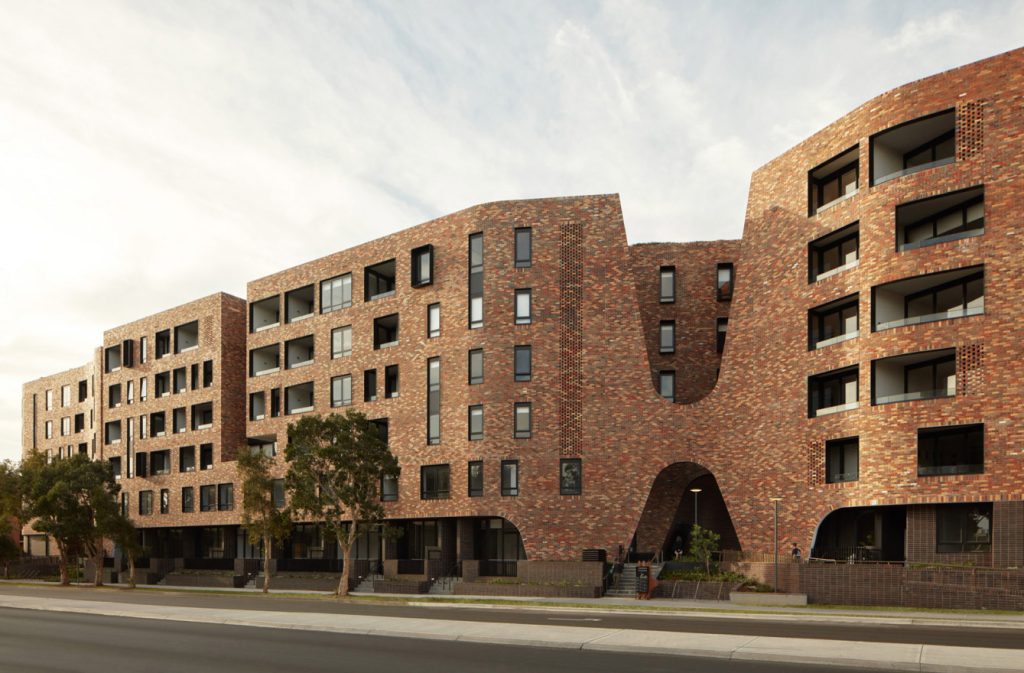Foyer Central
Chippendale, NSW
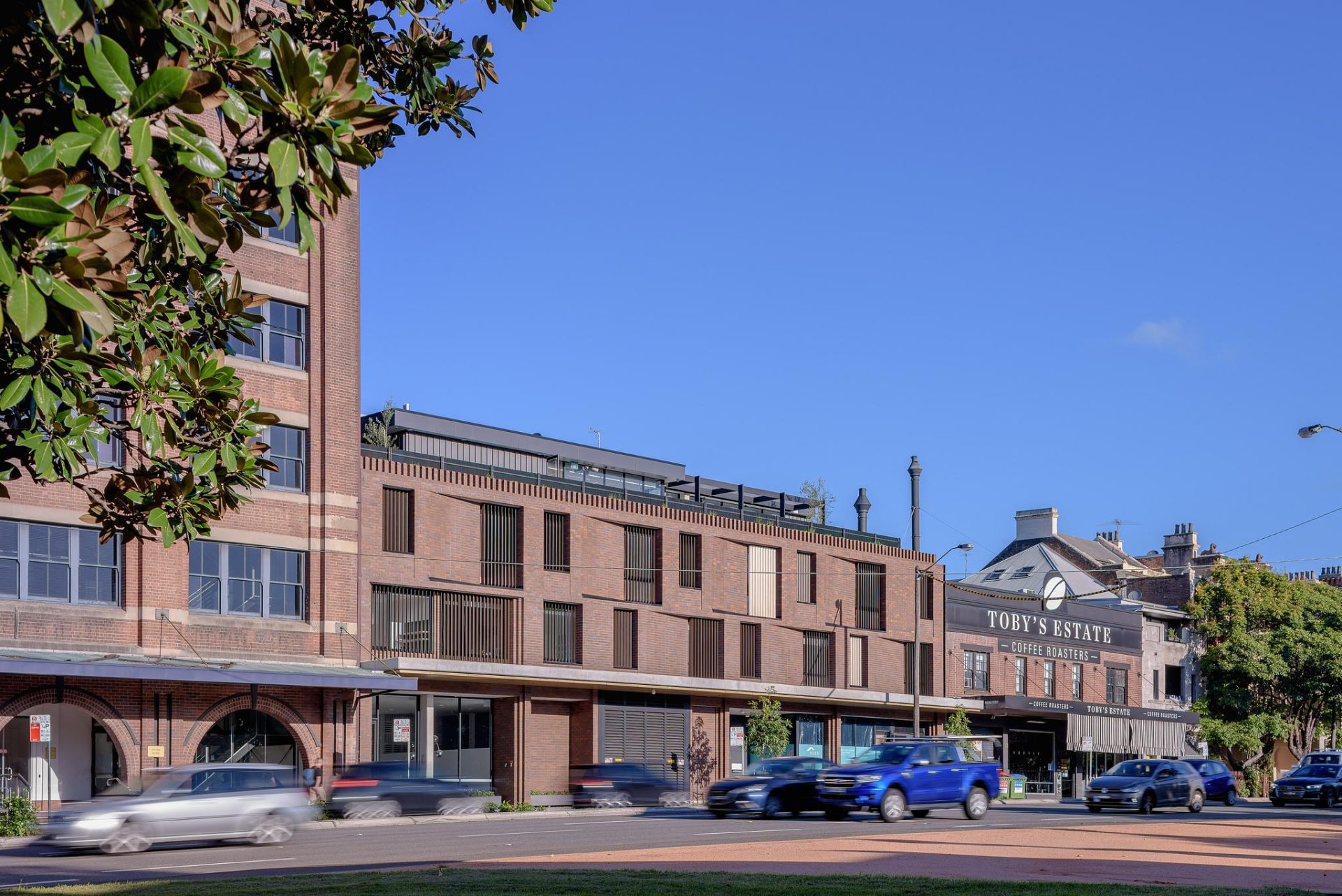
-
Year
2021
-
Status
Built
-
Client
SGCH
-
Location
Chippendale, NSW
-
Scale
1,258㎡
-
Dwellings
73
-
Sector
Social & Affordable
-
Discipline
Architecture, Interiors
-
Photography
Ben Guthrie
-
Australian Design Review
DKO Architecture weaves comfort, sensibility and familiarity into Sydney youth accommodation
Foyer Central is a partnership between Uniting, SVA and SGCH. It has a shared vision and commitment to providing young people with a lived history of out-of-home care a place to live and learn in a safe and supported community as they transition to independent living in Chippendale.
We acknowledge the Gadigal people of the Eora Nation, the traditional custodians of the land upon which Foyer Central stands. We recognise their continuing connection to land, waters and culture.
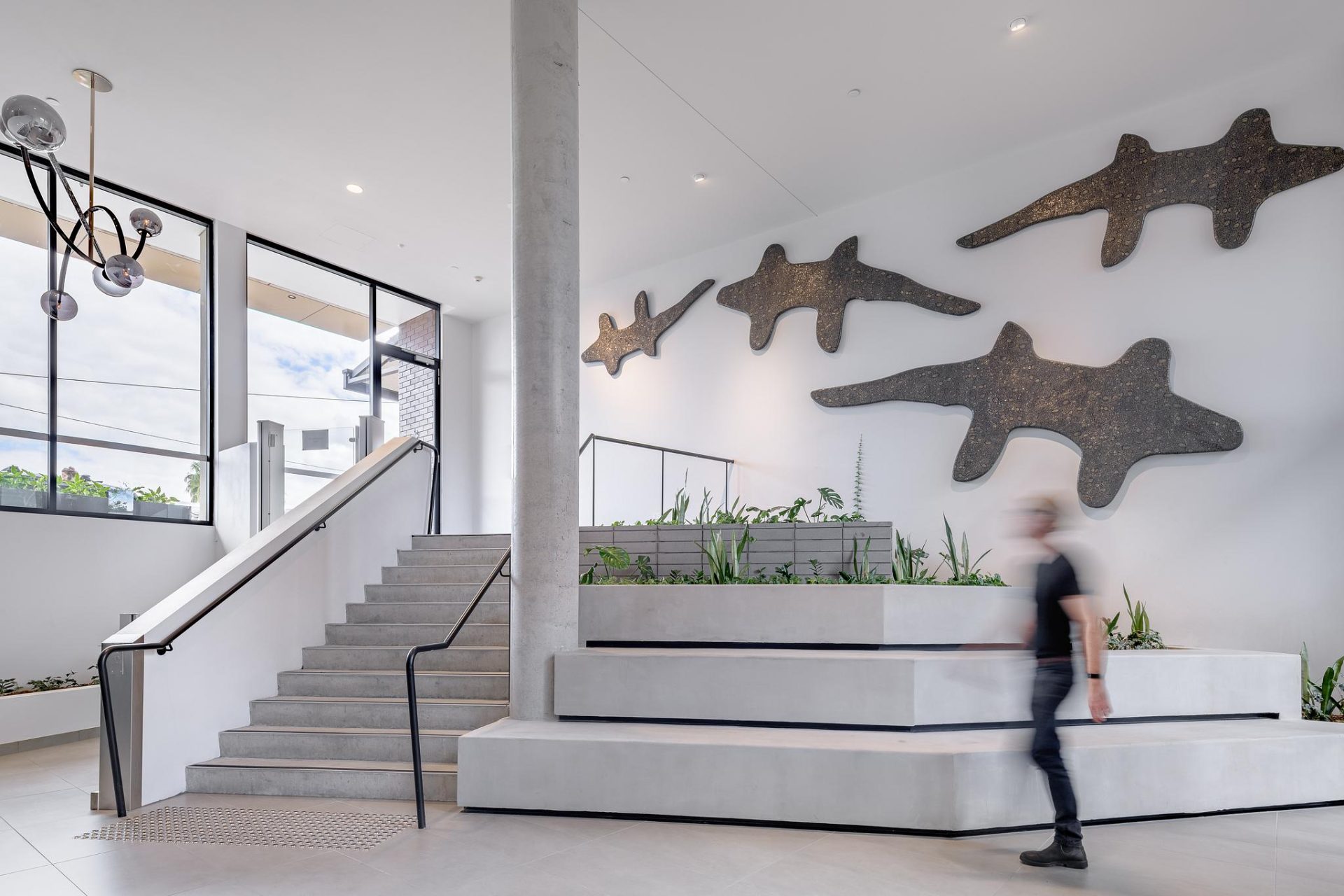
The Foyer Central project is part of a unique partnership between the NSW Government, Uniting Care, St George Community Housing (SGCH) and Social Ventures Australia (SVA). It is a complex building program housing 53 boarding rooms run by Uniting Care supporting young people when they leave out of home care when they turn 18 as well as 26 affordable housing units. Uniting will support the young residents with their work and study, mentoring them to build new skills and support them with their transition to independence. The project has been designed in such a way that it still feels residential – an island bench in the kitchen acts as the heart of the ‘home’ as an example.
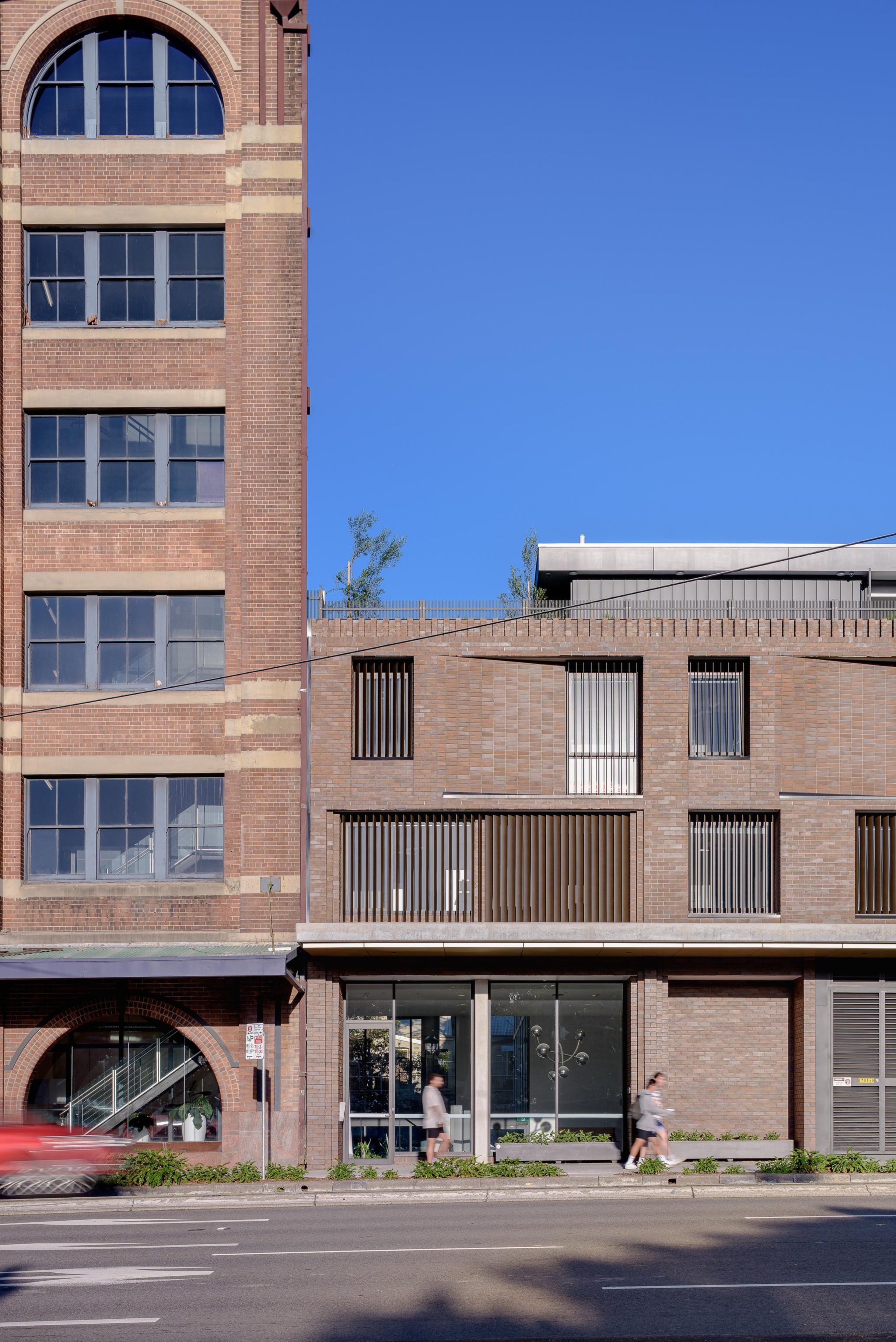
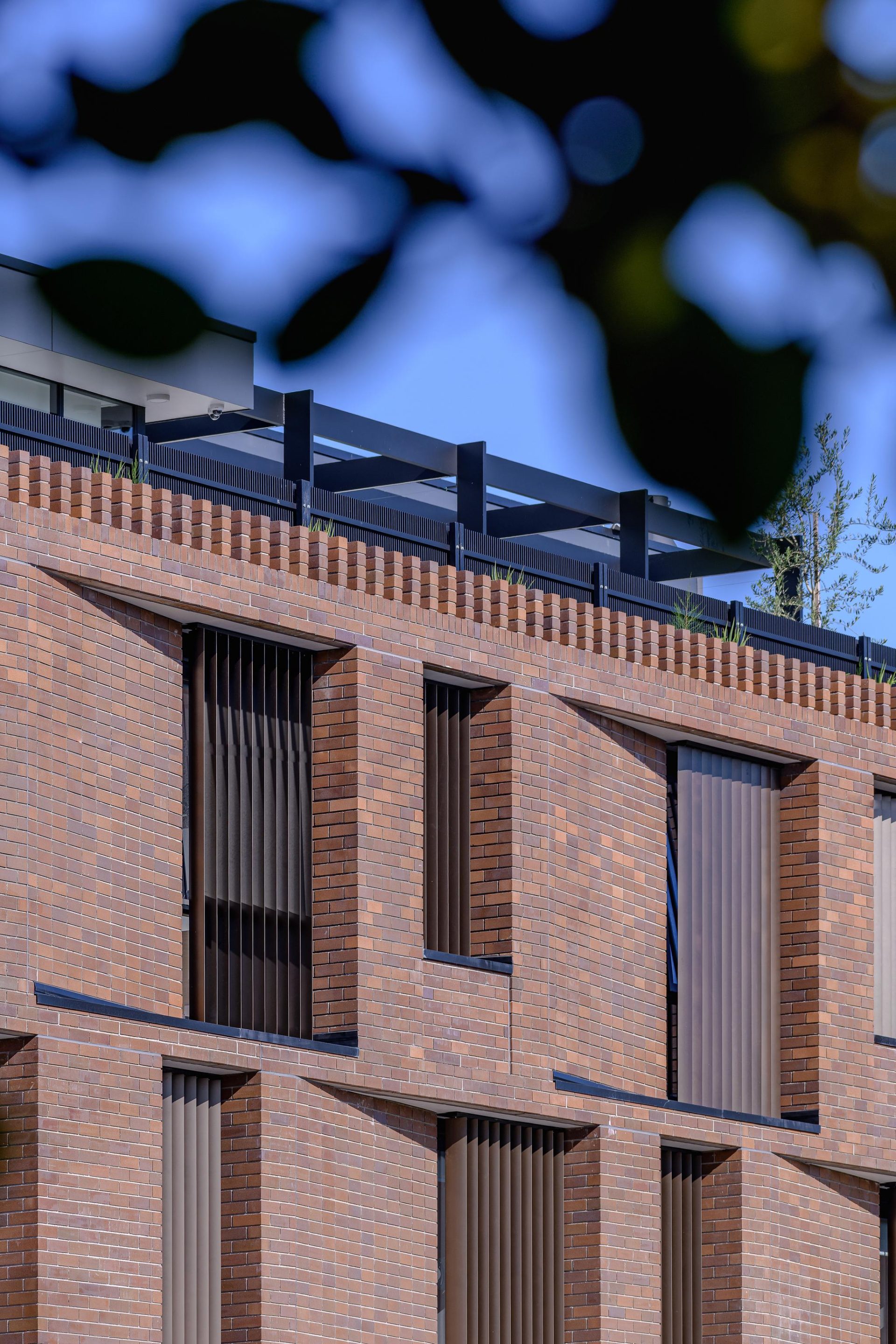
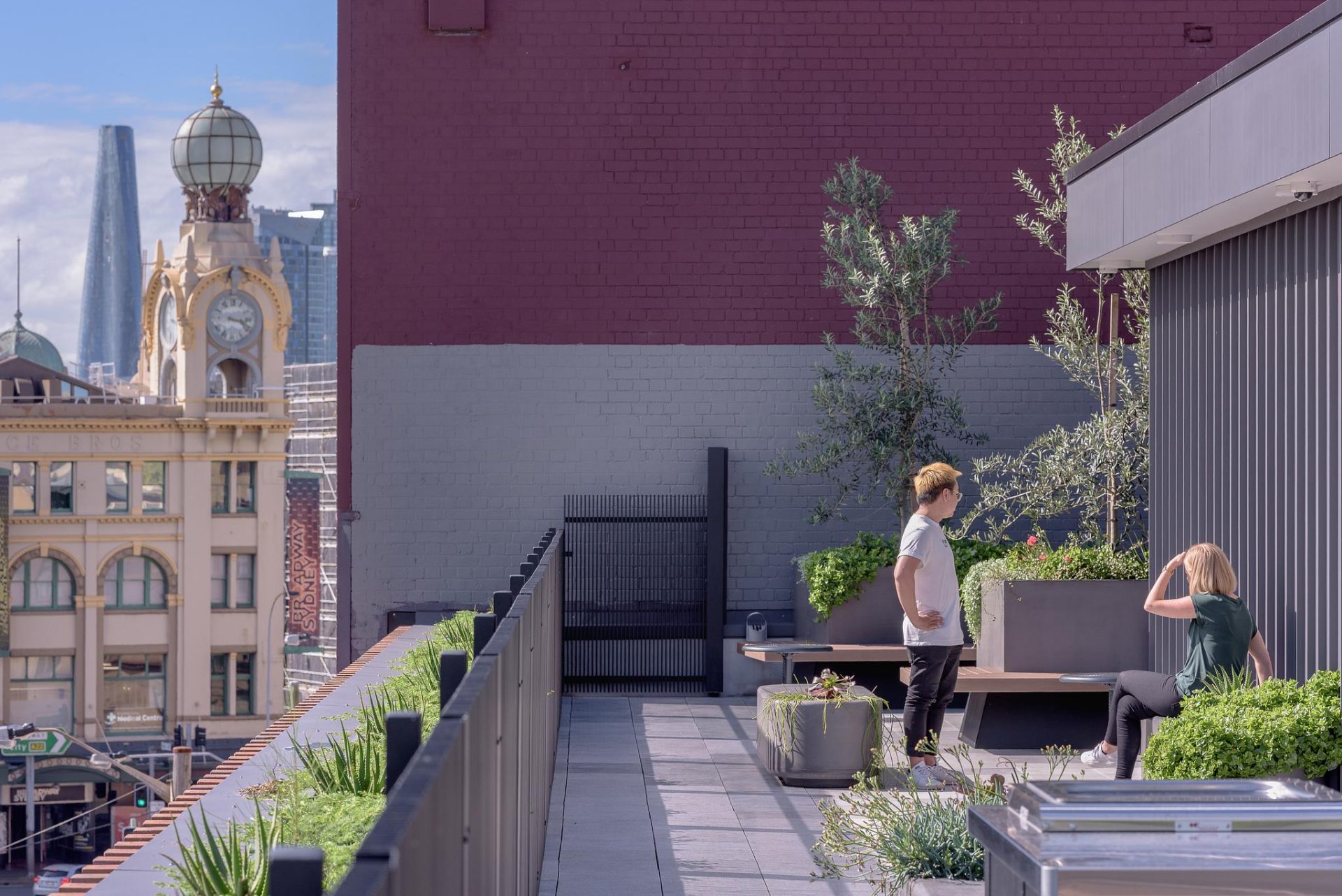
Sitting at just four storeys, a deliberate decision was made to use brick as the main building fabric. This was due to the scale, durability and ease of articulation within the urban surroundings. The colour sympathetically references the materials used in the adjoining heritage-listed warehouse and throughout the Chippendale conservation area. Newly planted trees line the street and rooftop landscaping will soften the building over time adding to the interest and character of the streetscape.
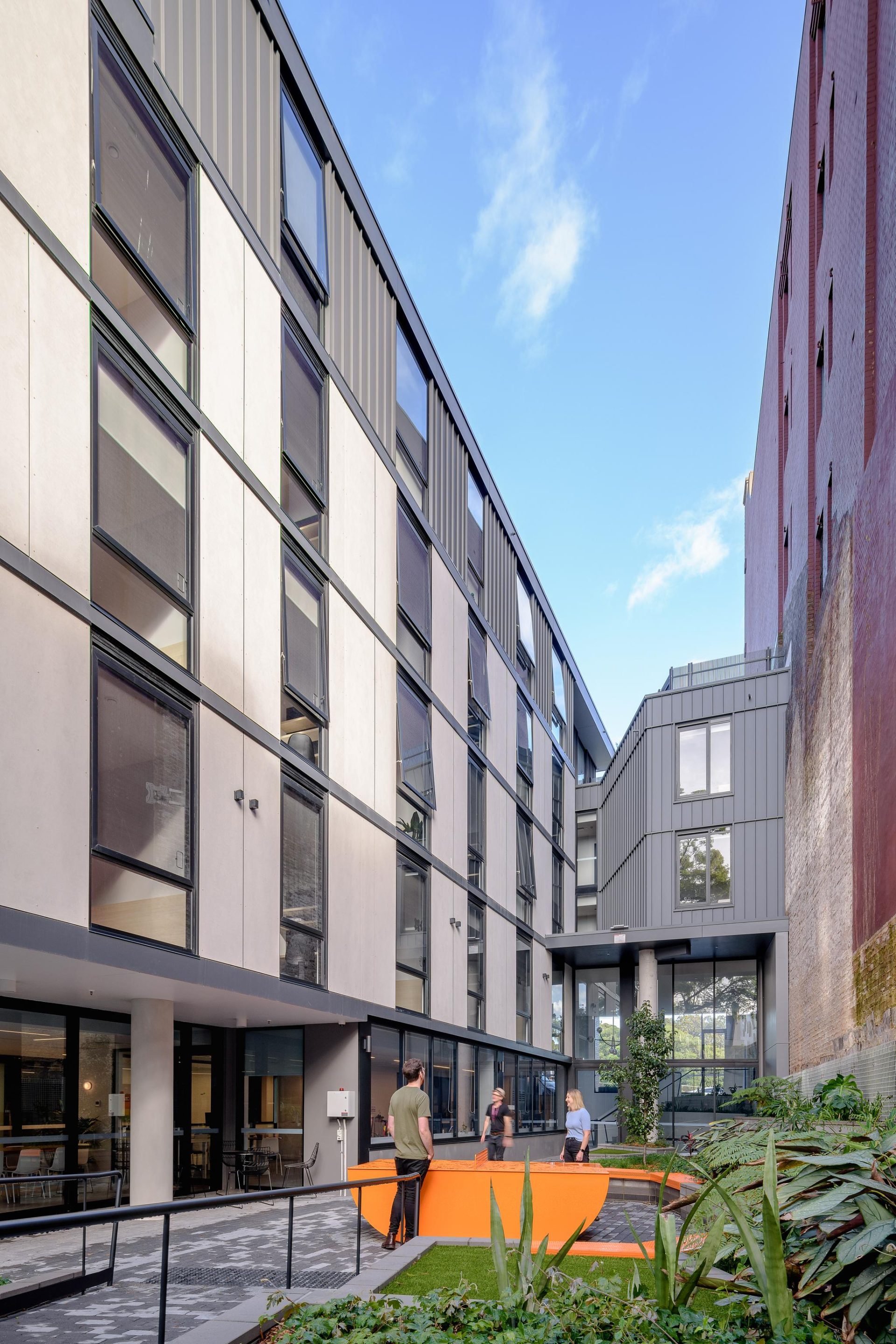
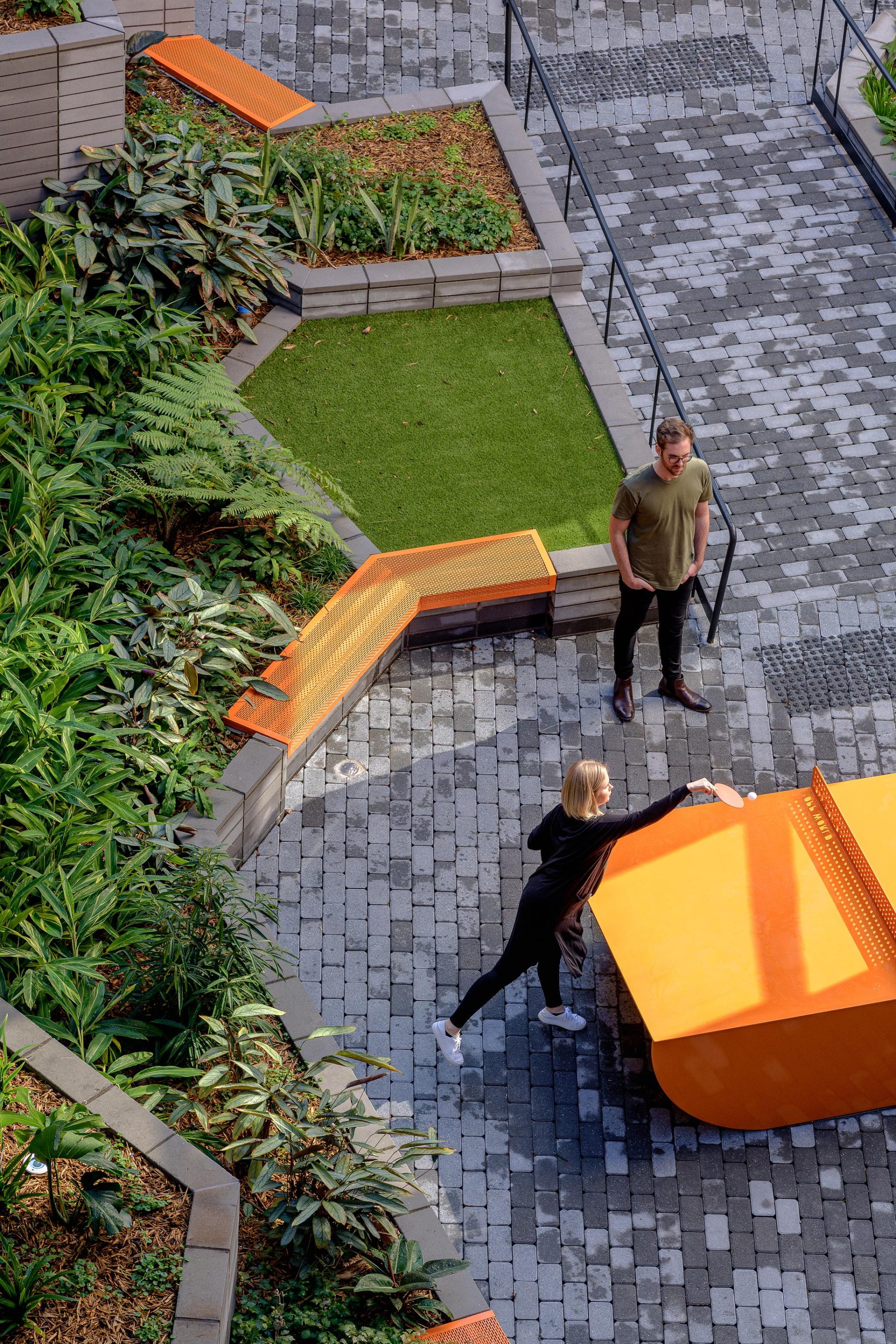
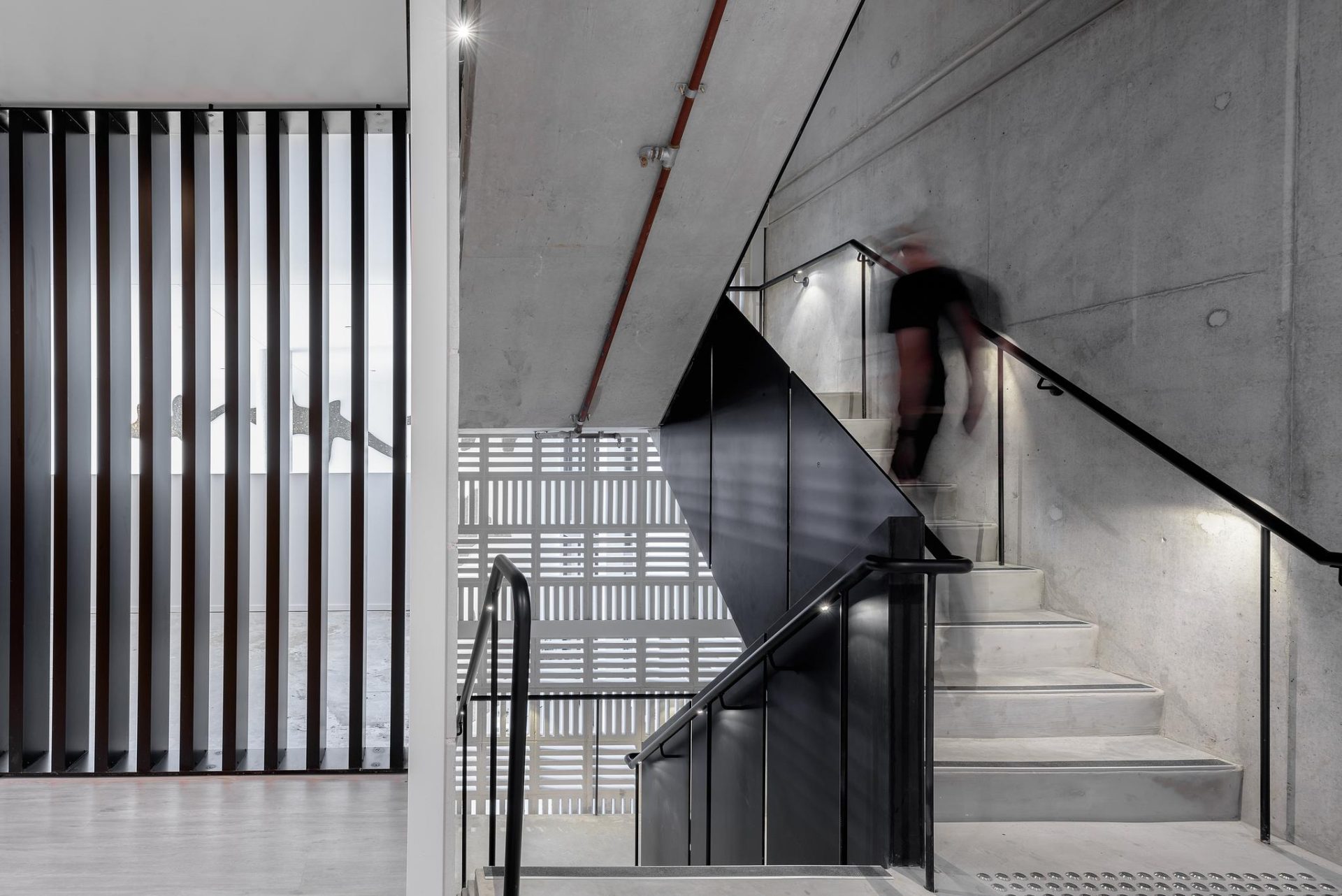
Boarding room interiors have been designed to create a warm and welcoming feel. Materials and detailing were fastidiously thought-through so the spaces are comfortable and calm. Storage is carefully considered and in abundance ensuring everything has its place – this helps to create a clutter-free, relaxing environment. Large windows permit plenty of natural light and strengthen the connection to the landscaped courtyard or park beyond.
Lobbies and corridors have been designed to a generous width ensuring good amenity for the residents. On each floor landing, there is a substantial break-out space for residents to relax, chat and congregate.
