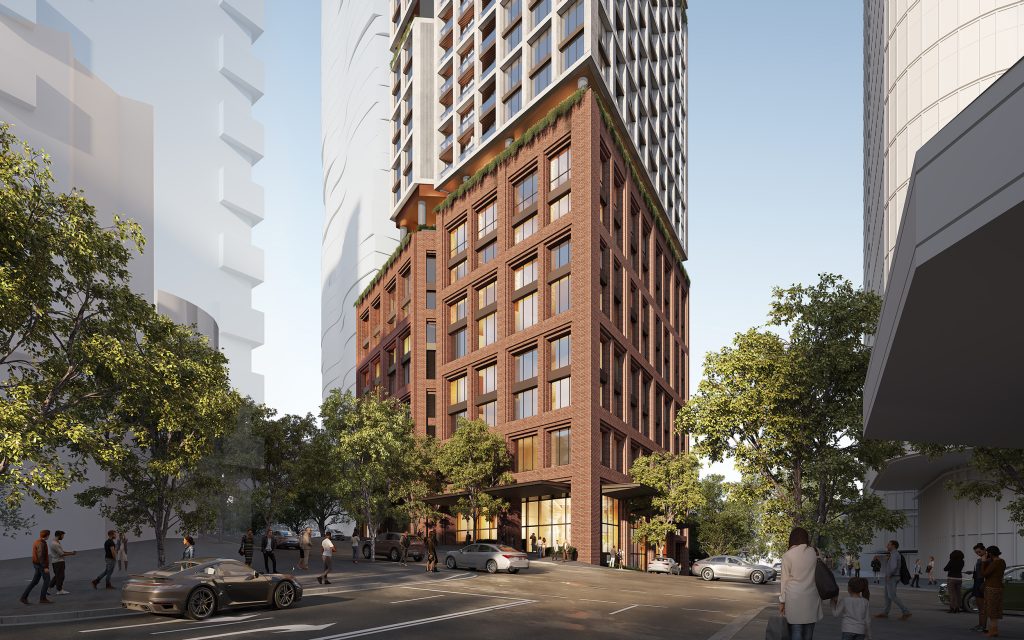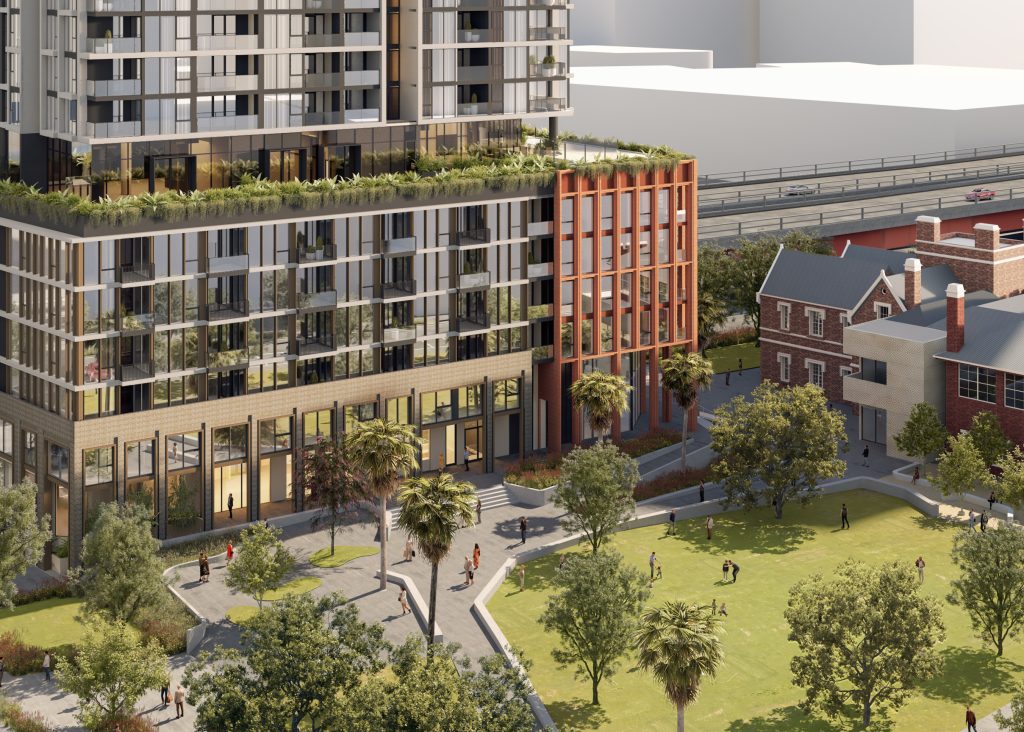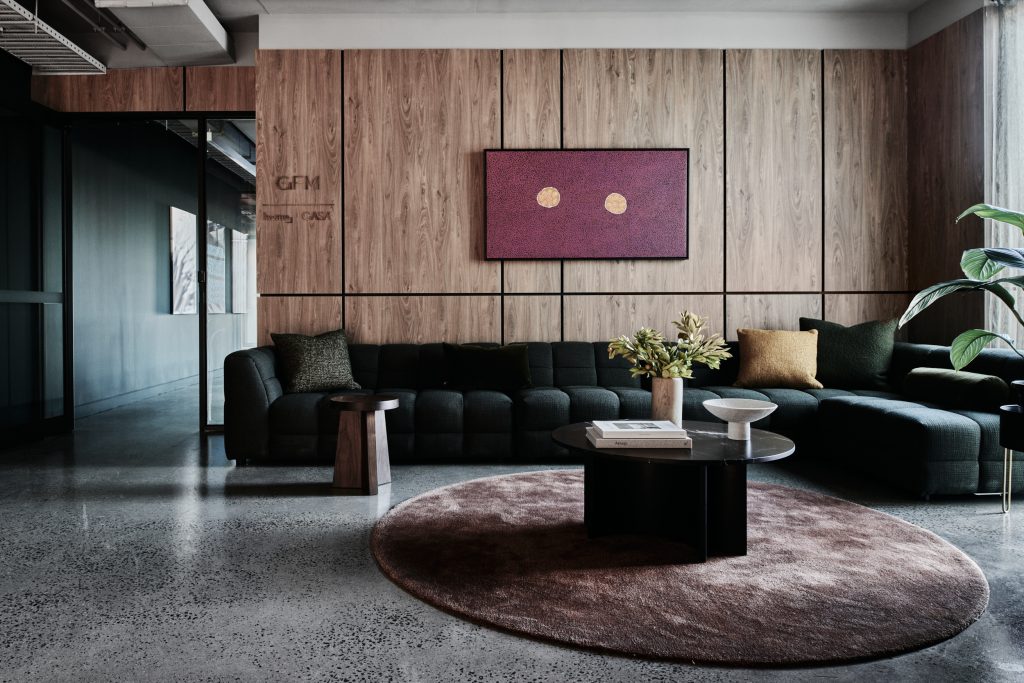Home Parramatta
Parramatta, NSW
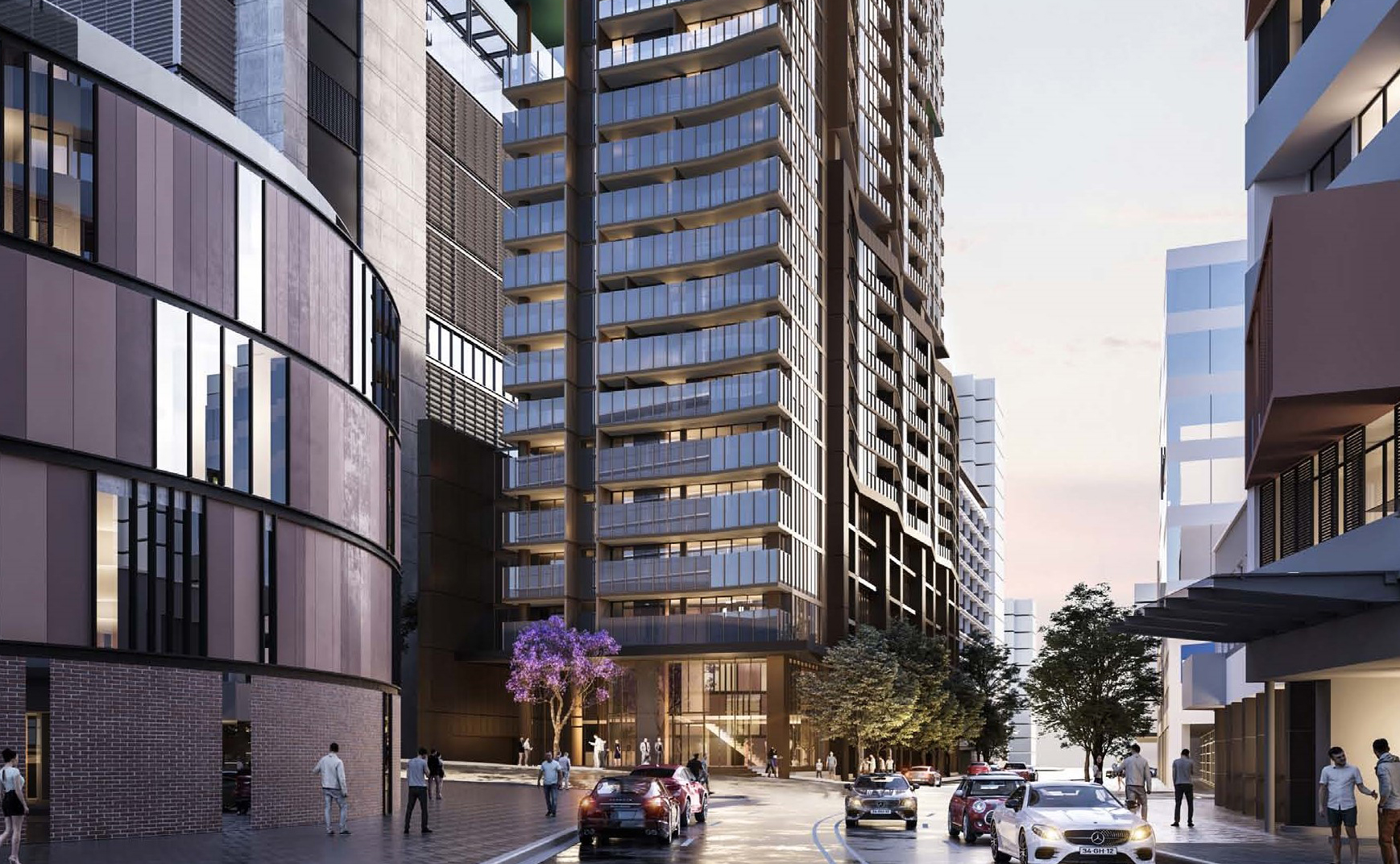
-
Year
2025
-
Status
In Progress
-
Client
HOME, Grocon
-
Location
Parramatta, NSW
-
Collaborators
Stanisic Architects
-
Scale
1,932㎡
-
Dwellings
435
-
Sector
Build-to-Rent
-
Discipline
Architecture
HOME is reinventing how people rent in Australia’s best neighbourhoods by creating premium living experiences designed exclusively for the rental market. Designed to be viewed from all directions, HOME Parramatta will be the most prominent building on the eastern edge of Sydney’s ‘second CBD’.
We acknowledge the Dharug people, the traditional custodians of the land upon which HOME Parramatta stands. We recognise their continuing connection to land, waters and culture.
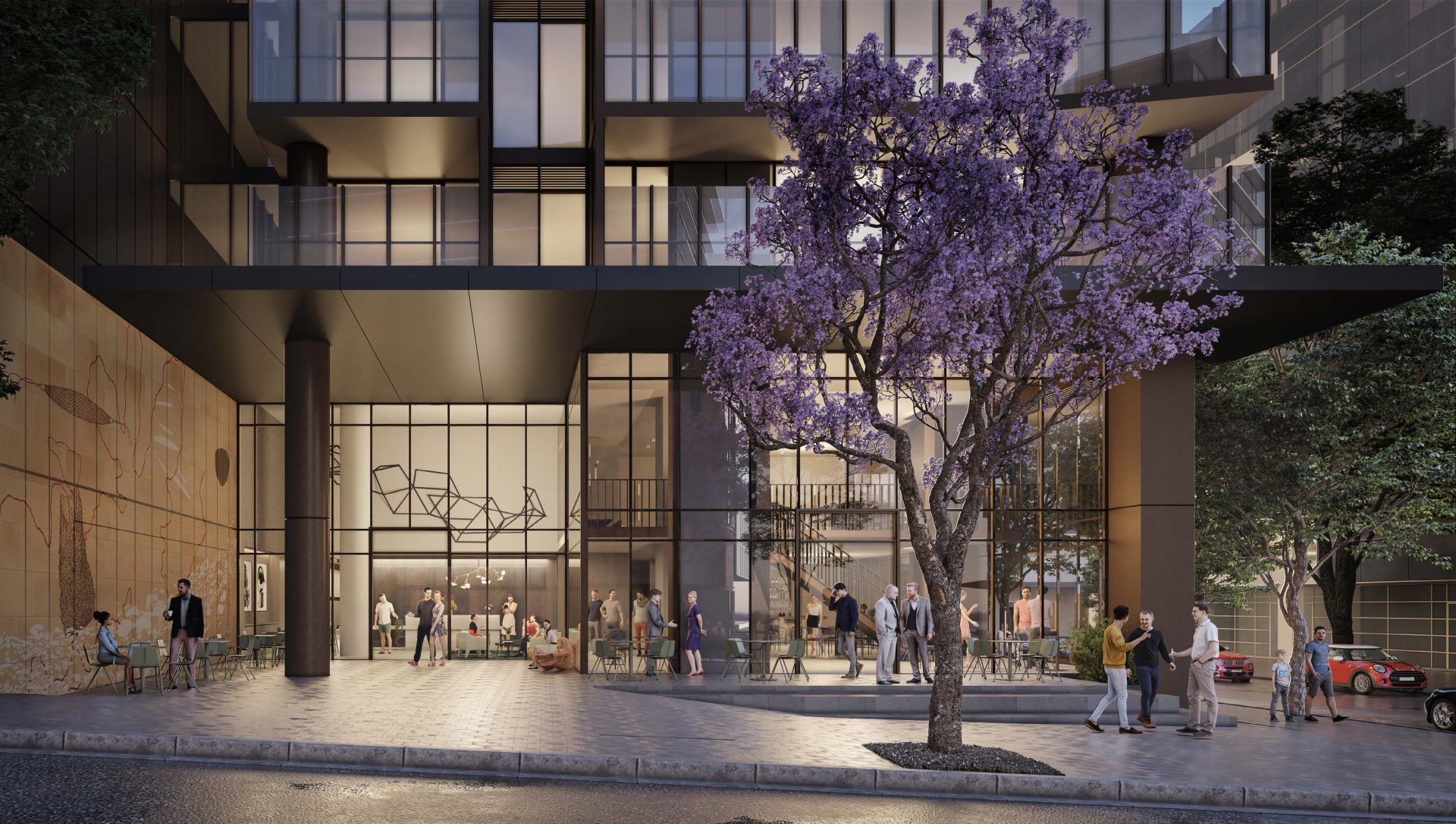
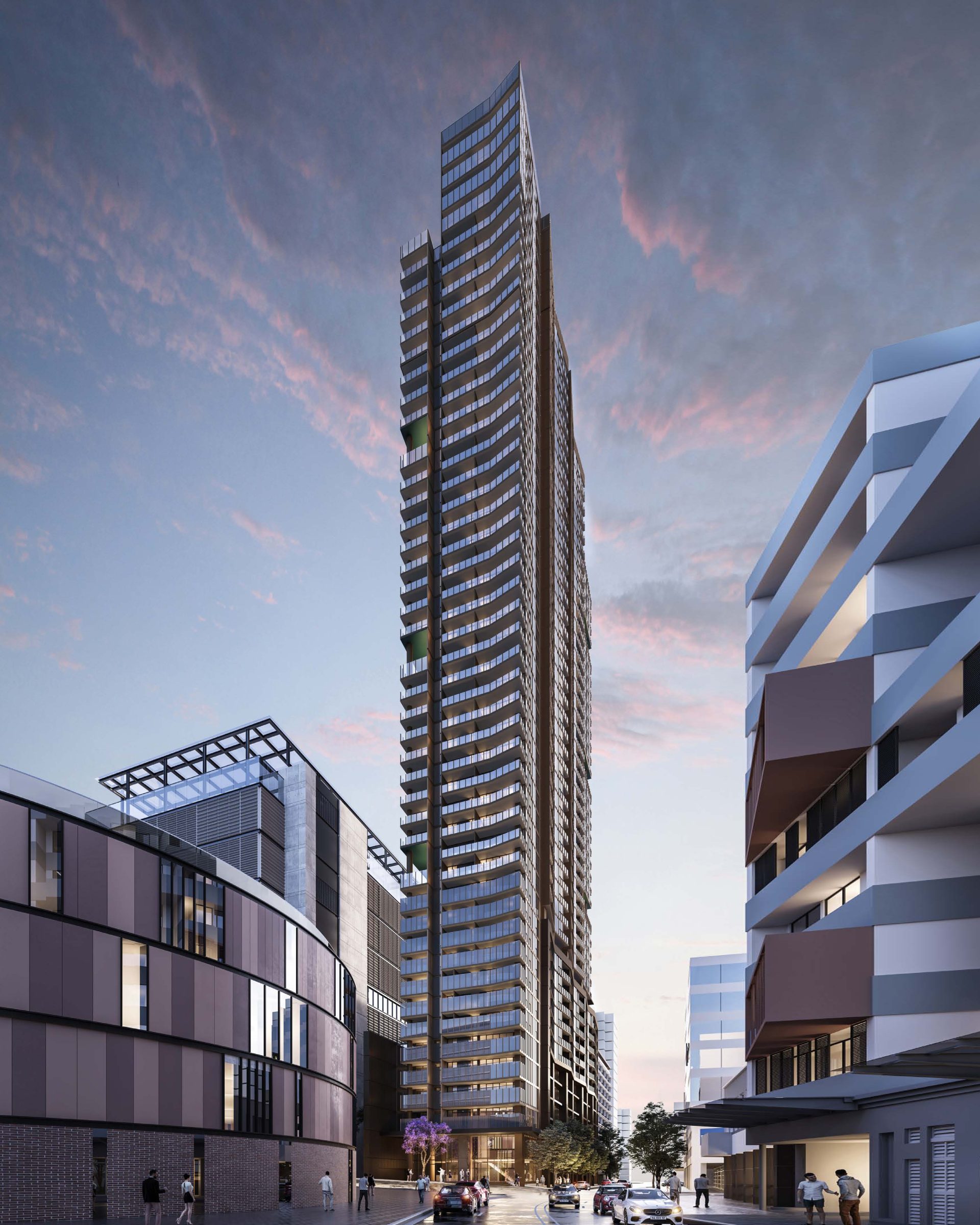
Designed in collaboration with Stanisic Architects. The 48-storey tower offers spectacular views towards the city centre in one direction and the Blue Mountains in the other. Sky terraces soften the building mass while maintaining the vertical emphasis of the tower. Each apartment is filled with an abundance of natural light while giving wind protection to external private spaces.
Featuring high quality apartments, private on-site amenity, professionally managed services and events programs for residents, Home fosters a strong sense of community within the building and provides a commodious lifestyle for residents.
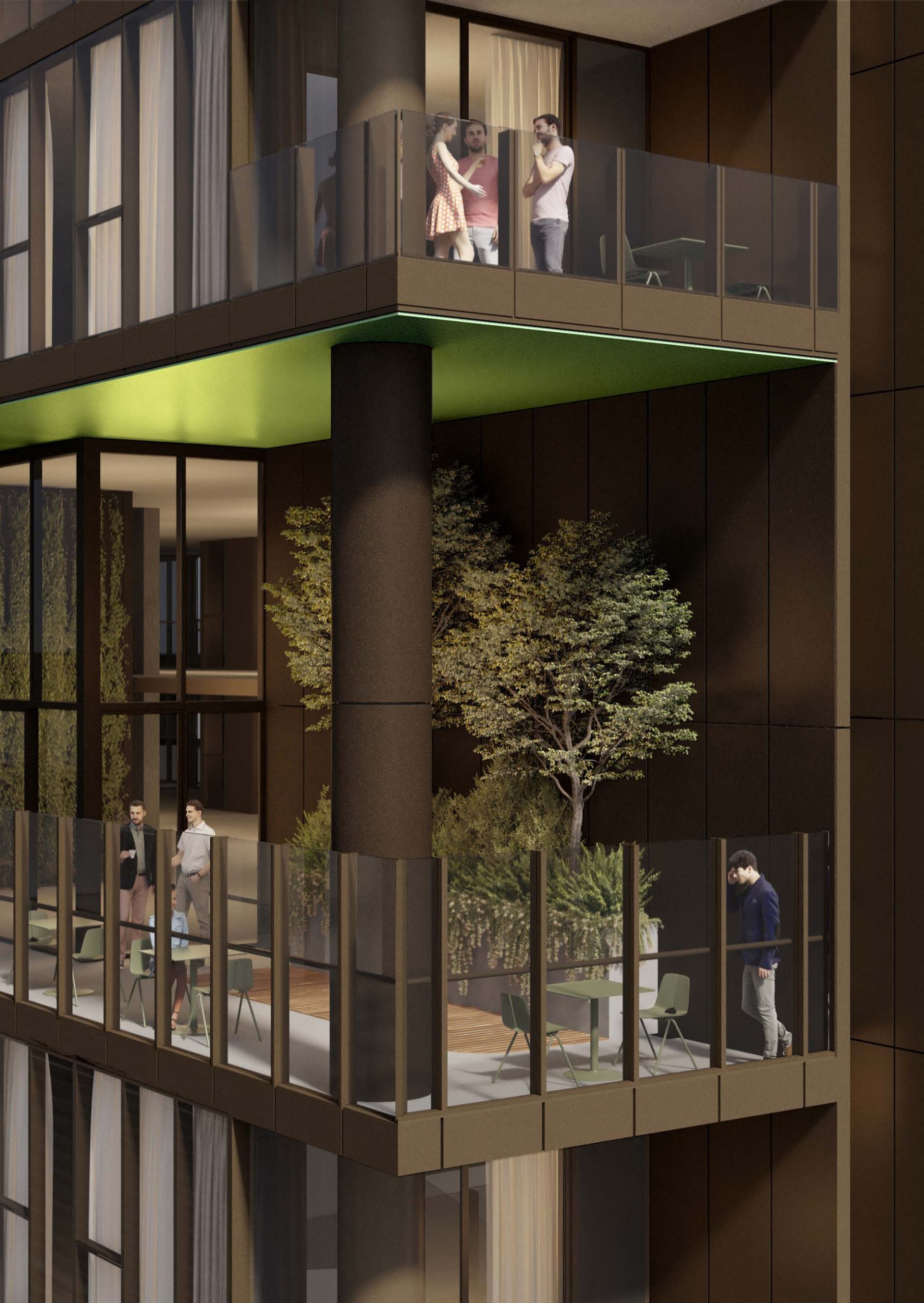
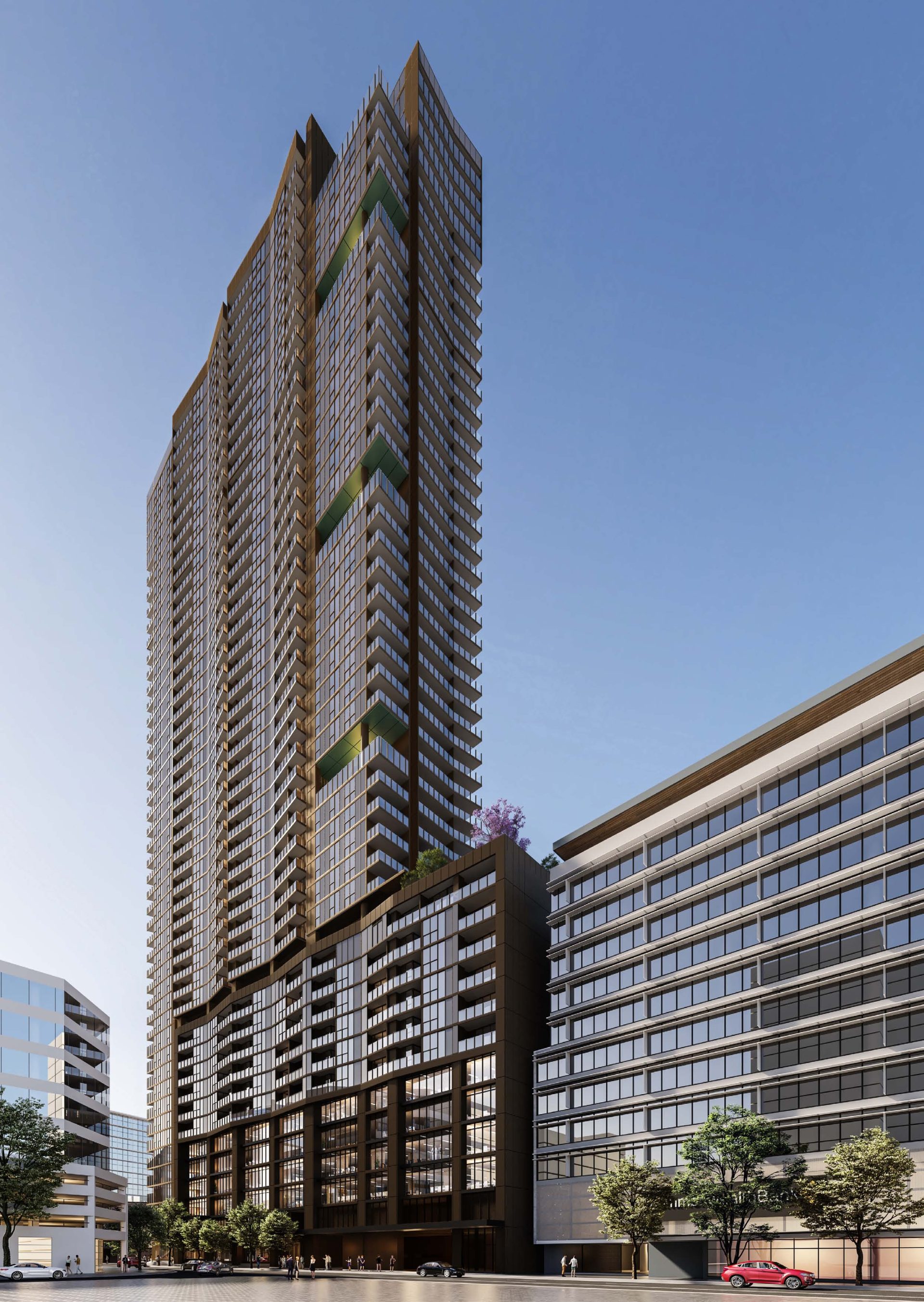
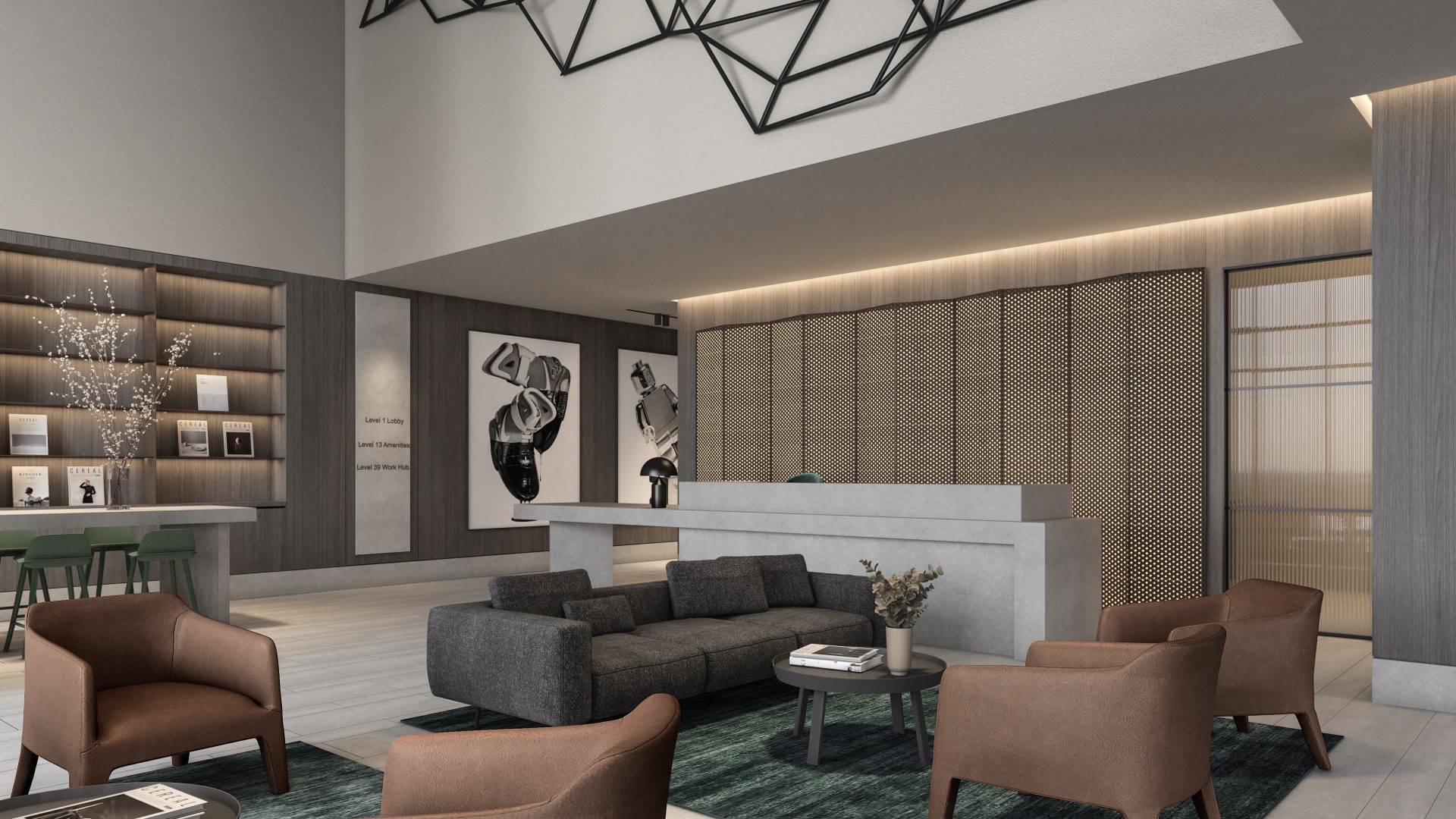
The build-to-rent development is composed of a range of apartment sizes – from studio and one-bedroom apartments suitable for students, singles or couples wanting ultra convenience, through to spacious three-bedroom apartments and dual key apartments suitable for multi-generational living.
Communal areas offer residents the perfect place to relax during the day, or just enjoy some fresh air and dinner after work in the evening. Sky Lounges on a number of floors introduce further opportunities for comfortable social interaction, while a Work Hub on the 39th-floor offers grand views while studying or hosting a meeting. The well thought out amenity and common spaces throughout the building are designed to actively promote a strong sense of place and community that is more connected and social – there’s an indoor spa, pool and gym, a large landscaped lawn with a projection screen for movie nights, and even a ‘sky pets’ park for the resident dogs to play.
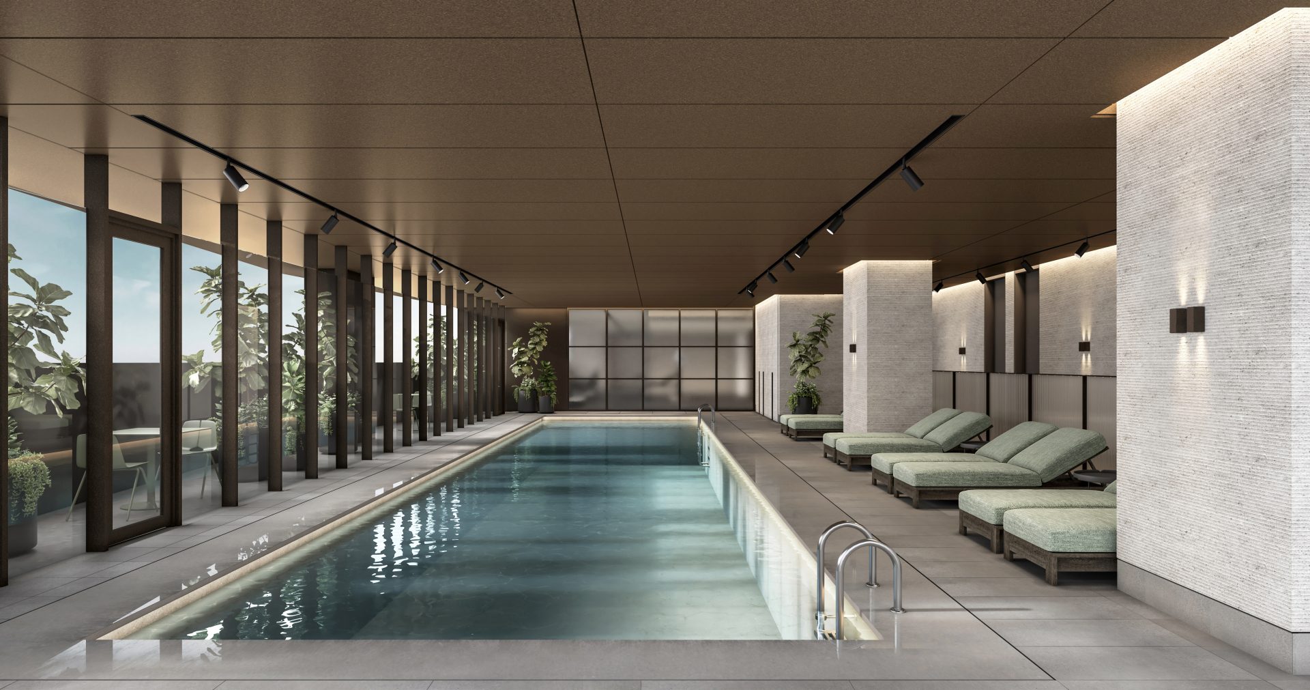
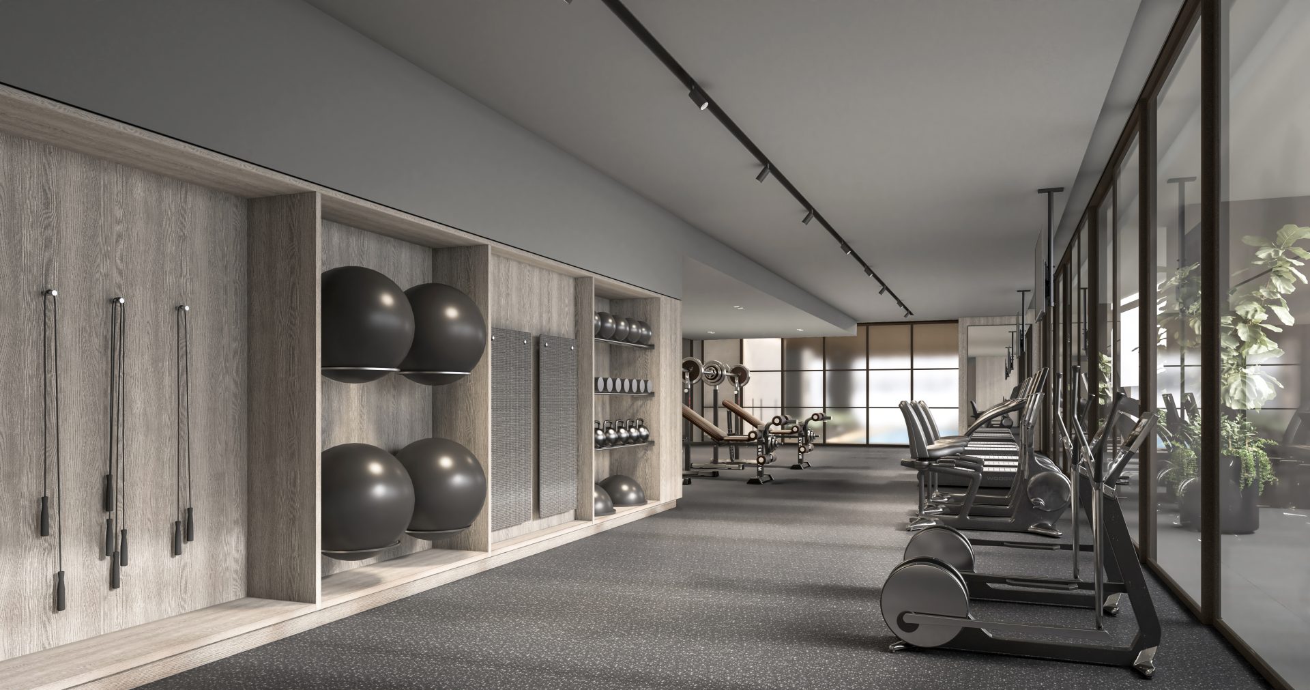
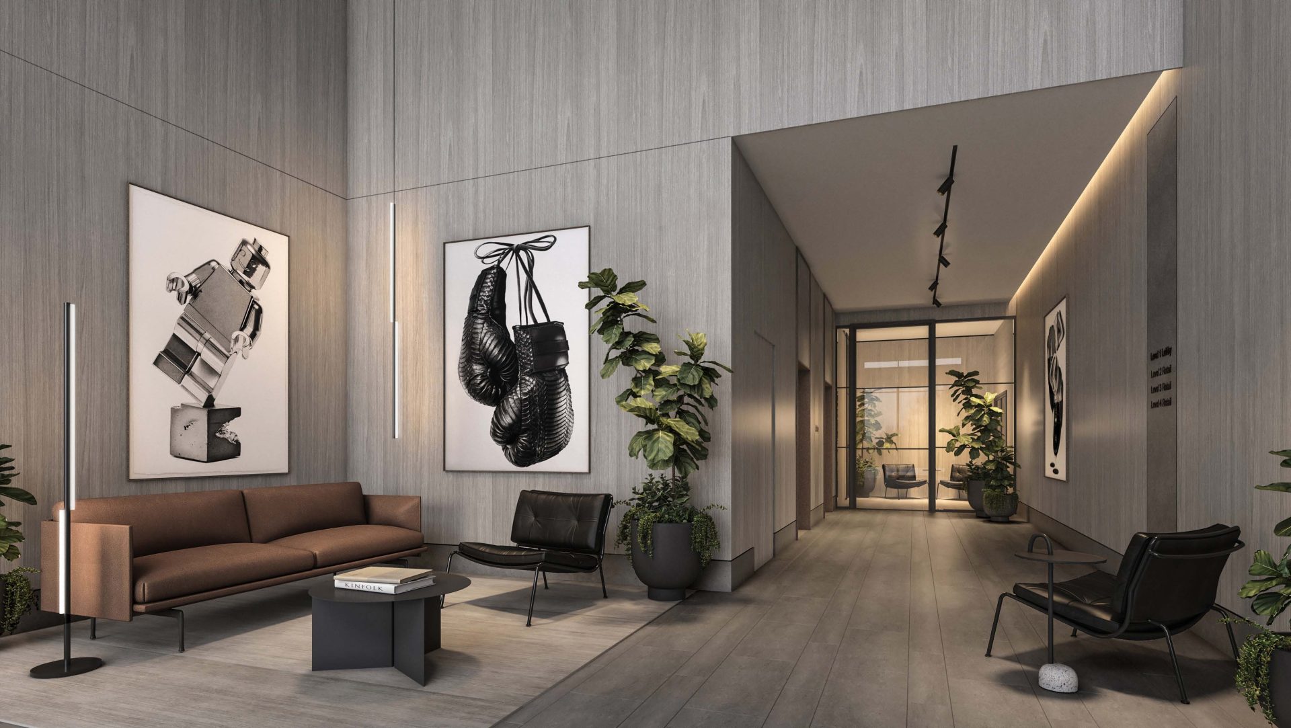
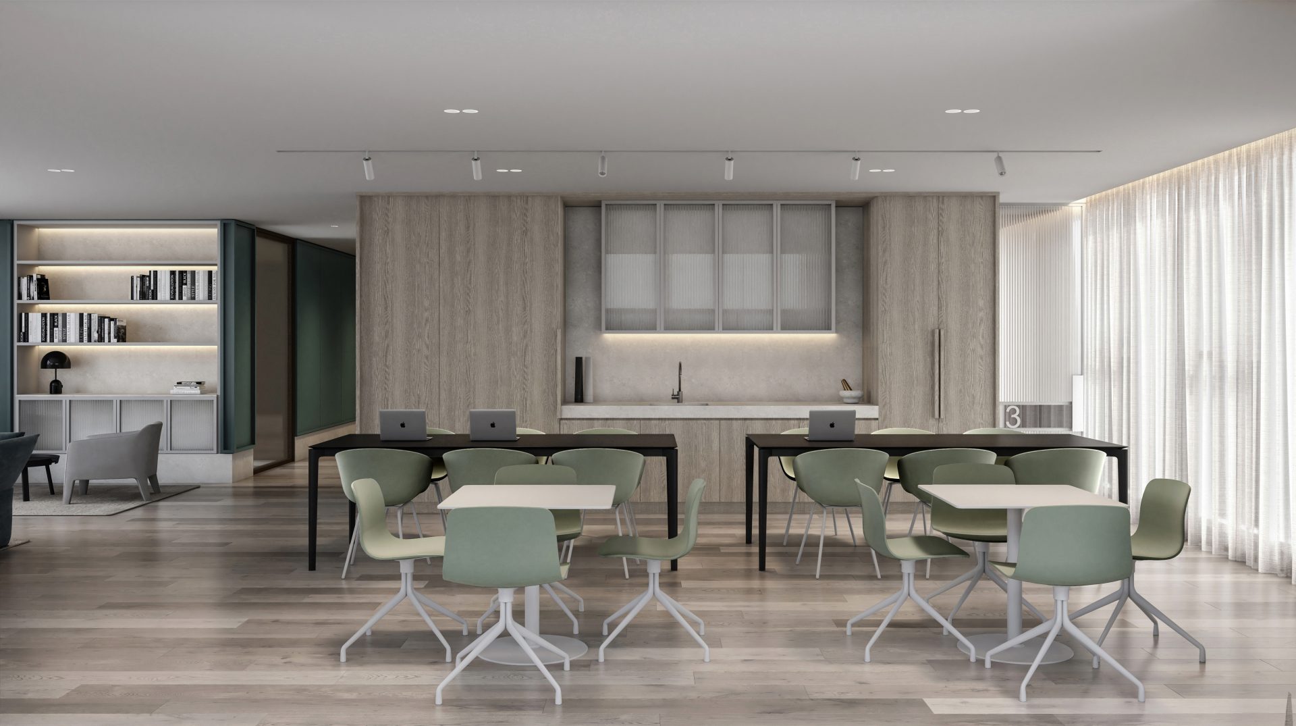
Sustainable through both design and construction, HOME Parramatta will be 5 Star Green Star certified by GBCA. The commercial office spaces will also be 5 Star NABERS.
A unique feature of the development is a functional 180-space car stacker system, accessible via a grand porte-cochere which is finished in such a way that it becomes an extension of the residential and commercial lobby spaces.
